
$2,680
Available - For Rent
Listing ID: W12202433
4900 Glen Erin Driv , Mississauga, L5M 7S2, Peel
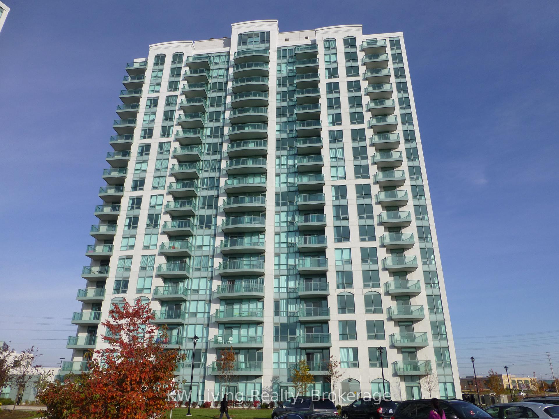
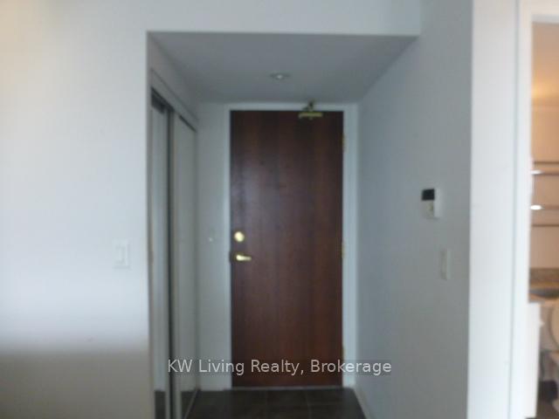
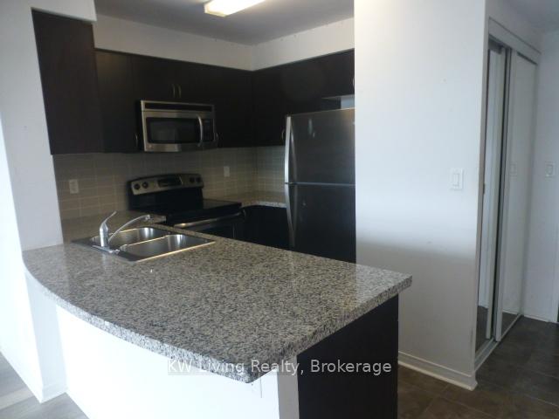
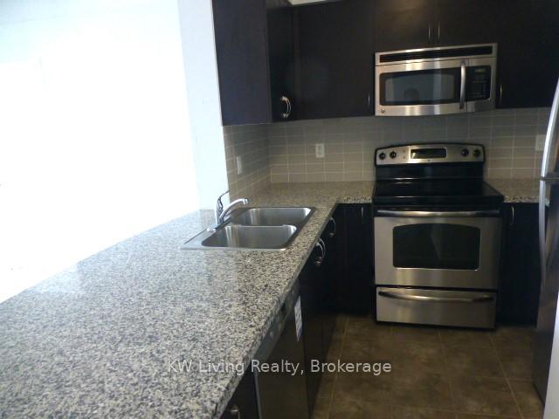
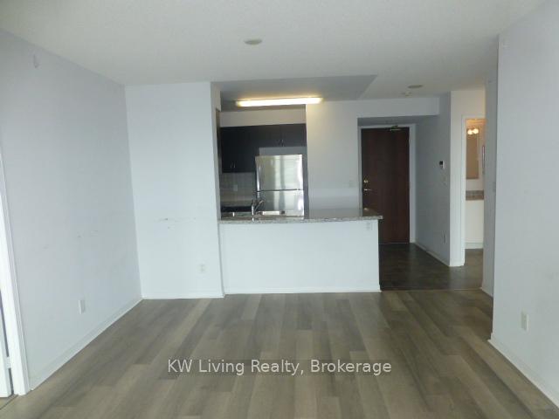
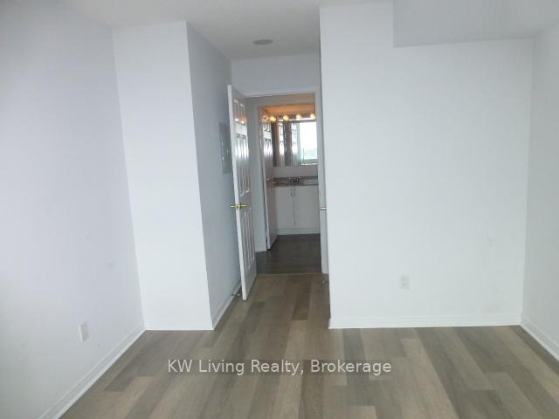

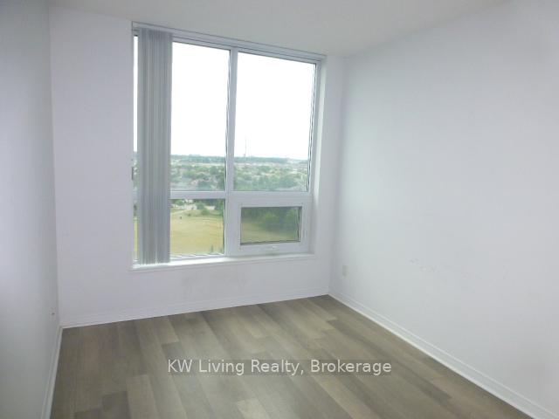
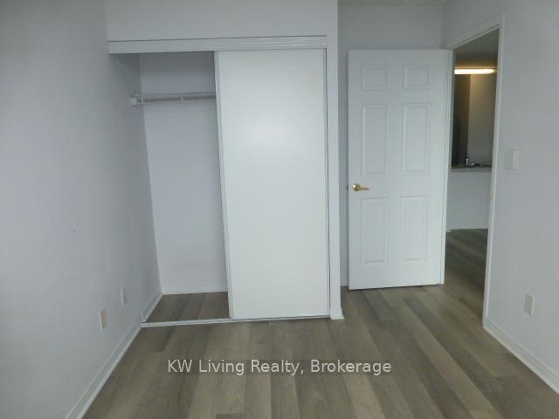
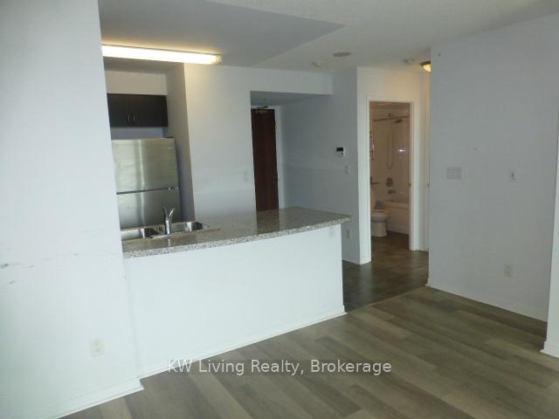
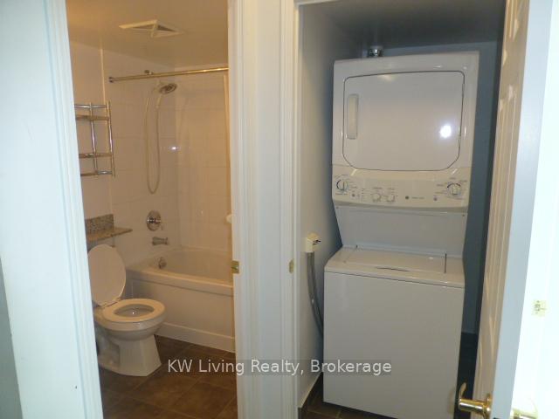
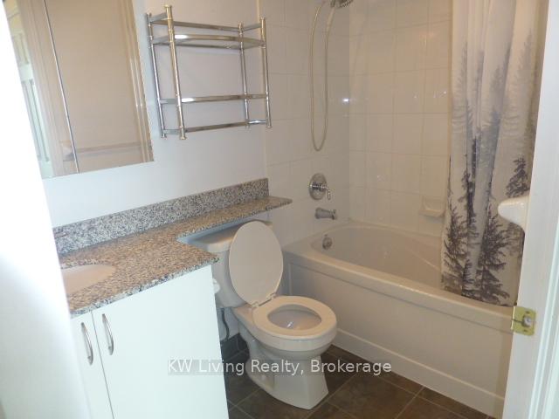
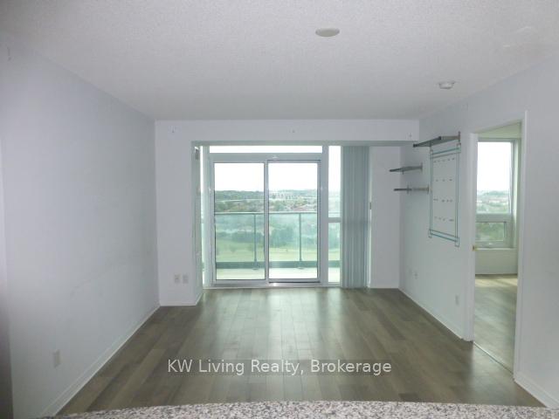
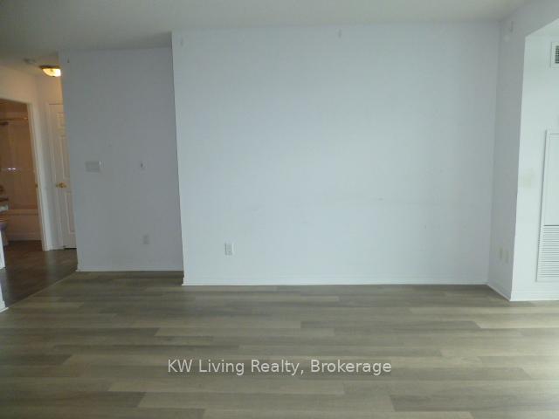
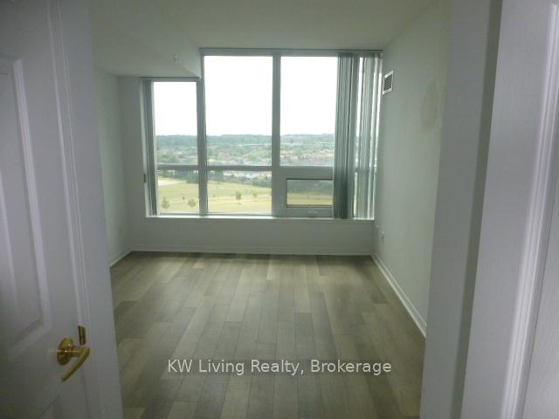
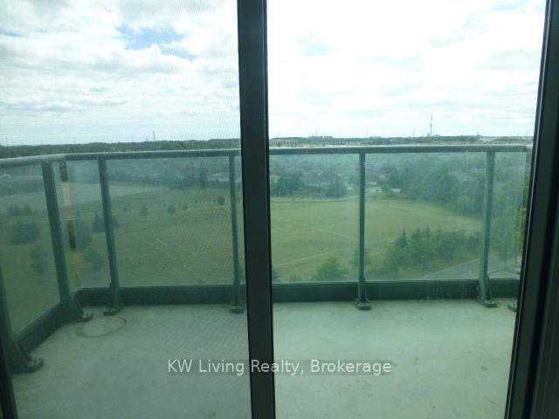
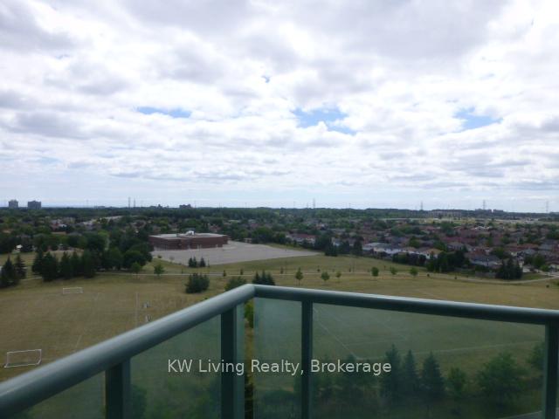

















| Spacious Two Bedroom Condo In The Papillion Place Phase 4. Functional Split Bedroom Layout. Balcony Facing South With Park View. Laminate Flooring Throughout. 13,000 Sq Ft Recreation Centre With Indoor Swimming Pool, Theatre, Roof Top Terrace, Virtual Golf And Many More. Close To Erin Mills Town Centre, Hospital, Supermarket, Restaurants, Banks, Public Transit, John Fraser And St Aolysius Gonzaga School Areas. |
| Price | $2,680 |
| Taxes: | $0.00 |
| Occupancy: | Tenant |
| Address: | 4900 Glen Erin Driv , Mississauga, L5M 7S2, Peel |
| Postal Code: | L5M 7S2 |
| Province/State: | Peel |
| Directions/Cross Streets: | Eglinton /Glen Erin |
| Level/Floor | Room | Length(ft) | Width(ft) | Descriptions | |
| Room 1 | Flat | Living Ro | 16.99 | 11.38 | Laminate, Combined w/Dining, W/O To Balcony |
| Room 2 | Flat | Dining Ro | 16.99 | 11.38 | Laminate, Combined w/Living, Open Concept |
| Room 3 | Flat | Kitchen | 8.99 | 8.23 | Tile Floor, Modern Kitchen, Stainless Steel Appl |
| Room 4 | Flat | Primary B | 11.97 | 9.97 | Laminate, Walk-In Closet(s), Window |
| Room 5 | Flat | Bedroom 2 | 10.73 | 8.3 | Laminate, Closet, Window |
| Washroom Type | No. of Pieces | Level |
| Washroom Type 1 | 4 | Flat |
| Washroom Type 2 | 0 | |
| Washroom Type 3 | 0 | |
| Washroom Type 4 | 0 | |
| Washroom Type 5 | 0 |
| Total Area: | 0.00 |
| Sprinklers: | Conc |
| Washrooms: | 1 |
| Heat Type: | Forced Air |
| Central Air Conditioning: | Central Air |
| Although the information displayed is believed to be accurate, no warranties or representations are made of any kind. |
| KW Living Realty |
- Listing -1 of 0
|
|
.jpg?src=Custom)
Mona Bassily
Sales Representative
Dir:
416-315-7728
Bus:
905-889-2200
Fax:
905-889-3322
| Virtual Tour | Book Showing | Email a Friend |
Jump To:
At a Glance:
| Type: | Com - Condo Apartment |
| Area: | Peel |
| Municipality: | Mississauga |
| Neighbourhood: | Central Erin Mills |
| Style: | Apartment |
| Lot Size: | x 0.00() |
| Approximate Age: | |
| Tax: | $0 |
| Maintenance Fee: | $0 |
| Beds: | 2 |
| Baths: | 1 |
| Garage: | 0 |
| Fireplace: | N |
| Air Conditioning: | |
| Pool: |
Locatin Map:

Listing added to your favorite list
Looking for resale homes?

By agreeing to Terms of Use, you will have ability to search up to 299760 listings and access to richer information than found on REALTOR.ca through my website.

