
$979,888
Available - For Sale
Listing ID: X12204005
448 ACADIA Driv , Hamilton, L8W 3A4, Hamilton
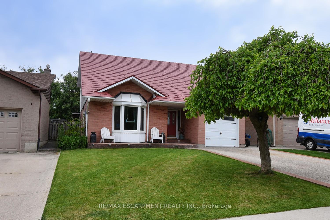
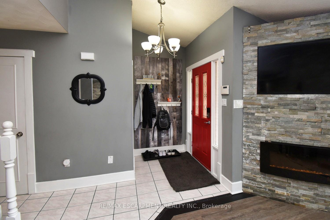
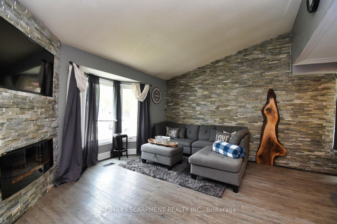
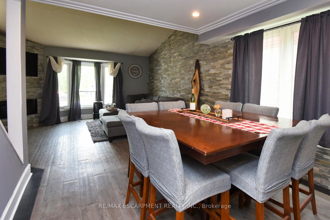
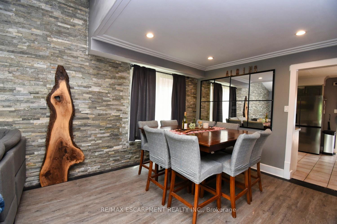
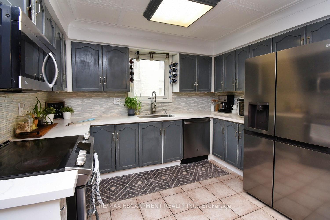
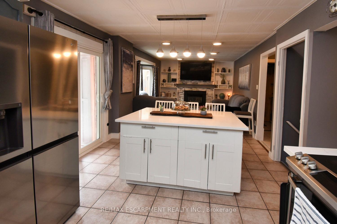
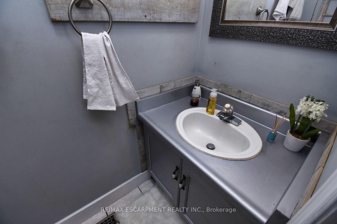

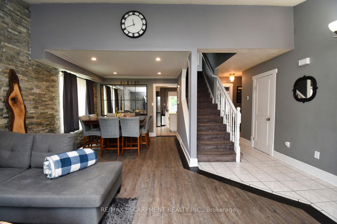
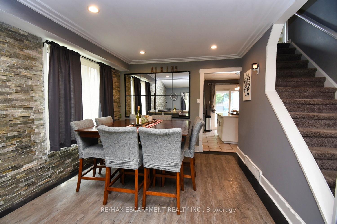
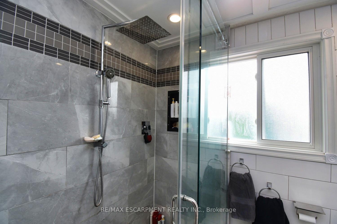
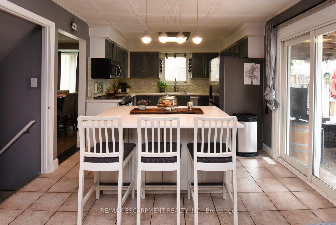
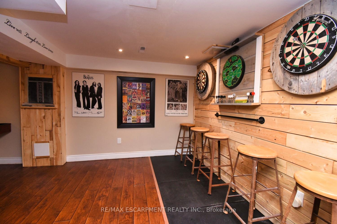
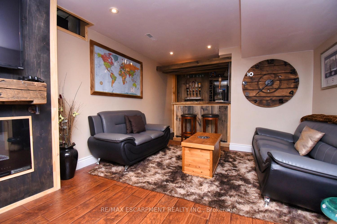


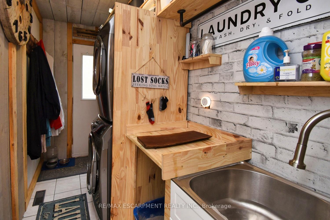
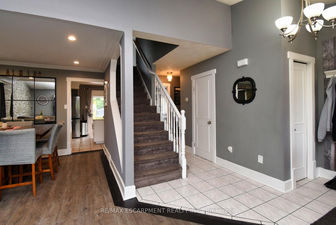
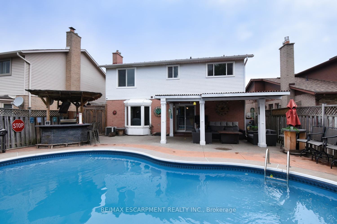
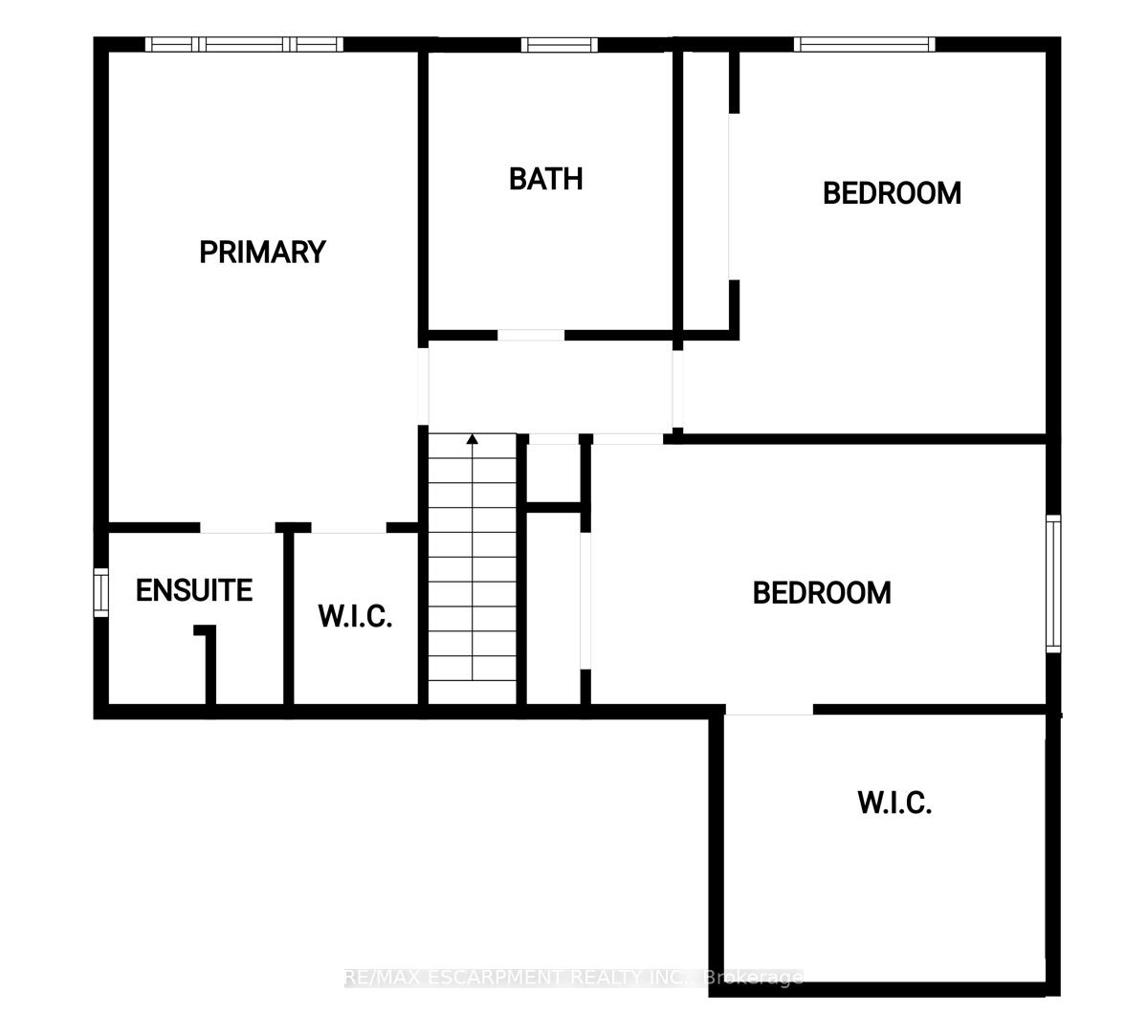
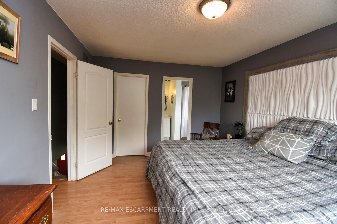
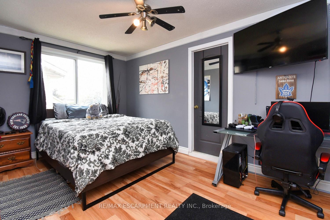
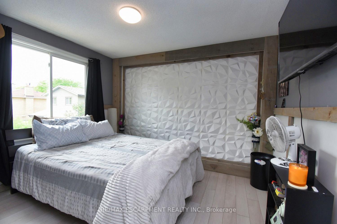
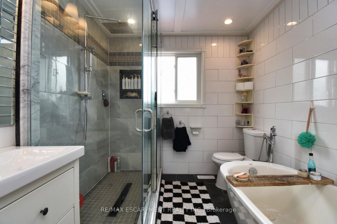
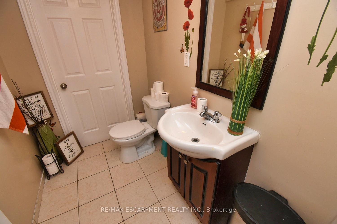
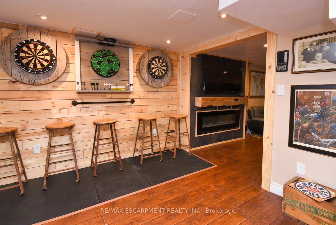
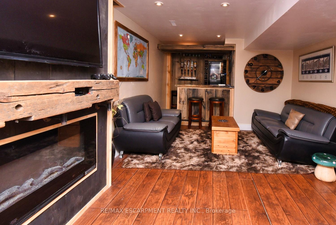
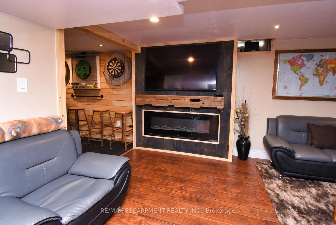
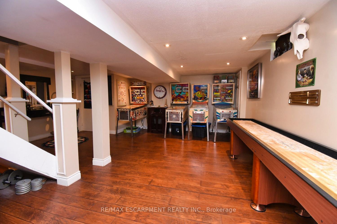
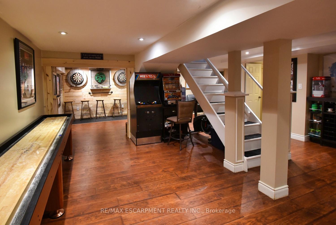
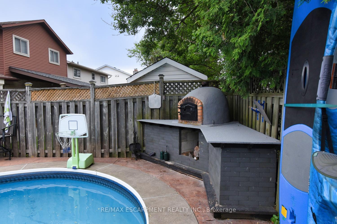
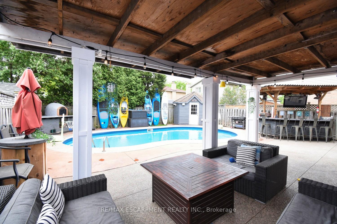
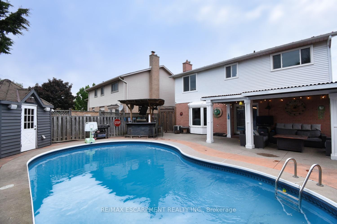
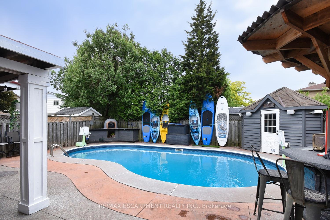
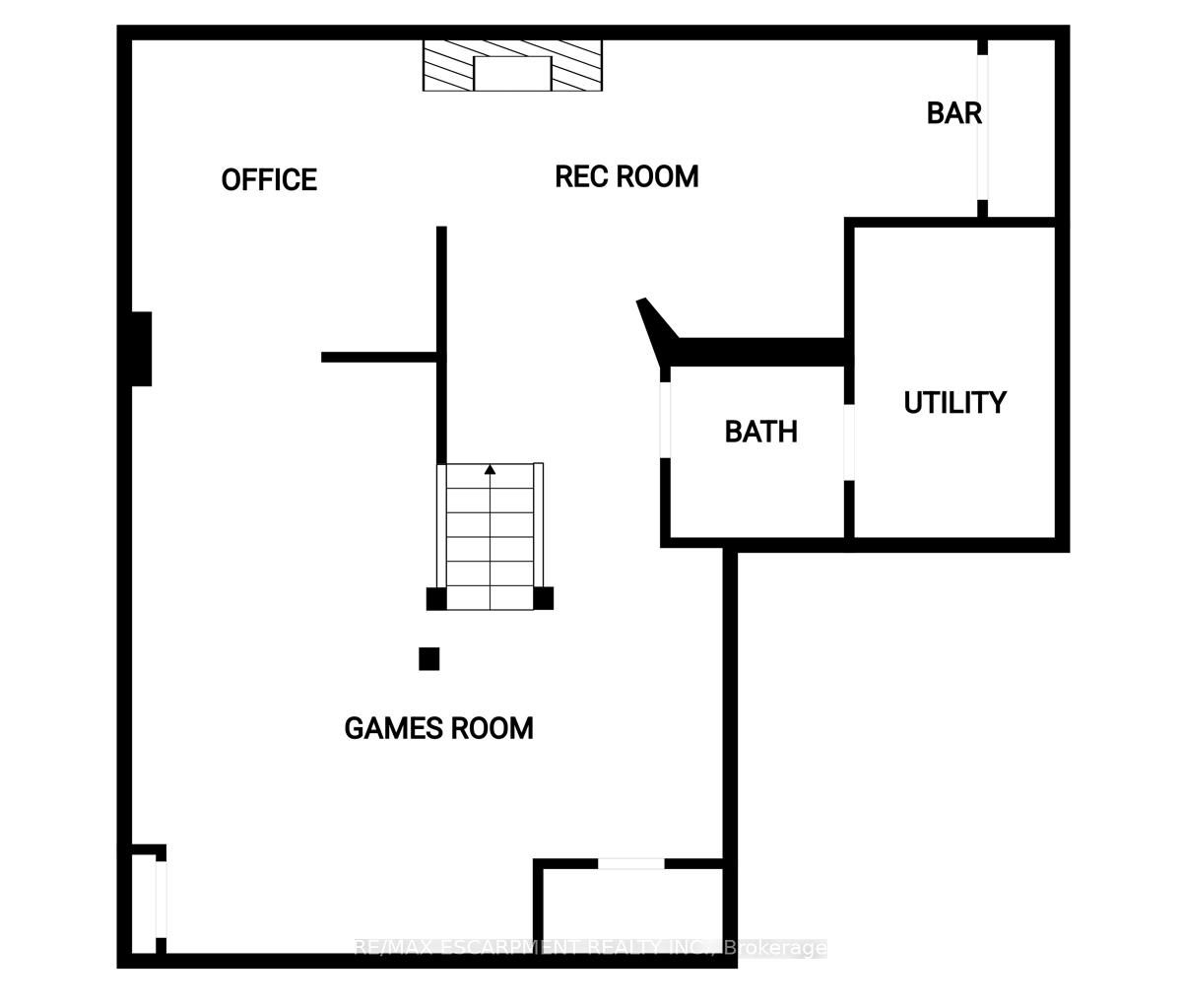
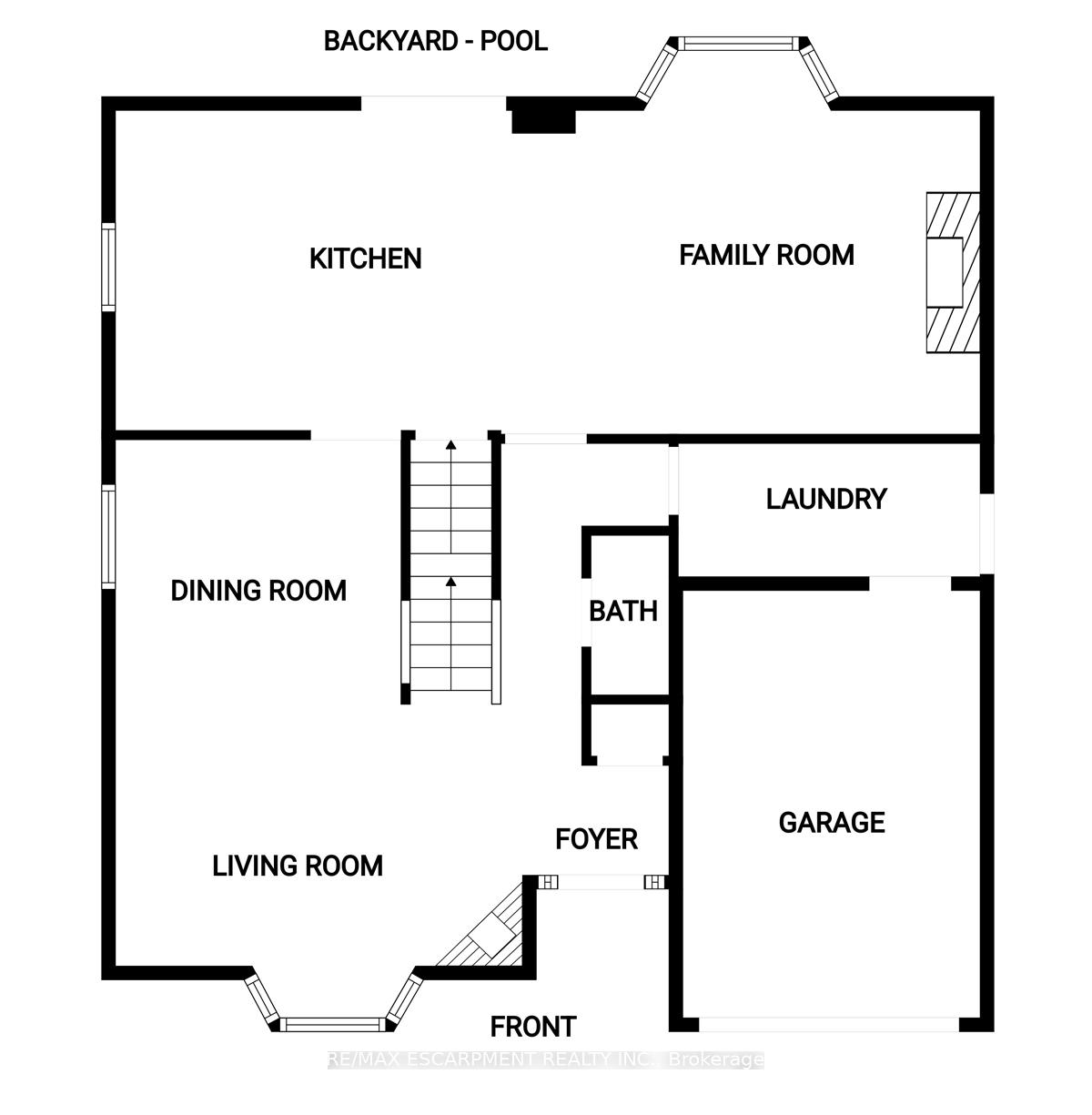
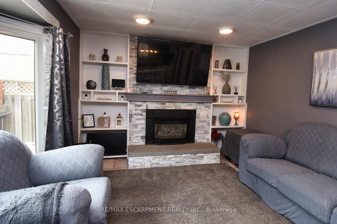

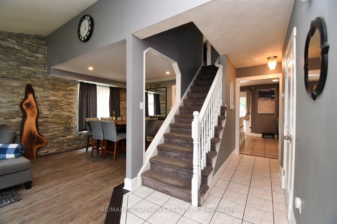

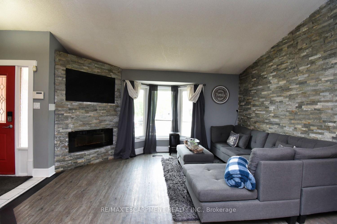
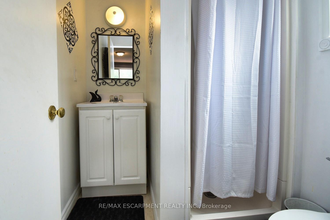
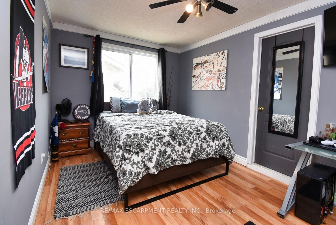
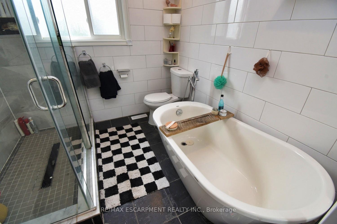
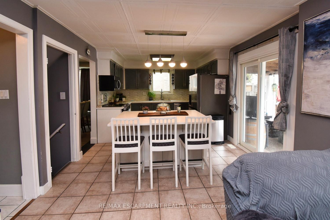
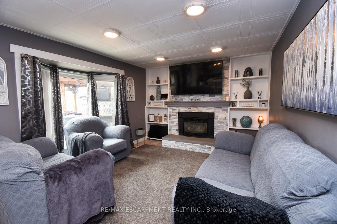
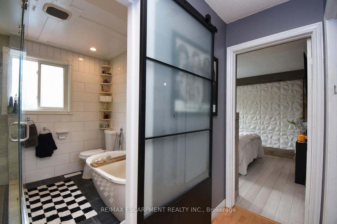
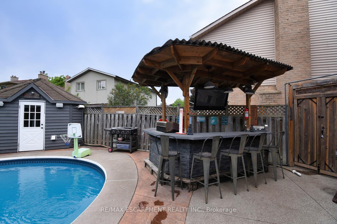
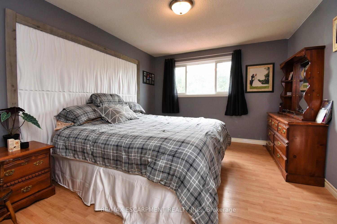


















































| Excellent 3 Bedroom 2 story home. Prime Mtn location. Modern layout. Newer vinyl plan flrs. Newer steel roof 2021. Newer exposed aggregate concrete drive & patio. newer eaves. Window & Doors 2020. Impressive ledger stone in living & dining room. Family rm w/ gas fireplace. N/Gas BBQ & Firepit. Wood pizza over. Prime bedroom w/ ensuite/. Spacious bedrooms. Lrg loft and storage area. Entertaining bsmt w/ bar, dart board and video games. Rec rm w/ electric FP. Dream yard w/ heated inground pool. Tiki bar. Covered Canopy. Great for entertaining. Must see! |
| Price | $979,888 |
| Taxes: | $5908.00 |
| Occupancy: | Owner |
| Address: | 448 ACADIA Driv , Hamilton, L8W 3A4, Hamilton |
| Acreage: | < .50 |
| Directions/Cross Streets: | Upper Sherman & Upper Wentworth |
| Rooms: | 8 |
| Rooms +: | 4 |
| Bedrooms: | 3 |
| Bedrooms +: | 0 |
| Family Room: | T |
| Basement: | Finished, Full |
| Level/Floor | Room | Length(ft) | Width(ft) | Descriptions | |
| Room 1 | Main | Living Ro | 14.76 | 11.74 | |
| Room 2 | Main | Dining Ro | 10.17 | 10.66 | |
| Room 3 | Main | Foyer | 14.01 | 6.66 | |
| Room 4 | Main | Kitchen | 11.51 | 16.99 | |
| Room 5 | Main | Family Ro | 14.5 | 11.51 | |
| Room 6 | Main | Bathroom | 6.76 | 2.98 | 2 Pc Bath |
| Room 7 | Main | Laundry | 10.33 | 5.15 | |
| Room 8 | Main | Other | 19.48 | 9.51 | |
| Room 9 | Second | Primary B | 14.99 | 10.99 | Walk-In Closet(s) |
| Room 10 | Second | Other | 6 | 4.82 | |
| Room 11 | Second | Bathroom | 6 | 5.84 | |
| Room 12 | Second | Bedroom | 15.15 | 9.41 | |
| Room 13 | Main | Other | 10 | 6.66 | |
| Room 14 | Second | Bedroom | 11.58 | 11.25 | |
| Room 15 | Second | Bathroom | 8 | 7.84 | 3 Pc Bath |
| Washroom Type | No. of Pieces | Level |
| Washroom Type 1 | 2 | Main |
| Washroom Type 2 | 3 | Second |
| Washroom Type 3 | 2 | Lower |
| Washroom Type 4 | 0 | |
| Washroom Type 5 | 0 |
| Total Area: | 0.00 |
| Property Type: | Detached |
| Style: | 2-Storey |
| Exterior: | Brick, Metal/Steel Sidi |
| Garage Type: | Attached |
| (Parking/)Drive: | Private Do |
| Drive Parking Spaces: | 2 |
| Park #1 | |
| Parking Type: | Private Do |
| Park #2 | |
| Parking Type: | Private Do |
| Pool: | Inground |
| Approximatly Square Footage: | 1500-2000 |
| CAC Included: | N |
| Water Included: | N |
| Cabel TV Included: | N |
| Common Elements Included: | N |
| Heat Included: | N |
| Parking Included: | N |
| Condo Tax Included: | N |
| Building Insurance Included: | N |
| Fireplace/Stove: | Y |
| Heat Type: | Forced Air |
| Central Air Conditioning: | Central Air |
| Central Vac: | Y |
| Laundry Level: | Syste |
| Ensuite Laundry: | F |
| Sewers: | Sewer |
$
%
Years
This calculator is for demonstration purposes only. Always consult a professional
financial advisor before making personal financial decisions.
| Although the information displayed is believed to be accurate, no warranties or representations are made of any kind. |
| RE/MAX ESCARPMENT REALTY INC. |
- Listing -1 of 0
|
|
.jpg?src=Custom)
Mona Bassily
Sales Representative
Dir:
416-315-7728
Bus:
905-889-2200
Fax:
905-889-3322
| Book Showing | Email a Friend |
Jump To:
At a Glance:
| Type: | Freehold - Detached |
| Area: | Hamilton |
| Municipality: | Hamilton |
| Neighbourhood: | Butler |
| Style: | 2-Storey |
| Lot Size: | x 98.43(Feet) |
| Approximate Age: | |
| Tax: | $5,908 |
| Maintenance Fee: | $0 |
| Beds: | 3 |
| Baths: | 3 |
| Garage: | 0 |
| Fireplace: | Y |
| Air Conditioning: | |
| Pool: | Inground |
Locatin Map:
Payment Calculator:

Listing added to your favorite list
Looking for resale homes?

By agreeing to Terms of Use, you will have ability to search up to 299760 listings and access to richer information than found on REALTOR.ca through my website.

