
$599,900
Available - For Sale
Listing ID: X12204043
69 Farm Gate Cres , Cityview - Parkwoods Hills - Rideau Shor, K2E 7N3, Ottawa
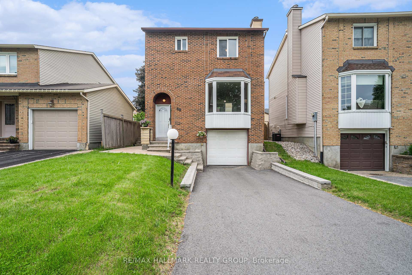
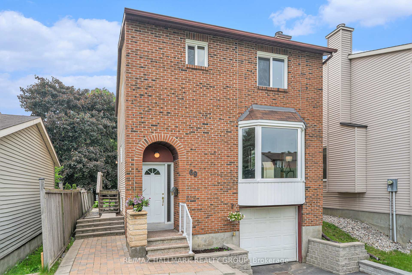
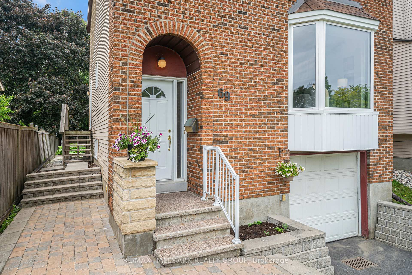
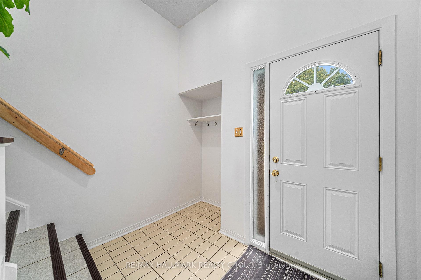
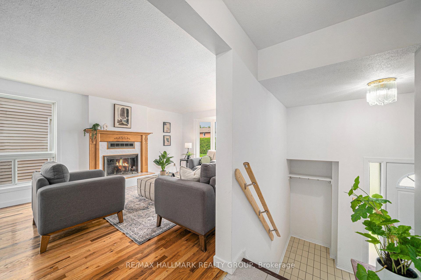
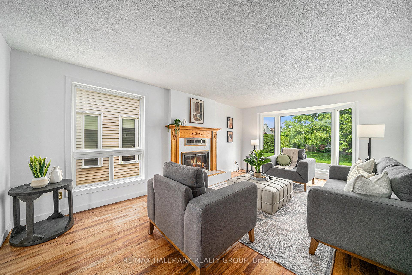
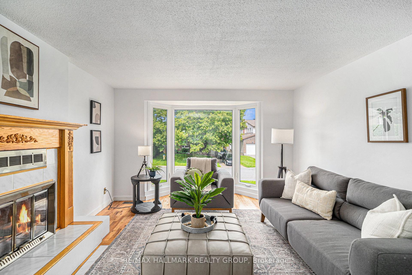
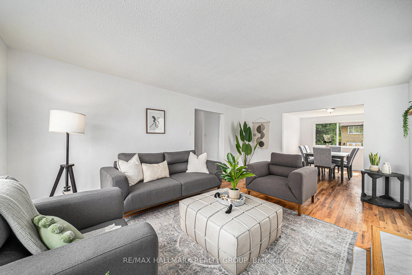
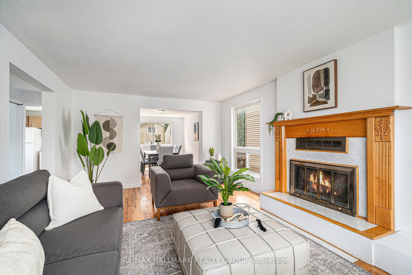
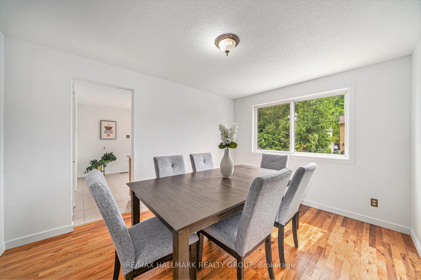
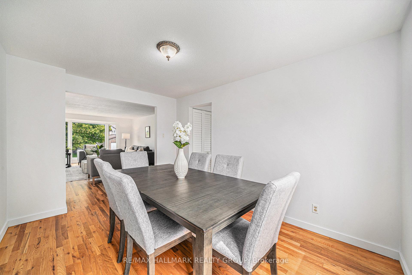
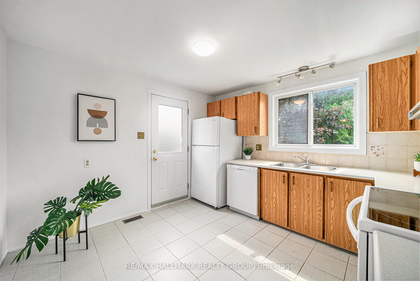
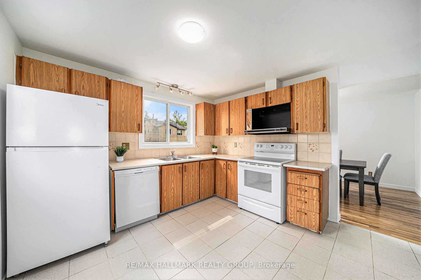
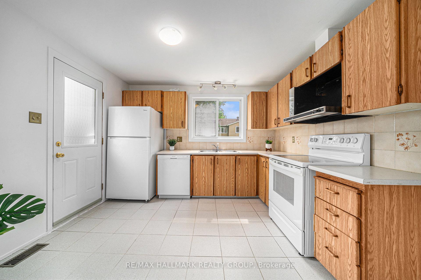
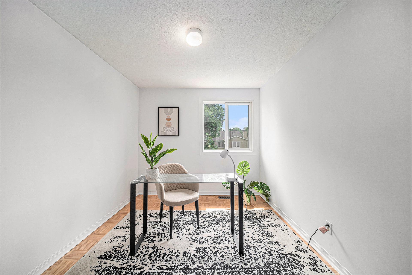
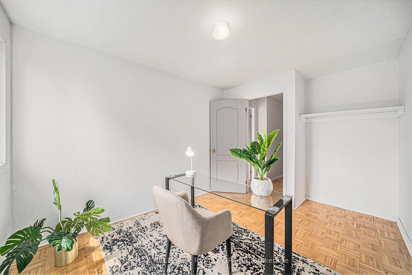

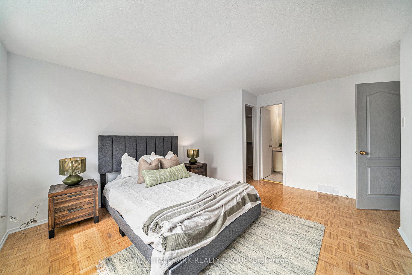

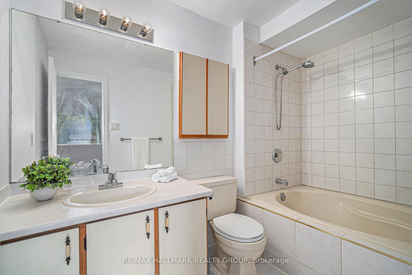
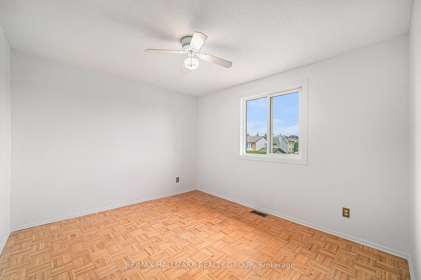
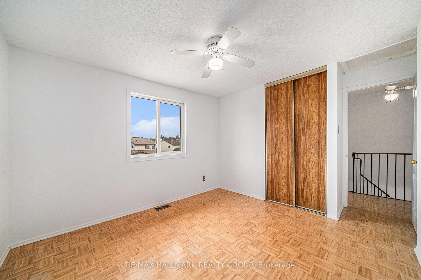
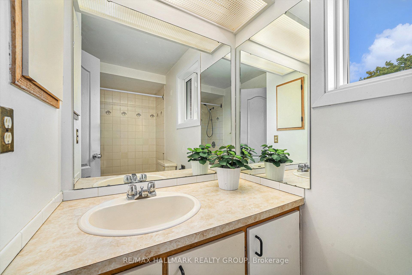
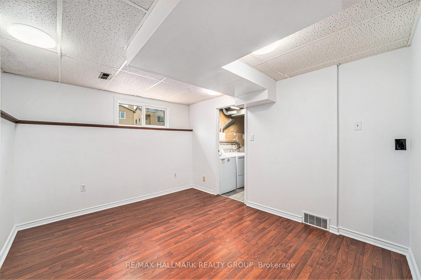
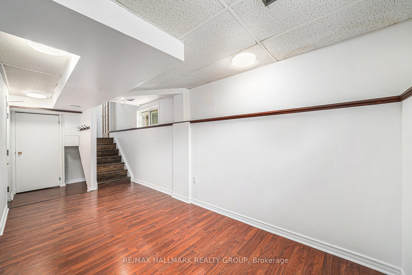
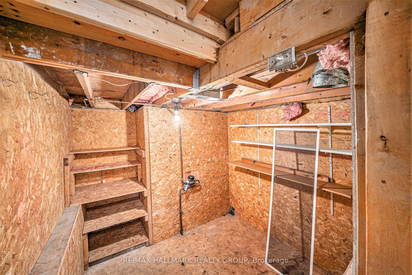

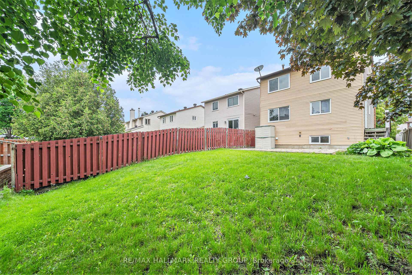
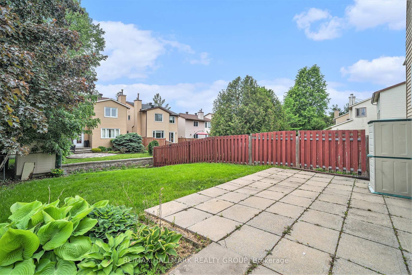
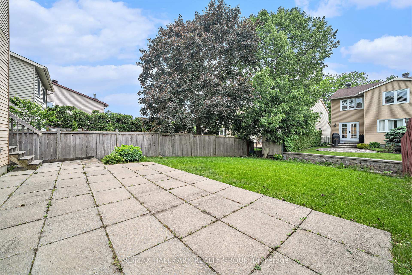
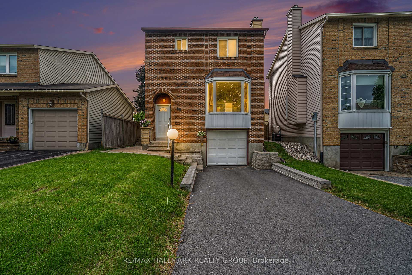































| 3 bedroom, 3 bathroom detached home in great central location. On a nice and quiet cresent with very little through traffic, this one is perfect for 1st time buyers, investors, or a growing family. Walking distance to schools, parks and recreation. 5 mins to Merivale Rd and its grocery, shopping, restaurants and more. All this while being just 15 mins to downtown. Main level features a bright and spacious living area with wood burning fireplace, large formal dining area, powder room, and a good sized kitchen with pantry. The upper level has a full bathroom, and 3 great sized bedrooms including a primary with large walk-in closet and 4 piece ensuite bath. Lower level is complete with a family room, laundry/utility room, storage and access to the garage. Good sized back yard with south western exposure, lawn space, and patio area will make for some great summer bbq's with friends and family. A/C 2025, Dishwasher 2025, painted throughout main and upper level 2025. Schedule B to accompany all offers. Offers to be presented at 5pm on June 11th, 2025 however the seller reviews the right ro review and accept pre-emptive offers with 24 hours irrevocable. |
| Price | $599,900 |
| Taxes: | $4844.66 |
| Assessment Year: | 2024 |
| Occupancy: | Vacant |
| Address: | 69 Farm Gate Cres , Cityview - Parkwoods Hills - Rideau Shor, K2E 7N3, Ottawa |
| Directions/Cross Streets: | Fisher/Viewmount |
| Rooms: | 10 |
| Rooms +: | 4 |
| Bedrooms: | 3 |
| Bedrooms +: | 0 |
| Family Room: | F |
| Basement: | Full, Finished |
| Washroom Type | No. of Pieces | Level |
| Washroom Type 1 | 2 | Main |
| Washroom Type 2 | 4 | Second |
| Washroom Type 3 | 4 | Second |
| Washroom Type 4 | 0 | |
| Washroom Type 5 | 0 |
| Total Area: | 0.00 |
| Approximatly Age: | 31-50 |
| Property Type: | Detached |
| Style: | 2-Storey |
| Exterior: | Brick, Vinyl Siding |
| Garage Type: | Attached |
| Drive Parking Spaces: | 2 |
| Pool: | None |
| Approximatly Age: | 31-50 |
| Approximatly Square Footage: | 1100-1500 |
| CAC Included: | N |
| Water Included: | N |
| Cabel TV Included: | N |
| Common Elements Included: | N |
| Heat Included: | N |
| Parking Included: | N |
| Condo Tax Included: | N |
| Building Insurance Included: | N |
| Fireplace/Stove: | Y |
| Heat Type: | Forced Air |
| Central Air Conditioning: | Central Air |
| Central Vac: | N |
| Laundry Level: | Syste |
| Ensuite Laundry: | F |
| Elevator Lift: | False |
| Sewers: | Sewer |
| Utilities-Cable: | A |
| Utilities-Hydro: | Y |
$
%
Years
This calculator is for demonstration purposes only. Always consult a professional
financial advisor before making personal financial decisions.
| Although the information displayed is believed to be accurate, no warranties or representations are made of any kind. |
| RE/MAX HALLMARK REALTY GROUP |
- Listing -1 of 0
|
|
.jpg?src=Custom)
Mona Bassily
Sales Representative
Dir:
416-315-7728
Bus:
905-889-2200
Fax:
905-889-3322
| Book Showing | Email a Friend |
Jump To:
At a Glance:
| Type: | Freehold - Detached |
| Area: | Ottawa |
| Municipality: | Cityview - Parkwoods Hills - Rideau Shor |
| Neighbourhood: | 7202 - Borden Farm/Stewart Farm/Carleton Hei |
| Style: | 2-Storey |
| Lot Size: | x 108.26(Feet) |
| Approximate Age: | 31-50 |
| Tax: | $4,844.66 |
| Maintenance Fee: | $0 |
| Beds: | 3 |
| Baths: | 3 |
| Garage: | 0 |
| Fireplace: | Y |
| Air Conditioning: | |
| Pool: | None |
Locatin Map:
Payment Calculator:

Listing added to your favorite list
Looking for resale homes?

By agreeing to Terms of Use, you will have ability to search up to 299760 listings and access to richer information than found on REALTOR.ca through my website.

