
$795,000
Available - For Sale
Listing ID: W12197600
12 Hill Stre , Halton Hills, L7J 2W2, Halton
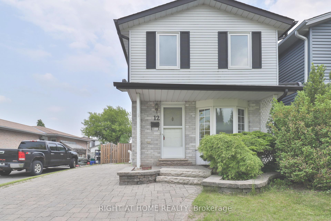
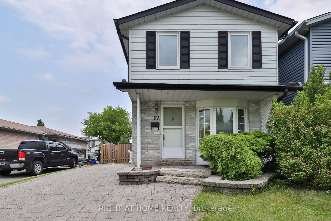
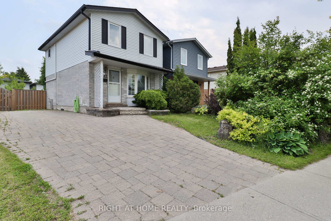
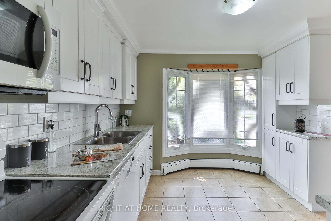
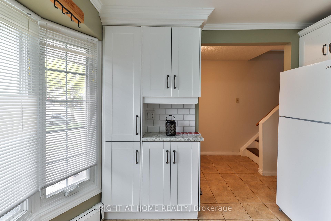

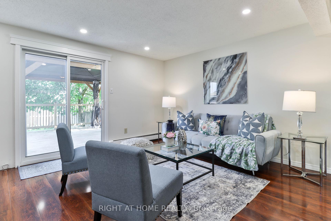
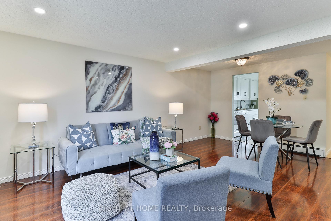
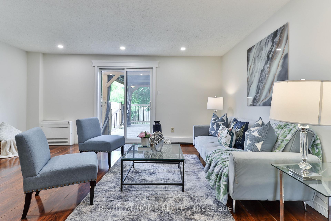
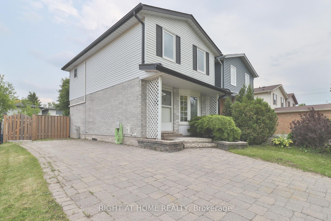
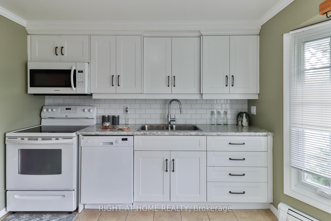
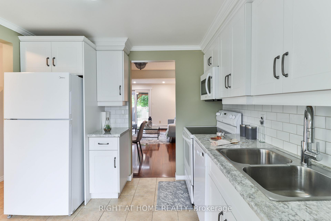
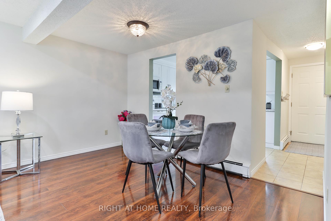
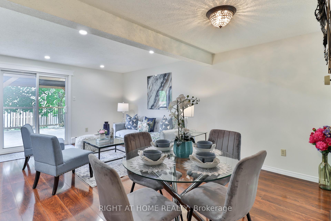
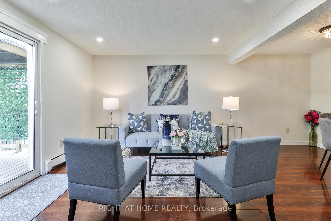
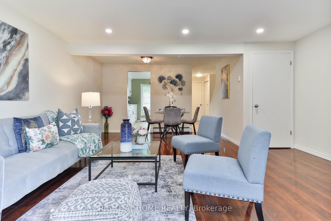
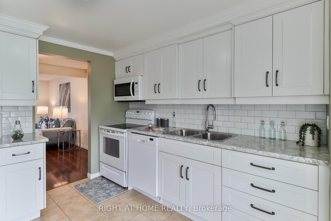
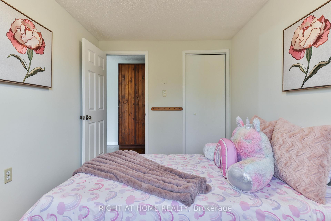
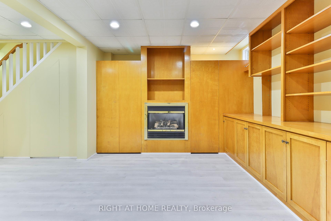
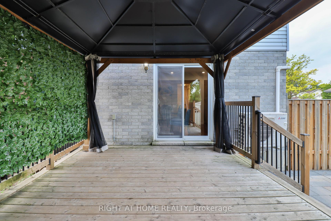
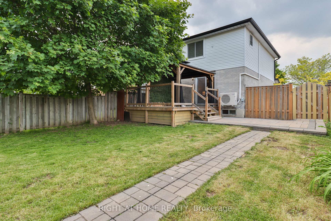
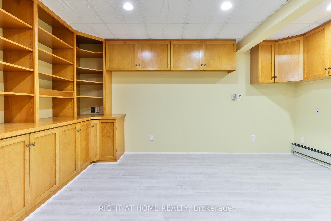
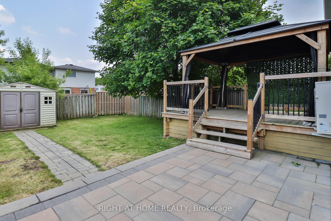
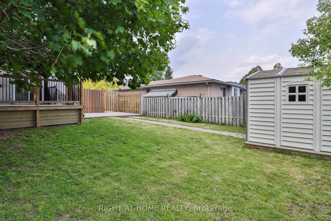
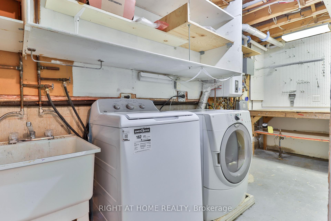

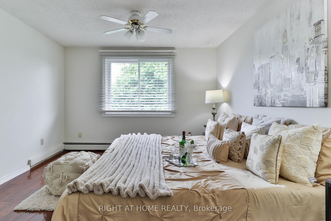

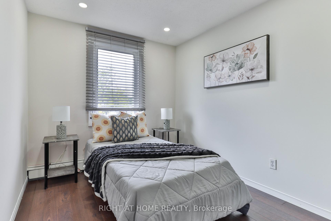
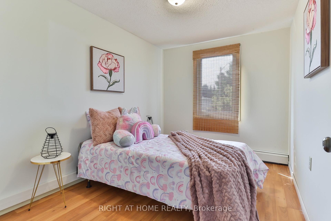
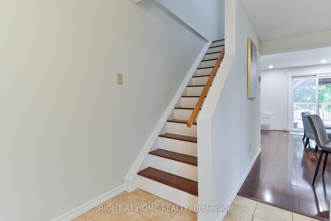
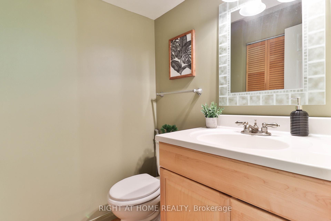
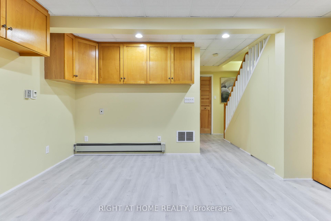
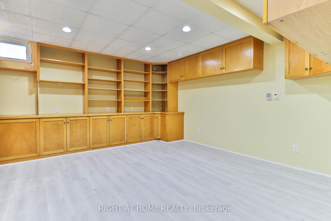
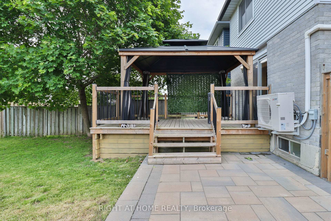
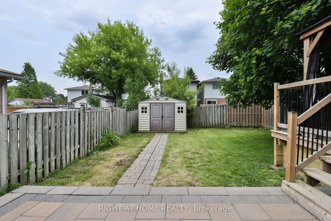
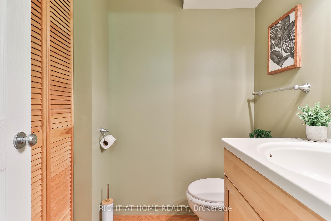
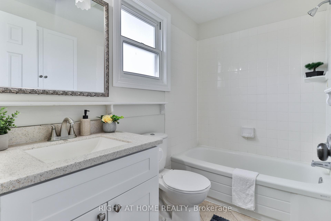
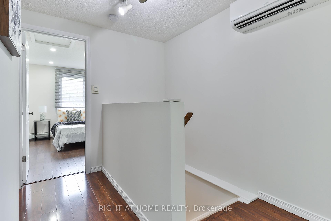
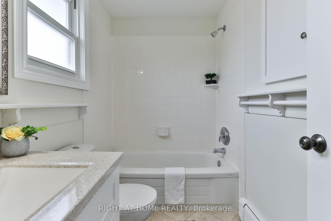
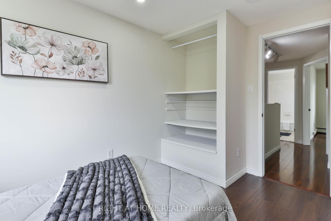
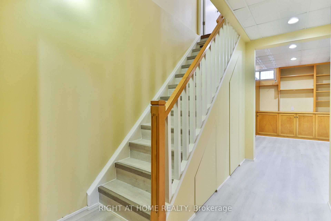
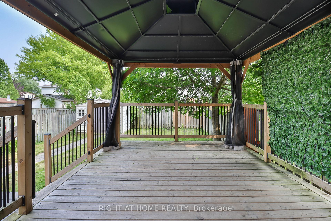
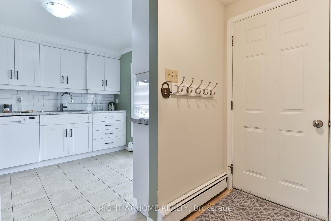

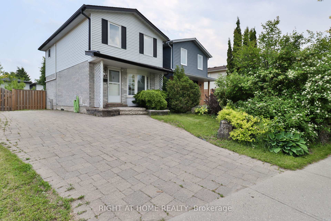
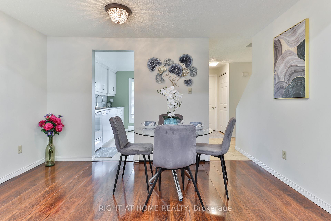
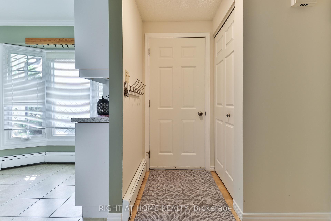
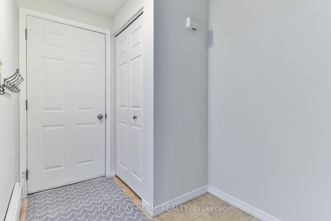
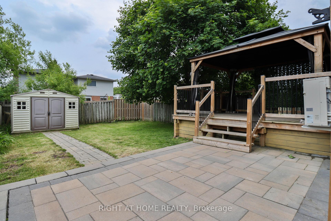
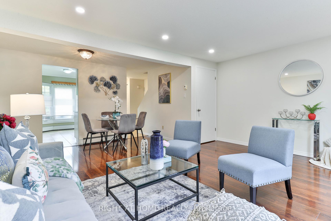
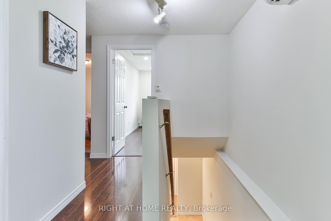
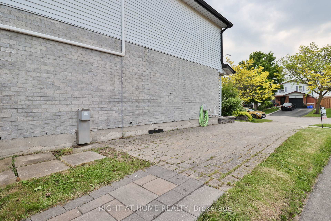





















































| Extensively Updated And Beautifully Maintained, This Stunning 3-Bedroom/2-Bathroom Detached Home Sits On A Peaceful Family-Friendly Street. Offers Anytime. The Bright, Eat-In Kitchen Is Ideal For Casual Meals, While The Inviting Dining And Living Areas Seamlessly Open To Brand-New Decks And A Charming Gazebo - Perfect For Entertaining Guests. The Fully Fenced Backyard Offers Privacy And Ample Space For Summer Gatherings. Upstairs, Three Generously Sized Bedrooms Provide Comfort, Complemented By A Modern 4-Piece Bath. Efficient Gas Radiant Heating From The Baseboards Ensures Warmth Throughout The Home. Finished Basement Is A True Highlight, Boasting A Cozy Gas Fireplace, Built-In Bookcases, Abundant Storage, And A Convenient 2-Piece Bath (And A Shower Can Easily Be Added If Needed). This Exceptional Property Seamlessly Blends Style, Functionality, And Location. Oversized Private Double Driveway Parking Offers 3 Parking Spaces. Minutes From The GO Station, Grocery Stores (Giant Tiger, Sobeys), Top-Rated Schools (Acton High School, Halton Hills Christian School, Erin Public School) , And Picturesque Fairy Lake With Its Sports Amenities. Nature Enthusiasts Will Appreciate The Nearby Parks And Peaceful Trails. Enjoy Easy Access to Major Roads & Highways. This Home Is An Absolute Must-See - Visit with Confidence. |
| Price | $795,000 |
| Taxes: | $3136.00 |
| Occupancy: | Vacant |
| Address: | 12 Hill Stre , Halton Hills, L7J 2W2, Halton |
| Directions/Cross Streets: | Hwy 25 & Hill St |
| Rooms: | 7 |
| Bedrooms: | 3 |
| Bedrooms +: | 0 |
| Family Room: | T |
| Basement: | Finished |
| Level/Floor | Room | Length(ft) | Width(ft) | Descriptions | |
| Room 1 | Main | Living Ro | 9.84 | 18.17 | Laminate, W/O To Deck, Overlooks Dining |
| Room 2 | Main | Dining Ro | 9.84 | 6.82 | Laminate, Overlooks Living |
| Room 3 | Main | Kitchen | 9.68 | 11.51 | B/I Appliances, Eat-in Kitchen, Tile Floor |
| Room 4 | Second | Primary B | 14.01 | 10.99 | Laminate, B/I Closet |
| Room 5 | Second | Bedroom 2 | 11.25 | 8 | Laminate, B/I Closet |
| Room 6 | Second | Bedroom 3 | 9.68 | 8 | Laminate, B/I Closet |
| Room 7 | Basement | Recreatio | 12.92 | 14.83 | Gas Fireplace, B/I Bookcase, Broadloom |
| Washroom Type | No. of Pieces | Level |
| Washroom Type 1 | 4 | Second |
| Washroom Type 2 | 2 | Basement |
| Washroom Type 3 | 0 | |
| Washroom Type 4 | 0 | |
| Washroom Type 5 | 0 |
| Total Area: | 0.00 |
| Property Type: | Detached |
| Style: | 2-Storey |
| Exterior: | Brick, Vinyl Siding |
| Garage Type: | None |
| (Parking/)Drive: | Private Do |
| Drive Parking Spaces: | 3 |
| Park #1 | |
| Parking Type: | Private Do |
| Park #2 | |
| Parking Type: | Private Do |
| Pool: | None |
| Other Structures: | Garden Shed, G |
| Approximatly Square Footage: | 700-1100 |
| Property Features: | Greenbelt/Co, Library |
| CAC Included: | N |
| Water Included: | N |
| Cabel TV Included: | N |
| Common Elements Included: | N |
| Heat Included: | N |
| Parking Included: | N |
| Condo Tax Included: | N |
| Building Insurance Included: | N |
| Fireplace/Stove: | Y |
| Heat Type: | Radiant |
| Central Air Conditioning: | Wall Unit(s |
| Central Vac: | N |
| Laundry Level: | Syste |
| Ensuite Laundry: | F |
| Sewers: | Sewer |
$
%
Years
This calculator is for demonstration purposes only. Always consult a professional
financial advisor before making personal financial decisions.
| Although the information displayed is believed to be accurate, no warranties or representations are made of any kind. |
| RIGHT AT HOME REALTY |
- Listing -1 of 0
|
|
.jpg?src=Custom)
Mona Bassily
Sales Representative
Dir:
416-315-7728
Bus:
905-889-2200
Fax:
905-889-3322
| Virtual Tour | Book Showing | Email a Friend |
Jump To:
At a Glance:
| Type: | Freehold - Detached |
| Area: | Halton |
| Municipality: | Halton Hills |
| Neighbourhood: | 1045 - AC Acton |
| Style: | 2-Storey |
| Lot Size: | x 104.10(Feet) |
| Approximate Age: | |
| Tax: | $3,136 |
| Maintenance Fee: | $0 |
| Beds: | 3 |
| Baths: | 2 |
| Garage: | 0 |
| Fireplace: | Y |
| Air Conditioning: | |
| Pool: | None |
Locatin Map:
Payment Calculator:

Listing added to your favorite list
Looking for resale homes?

By agreeing to Terms of Use, you will have ability to search up to 299760 listings and access to richer information than found on REALTOR.ca through my website.

