
$1,380,000
Available - For Sale
Listing ID: X12199385
50 Greensview Driv , Kitchener, N2P 2E6, Waterloo
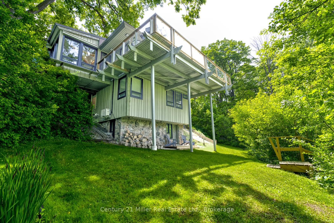
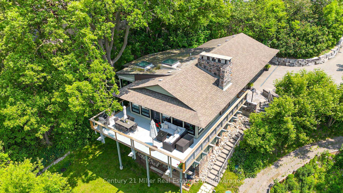
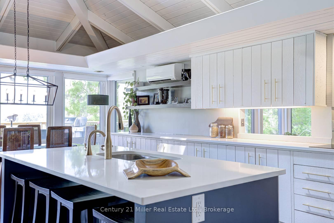
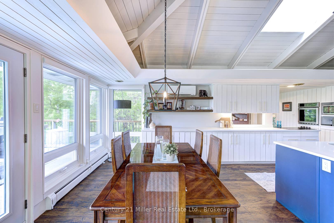
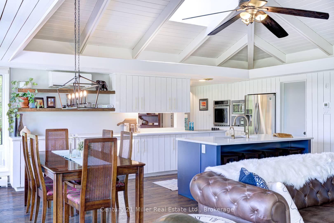
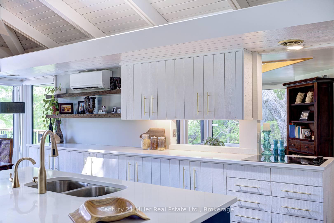
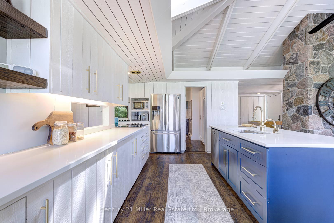
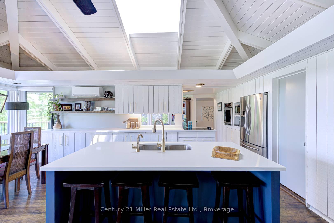
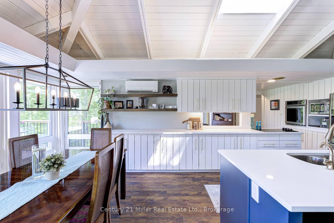
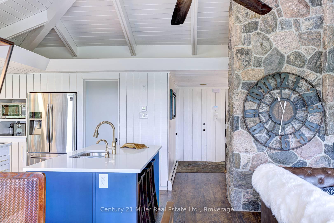

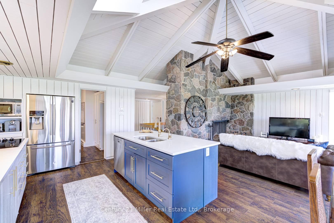
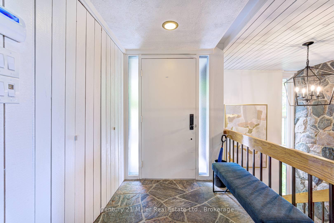
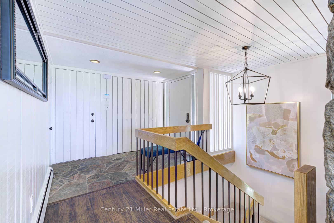
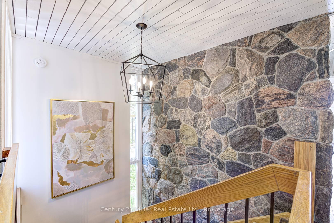
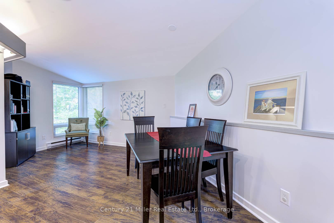
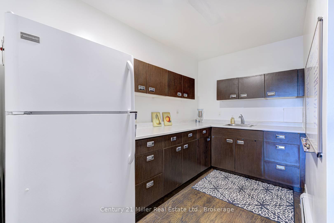
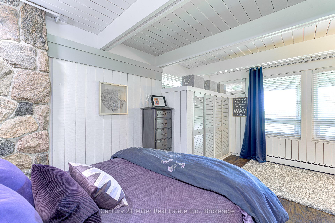
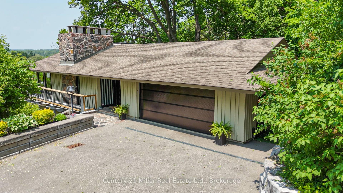
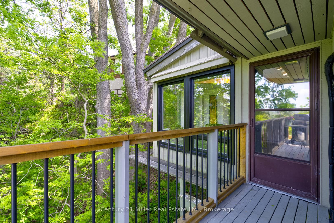
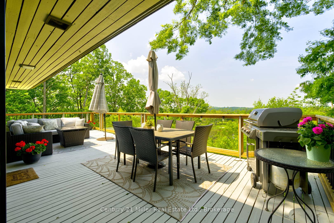
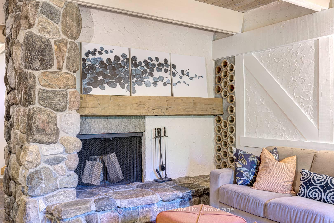
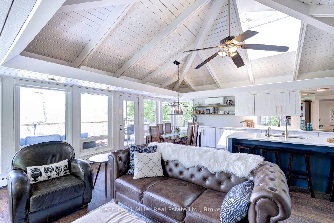
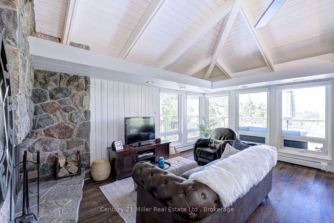
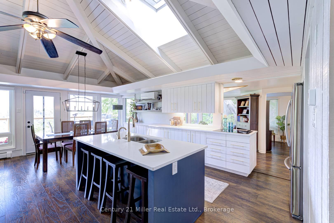
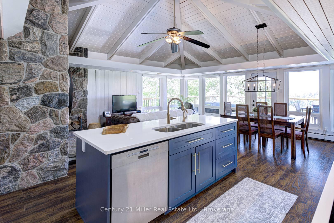

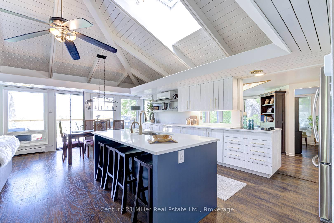
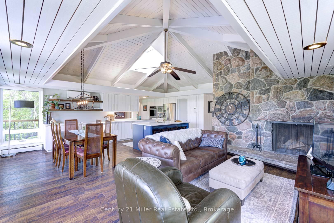

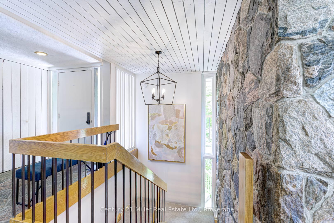
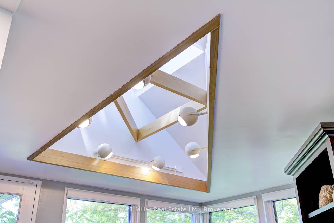
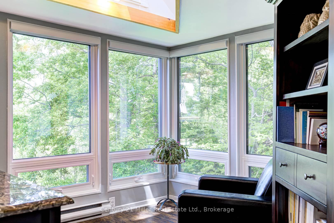
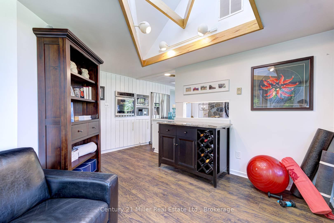
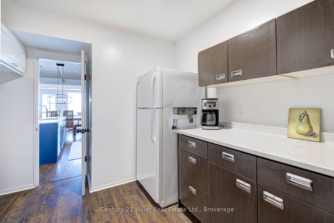
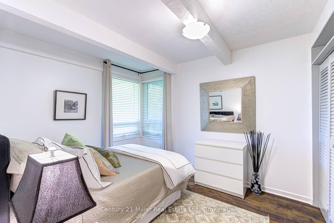
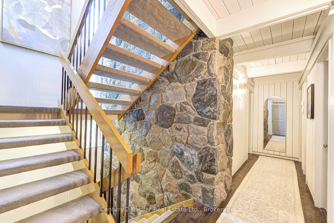
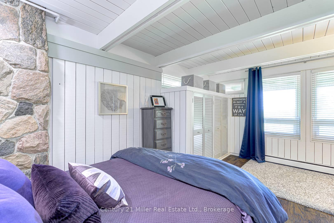
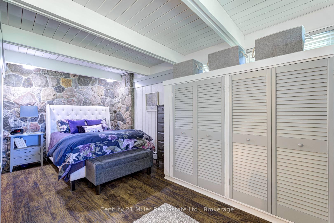
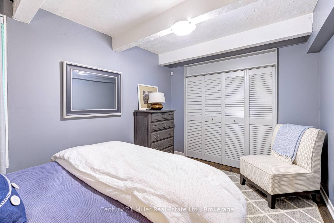
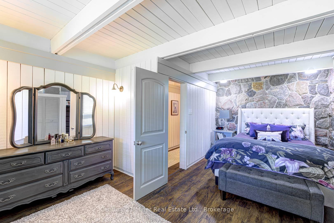
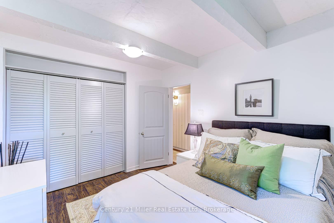
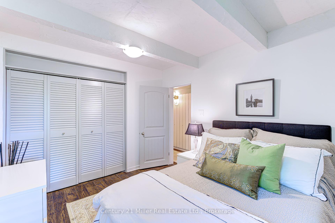
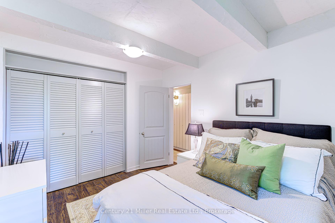
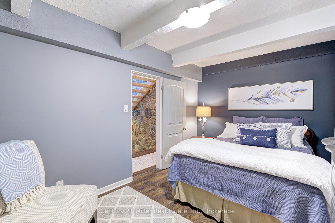
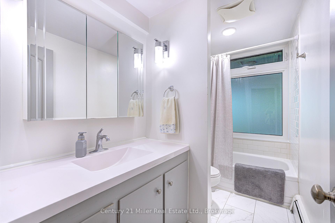
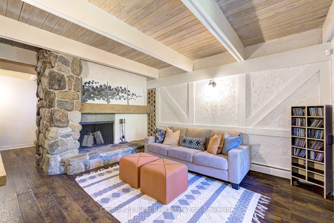
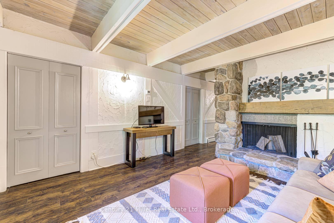
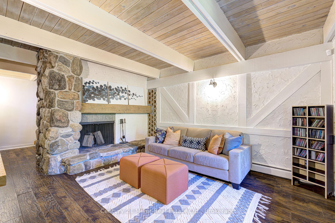
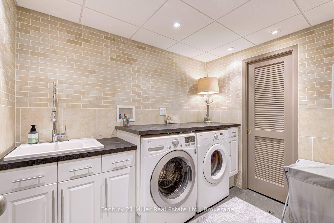
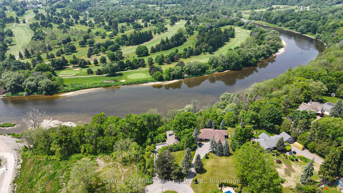
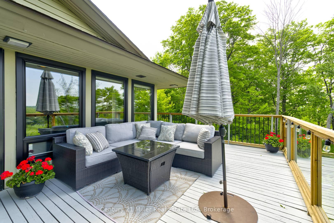
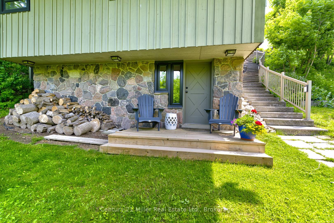
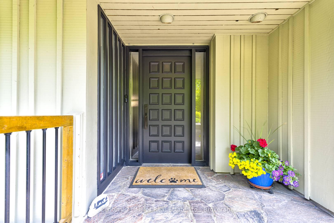






















































| Live at the cottage but in the city! Tucked away is this unique 3 bed 2 bath gem. It is one of a kind, inspired by the iconic architect Frank Lloyd Wright. The architecture embraces natural materials, clean lines and harmonious integration with the landscape. Magnificent views of the Grand River and hole 5 at Doon Valley golf course. Step inside and be greeted by expansive windows, and open-concept living spaces that blur the lines between indoors and out. Through the centre of the house is a three floor stone fireplace with two hearths. One hearth on lower and one on the main to enjoy cozy fires. Practically every room is bathed in natural light, offering tranquil views of the surrounding gardens, mature trees or the river. Custom built-ins, organic textures, and handcrafted details add timeless character throughout the home. Flexible layout with options to convert some rooms to extra bedrooms or bathrooms.The heart of the home is a beautifully appointed kitchen and great room, ideal for entertaining or cozy evenings by the stone fireplace. Step out onto the private wraparound deckperfect for morning coffee, evening dinners, or simply soaking in the peace of your personal urban oasis. This home has been lovingly tended with many recent mechanical and landscape improvements. A long list of these improvements is availalbe. |
| Price | $1,380,000 |
| Taxes: | $7637.00 |
| Assessment Year: | 2024 |
| Occupancy: | Owner |
| Address: | 50 Greensview Driv , Kitchener, N2P 2E6, Waterloo |
| Directions/Cross Streets: | Limerick and Greensview |
| Rooms: | 17 |
| Bedrooms: | 3 |
| Bedrooms +: | 0 |
| Family Room: | T |
| Basement: | Partial Base |
| Level/Floor | Room | Length(ft) | Width(ft) | Descriptions | |
| Room 1 | Main | Kitchen | 10.17 | 13.78 | |
| Room 2 | Main | Dining Ro | 10.17 | 9.84 | |
| Room 3 | Main | Living Ro | 13.12 | 20.34 | |
| Room 4 | Main | Den | 15.42 | 19.35 | |
| Room 5 | Main | Bathroom | 2 Pc Bath | ||
| Room 6 | Lower | Bedroom 2 | 9.51 | 11.48 | |
| Room 7 | Lower | Primary B | 13.45 | 17.38 | |
| Room 8 | Lower | Bedroom 3 | 9.18 | 13.45 | |
| Room 9 | Lower | Bathroom | 4 Pc Bath | ||
| Room 10 | Lower | Laundry | 8.86 | 6.56 | |
| Room 11 | Lower | Utility R | 3.28 | 7.22 | |
| Room 12 | Main | Sunroom | 13.78 | 11.48 | |
| Room 13 | Main | Pantry | 13.12 | 9.51 | |
| Room 14 | Ground | Recreatio | 13.45 | 12.46 | |
| Room 15 | Ground | Office | 19.68 | 8.86 |
| Washroom Type | No. of Pieces | Level |
| Washroom Type 1 | 2 | Main |
| Washroom Type 2 | 4 | Ground |
| Washroom Type 3 | 0 | |
| Washroom Type 4 | 0 | |
| Washroom Type 5 | 0 |
| Total Area: | 0.00 |
| Property Type: | Detached |
| Style: | 2-Storey |
| Exterior: | Board & Batten |
| Garage Type: | Attached |
| Drive Parking Spaces: | 2 |
| Pool: | None |
| Approximatly Square Footage: | 1500-2000 |
| CAC Included: | N |
| Water Included: | N |
| Cabel TV Included: | N |
| Common Elements Included: | N |
| Heat Included: | N |
| Parking Included: | N |
| Condo Tax Included: | N |
| Building Insurance Included: | N |
| Fireplace/Stove: | Y |
| Heat Type: | Water |
| Central Air Conditioning: | Wall Unit(s |
| Central Vac: | N |
| Laundry Level: | Syste |
| Ensuite Laundry: | F |
| Sewers: | Septic |
$
%
Years
This calculator is for demonstration purposes only. Always consult a professional
financial advisor before making personal financial decisions.
| Although the information displayed is believed to be accurate, no warranties or representations are made of any kind. |
| Century 21 Miller Real Estate Ltd. |
- Listing -1 of 0
|
|
.jpg?src=Custom)
Mona Bassily
Sales Representative
Dir:
416-315-7728
Bus:
905-889-2200
Fax:
905-889-3322
| Virtual Tour | Book Showing | Email a Friend |
Jump To:
At a Glance:
| Type: | Freehold - Detached |
| Area: | Waterloo |
| Municipality: | Kitchener |
| Neighbourhood: | Dufferin Grove |
| Style: | 2-Storey |
| Lot Size: | x 212.51(Feet) |
| Approximate Age: | |
| Tax: | $7,637 |
| Maintenance Fee: | $0 |
| Beds: | 3 |
| Baths: | 2 |
| Garage: | 0 |
| Fireplace: | Y |
| Air Conditioning: | |
| Pool: | None |
Locatin Map:
Payment Calculator:

Listing added to your favorite list
Looking for resale homes?

By agreeing to Terms of Use, you will have ability to search up to 299760 listings and access to richer information than found on REALTOR.ca through my website.

