
$815,000
Available - For Sale
Listing ID: S12203371
2352 Mcdonald Road , Springwater, L0L 1P0, Simcoe
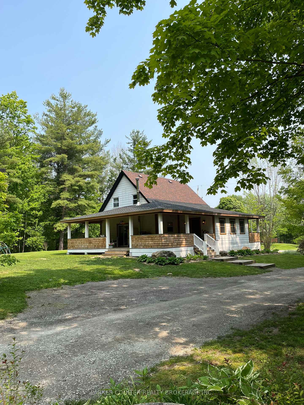
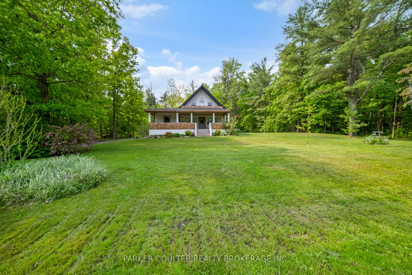
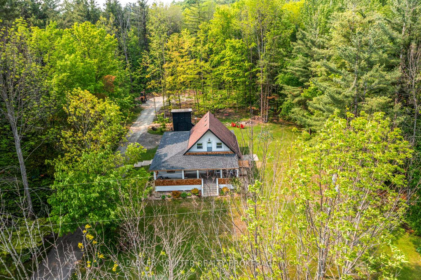
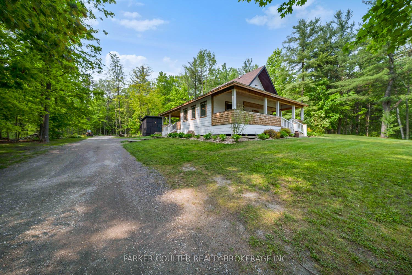
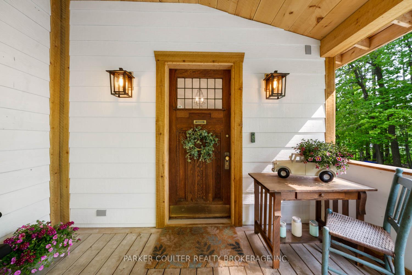

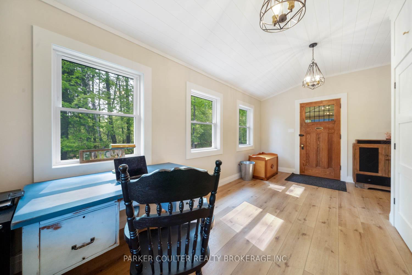
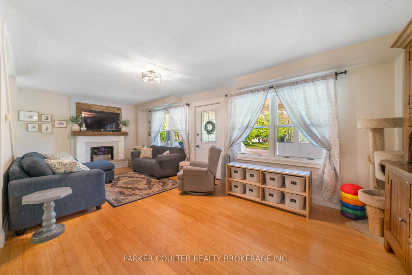
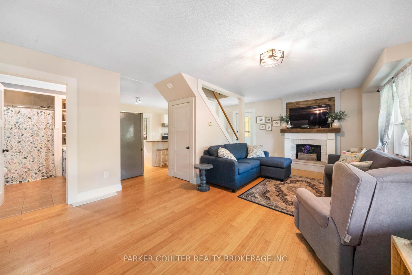
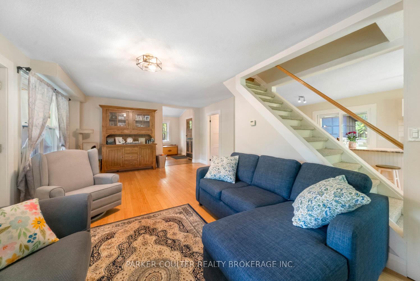
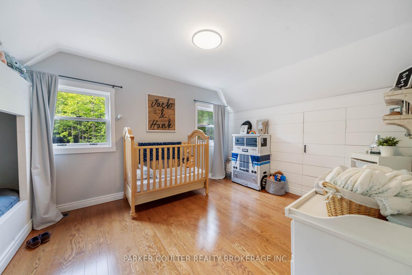
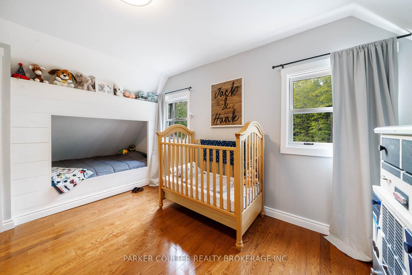
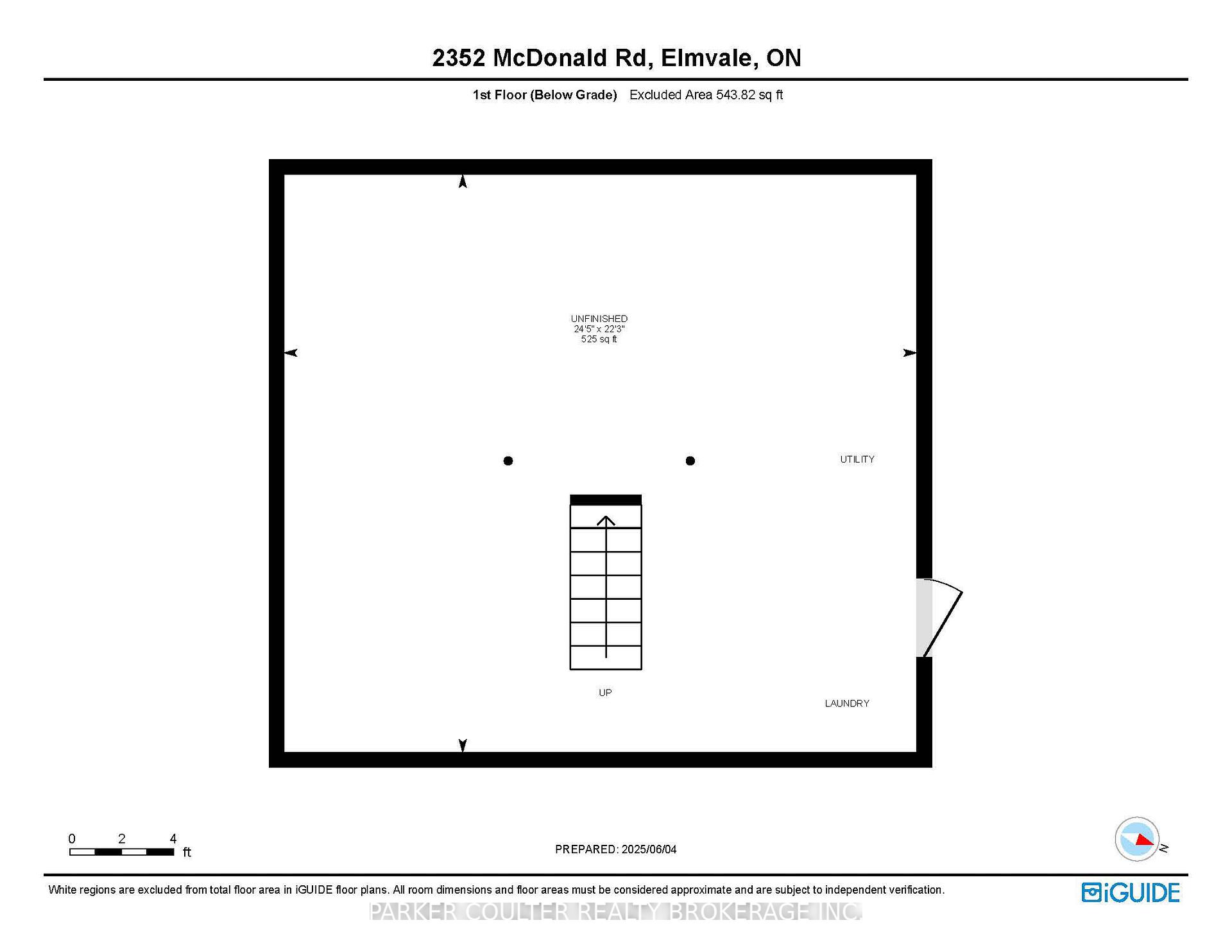
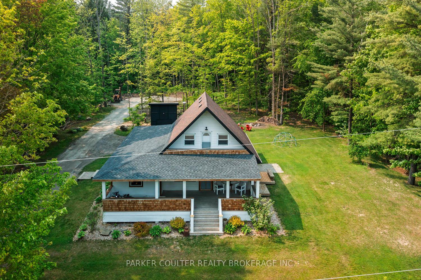
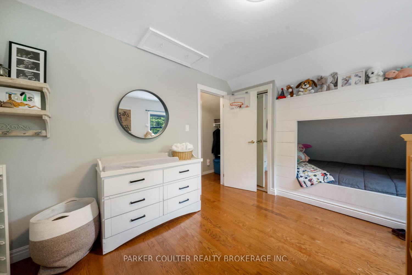
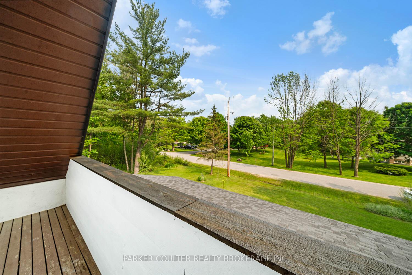
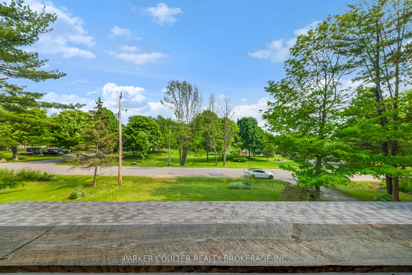
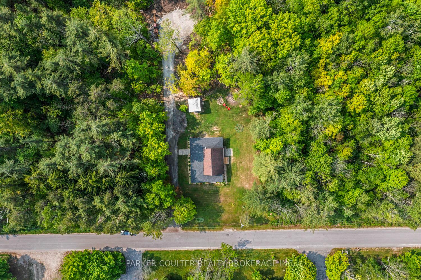
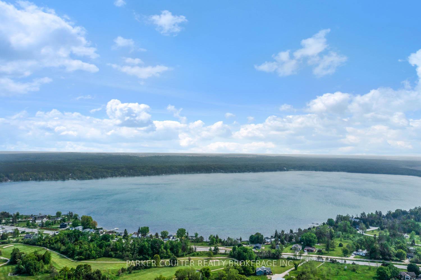
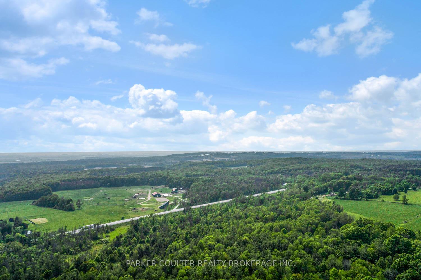
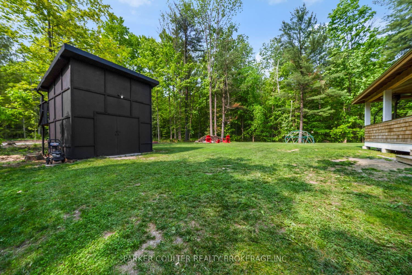
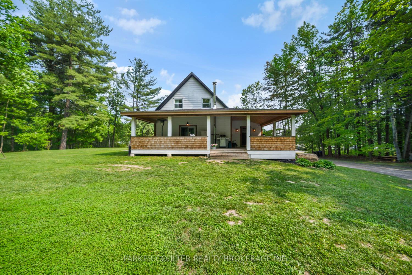
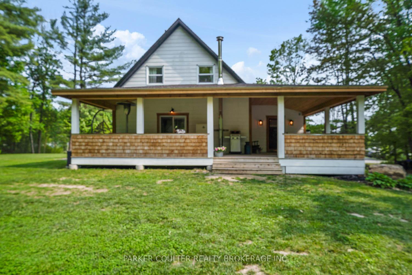
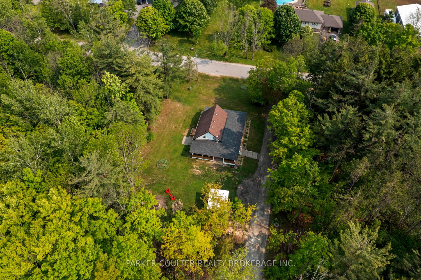
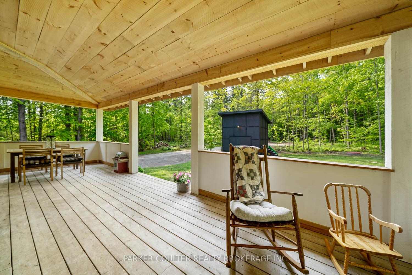
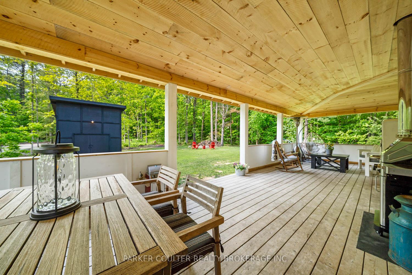
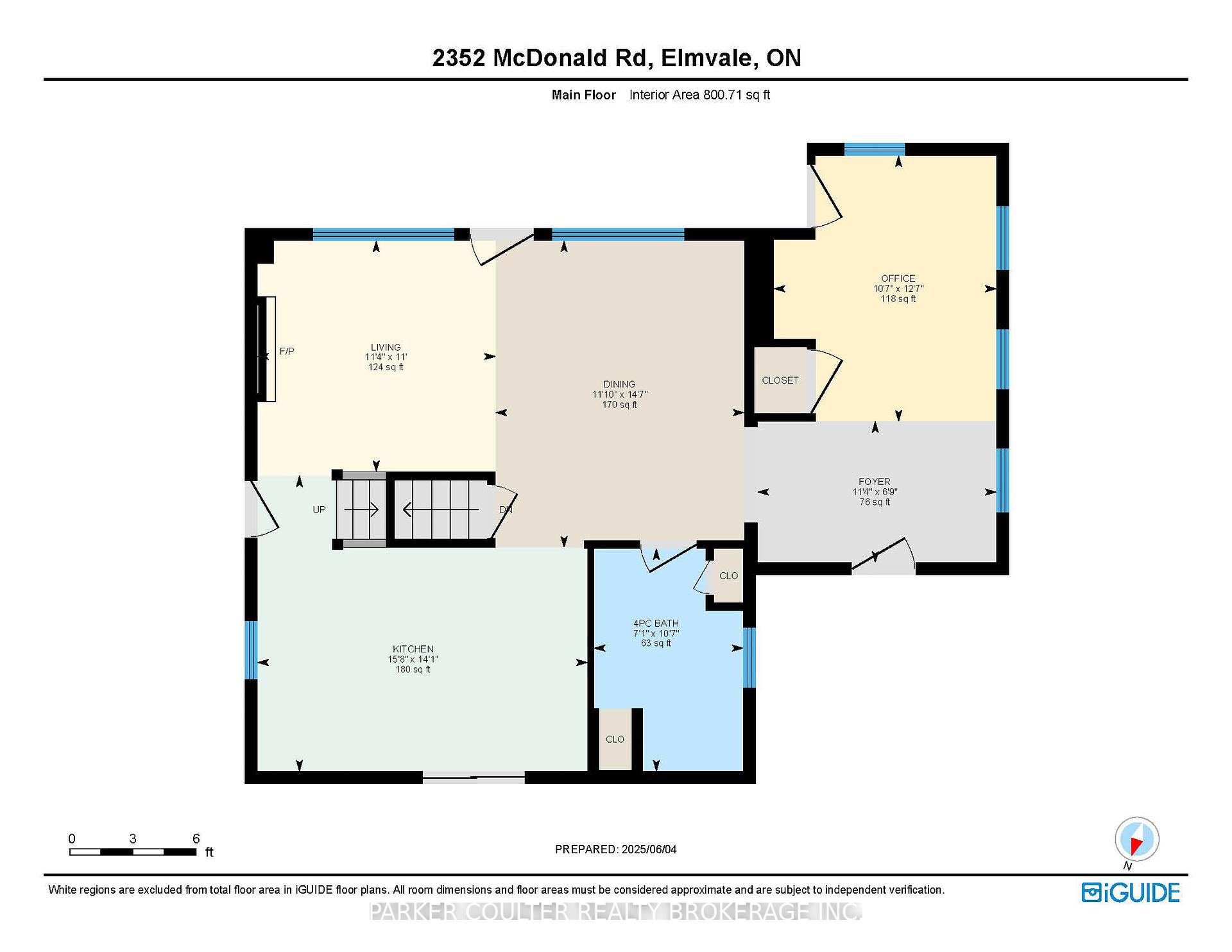
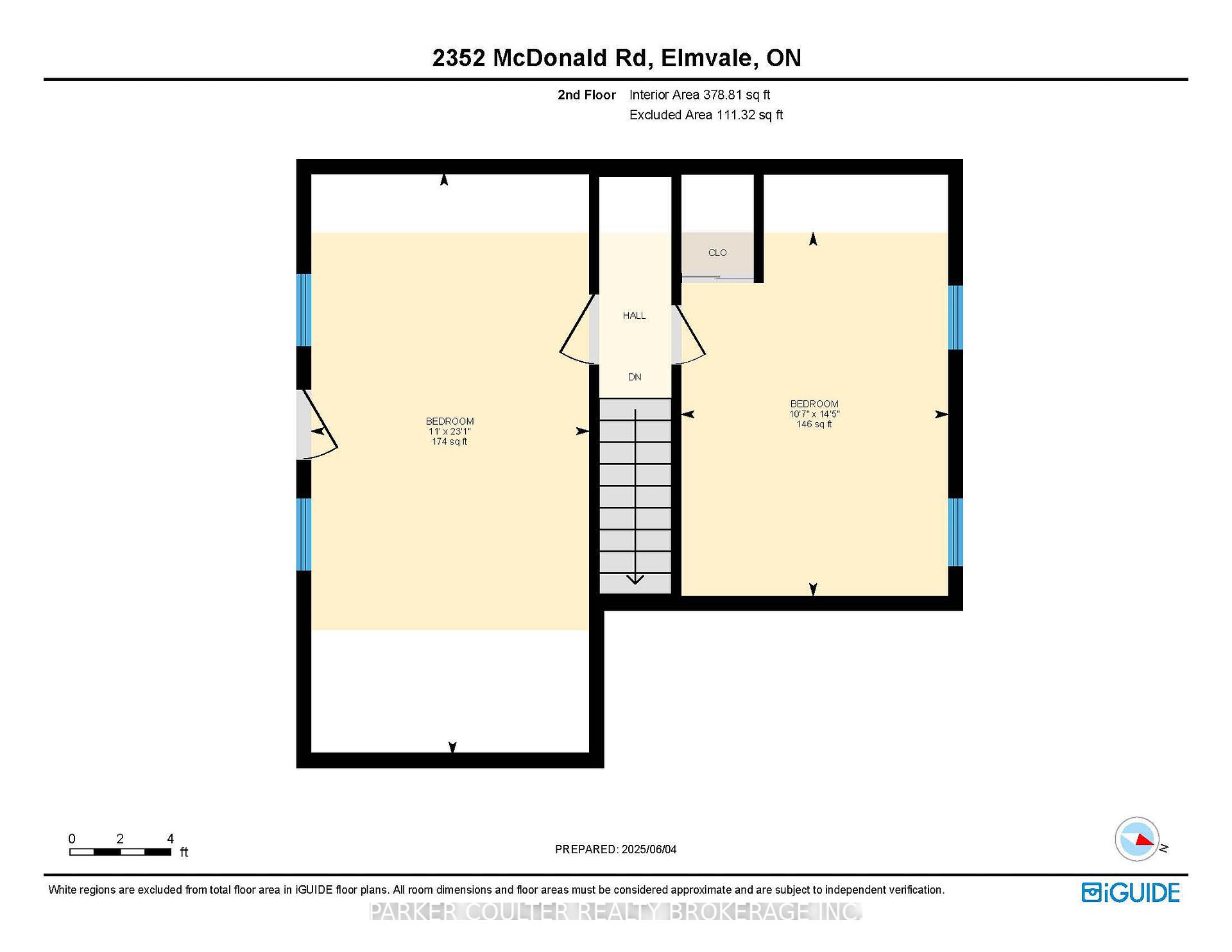

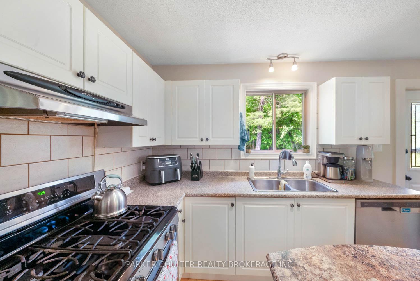

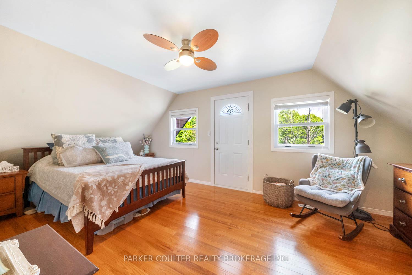
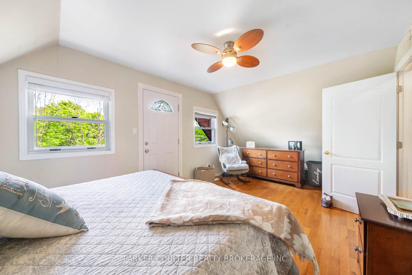

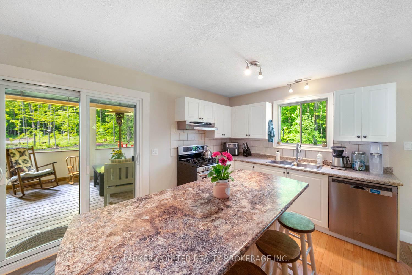



































| Welcome to 2352 McDonald Road Country Living at Its Best! This charming and well-maintained 1.5-storey home is perfectly nestled on 2.2 acres in a peaceful, quiet area minutes from Elmvale, just outside Orr lake while still only 20 minutes to Barrie and 15 to Midland. The property offers exceptional curb appeal with a 1272 sq ft 3/4 wraparound porch, cedar shakes, and manicured gardens, creating the perfect rural charm. An extended driveway provides ample parking for guests, with plenty of outdoor space to build your dream workshop or additional living quarters. Enjoy evenings around the fire pit and explore nature in your own backyard. Inside, you'll find a newly renovated entry/office space with modern flooring, built-in cabinetry, and updated lighting. The main level features a spacious open-concept living and dining area with a walkout to the covered front porch, an ideal spot to enjoy your morning coffee in peace. The kitchen includes a large island, newer appliances, and a convenient walkout to the rear porch. A large 4-piece bathroom completes the main floor. Upstairs, the home offers two generously sized bedrooms, including a primary bedroom with walkout to a private balcony and built-in bunk beds for the kids, creating a cozy and functional space for the whole family. The lower level includes plenty of storage for seasonal gear and household overflow. Whether you're seeking tranquility, space to grow, or the perfect home for entertaining, 2352 McDonald Road delivers on all fronts. |
| Price | $815,000 |
| Taxes: | $2601.33 |
| Assessment Year: | 2025 |
| Occupancy: | Owner |
| Address: | 2352 Mcdonald Road , Springwater, L0L 1P0, Simcoe |
| Acreage: | 2-4.99 |
| Directions/Cross Streets: | Penetanguishene Rd |
| Rooms: | 8 |
| Bedrooms: | 2 |
| Bedrooms +: | 0 |
| Family Room: | F |
| Basement: | None |
| Level/Floor | Room | Length(ft) | Width(ft) | Descriptions | |
| Room 1 | Main | Dining Ro | 14.56 | 11.84 | |
| Room 2 | Main | Foyer | 6.76 | 11.32 | |
| Room 3 | Main | Kitchen | 14.07 | 15.68 | |
| Room 4 | Main | Living Ro | 10.99 | 11.32 | |
| Room 5 | Main | Office | 12.6 | 10.59 | |
| Room 6 | Main | Bathroom | 4 Pc Bath | ||
| Room 7 | Second | Bedroom | 10.99 | 23.09 | |
| Room 8 | Second | Bedroom 3 | 10.59 | 14.4 |
| Washroom Type | No. of Pieces | Level |
| Washroom Type 1 | 4 | Main |
| Washroom Type 2 | 0 | |
| Washroom Type 3 | 0 | |
| Washroom Type 4 | 0 | |
| Washroom Type 5 | 0 |
| Total Area: | 0.00 |
| Approximatly Age: | 31-50 |
| Property Type: | Detached |
| Style: | 1 1/2 Storey |
| Exterior: | Other |
| Garage Type: | None |
| (Parking/)Drive: | Private Do |
| Drive Parking Spaces: | 12 |
| Park #1 | |
| Parking Type: | Private Do |
| Park #2 | |
| Parking Type: | Private Do |
| Park #3 | |
| Parking Type: | Private |
| Pool: | None |
| Other Structures: | Shed |
| Approximatly Age: | 31-50 |
| Approximatly Square Footage: | 1100-1500 |
| Property Features: | Golf, Other |
| CAC Included: | N |
| Water Included: | N |
| Cabel TV Included: | N |
| Common Elements Included: | N |
| Heat Included: | N |
| Parking Included: | N |
| Condo Tax Included: | N |
| Building Insurance Included: | N |
| Fireplace/Stove: | Y |
| Heat Type: | Forced Air |
| Central Air Conditioning: | Central Air |
| Central Vac: | N |
| Laundry Level: | Syste |
| Ensuite Laundry: | F |
| Sewers: | Septic |
$
%
Years
This calculator is for demonstration purposes only. Always consult a professional
financial advisor before making personal financial decisions.
| Although the information displayed is believed to be accurate, no warranties or representations are made of any kind. |
| PARKER COULTER REALTY BROKERAGE INC. |
- Listing -1 of 0
|
|
.jpg?src=Custom)
Mona Bassily
Sales Representative
Dir:
416-315-7728
Bus:
905-889-2200
Fax:
905-889-3322
| Book Showing | Email a Friend |
Jump To:
At a Glance:
| Type: | Freehold - Detached |
| Area: | Simcoe |
| Municipality: | Springwater |
| Neighbourhood: | Rural Springwater |
| Style: | 1 1/2 Storey |
| Lot Size: | x 614.00(Feet) |
| Approximate Age: | 31-50 |
| Tax: | $2,601.33 |
| Maintenance Fee: | $0 |
| Beds: | 2 |
| Baths: | 1 |
| Garage: | 0 |
| Fireplace: | Y |
| Air Conditioning: | |
| Pool: | None |
Locatin Map:
Payment Calculator:

Listing added to your favorite list
Looking for resale homes?

By agreeing to Terms of Use, you will have ability to search up to 299760 listings and access to richer information than found on REALTOR.ca through my website.

