
$1,150,000
Available - For Sale
Listing ID: E12202629
1765 Silver Maple Driv , Pickering, L1V 6Z2, Durham
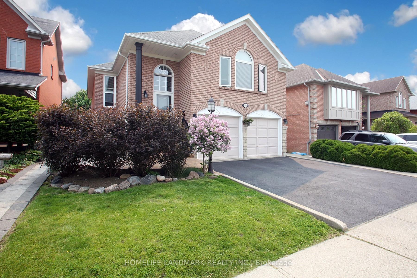
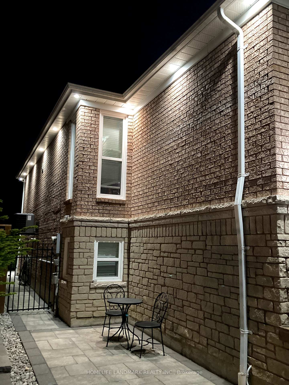
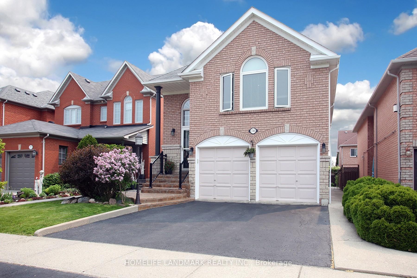

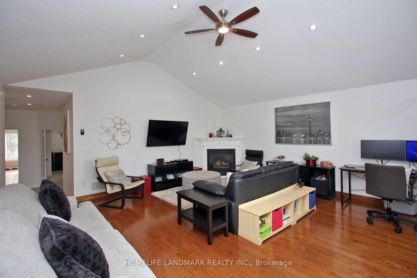
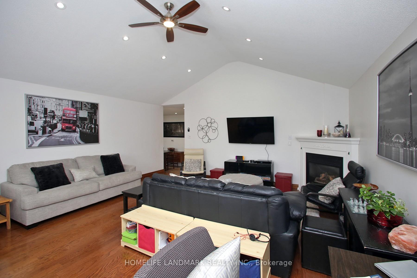


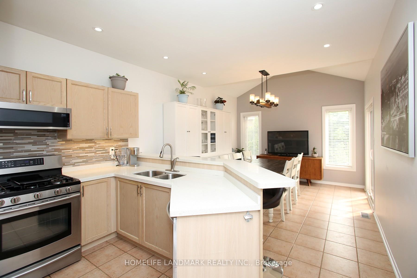

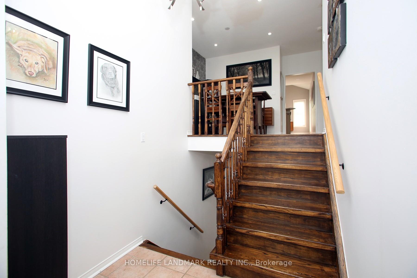
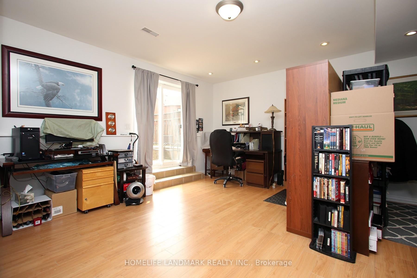

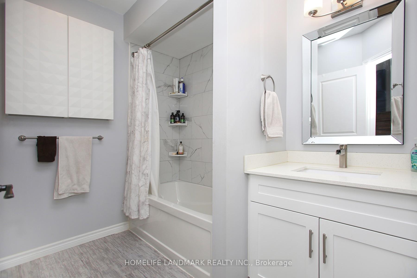
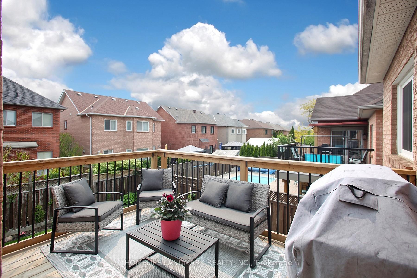
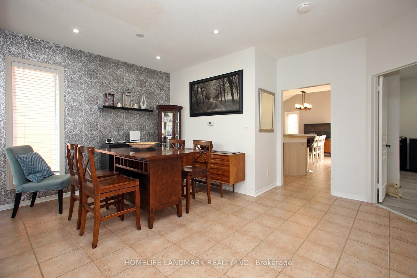
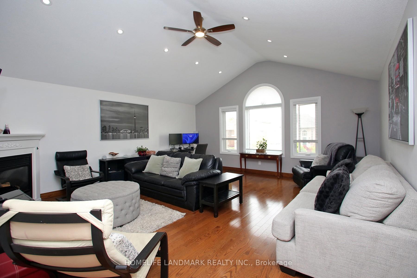
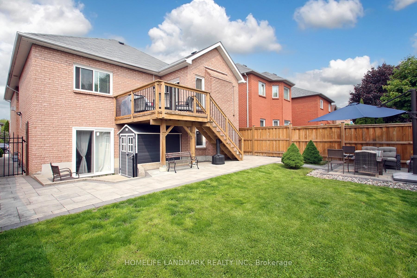
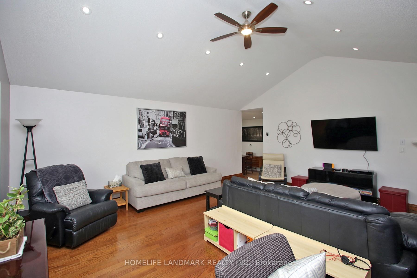

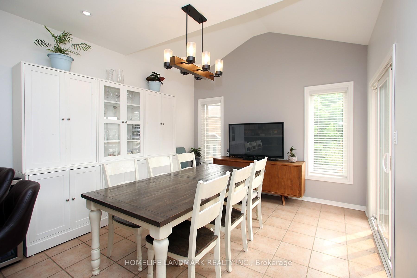
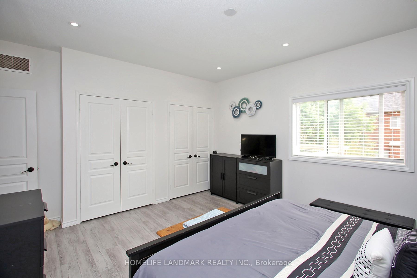
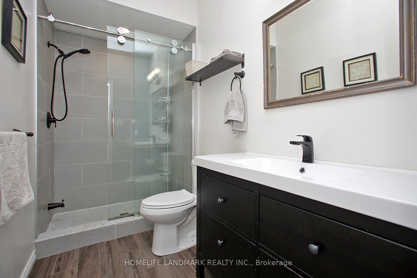
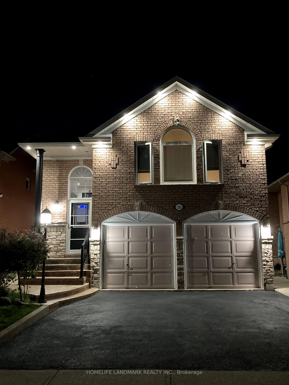
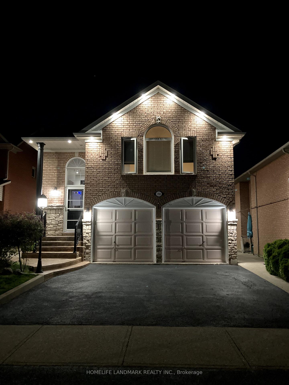
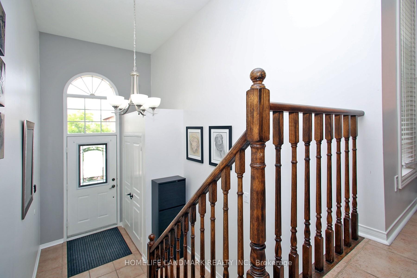
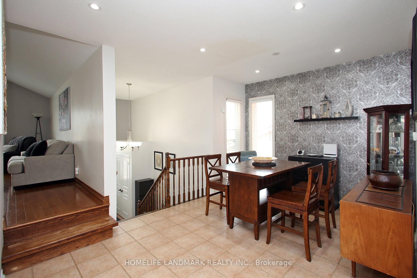
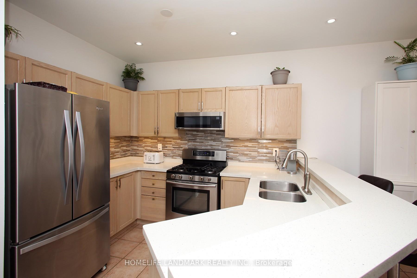
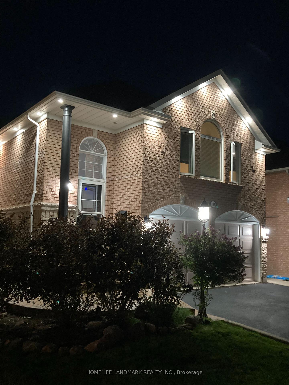
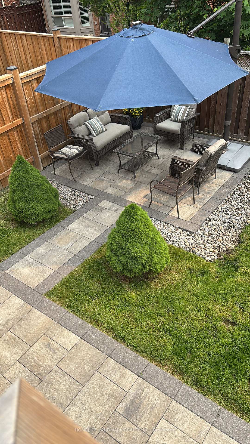
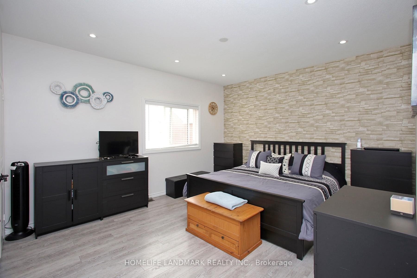
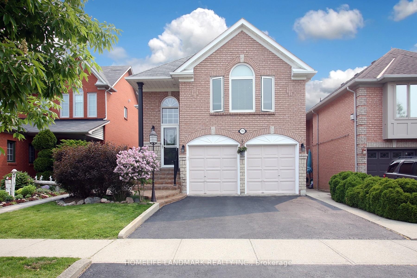

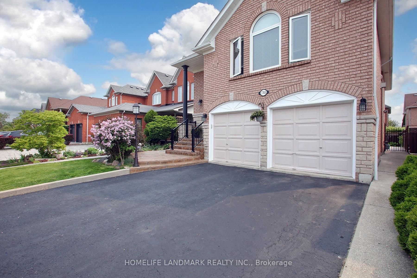
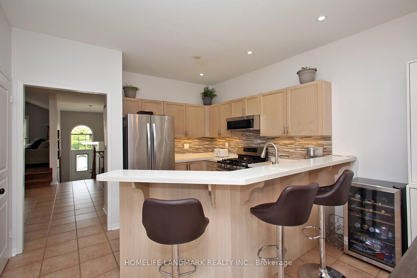
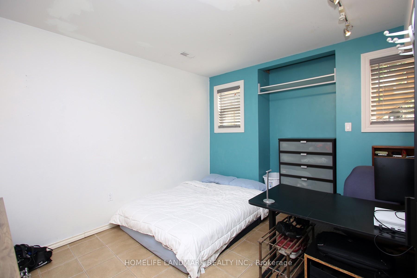
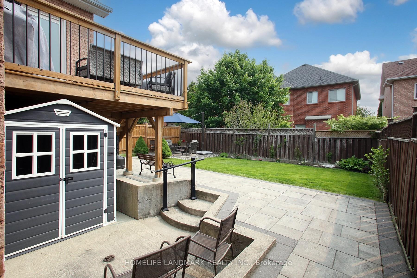
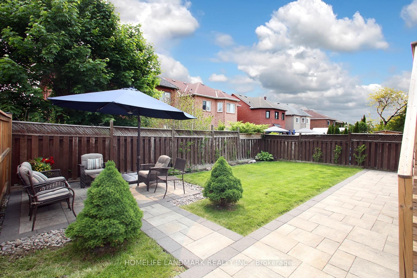






































| G-O-R-G-E-O-U-S Stone And Brick Bungalow In Highly Sought After Amberlea Neighbourhood!! **Stamped Concrete Front Porch And Steps**Open Concept Great Room With Vaulted Ceiling, Pot Lights and Oak Hardwood Flooring**/ Dining Room Designed To Optimize Brightness And Space** /Country-Style Family-Size Eat in Kitchen With Breakfast Bar/ Extensive Counter & Cupboard Space, Ideal For Both Everyday Living & Entertaining - Quartz Countertops & Stainless Steel Appliances With Walk Out To Deck & Patio/ Double Door Entry To Spacious Primary Bdrm Which Features A 3 Piece Ensuite And His And Hers Closets/ Lower Level Features a Renovated 4 Pce Bath, 2 Bedrooms And A Rec Room With A Walk Out To Yard!!** Perfect Back Yard For Relaxation & Summer Enjoyment Offering An Ideal Retreat Within The City** Top Rated Schools And Convenient Access To Parks, Shopping, Transit And Major Highways Like The 401 And 407 making Commuting A Breeze!! |
| Price | $1,150,000 |
| Taxes: | $7291.44 |
| Assessment Year: | 2024 |
| Occupancy: | Owner |
| Address: | 1765 Silver Maple Driv , Pickering, L1V 6Z2, Durham |
| Directions/Cross Streets: | Rosebank Rd and Strouds Lane |
| Rooms: | 5 |
| Rooms +: | 3 |
| Bedrooms: | 3 |
| Bedrooms +: | 1 |
| Family Room: | F |
| Basement: | Finished wit |
| Level/Floor | Room | Length(ft) | Width(ft) | Descriptions | |
| Room 1 | Main | Kitchen | 12.14 | 10.82 | Quartz Counter, Ceramic Floor, Pot Lights |
| Room 2 | Main | Breakfast | 14.43 | 12.14 | Breakfast Bar, Pot Lights, W/O To Deck |
| Room 3 | Main | Dining Ro | 14.76 | 11.48 | Ceramic Floor, Pot Lights |
| Room 4 | In Between | Great Roo | 19.02 | 18.04 | Vaulted Ceiling(s), Gas Fireplace, Hardwood Floor |
| Room 5 | Main | Primary B | 16.4 | 14.76 | 3 Pc Ensuite, His and Hers Closets, Double Doors |
| Room 6 | Main | Bedroom 2 | 9.84 | 9.18 | Double Closet, Laminate, Picture Window |
| Room 7 | Lower | Bedroom 3 | 12 | 10.99 | Broadloom, Double Closet, Window |
| Room 8 | Lower | Bedroom 4 | 12.63 | 12.46 | Stainless Steel Sink, Ceramic Floor, Window |
| Room 9 | Lower | Recreatio | 16.73 | 16.4 | Walk-Out, Laminate, Pot Lights |
| Washroom Type | No. of Pieces | Level |
| Washroom Type 1 | 3 | Main |
| Washroom Type 2 | 4 | Basement |
| Washroom Type 3 | 0 | |
| Washroom Type 4 | 0 | |
| Washroom Type 5 | 0 |
| Total Area: | 0.00 |
| Property Type: | Detached |
| Style: | Bungalow |
| Exterior: | Brick, Stone |
| Garage Type: | Built-In |
| (Parking/)Drive: | Private Do |
| Drive Parking Spaces: | 2 |
| Park #1 | |
| Parking Type: | Private Do |
| Park #2 | |
| Parking Type: | Private Do |
| Pool: | None |
| Approximatly Square Footage: | 1100-1500 |
| CAC Included: | N |
| Water Included: | N |
| Cabel TV Included: | N |
| Common Elements Included: | N |
| Heat Included: | N |
| Parking Included: | N |
| Condo Tax Included: | N |
| Building Insurance Included: | N |
| Fireplace/Stove: | Y |
| Heat Type: | Forced Air |
| Central Air Conditioning: | Central Air |
| Central Vac: | N |
| Laundry Level: | Syste |
| Ensuite Laundry: | F |
| Sewers: | Sewer |
$
%
Years
This calculator is for demonstration purposes only. Always consult a professional
financial advisor before making personal financial decisions.
| Although the information displayed is believed to be accurate, no warranties or representations are made of any kind. |
| HOMELIFE LANDMARK REALTY INC. |
- Listing -1 of 0
|
|
.jpg?src=Custom)
Mona Bassily
Sales Representative
Dir:
416-315-7728
Bus:
905-889-2200
Fax:
905-889-3322
| Virtual Tour | Book Showing | Email a Friend |
Jump To:
At a Glance:
| Type: | Freehold - Detached |
| Area: | Durham |
| Municipality: | Pickering |
| Neighbourhood: | Amberlea |
| Style: | Bungalow |
| Lot Size: | x 103.77(Feet) |
| Approximate Age: | |
| Tax: | $7,291.44 |
| Maintenance Fee: | $0 |
| Beds: | 3+1 |
| Baths: | 2 |
| Garage: | 0 |
| Fireplace: | Y |
| Air Conditioning: | |
| Pool: | None |
Locatin Map:
Payment Calculator:

Listing added to your favorite list
Looking for resale homes?

By agreeing to Terms of Use, you will have ability to search up to 299760 listings and access to richer information than found on REALTOR.ca through my website.

