
$975,000
Available - For Sale
Listing ID: X12202396
19 Pearson Stre , Guelph, N1L 0C2, Wellington

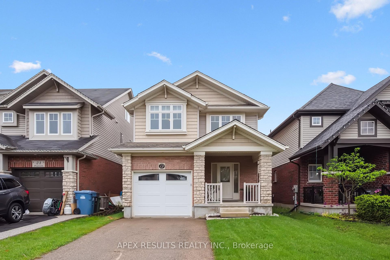
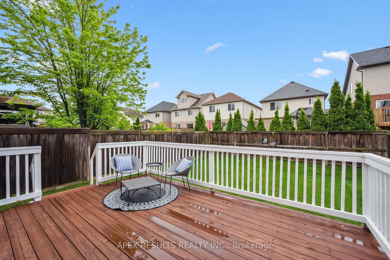
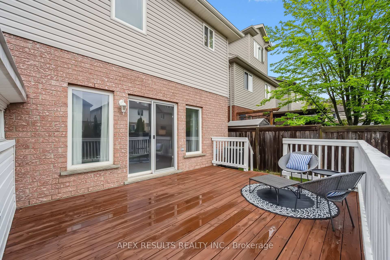

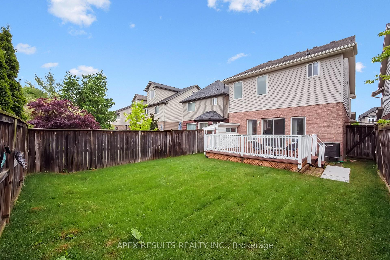
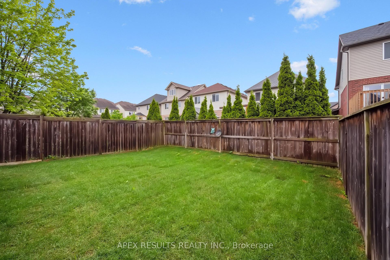
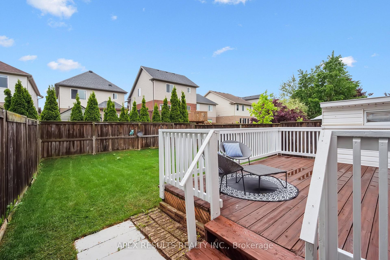
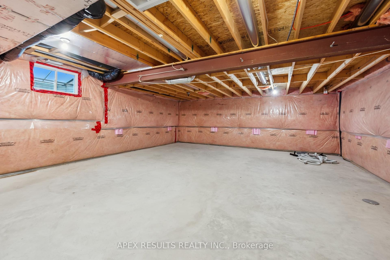
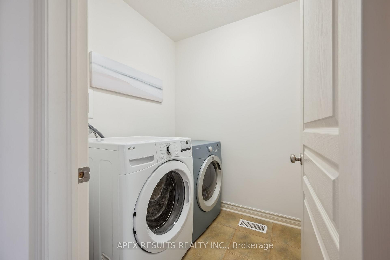
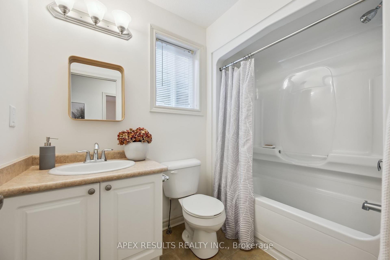

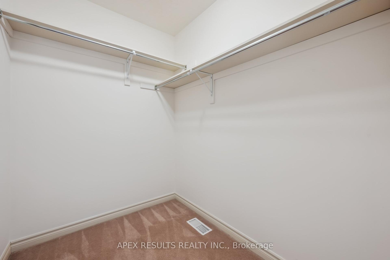

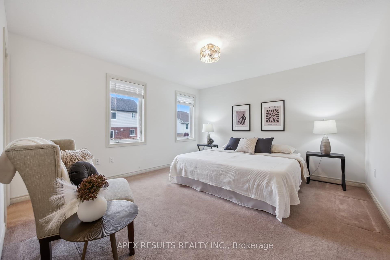
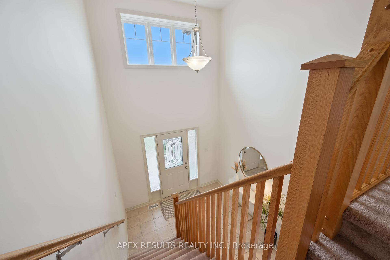
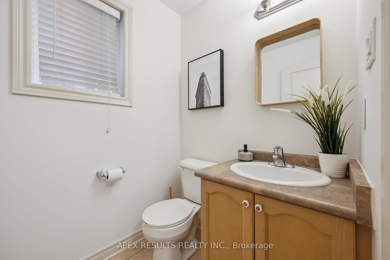
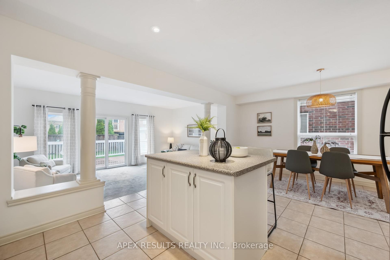
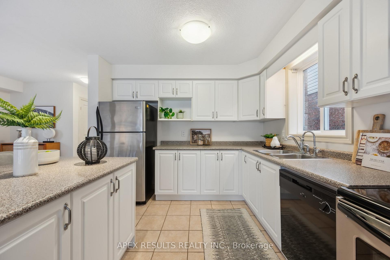
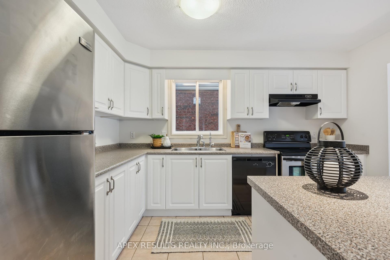
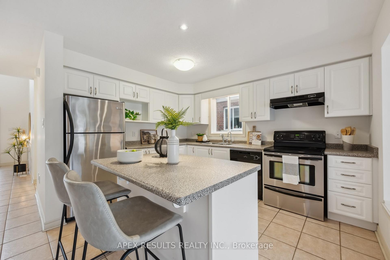
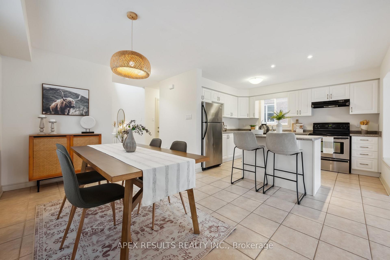
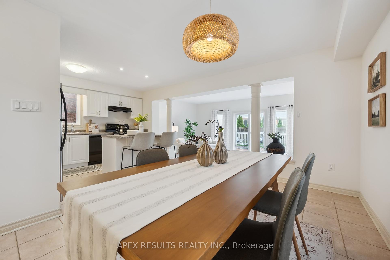
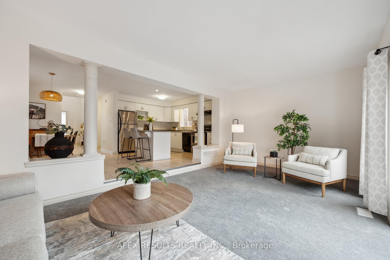
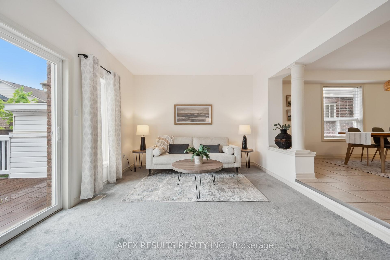
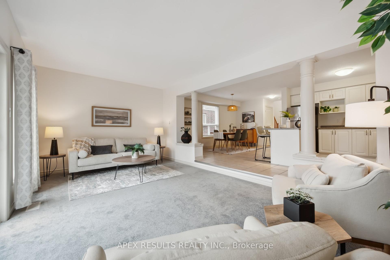
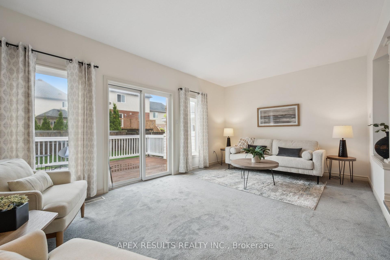
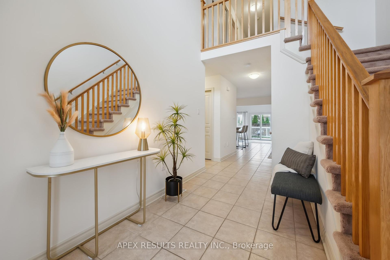
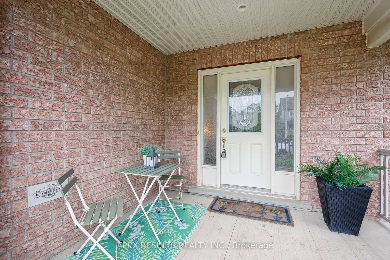
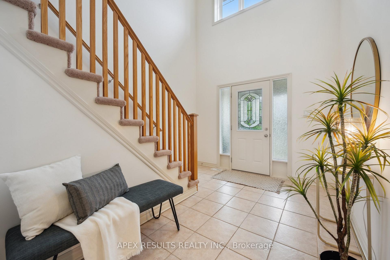

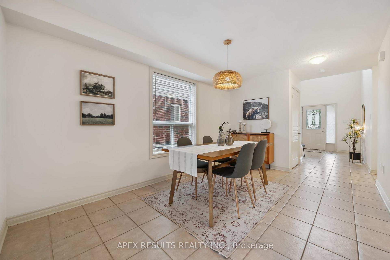
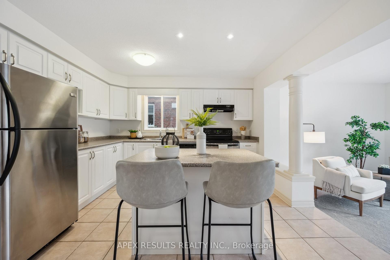
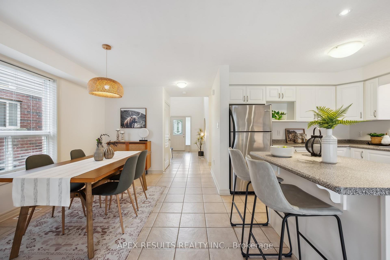
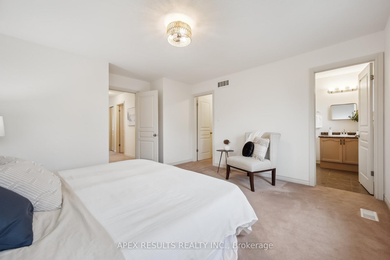
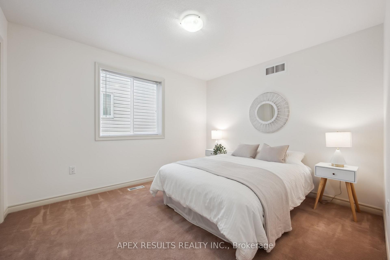
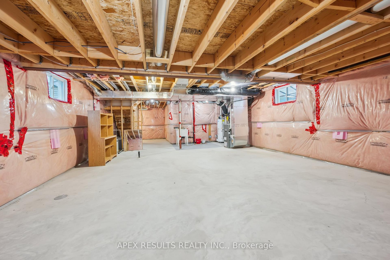
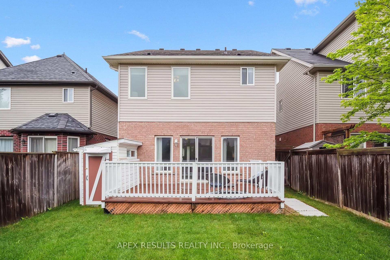
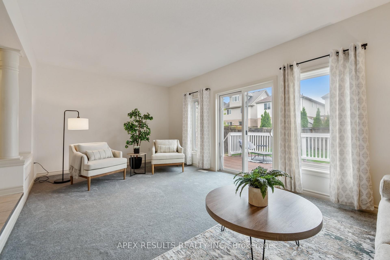







































| Amazing South Guelph location on a family friendly street. Steps away from parks, schools, restaurants and amenities. This house offers plenty of space for a growing family with an open-concept main floor, 2 large bedrooms, and a huge primary bedroom with ensuite bathroom and walk-in closet. The backyard is fully fence with a spacious deck and new sod, front and back. You'll love the new epoxy coated garage floor for ease of cleaning. The basement is a blank slate for whatever your needs may be- family room, storage, more bedrooms, etc... This is a great opportunity to get into a fantastic neighbourhood and a lovely family home. |
| Price | $975,000 |
| Taxes: | $5991.00 |
| Assessment Year: | 2024 |
| Occupancy: | Vacant |
| Address: | 19 Pearson Stre , Guelph, N1L 0C2, Wellington |
| Directions/Cross Streets: | Clair Rd E & Beaver Meadow Dr |
| Rooms: | 5 |
| Bedrooms: | 3 |
| Bedrooms +: | 0 |
| Family Room: | F |
| Basement: | Unfinished, Full |
| Level/Floor | Room | Length(ft) | Width(ft) | Descriptions | |
| Room 1 | Main | Foyer | 9.91 | 12.23 | |
| Room 2 | Main | Bathroom | 4.92 | 5.58 | 2 Pc Bath |
| Room 3 | Main | Dining Ro | 10.17 | 14.66 | |
| Room 4 | Main | Kitchen | 10.07 | 12.4 | |
| Room 5 | Main | Living Ro | 20.34 | 11.58 | |
| Room 6 | Second | Bedroom | 10.17 | 17.58 | |
| Room 7 | Second | Bedroom 2 | 10.5 | 11.74 | |
| Room 8 | Second | Primary B | 13.84 | 15.15 | Walk-In Closet(s) |
| Room 9 | Second | Bathroom | 5.41 | 8.07 | 4 Pc Bath |
| Room 10 | Second | Bathroom | 6.76 | 6.92 | 3 Pc Ensuite |
| Washroom Type | No. of Pieces | Level |
| Washroom Type 1 | 2 | Main |
| Washroom Type 2 | 4 | Second |
| Washroom Type 3 | 3 | Second |
| Washroom Type 4 | 0 | |
| Washroom Type 5 | 0 |
| Total Area: | 0.00 |
| Approximatly Age: | 16-30 |
| Property Type: | Detached |
| Style: | 2-Storey |
| Exterior: | Brick, Vinyl Siding |
| Garage Type: | Attached |
| Drive Parking Spaces: | 1 |
| Pool: | None |
| Approximatly Age: | 16-30 |
| Approximatly Square Footage: | 1500-2000 |
| Property Features: | Park, School |
| CAC Included: | N |
| Water Included: | N |
| Cabel TV Included: | N |
| Common Elements Included: | N |
| Heat Included: | N |
| Parking Included: | N |
| Condo Tax Included: | N |
| Building Insurance Included: | N |
| Fireplace/Stove: | N |
| Heat Type: | Forced Air |
| Central Air Conditioning: | Central Air |
| Central Vac: | N |
| Laundry Level: | Syste |
| Ensuite Laundry: | F |
| Sewers: | Sewer |
$
%
Years
This calculator is for demonstration purposes only. Always consult a professional
financial advisor before making personal financial decisions.
| Although the information displayed is believed to be accurate, no warranties or representations are made of any kind. |
| APEX RESULTS REALTY INC. |
- Listing -1 of 0
|
|
.jpg?src=Custom)
Mona Bassily
Sales Representative
Dir:
416-315-7728
Bus:
905-889-2200
Fax:
905-889-3322
| Book Showing | Email a Friend |
Jump To:
At a Glance:
| Type: | Freehold - Detached |
| Area: | Wellington |
| Municipality: | Guelph |
| Neighbourhood: | Pineridge/Westminster Woods |
| Style: | 2-Storey |
| Lot Size: | x 109.91(Feet) |
| Approximate Age: | 16-30 |
| Tax: | $5,991 |
| Maintenance Fee: | $0 |
| Beds: | 3 |
| Baths: | 3 |
| Garage: | 0 |
| Fireplace: | N |
| Air Conditioning: | |
| Pool: | None |
Locatin Map:
Payment Calculator:

Listing added to your favorite list
Looking for resale homes?

By agreeing to Terms of Use, you will have ability to search up to 299760 listings and access to richer information than found on REALTOR.ca through my website.

