
$4,000
Available - For Rent
Listing ID: N12204040
27 Debden Road , Markham, L3R 6V7, York
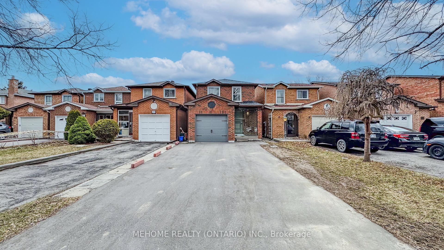
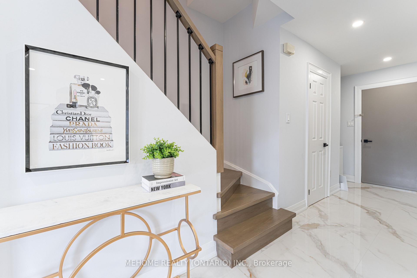
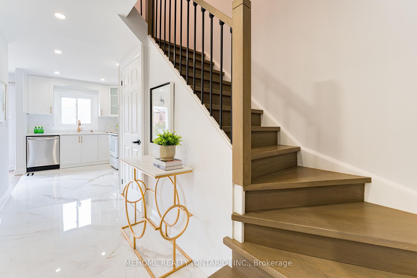
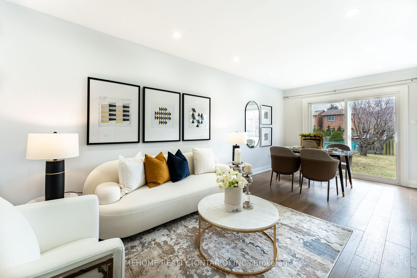
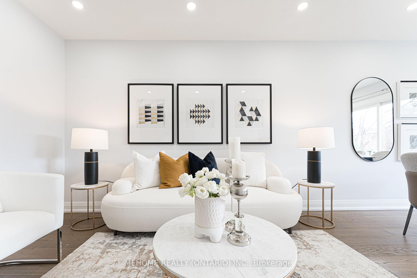
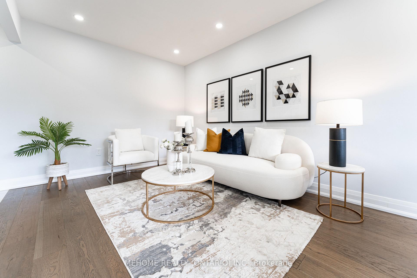
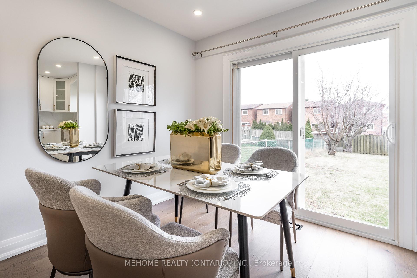
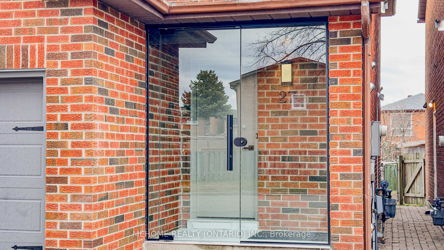
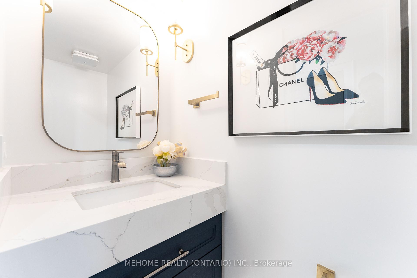
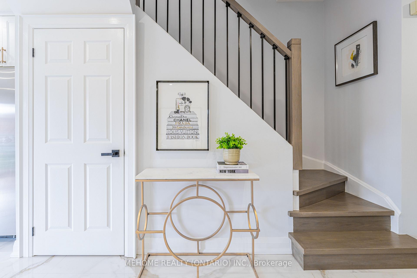
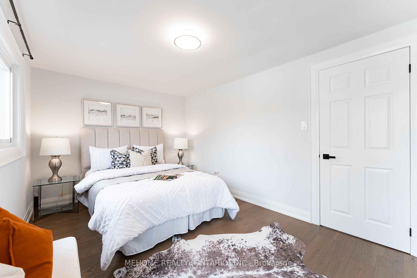
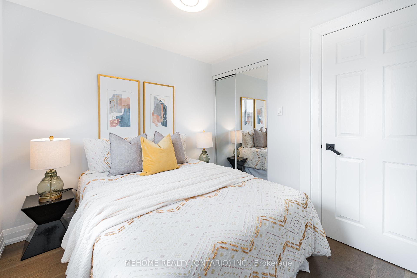
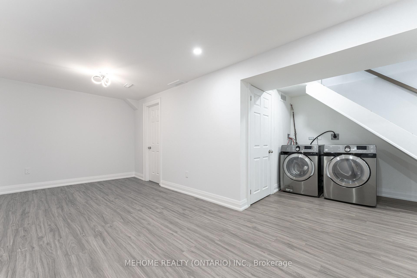
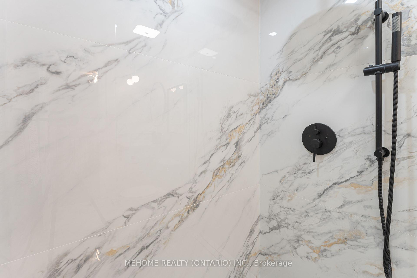
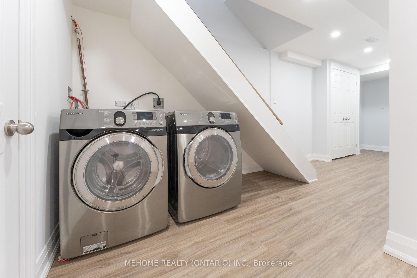
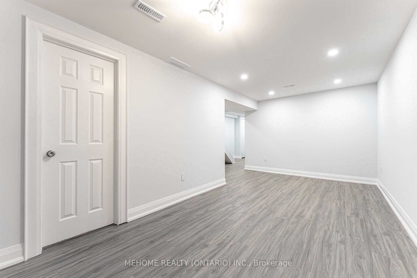

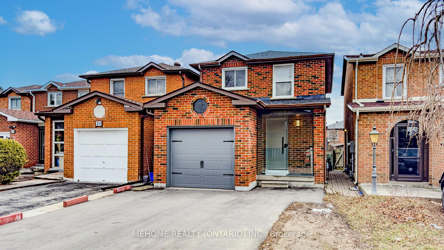
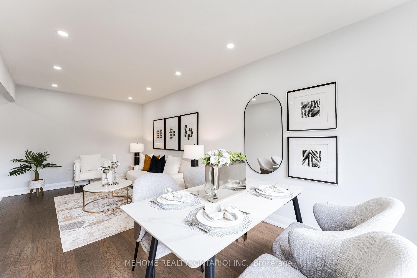
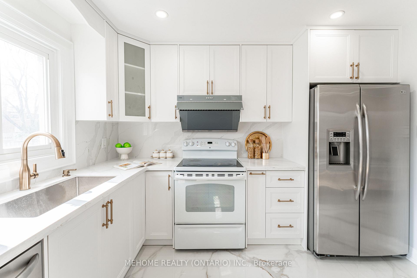
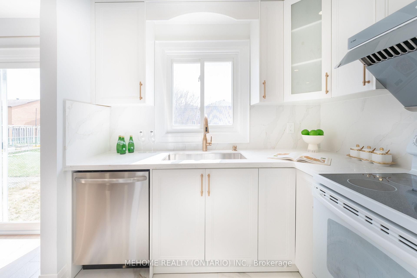
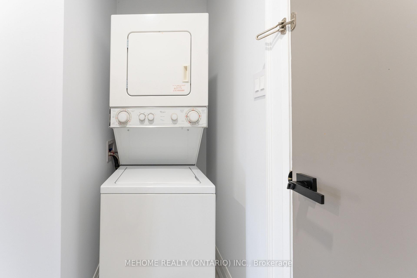
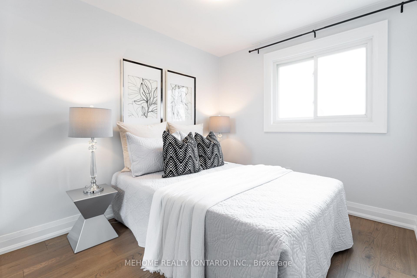
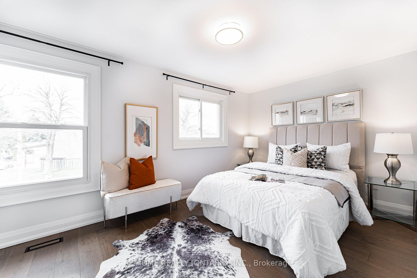
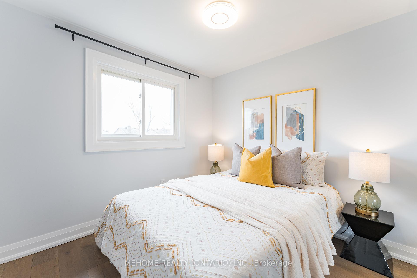
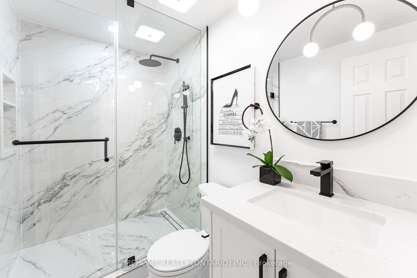
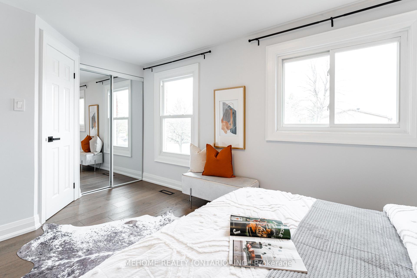
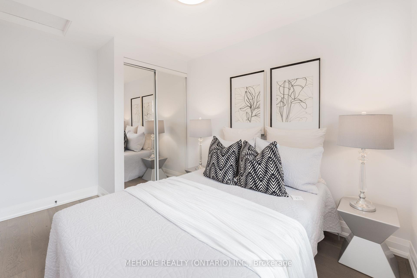
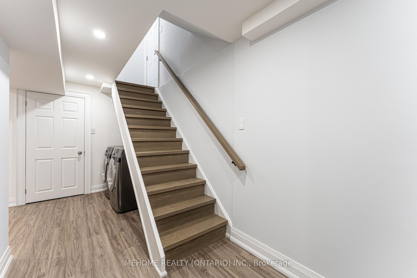
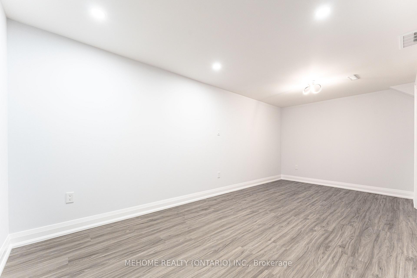
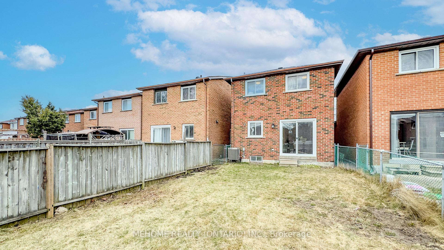

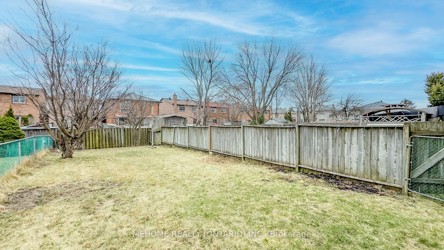

































| Welcome To Your Dream Home! Spectacular Large & Newly Renovated 3+1 Bedroom Detached House With A Deep Lot In Milliken Mills East. Closed To Top-Ranking Milliken Mills High School Which Offers IB Program. Well Upgraded In Perfect Move-In Condition: All Hardwood Throughout, New Flooring, Bathroom, Painting, Plenty Of Ceiling Lights, Etc. The Second-Floor Bathroom Features Seamless Sintered Stone Tiling That Extends From The Walls To The Floor, Offering A Unified And Luxurious Aesthetic. Meanwhile, The Main-Floor Hallway Is Fully Laid With Ceramic Tiles, Adding To The Home's Overall Elegance And Design Continuity. Decent Lot Size With A Huge Back Yard. Fully Finished Basement With Separate Entrance & Huge Rec Room/Bedroom. No Side Walk. Can Park 5 Cars. Steps To Schools, Milliken Go Station, TTC, Supermarket, Park And Mins Driving To Pacific Mall, 401/404/407, Unionville, Etc. A Must See!!! (Pictures Are Virtually Staged, The Property Is Not Furnished) |
| Price | $4,000 |
| Taxes: | $0.00 |
| Occupancy: | Vacant |
| Address: | 27 Debden Road , Markham, L3R 6V7, York |
| Directions/Cross Streets: | Kennedy/Denison |
| Rooms: | 7 |
| Bedrooms: | 3 |
| Bedrooms +: | 1 |
| Family Room: | F |
| Basement: | Finished |
| Furnished: | Unfu |
| Level/Floor | Room | Length(ft) | Width(ft) | Descriptions | |
| Room 1 | Main | Living Ro | 19.88 | 8.89 | Combined w/Dining, Broadloom, W/O To Yard |
| Room 2 | Main | Dining Ro | 19.88 | 8.89 | Combined w/Living, Broadloom, Open Concept |
| Room 3 | Main | Kitchen | 10.69 | 7.61 | Ceramic Floor, Granite Counters, Large Window |
| Room 4 | Second | Primary B | 17.35 | 9.18 | Hardwood Floor, Broadloom, Double Closet |
| Room 5 | Second | Bedroom | 9.02 | 9.02 | Hardwood Floor, Broadloom, Double Closet |
| Room 6 | Third | Bedroom | 8.3 | 7.81 | Hardwood Floor, Broadloom, Double Closet |
| Room 7 | Basement | Bedroom 4 | 15.81 | 11.94 | Hardwood Floor, Broadloom, 3 Pc Ensuite |
| Washroom Type | No. of Pieces | Level |
| Washroom Type 1 | 2 | Main |
| Washroom Type 2 | 4 | Second |
| Washroom Type 3 | 3 | Basement |
| Washroom Type 4 | 0 | |
| Washroom Type 5 | 0 |
| Total Area: | 0.00 |
| Property Type: | Link |
| Style: | 2-Storey |
| Exterior: | Brick |
| Garage Type: | Attached |
| (Parking/)Drive: | Private |
| Drive Parking Spaces: | 4 |
| Park #1 | |
| Parking Type: | Private |
| Park #2 | |
| Parking Type: | Private |
| Pool: | None |
| Laundry Access: | Ensuite |
| Approximatly Square Footage: | 1100-1500 |
| Property Features: | Fenced Yard, Hospital |
| CAC Included: | N |
| Water Included: | Y |
| Cabel TV Included: | N |
| Common Elements Included: | N |
| Heat Included: | Y |
| Parking Included: | N |
| Condo Tax Included: | N |
| Building Insurance Included: | N |
| Fireplace/Stove: | N |
| Heat Type: | Forced Air |
| Central Air Conditioning: | Central Air |
| Central Vac: | N |
| Laundry Level: | Syste |
| Ensuite Laundry: | F |
| Sewers: | Sewer |
| Although the information displayed is believed to be accurate, no warranties or representations are made of any kind. |
| MEHOME REALTY (ONTARIO) INC. |
- Listing -1 of 0
|
|
.jpg?src=Custom)
Mona Bassily
Sales Representative
Dir:
416-315-7728
Bus:
905-889-2200
Fax:
905-889-3322
| Book Showing | Email a Friend |
Jump To:
At a Glance:
| Type: | Freehold - Link |
| Area: | York |
| Municipality: | Markham |
| Neighbourhood: | Milliken Mills East |
| Style: | 2-Storey |
| Lot Size: | x 133.57(Feet) |
| Approximate Age: | |
| Tax: | $0 |
| Maintenance Fee: | $0 |
| Beds: | 3+1 |
| Baths: | 3 |
| Garage: | 0 |
| Fireplace: | N |
| Air Conditioning: | |
| Pool: | None |
Locatin Map:

Listing added to your favorite list
Looking for resale homes?

By agreeing to Terms of Use, you will have ability to search up to 299608 listings and access to richer information than found on REALTOR.ca through my website.

