
$1,198,000
Available - For Sale
Listing ID: X12204031
47 Ryans Way , Hamilton, L8B 1B4, Hamilton
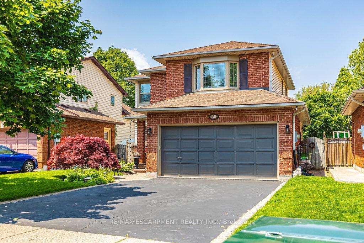
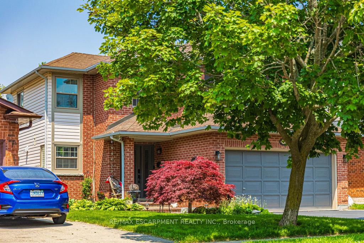
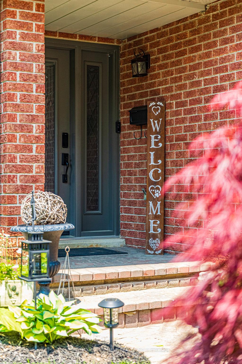
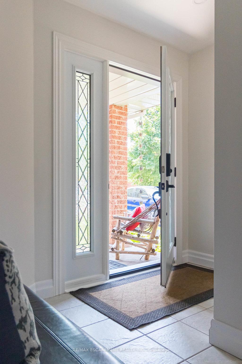
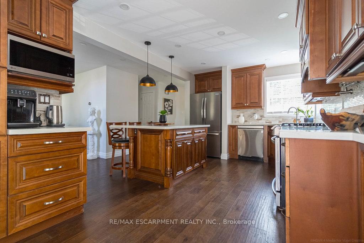
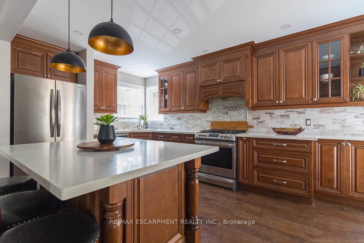
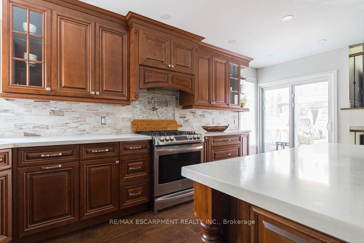
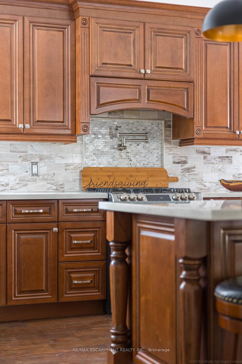
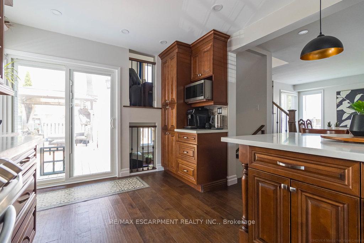

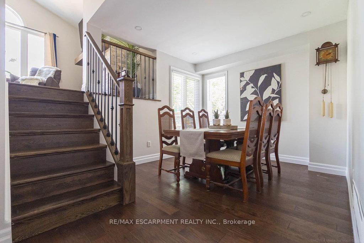
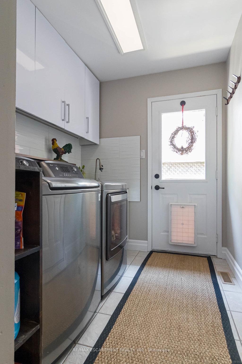
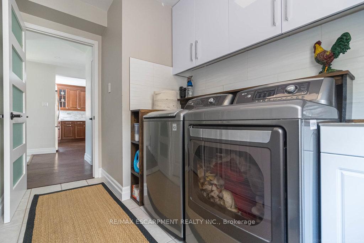
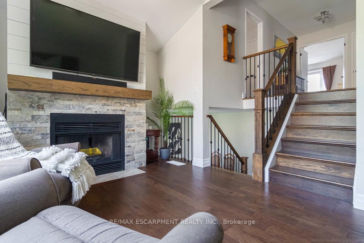
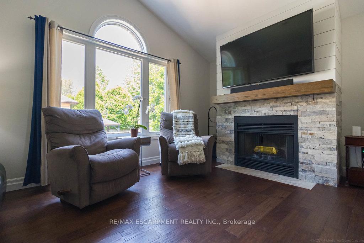
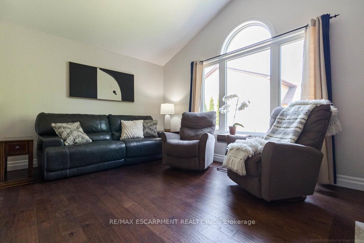
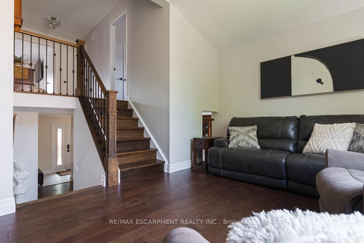
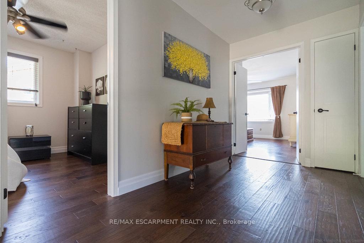

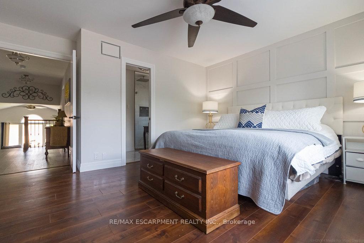
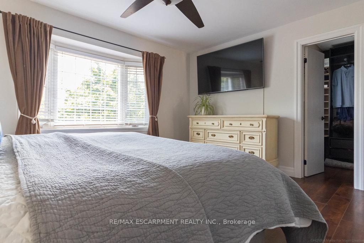
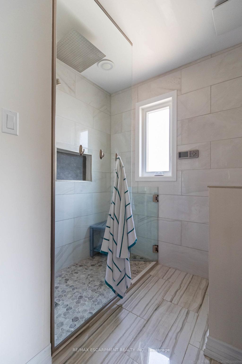
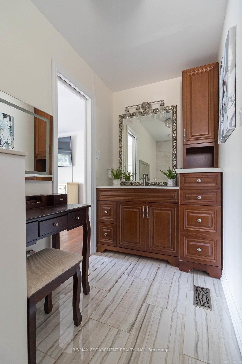
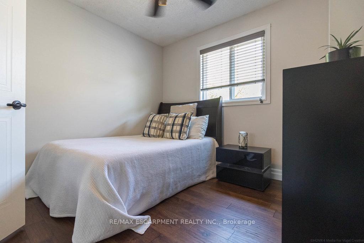
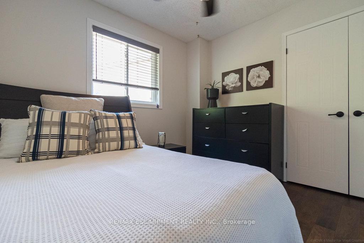
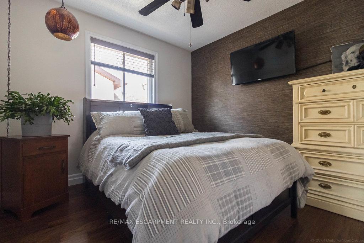
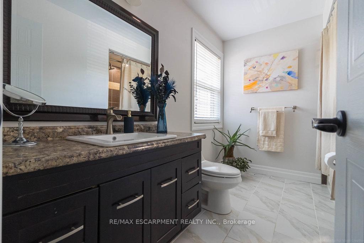
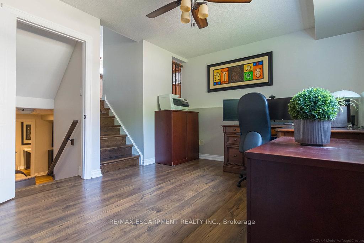
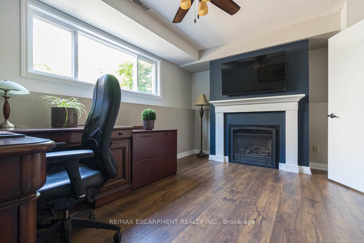
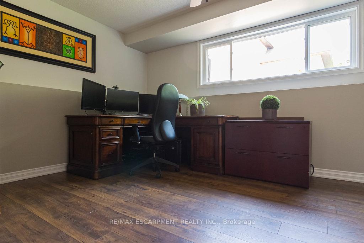
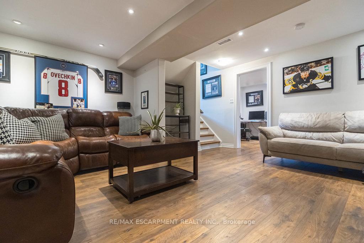
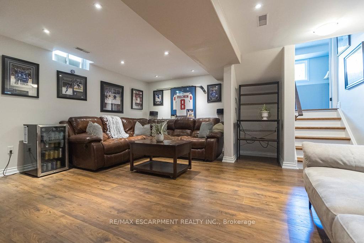
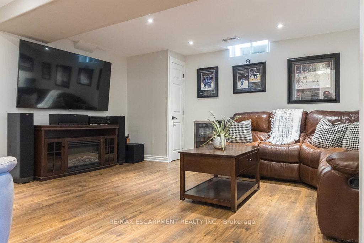
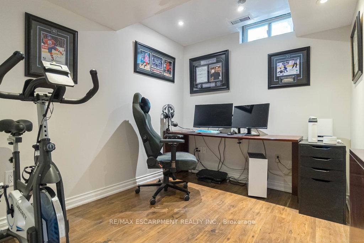
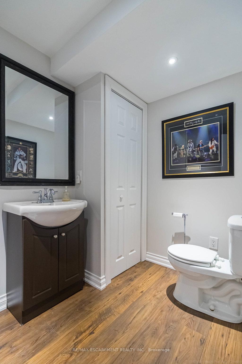
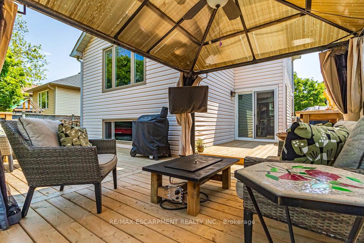
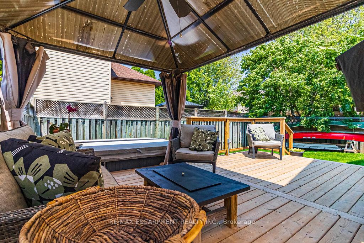
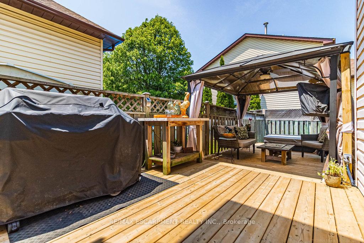
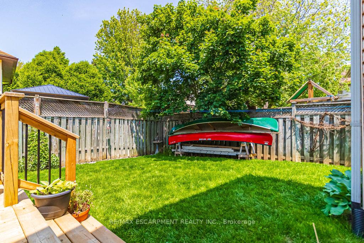
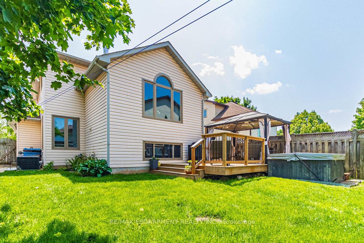
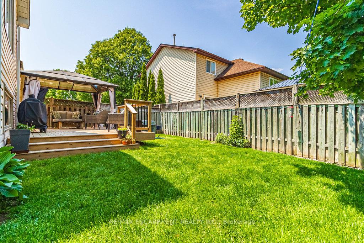









































| Welcome to this beautifully maintained five-level backsplit in the highly desirable West Waterdown community! With over 2,000 square feet of well-designed living space, this unique home is full of charm, functionality and unexpected features that make it truly stand out. The updated kitchen is a true showstopper, with a massive island, coffee station, abundant storage and sleek finishes. Hardwood flooring flows throughout, complementing the bright formal living room with a wood-burning fireplace and there are not one, but two family rooms one with a gas fireplace, giving families flexibility to gather or unwind. Upstairs, youll find three generous bedrooms, including a primary suite with a luxurious ensuite, complete with a programmable U by Moen shower and built-in Bluetooth speaker your own personal spa experience. The lower level includes a second family room, a bathroom and a versatile flex space that could serve as a fourth bedroom, home office or creative studio. Thoughtful touches like a cedar-lined entry closet with automatic lighting add to the homes charm. Nestled in a quiet, family-friendly neighbourhood, this home is just a five-minute walk to the elementary school and ten minutes to the high school. Parks, shops and restaurants all within walking distance. For nature lovers, scenic trails wind along Grindstone Creek right across the street, with the Bruce Trail only a ten-minute walk away. This is more than a home Its a lifestyle. RSA. |
| Price | $1,198,000 |
| Taxes: | $6652.00 |
| Occupancy: | Owner |
| Address: | 47 Ryans Way , Hamilton, L8B 1B4, Hamilton |
| Acreage: | < .50 |
| Directions/Cross Streets: | Dundas St to Hollybush Dr to Ryans Way |
| Rooms: | 10 |
| Rooms +: | 3 |
| Bedrooms: | 3 |
| Bedrooms +: | 1 |
| Family Room: | T |
| Basement: | Finished, Partial Base |
| Level/Floor | Room | Length(ft) | Width(ft) | Descriptions | |
| Room 1 | Basement | Recreatio | 16.76 | 16.92 | |
| Room 2 | Basement | Bedroom | 9.32 | 9.84 | |
| Room 3 | Basement | Utility R | 13.48 | 8.07 | |
| Room 4 | Basement | Bathroom | 2 Pc Bath | ||
| Room 5 | Lower | Family Ro | 15.74 | 10.82 | |
| Room 6 | Main | Kitchen | 10.33 | 18.07 | |
| Room 7 | Main | Dining Ro | 16.83 | 9.84 | |
| Room 8 | Main | Laundry | 10.66 | 6.76 | |
| Room 9 | Main | Powder Ro | 7.51 | 2.92 | 2 Pc Bath |
| Room 10 | Second | Living Ro | 16.07 | 11.15 | |
| Room 11 | Third | Primary B | 14.76 | 14.24 | |
| Room 12 | Third | Bathroom | 10.07 | 7.58 | 3 Pc Ensuite |
| Room 13 | Third | Bedroom | 10.07 | 10 | |
| Room 14 | Third | Bedroom | 9.91 | 10.17 | |
| Room 15 | Third | Bathroom | 7.41 | 3.9 | 4 Pc Bath |
| Washroom Type | No. of Pieces | Level |
| Washroom Type 1 | 2 | Ground |
| Washroom Type 2 | 4 | Third |
| Washroom Type 3 | 3 | Third |
| Washroom Type 4 | 2 | Basement |
| Washroom Type 5 | 0 |
| Total Area: | 0.00 |
| Approximatly Age: | 31-50 |
| Property Type: | Detached |
| Style: | Backsplit 5 |
| Exterior: | Brick, Vinyl Siding |
| Garage Type: | Attached |
| (Parking/)Drive: | Private Do |
| Drive Parking Spaces: | 2 |
| Park #1 | |
| Parking Type: | Private Do |
| Park #2 | |
| Parking Type: | Private Do |
| Park #3 | |
| Parking Type: | Inside Ent |
| Pool: | None |
| Approximatly Age: | 31-50 |
| Approximatly Square Footage: | 1100-1500 |
| Property Features: | Golf, Greenbelt/Conserva |
| CAC Included: | N |
| Water Included: | N |
| Cabel TV Included: | N |
| Common Elements Included: | N |
| Heat Included: | N |
| Parking Included: | N |
| Condo Tax Included: | N |
| Building Insurance Included: | N |
| Fireplace/Stove: | Y |
| Heat Type: | Forced Air |
| Central Air Conditioning: | Central Air |
| Central Vac: | N |
| Laundry Level: | Syste |
| Ensuite Laundry: | F |
| Sewers: | Sewer |
$
%
Years
This calculator is for demonstration purposes only. Always consult a professional
financial advisor before making personal financial decisions.
| Although the information displayed is believed to be accurate, no warranties or representations are made of any kind. |
| RE/MAX ESCARPMENT REALTY INC. |
- Listing -1 of 0
|
|
.jpg?src=Custom)
Mona Bassily
Sales Representative
Dir:
416-315-7728
Bus:
905-889-2200
Fax:
905-889-3322
| Book Showing | Email a Friend |
Jump To:
At a Glance:
| Type: | Freehold - Detached |
| Area: | Hamilton |
| Municipality: | Hamilton |
| Neighbourhood: | Waterdown |
| Style: | Backsplit 5 |
| Lot Size: | x 100.07(Feet) |
| Approximate Age: | 31-50 |
| Tax: | $6,652 |
| Maintenance Fee: | $0 |
| Beds: | 3+1 |
| Baths: | 4 |
| Garage: | 0 |
| Fireplace: | Y |
| Air Conditioning: | |
| Pool: | None |
Locatin Map:
Payment Calculator:

Listing added to your favorite list
Looking for resale homes?

By agreeing to Terms of Use, you will have ability to search up to 299760 listings and access to richer information than found on REALTOR.ca through my website.

