
$799,900
Available - For Sale
Listing ID: W12203420
2618 constable Road , Mississauga, L5J 1W2, Peel

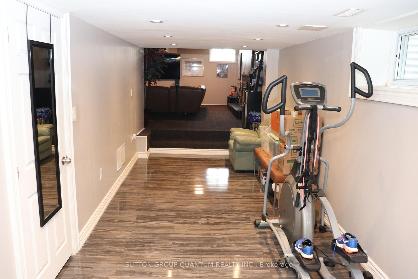
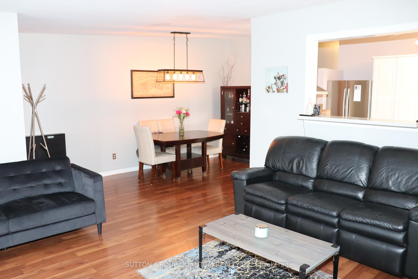
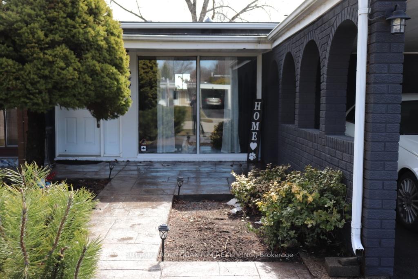
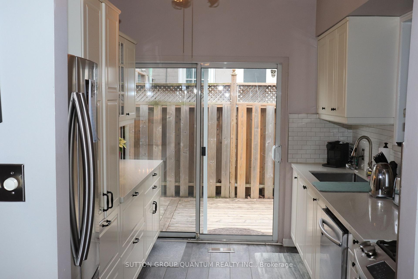
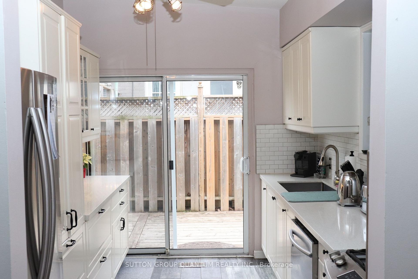
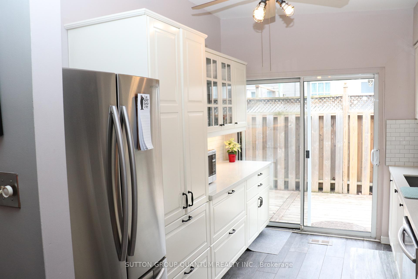
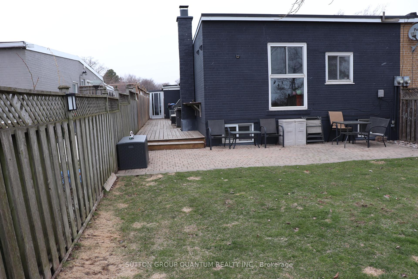
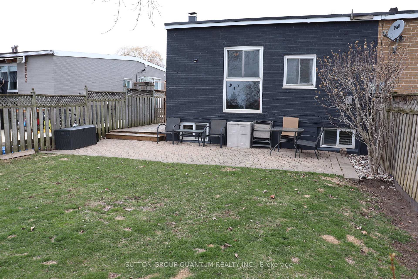
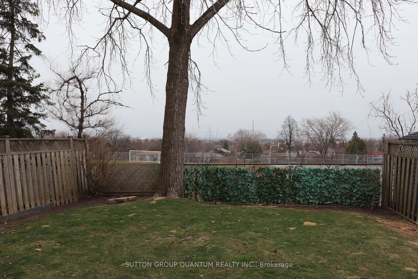
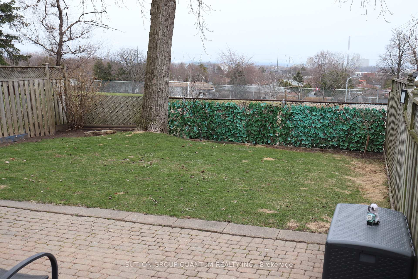
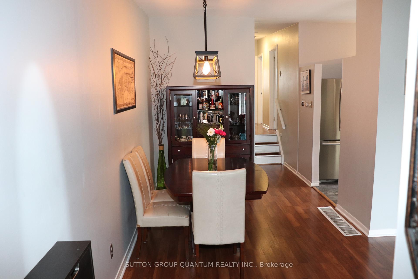
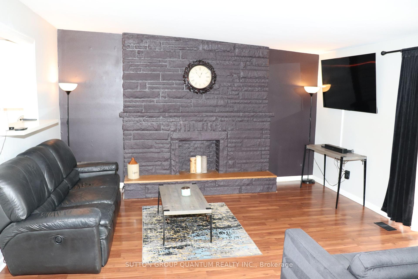
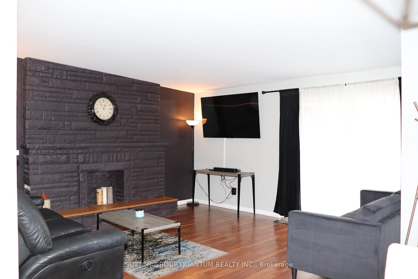
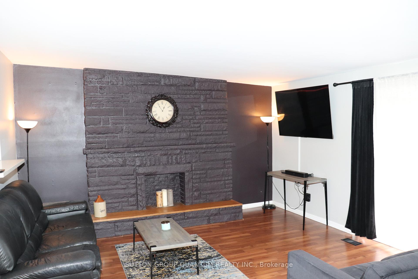
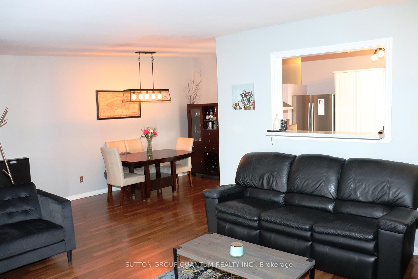
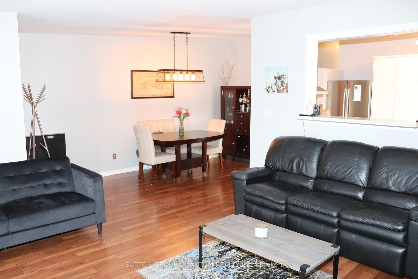
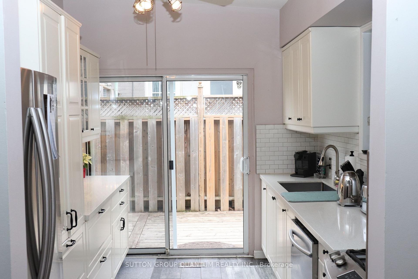
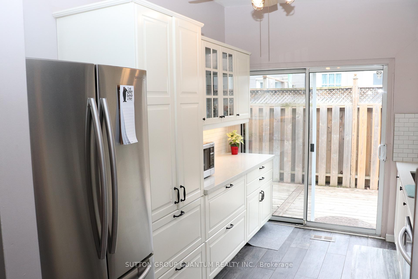
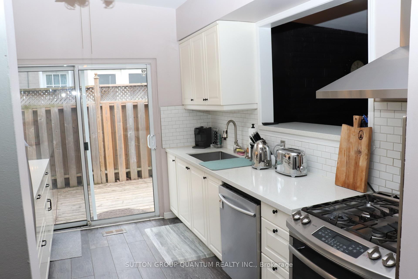
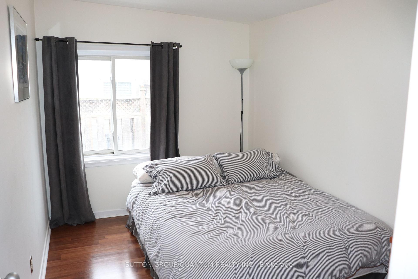
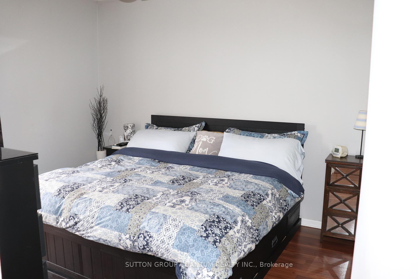
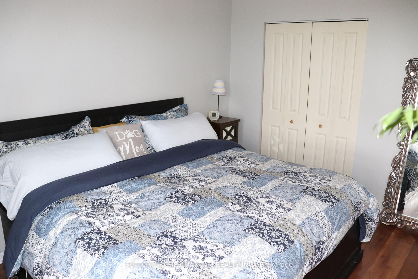
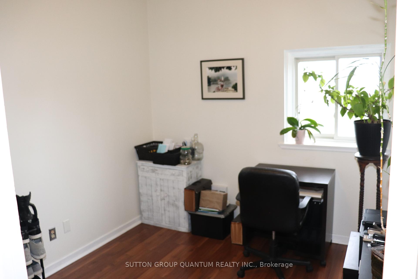
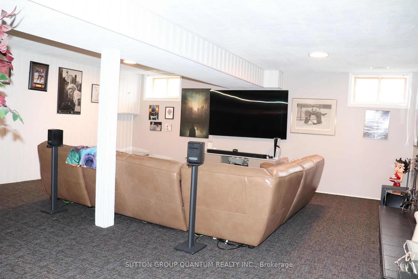
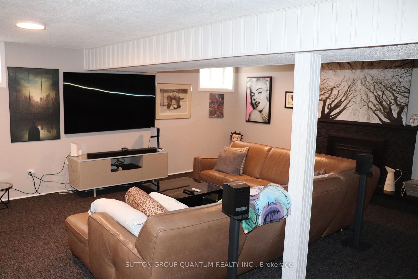

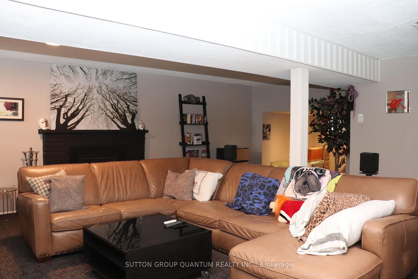
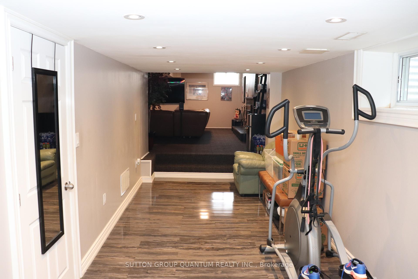
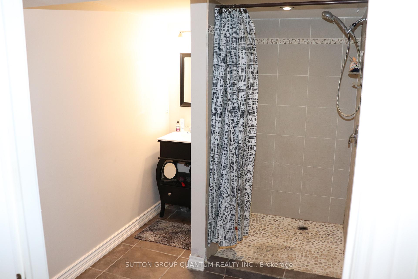
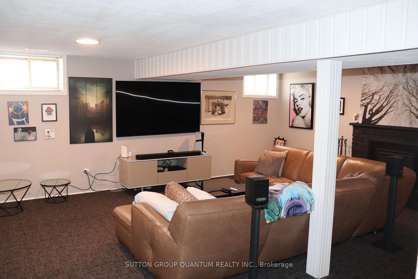
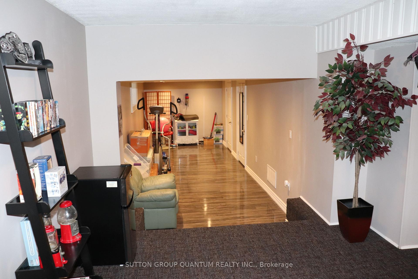
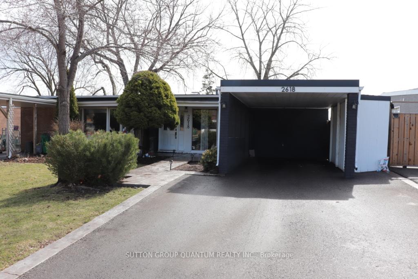
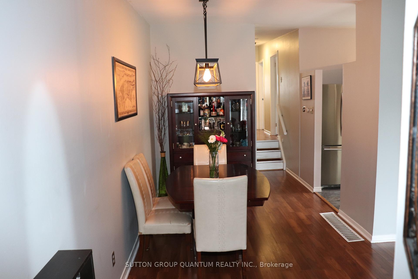


































| Your new home awaits you at 2618 Constable Road. Nestled in a family friendly neighbourhood, this well-maintained 4 level backsplit has plenty to offer. Recent upgrades include parking for 3 vehicles (one covered), stamped concrete front entry walkway, exterior brick stain & energy efficient furnace + AC units. An open concept living + dining room invites you into a modern, bright & storage savvy kitchen; features include sparkling quartz countertops, high-quality contemporary ceramic flooring, deep single bowl sink, gas range, stainless appliances, a custom pass thru view to living room & a walk out to a private, fully fenced backyard with a spectacular south facing view (no neighbours behind). Enjoy summertime on the patio while grilling up your favs on the natural gas BBQ. The upper level holds 3 bright bedrooms, a 4 piece bath+some storage space. Modern light fixtures glow throughout the entire home & will guide you down to the lower level where you will find a large, free-flowing family/rec room (new carpet 2024), above grade windows, a 3-piece bath, & and laundry/storage/furnace room. Don't miss your chance to live in this sought after location, book your private viewing today. |
| Price | $799,900 |
| Taxes: | $4458.71 |
| Occupancy: | Owner |
| Address: | 2618 constable Road , Mississauga, L5J 1W2, Peel |
| Directions/Cross Streets: | WINSTON CHURCHILL |
| Rooms: | 6 |
| Rooms +: | 3 |
| Bedrooms: | 3 |
| Bedrooms +: | 0 |
| Family Room: | F |
| Basement: | Finished |
| Level/Floor | Room | Length(ft) | Width(ft) | Descriptions | |
| Room 1 | Main | Living Ro | 15.09 | 11.81 | Open Concept, Large Window, Laminate |
| Room 2 | Main | Dining Ro | 11.81 | 5.58 | Open Concept, Laminate |
| Room 3 | Main | Kitchen | 11.91 | 8.82 | Quartz Counter, Galley Kitchen, Walk-Out |
| Room 4 | Upper | Bedroom | 1125.04 | 8 | Large Window, Closet, Laminate |
| Room 5 | Upper | Bedroom | 12.76 | 11.25 | Double Closet, Large Window, Laminate |
| Room 6 | Upper | Bedroom | 9.51 | 8.92 | Window, Closet |
| Room 7 | Sub-Basement | Family Ro | 21.06 | 19.68 | Above Grade Window, Broadloom, Open Concept |
| Room 8 | Basement | Exercise | 24.8 | 8.27 | Pot Lights, Laminate |
| Room 9 | Basement | Laundry | 21.65 | 10.66 |
| Washroom Type | No. of Pieces | Level |
| Washroom Type 1 | 4 | Upper |
| Washroom Type 2 | 3 | Basement |
| Washroom Type 3 | 0 | |
| Washroom Type 4 | 0 | |
| Washroom Type 5 | 0 |
| Total Area: | 0.00 |
| Property Type: | Semi-Detached |
| Style: | Backsplit 4 |
| Exterior: | Brick |
| Garage Type: | Carport |
| (Parking/)Drive: | Private Do |
| Drive Parking Spaces: | 2 |
| Park #1 | |
| Parking Type: | Private Do |
| Park #2 | |
| Parking Type: | Private Do |
| Pool: | None |
| Approximatly Square Footage: | 700-1100 |
| CAC Included: | N |
| Water Included: | N |
| Cabel TV Included: | N |
| Common Elements Included: | N |
| Heat Included: | N |
| Parking Included: | N |
| Condo Tax Included: | N |
| Building Insurance Included: | N |
| Fireplace/Stove: | N |
| Heat Type: | Forced Air |
| Central Air Conditioning: | Central Air |
| Central Vac: | N |
| Laundry Level: | Syste |
| Ensuite Laundry: | F |
| Sewers: | Sewer |
$
%
Years
This calculator is for demonstration purposes only. Always consult a professional
financial advisor before making personal financial decisions.
| Although the information displayed is believed to be accurate, no warranties or representations are made of any kind. |
| SUTTON GROUP QUANTUM REALTY INC. |
- Listing -1 of 0
|
|
.jpg?src=Custom)
Mona Bassily
Sales Representative
Dir:
416-315-7728
Bus:
905-889-2200
Fax:
905-889-3322
| Book Showing | Email a Friend |
Jump To:
At a Glance:
| Type: | Freehold - Semi-Detached |
| Area: | Peel |
| Municipality: | Mississauga |
| Neighbourhood: | Clarkson |
| Style: | Backsplit 4 |
| Lot Size: | x 125.00(Feet) |
| Approximate Age: | |
| Tax: | $4,458.71 |
| Maintenance Fee: | $0 |
| Beds: | 3 |
| Baths: | 2 |
| Garage: | 0 |
| Fireplace: | N |
| Air Conditioning: | |
| Pool: | None |
Locatin Map:
Payment Calculator:

Listing added to your favorite list
Looking for resale homes?

By agreeing to Terms of Use, you will have ability to search up to 299760 listings and access to richer information than found on REALTOR.ca through my website.

