
$1,188,000
Available - For Sale
Listing ID: N12175114
59 Amos Lehman Way , Whitchurch-Stouffville, L4A 0L3, York
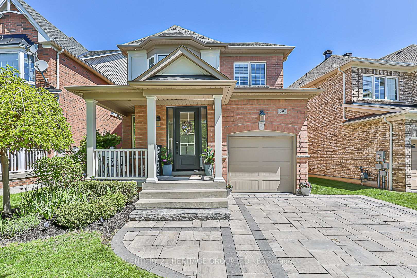
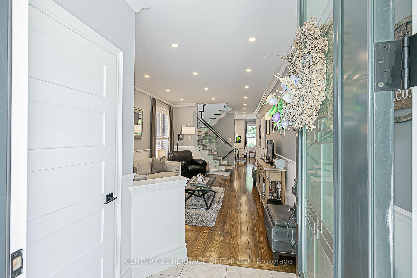
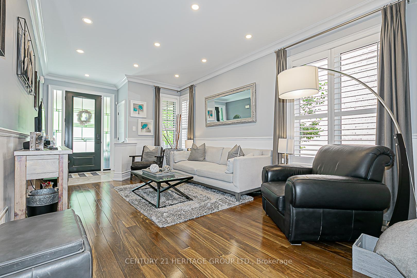
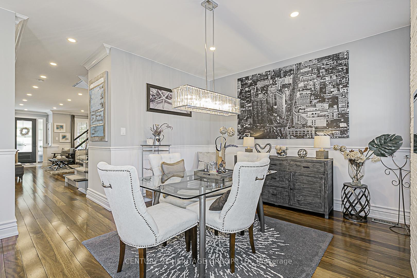
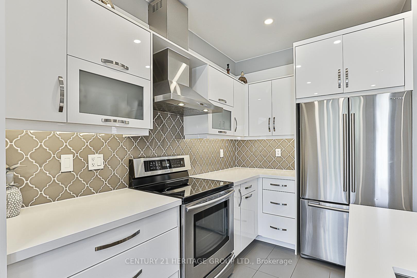
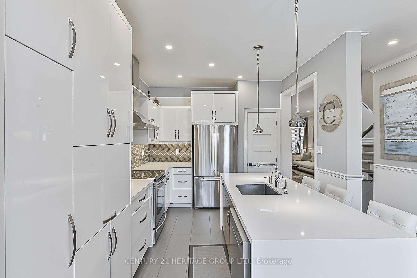
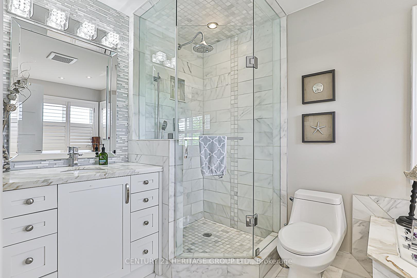
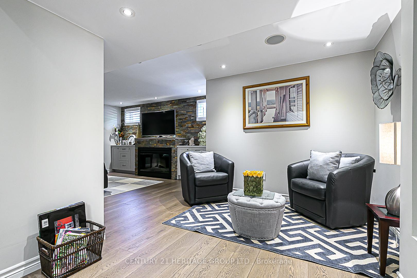
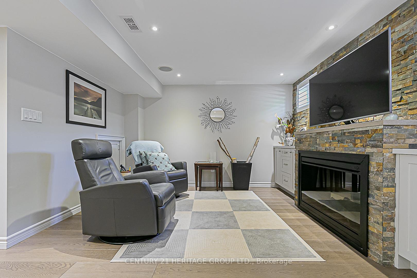
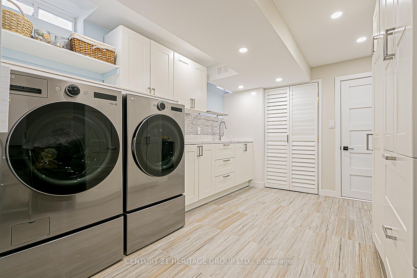
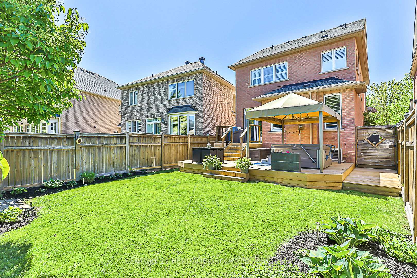
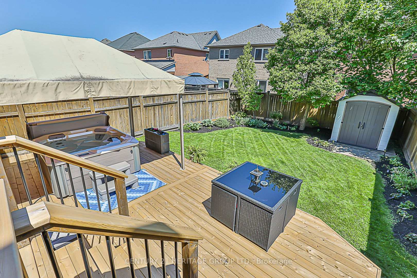

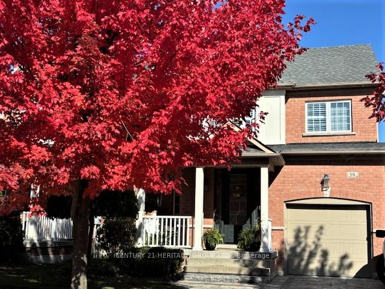
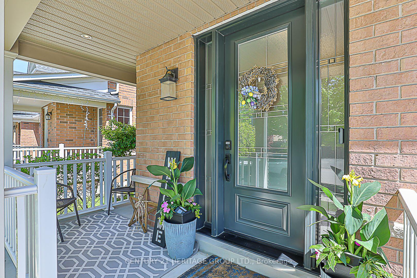
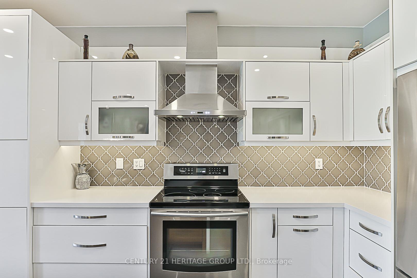
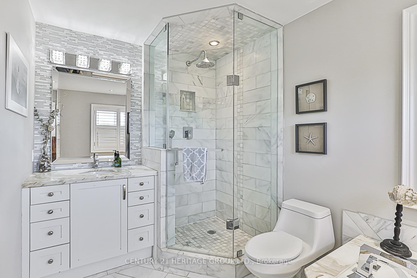
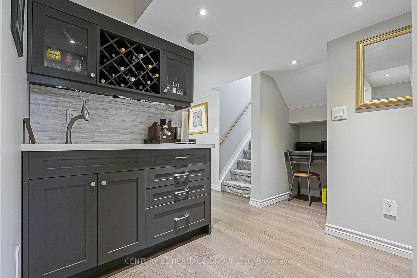
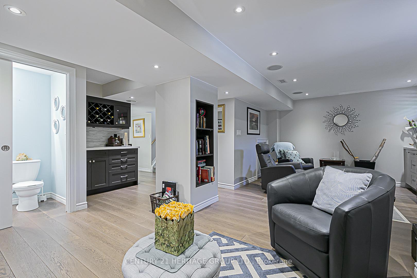
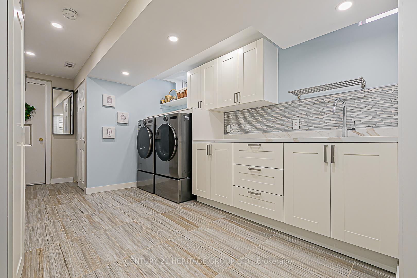
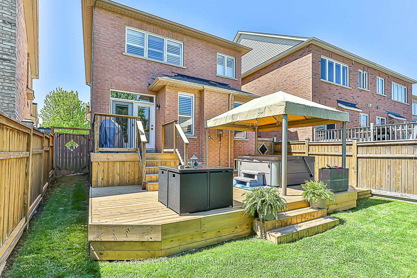
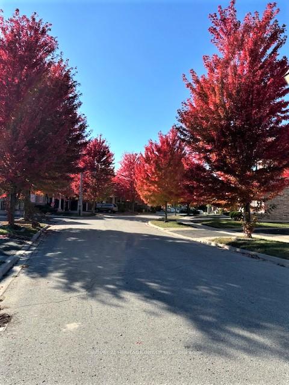
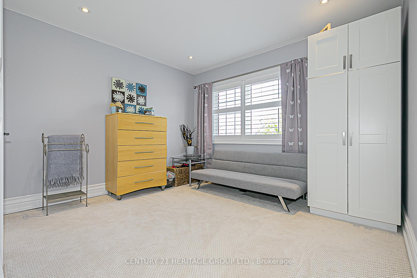
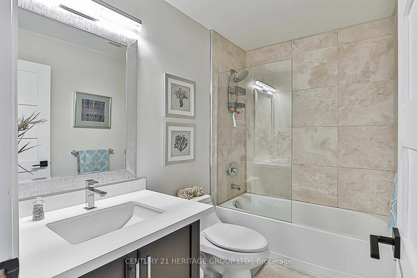
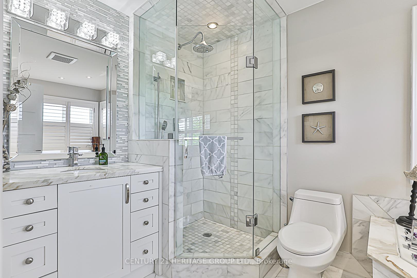
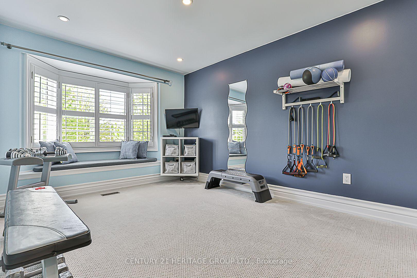
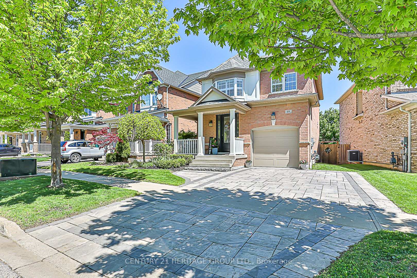

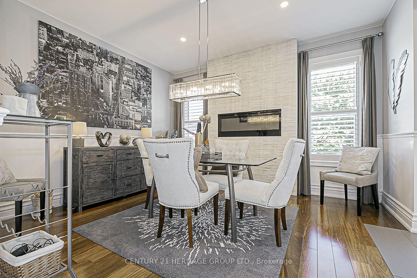
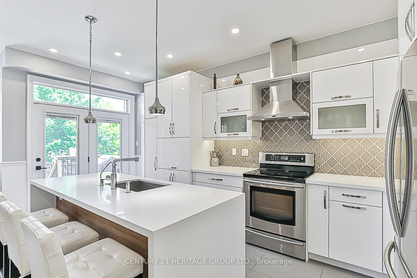

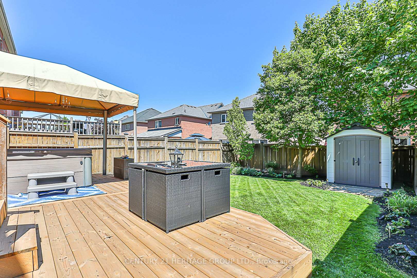
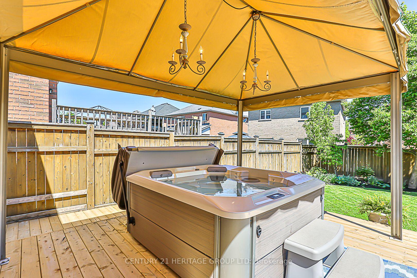
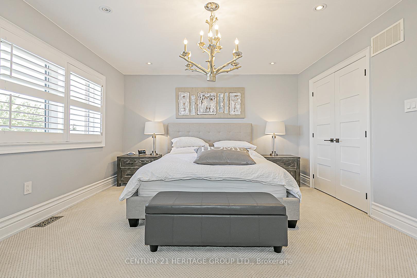


































| Welcome to 59 Amos Lehman, a contemporary three-bedroom home in the heart of Stouffville's vibrant community. Meticulous design meets everyday functionality with an open-concept main floor, where hardwood floors flow seamlessly from the living room through to a chefs kitchen appointed with quartz countertops, stainless steel appliances and a generously sized island. Expansive windows fill the space with natural light, highlighting the clean lines and modern finishes throughout. The upper level hosts three spacious bedrooms, including a primary suite complete with a spa-inspired ensuite and walk-in closet. Downstairs, the fully finished basement with a wet bar/2 piece washroom, laundry room and modern wall stonework with built in shelving units, makes this an ideal and versatile living space. Outside, the professionally landscaped grounds create a private retreat with manicured garden beds invite alfresco entertaining, while mature plantings ensure year-round appeal. Situated close to top-rated schools, walking trails, memorial park, skating trails and shopping. Schedule your private tour today and experience this exceptional property firsthand. |
| Price | $1,188,000 |
| Taxes: | $5019.59 |
| Assessment Year: | 2024 |
| Occupancy: | Owner |
| Address: | 59 Amos Lehman Way , Whitchurch-Stouffville, L4A 0L3, York |
| Directions/Cross Streets: | Hoover Park/Reeves way |
| Rooms: | 6 |
| Bedrooms: | 3 |
| Bedrooms +: | 0 |
| Family Room: | F |
| Basement: | Finished |
| Level/Floor | Room | Length(ft) | Width(ft) | Descriptions | |
| Room 1 | Main | Living Ro | 17.78 | 11.38 | Hardwood Floor, Open Concept, Pot Lights |
| Room 2 | Main | Dining Ro | 13.55 | 12.27 | Hardwood Floor, Open Concept, Pot Lights |
| Room 3 | Main | Kitchen | 14.99 | 9.77 | Ceramic Floor, Stainless Steel Appl, W/O To Deck |
| Room 4 | Second | Primary B | 11.55 | 14.43 | Broadloom, Closet Organizers, 4 Pc Ensuite |
| Room 5 | Second | Bedroom 2 | 8.99 | 10.96 | Broadloom, Closet, California Shutters |
| Room 6 | Second | Bedroom 3 | 13.35 | 10.4 | Broadloom, Closet, Bay Window |
| Room 7 | Basement | Recreatio | 18.56 | 21.09 | Wet Bar, Pot Lights, Laminate |
| Room 8 | Basement | Laundry | 16.99 | 10.23 | Quartz Counter, Backsplash |
| Washroom Type | No. of Pieces | Level |
| Washroom Type 1 | 4 | Second |
| Washroom Type 2 | 2 | Main |
| Washroom Type 3 | 2 | Basement |
| Washroom Type 4 | 0 | |
| Washroom Type 5 | 0 |
| Total Area: | 0.00 |
| Approximatly Age: | 16-30 |
| Property Type: | Detached |
| Style: | 2-Storey |
| Exterior: | Brick |
| Garage Type: | Attached |
| Drive Parking Spaces: | 2 |
| Pool: | None |
| Approximatly Age: | 16-30 |
| Approximatly Square Footage: | 1500-2000 |
| CAC Included: | N |
| Water Included: | N |
| Cabel TV Included: | N |
| Common Elements Included: | N |
| Heat Included: | N |
| Parking Included: | N |
| Condo Tax Included: | N |
| Building Insurance Included: | N |
| Fireplace/Stove: | N |
| Heat Type: | Forced Air |
| Central Air Conditioning: | Central Air |
| Central Vac: | Y |
| Laundry Level: | Syste |
| Ensuite Laundry: | F |
| Sewers: | Sewer |
| Utilities-Cable: | A |
| Utilities-Hydro: | Y |
$
%
Years
This calculator is for demonstration purposes only. Always consult a professional
financial advisor before making personal financial decisions.
| Although the information displayed is believed to be accurate, no warranties or representations are made of any kind. |
| CENTURY 21 HERITAGE GROUP LTD. |
- Listing -1 of 0
|
|
.jpg?src=Custom)
Mona Bassily
Sales Representative
Dir:
416-315-7728
Bus:
905-889-2200
Fax:
905-889-3322
| Virtual Tour | Book Showing | Email a Friend |
Jump To:
At a Glance:
| Type: | Freehold - Detached |
| Area: | York |
| Municipality: | Whitchurch-Stouffville |
| Neighbourhood: | Stouffville |
| Style: | 2-Storey |
| Lot Size: | x 110.41(Feet) |
| Approximate Age: | 16-30 |
| Tax: | $5,019.59 |
| Maintenance Fee: | $0 |
| Beds: | 3 |
| Baths: | 4 |
| Garage: | 0 |
| Fireplace: | N |
| Air Conditioning: | |
| Pool: | None |
Locatin Map:
Payment Calculator:

Listing added to your favorite list
Looking for resale homes?

By agreeing to Terms of Use, you will have ability to search up to 299760 listings and access to richer information than found on REALTOR.ca through my website.

