
$649,000
Available - For Sale
Listing ID: W12203981
30 Shore Breeze Driv , Toronto, M8V 0J1, Toronto
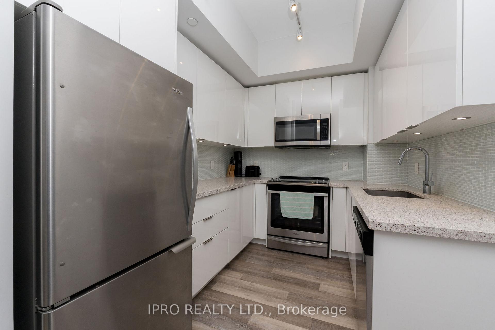


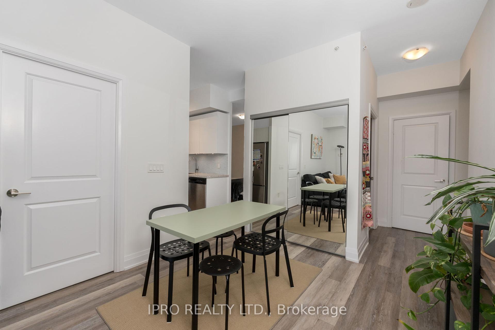




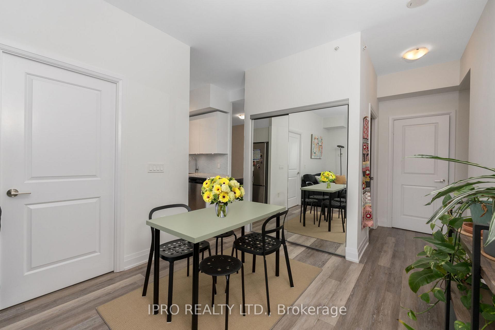
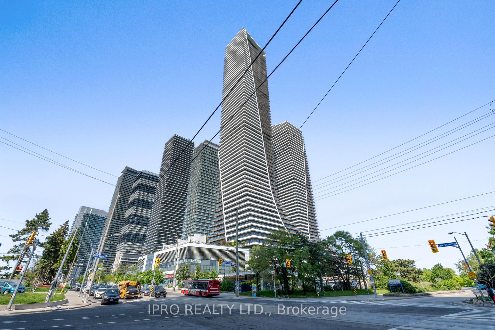
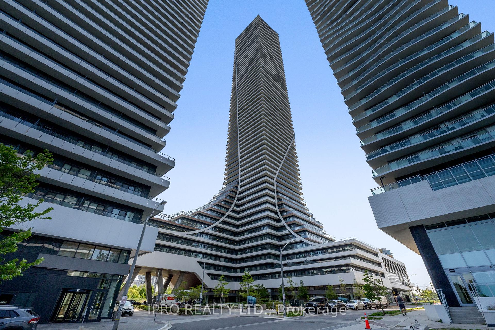
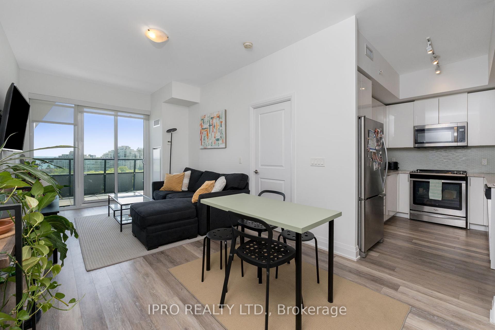
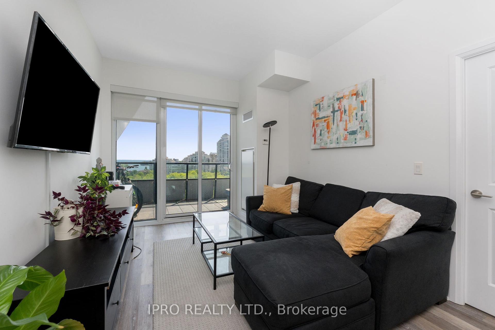
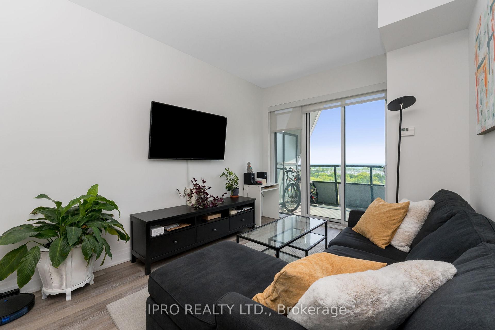
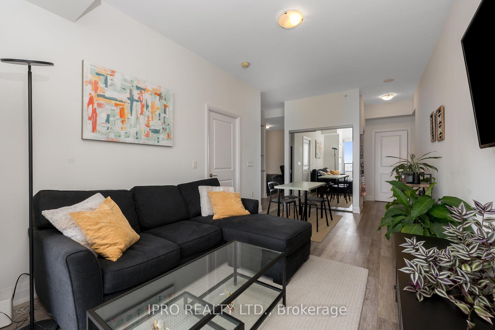
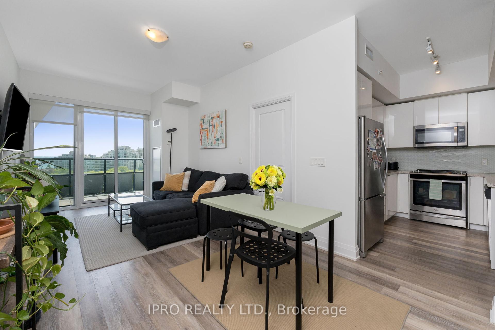
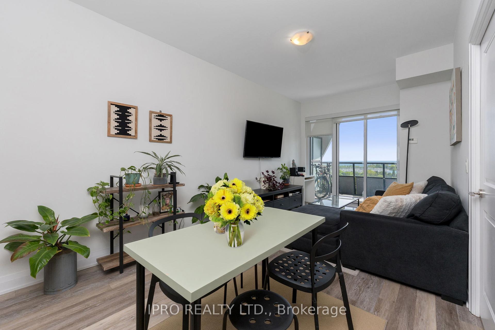
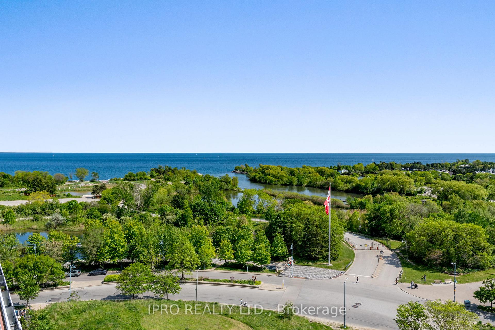

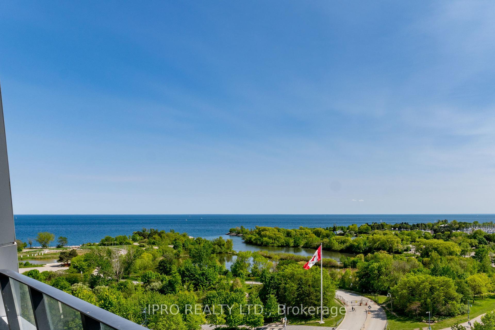
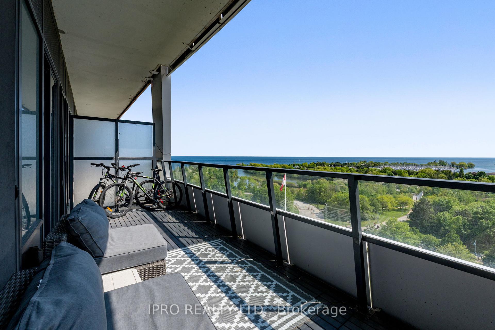
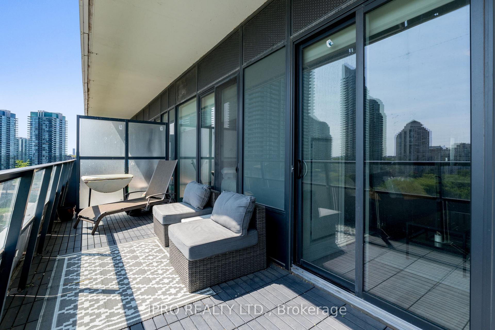
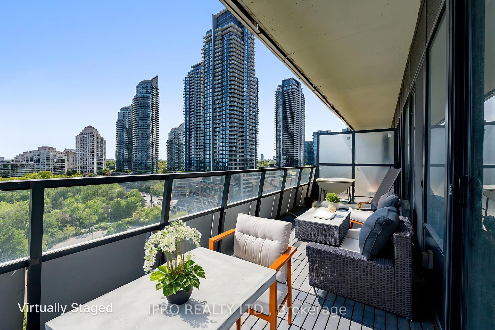
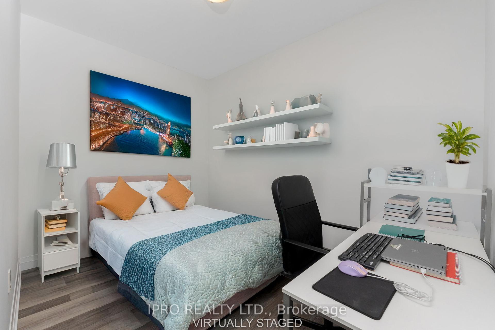

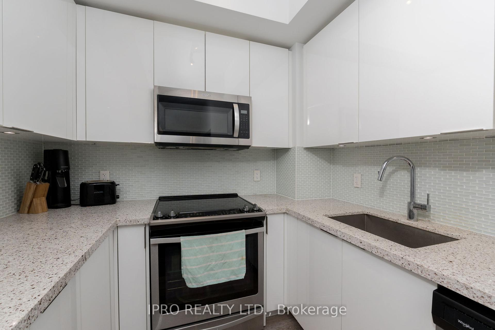
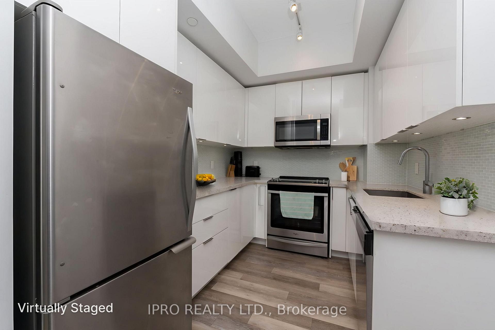
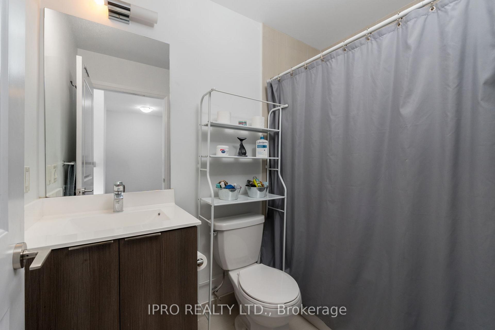
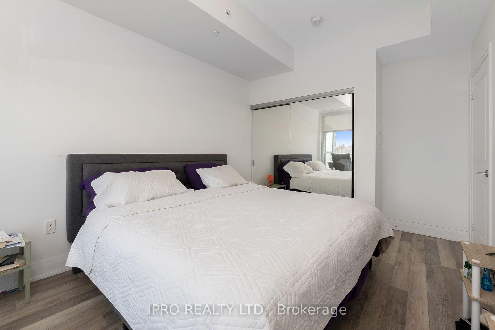
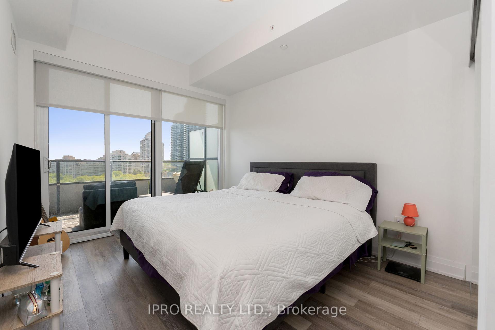






























| Live like you're in a 2 bedroom in this stunning furnished 1+Den suite in one of the area's most luxurious waterfront buildings. With breathtaking, panoramic lake views this bright and spacious residence offers an elevated lifestyle both inside and out. Fabulously stylish With unobstructed lake views that will take your breath away, this sun-filled unit features a large primary bedroom with double mirrored closets and direct walkout access to the oversized terrace. The separate den is ideal for overnight guests or working from home. Floor-to-ceiling windows flood the space with natural light, highlighting the modern kitchen with quartz countertops and stainless steel appliances. The expansive terrace runs the full width of the unit and can be accessed from both the living and bedroom areas. It's perfect for relaxing or entertaining as you enjoy sweeping water views and spectacular sunsets. Located just steps from the lakefront, scenic parks, and trails, and only minutes to downtown Toronto, this is more than just a home it's a lifestyle. |
| Price | $649,000 |
| Taxes: | $3853.39 |
| Occupancy: | Tenant |
| Address: | 30 Shore Breeze Driv , Toronto, M8V 0J1, Toronto |
| Postal Code: | M8V 0J1 |
| Province/State: | Toronto |
| Directions/Cross Streets: | Lakeshore & Parklawn area |
| Level/Floor | Room | Length(ft) | Width(ft) | Descriptions | |
| Room 1 | Kitchen | ||||
| Room 2 | Living Ro | ||||
| Room 3 | Bedroom | ||||
| Room 4 | Den | ||||
| Room 5 | Bathroom | ||||
| Room 6 | Laundry |
| Washroom Type | No. of Pieces | Level |
| Washroom Type 1 | 4 | |
| Washroom Type 2 | 0 | |
| Washroom Type 3 | 0 | |
| Washroom Type 4 | 0 | |
| Washroom Type 5 | 0 |
| Total Area: | 0.00 |
| Washrooms: | 1 |
| Heat Type: | Heat Pump |
| Central Air Conditioning: | Central Air |
$
%
Years
This calculator is for demonstration purposes only. Always consult a professional
financial advisor before making personal financial decisions.
| Although the information displayed is believed to be accurate, no warranties or representations are made of any kind. |
| IPRO REALTY LTD. |
- Listing -1 of 0
|
|
.jpg?src=Custom)
Mona Bassily
Sales Representative
Dir:
416-315-7728
Bus:
905-889-2200
Fax:
905-889-3322
| Book Showing | Email a Friend |
Jump To:
At a Glance:
| Type: | Com - Condo Apartment |
| Area: | Toronto |
| Municipality: | Toronto W06 |
| Neighbourhood: | Mimico |
| Style: | 1 Storey/Apt |
| Lot Size: | x 0.00() |
| Approximate Age: | |
| Tax: | $3,853.39 |
| Maintenance Fee: | $665.51 |
| Beds: | 1+1 |
| Baths: | 1 |
| Garage: | 0 |
| Fireplace: | N |
| Air Conditioning: | |
| Pool: |
Locatin Map:
Payment Calculator:

Listing added to your favorite list
Looking for resale homes?

By agreeing to Terms of Use, you will have ability to search up to 299760 listings and access to richer information than found on REALTOR.ca through my website.

