
$1,500,000
Available - For Sale
Listing ID: X12203928
28 Ridgeview Cres , Niagara-on-the-Lake, L0S 1J1, Niagara

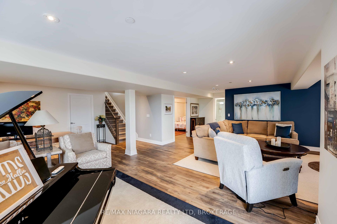
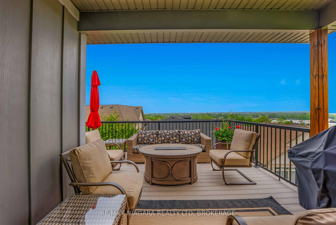
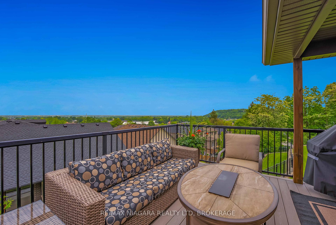
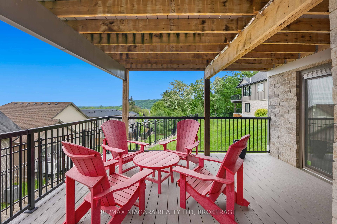
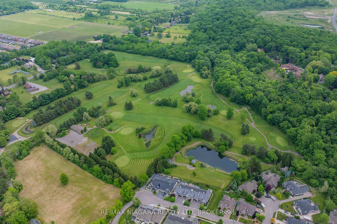
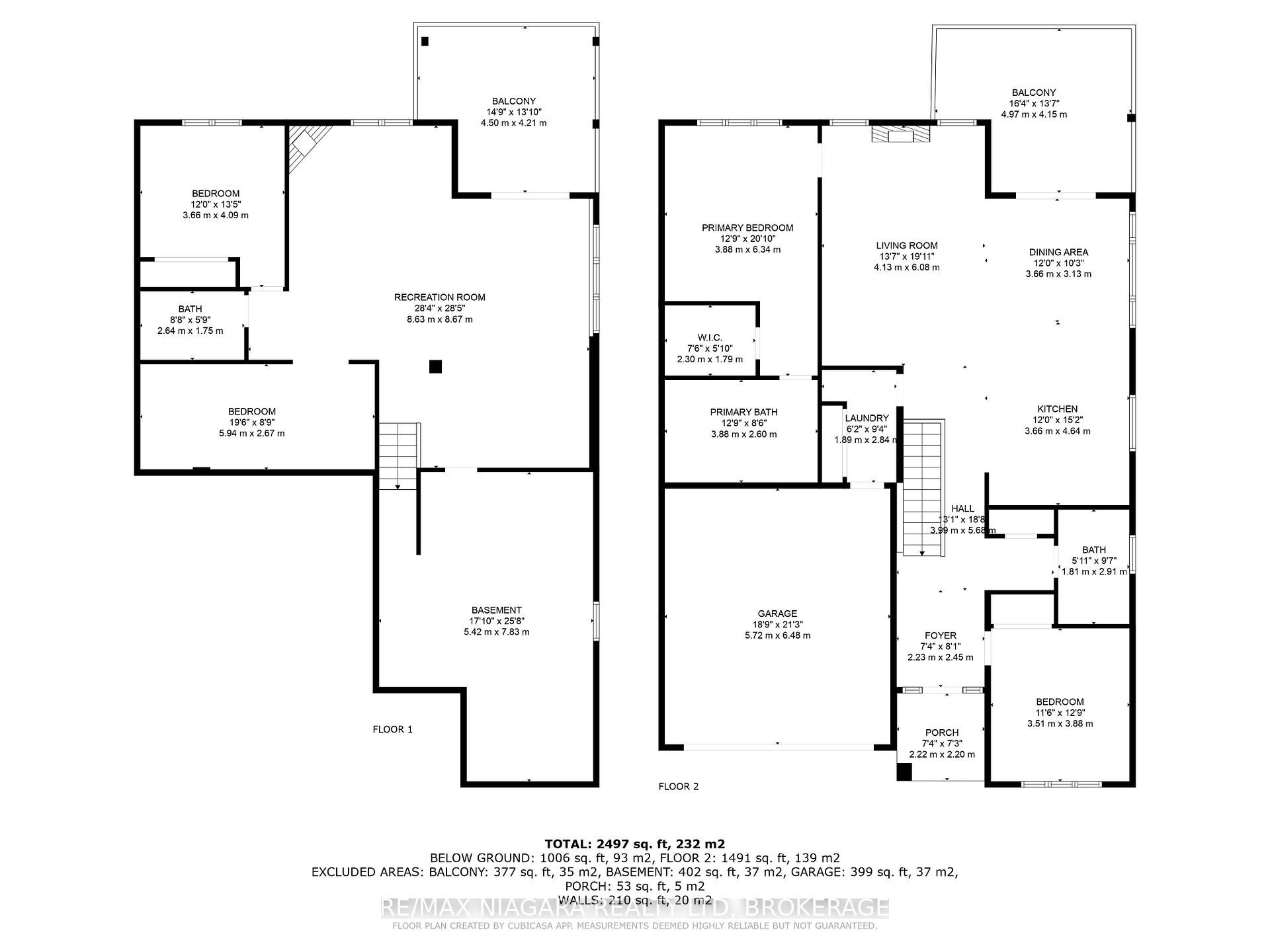
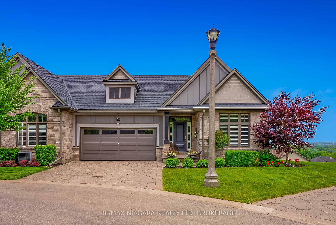
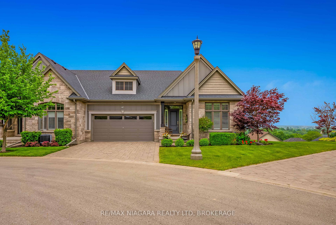
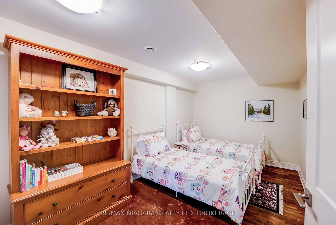
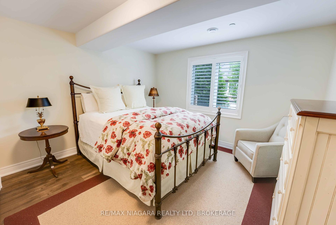
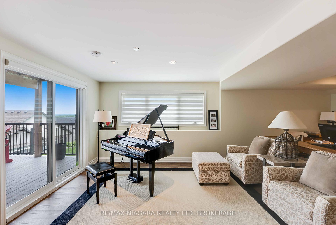
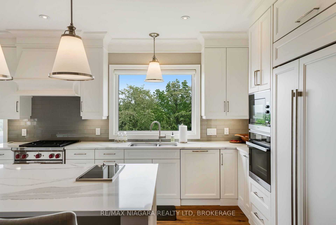
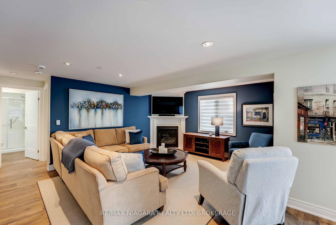
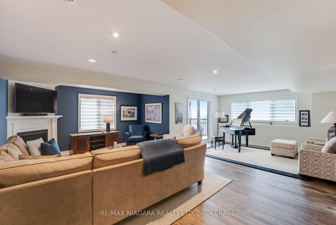
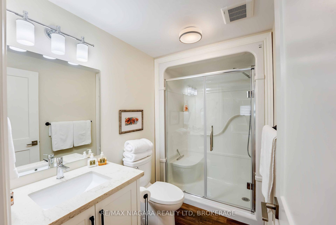
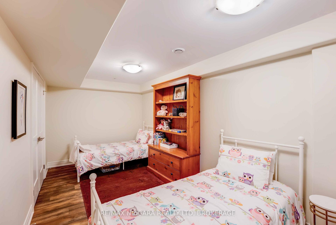
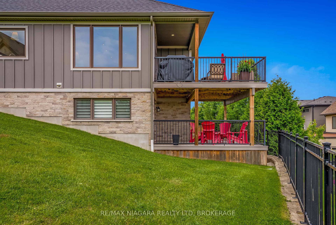
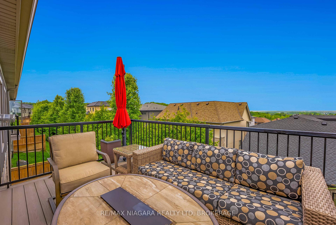
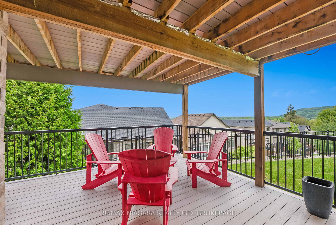
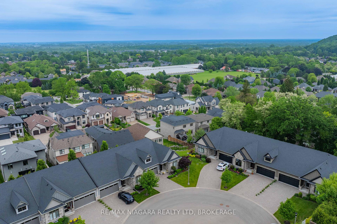

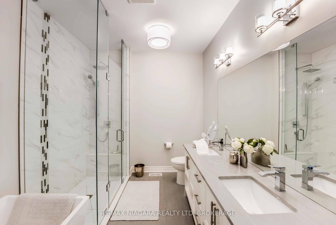
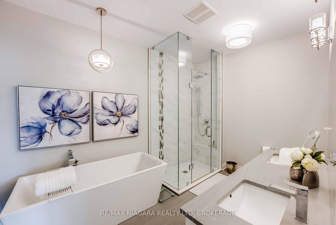
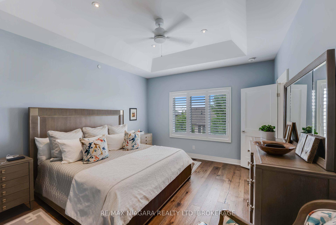
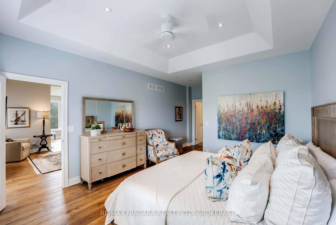
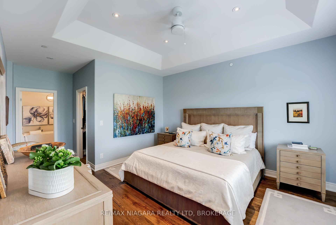
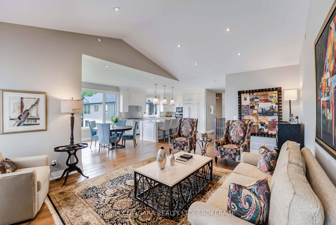
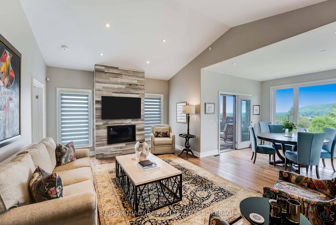
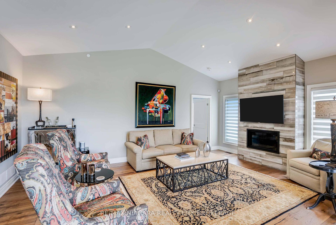
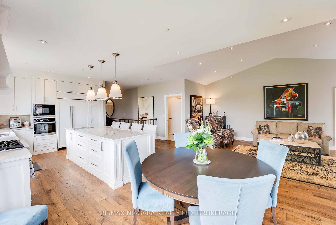
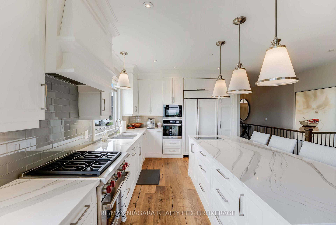
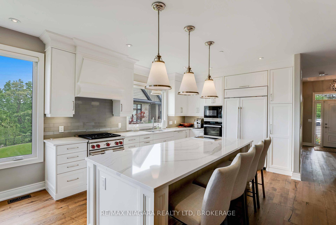
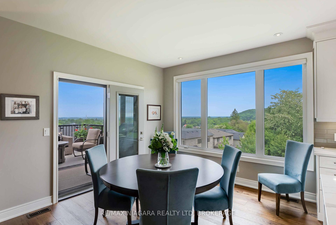
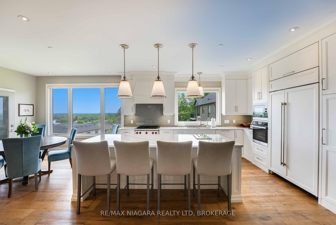
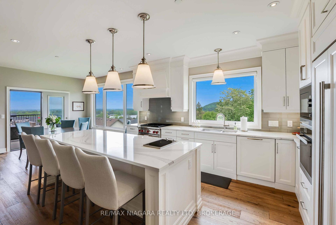
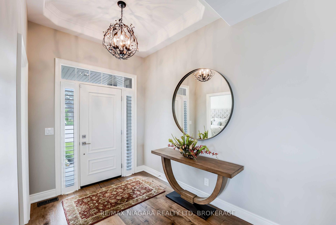
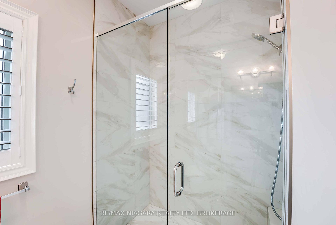
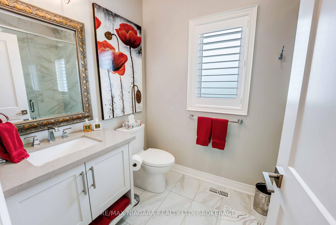
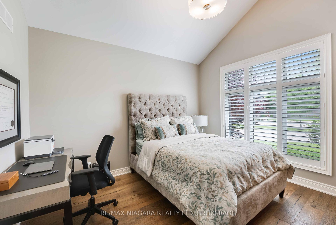
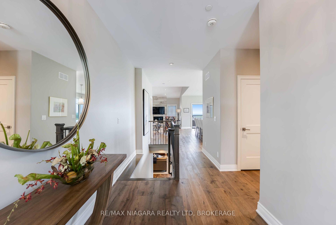
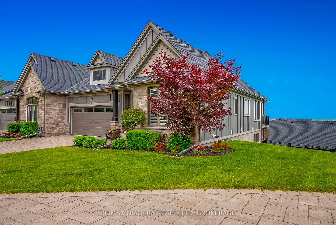
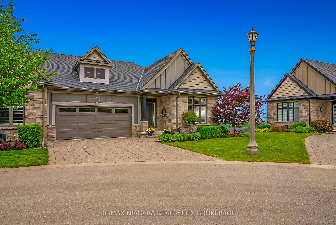

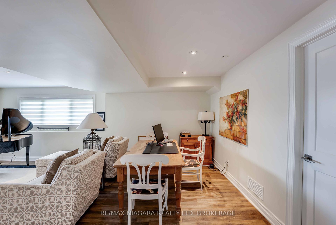
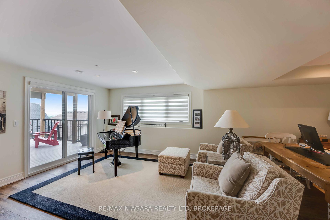














































| Luxury. Lifestyle. Location! Discover a rare opportunity to own an End-Unit Bungalow Townhome with a full walkout and panoramic views of the escarpment that redefine serene living. Step inside to experience uncompromising quality. Every inch of this home exudes sophistication, with top-of-the-line appliances, premium custom cabinetry, and designer finishes curated for the most discerning tastes. From gleaming hardwoods and quartz counters to elegant lighting and spa-inspired bathrooms, luxury is woven into every detail. The open-concept layout seamlessly connects indoor and outdoor living, where expansive windows and walkout access invite natural light and breathtaking views into your daily life. Whether you're entertaining or simply unwinding in peace, this rare end-unit gem delivers privacy, style, and an unparalleled lifestyle in a setting like no other. Experience elevated living on the escarpment. |
| Price | $1,500,000 |
| Taxes: | $6670.00 |
| Assessment Year: | 2025 |
| Occupancy: | Owner |
| Address: | 28 Ridgeview Cres , Niagara-on-the-Lake, L0S 1J1, Niagara |
| Postal Code: | L0S 1J1 |
| Province/State: | Niagara |
| Directions/Cross Streets: | Kenmir and Tanbark |
| Level/Floor | Room | Length(ft) | Width(ft) | Descriptions | |
| Room 1 | Main | Foyer | 11.51 | 12.73 | |
| Room 2 | Main | Bathroom | 5.94 | 9.54 | |
| Room 3 | Main | Kitchen | 12 | 15.22 | |
| Room 4 | Main | Dining Ro | 12 | 10.27 | |
| Room 5 | Main | Living Ro | 13.55 | 19.94 | |
| Room 6 | Main | Laundry | 6.2 | 9.32 | |
| Room 7 | Main | Primary B | 12.73 | 20.8 | |
| Room 8 | Main | Bathroom | 12.73 | 8.53 | 5 Pc Ensuite |
| Room 9 | Main | Other | 7.54 | 5.87 | Walk-In Closet(s) |
| Room 10 | Lower | Great Roo | 22.21 | 17.38 | |
| Room 11 | Lower | Family Ro | 19.81 | 13.61 | |
| Room 12 | Lower | Bedroom | 19.48 | 8.76 | |
| Room 13 | Lower | Bedroom | 12 | 13.42 | |
| Room 14 | Lower | Bathroom | 8.66 | 5.74 | 3 Pc Bath |
| Room 15 | Lower | Utility R | 17.78 | 25.68 |
| Washroom Type | No. of Pieces | Level |
| Washroom Type 1 | 3 | Main |
| Washroom Type 2 | 5 | Main |
| Washroom Type 3 | 3 | Lower |
| Washroom Type 4 | 0 | |
| Washroom Type 5 | 0 |
| Total Area: | 0.00 |
| Sprinklers: | Secu |
| Washrooms: | 3 |
| Heat Type: | Forced Air |
| Central Air Conditioning: | Central Air |
| Elevator Lift: | False |
$
%
Years
This calculator is for demonstration purposes only. Always consult a professional
financial advisor before making personal financial decisions.
| Although the information displayed is believed to be accurate, no warranties or representations are made of any kind. |
| RE/MAX NIAGARA REALTY LTD, BROKERAGE |
- Listing -1 of 0
|
|
.jpg?src=Custom)
Mona Bassily
Sales Representative
Dir:
416-315-7728
Bus:
905-889-2200
Fax:
905-889-3322
| Book Showing | Email a Friend |
Jump To:
At a Glance:
| Type: | Com - Condo Townhouse |
| Area: | Niagara |
| Municipality: | Niagara-on-the-Lake |
| Neighbourhood: | 105 - St. Davids |
| Style: | Bungalow |
| Lot Size: | x 0.00() |
| Approximate Age: | |
| Tax: | $6,670 |
| Maintenance Fee: | $406 |
| Beds: | 2+2 |
| Baths: | 3 |
| Garage: | 0 |
| Fireplace: | Y |
| Air Conditioning: | |
| Pool: |
Locatin Map:
Payment Calculator:

Listing added to your favorite list
Looking for resale homes?

By agreeing to Terms of Use, you will have ability to search up to 299760 listings and access to richer information than found on REALTOR.ca through my website.

