
$999,992
Available - For Sale
Listing ID: W12190567
2681 Conservation Road , Milton, L0P 1B0, Halton
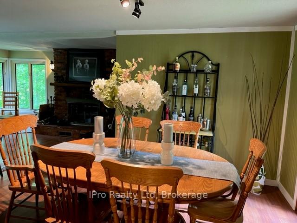



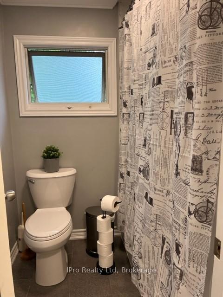



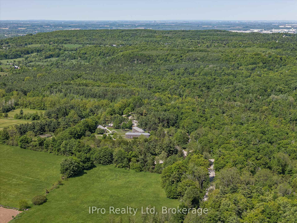

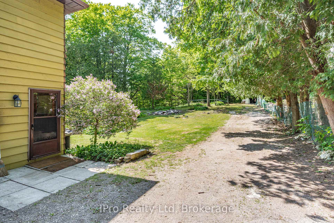
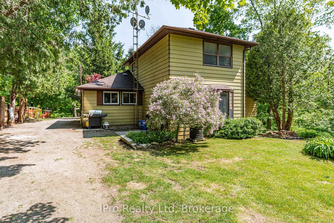
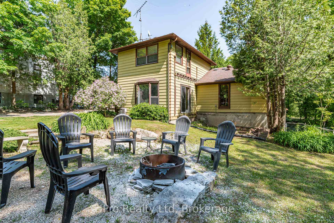
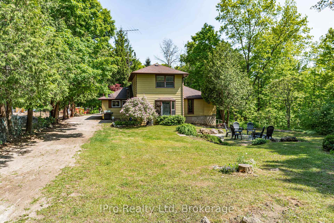
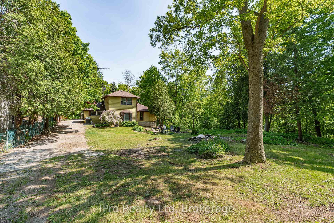
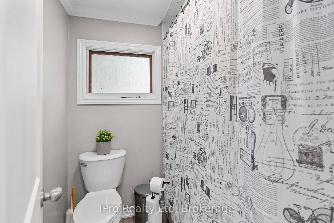
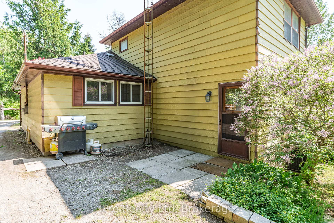
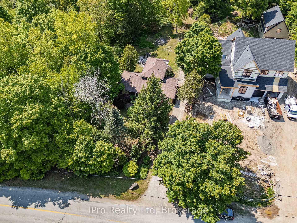
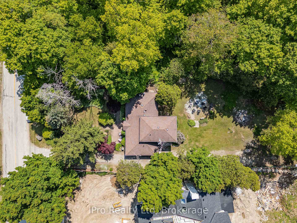
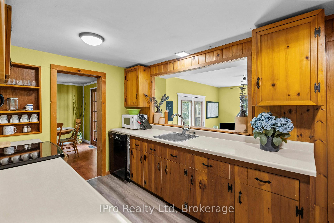
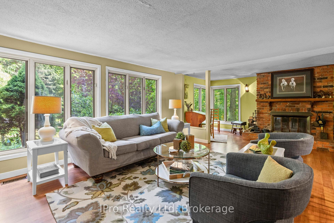
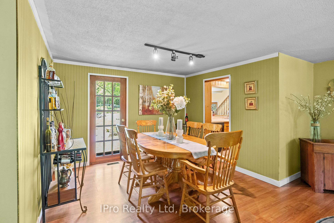
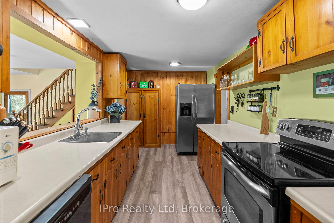
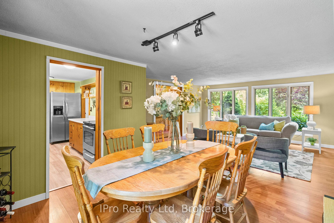
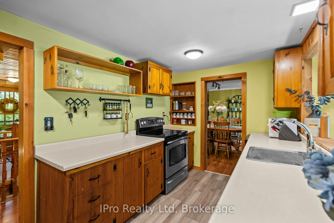
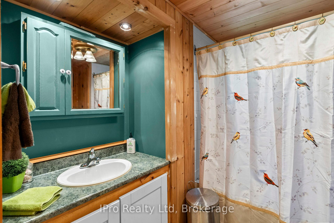

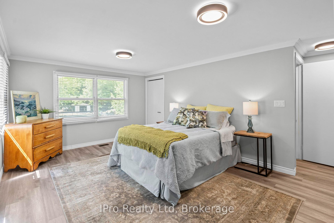
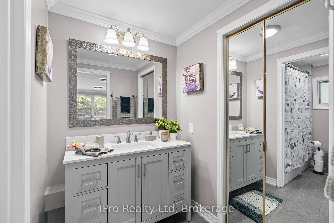
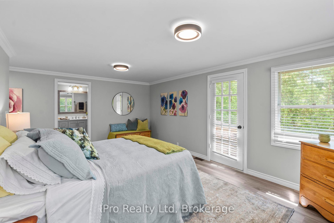
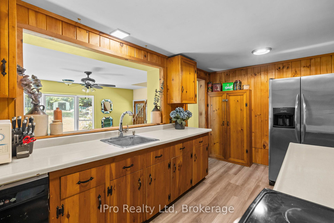
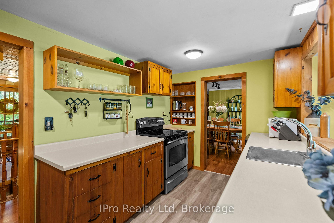

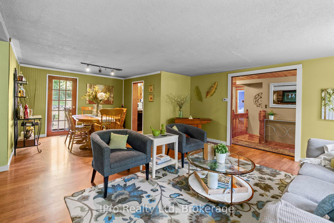
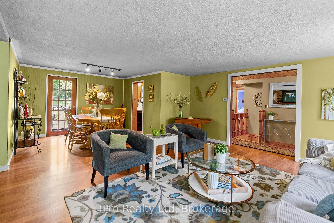
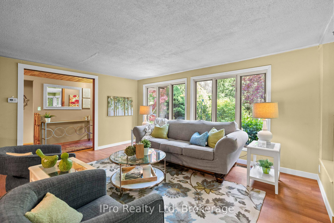
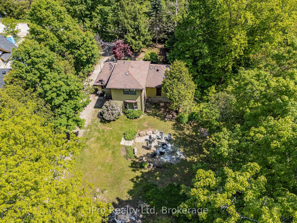
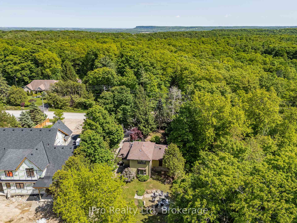
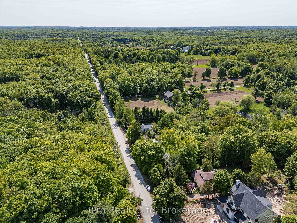
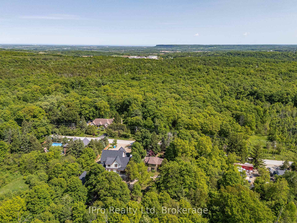
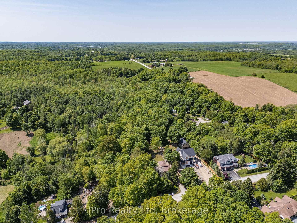
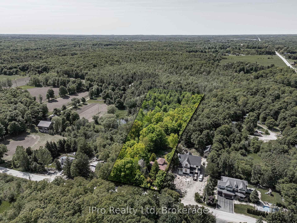
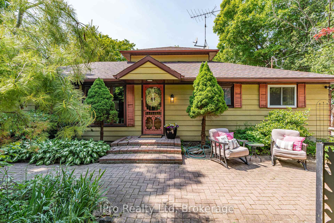
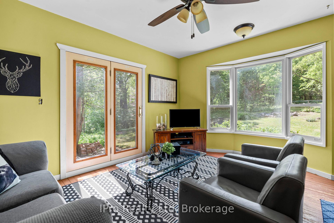
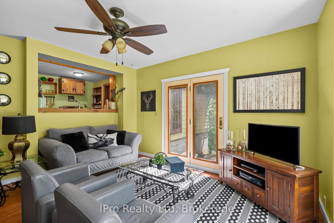
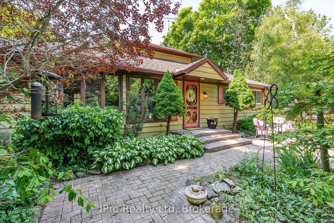
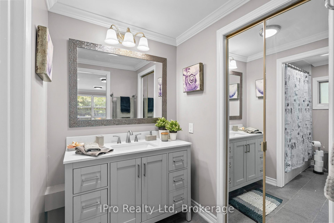
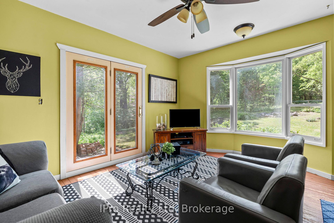
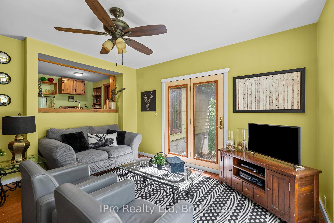
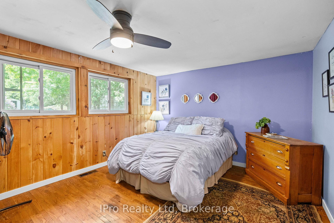
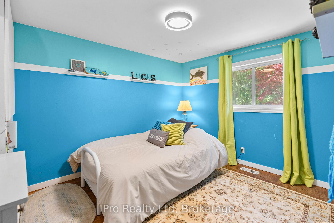
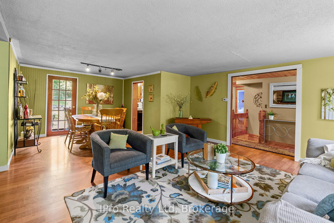
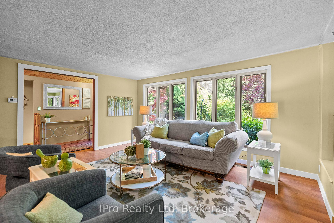
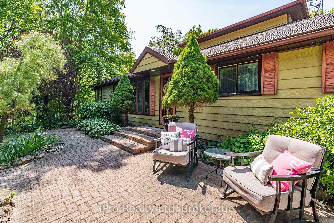
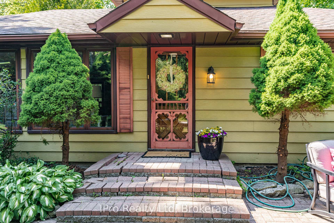
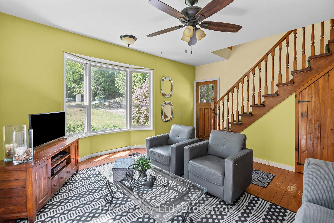
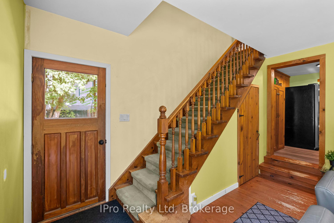
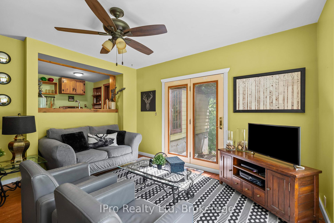
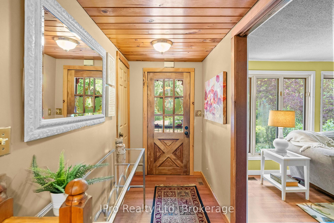
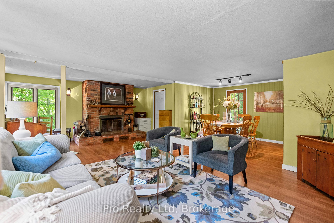




























































| Discover a True Diamond in the Rough just minutes from charming Campbellville. This 3-bedroom Detached Home sits on 2 acres of Serene Land, offering Endless Potential and unbeatable location! With 2 Full Baths, Main Floor Laundry, a Fantastic Layout, and a beautifully Renovated LARGE Primary Bedroom, complete with a renovated 4-piece Bath & His-and-Her Closets is located on the second floor giving you ultimate privacy and amazing views. This Property blends Comfort with Opportunity. The Unfinished Walk-Out Basement awaits your touch, it opens to a Peaceful Ravine View enhanced by a Stone Wood Burning Stove. The Landscape bursting with Perennials, you can often see Deer meandering the ravine to the side and back Wooded property. Whether you move in Right Away or Bring Your Renovation vision to life this Nature Lovers Paradise is your ticket to the Good Life. The Possibilities Here are Truly Endless! |
| Price | $999,992 |
| Taxes: | $4568.00 |
| Occupancy: | Owner |
| Address: | 2681 Conservation Road , Milton, L0P 1B0, Halton |
| Acreage: | 2-4.99 |
| Directions/Cross Streets: | Guelph Line and Conservation Rd |
| Rooms: | 10 |
| Bedrooms: | 3 |
| Bedrooms +: | 0 |
| Family Room: | T |
| Basement: | Walk-Out |
| Level/Floor | Room | Length(ft) | Width(ft) | Descriptions | |
| Room 1 | Main | Living Ro | 23.39 | 21.32 | Picture Window, Fireplace, Combined w/Dining |
| Room 2 | Main | Dining Ro | 23.39 | 21.32 | W/O To Yard, Overlooks Backyard, Combined w/Living |
| Room 3 | Main | Kitchen | 13.19 | 7.87 | Galley Kitchen |
| Room 4 | Main | Bedroom 2 | 11.28 | 13.94 | Overlooks Backyard |
| Room 5 | Main | Bedroom 3 | 11.55 | 9.48 | Overlooks Frontyard |
| Room 6 | Main | Family Ro | 13.78 | 15.74 | Overlooks Backyard, Open Stairs, W/O To Yard |
| Room 7 | Main | Laundry | 7.94 | 6.92 | |
| Room 8 | Second | Primary B | 18.83 | 12.2 | 4 Pc Ensuite, Walk-In Closet(s), Ensuite Bath |
| Washroom Type | No. of Pieces | Level |
| Washroom Type 1 | 4 | Second |
| Washroom Type 2 | 4 | Ground |
| Washroom Type 3 | 0 | |
| Washroom Type 4 | 0 | |
| Washroom Type 5 | 0 |
| Total Area: | 0.00 |
| Approximatly Age: | 51-99 |
| Property Type: | Detached |
| Style: | 1 1/2 Storey |
| Exterior: | Aluminum Siding |
| Garage Type: | None |
| Drive Parking Spaces: | 10 |
| Pool: | None |
| Approximatly Age: | 51-99 |
| Approximatly Square Footage: | 1500-2000 |
| Property Features: | Greenbelt/Co, Ravine |
| CAC Included: | N |
| Water Included: | N |
| Cabel TV Included: | N |
| Common Elements Included: | N |
| Heat Included: | N |
| Parking Included: | N |
| Condo Tax Included: | N |
| Building Insurance Included: | N |
| Fireplace/Stove: | Y |
| Heat Type: | Forced Air |
| Central Air Conditioning: | Central Air |
| Central Vac: | N |
| Laundry Level: | Syste |
| Ensuite Laundry: | F |
| Sewers: | Septic |
$
%
Years
This calculator is for demonstration purposes only. Always consult a professional
financial advisor before making personal financial decisions.
| Although the information displayed is believed to be accurate, no warranties or representations are made of any kind. |
| IPro Realty Ltd, Brokerage |
- Listing -1 of 0
|
|
.jpg?src=Custom)
Mona Bassily
Sales Representative
Dir:
416-315-7728
Bus:
905-889-2200
Fax:
905-889-3322
| Virtual Tour | Book Showing | Email a Friend |
Jump To:
At a Glance:
| Type: | Freehold - Detached |
| Area: | Halton |
| Municipality: | Milton |
| Neighbourhood: | Campbellville |
| Style: | 1 1/2 Storey |
| Lot Size: | x 177.75(Metres) |
| Approximate Age: | 51-99 |
| Tax: | $4,568 |
| Maintenance Fee: | $0 |
| Beds: | 3 |
| Baths: | 2 |
| Garage: | 0 |
| Fireplace: | Y |
| Air Conditioning: | |
| Pool: | None |
Locatin Map:
Payment Calculator:

Listing added to your favorite list
Looking for resale homes?

By agreeing to Terms of Use, you will have ability to search up to 299760 listings and access to richer information than found on REALTOR.ca through my website.

