
$1,850,000
Available - For Sale
Listing ID: X12186508
139 Peller Cour , Kawartha Lakes, K0M 1A0, Kawartha Lakes
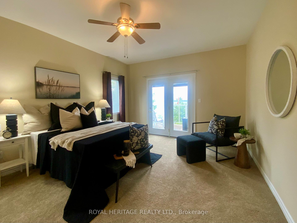
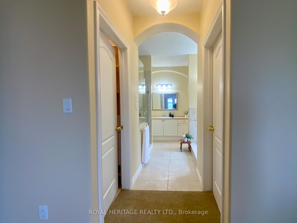
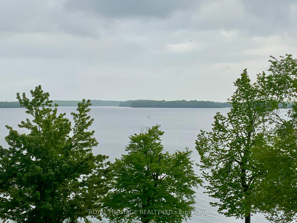

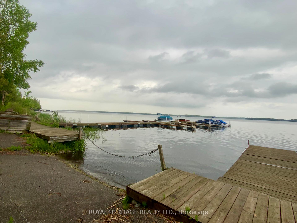
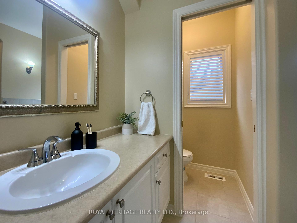
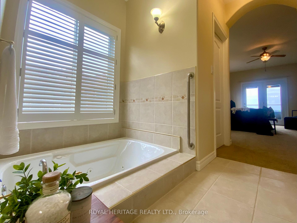
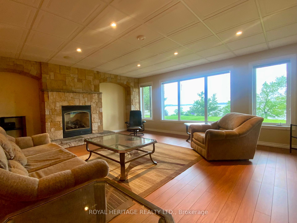
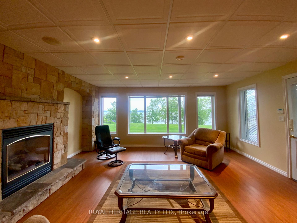

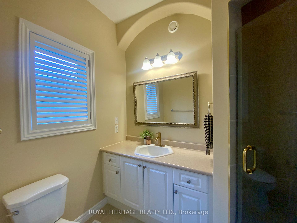
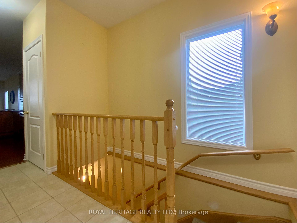
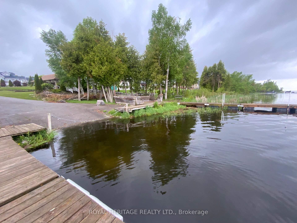
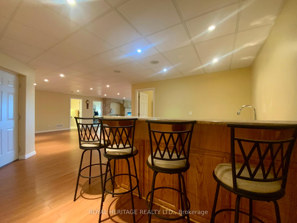
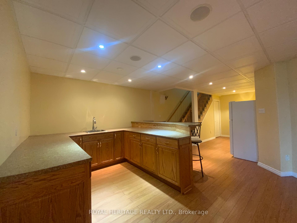
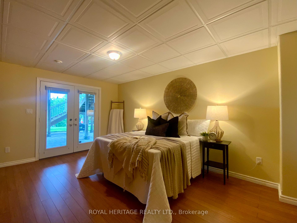

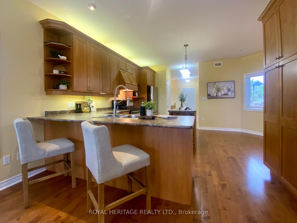
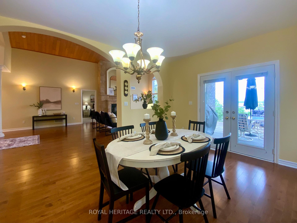
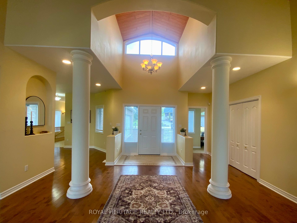
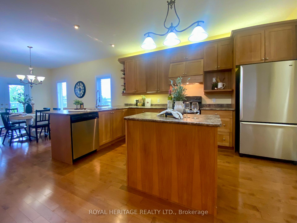
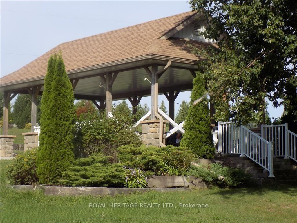
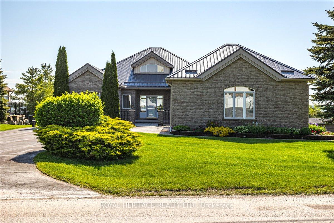
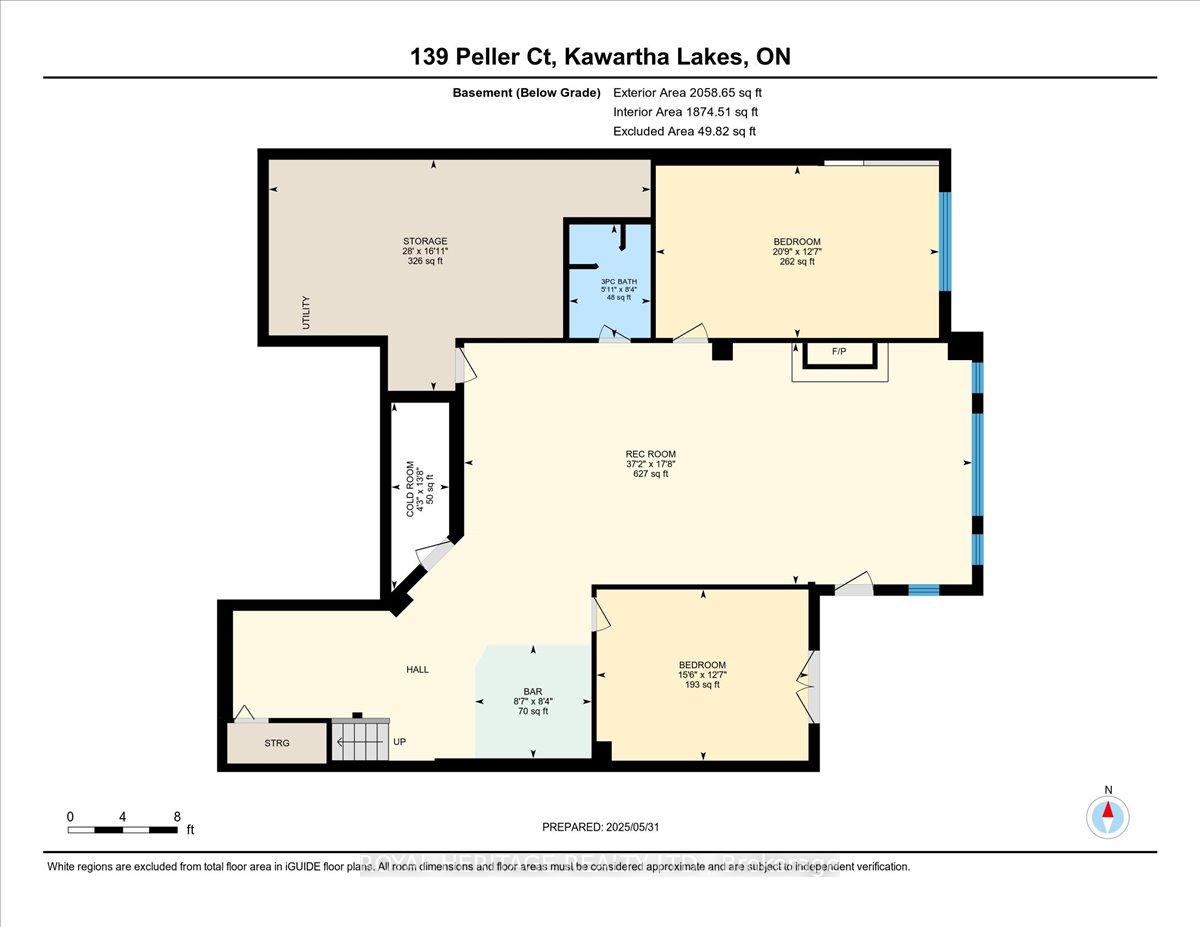
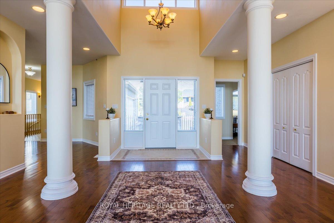
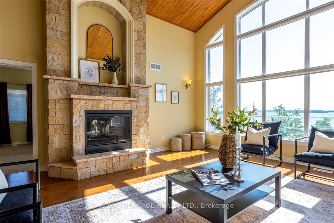
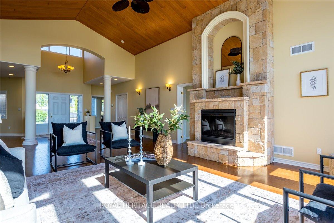
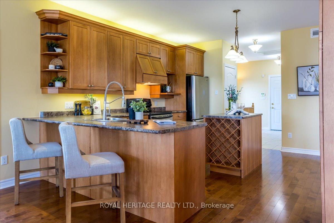
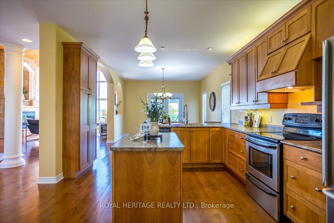
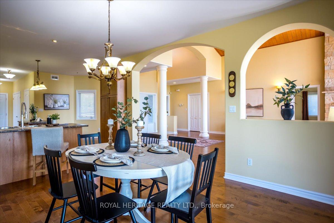
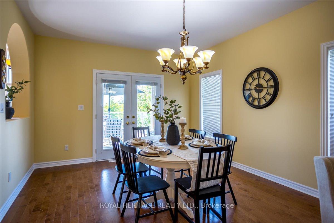
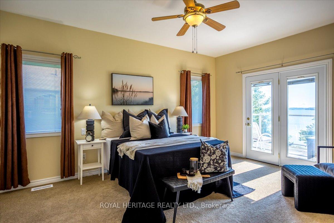
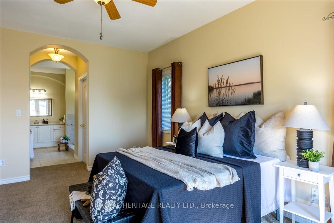
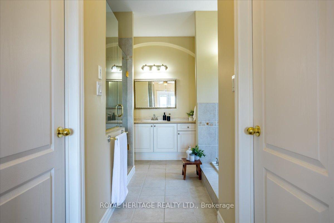
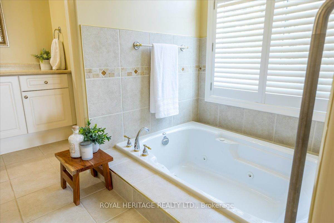
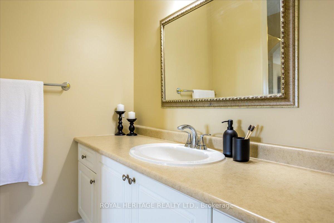
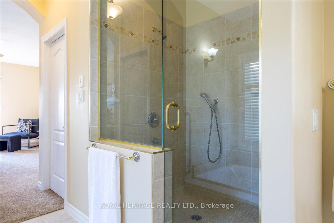
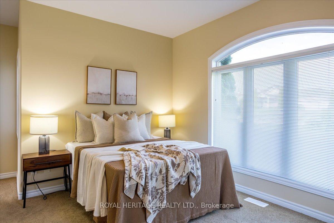
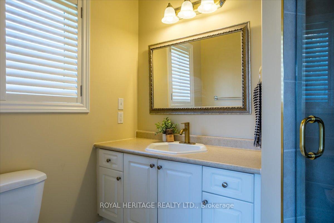
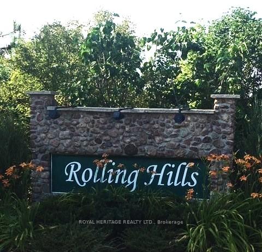
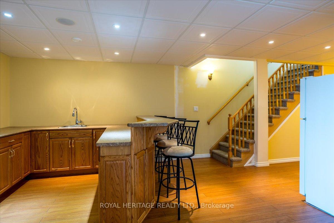

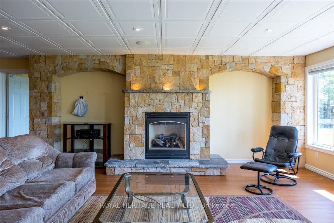
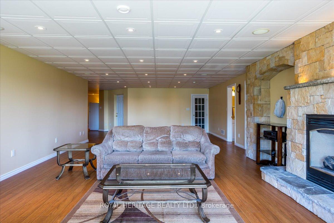
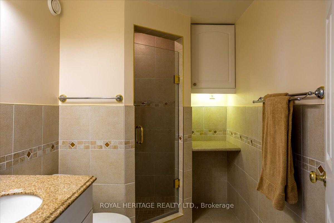
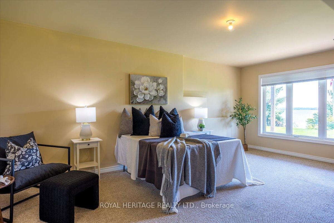
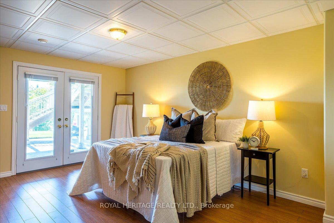
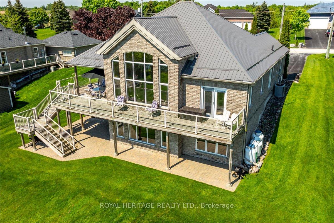
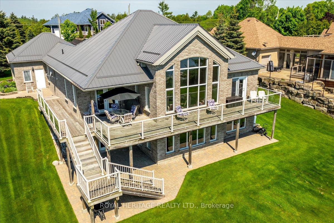
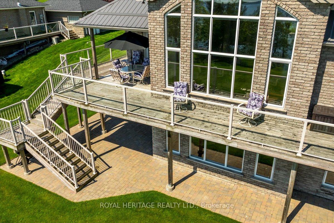

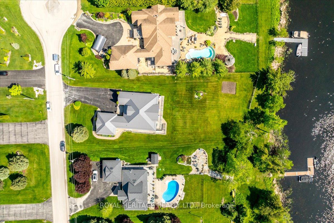
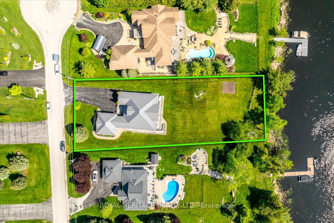
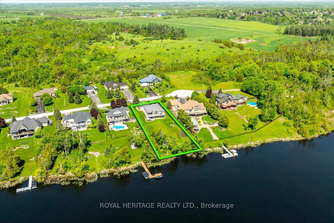
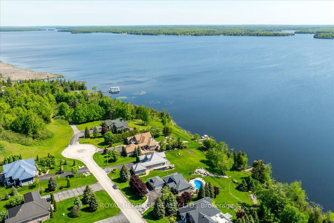
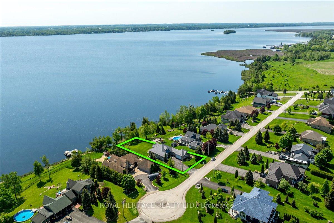
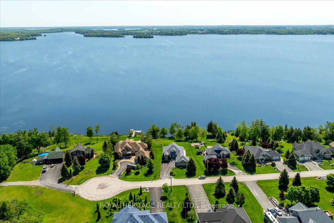
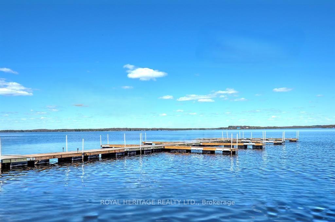
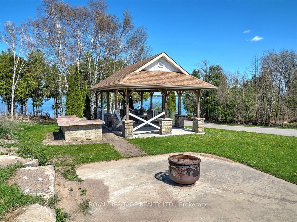
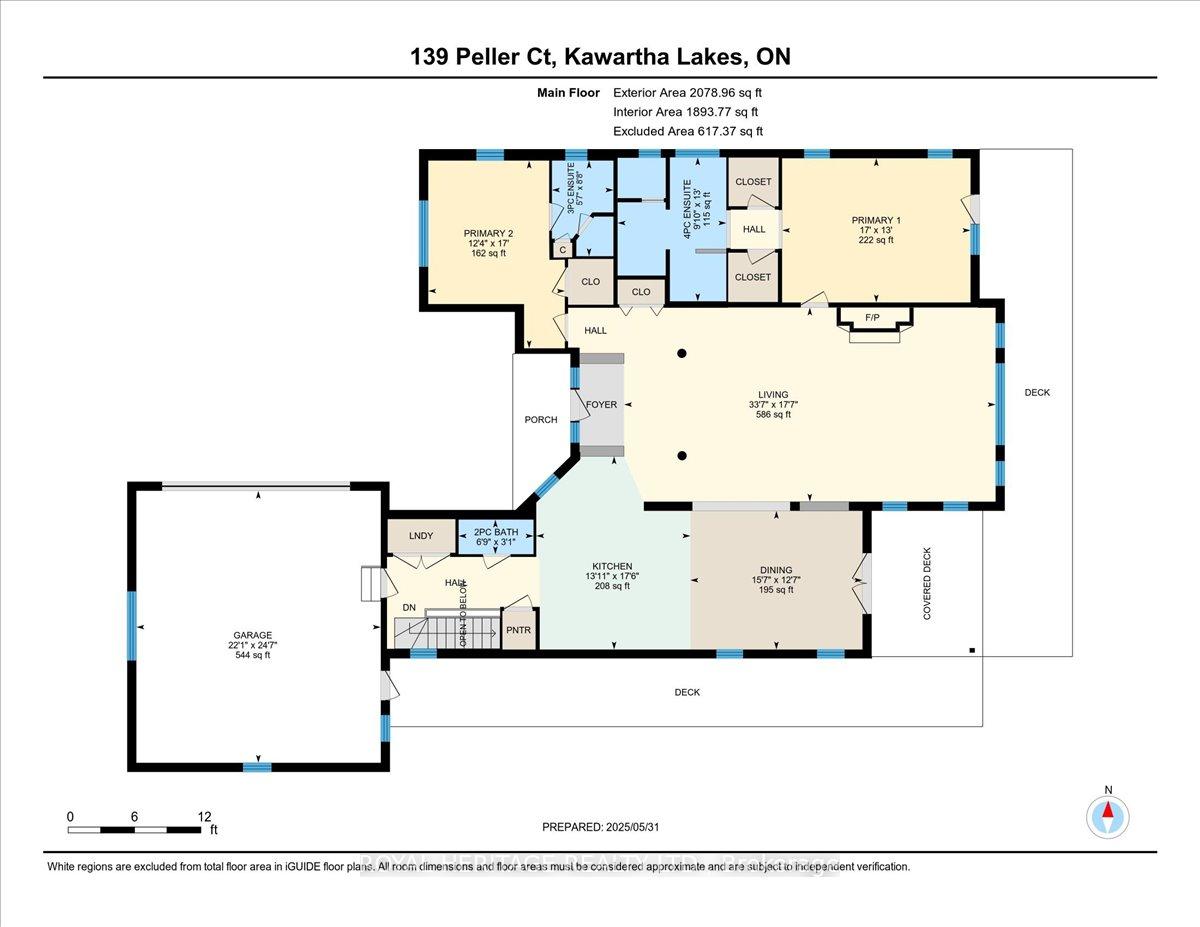
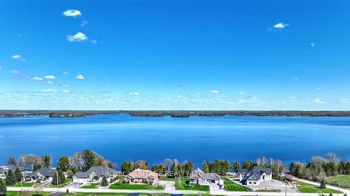
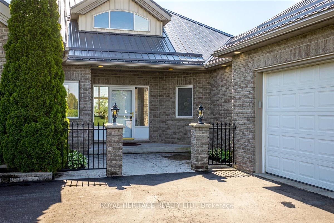

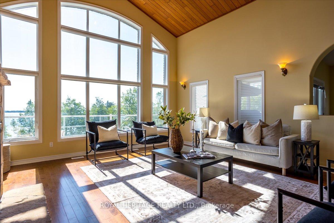
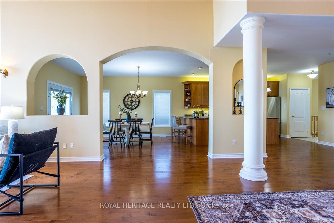
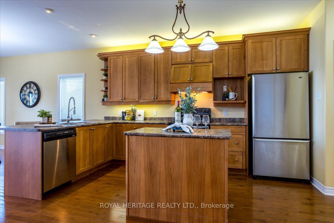
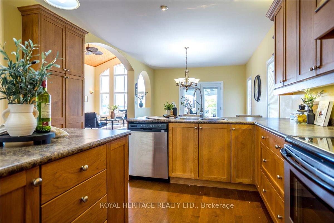
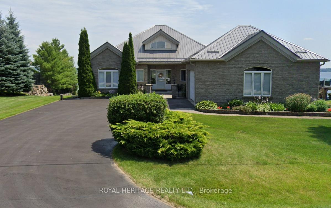
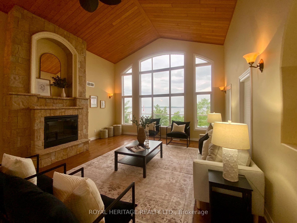
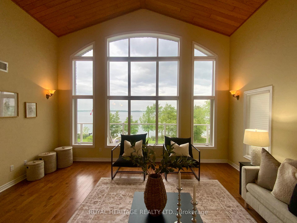

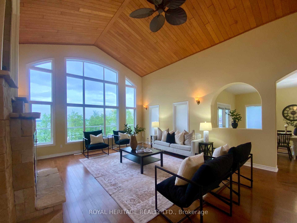








































































| Rolling Hills Estates on Pigeon Lake-Spectacular views and direct lake access, you'll love living in this luxury waterfront community. Super quiet cul-de-sac featuring custom designed homes on large lots with shared ownership of Pigeon Lake waterfront. 139 Peller Court boasts His and Hers Primary Suites, both with ensuites and walk in closets. The Greatroom features a Stone Fireplace and is bathed in natural light, you'll be dazzled by the floor to cathedral ceiling windows perfectly positioned to take in the sparkling Lake! The kitchen is the heart of the main level and opens to the diningroom which walks out to the waterside deck. You'll love the finished lower level which provides ample guest space with 2 large bedrooms, a wet bar, massive recreation room with another fireplace, a 3 piece bath and plenty of storage space. Love the outdoors? Enjoy the lower level recroom walk out to the interlock brick patio area walk-out. An oversized double attached garage with a paved driveway completes the picture. Peller Court is a municipally serviced road. Extras: This property boasts 1/17th ownership in the Rolling Hills Estates Association which includes direct access to Pigeon Lake and five lakes , lock free. You have full access to the private boat launch, docking facilities, gazebo and the waterfront walking/seating area along the waterfront. |
| Price | $1,850,000 |
| Taxes: | $7706.00 |
| Assessment Year: | 2024 |
| Occupancy: | Vacant |
| Address: | 139 Peller Cour , Kawartha Lakes, K0M 1A0, Kawartha Lakes |
| Directions/Cross Streets: | CTY RD 17 (PIGEON LAKE RD) |
| Rooms: | 7 |
| Rooms +: | 5 |
| Bedrooms: | 2 |
| Bedrooms +: | 2 |
| Family Room: | T |
| Basement: | Finished wit, Full |
| Level/Floor | Room | Length(ft) | Width(ft) | Descriptions | |
| Room 1 | Main | Family Ro | 33.59 | 17.55 | Overlook Water, Hardwood Floor, Fireplace |
| Room 2 | Main | Kitchen | 13.94 | 17.48 | Open Concept, Hardwood Floor, Centre Island |
| Room 3 | Main | Dining Ro | 15.55 | 12.53 | Hardwood Floor, Walk-Out, Open Concept |
| Room 4 | Main | Primary B | 17.02 | 13.05 | Walk-Out, His and Hers Closets, 4 Pc Ensuite |
| Room 5 | Main | Bathroom | 9.84 | 13.02 | Tile Floor, Separate Shower, Sunken Bath |
| Room 6 | Main | Primary B | 12.37 | 16.99 | Broadloom, 3 Pc Ensuite, Walk-In Closet(s) |
| Room 7 | Main | Bathroom | 5.58 | 8.66 | Tile Floor, Separate Shower |
| Room 8 | Main | Bathroom | 6.76 | 3.12 | 2 Pc Bath |
| Room 9 | Lower | Sitting | 8.53 | 8.3 | Wet Bar, Open Concept, B/I Fridge |
| Room 10 | Lower | Recreatio | 37.2 | 17.68 | Overlook Water, Walk-Out, Fireplace |
| Room 11 | Lower | Bedroom 3 | 20.76 | 12.63 | Overlook Water, Broadloom |
| Room 12 | Lower | Bedroom 4 | 15.51 | 12.53 | Walk-Out, Laminate |
| Room 13 | Lower | Cold Room | 13.68 | 4.23 | B/I Shelves, Concrete Floor |
| Room 14 | Lower | Bathroom | 8.3 | 5.97 | Tile Floor, Separate Shower, B/I Vanity |
| Washroom Type | No. of Pieces | Level |
| Washroom Type 1 | 2 | Main |
| Washroom Type 2 | 3 | Main |
| Washroom Type 3 | 5 | Main |
| Washroom Type 4 | 3 | Lower |
| Washroom Type 5 | 0 |
| Total Area: | 0.00 |
| Approximatly Age: | 16-30 |
| Property Type: | Detached |
| Style: | Bungalow |
| Exterior: | Brick |
| Garage Type: | Attached |
| (Parking/)Drive: | Inside Ent |
| Drive Parking Spaces: | 4 |
| Park #1 | |
| Parking Type: | Inside Ent |
| Park #2 | |
| Parking Type: | Inside Ent |
| Park #3 | |
| Parking Type: | Private Do |
| Pool: | None |
| Approximatly Age: | 16-30 |
| Approximatly Square Footage: | 2000-2500 |
| Property Features: | Waterfront, Lake Access |
| CAC Included: | N |
| Water Included: | N |
| Cabel TV Included: | N |
| Common Elements Included: | N |
| Heat Included: | N |
| Parking Included: | N |
| Condo Tax Included: | N |
| Building Insurance Included: | N |
| Fireplace/Stove: | Y |
| Heat Type: | Forced Air |
| Central Air Conditioning: | Central Air |
| Central Vac: | Y |
| Laundry Level: | Syste |
| Ensuite Laundry: | F |
| Sewers: | Septic |
| Water: | Drilled W |
| Water Supply Types: | Drilled Well |
| Utilities-Cable: | Y |
| Utilities-Hydro: | Y |
$
%
Years
This calculator is for demonstration purposes only. Always consult a professional
financial advisor before making personal financial decisions.
| Although the information displayed is believed to be accurate, no warranties or representations are made of any kind. |
| ROYAL HERITAGE REALTY LTD. |
- Listing -1 of 0
|
|
.jpg?src=Custom)
Mona Bassily
Sales Representative
Dir:
416-315-7728
Bus:
905-889-2200
Fax:
905-889-3322
| Virtual Tour | Book Showing | Email a Friend |
Jump To:
At a Glance:
| Type: | Freehold - Detached |
| Area: | Kawartha Lakes |
| Municipality: | Kawartha Lakes |
| Neighbourhood: | Verulam |
| Style: | Bungalow |
| Lot Size: | x 240.00(Feet) |
| Approximate Age: | 16-30 |
| Tax: | $7,706 |
| Maintenance Fee: | $0 |
| Beds: | 2+2 |
| Baths: | 4 |
| Garage: | 0 |
| Fireplace: | Y |
| Air Conditioning: | |
| Pool: | None |
Locatin Map:
Payment Calculator:

Listing added to your favorite list
Looking for resale homes?

By agreeing to Terms of Use, you will have ability to search up to 0 listings and access to richer information than found on REALTOR.ca through my website.

