
$779,900
Available - For Sale
Listing ID: E12188275
9 Rosemeadow Cres , Clarington, L1B 1R3, Durham
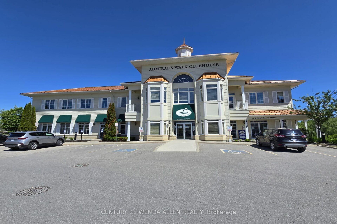
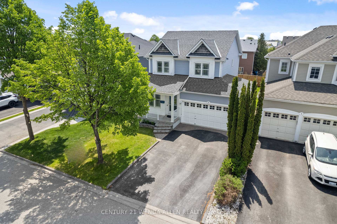
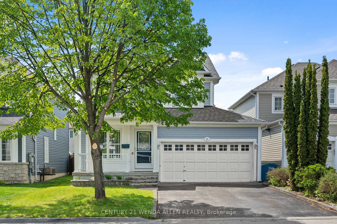
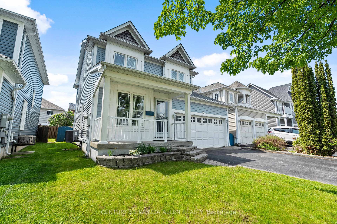
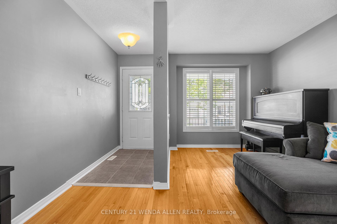

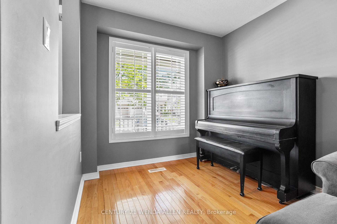
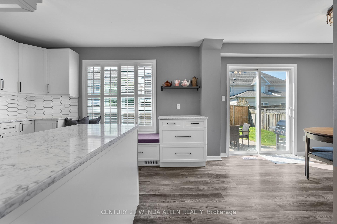
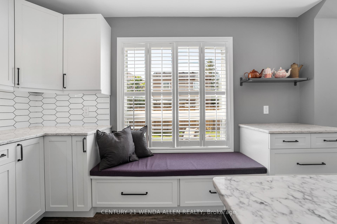
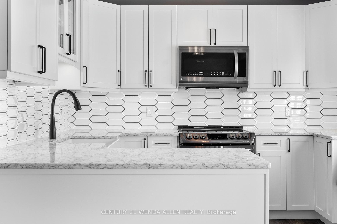
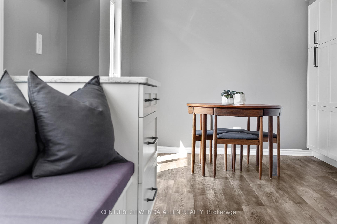
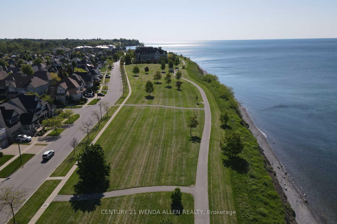
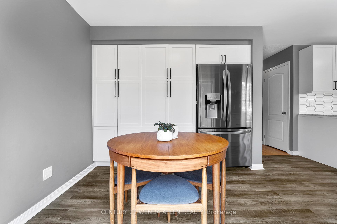
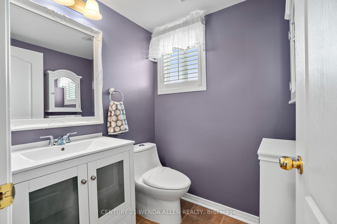
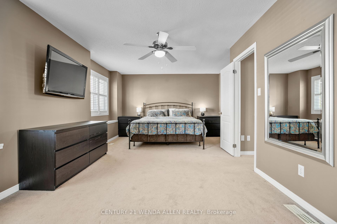
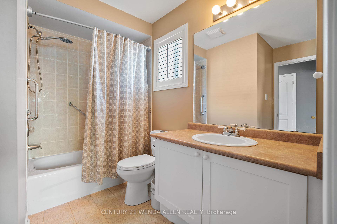
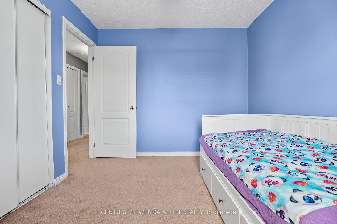
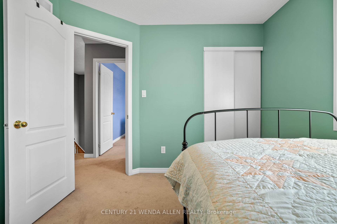
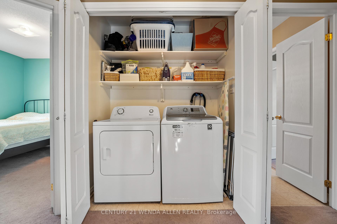
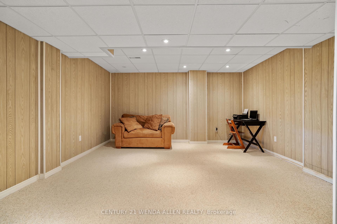
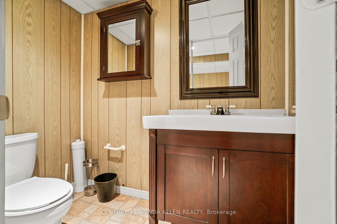

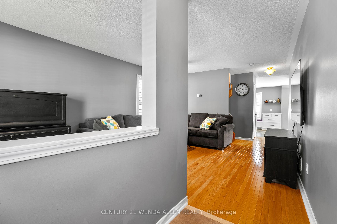
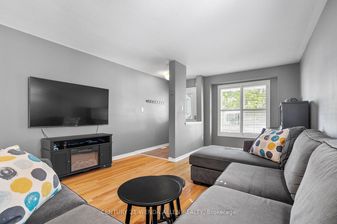
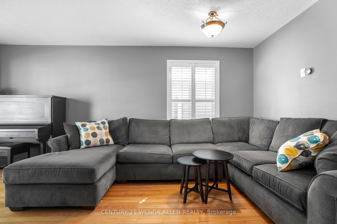
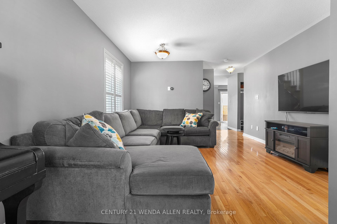
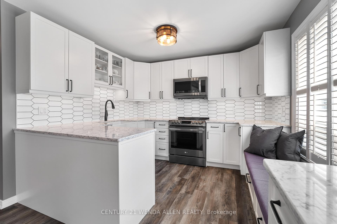
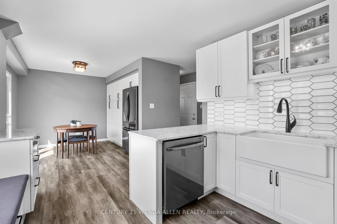
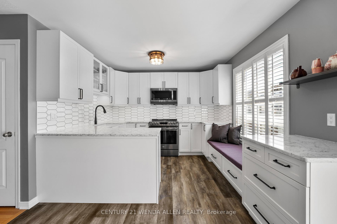
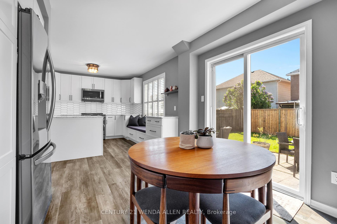
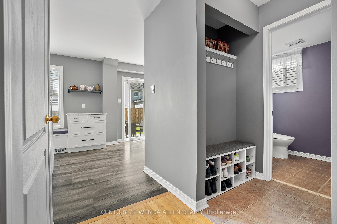
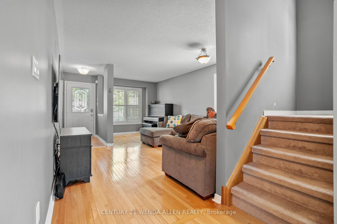
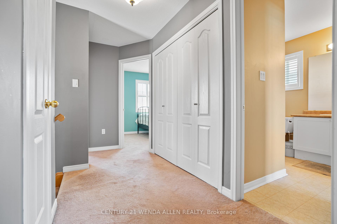
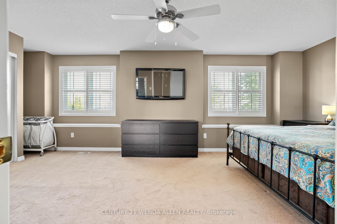
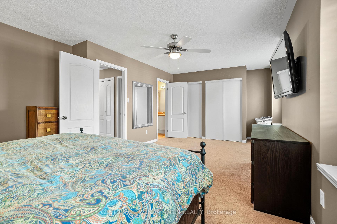
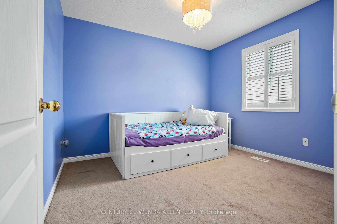
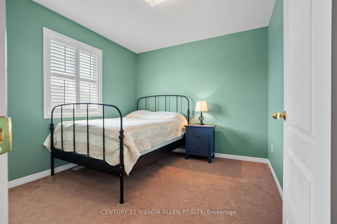
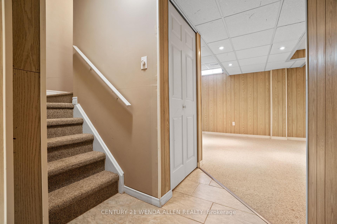
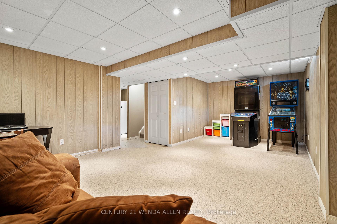
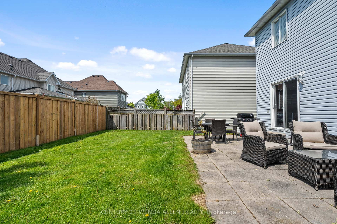

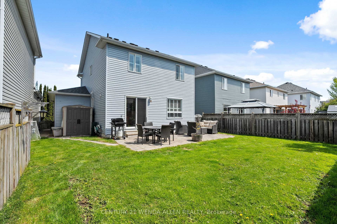
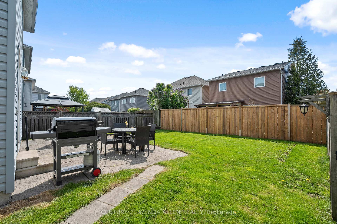
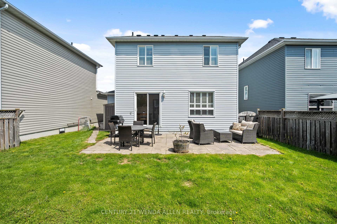
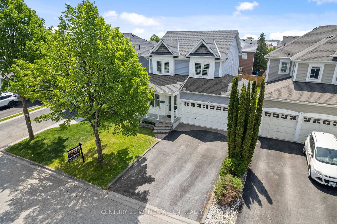















































| Offers anytime!!. Open house Sun June 8 from 2-4. Welcome To The Port Of Newcastle. This 3 Bedroom 3 Bath Home has a completely renovated kitchen featuring granite counters, stainless steel appliances, soft close cupboards, farm sink, backsplash, coffee bar and seating area by the window, and a huge pantry with Walk Out To Fenced Back Yard. Other features of this home include entry from garage, California shutters throughout, finished basement with bathroom, upper 2nd floor laundry. No sidewalk to shovel. New shingles 2019, gas furnace 2018, HWT (owned) 2020. This home is ideally located with fantastic nature walking trails, & beautiful Lake Ontario. |
| Price | $779,900 |
| Taxes: | $4674.00 |
| Occupancy: | Owner |
| Address: | 9 Rosemeadow Cres , Clarington, L1B 1R3, Durham |
| Directions/Cross Streets: | Port Of Newcastle/Rosemeadow |
| Rooms: | 8 |
| Rooms +: | 1 |
| Bedrooms: | 3 |
| Bedrooms +: | 0 |
| Family Room: | F |
| Basement: | Finished |
| Level/Floor | Room | Length(ft) | Width(ft) | Descriptions | |
| Room 1 | Main | Kitchen | 10.76 | 8.63 | Granite Counters, Stainless Steel Appl, Backsplash |
| Room 2 | Main | Breakfast | 9.77 | 7.28 | Vinyl Floor, W/O To Yard, Pantry |
| Room 3 | Main | Dining Ro | 19.29 | 12 | Hardwood Floor, Combined w/Living |
| Room 4 | Main | Living Ro | 19.29 | 12 | Hardwood Floor, Combined w/Dining, Overlooks Frontyard |
| Room 5 | Upper | Primary B | 20.14 | 10.46 | Broadloom, Semi Ensuite, Double Closet |
| Room 6 | Upper | Bedroom 2 | 10.66 | 9.68 | Broadloom, Closet |
| Room 7 | Upper | Bedroom 3 | 10.04 | 9.61 | Broadloom, Closet |
| Room 8 | Upper | Laundry | |||
| Room 9 | Lower | Recreatio | 19.68 | 14.07 | Broadloom, 2 Pc Bath |
| Washroom Type | No. of Pieces | Level |
| Washroom Type 1 | 4 | Upper |
| Washroom Type 2 | 2 | Main |
| Washroom Type 3 | 2 | Lower |
| Washroom Type 4 | 0 | |
| Washroom Type 5 | 0 |
| Total Area: | 0.00 |
| Property Type: | Detached |
| Style: | 2-Storey |
| Exterior: | Vinyl Siding |
| Garage Type: | Built-In |
| (Parking/)Drive: | Private Do |
| Drive Parking Spaces: | 4 |
| Park #1 | |
| Parking Type: | Private Do |
| Park #2 | |
| Parking Type: | Private Do |
| Pool: | None |
| Approximatly Square Footage: | 1100-1500 |
| Property Features: | Fenced Yard, Lake/Pond |
| CAC Included: | N |
| Water Included: | N |
| Cabel TV Included: | N |
| Common Elements Included: | N |
| Heat Included: | N |
| Parking Included: | N |
| Condo Tax Included: | N |
| Building Insurance Included: | N |
| Fireplace/Stove: | N |
| Heat Type: | Forced Air |
| Central Air Conditioning: | Central Air |
| Central Vac: | N |
| Laundry Level: | Syste |
| Ensuite Laundry: | F |
| Elevator Lift: | False |
| Sewers: | Sewer |
$
%
Years
This calculator is for demonstration purposes only. Always consult a professional
financial advisor before making personal financial decisions.
| Although the information displayed is believed to be accurate, no warranties or representations are made of any kind. |
| CENTURY 21 WENDA ALLEN REALTY |
- Listing -1 of 0
|
|
.jpg?src=Custom)
Mona Bassily
Sales Representative
Dir:
416-315-7728
Bus:
905-889-2200
Fax:
905-889-3322
| Virtual Tour | Book Showing | Email a Friend |
Jump To:
At a Glance:
| Type: | Freehold - Detached |
| Area: | Durham |
| Municipality: | Clarington |
| Neighbourhood: | Newcastle |
| Style: | 2-Storey |
| Lot Size: | x 86.90(Feet) |
| Approximate Age: | |
| Tax: | $4,674 |
| Maintenance Fee: | $0 |
| Beds: | 3 |
| Baths: | 3 |
| Garage: | 0 |
| Fireplace: | N |
| Air Conditioning: | |
| Pool: | None |
Locatin Map:
Payment Calculator:

Listing added to your favorite list
Looking for resale homes?

By agreeing to Terms of Use, you will have ability to search up to 0 listings and access to richer information than found on REALTOR.ca through my website.

