
$579,900
Available - For Sale
Listing ID: C12177990
50 Dunfield Aven , Toronto, M4S 0E4, Toronto

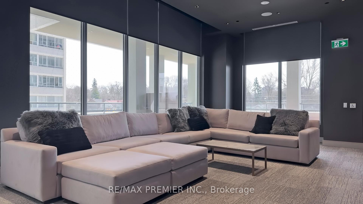
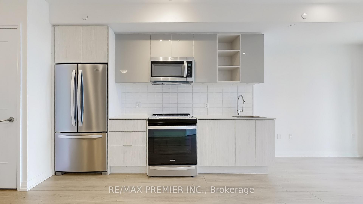
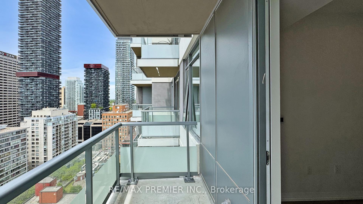
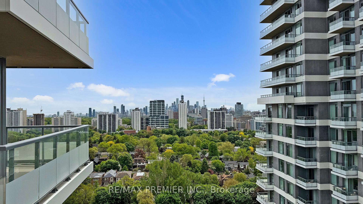
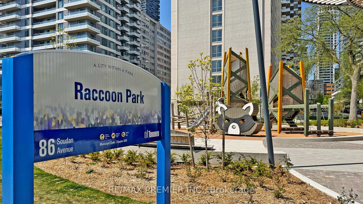
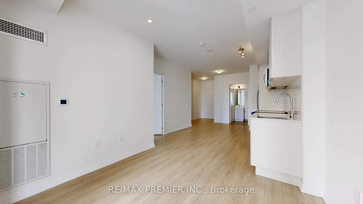
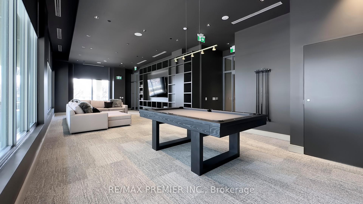
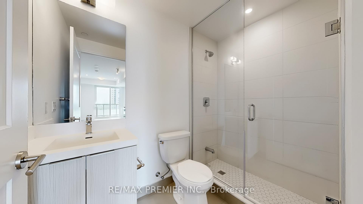
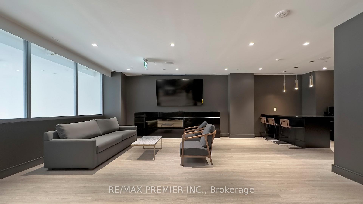

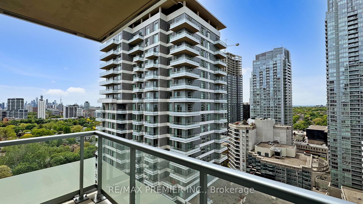
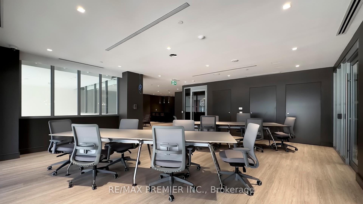
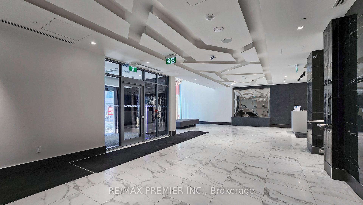
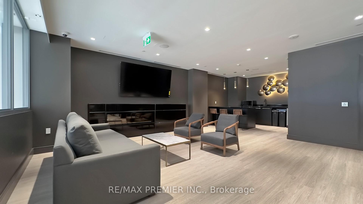
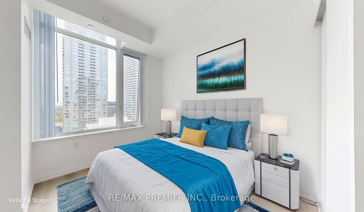
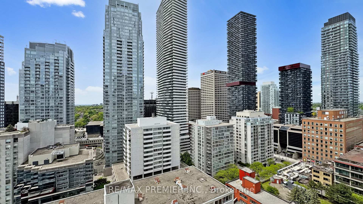
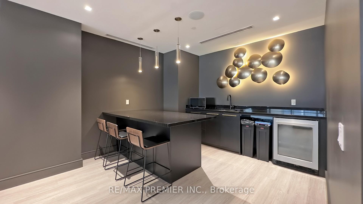
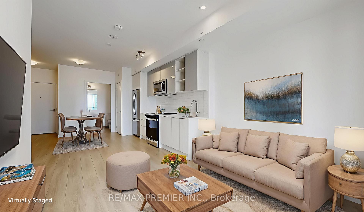
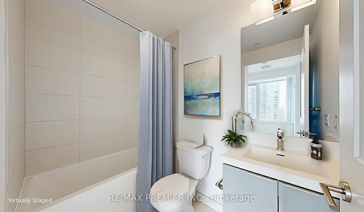
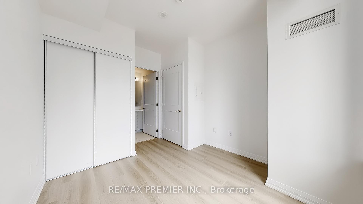
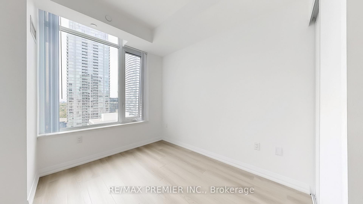
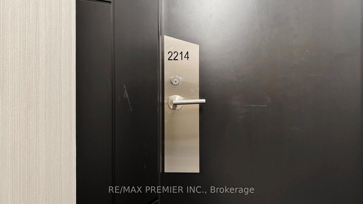
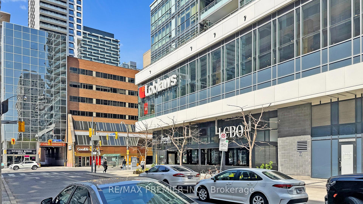
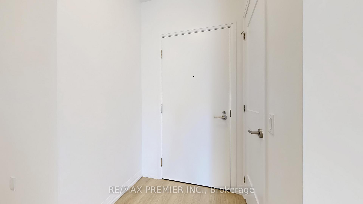
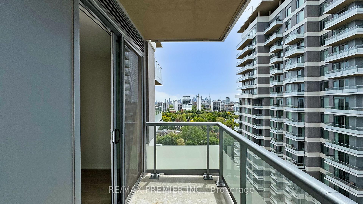
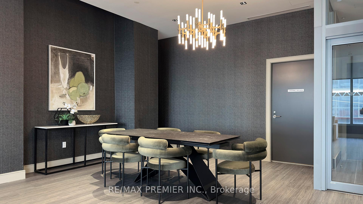

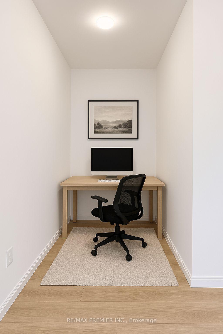
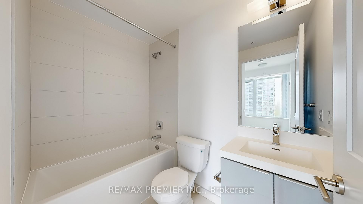
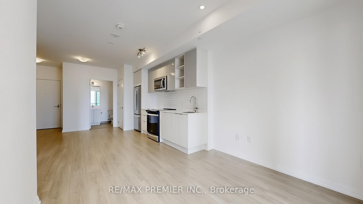
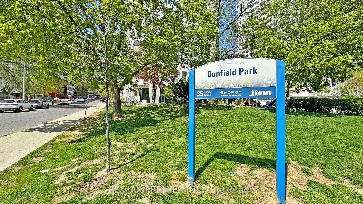
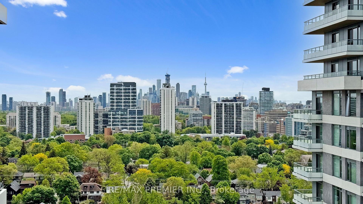
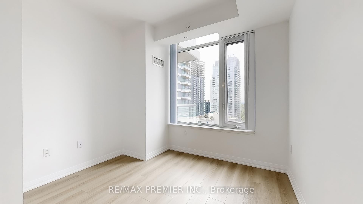

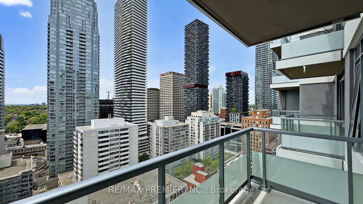
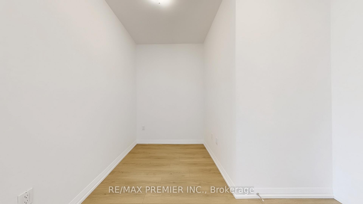
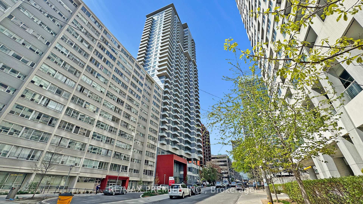

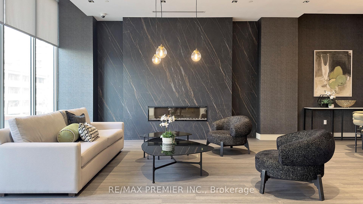
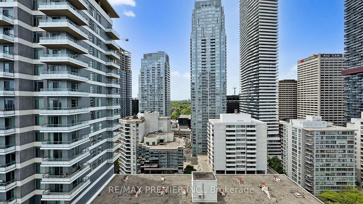
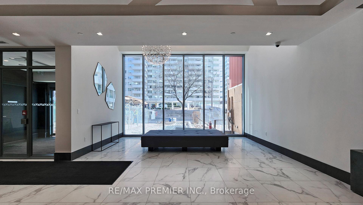
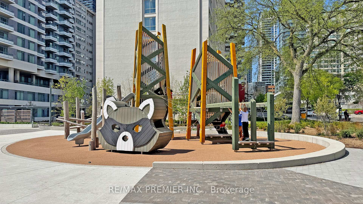
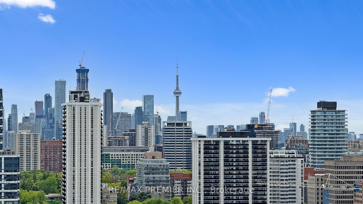
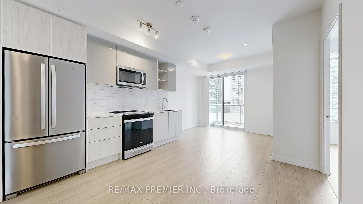
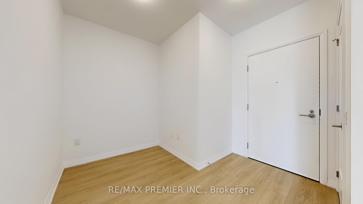
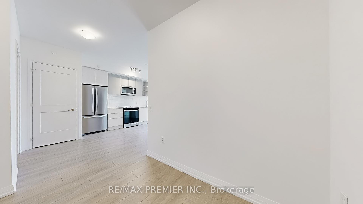
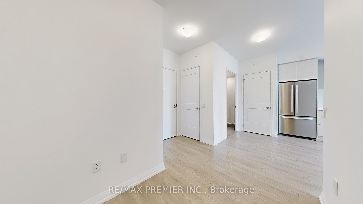
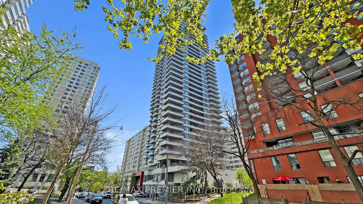
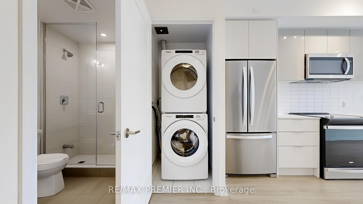
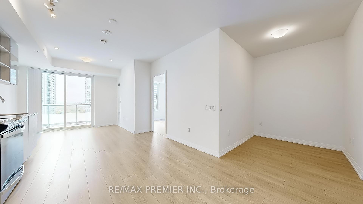



















































| Welcome to Plaza Midtown at 50 Dunfield Avenue, a modern high-rise condominium nestled in the vibrant Yonge & Eglinton corridor. This 34-storey tower, completed in 2024, offers a dynamic urban lifestyle in one of Toronto's most sought-after neighbourhoods. Building Amenities: Residents enjoy a comprehensive suite of amenities designed for comfort and convenience. The third floor features a fitness center, yoga studio, cardio and bike studios, steam room, and change rooms. Outdoor spaces include a swimming pool, hot tub, sun deck, and BBQ areas, perfect for relaxation and entertaining. Additional amenities encompass a party room with catering kitchen, dining areas, media and games room, guest suites, and a 24-hour concierge service. Neighbourhood Highlights: Situated in Midtown Toronto, Plaza Midtown boasts a Walk Score of 97, offering unparalleled access to public transit, including the Eglinton Subway Station and the upcoming Crosstown LRT. The area is rich in dining, shopping, and entertainment options, with venues like Absolute Comedy Club, La Vecchia, Fresh on Eglinton, and Smoke's Poutinerie nearby. The neighbourhood's blend of historic charm and modern development makes it ideal for professionals and families alike. Unit 2114 at Plaza Midtown is a 1 bedroom + den with 2 full bathrooms with a total of 621 square feet and excluding, featuring 9-foot ceilings and spacious layouts. Many suites include private balconies or terraces, offering stunning city views. Experience the perfect balance of luxury and convenience at Plaza Midtownwhere urban living meets sophisticated design. NOTE Parking is available for an additional $55K with an additional monthly maintenance fee of $88.51. *Some photos Virtually Staged* |
| Price | $579,900 |
| Taxes: | $3227.49 |
| Occupancy: | Vacant |
| Address: | 50 Dunfield Aven , Toronto, M4S 0E4, Toronto |
| Postal Code: | M4S 0E4 |
| Province/State: | Toronto |
| Directions/Cross Streets: | Yonge St & Eglinton Ave |
| Washroom Type | No. of Pieces | Level |
| Washroom Type 1 | 4 | |
| Washroom Type 2 | 3 | |
| Washroom Type 3 | 0 | |
| Washroom Type 4 | 0 | |
| Washroom Type 5 | 0 |
| Total Area: | 0.00 |
| Approximatly Age: | 0-5 |
| Washrooms: | 2 |
| Heat Type: | Forced Air |
| Central Air Conditioning: | Central Air |
$
%
Years
This calculator is for demonstration purposes only. Always consult a professional
financial advisor before making personal financial decisions.
| Although the information displayed is believed to be accurate, no warranties or representations are made of any kind. |
| RE/MAX PREMIER INC. |
- Listing -1 of 0
|
|
.jpg?src=Custom)
Mona Bassily
Sales Representative
Dir:
416-315-7728
Bus:
905-889-2200
Fax:
905-889-3322
| Virtual Tour | Book Showing | Email a Friend |
Jump To:
At a Glance:
| Type: | Com - Condo Apartment |
| Area: | Toronto |
| Municipality: | Toronto C10 |
| Neighbourhood: | Mount Pleasant West |
| Style: | Apartment |
| Lot Size: | x 0.00() |
| Approximate Age: | 0-5 |
| Tax: | $3,227.49 |
| Maintenance Fee: | $453.51 |
| Beds: | 1+1 |
| Baths: | 2 |
| Garage: | 0 |
| Fireplace: | N |
| Air Conditioning: | |
| Pool: |
Locatin Map:
Payment Calculator:

Listing added to your favorite list
Looking for resale homes?

By agreeing to Terms of Use, you will have ability to search up to 0 listings and access to richer information than found on REALTOR.ca through my website.

