
$3,499,000
Available - For Sale
Listing ID: X12202917
250 Sandridge Road , Rockcliffe Park, K1L 5A2, Ottawa
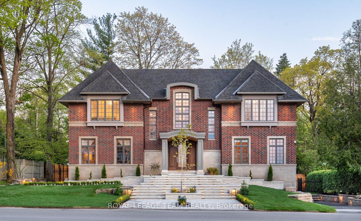
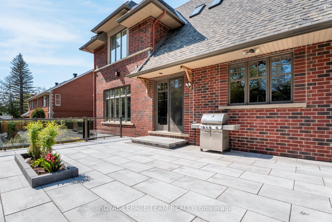













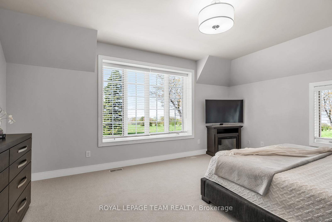







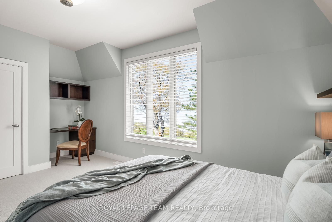




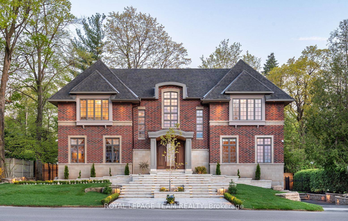


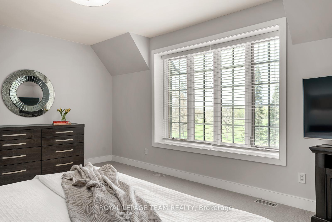




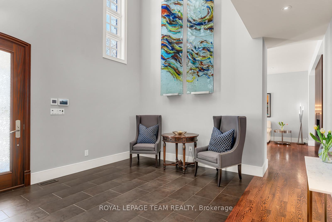





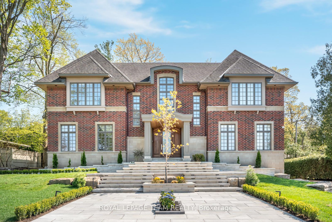
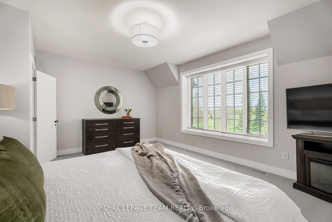
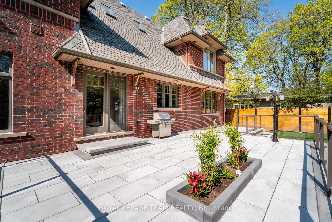
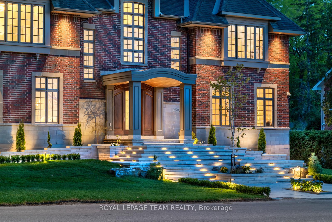
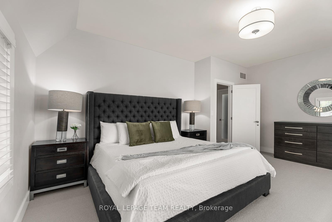
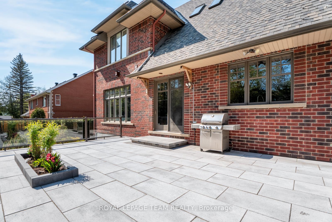
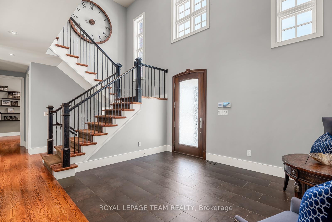
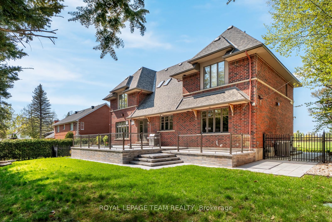
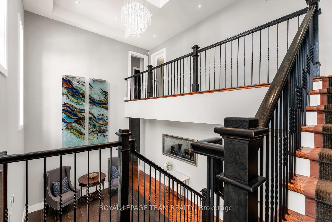

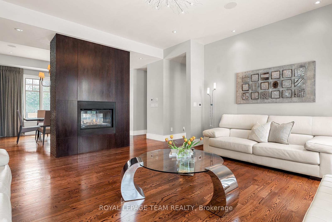
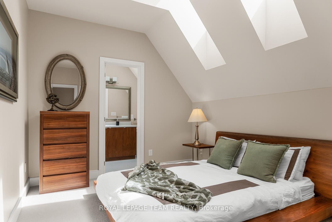
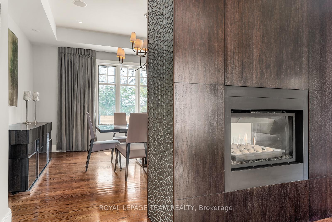
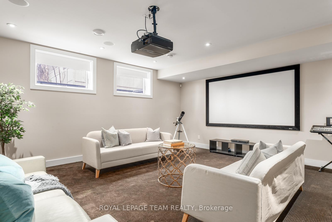
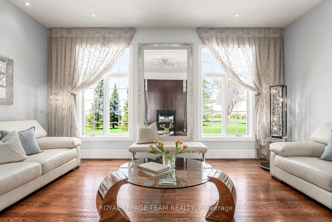

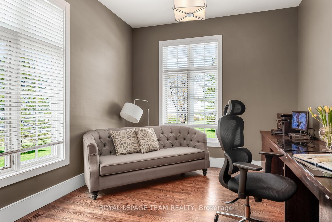
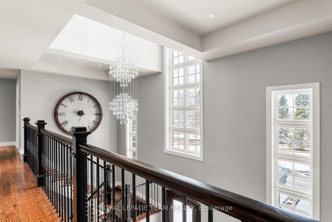
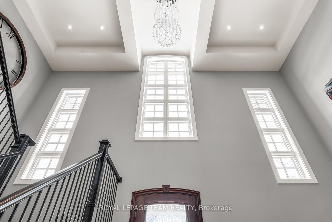
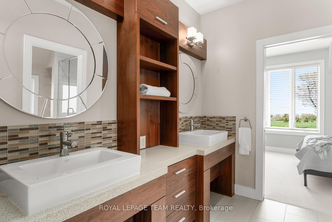
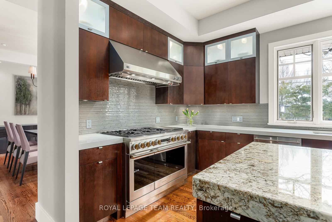
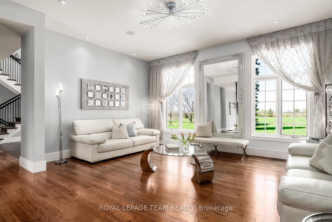
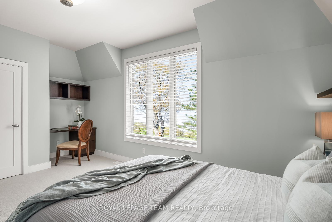
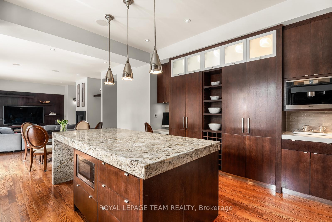
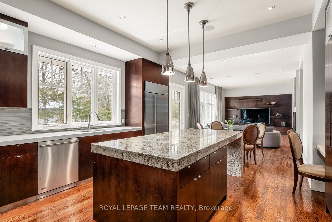
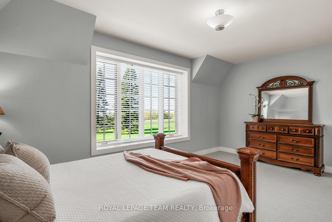
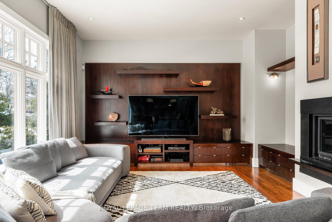
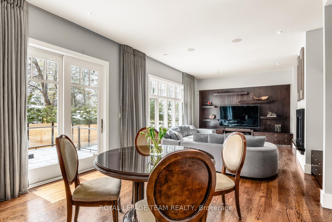
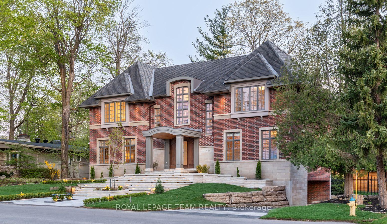
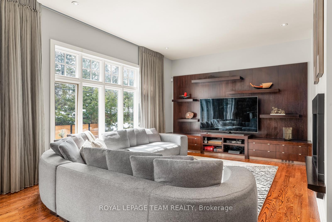
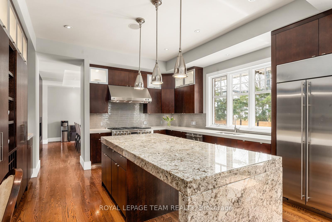
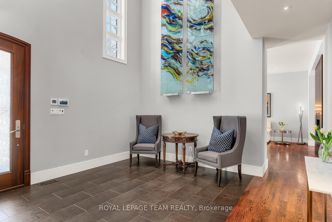
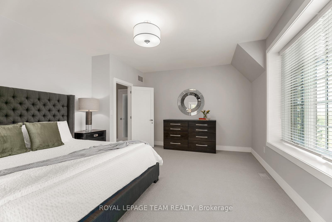

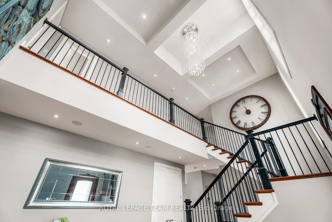
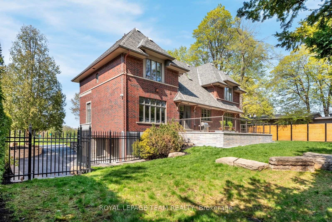

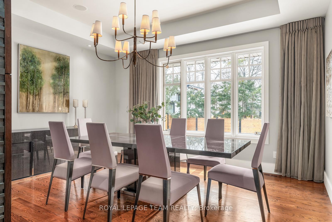
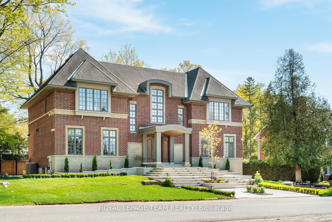
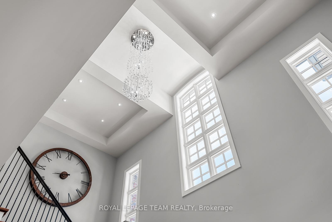


















































































| Situated in prestigious Rockcliffe Park, this stately home seamlessly blends classic architecture with modern sophistication. Set on an elevated lot, its brick facade and covered portico create an impressive entry, with a tiered stone staircase enhancing the grandeur. Inside, natural light fills the soaring foyer with rich hardwood floors throughout. The formal living room is enhanced with a floor-to-ceiling double sided gas fireplace that opens into the dining area. The heart of the home is the chefs kitchen with a vast marble island and premium appliances. A spacious family room and office/library complete the main floor. Upstairs, the primary suite boasts stunning views with a spa-like ensuite. Three additional bedrooms include en-suites, and a spacious laundry room adds convenience. The finished lower level offers a home theater, gym space, and ample storage. The backyards stone patio creates the perfect outdoor retreat. Minutes from downtown, this rare find is move-in ready, luxurious, and private in an unbeatable location. This is a must see in Rockcliffe Park! |
| Price | $3,499,000 |
| Taxes: | $23064.00 |
| Occupancy: | Owner |
| Address: | 250 Sandridge Road , Rockcliffe Park, K1L 5A2, Ottawa |
| Directions/Cross Streets: | Placel Road and Sandridge Road |
| Rooms: | 20 |
| Bedrooms: | 4 |
| Bedrooms +: | 0 |
| Family Room: | T |
| Basement: | Finished |
| Level/Floor | Room | Length(ft) | Width(ft) | Descriptions | |
| Room 1 | Main | Foyer | 15.38 | 14.01 | |
| Room 2 | Main | Living Ro | 16.83 | 15.38 | |
| Room 3 | Main | Dining Ro | 15.51 | 15.22 | |
| Room 4 | Main | Kitchen | 16.01 | 14.86 | |
| Room 5 | Main | Breakfast | 8.27 | 15.22 | |
| Room 6 | Main | Family Ro | 17.29 | 14.86 | |
| Room 7 | Main | Office | 10.86 | 15.42 | |
| Room 8 | Main | Bathroom | 6.13 | 5.67 | 2 Pc Bath |
| Room 9 | Second | Primary B | 17.29 | 13.35 | Walk-In Closet(s) |
| Room 10 | Second | Bathroom | 16.83 | 9.84 | 5 Pc Ensuite |
| Room 11 | Second | Bedroom | 13.78 | 10.96 | |
| Room 12 | Second | Bathroom | 3.84 | 10.96 | 4 Pc Ensuite |
| Room 13 | Second | Bedroom | 16.43 | 10.66 | |
| Room 14 | Second | Bedroom | 17.29 | 11.12 | |
| Room 15 | Second | Bathroom | 5.35 | 9.77 | 4 Pc Bath |
| Washroom Type | No. of Pieces | Level |
| Washroom Type 1 | 2 | Main |
| Washroom Type 2 | 5 | Second |
| Washroom Type 3 | 4 | Second |
| Washroom Type 4 | 4 | Lower |
| Washroom Type 5 | 0 |
| Total Area: | 0.00 |
| Approximatly Age: | 16-30 |
| Property Type: | Detached |
| Style: | 2-Storey |
| Exterior: | Brick, Concrete Block |
| Garage Type: | Attached |
| (Parking/)Drive: | Inside Ent |
| Drive Parking Spaces: | 6 |
| Park #1 | |
| Parking Type: | Inside Ent |
| Park #2 | |
| Parking Type: | Inside Ent |
| Park #3 | |
| Parking Type: | Private |
| Pool: | None |
| Approximatly Age: | 16-30 |
| Approximatly Square Footage: | 3500-5000 |
| Property Features: | Fenced Yard, Marina |
| CAC Included: | N |
| Water Included: | N |
| Cabel TV Included: | N |
| Common Elements Included: | N |
| Heat Included: | N |
| Parking Included: | N |
| Condo Tax Included: | N |
| Building Insurance Included: | N |
| Fireplace/Stove: | Y |
| Heat Type: | Forced Air |
| Central Air Conditioning: | Central Air |
| Central Vac: | Y |
| Laundry Level: | Syste |
| Ensuite Laundry: | F |
| Elevator Lift: | False |
| Sewers: | Sewer |
| Utilities-Cable: | Y |
| Utilities-Hydro: | Y |
$
%
Years
This calculator is for demonstration purposes only. Always consult a professional
financial advisor before making personal financial decisions.
| Although the information displayed is believed to be accurate, no warranties or representations are made of any kind. |
| ROYAL LEPAGE TEAM REALTY |
- Listing -1 of 0
|
|
.jpg?src=Custom)
Mona Bassily
Sales Representative
Dir:
416-315-7728
Bus:
905-889-2200
Fax:
905-889-3322
| Book Showing | Email a Friend |
Jump To:
At a Glance:
| Type: | Freehold - Detached |
| Area: | Ottawa |
| Municipality: | Rockcliffe Park |
| Neighbourhood: | 3202 - Rockcliffe |
| Style: | 2-Storey |
| Lot Size: | x 100.00(Feet) |
| Approximate Age: | 16-30 |
| Tax: | $23,064 |
| Maintenance Fee: | $0 |
| Beds: | 4 |
| Baths: | 5 |
| Garage: | 0 |
| Fireplace: | Y |
| Air Conditioning: | |
| Pool: | None |
Locatin Map:
Payment Calculator:

Listing added to your favorite list
Looking for resale homes?

By agreeing to Terms of Use, you will have ability to search up to 299760 listings and access to richer information than found on REALTOR.ca through my website.

