
$719,900
Available - For Sale
Listing ID: X12203959
125 Gary Aven , Hamilton, L8S 1Y4, Hamilton
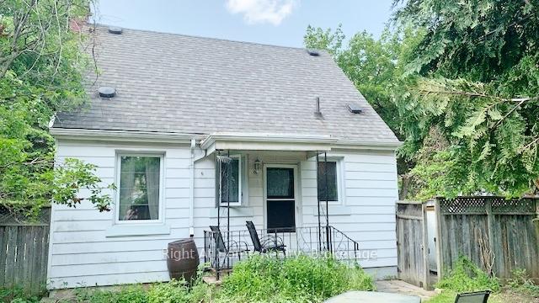
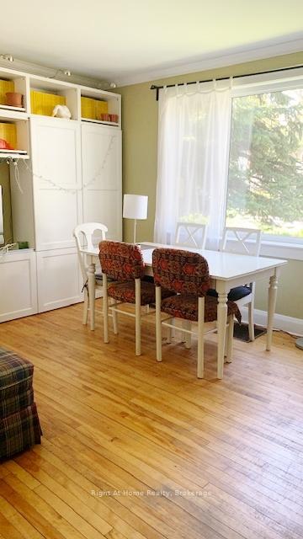
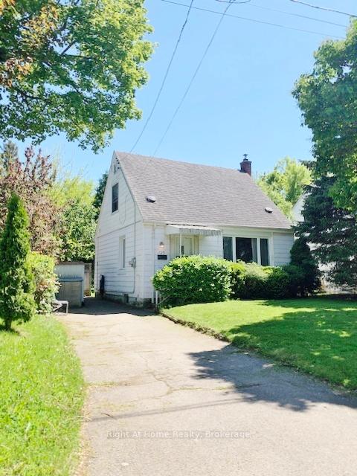
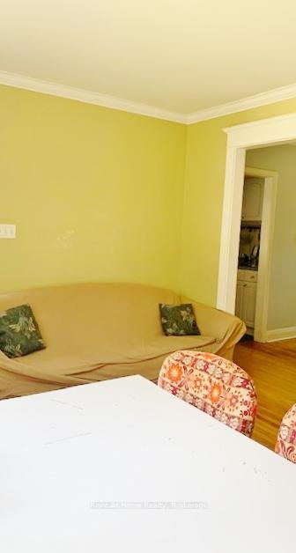
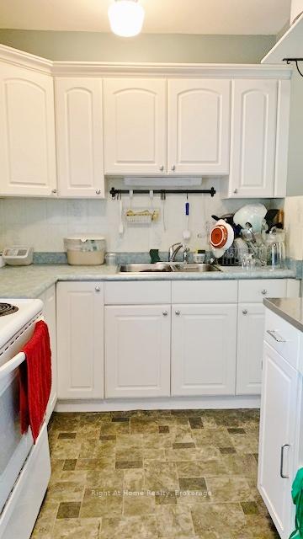
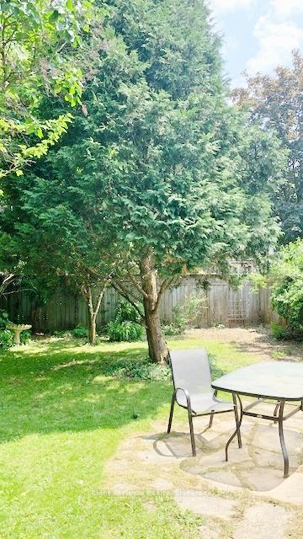
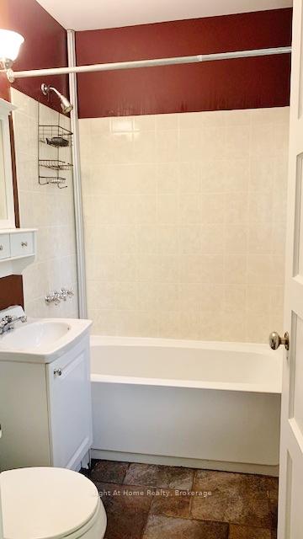
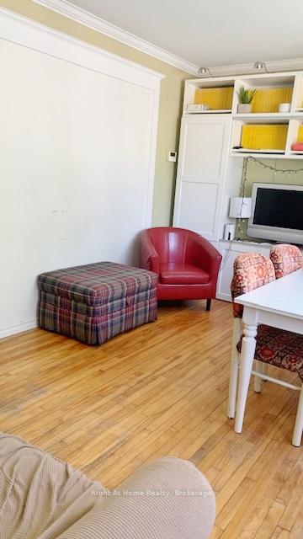
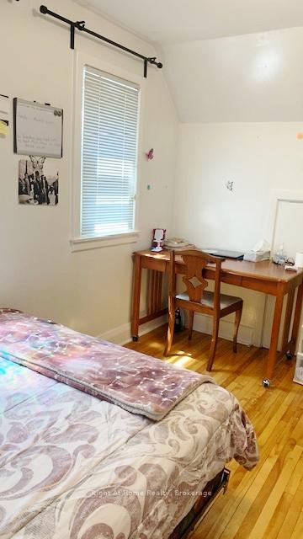
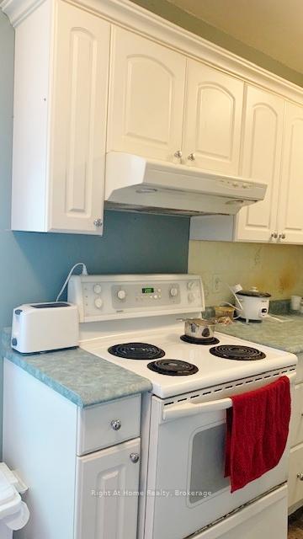
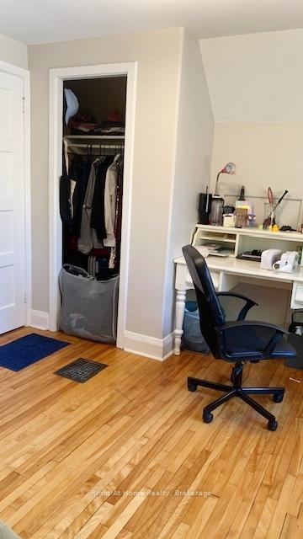
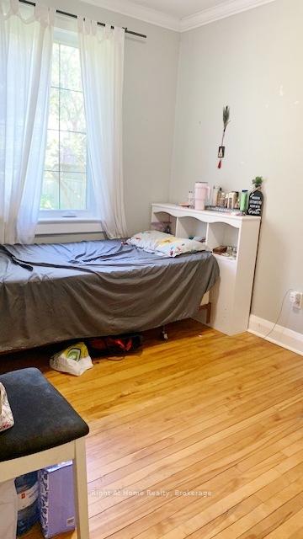
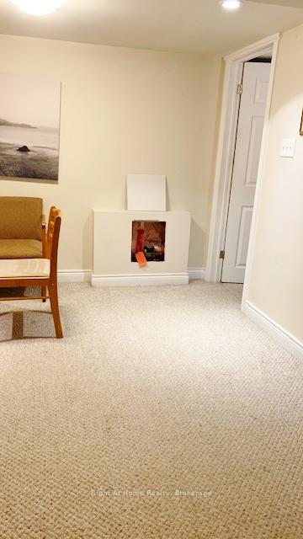

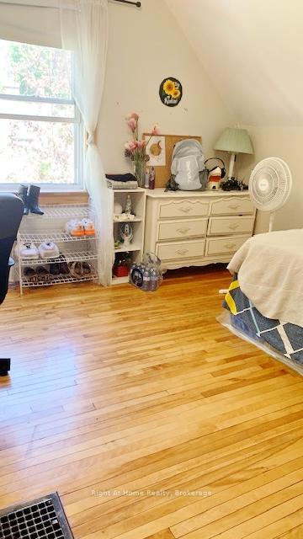
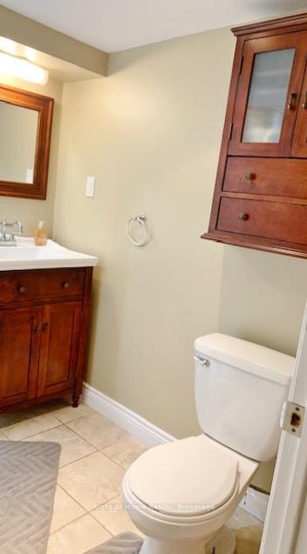
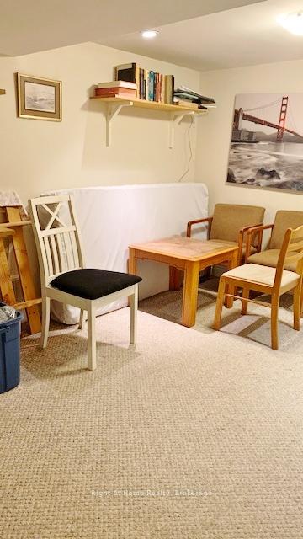
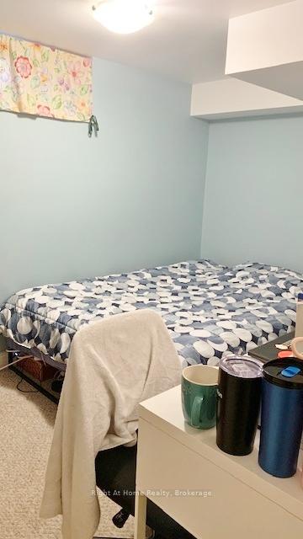
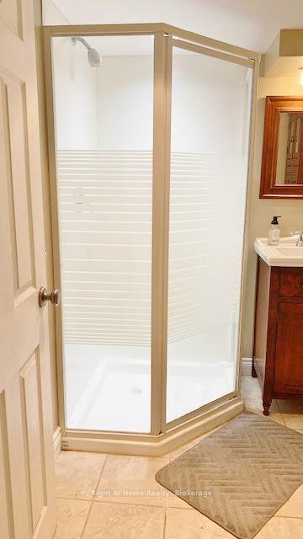

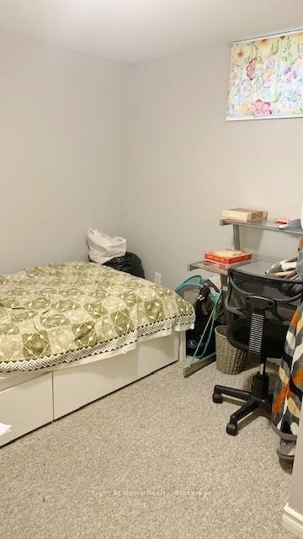
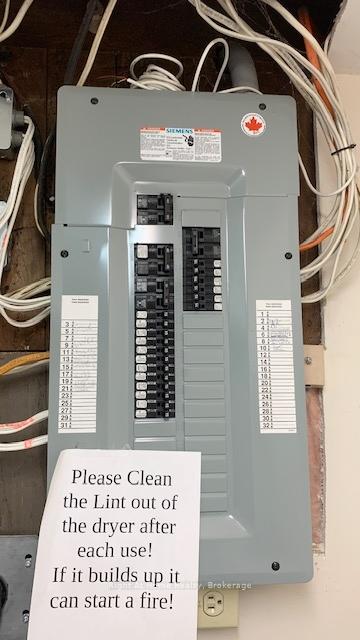
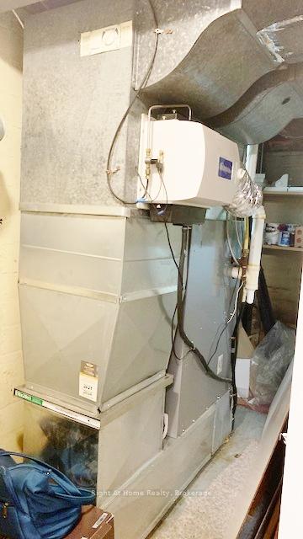
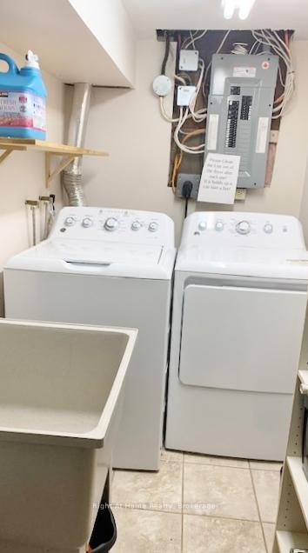
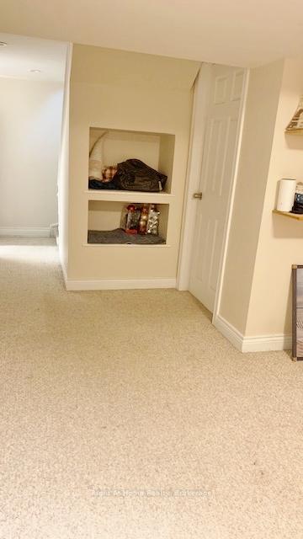

























| Very well maintained spacious 1 1/2 storey home just a short walk to McMaster University and Hospital. Main floor features living/dining room with hardwood floor, kitchen with plenty of cupboards, bedroom with hardwood floor and a 4 piece bath. Upstairs offers 2 large bedrooms. The lower level offers a family room, 2 additional bedrooms, laundry area and a 3 piece bath. A great home for the growing family or for the investor! Close to all amenities including a park just across the street, easy highway access, churches, schools, restaurants and shopping. Don't miss this opportunity! |
| Price | $719,900 |
| Taxes: | $5569.33 |
| Assessment Year: | 2025 |
| Occupancy: | Tenant |
| Address: | 125 Gary Aven , Hamilton, L8S 1Y4, Hamilton |
| Acreage: | Not Appl |
| Directions/Cross Streets: | Westwood Ave |
| Rooms: | 0 |
| Rooms +: | 0 |
| Bedrooms: | 3 |
| Bedrooms +: | 2 |
| Family Room: | F |
| Basement: | Full, Partially Fi |
| Level/Floor | Room | Length(ft) | Width(ft) | Descriptions | |
| Room 1 | Ground | Living Ro | 15.38 | 10.33 | Combined w/Dining, Hardwood Floor |
| Room 2 | Ground | Kitchen | 13.58 | 7.08 | |
| Room 3 | Ground | Bedroom | 11.97 | 8.5 | Hardwood Floor |
| Room 4 | Ground | Bathroom | 5.48 | 4.99 | 4 Pc Bath |
| Room 5 | Second | Bedroom 2 | 12.66 | 8.99 | Hardwood Floor |
| Room 6 | Second | Bedroom 3 | 12.66 | 10.76 | Hardwood Floor |
| Room 7 | Basement | Family Ro | 14.83 | 10.07 | |
| Room 8 | Basement | Bedroom 4 | 11.15 | 7.64 | |
| Room 9 | Basement | Bedroom 5 | 11.48 | 8.17 | |
| Room 10 | Basement | Bathroom | 6 | 4.99 | 3 Pc Bath |
| Room 11 | Basement | Laundry | 5.84 | 5.15 |
| Washroom Type | No. of Pieces | Level |
| Washroom Type 1 | 4 | Ground |
| Washroom Type 2 | 3 | Basement |
| Washroom Type 3 | 0 | |
| Washroom Type 4 | 0 | |
| Washroom Type 5 | 0 |
| Total Area: | 0.00 |
| Approximatly Age: | 51-99 |
| Property Type: | Detached |
| Style: | 1 1/2 Storey |
| Exterior: | Aluminum Siding |
| Garage Type: | None |
| (Parking/)Drive: | Private |
| Drive Parking Spaces: | 2 |
| Park #1 | |
| Parking Type: | Private |
| Park #2 | |
| Parking Type: | Private |
| Pool: | None |
| Approximatly Age: | 51-99 |
| Approximatly Square Footage: | 700-1100 |
| Property Features: | Hospital, Park |
| CAC Included: | N |
| Water Included: | N |
| Cabel TV Included: | N |
| Common Elements Included: | N |
| Heat Included: | N |
| Parking Included: | N |
| Condo Tax Included: | N |
| Building Insurance Included: | N |
| Fireplace/Stove: | N |
| Heat Type: | Forced Air |
| Central Air Conditioning: | Central Air |
| Central Vac: | N |
| Laundry Level: | Syste |
| Ensuite Laundry: | F |
| Sewers: | Sewer |
| Utilities-Cable: | A |
| Utilities-Hydro: | Y |
$
%
Years
This calculator is for demonstration purposes only. Always consult a professional
financial advisor before making personal financial decisions.
| Although the information displayed is believed to be accurate, no warranties or representations are made of any kind. |
| Right At Home Realty, Brokerage |
- Listing -1 of 0
|
|
.jpg?src=Custom)
Mona Bassily
Sales Representative
Dir:
416-315-7728
Bus:
905-889-2200
Fax:
905-889-3322
| Book Showing | Email a Friend |
Jump To:
At a Glance:
| Type: | Freehold - Detached |
| Area: | Hamilton |
| Municipality: | Hamilton |
| Neighbourhood: | Ainslie Wood |
| Style: | 1 1/2 Storey |
| Lot Size: | x 90.00(Feet) |
| Approximate Age: | 51-99 |
| Tax: | $5,569.33 |
| Maintenance Fee: | $0 |
| Beds: | 3+2 |
| Baths: | 2 |
| Garage: | 0 |
| Fireplace: | N |
| Air Conditioning: | |
| Pool: | None |
Locatin Map:
Payment Calculator:

Listing added to your favorite list
Looking for resale homes?

By agreeing to Terms of Use, you will have ability to search up to 0 listings and access to richer information than found on REALTOR.ca through my website.

