
$990,900
Available - For Sale
Listing ID: E12200507
612 Fleetwood Driv , Oshawa, L1K 0A2, Durham

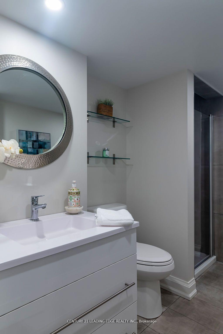
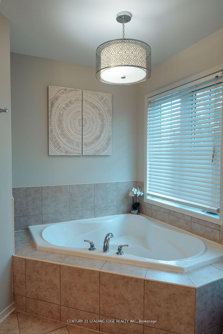
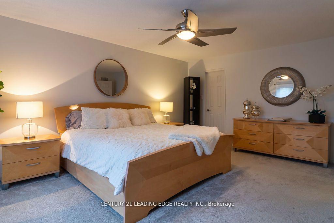
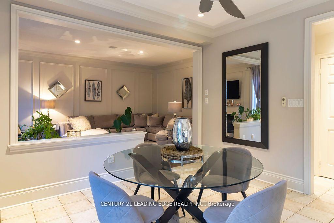
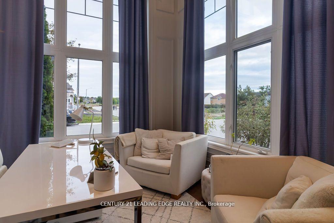

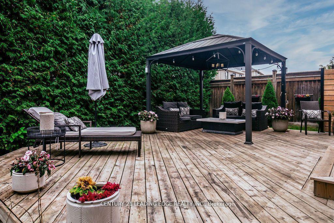
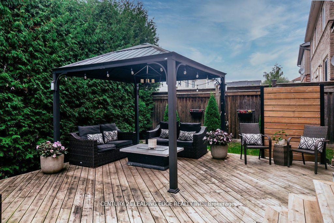
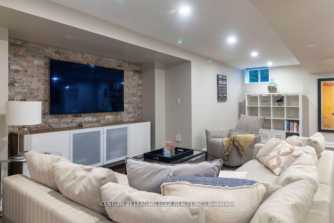

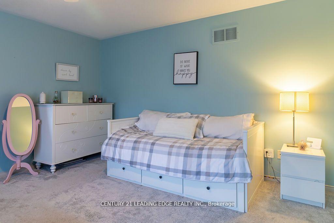
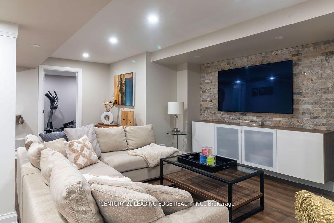
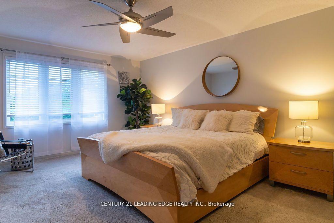
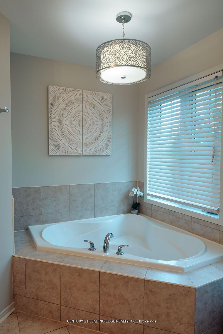
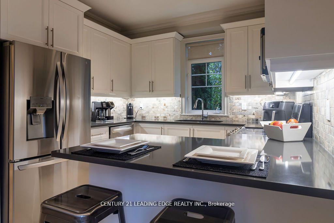
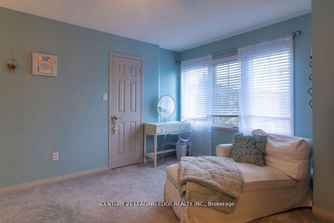
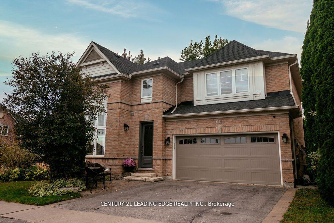
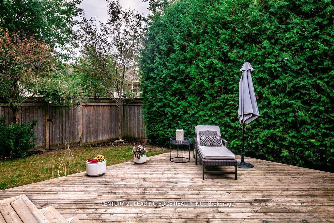
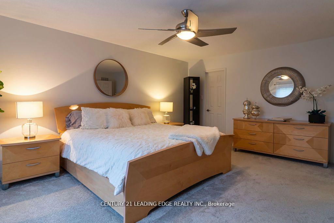

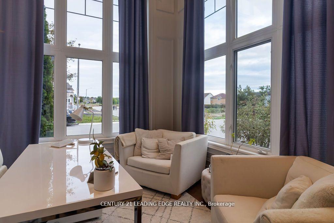
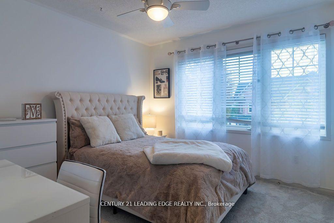
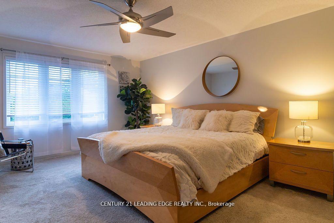
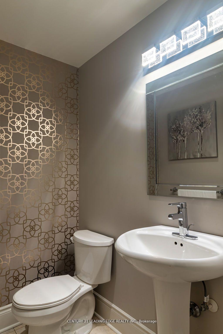
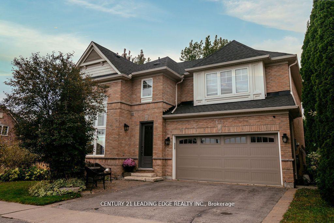
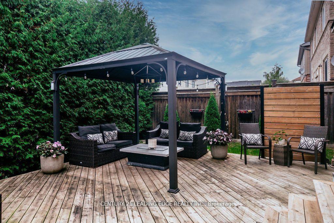
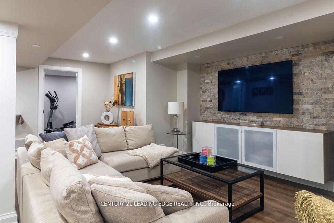
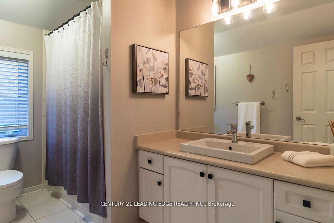

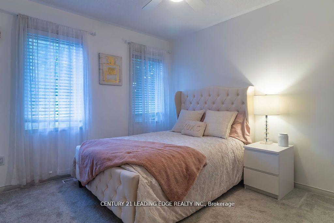
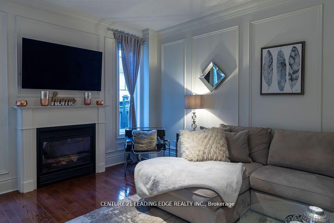
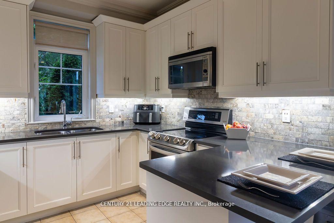
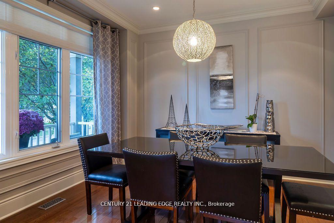
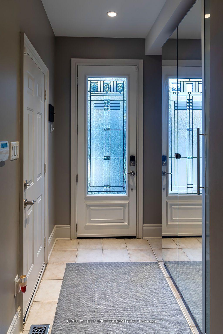
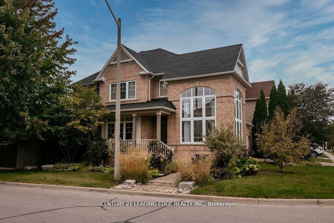
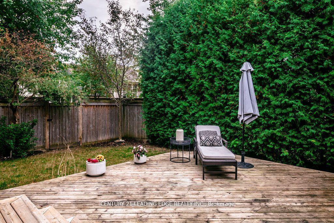
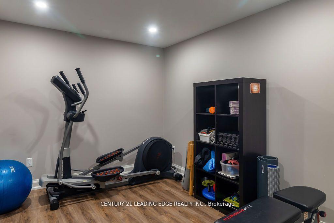

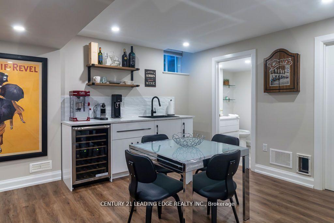
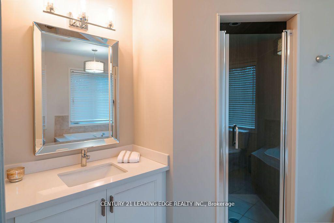
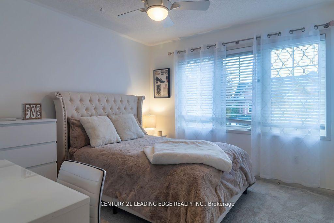
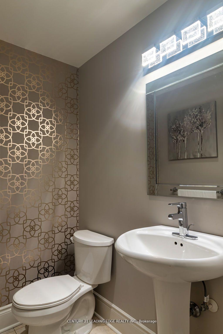
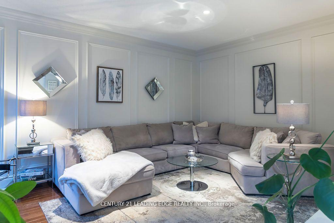
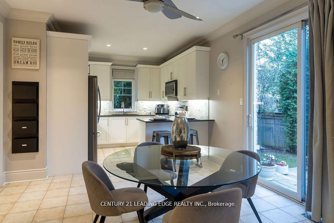

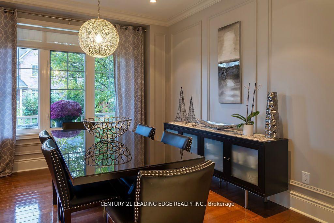
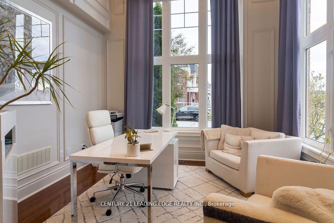
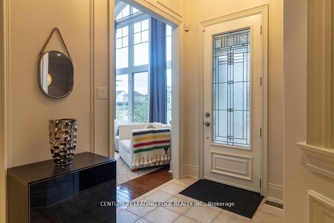
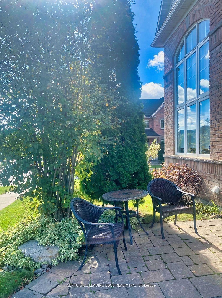
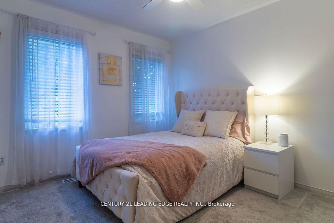
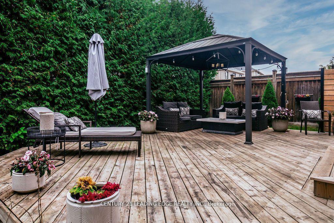
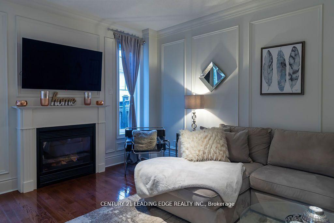
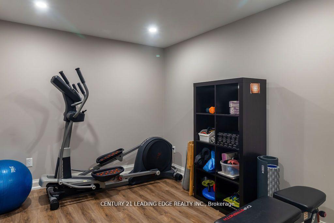
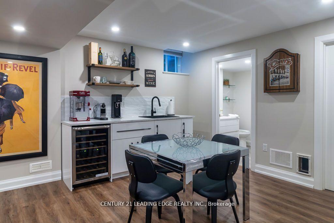
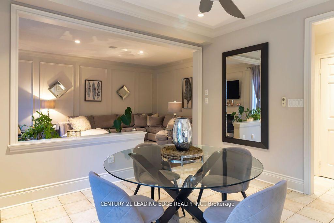

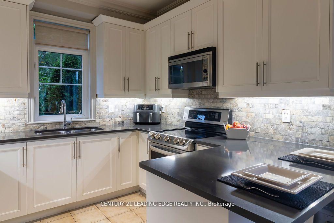
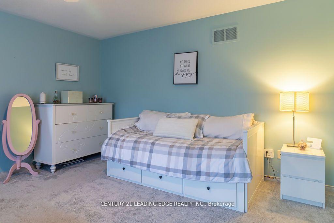
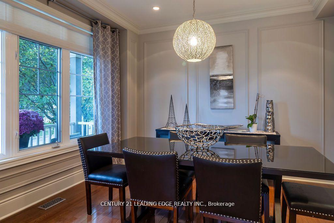
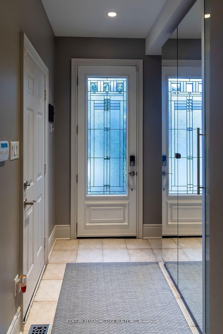
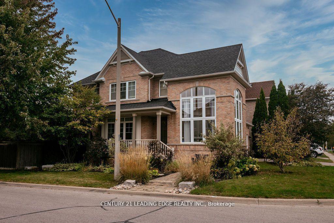
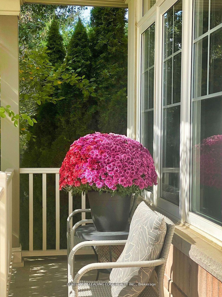

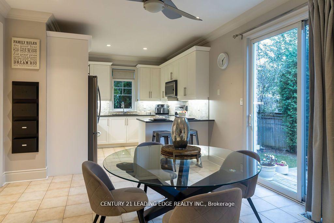
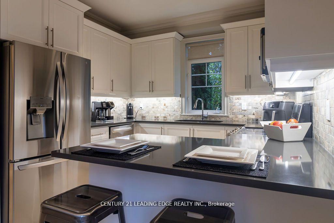
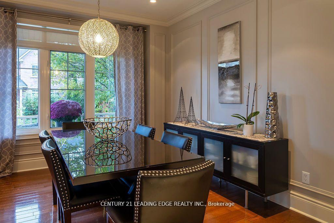
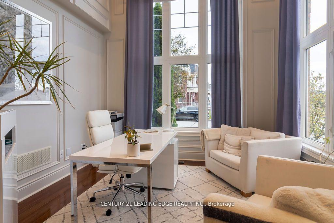
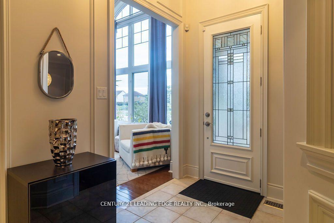
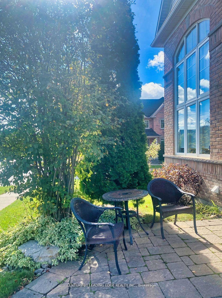






































































| Introducing an exquisite luxury residence nestled in the coveted Eastdale neighborhood, boasting four generously sized bedrooms, four bathrooms, and an impressive array of premium features. This stunning property offers the epitome of elegant living, expertly blending sophistication and convenience, with a thoughtful design that seamlessly integrates the kitchen, dining, and living areas, perfect for entertaining or relaxing by the cozy fireplace. The expansive, newly renovated basement features a massive recreation room, gym/office, and fantastic wet bar, while the private, fenced backyard provides a serene oasis, perfect for sipping morning coffee or unwinding after a long day. |
| Price | $990,900 |
| Taxes: | $6686.00 |
| Occupancy: | Owner |
| Address: | 612 Fleetwood Driv , Oshawa, L1K 0A2, Durham |
| Acreage: | < .50 |
| Directions/Cross Streets: | Fleetwood Dr and Adelaide Ave E |
| Rooms: | 9 |
| Rooms +: | 3 |
| Bedrooms: | 4 |
| Bedrooms +: | 0 |
| Family Room: | F |
| Basement: | Full, Finished |
| Level/Floor | Room | Length(ft) | Width(ft) | Descriptions | |
| Room 1 | Main | Kitchen | 10.07 | 10.5 | Stainless Steel Appl, Quartz Counter, Hardwood Floor |
| Room 2 | Main | Breakfast | 12.37 | 12.07 | Ceiling Fan(s), Hardwood Floor, Walk-Out |
| Room 3 | Main | Dining Ro | 11.97 | 12.07 | Hardwood Floor, Pot Lights, Crown Moulding |
| Room 4 | Main | Living Ro | 12.5 | 17.09 | Gas Fireplace, Hardwood Floor, Pot Lights |
| Room 5 | Main | Library | 11.78 | 12.6 | Window Floor to Ceil, Wainscoting, Hardwood Floor |
| Room 6 | Upper | Primary B | 18.07 | 13.09 | Ensuite Bath, Broadloom, Ceiling Fan(s) |
| Room 7 | Upper | Bedroom 2 | 13.48 | 13.09 | Broadloom, Ceiling Fan(s), Large Window |
| Room 8 | Upper | Bedroom 3 | 10.99 | 9.97 | Ceiling Fan(s), Large Window, Broadloom |
| Room 9 | Upper | Bedroom 4 | 12.07 | 10.27 | Large Window, Broadloom, Ceiling Fan(s) |
| Room 10 | Lower | Recreatio | 51.5 | 87.25 | Vinyl Floor, Pot Lights |
| Room 11 | Lower | Office | 29.85 | 38.38 | Vinyl Floor, Pot Lights |
| Room 12 | Lower | Game Room | 38.7 | 29.88 | Wet Bar, Pot Lights, Vinyl Floor |
| Washroom Type | No. of Pieces | Level |
| Washroom Type 1 | 2 | Main |
| Washroom Type 2 | 3 | Basement |
| Washroom Type 3 | 4 | Second |
| Washroom Type 4 | 4 | Second |
| Washroom Type 5 | 0 |
| Total Area: | 0.00 |
| Property Type: | Detached |
| Style: | 2-Storey |
| Exterior: | Brick |
| Garage Type: | Built-In |
| (Parking/)Drive: | Private Do |
| Drive Parking Spaces: | 2 |
| Park #1 | |
| Parking Type: | Private Do |
| Park #2 | |
| Parking Type: | Private Do |
| Pool: | None |
| Other Structures: | Gazebo |
| Approximatly Square Footage: | 2000-2500 |
| Property Features: | Fenced Yard, Hospital |
| CAC Included: | N |
| Water Included: | N |
| Cabel TV Included: | N |
| Common Elements Included: | N |
| Heat Included: | N |
| Parking Included: | N |
| Condo Tax Included: | N |
| Building Insurance Included: | N |
| Fireplace/Stove: | Y |
| Heat Type: | Forced Air |
| Central Air Conditioning: | Central Air |
| Central Vac: | N |
| Laundry Level: | Syste |
| Ensuite Laundry: | F |
| Sewers: | Sewer |
| Utilities-Cable: | A |
| Utilities-Hydro: | A |
$
%
Years
This calculator is for demonstration purposes only. Always consult a professional
financial advisor before making personal financial decisions.
| Although the information displayed is believed to be accurate, no warranties or representations are made of any kind. |
| CENTURY 21 LEADING EDGE REALTY INC. |
- Listing -1 of 0
|
|
.jpg?src=Custom)
Mona Bassily
Sales Representative
Dir:
416-315-7728
Bus:
905-889-2200
Fax:
905-889-3322
| Book Showing | Email a Friend |
Jump To:
At a Glance:
| Type: | Freehold - Detached |
| Area: | Durham |
| Municipality: | Oshawa |
| Neighbourhood: | Eastdale |
| Style: | 2-Storey |
| Lot Size: | x 84.68(Feet) |
| Approximate Age: | |
| Tax: | $6,686 |
| Maintenance Fee: | $0 |
| Beds: | 4 |
| Baths: | 4 |
| Garage: | 0 |
| Fireplace: | Y |
| Air Conditioning: | |
| Pool: | None |
Locatin Map:
Payment Calculator:

Listing added to your favorite list
Looking for resale homes?

By agreeing to Terms of Use, you will have ability to search up to 299760 listings and access to richer information than found on REALTOR.ca through my website.

