
$974,900
Available - For Sale
Listing ID: X12202933
80 Limeridge Driv , Kingston, K7K 6L8, Frontenac

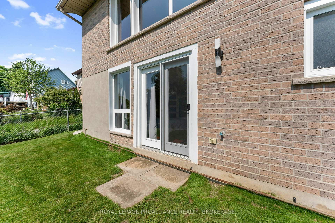
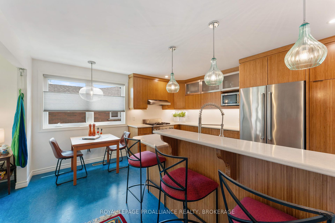
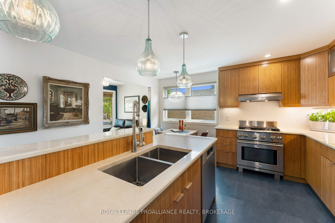
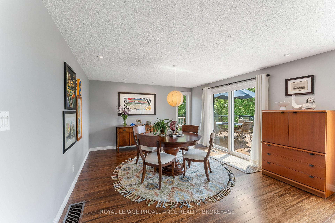
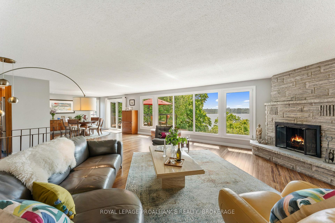
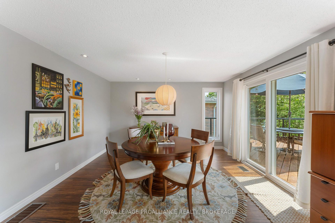
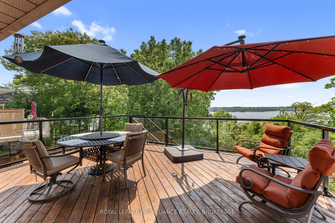
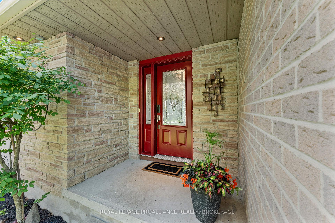
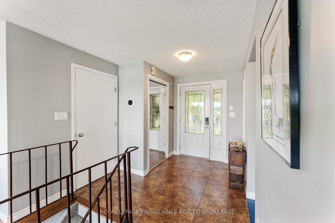
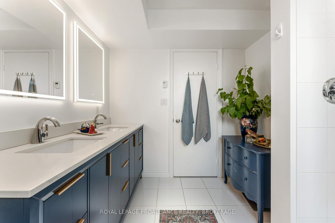
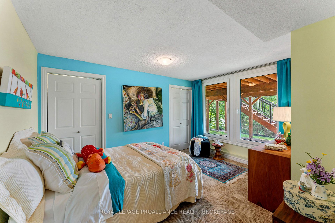
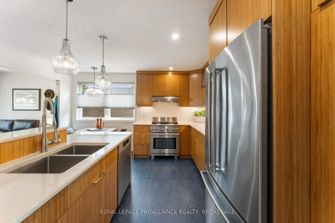
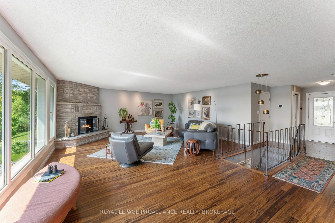
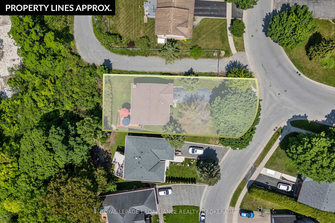
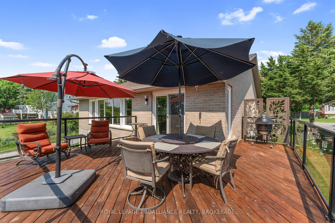
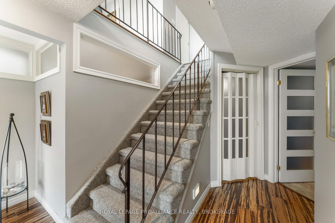
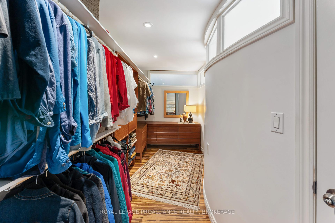
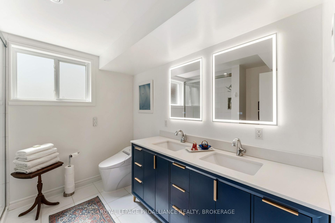

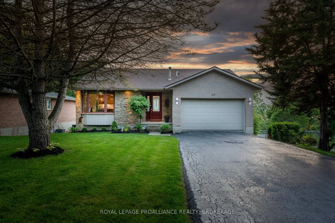
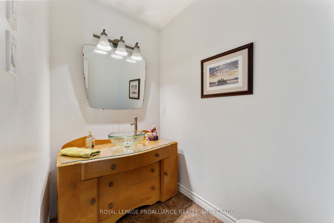
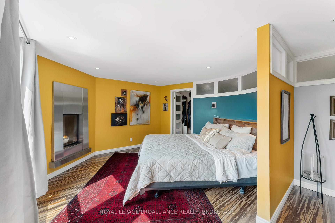

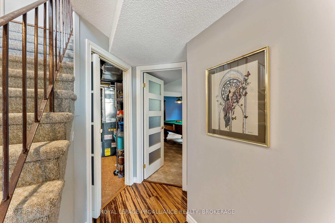
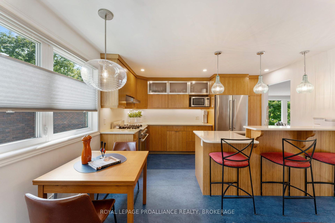
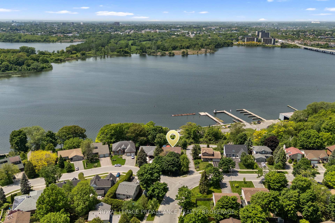

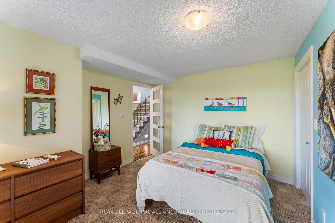
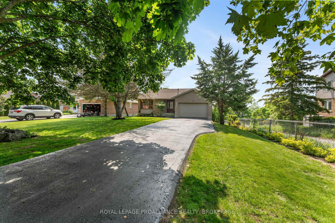
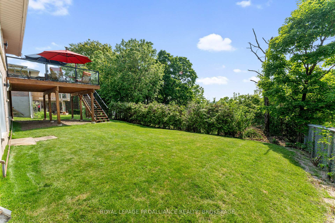
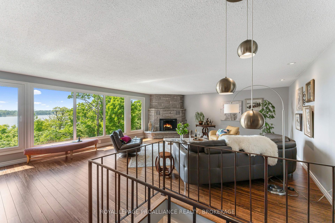
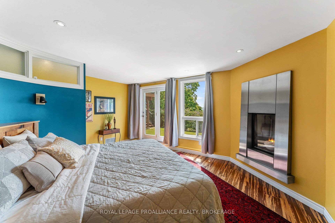
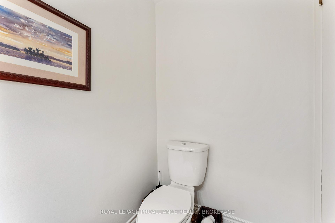
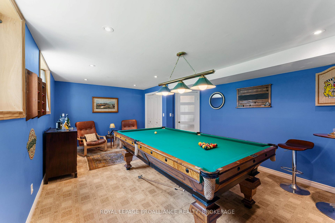
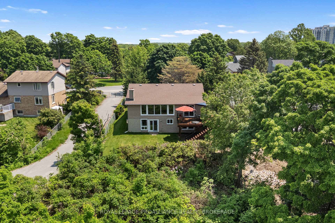
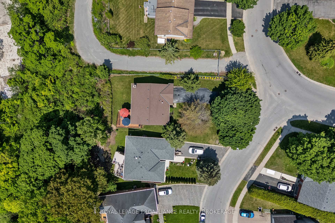
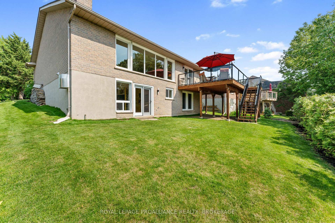
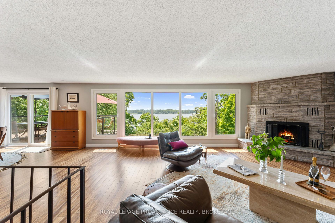
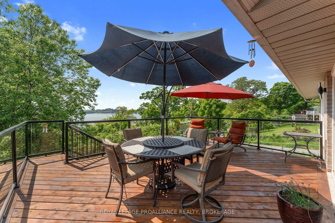
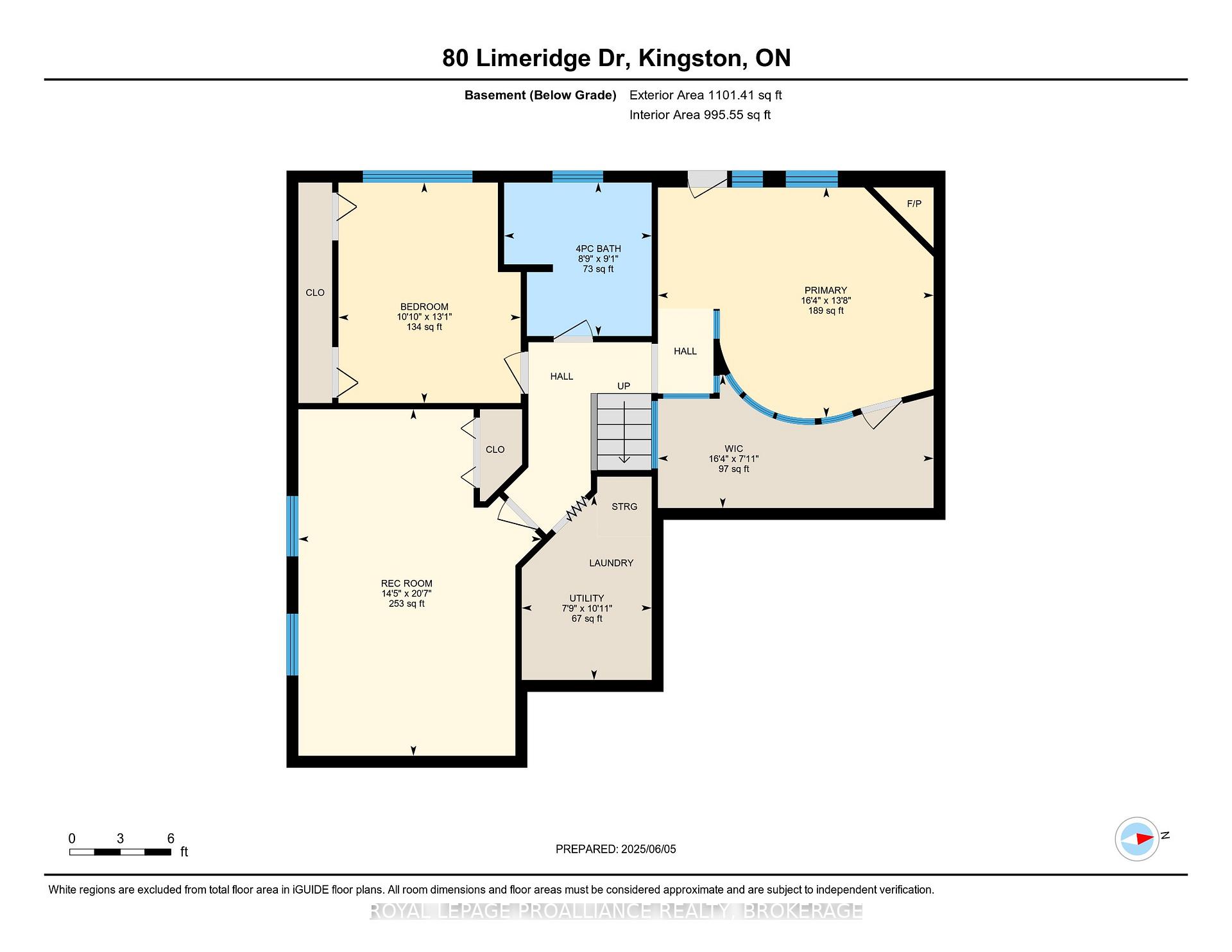
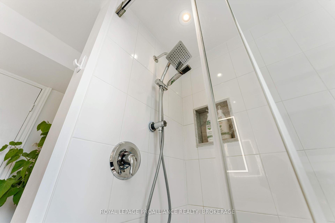
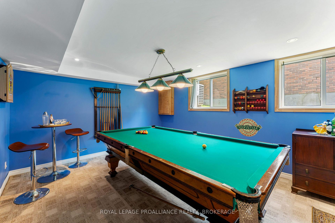
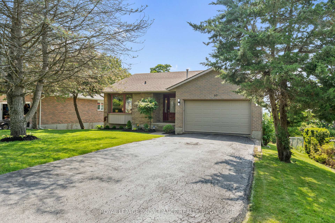
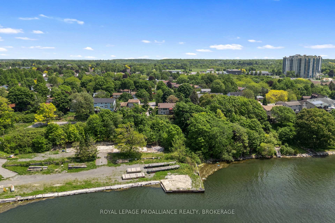
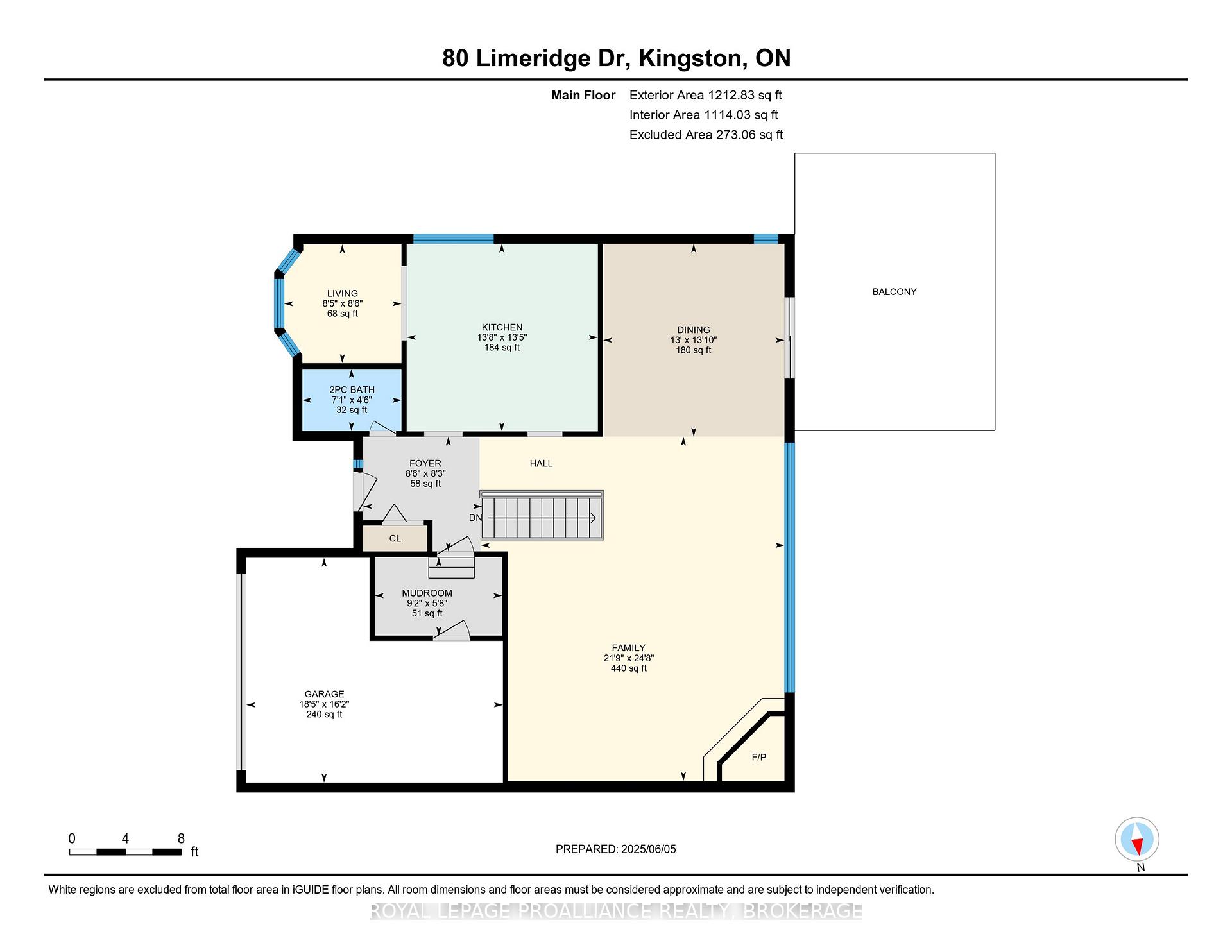
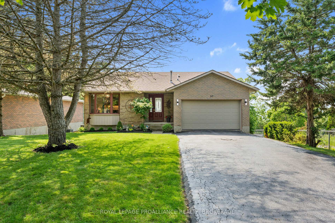
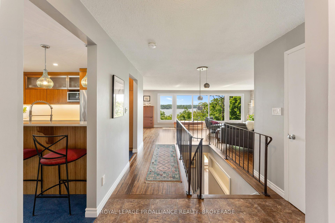
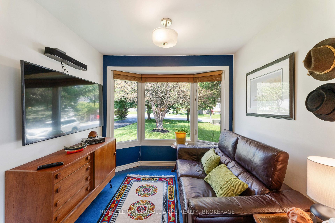
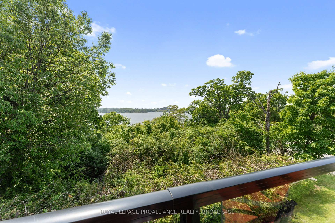


















































| Introducing 80 Limeridge Drive - a rare & beautifully designed bungalow offering a peaceful setting with captivating water views in one of Kingston's most desirable East End enclaves. This thoughtfully crafted home showcases a bright, open-concept main living space anchored by a stunning wall of windows that frame tranquil vistas of the Cataraqui River beyond. The well-appointed kitchen, complete with an oversized peninsula featuring quartz counter tops & a breakfast bar, as well as modern appliances, seamlessly connects to the inviting living & dining areas perfect for both casual gatherings & elegant entertaining. The spacious primary suite offers inspiring waterside views, a walk-out to the yard, & a massive walk-in closet. The lower level also hosts a large recreation room with versatile potential use, an additional bedroom, & a gorgeous full 4pc bath. Step outside to the private rear deck to soak in the ever-changing natural scenery of the Cataraqui River waterfront & green space. With its unique layout, premium finishes, & prime location near CFB Kingston & a short drive from Kingston's historic downtown, along with the 401, this exceptional home offers the perfect blend of comfort, elegance, & natural beauty. |
| Price | $974,900 |
| Taxes: | $4491.91 |
| Occupancy: | Owner |
| Address: | 80 Limeridge Driv , Kingston, K7K 6L8, Frontenac |
| Directions/Cross Streets: | Point St. Mark Drive and Limeridge Drive |
| Rooms: | 7 |
| Rooms +: | 6 |
| Bedrooms: | 2 |
| Bedrooms +: | 0 |
| Family Room: | T |
| Basement: | Finished, Walk-Out |
| Level/Floor | Room | Length(ft) | Width(ft) | Descriptions | |
| Room 1 | Main | Living Ro | 8.43 | 8.53 | |
| Room 2 | Main | Kitchen | 13.71 | 13.45 | |
| Room 3 | Main | Dining Ro | 12.99 | 13.84 | |
| Room 4 | Main | Foyer | 8.53 | 8.23 | |
| Room 5 | Main | Mud Room | 9.15 | 5.64 | |
| Room 6 | Main | Family Ro | 21.78 | 24.7 | |
| Room 7 | Main | Bathroom | 7.12 | 4.46 | 2 Pc Bath |
| Room 8 | Basement | Bedroom | 10.82 | 13.09 | |
| Room 9 | Basement | Primary B | 16.37 | 13.64 | |
| Room 10 | Basement | Bathroom | 8.76 | 9.12 | 4 Pc Bath |
| Room 11 | Basement | Recreatio | 14.43 | 20.57 | |
| Room 12 | Basement | Utility R | 7.71 | 10.96 | |
| Room 13 | Basement | Other | 16.37 | 7.9 | Walk-In Closet(s) |
| Washroom Type | No. of Pieces | Level |
| Washroom Type 1 | 2 | Main |
| Washroom Type 2 | 4 | Basement |
| Washroom Type 3 | 0 | |
| Washroom Type 4 | 0 | |
| Washroom Type 5 | 0 |
| Total Area: | 0.00 |
| Property Type: | Detached |
| Style: | Bungalow |
| Exterior: | Brick |
| Garage Type: | Attached |
| (Parking/)Drive: | Private Do |
| Drive Parking Spaces: | 6 |
| Park #1 | |
| Parking Type: | Private Do |
| Park #2 | |
| Parking Type: | Private Do |
| Pool: | None |
| Other Structures: | None |
| Approximatly Square Footage: | 1100-1500 |
| Property Features: | Clear View, Golf |
| CAC Included: | N |
| Water Included: | N |
| Cabel TV Included: | N |
| Common Elements Included: | N |
| Heat Included: | N |
| Parking Included: | N |
| Condo Tax Included: | N |
| Building Insurance Included: | N |
| Fireplace/Stove: | Y |
| Heat Type: | Forced Air |
| Central Air Conditioning: | Central Air |
| Central Vac: | N |
| Laundry Level: | Syste |
| Ensuite Laundry: | F |
| Sewers: | Sewer |
| Utilities-Cable: | A |
| Utilities-Hydro: | Y |
$
%
Years
This calculator is for demonstration purposes only. Always consult a professional
financial advisor before making personal financial decisions.
| Although the information displayed is believed to be accurate, no warranties or representations are made of any kind. |
| ROYAL LEPAGE PROALLIANCE REALTY, BROKERAGE |
- Listing -1 of 0
|
|
.jpg?src=Custom)
Mona Bassily
Sales Representative
Dir:
416-315-7728
Bus:
905-889-2200
Fax:
905-889-3322
| Virtual Tour | Book Showing | Email a Friend |
Jump To:
At a Glance:
| Type: | Freehold - Detached |
| Area: | Frontenac |
| Municipality: | Kingston |
| Neighbourhood: | 13 - Kingston East (Incl Barret Crt) |
| Style: | Bungalow |
| Lot Size: | x 127.40(Feet) |
| Approximate Age: | |
| Tax: | $4,491.91 |
| Maintenance Fee: | $0 |
| Beds: | 2 |
| Baths: | 2 |
| Garage: | 0 |
| Fireplace: | Y |
| Air Conditioning: | |
| Pool: | None |
Locatin Map:
Payment Calculator:

Listing added to your favorite list
Looking for resale homes?

By agreeing to Terms of Use, you will have ability to search up to 299760 listings and access to richer information than found on REALTOR.ca through my website.

