
$3,549,000
Available - For Sale
Listing ID: E12179844
58 Silver Birch Aven , Toronto, M4E 3K9, Toronto
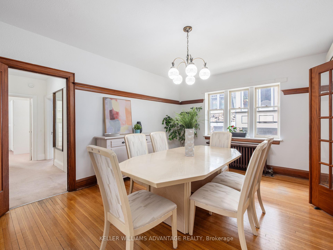

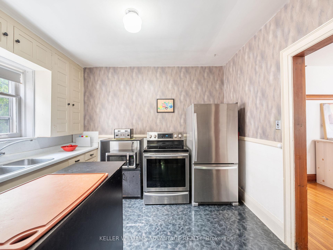
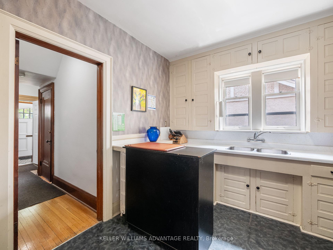
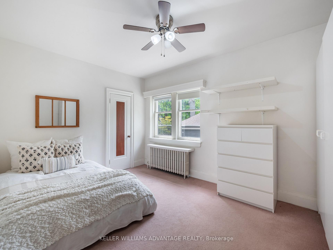
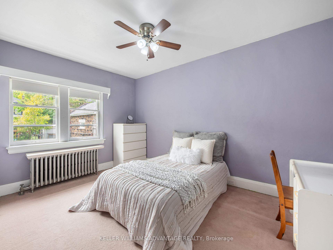
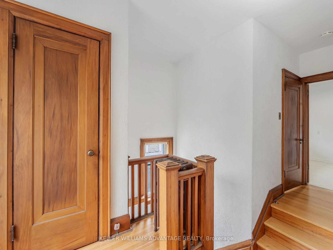
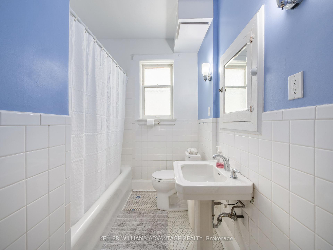
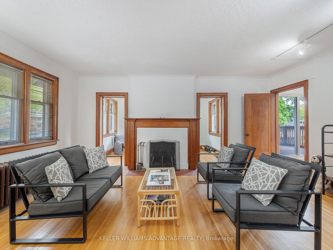
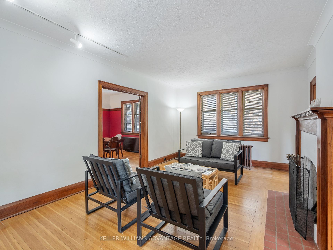
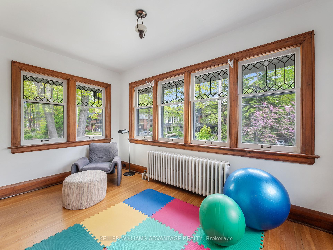
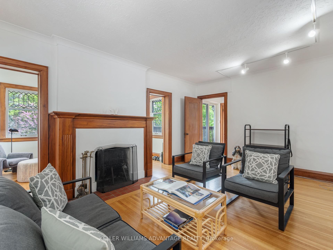
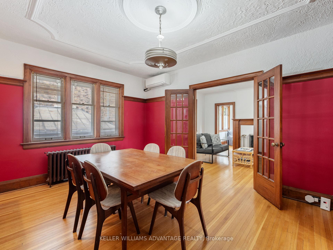
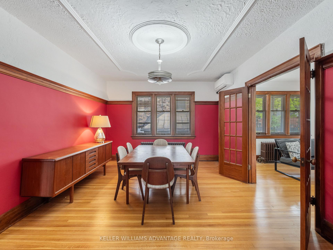
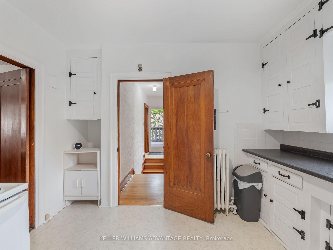
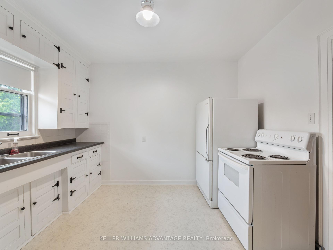
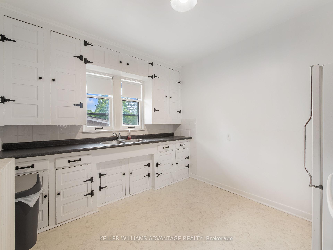
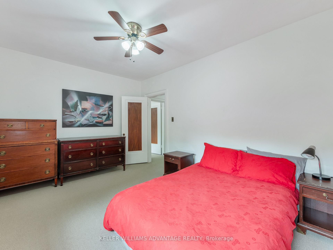
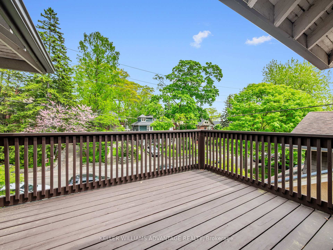
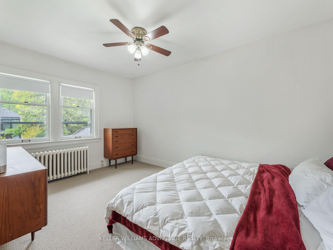
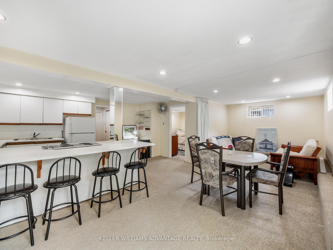
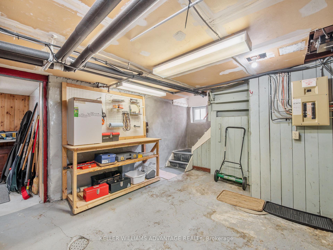
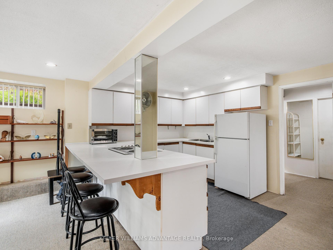
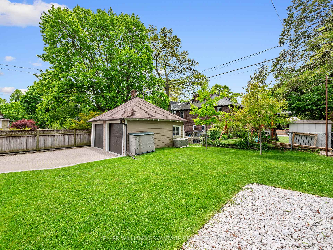
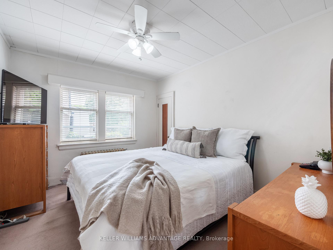
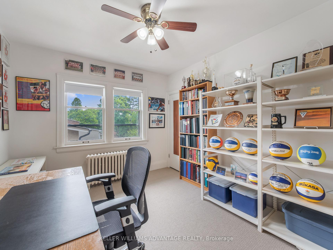
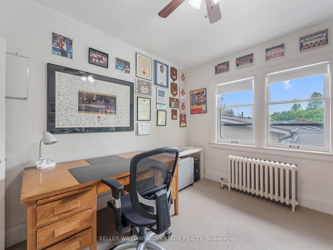
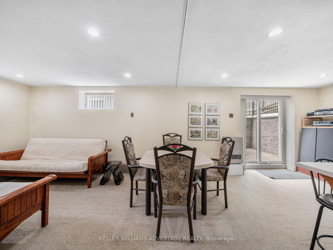
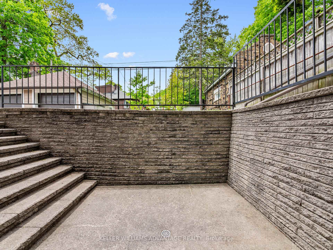
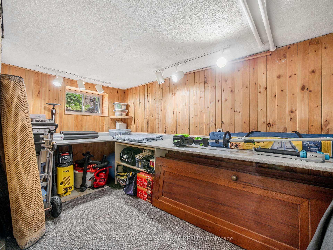
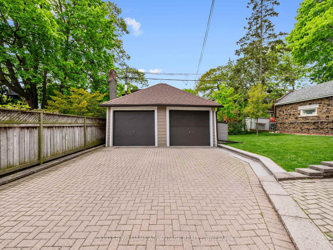
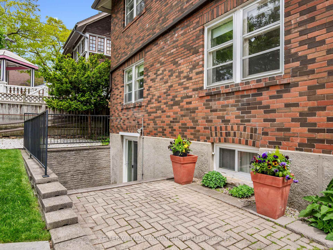
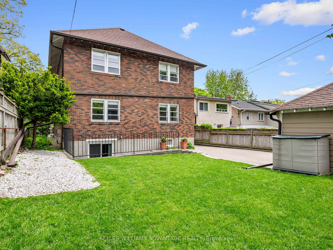
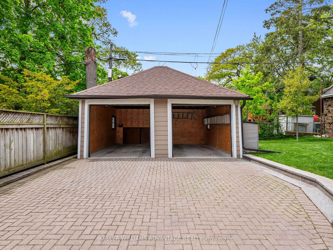

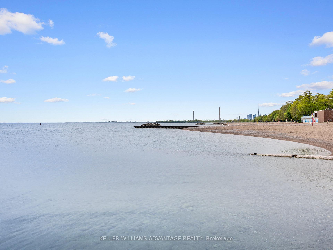

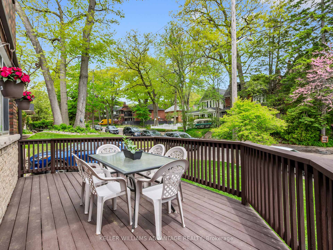
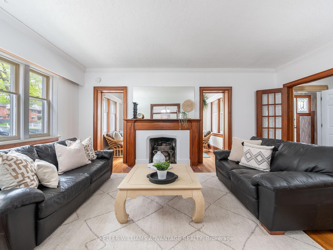
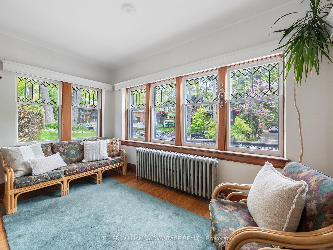
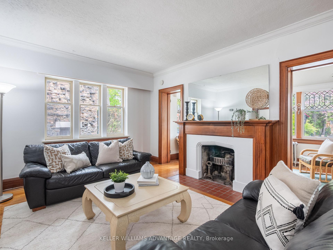
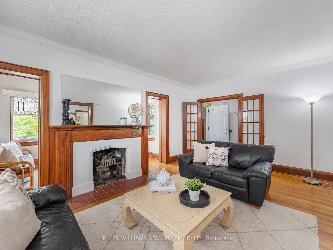
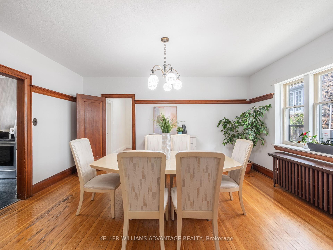
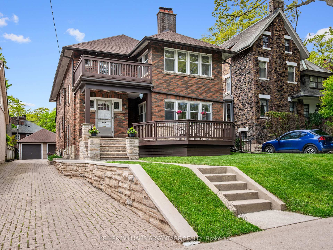












































| Welcome to 58 Silver Birch Avenue! This Grand Detached home sits on a Rare 50 x 125 ft lot south of Queen where charm, flexibility, and location come together in the heart of the Beaches. Set on one of the neighbourhood's most picturesque, tree-lined streets. It offers a unique opportunity ideal for families, multi-generational living or income potential. This property could be reimagined into a glorious single family home. With 3000sf above grade with lush green space and a private driveway with 2 car detached garage and Parking for up to eight vehicles...something almost unheard of in this area. This property is currently a purpose-built duplex plus a 1 bedroom in law suite. Each Large 3 bedroom unit offers its rich wood detailing, laundry, and a wood-burning fireplace, creating both comfort and privacy for everyone under one roof. The outdoor spaces are inviting, with two generous decks and a beautifully landscaped yard perfect for quiet mornings or summer entertaining. The lifestyle here is what truly sets it apart. Steps from the Lake, the Boardwalk, Balmy Beach Club, the YMCA, and the shops and cafes along Queen Street and Kingston Road Village. It's easy to see why this neighbourhood is so cherished. And your kids?... Balmy Beach school district - This makes this a home that not only suits your needs today, but grows with you into tomorrow. |
| Price | $3,549,000 |
| Taxes: | $13676.32 |
| Assessment Year: | 2024 |
| Occupancy: | Owner |
| Address: | 58 Silver Birch Aven , Toronto, M4E 3K9, Toronto |
| Directions/Cross Streets: | Queen and Beech |
| Rooms: | 14 |
| Rooms +: | 3 |
| Bedrooms: | 6 |
| Bedrooms +: | 1 |
| Family Room: | F |
| Basement: | Apartment |
| Level/Floor | Room | Length(ft) | Width(ft) | Descriptions | |
| Room 1 | Main | Foyer | 8.33 | 5.12 | W/O To Deck, Ceramic Floor |
| Room 2 | Main | Sunroom | 13.94 | 7.77 | Hardwood Floor, Large Window |
| Room 3 | Main | Living Ro | 18.89 | 11.94 | Hardwood Floor, Fireplace, Large Window |
| Room 4 | Main | Dining Ro | 16.5 | 12.1 | Hardwood Floor, Large Window |
| Room 5 | Main | Kitchen | 11.51 | 10.33 | Stainless Steel Appl, Window |
| Room 6 | Main | Primary B | 14.27 | 10.14 | Large Closet, Window |
| Room 7 | Main | Bedroom 2 | 12.53 | 10.2 | Closet, Window |
| Room 8 | Main | Bedroom 3 | 9.97 | 14.04 | Closet, Window |
| Room 9 | Upper | Sunroom | 13.94 | 7.77 | Hardwood Floor, Large Window |
| Room 10 | Upper | Living Ro | 18.89 | 13.02 | Hardwood Floor, Fireplace, Window |
| Room 11 | Upper | Dining Ro | 16.5 | 12.2 | Hardwood Floor, Large Window |
| Room 12 | Upper | Kitchen | 11.51 | 12.23 | Large Window |
| Room 13 | Upper | Primary B | 14.17 | 10.14 | B/I Closet, Window |
| Room 14 | Upper | Bedroom 2 | 12.53 | 10.5 | Closet, Window |
| Room 15 | Upper | Bedroom 3 | 10.07 | 14.04 | Closet, Window |
| Washroom Type | No. of Pieces | Level |
| Washroom Type 1 | 4 | Main |
| Washroom Type 2 | 4 | Upper |
| Washroom Type 3 | 4 | Lower |
| Washroom Type 4 | 0 | |
| Washroom Type 5 | 0 |
| Total Area: | 0.00 |
| Property Type: | Detached |
| Style: | 2-Storey |
| Exterior: | Brick |
| Garage Type: | Detached |
| (Parking/)Drive: | Private |
| Drive Parking Spaces: | 6 |
| Park #1 | |
| Parking Type: | Private |
| Park #2 | |
| Parking Type: | Private |
| Pool: | None |
| Approximatly Square Footage: | 3500-5000 |
| CAC Included: | N |
| Water Included: | N |
| Cabel TV Included: | N |
| Common Elements Included: | N |
| Heat Included: | N |
| Parking Included: | N |
| Condo Tax Included: | N |
| Building Insurance Included: | N |
| Fireplace/Stove: | Y |
| Heat Type: | Radiant |
| Central Air Conditioning: | Wall Unit(s |
| Central Vac: | N |
| Laundry Level: | Syste |
| Ensuite Laundry: | F |
| Sewers: | Sewer |
$
%
Years
This calculator is for demonstration purposes only. Always consult a professional
financial advisor before making personal financial decisions.
| Although the information displayed is believed to be accurate, no warranties or representations are made of any kind. |
| KELLER WILLIAMS ADVANTAGE REALTY |
- Listing -1 of 0
|
|
.jpg?src=Custom)
Mona Bassily
Sales Representative
Dir:
416-315-7728
Bus:
905-889-2200
Fax:
905-889-3322
| Book Showing | Email a Friend |
Jump To:
At a Glance:
| Type: | Freehold - Detached |
| Area: | Toronto |
| Municipality: | Toronto E02 |
| Neighbourhood: | The Beaches |
| Style: | 2-Storey |
| Lot Size: | x 125.00(Feet) |
| Approximate Age: | |
| Tax: | $13,676.32 |
| Maintenance Fee: | $0 |
| Beds: | 6+1 |
| Baths: | 3 |
| Garage: | 0 |
| Fireplace: | Y |
| Air Conditioning: | |
| Pool: | None |
Locatin Map:
Payment Calculator:

Listing added to your favorite list
Looking for resale homes?

By agreeing to Terms of Use, you will have ability to search up to 299760 listings and access to richer information than found on REALTOR.ca through my website.

