
$3,550
Available - For Rent
Listing ID: W12158494
1780 Lampman Aven , Burlington, L7L 6K7, Halton
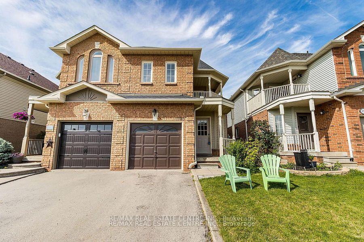
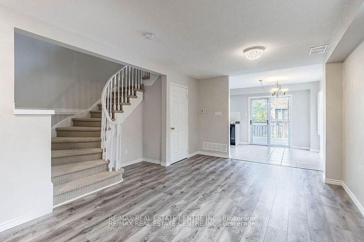
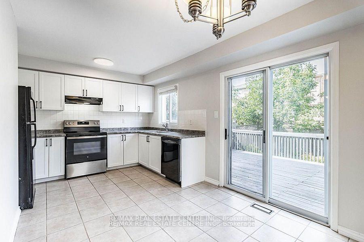
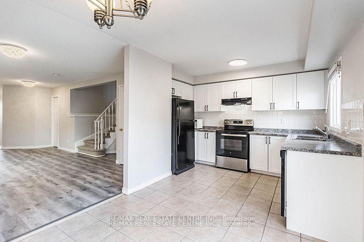
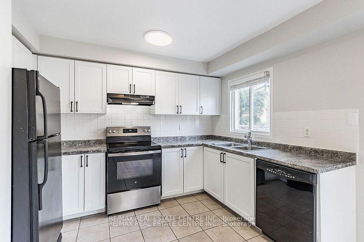
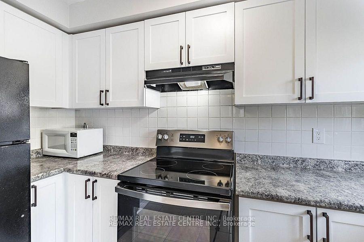
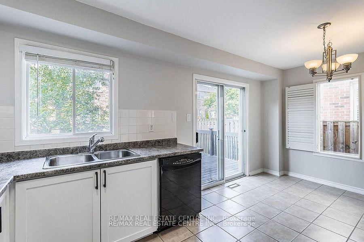
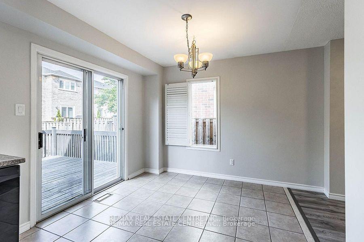
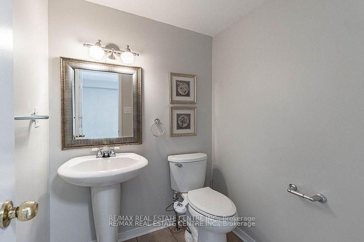
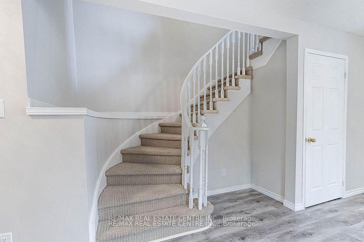

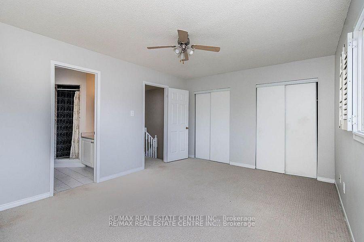
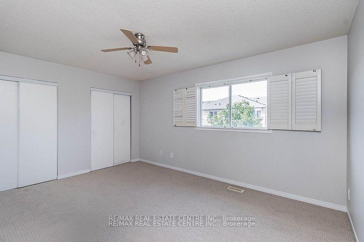
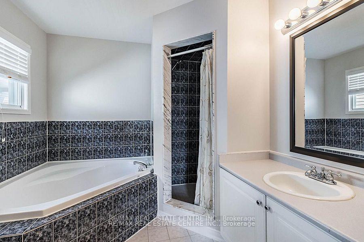
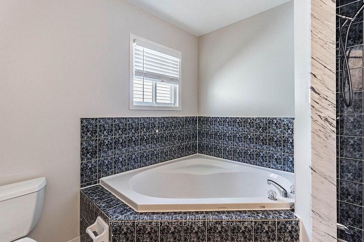
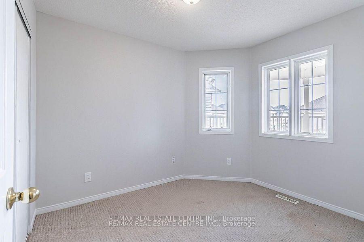
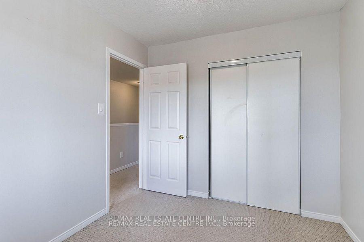
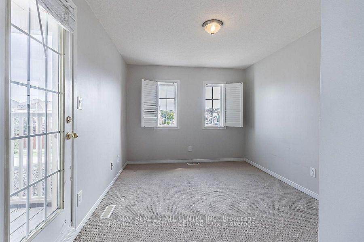
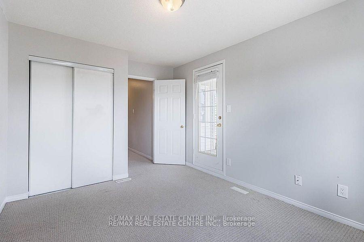
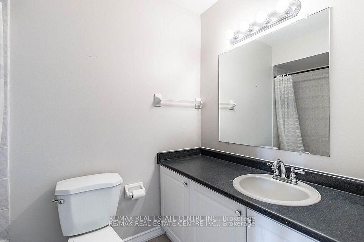
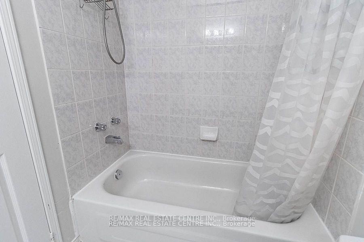
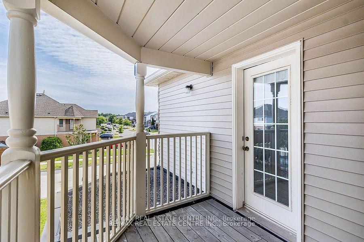
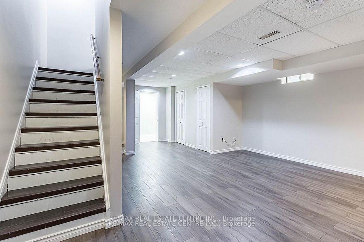
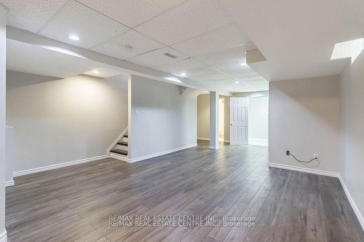
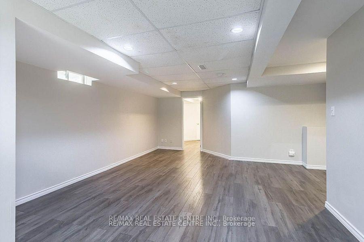
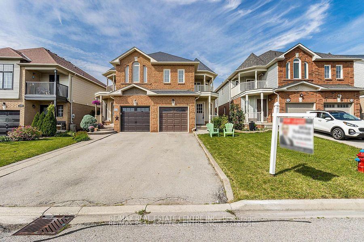
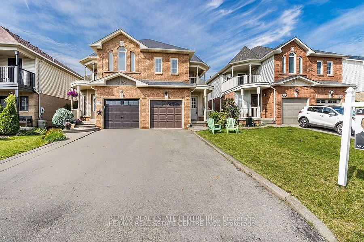
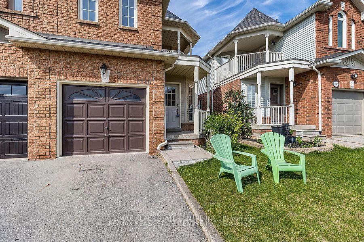
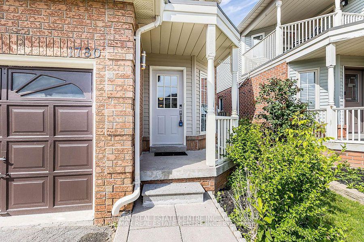
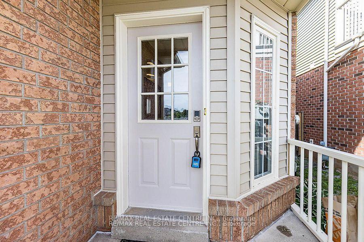
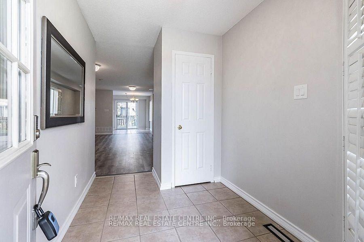
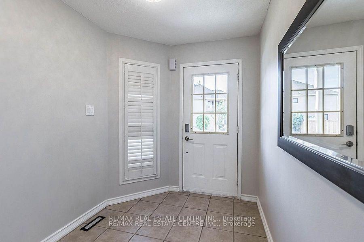
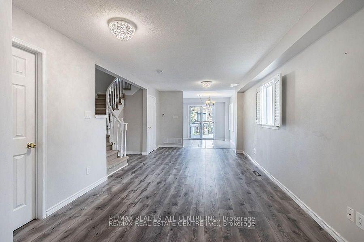
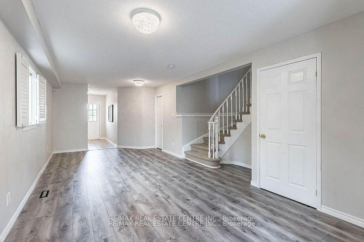
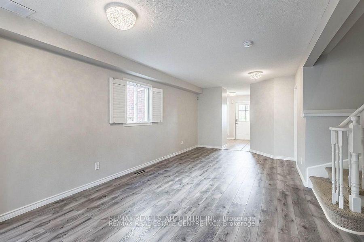
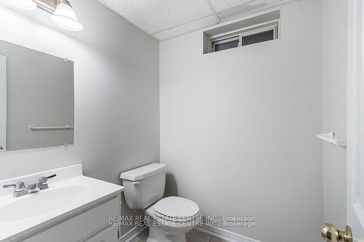
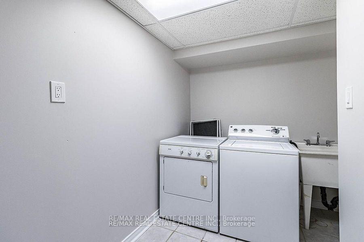
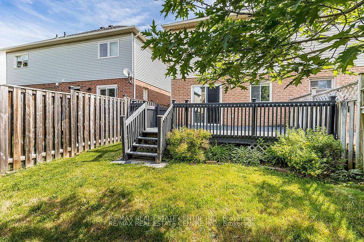
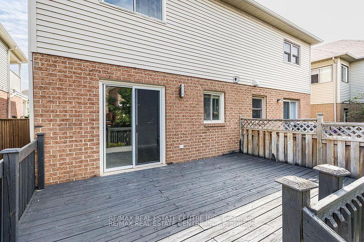
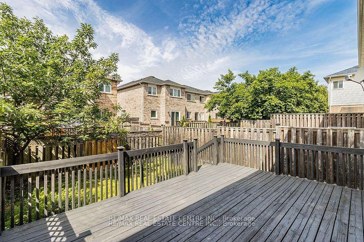








































| Spectacular 3 Bedroom + Office, 4 Bathrooms, Approx Over 2000 Sq feet Including Basement Upgraded Semi Detached WithA Finished Basement with Newer laminate Floors In Family Friendly Neighborhood Located in Prime area of Burlington. Inviting Front Foyer With an Open Concept Living Room With Newer Laminate Wood Flooring, & Newer Renovated Kitchen/Breakfast Area. Professionally Painted, White Modern Kitchen, Newer Stove, New Refrigerator, New Built In Dishwasher, New Washer & Dryer. Huge Fenced Backyard, With A Spacious Large Maintained Deck . Large Backyard With Huge West Facing Sunny Wooden Deck. Upgraded Light Fixtures, New Door Hardware, New Tiles & Toilet In Powder Room& 2nd Floor Main Bathroom. Finished Basement With Rec Room, 2 Piece Bath & Separate Space That Could Be Used As An Office. Walk to or Minutes drive to Great Schools, Parks, Shopping, Restaurants, Entertainment, Cafe's, Plazas, Supermarkets,+Minutes Drive to QEW, 403, GO Trains, GO Buses, Mississauga, Toronto, Niagara+++ New Pot lights in the House, New Smooth Ceilings and new paint. |
| Price | $3,550 |
| Taxes: | $0.00 |
| Occupancy: | Vacant |
| Address: | 1780 Lampman Aven , Burlington, L7L 6K7, Halton |
| Directions/Cross Streets: | Appleby/ Corporate/ Lampman |
| Rooms: | 9 |
| Bedrooms: | 3 |
| Bedrooms +: | 0 |
| Family Room: | F |
| Basement: | Finished |
| Furnished: | Unfu |
| Level/Floor | Room | Length(ft) | Width(ft) | Descriptions | |
| Room 1 | Main | Living Ro | 22.44 | 13.64 | Laminate, Open Concept, Window |
| Room 2 | Main | Dining Ro | 9.48 | 7.61 | Laminate, Open Concept, W/O To Yard |
| Room 3 | Main | Kitchen | 11.64 | 9.28 | Ceramic Floor, Renovated, Stainless Steel Appl |
| Room 4 | Main | Foyer | 10.5 | 6.76 | Ceramic Floor, Window, Closet |
| Room 5 | Main | Bathroom | 5.38 | 5.18 | 2 Pc Bath, Ceramic Floor |
| Room 6 | Second | Primary B | 14.99 | 11.45 | Broadloom, 5 Pc Bath, His and Hers Closets |
| Room 7 | Second | Bedroom 2 | 13.94 | 9.84 | Broadloom, Window, W/O To Balcony |
| Room 8 | Second | Bedroom 3 | 9.87 | 8.46 | Broadloom, Window, Closet |
| Room 9 | Second | Bathroom | 7.84 | 4.95 | 4 Pc Bath, Ceramic Floor |
| Room 10 | Lower | Recreatio | 26.04 | 16.63 | Laminate, Window, Pot Lights |
| Room 11 | Lower | Laundry | 10.79 | 6.72 | Ceramic Floor, Laundry Sink |
| Room 12 | Lower | Bathroom | 5.28 | 5.28 | 2 Pc Bath, Ceramic Floor |
| Washroom Type | No. of Pieces | Level |
| Washroom Type 1 | 2 | Main |
| Washroom Type 2 | 4 | Second |
| Washroom Type 3 | 5 | Second |
| Washroom Type 4 | 2 | Lower |
| Washroom Type 5 | 0 |
| Total Area: | 0.00 |
| Approximatly Age: | 16-30 |
| Property Type: | Semi-Detached |
| Style: | 2-Storey |
| Exterior: | Brick, Aluminum Siding |
| Garage Type: | Attached |
| (Parking/)Drive: | Private |
| Drive Parking Spaces: | 2 |
| Park #1 | |
| Parking Type: | Private |
| Park #2 | |
| Parking Type: | Private |
| Pool: | None |
| Laundry Access: | In Basement, |
| Approximatly Age: | 16-30 |
| Approximatly Square Footage: | 1100-1500 |
| Property Features: | Fenced Yard, Golf |
| CAC Included: | N |
| Water Included: | N |
| Cabel TV Included: | N |
| Common Elements Included: | N |
| Heat Included: | N |
| Parking Included: | Y |
| Condo Tax Included: | N |
| Building Insurance Included: | N |
| Fireplace/Stove: | N |
| Heat Type: | Forced Air |
| Central Air Conditioning: | Central Air |
| Central Vac: | N |
| Laundry Level: | Syste |
| Ensuite Laundry: | F |
| Elevator Lift: | False |
| Sewers: | Sewer |
| Although the information displayed is believed to be accurate, no warranties or representations are made of any kind. |
| RE/MAX REAL ESTATE CENTRE INC. |
- Listing -1 of 0
|
|
.jpg?src=Custom)
Mona Bassily
Sales Representative
Dir:
416-315-7728
Bus:
905-889-2200
Fax:
905-889-3322
| Virtual Tour | Book Showing | Email a Friend |
Jump To:
At a Glance:
| Type: | Freehold - Semi-Detached |
| Area: | Halton |
| Municipality: | Burlington |
| Neighbourhood: | Uptown |
| Style: | 2-Storey |
| Lot Size: | x 100.00(Feet) |
| Approximate Age: | 16-30 |
| Tax: | $0 |
| Maintenance Fee: | $0 |
| Beds: | 3 |
| Baths: | 4 |
| Garage: | 0 |
| Fireplace: | N |
| Air Conditioning: | |
| Pool: | None |
Locatin Map:

Listing added to your favorite list
Looking for resale homes?

By agreeing to Terms of Use, you will have ability to search up to 299760 listings and access to richer information than found on REALTOR.ca through my website.

