
$599,900
Available - For Sale
Listing ID: X12203442
1351 LAKESHORE Road , Haldimand, N0A 1P0, Haldimand
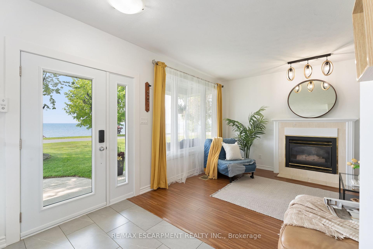
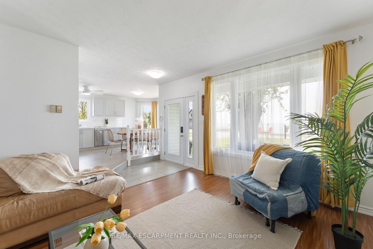
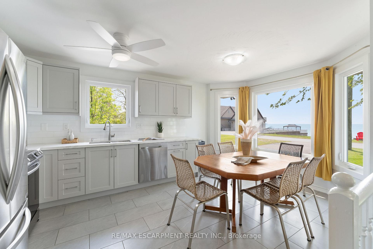
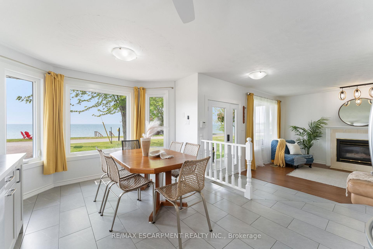
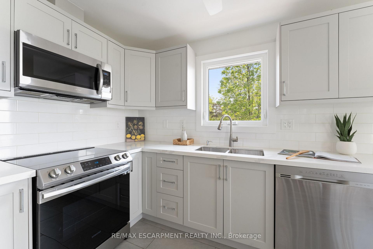
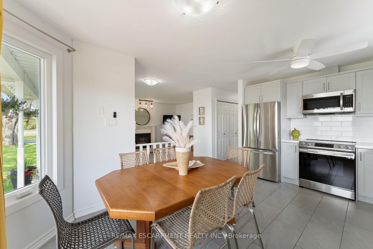
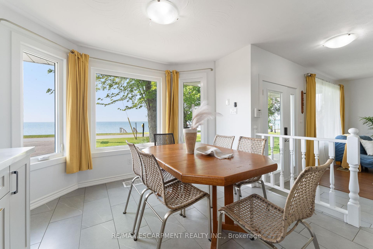
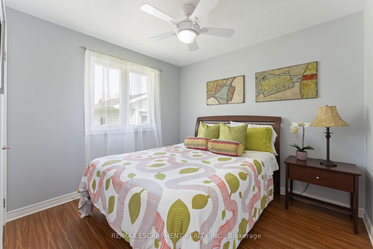
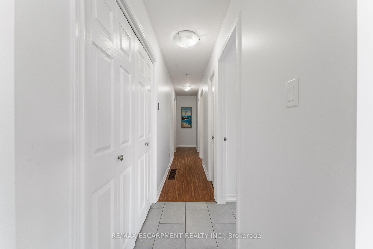
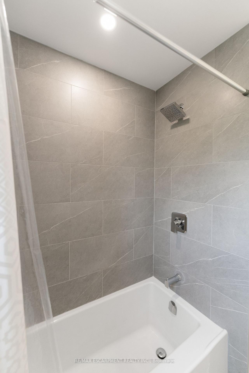
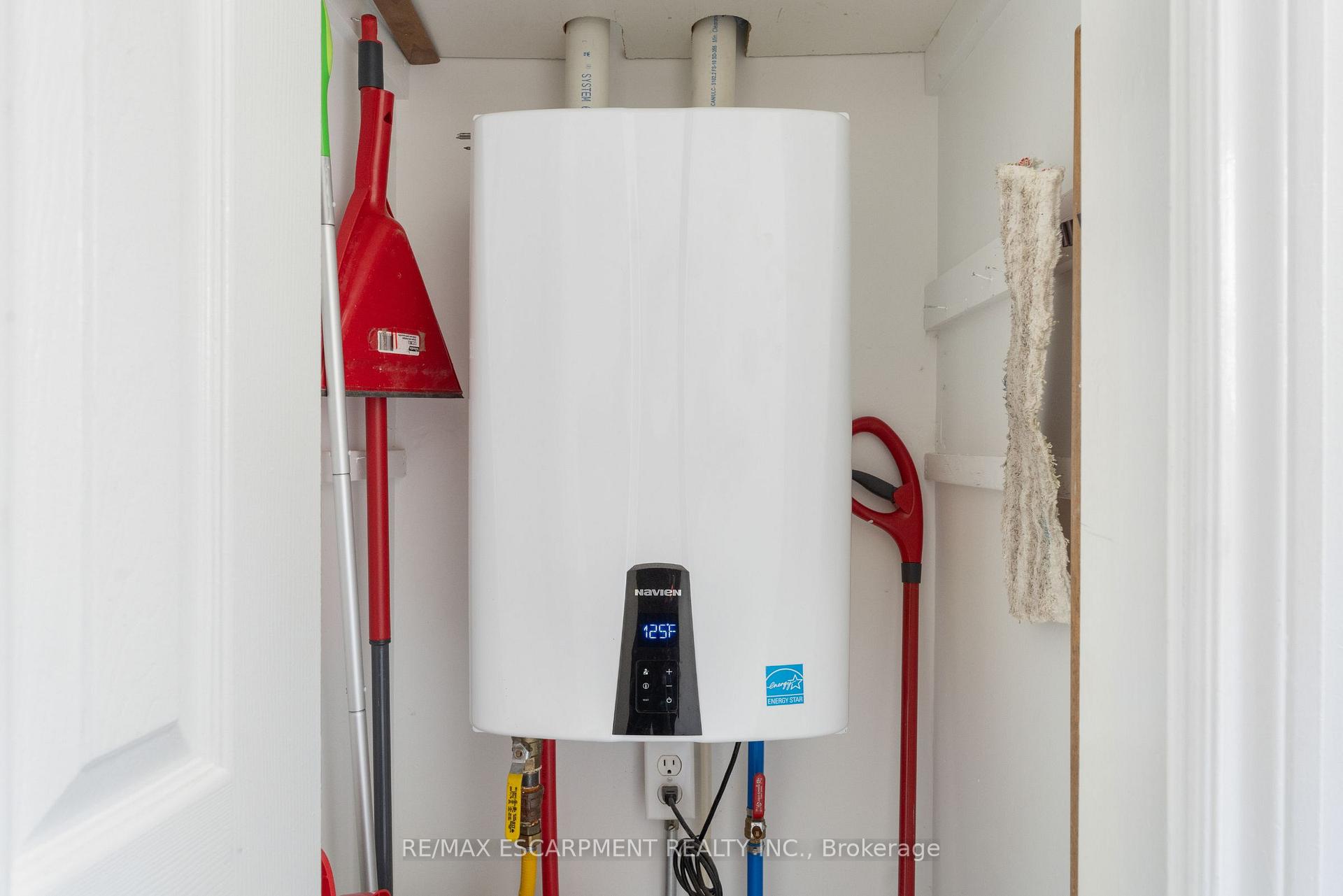
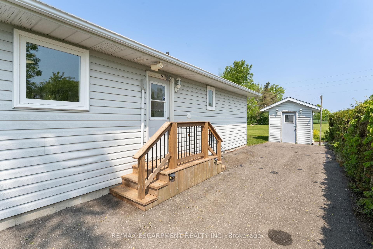
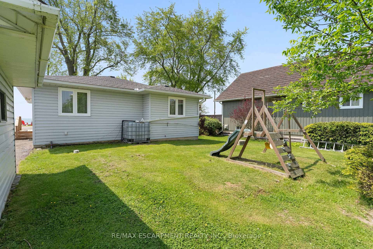
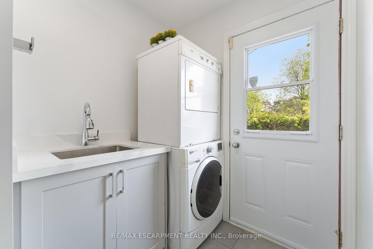
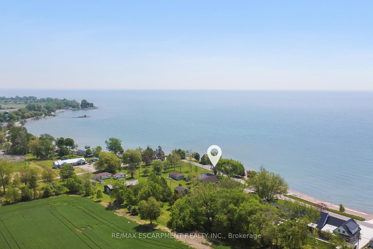

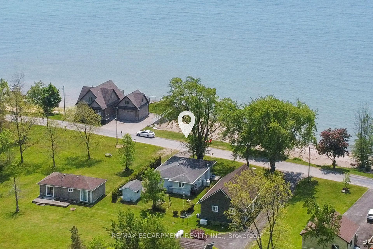
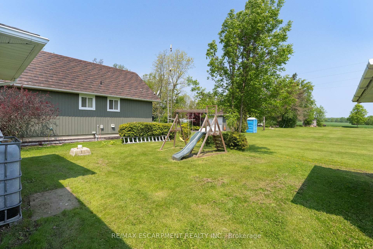
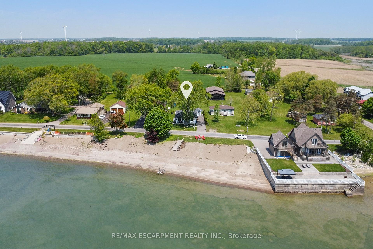
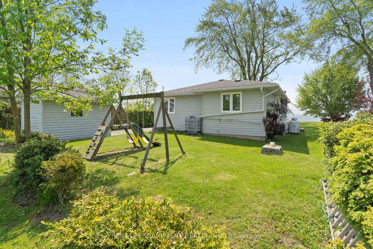

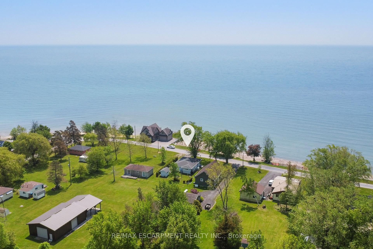
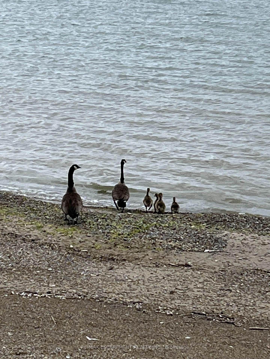
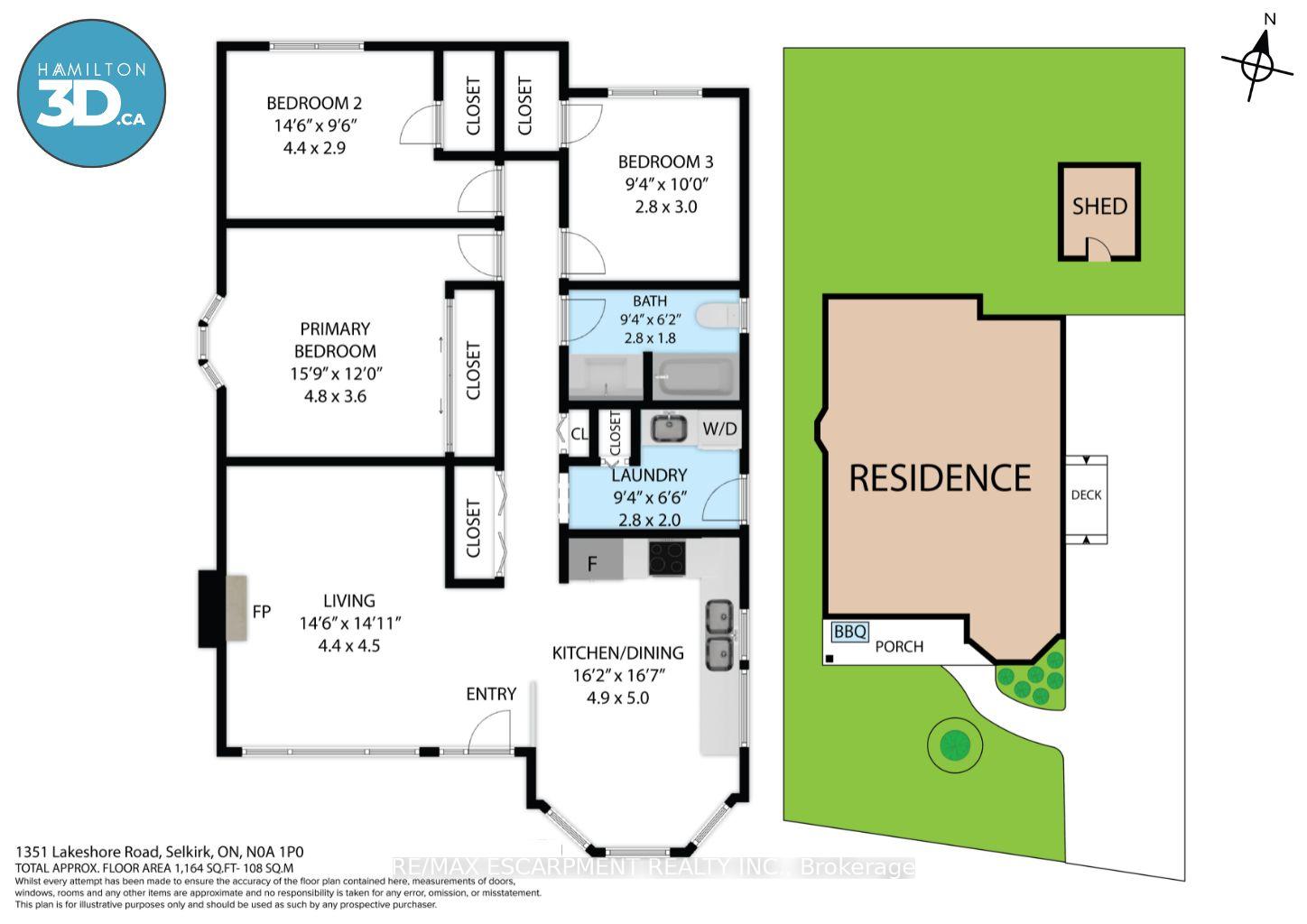
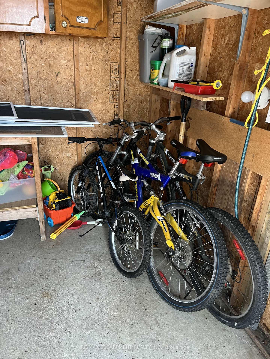

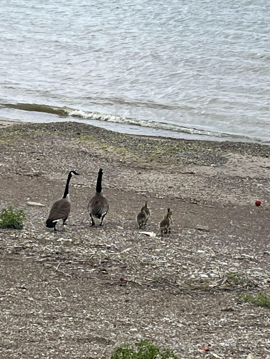
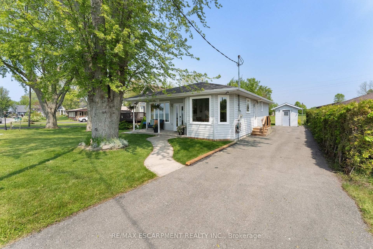
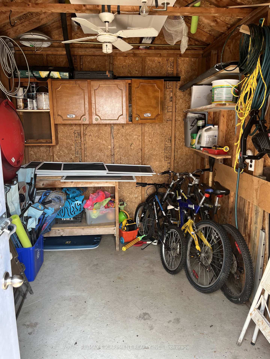
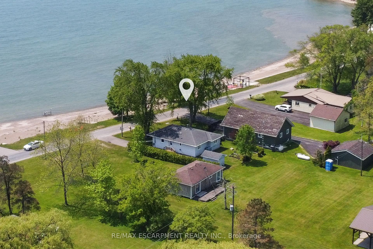
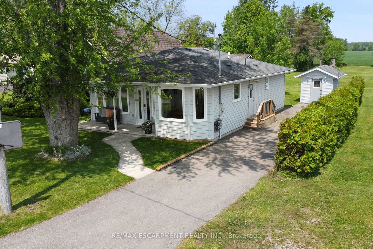


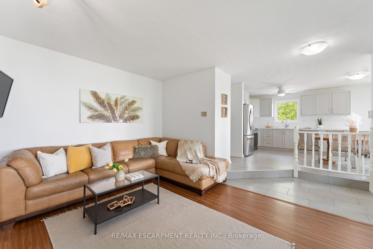
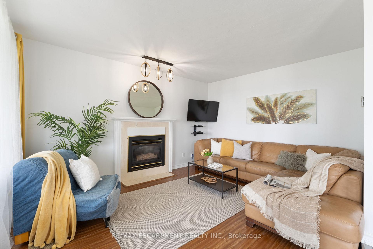
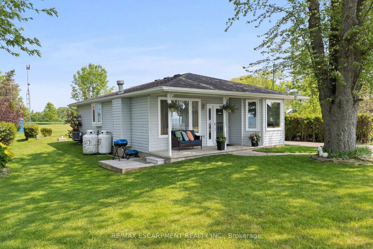
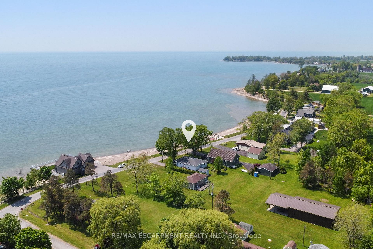
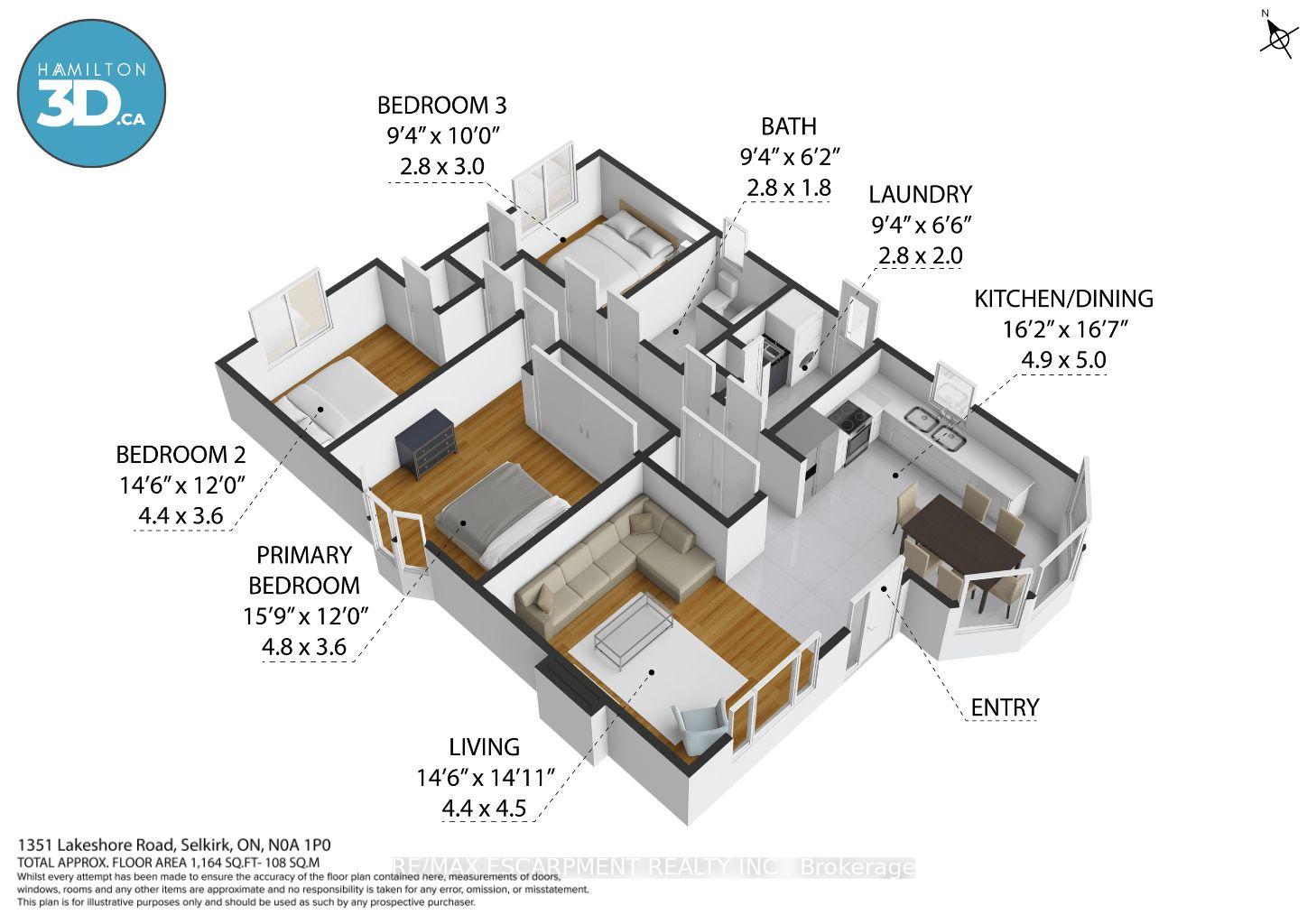
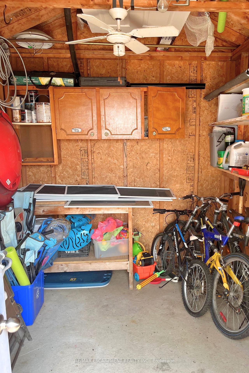
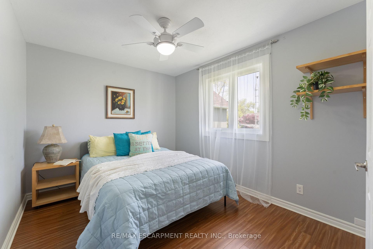
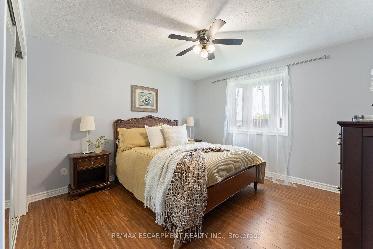
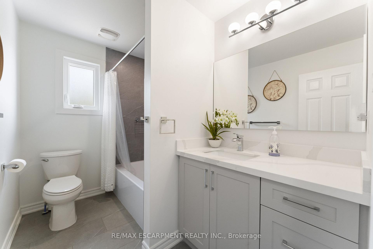
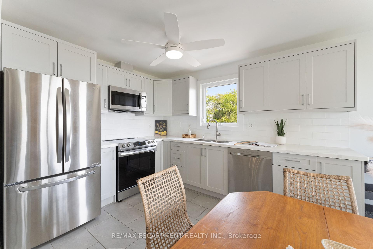
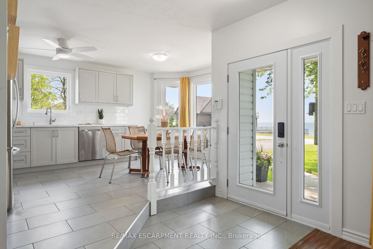
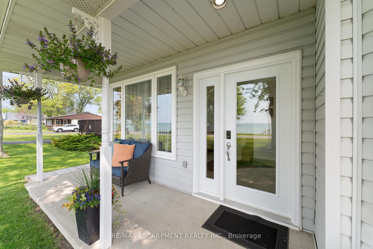













































| Enjoy the best of Lake Erie living in this updated, fully furnished four-season home in Selkirk. With deeded waterfront access and a clear view of the lake from the kitchen, living room, and primary bedroom, this property is perfect for year-round living or weekend escapes. The level beach and shallow water make it easy to launch your kayak, canoe, or jetski right from your own shoreline. Inside, you'll find a bright, renovated kitchen and bath (2023), newer windows and front door (2022), a cozy fireplace, and mechanical updates including furnace and tankless water heater (2017). The spacious layout is move-in ready and includes everything you need furniture, bikes, and yard tools. The 2000-gallon cistern supports year-round use. Whether you're sipping coffee with a lake view or enjoying the fire after a day on the water, this home offers comfort and convenience in a peaceful setting just steps from the shoreline. |
| Price | $599,900 |
| Taxes: | $3228.00 |
| Occupancy: | Vacant |
| Address: | 1351 LAKESHORE Road , Haldimand, N0A 1P0, Haldimand |
| Acreage: | < .50 |
| Directions/Cross Streets: | REICHELD |
| Rooms: | 3 |
| Bedrooms: | 3 |
| Bedrooms +: | 0 |
| Family Room: | F |
| Basement: | Crawl Space |
| Level/Floor | Room | Length(ft) | Width(ft) | Descriptions | |
| Room 1 | Main | Kitchen | 16.07 | 16.4 | |
| Room 2 | Main | Living Ro | 14.43 | 14.76 | |
| Room 3 | Main | Primary B | 15.74 | 11.81 | |
| Room 4 | Main | Bedroom 2 | 14.43 | 9.51 | |
| Room 5 | Main | Bedroom 3 | 9.18 | 9.84 | |
| Room 6 | Main | Bathroom | 9.18 | 5.9 | 4 Pc Bath |
| Room 7 | Main | Laundry | 9.18 | 6.56 |
| Washroom Type | No. of Pieces | Level |
| Washroom Type 1 | 4 | Main |
| Washroom Type 2 | 0 | |
| Washroom Type 3 | 0 | |
| Washroom Type 4 | 0 | |
| Washroom Type 5 | 0 |
| Total Area: | 0.00 |
| Approximatly Age: | 31-50 |
| Property Type: | Detached |
| Style: | Bungalow |
| Exterior: | Vinyl Siding |
| Garage Type: | None |
| (Parking/)Drive: | Private |
| Drive Parking Spaces: | 4 |
| Park #1 | |
| Parking Type: | Private |
| Park #2 | |
| Parking Type: | Private |
| Pool: | None |
| Other Structures: | Garden Shed |
| Approximatly Age: | 31-50 |
| Approximatly Square Footage: | 1100-1500 |
| Property Features: | Lake Access, Waterfront |
| CAC Included: | N |
| Water Included: | N |
| Cabel TV Included: | N |
| Common Elements Included: | N |
| Heat Included: | N |
| Parking Included: | N |
| Condo Tax Included: | N |
| Building Insurance Included: | N |
| Fireplace/Stove: | Y |
| Heat Type: | Forced Air |
| Central Air Conditioning: | Central Air |
| Central Vac: | Y |
| Laundry Level: | Syste |
| Ensuite Laundry: | F |
| Sewers: | Holding Tank |
| Water: | Cistern |
| Water Supply Types: | Cistern |
$
%
Years
This calculator is for demonstration purposes only. Always consult a professional
financial advisor before making personal financial decisions.
| Although the information displayed is believed to be accurate, no warranties or representations are made of any kind. |
| RE/MAX ESCARPMENT REALTY INC. |
- Listing -1 of 0
|
|
.jpg?src=Custom)
Mona Bassily
Sales Representative
Dir:
416-315-7728
Bus:
905-889-2200
Fax:
905-889-3322
| Virtual Tour | Book Showing | Email a Friend |
Jump To:
At a Glance:
| Type: | Freehold - Detached |
| Area: | Haldimand |
| Municipality: | Haldimand |
| Neighbourhood: | Haldimand |
| Style: | Bungalow |
| Lot Size: | x 104.66(Feet) |
| Approximate Age: | 31-50 |
| Tax: | $3,228 |
| Maintenance Fee: | $0 |
| Beds: | 3 |
| Baths: | 1 |
| Garage: | 0 |
| Fireplace: | Y |
| Air Conditioning: | |
| Pool: | None |
Locatin Map:
Payment Calculator:

Listing added to your favorite list
Looking for resale homes?

By agreeing to Terms of Use, you will have ability to search up to 299760 listings and access to richer information than found on REALTOR.ca through my website.

