
$599,990
Available - For Sale
Listing ID: X12195833
1482 Caen Aven , Woodstock, N4T 0J7, Oxford
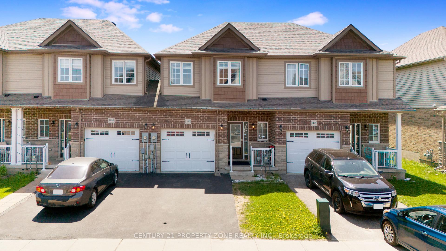
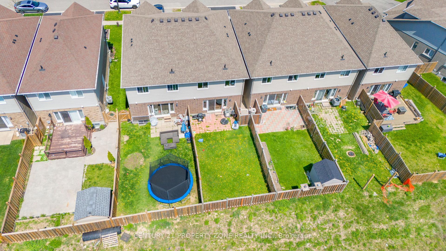

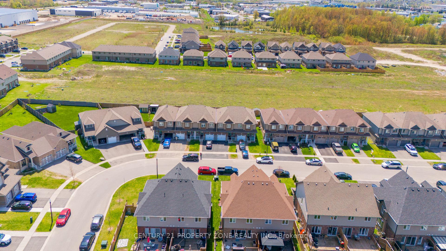
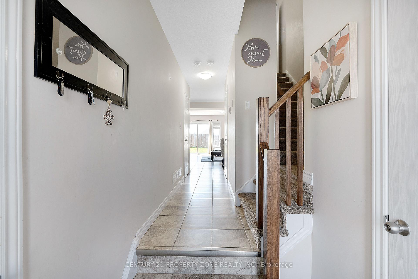
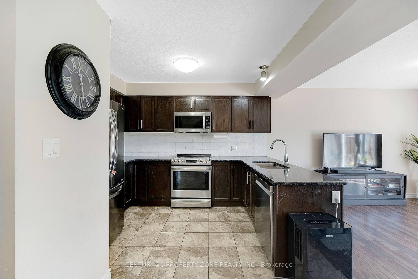
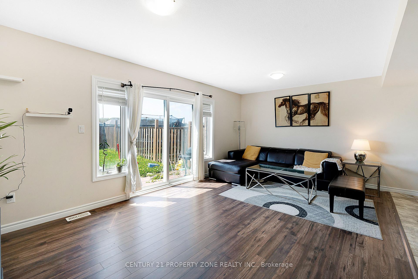
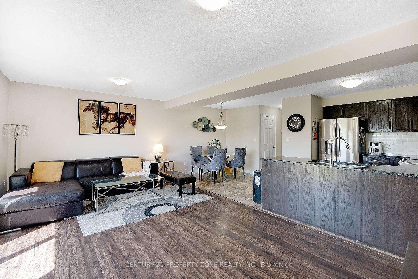
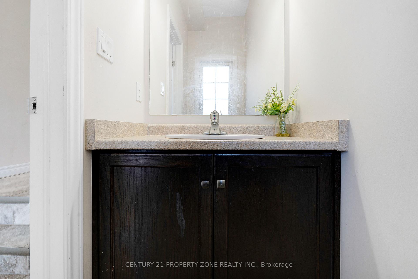
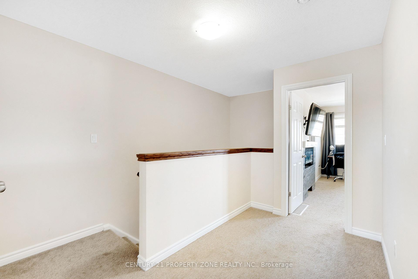
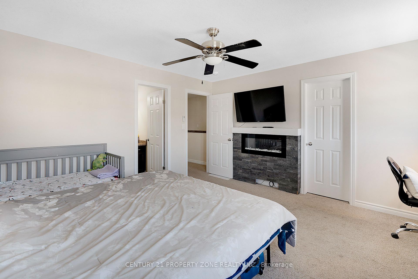
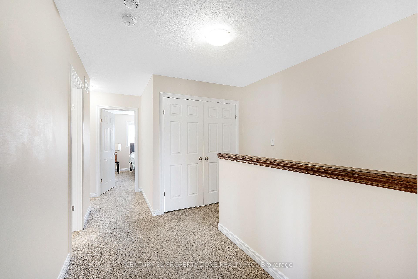
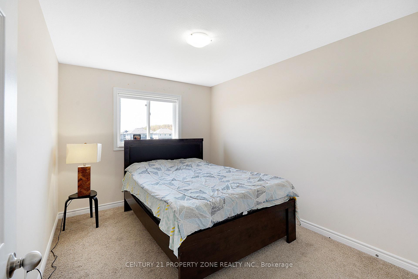

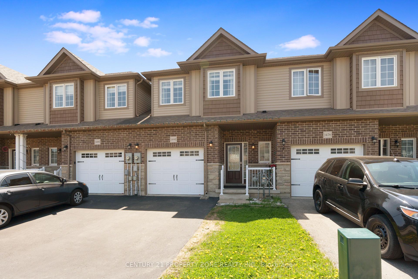
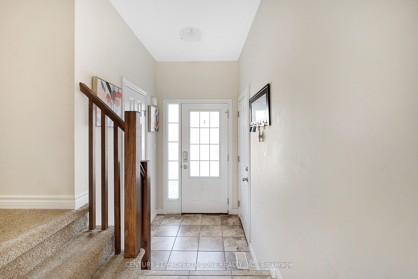
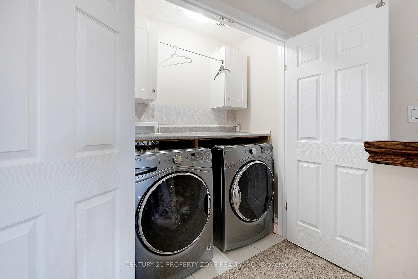
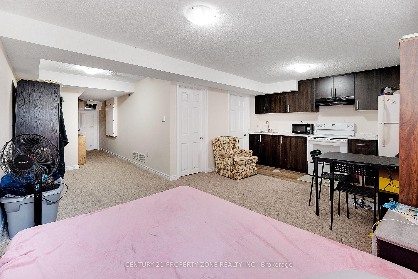
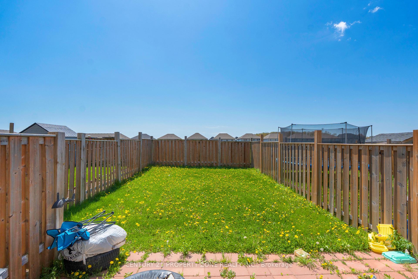
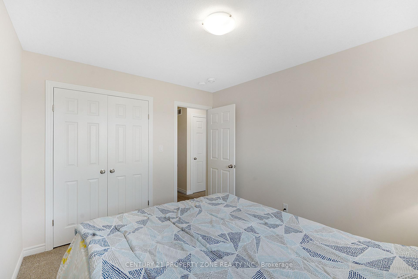
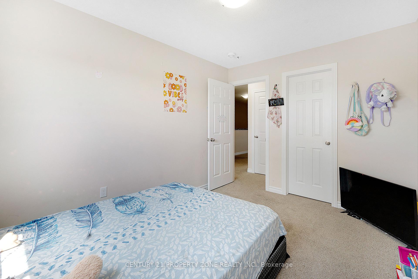
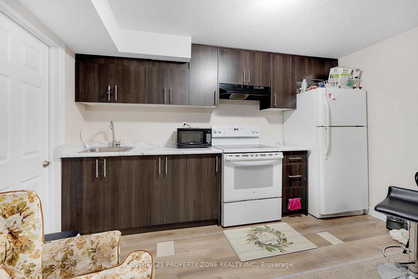
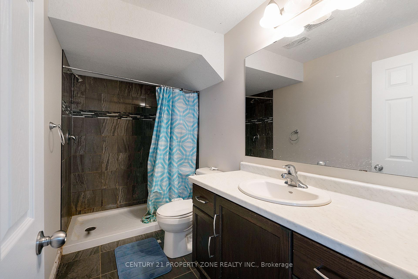
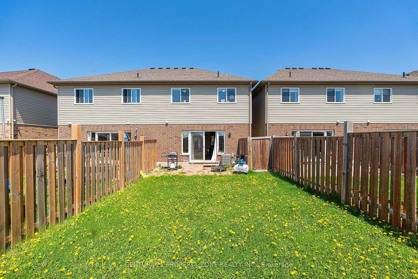
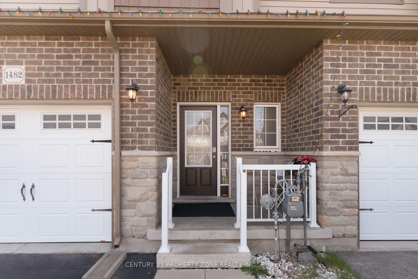

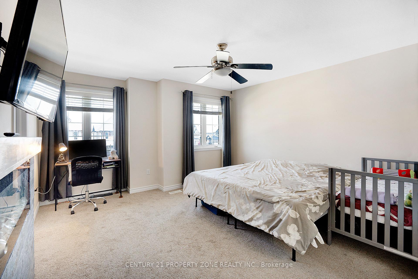
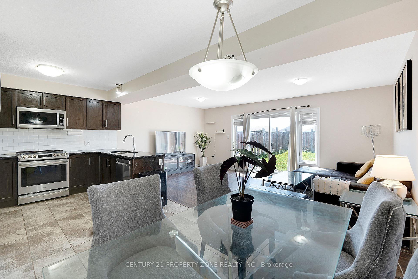
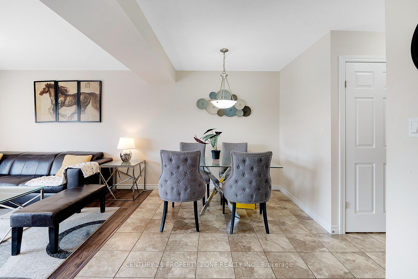
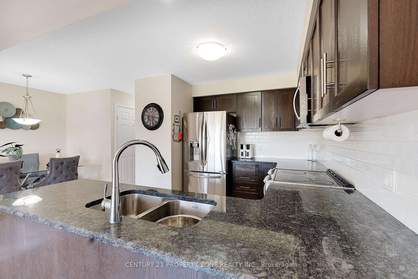
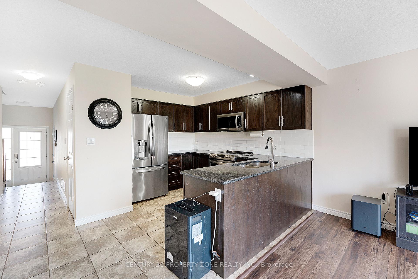
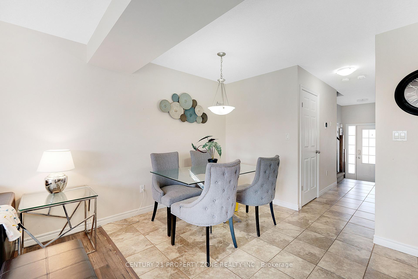
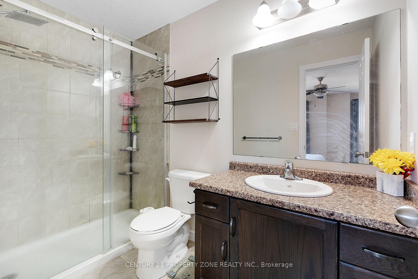
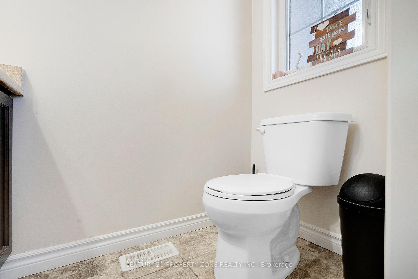
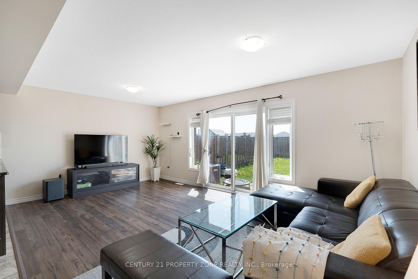



































| This exceptional freehold townhome, built in 2017 by Claysam Custom Homes, showcases modern upgrades, premium finishes, and a layout designed for comfortable, stylish living. Featuring 3 generously sized bedrooms, 4 well-appointed bathrooms, and a fully finished basement, this home truly has it all. Step into the bright, open-concept main floor with an upgraded kitchen, highlighted by a chic backsplash and quality finishes. The upstairs laundry adds convenience to everyday living, while the spacious primary suite boasts a custom fireplace and built-in cabinetry in the walk-in closet offering a perfect blend of luxury and function. Enjoy the fully fenced backyard, ideal for entertaining or quiet enjoyment. With a single-car garage (featuring inside access to the home and backyard) and two driveway spaces, parking is never a concern. Tucked away on a peaceful street, yet minutes to Highway 401, top-rated schools, parks, and Sally Creek Golf Club, this home offers the perfect mix of comfort, convenience, and charm. For all the dimensions and measurements, please see the attached floor plans. |
| Price | $599,990 |
| Taxes: | $4061.00 |
| Occupancy: | Owner+T |
| Address: | 1482 Caen Aven , Woodstock, N4T 0J7, Oxford |
| Directions/Cross Streets: | CARDINAL Dr AND CAEN AVE |
| Rooms: | 12 |
| Bedrooms: | 3 |
| Bedrooms +: | 0 |
| Family Room: | F |
| Basement: | Finished |
| Level/Floor | Room | Length(ft) | Width(ft) | Descriptions | |
| Room 1 | Main | Great Roo | Combined w/Family | ||
| Room 2 | Main | Kitchen | |||
| Room 3 | Main | Breakfast | |||
| Room 4 | Main | Powder Ro | |||
| Room 5 | Second | Primary B | Walk-In Closet(s), Fireplace | ||
| Room 6 | Second | Bedroom 2 | B/I Closet | ||
| Room 7 | Second | Bedroom 3 | B/I Closet | ||
| Room 8 | Second | Bathroom | 3 Pc Ensuite | ||
| Room 9 | Second | Bathroom | 3 Pc Bath | ||
| Room 10 | Second | Laundry | |||
| Room 11 | Basement | Bathroom | 3 Pc Bath | ||
| Room 12 | Basement | Recreatio |
| Washroom Type | No. of Pieces | Level |
| Washroom Type 1 | 2 | Main |
| Washroom Type 2 | 3 | Second |
| Washroom Type 3 | 3 | Second |
| Washroom Type 4 | 3 | Basement |
| Washroom Type 5 | 0 |
| Total Area: | 0.00 |
| Property Type: | Att/Row/Townhouse |
| Style: | 2-Storey |
| Exterior: | Brick, Stucco (Plaster) |
| Garage Type: | Attached |
| (Parking/)Drive: | Private |
| Drive Parking Spaces: | 2 |
| Park #1 | |
| Parking Type: | Private |
| Park #2 | |
| Parking Type: | Private |
| Pool: | None |
| Approximatly Square Footage: | 1100-1500 |
| Property Features: | Cul de Sac/D, Fenced Yard |
| CAC Included: | N |
| Water Included: | N |
| Cabel TV Included: | N |
| Common Elements Included: | N |
| Heat Included: | N |
| Parking Included: | N |
| Condo Tax Included: | N |
| Building Insurance Included: | N |
| Fireplace/Stove: | Y |
| Heat Type: | Forced Air |
| Central Air Conditioning: | Central Air |
| Central Vac: | N |
| Laundry Level: | Syste |
| Ensuite Laundry: | F |
| Elevator Lift: | False |
| Sewers: | Sewer |
| Utilities-Hydro: | Y |
$
%
Years
This calculator is for demonstration purposes only. Always consult a professional
financial advisor before making personal financial decisions.
| Although the information displayed is believed to be accurate, no warranties or representations are made of any kind. |
| CENTURY 21 PROPERTY ZONE REALTY INC. |
- Listing -1 of 0
|
|
.jpg?src=Custom)
Mona Bassily
Sales Representative
Dir:
416-315-7728
Bus:
905-889-2200
Fax:
905-889-3322
| Book Showing | Email a Friend |
Jump To:
At a Glance:
| Type: | Freehold - Att/Row/Townhouse |
| Area: | Oxford |
| Municipality: | Woodstock |
| Neighbourhood: | Woodstock - North |
| Style: | 2-Storey |
| Lot Size: | x 104.99(Feet) |
| Approximate Age: | |
| Tax: | $4,061 |
| Maintenance Fee: | $0 |
| Beds: | 3 |
| Baths: | 4 |
| Garage: | 0 |
| Fireplace: | Y |
| Air Conditioning: | |
| Pool: | None |
Locatin Map:
Payment Calculator:

Listing added to your favorite list
Looking for resale homes?

By agreeing to Terms of Use, you will have ability to search up to 299760 listings and access to richer information than found on REALTOR.ca through my website.

