
$1,098,000
Available - For Sale
Listing ID: N12203900
31 Park Common Boul , Markham, L3T 7V1, York
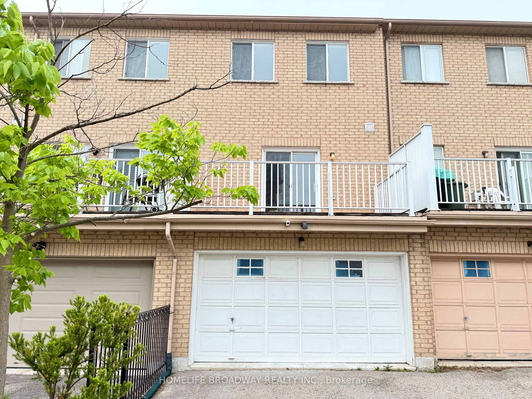
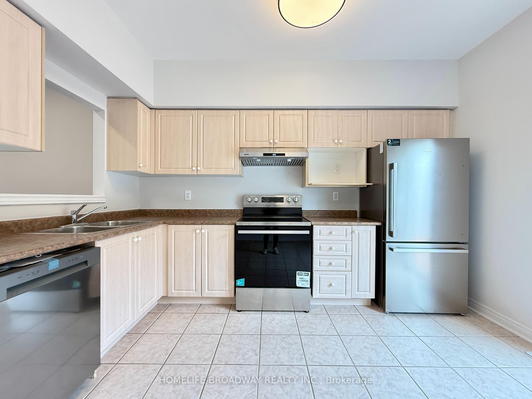
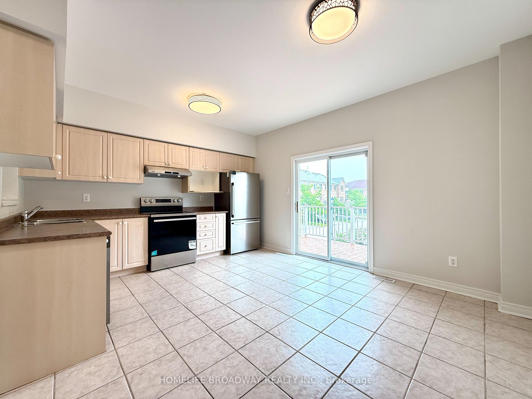
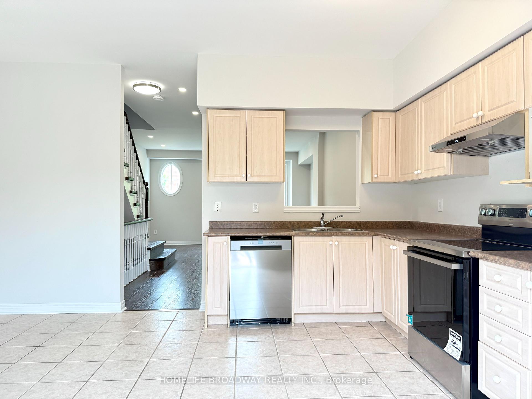
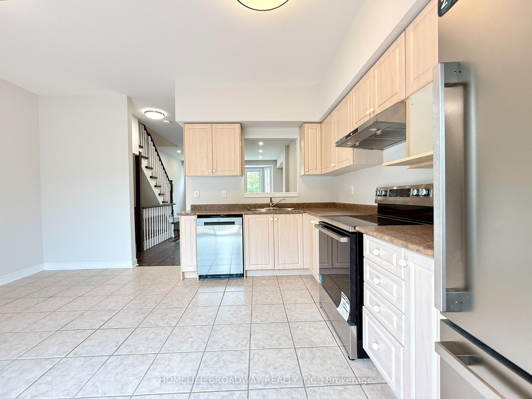

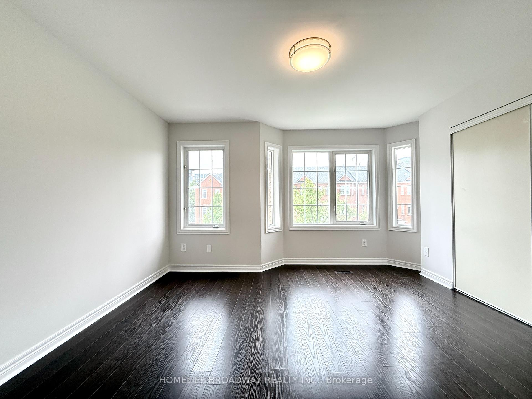
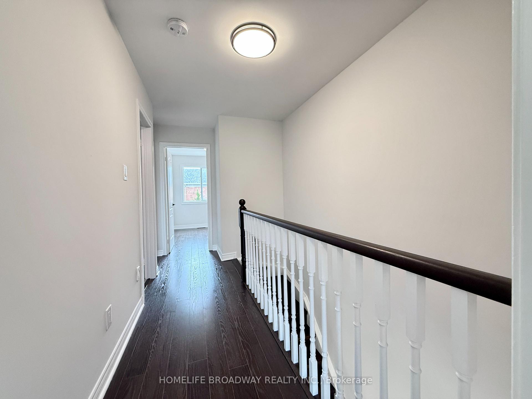
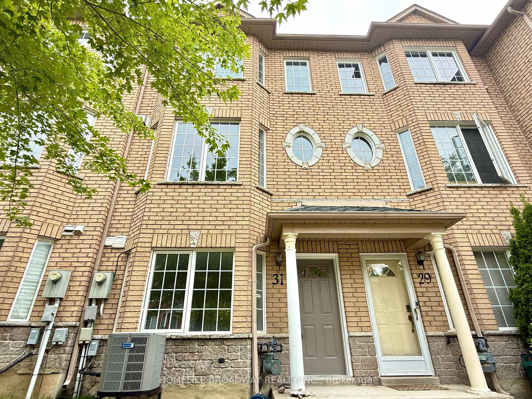

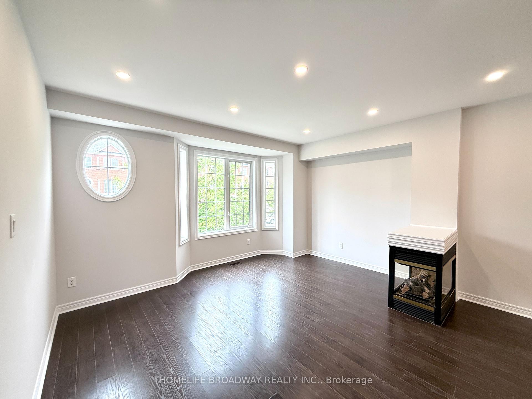
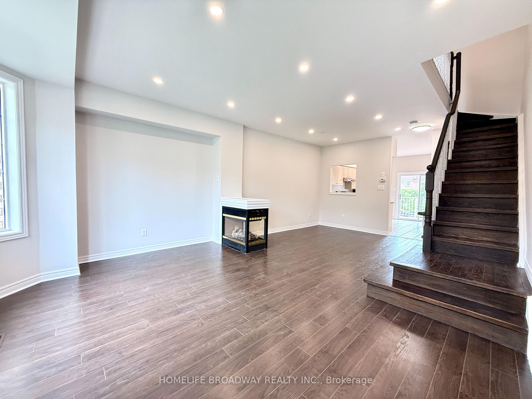
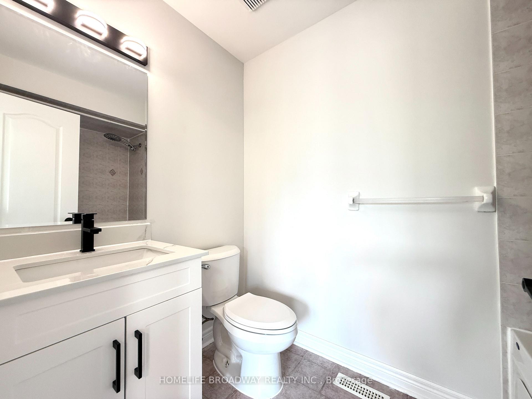
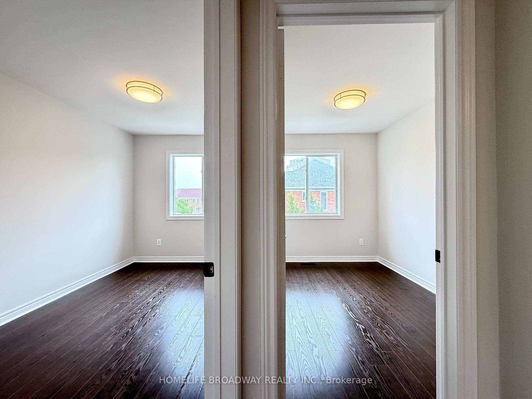
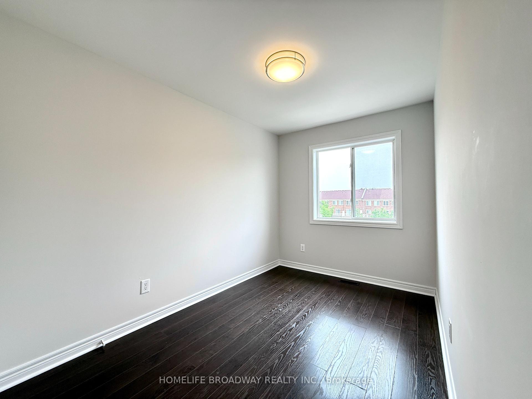
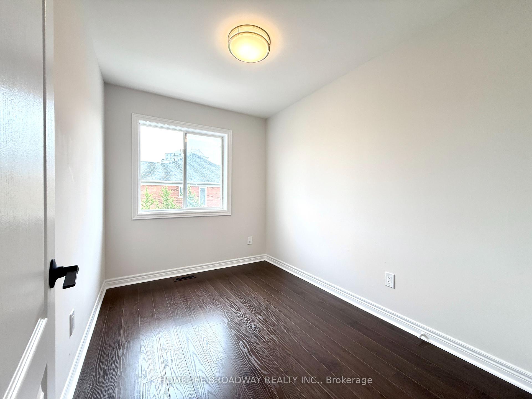

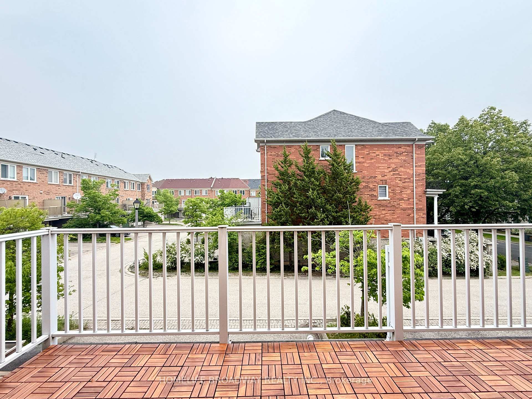
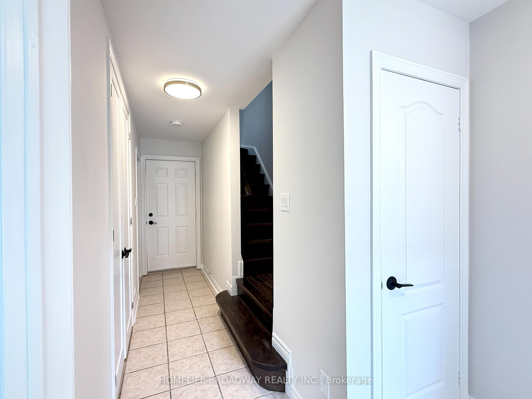
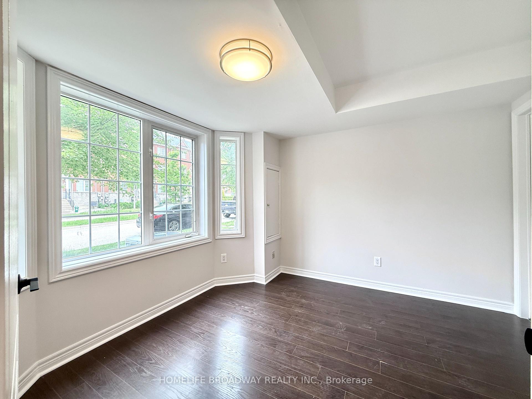






















| Rare Find Freehold 2-Car Garage Townhouse in Prime Thornhill Location! Freshly painted and move-in ready. Functional sun-filled layout featuring 9 ft ceilings on the main floor and smooth ceilings throughout. Spacious kitchen with brand new stainless steel appliances, generous breakfast area, and walk-out to private terrace. Open-concept living and dining space with a cozy fireplace. This home offers 3 bedrooms on the third level plus an in-law suite on the ground level, ideal for extended family or guests. Located within top-ranking school zones: St. Robert Catholic High School and Thornlea Secondary School. Steps to parks, public transit, restaurants, and shops. Easy access to Highways 407 & 404. Extras: No management fees and Owned tankless water heater. |
| Price | $1,098,000 |
| Taxes: | $4655.83 |
| Occupancy: | Vacant |
| Address: | 31 Park Common Boul , Markham, L3T 7V1, York |
| Directions/Cross Streets: | Hwy 7 & Leslie |
| Rooms: | 7 |
| Bedrooms: | 4 |
| Bedrooms +: | 0 |
| Family Room: | F |
| Basement: | None |
| Level/Floor | Room | Length(ft) | Width(ft) | Descriptions | |
| Room 1 | Second | Kitchen | 12.66 | 15.38 | Breakfast Area, Stainless Steel Appl, W/O To Terrace |
| Room 2 | Second | Dining Ro | 24.11 | 15.38 | Combined w/Living, Laminate, Gas Fireplace |
| Room 3 | Second | Living Ro | 24.11 | 15.38 | Combined w/Dining, Laminate |
| Room 4 | Third | Primary B | 13.15 | 11.94 | 4 Pc Ensuite, Laminate |
| Room 5 | Third | Bedroom 2 | 7.61 | 11.41 | Laminate |
| Room 6 | Third | Bedroom 3 | 10.23 | 7.45 | Laminate |
| Room 7 | Ground | Bedroom 4 | 10.92 | 10.82 | 4 Pc Ensuite, Laminate |
| Washroom Type | No. of Pieces | Level |
| Washroom Type 1 | 3 | Ground |
| Washroom Type 2 | 4 | Second |
| Washroom Type 3 | 0 | |
| Washroom Type 4 | 0 | |
| Washroom Type 5 | 0 |
| Total Area: | 0.00 |
| Property Type: | Att/Row/Townhouse |
| Style: | 3-Storey |
| Exterior: | Brick |
| Garage Type: | Attached |
| (Parking/)Drive: | Private |
| Drive Parking Spaces: | 3 |
| Park #1 | |
| Parking Type: | Private |
| Park #2 | |
| Parking Type: | Private |
| Pool: | None |
| Approximatly Square Footage: | 1500-2000 |
| Property Features: | Park, Public Transit |
| CAC Included: | N |
| Water Included: | N |
| Cabel TV Included: | N |
| Common Elements Included: | N |
| Heat Included: | N |
| Parking Included: | N |
| Condo Tax Included: | N |
| Building Insurance Included: | N |
| Fireplace/Stove: | Y |
| Heat Type: | Forced Air |
| Central Air Conditioning: | Central Air |
| Central Vac: | N |
| Laundry Level: | Syste |
| Ensuite Laundry: | F |
| Sewers: | Sewer |
$
%
Years
This calculator is for demonstration purposes only. Always consult a professional
financial advisor before making personal financial decisions.
| Although the information displayed is believed to be accurate, no warranties or representations are made of any kind. |
| HOMELIFE BROADWAY REALTY INC. |
- Listing -1 of 0
|
|
.jpg?src=Custom)
Mona Bassily
Sales Representative
Dir:
416-315-7728
Bus:
905-889-2200
Fax:
905-889-3322
| Book Showing | Email a Friend |
Jump To:
At a Glance:
| Type: | Freehold - Att/Row/Townhouse |
| Area: | York |
| Municipality: | Markham |
| Neighbourhood: | Commerce Valley |
| Style: | 3-Storey |
| Lot Size: | x 73.10(Feet) |
| Approximate Age: | |
| Tax: | $4,655.83 |
| Maintenance Fee: | $0 |
| Beds: | 4 |
| Baths: | 3 |
| Garage: | 0 |
| Fireplace: | Y |
| Air Conditioning: | |
| Pool: | None |
Locatin Map:
Payment Calculator:

Listing added to your favorite list
Looking for resale homes?

By agreeing to Terms of Use, you will have ability to search up to 299760 listings and access to richer information than found on REALTOR.ca through my website.

