
$1,399,900
Available - For Sale
Listing ID: X12193210
405 Point Grey Terr , Kanata, K2K 0M5, Ottawa
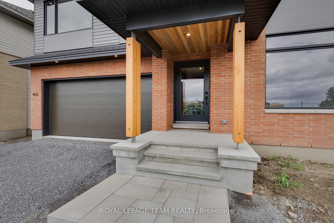
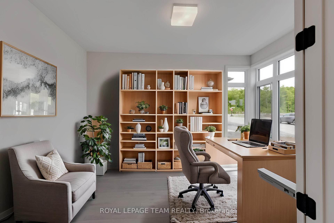
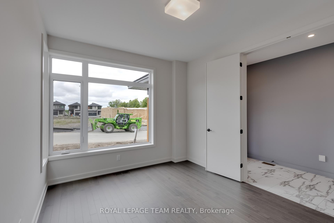
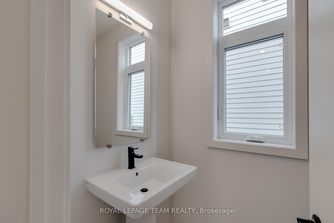
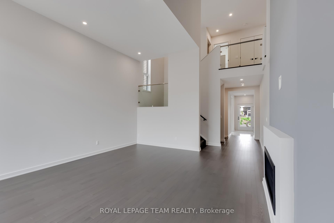
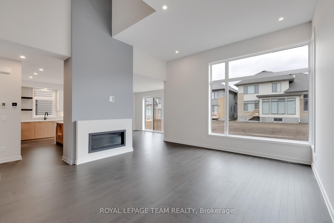
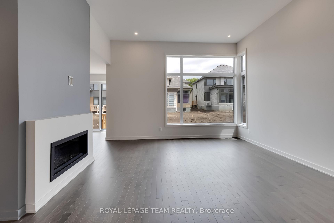
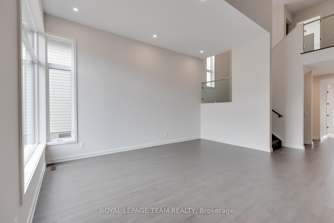
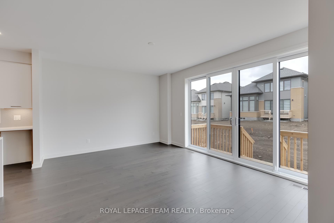
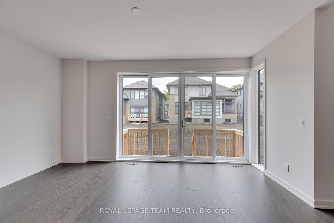
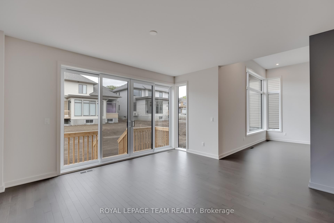
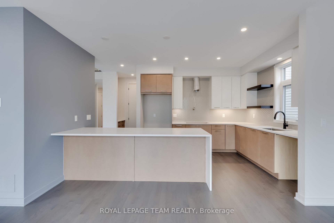
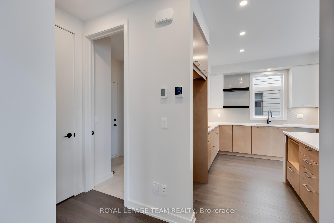
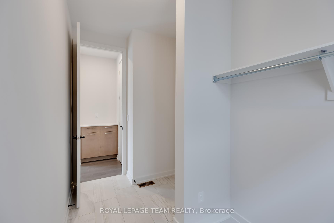
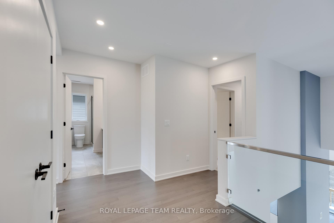
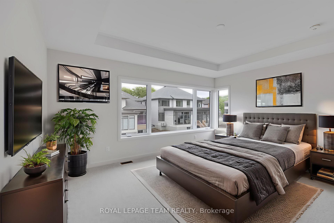
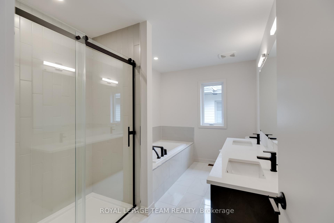
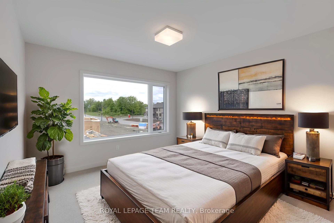
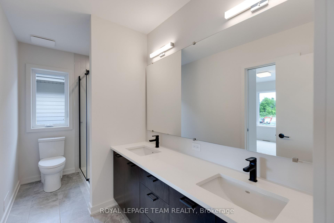

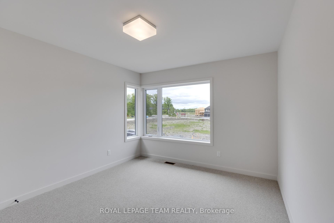
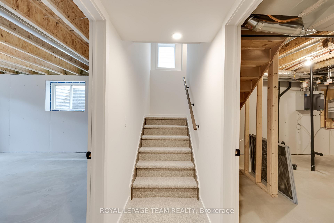
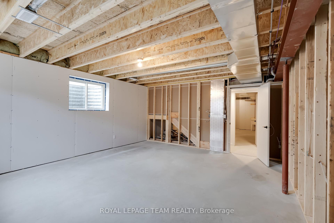
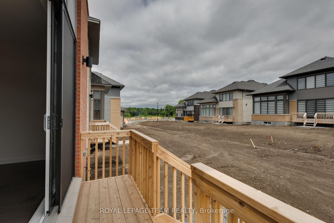
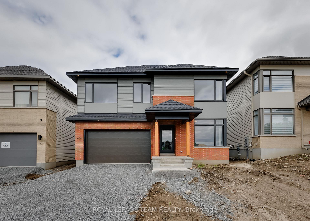
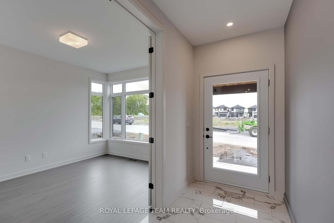

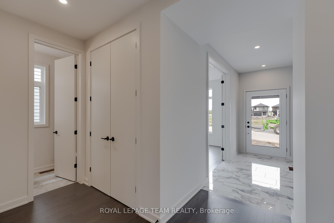
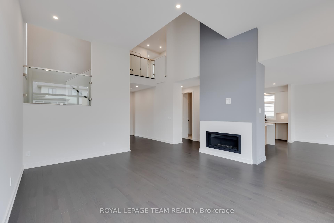
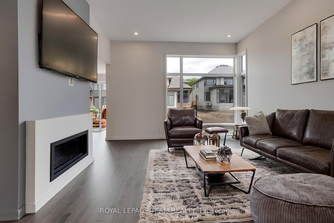
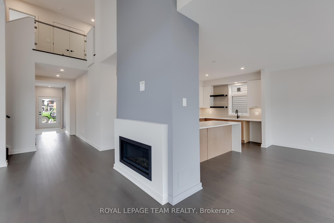
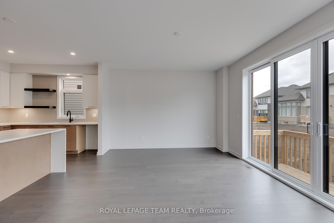
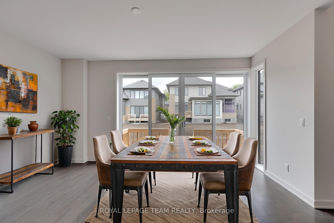
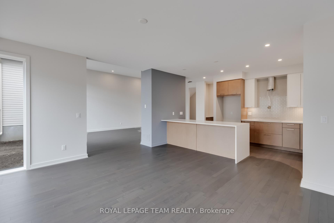
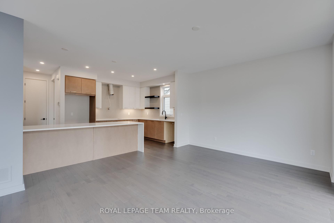
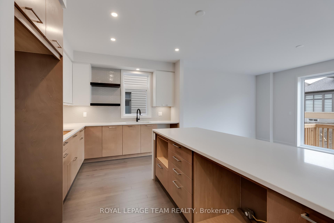
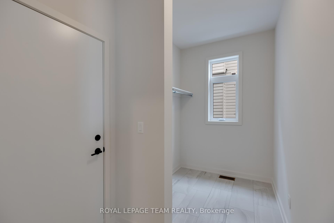
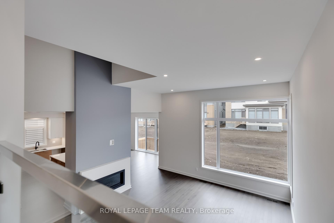
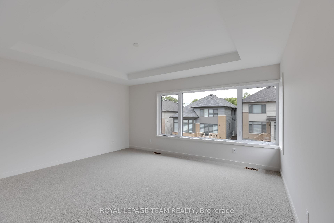
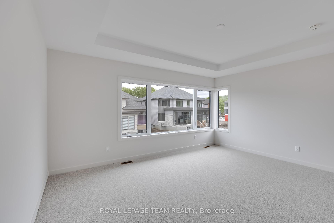
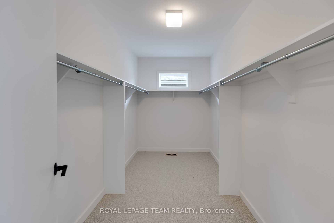
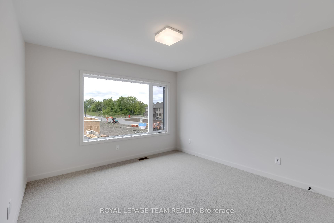
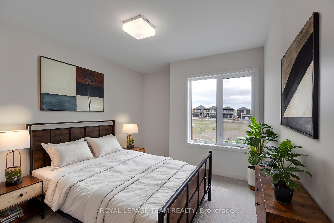


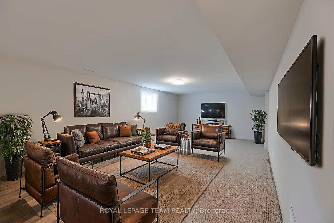
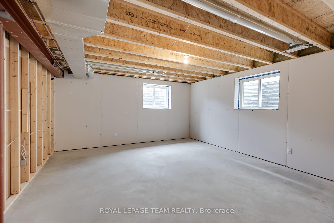
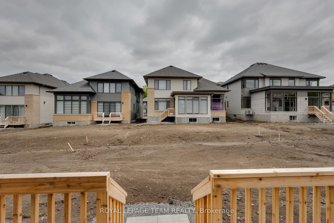
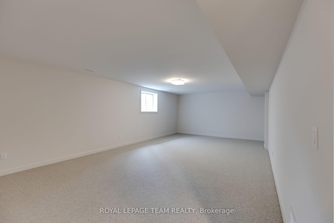
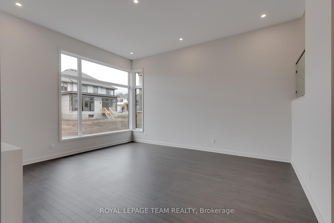


















































| An architectural masterpiece in the prestigious Pond community of Kanata Lakes, this brand-new 4-bedroom residence by HN Homes seamlessly blends refined elegance, modern functionality, and exceptional craftsmanship. Set on a premium 44' lot with ideal east-west exposure, the home is filled with natural light from sunrise to sunset. The thoughtfully designed layout features tons of above-grade living space plus a finished basement, making it ideal for growing families. The main level showcases 9-foot smooth ceilings, wide-plank oak hardwood flooring, and large windows that amplify brightness and flow. The living room impresses with a soaring 12-foot ceiling and sleek linear gas fireplace, while a private den offers the perfect workspace or study zone. The gourmet kitchen includes a quartz waterfall island, full-height backsplash, custom cabinetry, and a walk-in pantry conveniently tucked between the kitchen and mudroom. A built-in coffee nook adds character and everyday functionality. The sunlit dining area connects seamlessly to the backyard through oversized four-panel patio doors - ideal for entertaining or quiet moments outdoors. Upstairs, the open-to-below hallway leads to a luxurious primary retreat with double doors, raised ceiling, transom windows, dual walk-in closets, and a spa-style 5-piece ensuite featuring an upgraded glass shower. One secondary bedroom enjoys direct access to the main bath, while the laundry room is enhanced with quartz counters, cabinets, and a sink. The finished basement offers a spacious family room and a 3-piece rough-in for future customization. With nearly $50K in builder upgrades - spot lights, capped fixtures, exterior lighting - this home is also energy-smart, with R60 attic insulation, a tankless water heater, and advanced environmental systems. Located near top schools, parks, and Kanata High Tech Park, this home truly delivers luxury, comfort, and lifestyle in one of Ottawa's most desirable communities. |
| Price | $1,399,900 |
| Taxes: | $0.00 |
| Occupancy: | Vacant |
| Address: | 405 Point Grey Terr , Kanata, K2K 0M5, Ottawa |
| Directions/Cross Streets: | Goulbourn Forced Road & Walden Drive |
| Rooms: | 15 |
| Rooms +: | 3 |
| Bedrooms: | 4 |
| Bedrooms +: | 0 |
| Family Room: | T |
| Basement: | Finished |
| Level/Floor | Room | Length(ft) | Width(ft) | Descriptions | |
| Room 1 | Main | Living Ro | 18.01 | 15.68 | |
| Room 2 | Main | Dining Ro | 16.17 | 12.76 | |
| Room 3 | Main | Kitchen | 14.83 | 10 | |
| Room 4 | Main | Office | 12.99 | 10.17 | |
| Room 5 | Main | Foyer | |||
| Room 6 | Main | Powder Ro | 2 Pc Bath | ||
| Room 7 | Main | Pantry | |||
| Room 8 | Main | Mud Room | |||
| Room 9 | Second | Primary B | 16.17 | 14.01 | 5 Pc Ensuite, Large Closet |
| Room 10 | Second | Bedroom | 13.32 | 11.25 | |
| Room 11 | Second | Bedroom | 12 | 12 | |
| Room 12 | Second | Bedroom | 12.33 | 10.33 | Walk-In Bath |
| Room 13 | Second | Bathroom | 5 Pc Ensuite | ||
| Room 14 | Second | Bathroom | 4 Pc Bath | ||
| Room 15 | Second | Laundry |
| Washroom Type | No. of Pieces | Level |
| Washroom Type 1 | 2 | Main |
| Washroom Type 2 | 5 | Second |
| Washroom Type 3 | 4 | Second |
| Washroom Type 4 | 0 | |
| Washroom Type 5 | 0 |
| Total Area: | 0.00 |
| Approximatly Age: | New |
| Property Type: | Detached |
| Style: | 2-Storey |
| Exterior: | Brick, Concrete |
| Garage Type: | Built-In |
| (Parking/)Drive: | Available, |
| Drive Parking Spaces: | 2 |
| Park #1 | |
| Parking Type: | Available, |
| Park #2 | |
| Parking Type: | Available |
| Park #3 | |
| Parking Type: | Inside Ent |
| Pool: | None |
| Approximatly Age: | New |
| Approximatly Square Footage: | 2500-3000 |
| Property Features: | Golf, Park |
| CAC Included: | N |
| Water Included: | N |
| Cabel TV Included: | N |
| Common Elements Included: | N |
| Heat Included: | N |
| Parking Included: | N |
| Condo Tax Included: | N |
| Building Insurance Included: | N |
| Fireplace/Stove: | Y |
| Heat Type: | Forced Air |
| Central Air Conditioning: | Central Air |
| Central Vac: | N |
| Laundry Level: | Syste |
| Ensuite Laundry: | F |
| Sewers: | Sewer |
| Utilities-Hydro: | Y |
$
%
Years
This calculator is for demonstration purposes only. Always consult a professional
financial advisor before making personal financial decisions.
| Although the information displayed is believed to be accurate, no warranties or representations are made of any kind. |
| ROYAL LEPAGE TEAM REALTY |
- Listing -1 of 0
|
|
.jpg?src=Custom)
Mona Bassily
Sales Representative
Dir:
416-315-7728
Bus:
905-889-2200
Fax:
905-889-3322
| Book Showing | Email a Friend |
Jump To:
At a Glance:
| Type: | Freehold - Detached |
| Area: | Ottawa |
| Municipality: | Kanata |
| Neighbourhood: | 9007 - Kanata - Kanata Lakes/Heritage Hills |
| Style: | 2-Storey |
| Lot Size: | x 108.27(Feet) |
| Approximate Age: | New |
| Tax: | $0 |
| Maintenance Fee: | $0 |
| Beds: | 4 |
| Baths: | 3 |
| Garage: | 0 |
| Fireplace: | Y |
| Air Conditioning: | |
| Pool: | None |
Locatin Map:
Payment Calculator:

Listing added to your favorite list
Looking for resale homes?

By agreeing to Terms of Use, you will have ability to search up to 299760 listings and access to richer information than found on REALTOR.ca through my website.

