
$2,850,000
Available - For Sale
Listing ID: E12203268
3525 Westney Road , Pickering, L0H 1H0, Durham
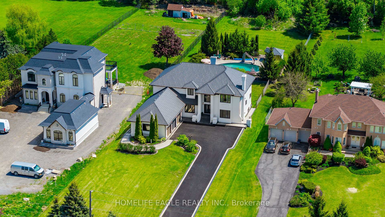
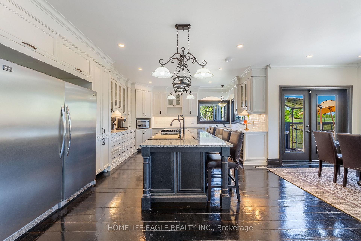
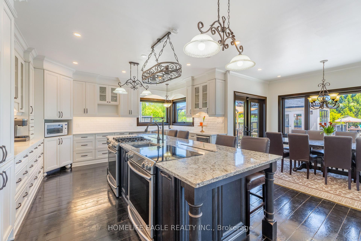
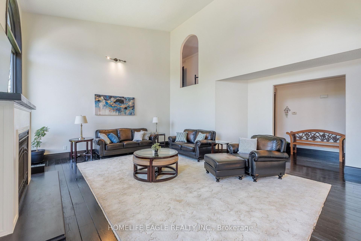
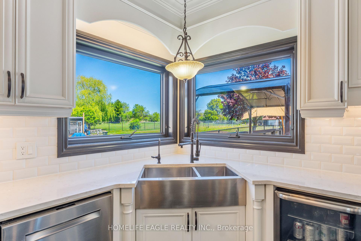
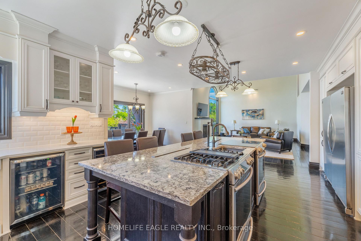

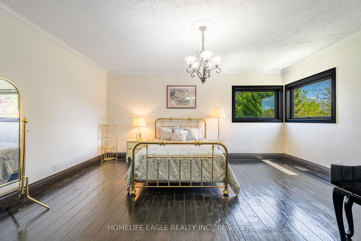
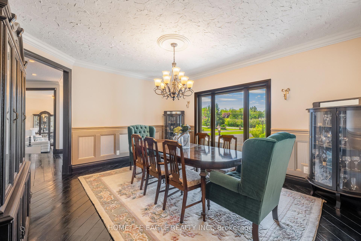
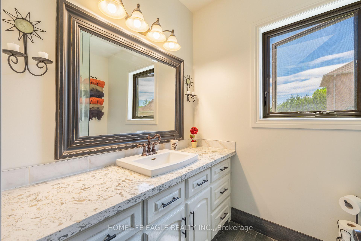
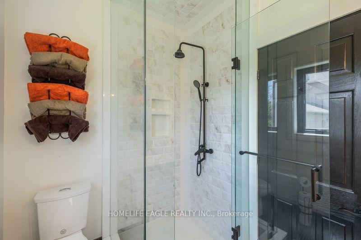
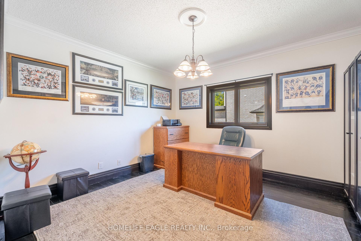
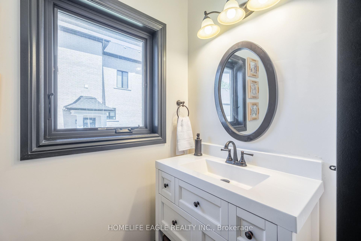
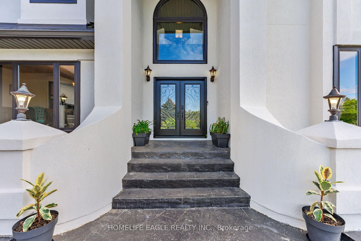
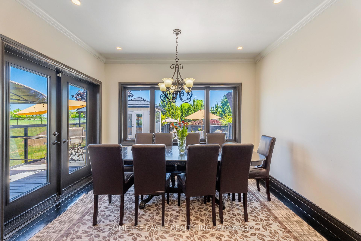
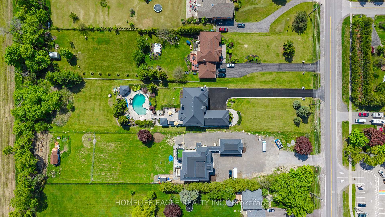

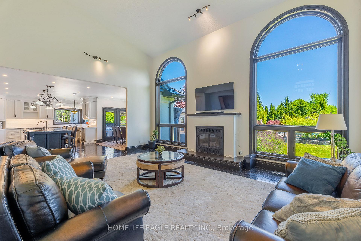
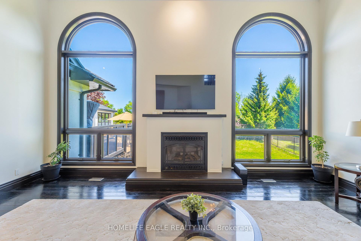
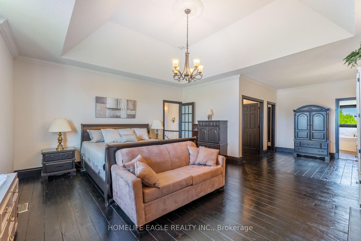

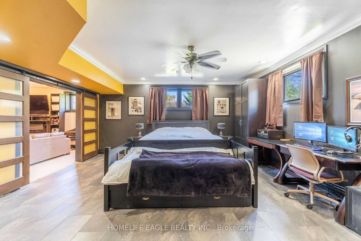
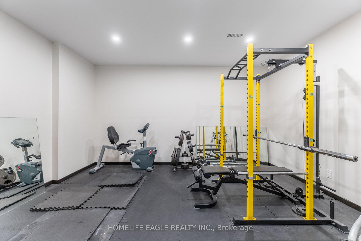
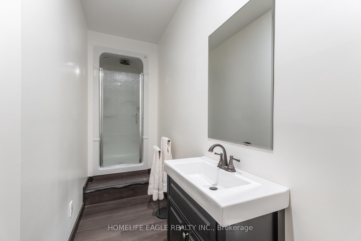
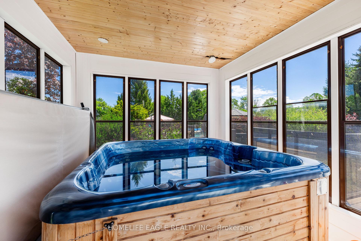
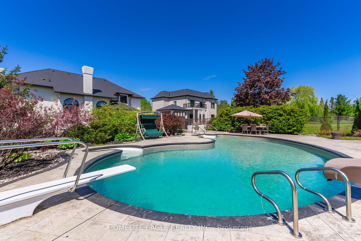

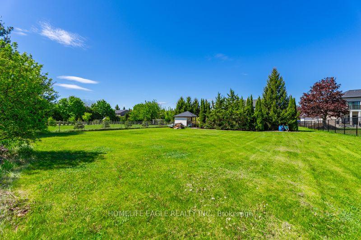
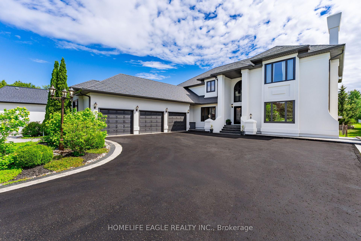
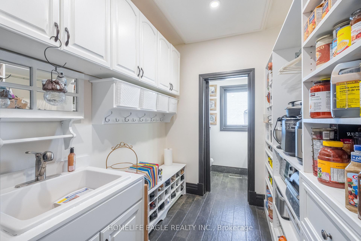
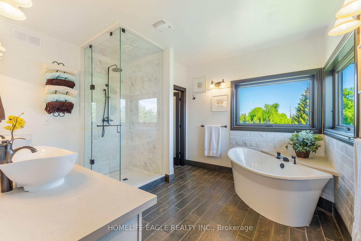
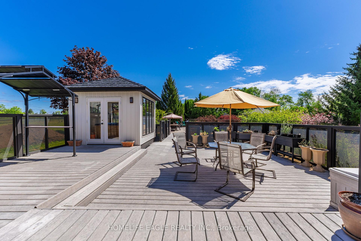
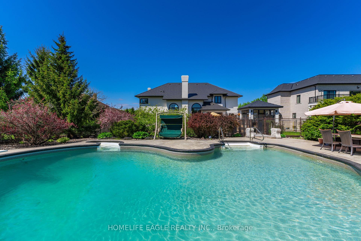
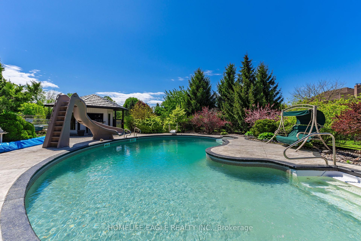
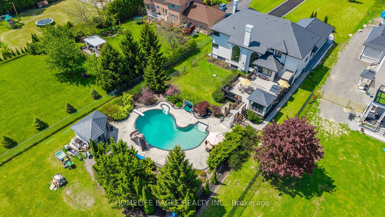
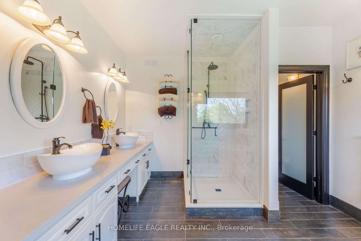
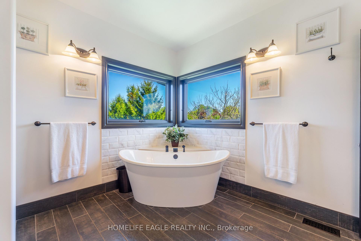
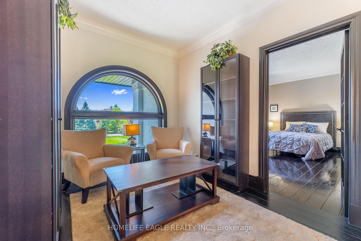
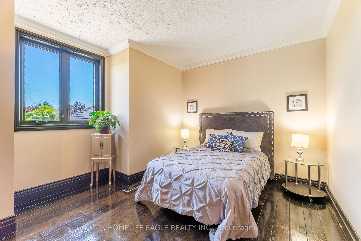
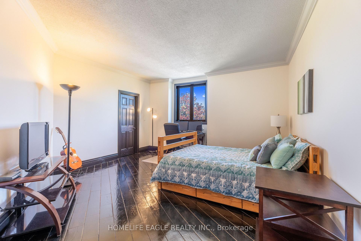
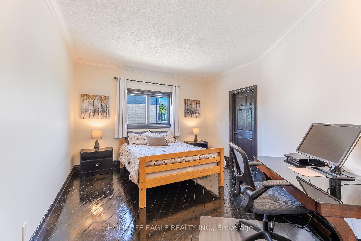
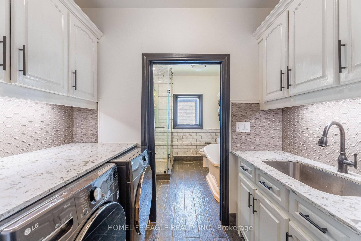
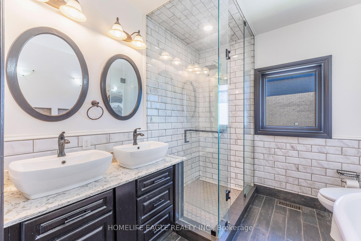

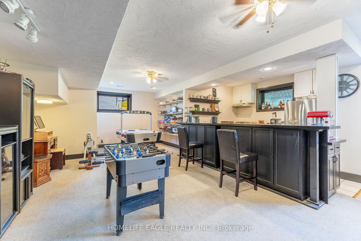
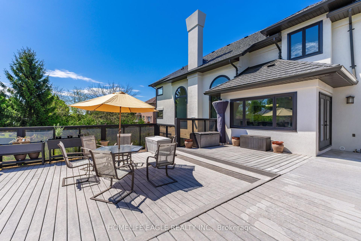














































| An Unparalleled Custom-Built Masterpiece Offering Over 7,380 Sq. Ft. Of Refined Luxury! Situated On A Premium 94 x 504 Ft Lot (1.08 Acres), This Grand Estate Makes An Unforgettable Impression With A Double-Height Foyer, Sweeping Dual Staircase, And Open-Air Cut-Through Wall That Fills The Space With Natural Light. Featuring 4+3 Bedrooms, 5 Bathrooms, Main Floor Guest Suite & Office, 9 Ft Ceilings On All Levels, 6 Wide Barwood Hardwood Flooring, And Crown Moulding Throughout The Main And Upper Floors. The Breathtaking Family Room Boasts A 19 Ft Vaulted Ceiling And Oversized Arched Windows Framing Stunning Green Space Views. The Chefs Kitchen Is The Heart Of The Home, Showcasing Timeless White Cabinetry, Quartz Centre Island & Counters, And Top-Of-The-Line Appliances. A Bright Breakfast Area With Panoramic Windows And French Door Walkout Makes Indoor-Outdoor Living Effortless. The Primary Suite Offers A Tray Ceiling, Custom Walk-In Closet, And Spa-Like 5-Piece Ensuite With Double Sinks, Freestanding Tub, And Frameless Glass Shower. The Finished Basement Features A Massive Rec Room With Wet Bar, Additional Bedroom, Gym, 3-Piece Bath, Storage Room, And Cold Cellar. Step Into Your Private Backyard Oasis: A 1,000 Sq. Ft. Trex Deck, 26x40 Ft Heated Saltwater Pool With Pool Bar, And A 7x7 Ft Hot Tub In An Insulated Shed, All Surrounded By Lush Landscaping. Finished With A 3.5-Car Garage And An Extended Paved Driveway With Parking For 10, This Home Seamlessly Combines Luxury, Function, And Grand-Scale Entertaining. |
| Price | $2,850,000 |
| Taxes: | $15355.82 |
| Occupancy: | Owner |
| Address: | 3525 Westney Road , Pickering, L0H 1H0, Durham |
| Directions/Cross Streets: | Westney & Concession Rd 6 |
| Rooms: | 4 |
| Rooms +: | 3 |
| Bedrooms: | 4 |
| Bedrooms +: | 3 |
| Family Room: | T |
| Basement: | Finished |
| Level/Floor | Room | Length(ft) | Width(ft) | Descriptions | |
| Room 1 | Main | Living Ro | 18.17 | 17.29 | Hardwood Floor, Large Window, Gas Fireplace |
| Room 2 | Main | Breakfast | 11.97 | 8.63 | Hardwood Floor, Large Window, W/O To Deck |
| Room 3 | Main | Kitchen | 22.73 | 15.65 | Hardwood Floor, Centre Island, Stainless Steel Appl |
| Room 4 | Main | Family Ro | 21.94 | 19.94 | Hardwood Floor, Window Floor to Ceil, Overlooks Backyard |
| Room 5 | Main | Dining Ro | 15.71 | 14.14 | Hardwood Floor, Wainscoting, Large Window |
| Room 6 | Main | Office | 14.73 | 13.22 | Hardwood Floor, French Doors, Window |
| Room 7 | Main | Bedroom 5 | 17.91 | 15.42 | Hardwood Floor, Window, Closet |
| Room 8 | Second | Primary B | 27.32 | 18.17 | Hardwood Floor, Walk-In Closet(s), 5 Pc Ensuite |
| Room 9 | Second | Bedroom 2 | 15.88 | 14.79 | Hardwood Floor, Walk-In Closet(s), Window |
| Room 10 | Second | Bedroom 3 | 14.6 | 12.73 | Hardwood Floor, Walk-In Closet(s), Window |
| Room 11 | Second | Bedroom 4 | 15.58 | 9.77 | Hardwood Floor, Window, Overlooks Frontyard |
| Room 12 | Second | Sitting | 10.33 | 4.53 | Hardwood Floor, Open Concept, Overlooks Frontyard |
| Room 13 | Basement | Recreatio | 20.6 | 19.22 | Broadloom, Large Window, Pot Lights |
| Room 14 | Basement | Kitchen | 13.09 | 10.3 | Stainless Steel Appl, Window, Double Sink |
| Room 15 | Basement | Exercise | 15.81 | 13.32 | Pot Lights |
| Washroom Type | No. of Pieces | Level |
| Washroom Type 1 | 2 | Main |
| Washroom Type 2 | 3 | Main |
| Washroom Type 3 | 5 | Second |
| Washroom Type 4 | 5 | Second |
| Washroom Type 5 | 3 | Basement |
| Total Area: | 0.00 |
| Property Type: | Detached |
| Style: | 2-Storey |
| Exterior: | Stucco (Plaster) |
| Garage Type: | Attached |
| (Parking/)Drive: | Available |
| Drive Parking Spaces: | 7 |
| Park #1 | |
| Parking Type: | Available |
| Park #2 | |
| Parking Type: | Available |
| Pool: | Inground |
| Approximatly Square Footage: | 3500-5000 |
| Property Features: | Clear View, Fenced Yard |
| CAC Included: | N |
| Water Included: | N |
| Cabel TV Included: | N |
| Common Elements Included: | N |
| Heat Included: | N |
| Parking Included: | N |
| Condo Tax Included: | N |
| Building Insurance Included: | N |
| Fireplace/Stove: | Y |
| Heat Type: | Forced Air |
| Central Air Conditioning: | Central Air |
| Central Vac: | Y |
| Laundry Level: | Syste |
| Ensuite Laundry: | F |
| Sewers: | Septic |
$
%
Years
This calculator is for demonstration purposes only. Always consult a professional
financial advisor before making personal financial decisions.
| Although the information displayed is believed to be accurate, no warranties or representations are made of any kind. |
| HOMELIFE EAGLE REALTY INC. |
- Listing -1 of 0
|
|
.jpg?src=Custom)
Mona Bassily
Sales Representative
Dir:
416-315-7728
Bus:
905-889-2200
Fax:
905-889-3322
| Virtual Tour | Book Showing | Email a Friend |
Jump To:
At a Glance:
| Type: | Freehold - Detached |
| Area: | Durham |
| Municipality: | Pickering |
| Neighbourhood: | Rural Pickering |
| Style: | 2-Storey |
| Lot Size: | x 504.08(Feet) |
| Approximate Age: | |
| Tax: | $15,355.82 |
| Maintenance Fee: | $0 |
| Beds: | 4+3 |
| Baths: | 5 |
| Garage: | 0 |
| Fireplace: | Y |
| Air Conditioning: | |
| Pool: | Inground |
Locatin Map:
Payment Calculator:

Listing added to your favorite list
Looking for resale homes?

By agreeing to Terms of Use, you will have ability to search up to 299608 listings and access to richer information than found on REALTOR.ca through my website.

