
$1,798,000
Available - For Sale
Listing ID: C12175257
21 Lorindale Aven , Toronto, M5M 3C3, Toronto
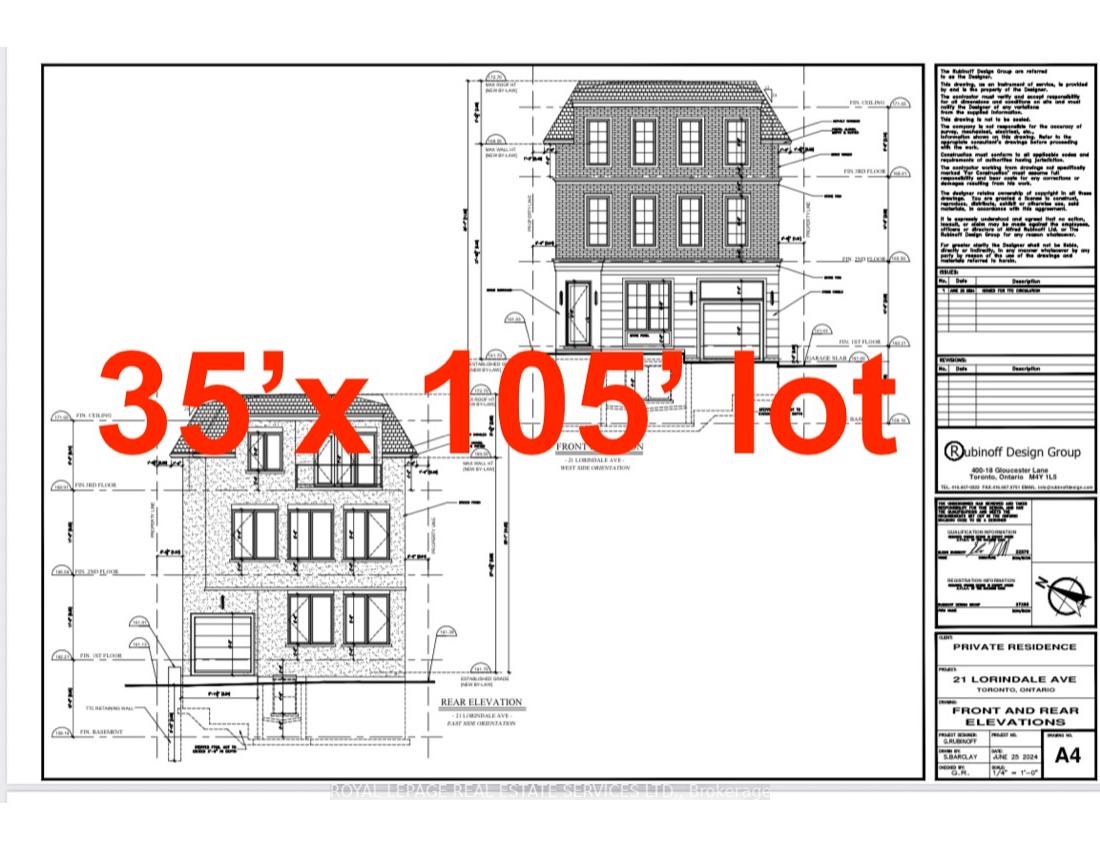
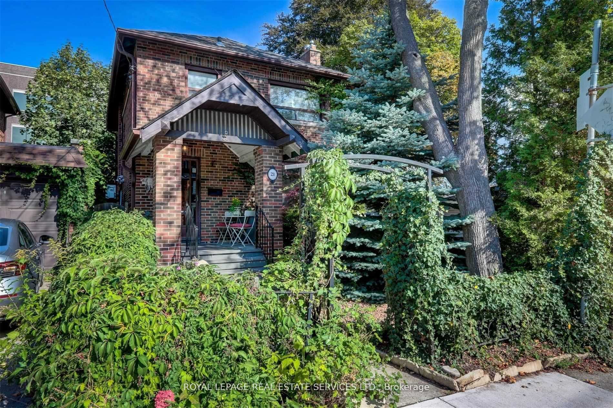
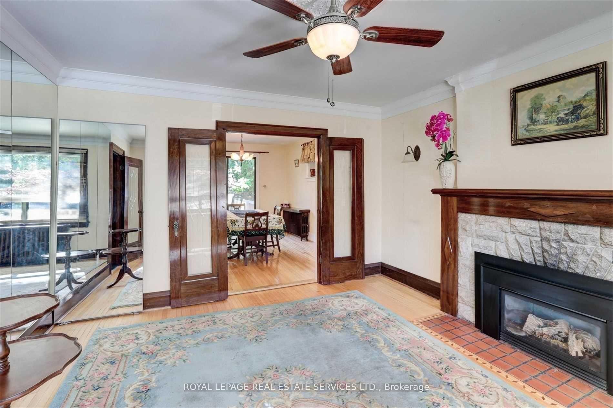
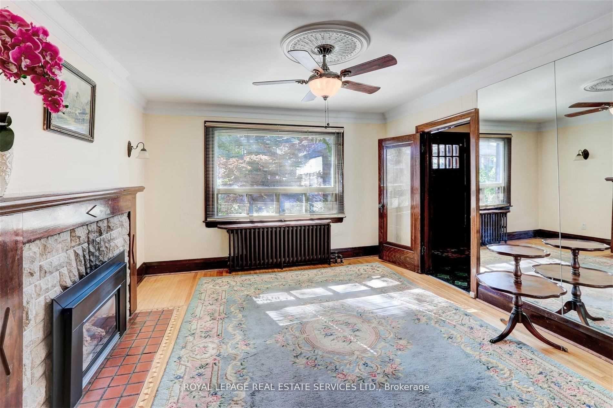
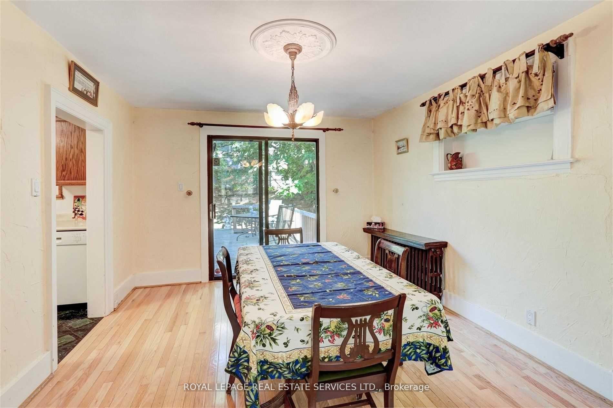
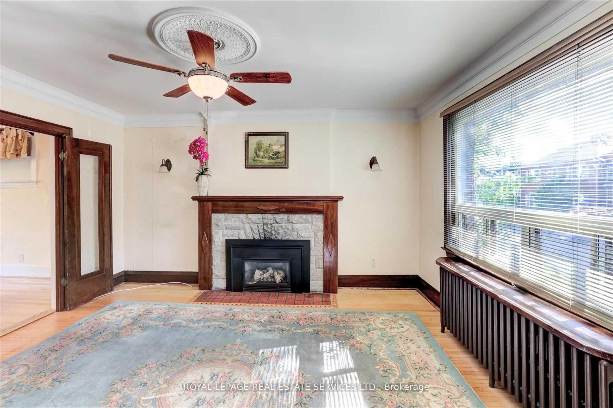
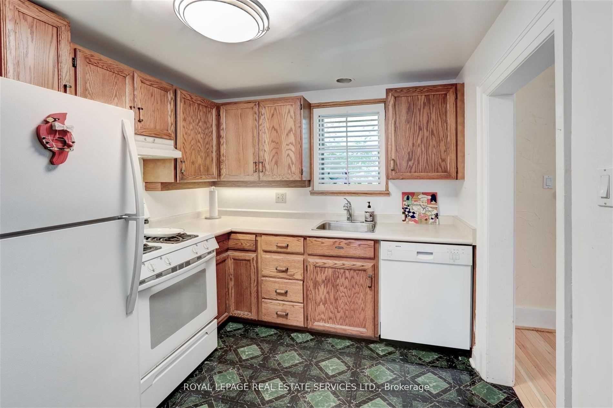
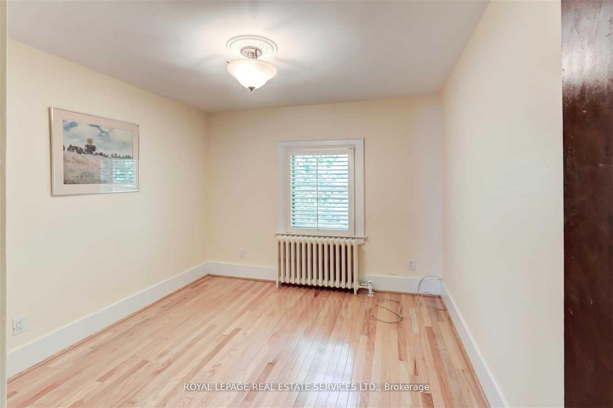
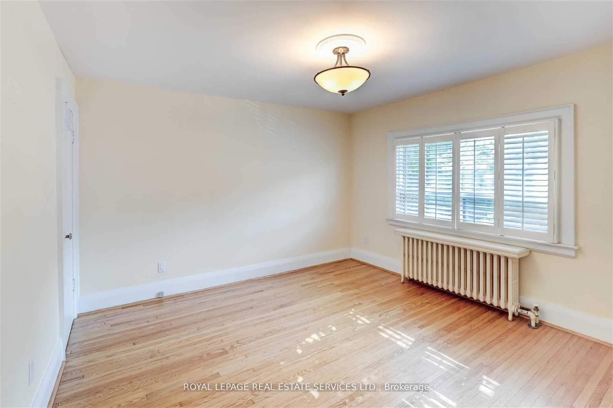
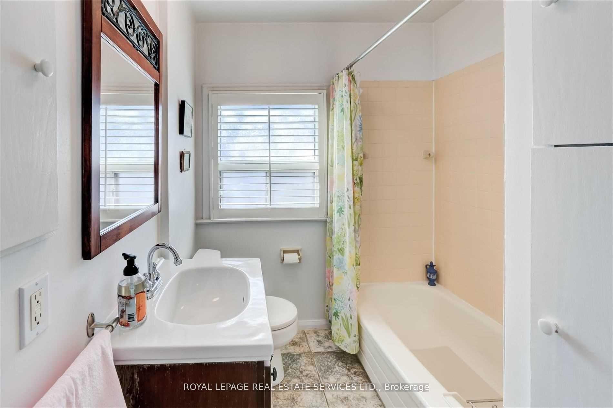
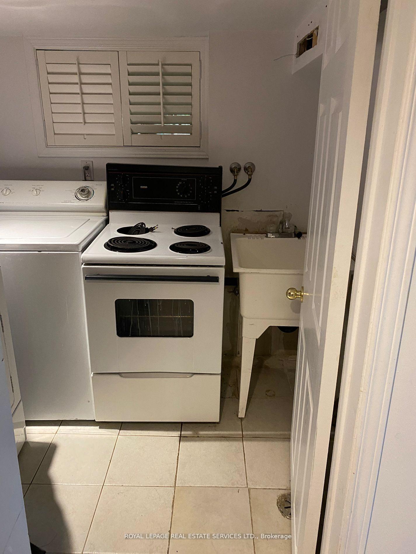
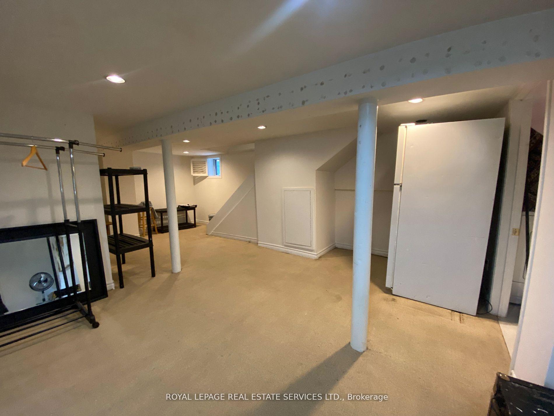
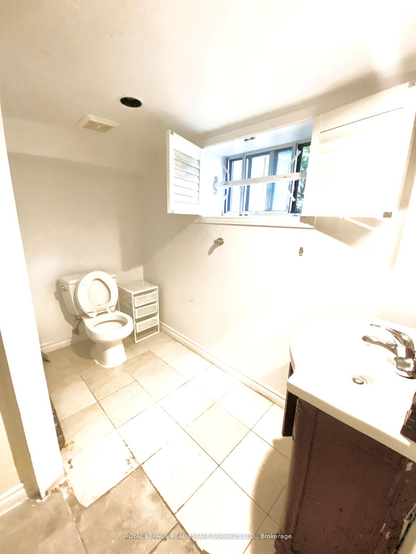
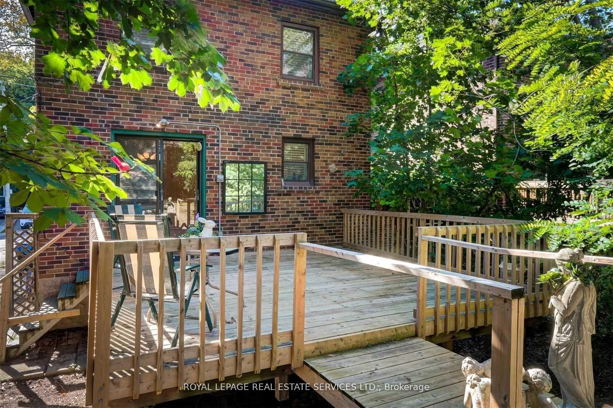
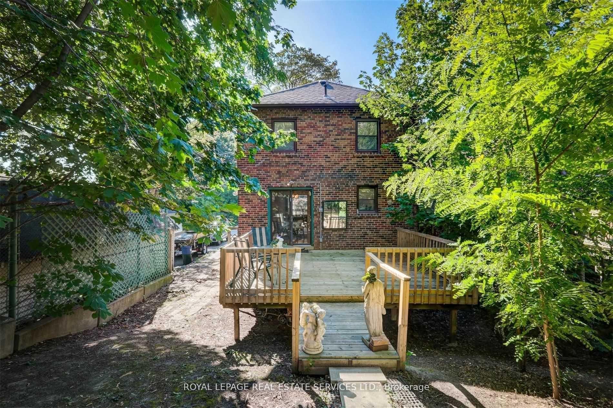
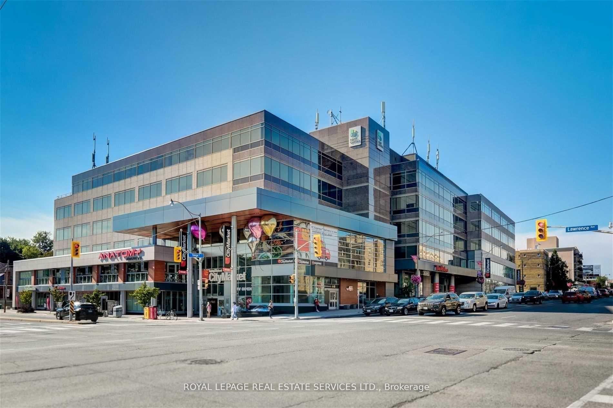
















| Calling all Builders & Investors! Seller Secured Approved Building Permit For A New Luxury Triplex Prime 35 x 105 Ft Lot Steps To Yonge & Lawrence. Prestigious School district (John Wanless, TFS, Havergal). Existing home Generates Up To $6,100/Month. Private Entrance To Finished Lower Level. Ideal For Redevelopment, Investment, Or End-User Project. Walk To Subway, Shops, Groceries + more. Rare property, A++ Location! Quiet Cul-De-Sac,. Property Sold "As Is, Where Is". Inquire about triplex building permits! |
| Price | $1,798,000 |
| Taxes: | $13000.00 |
| Occupancy: | Tenant |
| Address: | 21 Lorindale Aven , Toronto, M5M 3C3, Toronto |
| Directions/Cross Streets: | Yonge & Lawrence |
| Rooms: | 6 |
| Rooms +: | 1 |
| Bedrooms: | 3 |
| Bedrooms +: | 0 |
| Family Room: | F |
| Basement: | Finished wit |
| Level/Floor | Room | Length(ft) | Width(ft) | Descriptions | |
| Room 1 | Main | Living Ro | 14.1 | 11.97 | Hardwood Floor, Fireplace Insert, Large Window |
| Room 2 | Main | Dining Ro | 12.46 | 10.5 | Hardwood Floor, W/O To Sundeck, Overlooks Garden |
| Room 3 | Main | Kitchen | 12.14 | 8.04 | Eat-in Kitchen, Overlooks Garden |
| Room 4 | Second | Bedroom | 12.46 | 10.17 | Hardwood Floor, Large Window, Closet |
| Room 5 | Second | Bedroom 2 | 11.64 | 9.51 | Hardwood Floor, Overlooks Garden, Closet |
| Room 6 | Second | Bedroom 3 | 11.64 | 9.51 | Hardwood Floor, Overlooks Garden, Closet |
| Room 7 | Basement | Recreatio | 22.63 | 15.42 | Eat-in Kitchen, 3 Pc Bath |
| Washroom Type | No. of Pieces | Level |
| Washroom Type 1 | 4 | Upper |
| Washroom Type 2 | 3 | Basement |
| Washroom Type 3 | 0 | |
| Washroom Type 4 | 0 | |
| Washroom Type 5 | 0 |
| Total Area: | 0.00 |
| Approximatly Age: | 100+ |
| Property Type: | Detached |
| Style: | 2-Storey |
| Exterior: | Brick |
| Garage Type: | None |
| (Parking/)Drive: | Available |
| Drive Parking Spaces: | 3 |
| Park #1 | |
| Parking Type: | Available |
| Park #2 | |
| Parking Type: | Available |
| Pool: | None |
| Approximatly Age: | 100+ |
| Approximatly Square Footage: | 1100-1500 |
| Property Features: | Cul de Sac/D, Fenced Yard |
| CAC Included: | N |
| Water Included: | N |
| Cabel TV Included: | N |
| Common Elements Included: | N |
| Heat Included: | N |
| Parking Included: | N |
| Condo Tax Included: | N |
| Building Insurance Included: | N |
| Fireplace/Stove: | Y |
| Heat Type: | Forced Air |
| Central Air Conditioning: | Wall Unit(s |
| Central Vac: | N |
| Laundry Level: | Syste |
| Ensuite Laundry: | F |
| Sewers: | Sewer |
| Utilities-Cable: | A |
| Utilities-Hydro: | Y |
$
%
Years
This calculator is for demonstration purposes only. Always consult a professional
financial advisor before making personal financial decisions.
| Although the information displayed is believed to be accurate, no warranties or representations are made of any kind. |
| ROYAL LEPAGE REAL ESTATE SERVICES LTD. |
- Listing -1 of 0
|
|
.jpg?src=Custom)
Mona Bassily
Sales Representative
Dir:
416-315-7728
Bus:
905-889-2200
Fax:
905-889-3322
| Book Showing | Email a Friend |
Jump To:
At a Glance:
| Type: | Freehold - Detached |
| Area: | Toronto |
| Municipality: | Toronto C04 |
| Neighbourhood: | Lawrence Park North |
| Style: | 2-Storey |
| Lot Size: | x 105.00(Feet) |
| Approximate Age: | 100+ |
| Tax: | $13,000 |
| Maintenance Fee: | $0 |
| Beds: | 3 |
| Baths: | 2 |
| Garage: | 0 |
| Fireplace: | Y |
| Air Conditioning: | |
| Pool: | None |
Locatin Map:
Payment Calculator:

Listing added to your favorite list
Looking for resale homes?

By agreeing to Terms of Use, you will have ability to search up to 299760 listings and access to richer information than found on REALTOR.ca through my website.

