
$599,900
Available - For Sale
Listing ID: X12189073
6399 Highway 7 High , Havelock-Belmont-Methuen, K0L 1Z0, Peterborough
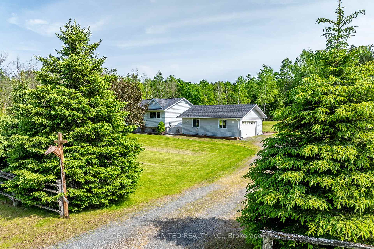
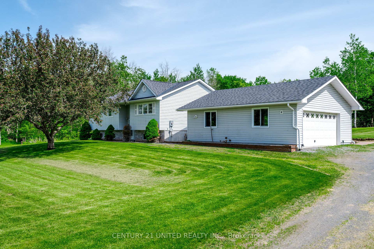
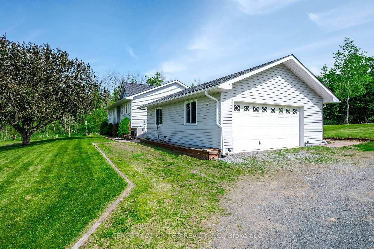
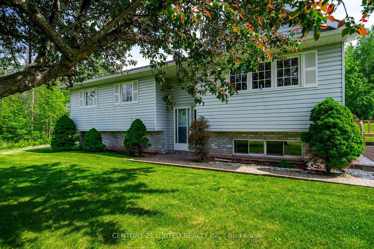
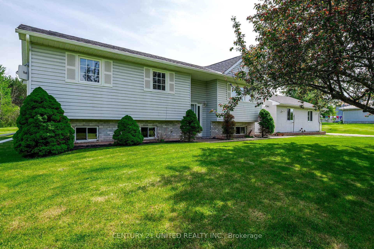
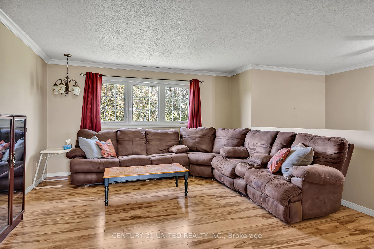
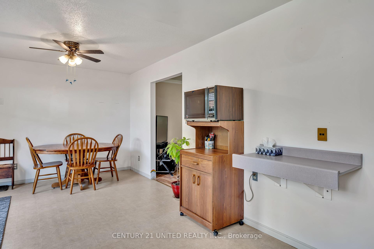
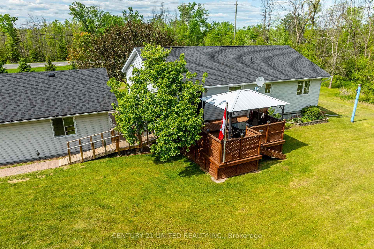
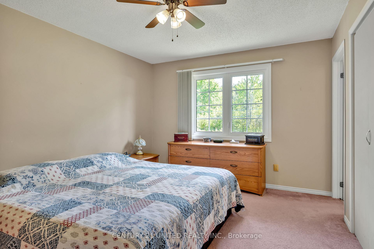

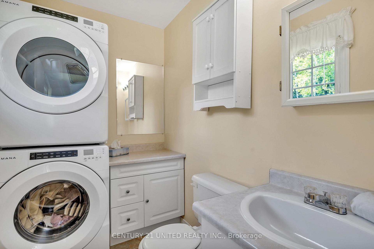
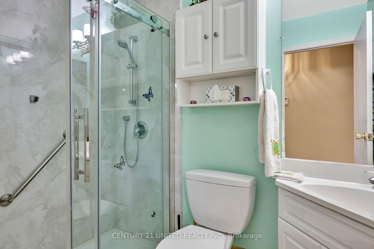
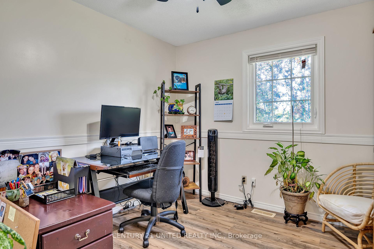
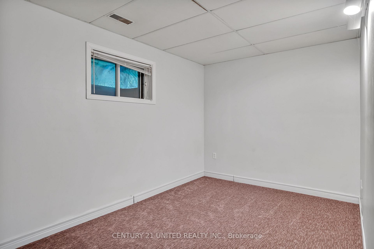
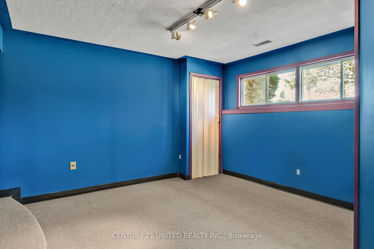
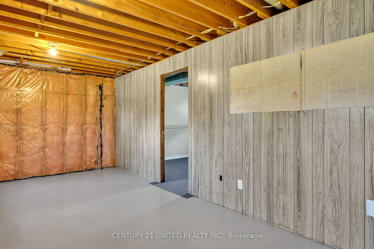
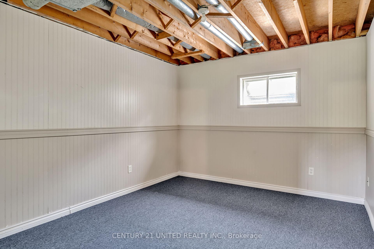
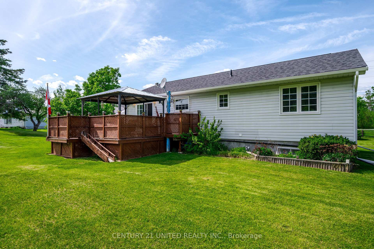
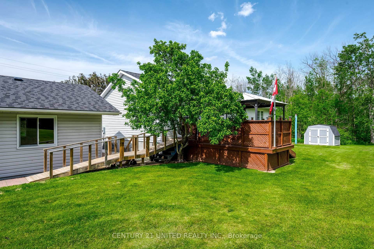
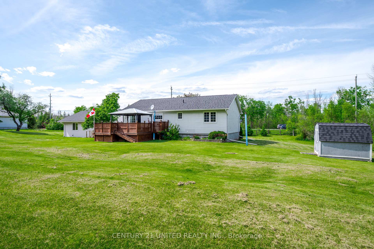
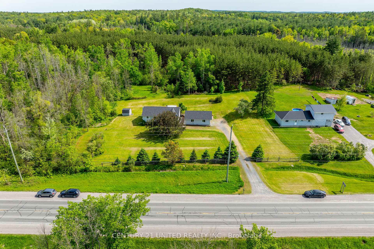
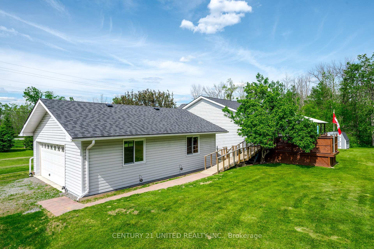
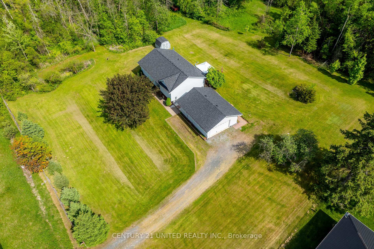
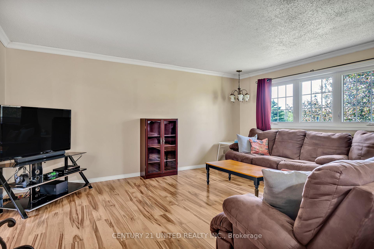
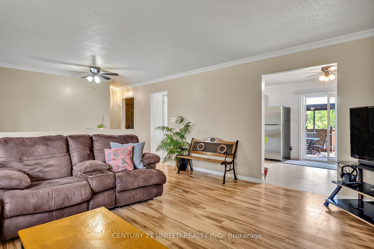

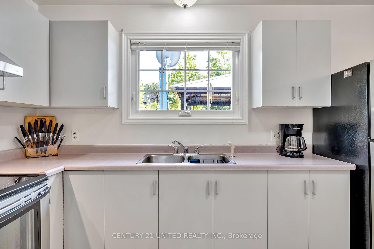
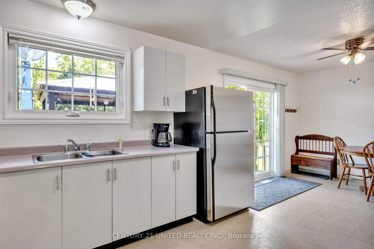
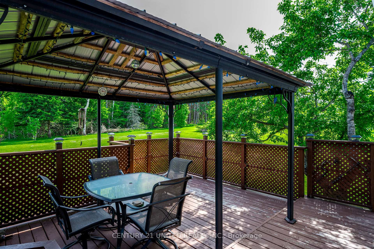
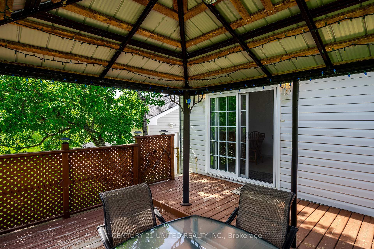
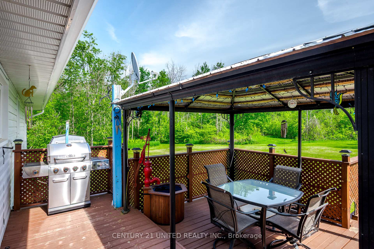
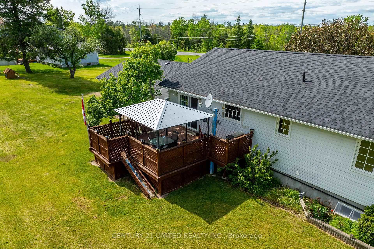
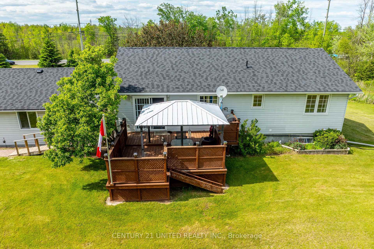
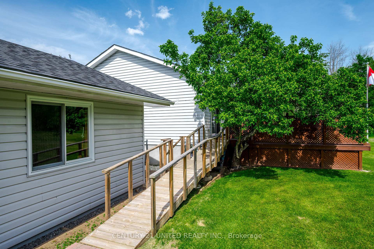

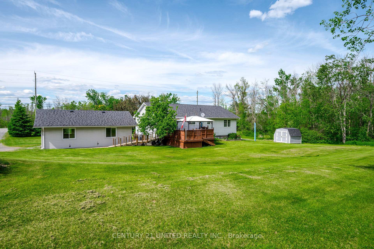
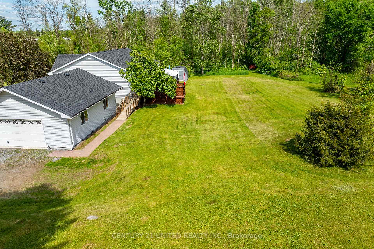
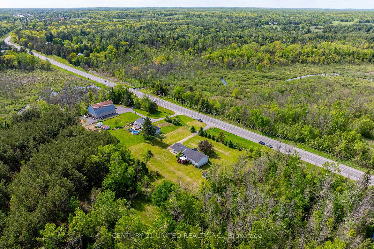
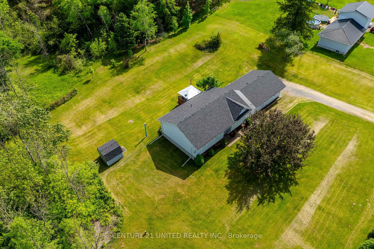
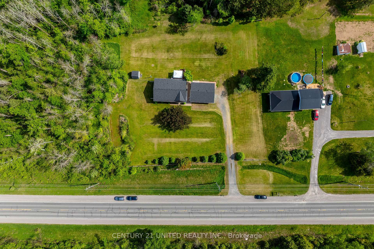
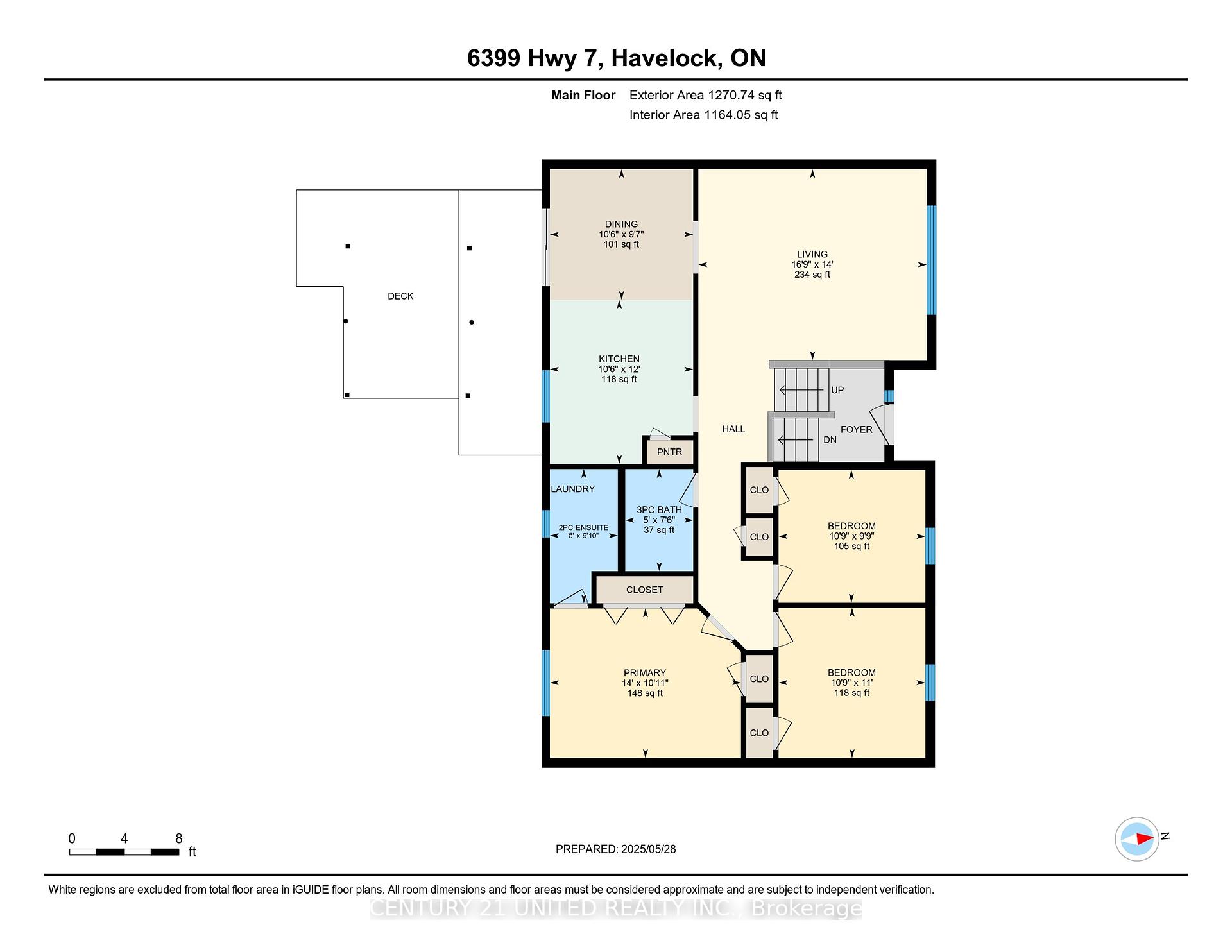
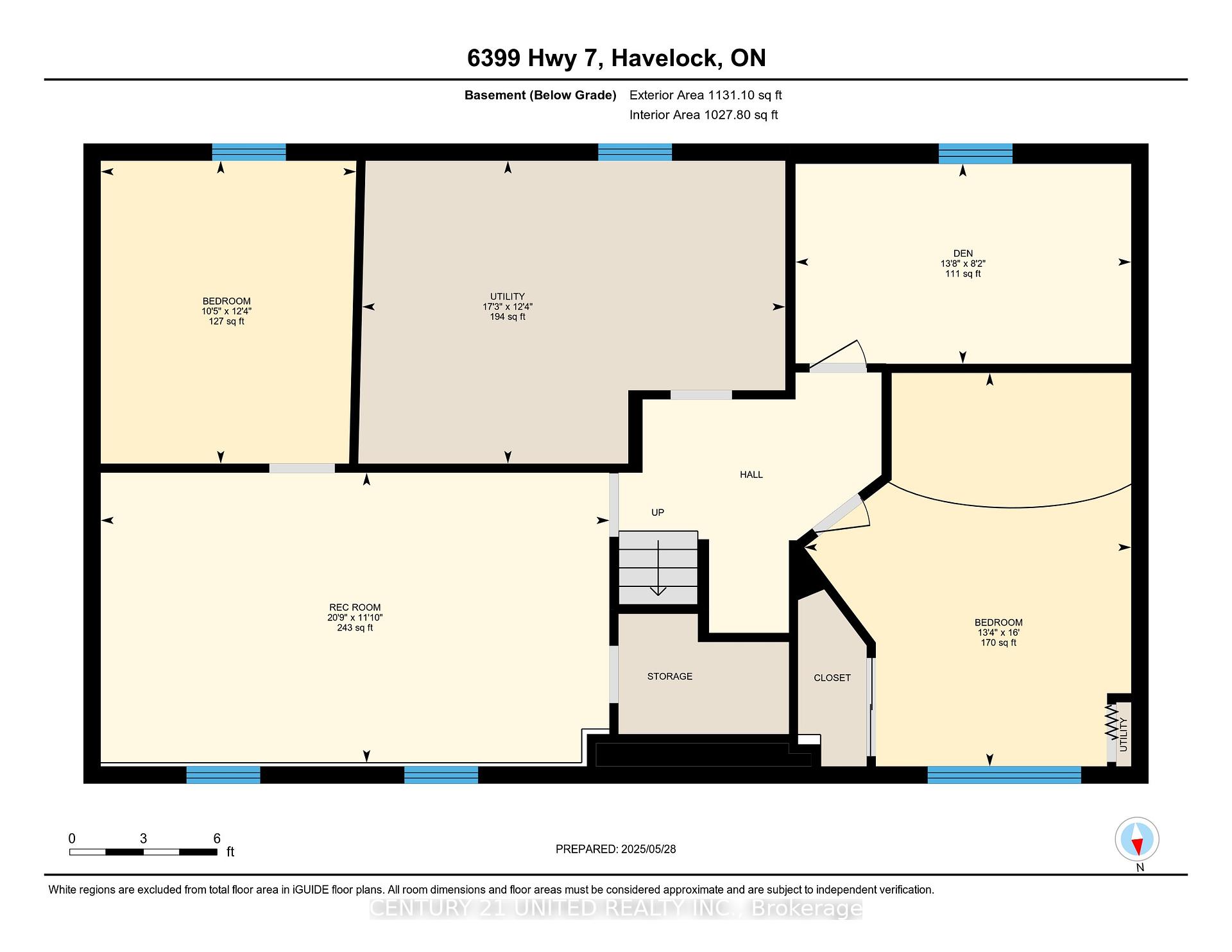










































| Private, country living just minutes from Havelock! This raised bungalow sits on a level .8-acre lot, set back from the road and surrounded by trees and wildlife. The main floor offers 1164 sq ft with a spacious living room, oversized eat-in kitchen with walkout to a deck and gazebo, 3 bdrms up including a primary suite with powder room, and an updated 3-pc bath. The partially finished lower level includes an office, 2 bedrooms, utility room, and a large rec room ready for your finishing touches. Main floor laundry, central vac, owned water softener & hot water heater. Forced air gas & central air too. Car enthusiasts and hobbyists will love the heated, detached 1.5+car garage, meticulously maintained and fully equipped with a compressor, workbenches ++. This property offers the best of both worlds peaceful rural living with easy access to town amenities. A must-see for families, retirees, or anyone looking to escape the city and embrace the outdoors! |
| Price | $599,900 |
| Taxes: | $2392.00 |
| Occupancy: | Owner |
| Address: | 6399 Highway 7 High , Havelock-Belmont-Methuen, K0L 1Z0, Peterborough |
| Acreage: | .50-1.99 |
| Directions/Cross Streets: | Belmont 7th Line |
| Rooms: | 6 |
| Rooms +: | 5 |
| Bedrooms: | 3 |
| Bedrooms +: | 2 |
| Family Room: | F |
| Basement: | Partially Fi |
| Level/Floor | Room | Length(ft) | Width(ft) | Descriptions | |
| Room 1 | Main | Kitchen | 10.5 | 12 | |
| Room 2 | Main | Dining Ro | 10.5 | 9.58 | |
| Room 3 | Main | Living Ro | 16.73 | 14.01 | |
| Room 4 | Main | Primary B | 14.01 | 10.96 | |
| Room 5 | Main | Bathroom | 4.99 | 9.84 | 2 Pc Ensuite |
| Room 6 | Main | Bathroom | 4.99 | 7.48 | 3 Pc Bath |
| Room 7 | Main | Bedroom | 10.76 | 10.99 | |
| Room 8 | Main | Bedroom | 10.76 | 9.74 | |
| Room 9 | Basement | Bedroom | 16.01 | 13.32 | |
| Room 10 | Basement | Bedroom | 12.33 | 10.4 | |
| Room 11 | Basement | Den | 8.13 | 13.68 | |
| Room 12 | Basement | Recreatio | 11.81 | 20.7 | |
| Room 13 | Basement | Utility R | 12.33 | 17.22 |
| Washroom Type | No. of Pieces | Level |
| Washroom Type 1 | 3 | Main |
| Washroom Type 2 | 2 | Main |
| Washroom Type 3 | 0 | |
| Washroom Type 4 | 0 | |
| Washroom Type 5 | 0 |
| Total Area: | 0.00 |
| Approximatly Age: | 31-50 |
| Property Type: | Detached |
| Style: | Bungalow-Raised |
| Exterior: | Brick, Vinyl Siding |
| Garage Type: | Detached |
| (Parking/)Drive: | Private |
| Drive Parking Spaces: | 8 |
| Park #1 | |
| Parking Type: | Private |
| Park #2 | |
| Parking Type: | Private |
| Pool: | None |
| Other Structures: | Garden Shed, G |
| Approximatly Age: | 31-50 |
| Approximatly Square Footage: | 1100-1500 |
| Property Features: | Clear View, Level |
| CAC Included: | N |
| Water Included: | N |
| Cabel TV Included: | N |
| Common Elements Included: | N |
| Heat Included: | N |
| Parking Included: | N |
| Condo Tax Included: | N |
| Building Insurance Included: | N |
| Fireplace/Stove: | N |
| Heat Type: | Forced Air |
| Central Air Conditioning: | Central Air |
| Central Vac: | Y |
| Laundry Level: | Syste |
| Ensuite Laundry: | F |
| Elevator Lift: | False |
| Sewers: | Septic |
| Water: | Drilled W |
| Water Supply Types: | Drilled Well |
| Utilities-Cable: | N |
| Utilities-Hydro: | Y |
$
%
Years
This calculator is for demonstration purposes only. Always consult a professional
financial advisor before making personal financial decisions.
| Although the information displayed is believed to be accurate, no warranties or representations are made of any kind. |
| CENTURY 21 UNITED REALTY INC. |
- Listing -1 of 0
|
|
.jpg?src=Custom)
Mona Bassily
Sales Representative
Dir:
416-315-7728
Bus:
905-889-2200
Fax:
905-889-3322
| Virtual Tour | Book Showing | Email a Friend |
Jump To:
At a Glance:
| Type: | Freehold - Detached |
| Area: | Peterborough |
| Municipality: | Havelock-Belmont-Methuen |
| Neighbourhood: | Belmont-Methuen |
| Style: | Bungalow-Raised |
| Lot Size: | x 139.19(Feet) |
| Approximate Age: | 31-50 |
| Tax: | $2,392 |
| Maintenance Fee: | $0 |
| Beds: | 3+2 |
| Baths: | 2 |
| Garage: | 0 |
| Fireplace: | N |
| Air Conditioning: | |
| Pool: | None |
Locatin Map:
Payment Calculator:

Listing added to your favorite list
Looking for resale homes?

By agreeing to Terms of Use, you will have ability to search up to 299760 listings and access to richer information than found on REALTOR.ca through my website.

