
$1,499
Available - For Rent
Listing ID: W12185940
53 Greenbrook Driv , Toronto, M6M 2J8, Toronto
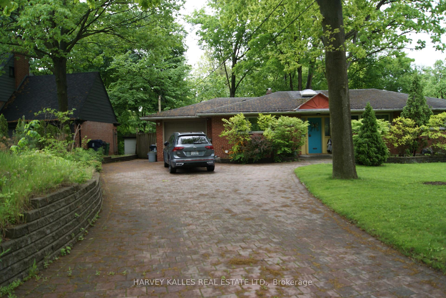
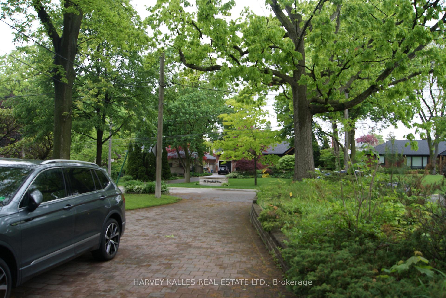
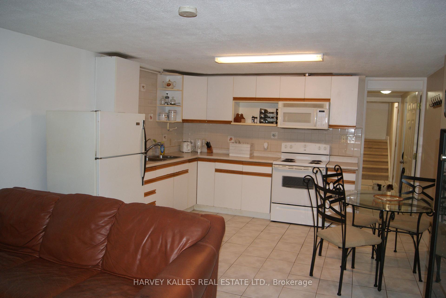
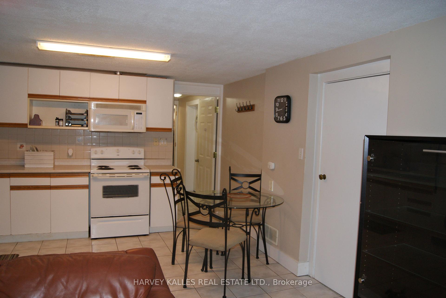
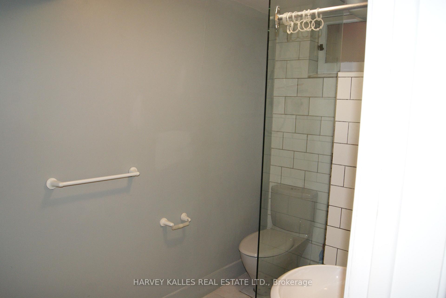
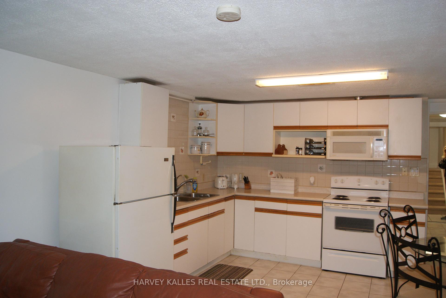
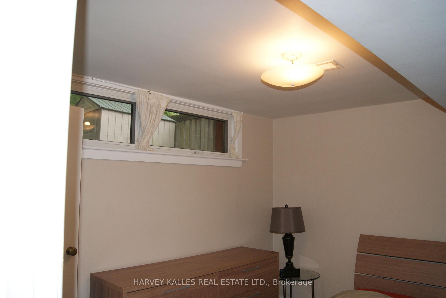
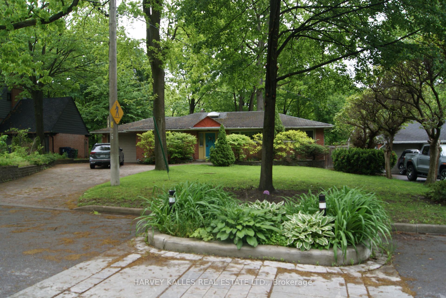
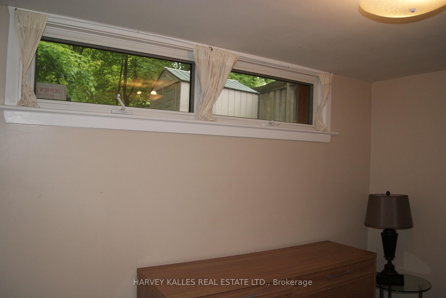
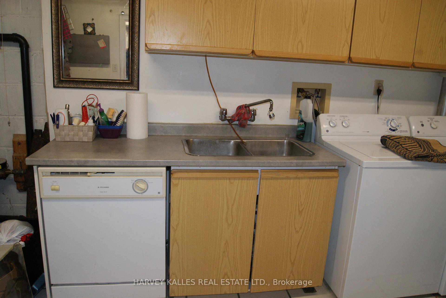
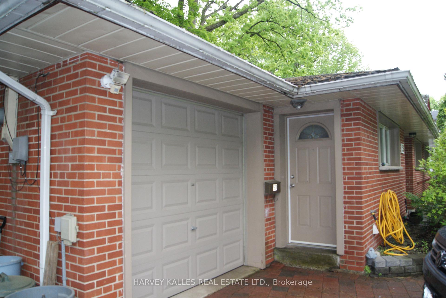
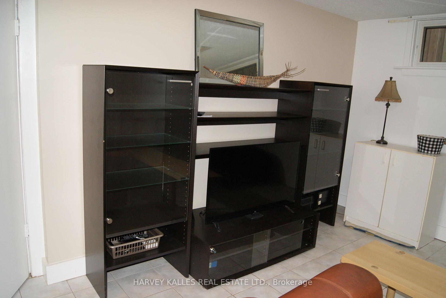

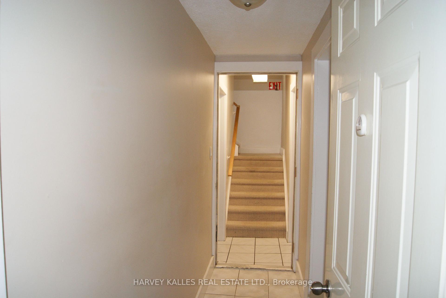
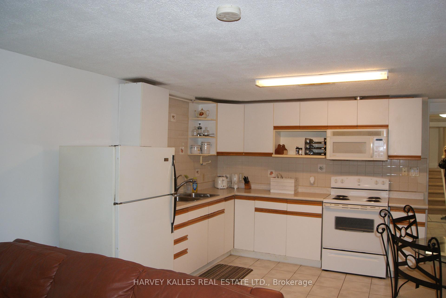
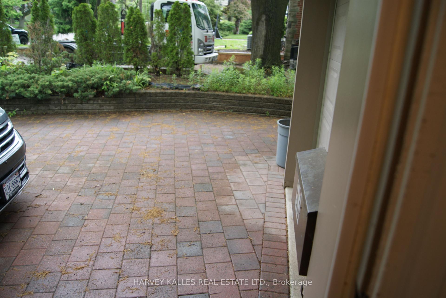
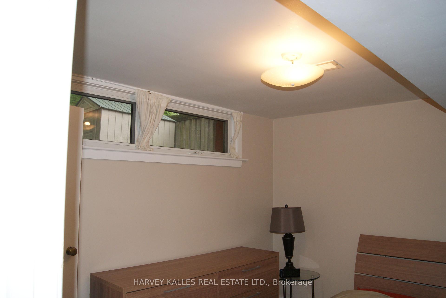
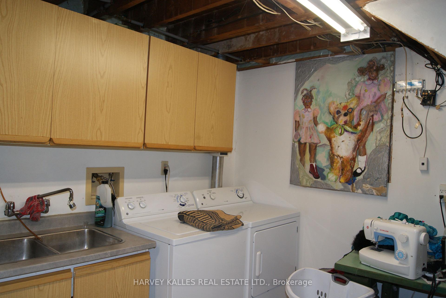
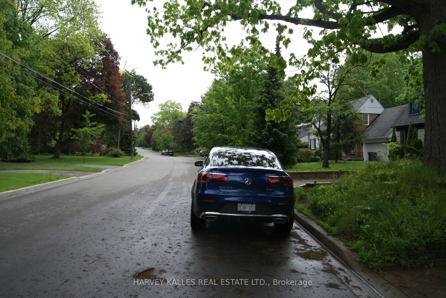
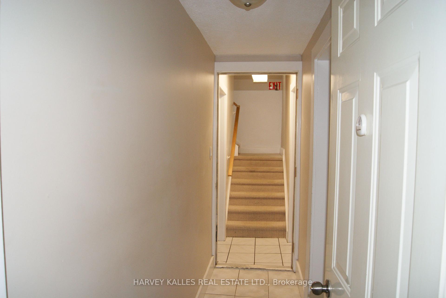
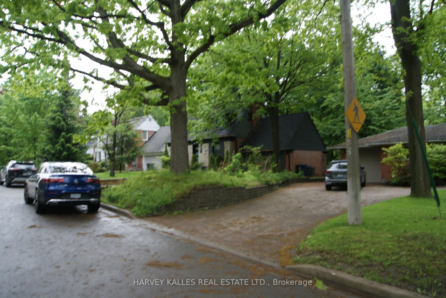
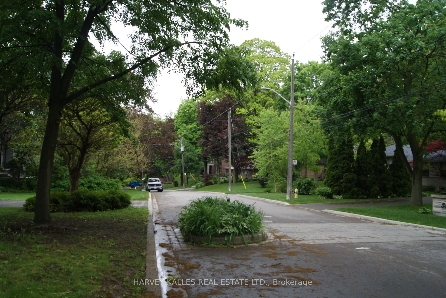
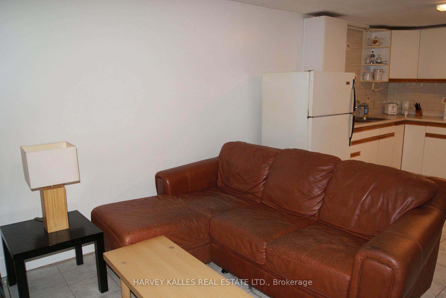
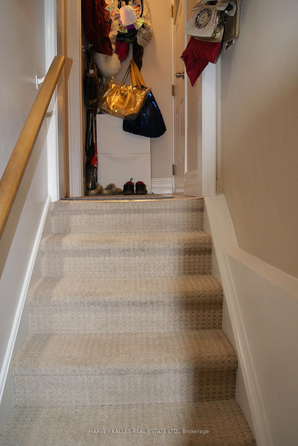

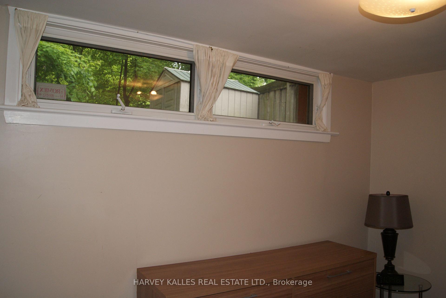
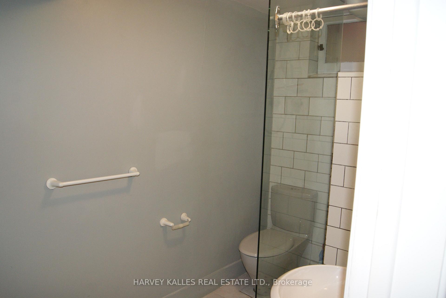
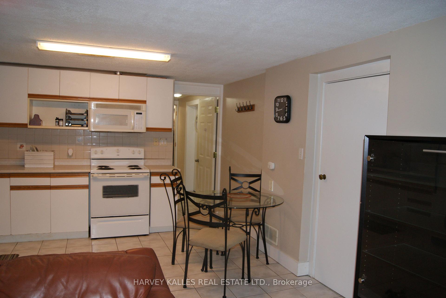
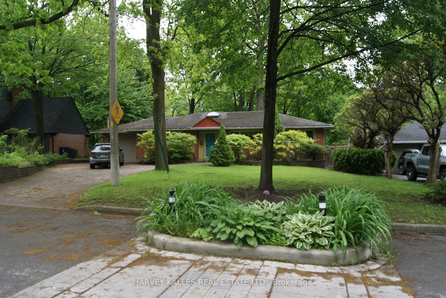





























| This could be your next Home ! Spectacular Ravine Lot! Home Well-Situated On One Of The Best Streets In The Area! Picturesque, Quiet, Tree-Lined Street. Separate Entrance To Lower Level. Truly one of a kind Opportunities to be considered ! Kind of Country living , but In The City ! Spacious,( 550 sq ft.) bright 1 bedroom lower level apartment suitable for 1 person. Fully furnished including kitchenware and some linens with big windows, private bath, and kitchen. A separate entrance for privacy and shared laundry. Well ventilated and air tight. Warm in the winter and cool in the summer. Suitable for single professional, or students. Close to TTC, and soon Eglington cross town LRT station. 15-20 mins to York University by car, etc..Close to York, Seneca at York, and George Brown. Close to food and grocery shopping, cafes, fast-food, pharmacies and public library, banks, parks and the new Humber River Hospital. Do not miss this Gem. ! Hurry B4 is 2Late! |
| Price | $1,499 |
| Taxes: | $0.00 |
| Occupancy: | Vacant |
| Address: | 53 Greenbrook Driv , Toronto, M6M 2J8, Toronto |
| Directions/Cross Streets: | W. Of Keele And S. of Lawrence Ave |
| Rooms: | 5 |
| Bedrooms: | 1 |
| Bedrooms +: | 0 |
| Family Room: | F |
| Basement: | Finished, Separate Ent |
| Furnished: | Furn |
| Level/Floor | Room | Length(ft) | Width(ft) | Descriptions | |
| Room 1 | Flat | Living Ro | 29.55 | 12.56 | Combined w/Dining, Picture Window, Open Concept |
| Room 2 | Flat | Dining Ro | Combined w/Kitchen, Combined w/Living, Open Concept | ||
| Room 3 | Flat | Kitchen | Ceramic Floor, Combined w/Dining, Family Size Kitchen | ||
| Room 4 | Flat | Bedroom | 17.42 | 11.05 | Overlooks Backyard, Walk-In Closet(s), Picture Window |
| Room 5 | Flat | Laundry |
| Washroom Type | No. of Pieces | Level |
| Washroom Type 1 | 3 | |
| Washroom Type 2 | 0 | |
| Washroom Type 3 | 0 | |
| Washroom Type 4 | 0 | |
| Washroom Type 5 | 0 |
| Total Area: | 0.00 |
| Property Type: | Detached |
| Style: | Bungalow |
| Exterior: | Brick |
| Garage Type: | Attached |
| (Parking/)Drive: | Private |
| Drive Parking Spaces: | 1 |
| Park #1 | |
| Parking Type: | Private |
| Park #2 | |
| Parking Type: | Private |
| Pool: | None |
| Laundry Access: | Shared |
| Approximatly Square Footage: | < 700 |
| CAC Included: | N |
| Water Included: | N |
| Cabel TV Included: | N |
| Common Elements Included: | N |
| Heat Included: | N |
| Parking Included: | N |
| Condo Tax Included: | N |
| Building Insurance Included: | N |
| Fireplace/Stove: | N |
| Heat Type: | Forced Air |
| Central Air Conditioning: | Central Air |
| Central Vac: | Y |
| Laundry Level: | Syste |
| Ensuite Laundry: | F |
| Sewers: | Sewer |
| Although the information displayed is believed to be accurate, no warranties or representations are made of any kind. |
| HARVEY KALLES REAL ESTATE LTD. |
- Listing -1 of 0
|
|
.jpg?src=Custom)
Mona Bassily
Sales Representative
Dir:
416-315-7728
Bus:
905-889-2200
Fax:
905-889-3322
| Book Showing | Email a Friend |
Jump To:
At a Glance:
| Type: | Freehold - Detached |
| Area: | Toronto |
| Municipality: | Toronto W04 |
| Neighbourhood: | Beechborough-Greenbrook |
| Style: | Bungalow |
| Lot Size: | x 0.00() |
| Approximate Age: | |
| Tax: | $0 |
| Maintenance Fee: | $0 |
| Beds: | 1 |
| Baths: | 1 |
| Garage: | 0 |
| Fireplace: | N |
| Air Conditioning: | |
| Pool: | None |
Locatin Map:

Listing added to your favorite list
Looking for resale homes?

By agreeing to Terms of Use, you will have ability to search up to 299760 listings and access to richer information than found on REALTOR.ca through my website.

