
$1,575,888
Available - For Sale
Listing ID: W12203830
193 Learmont Aven , Caledon, L7C 3N3, Peel
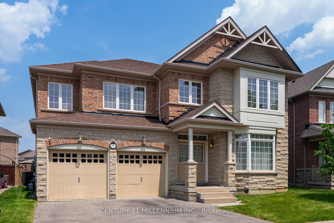
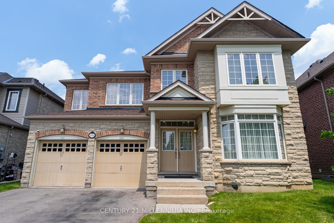
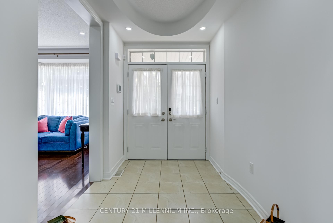
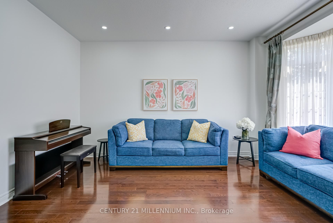
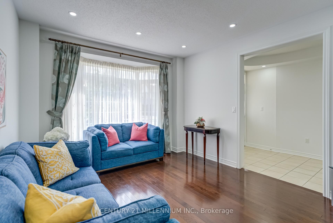
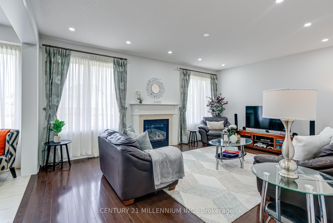
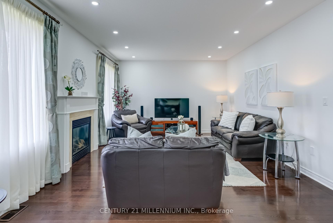
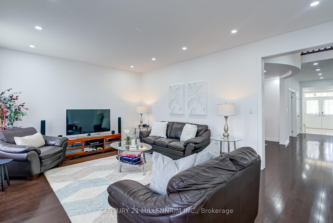
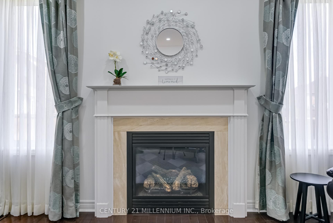
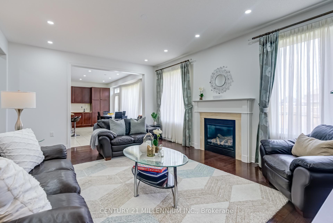
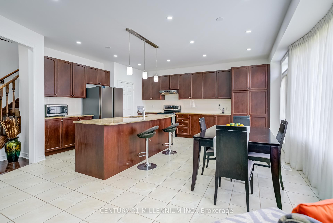
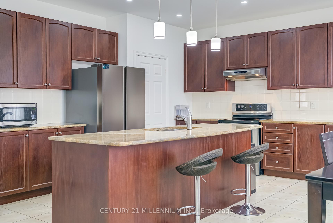
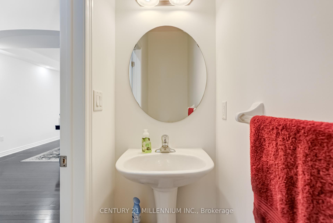
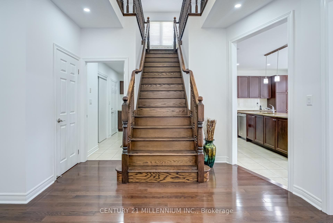
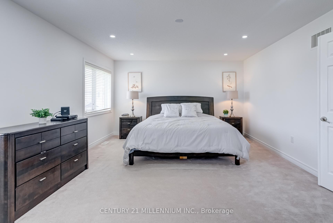
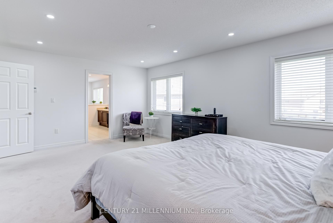
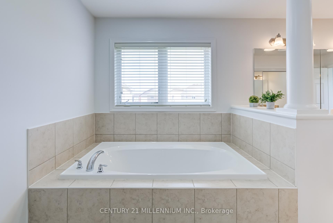
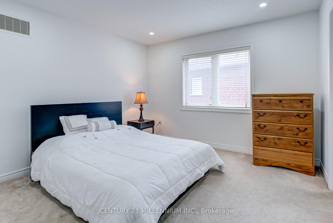
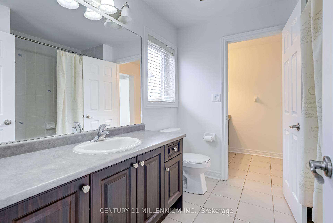
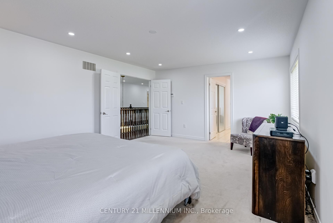
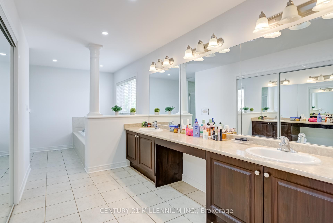
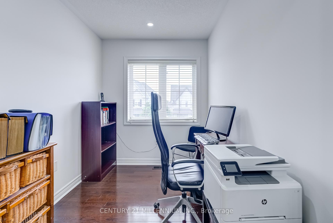
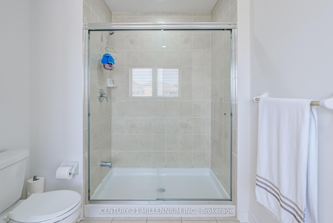

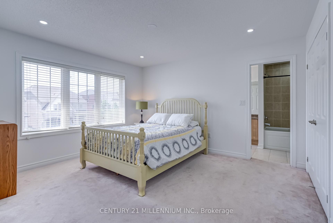
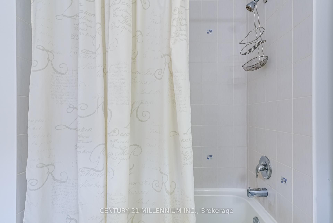
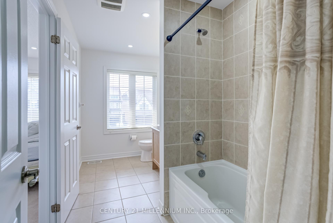
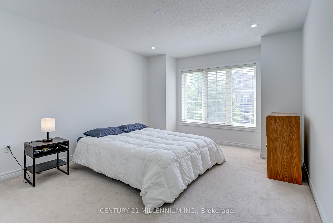
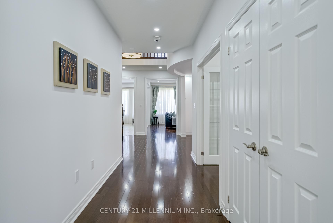
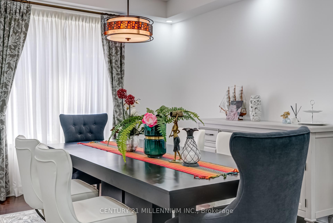
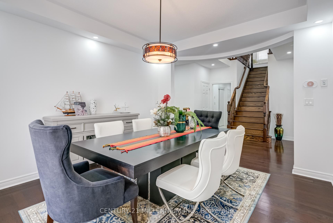
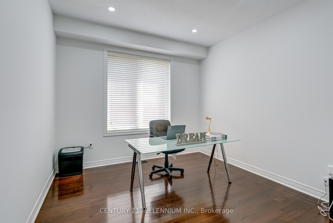
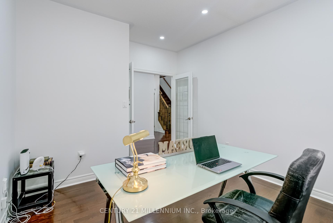


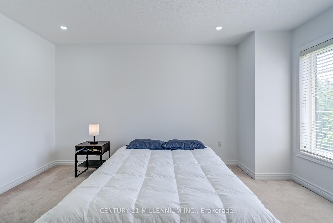
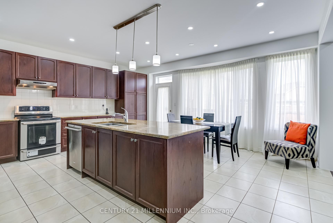
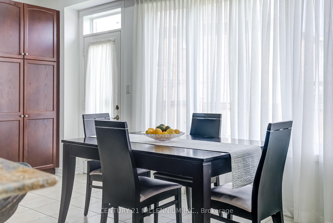
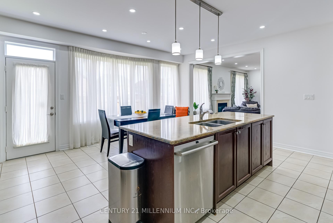

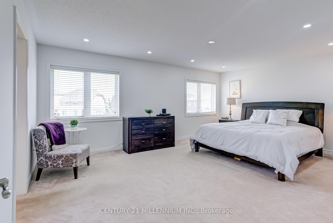
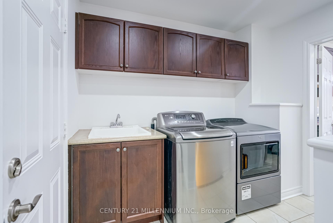
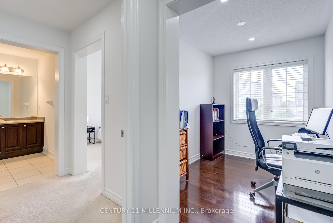
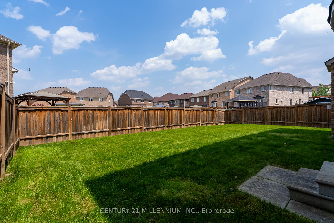
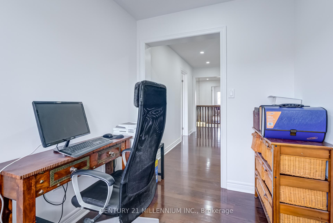
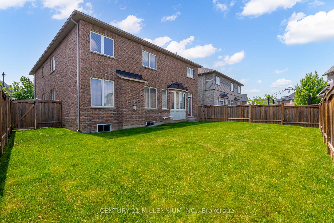
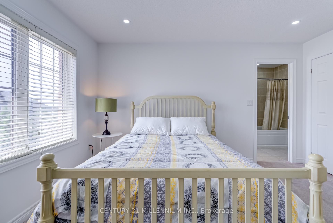
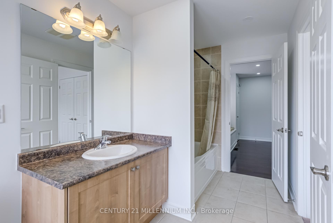
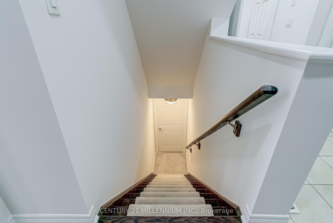
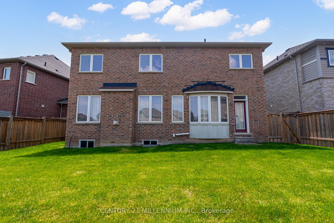


















































| Monarch Built 3,656Sq.Ft. Executive Detached Home. 'Autumn Harvest' Model. Prestigious South Fields Village in Caledon. 4Large Bedrooms + Spacious Den on 2nd Floor. Main Floor Office/Library. Glass Inserted Double Doors Leading to Welcoming Foyer With Coffered Ceiling and Pot Lights. Gleaming Hardwood Floors On Main Floor, 2nd Floor Hallway & Den. 9' Ceilings On Both Main & 2nd Levels. Pot Lights Throughout. Spacious Formal Dining Room, Large family room includes a Gas Fireplace and Two Large Windows overlooking backyard. Absolutely Gorgeous. Quality Material & Workmanship. Functional, Popular Layout, Energy Star Features, Large Gourmet Kitchen W/Granite Counters, Centre Island, Tall Cupboards & Stainless Steel Appliances including Brand New Fridge. Gorgeous Master Bedroom W/Luxury Ensuite & Large Walk-In Wardrobe. Fully Brick and Stone Exterior. **Unfinished Large Basement with bigger Windows gives you options either to make Income Potential "Legal 2nd Dueling" with City Permits or a Rec Room for your Social Gatherings & Entertainment. Must see to Appreciate!!! |
| Price | $1,575,888 |
| Taxes: | $6957.00 |
| Occupancy: | Owner |
| Address: | 193 Learmont Aven , Caledon, L7C 3N3, Peel |
| Acreage: | < .50 |
| Directions/Cross Streets: | Kennedy Rd. & Mayfield Ave. |
| Rooms: | 11 |
| Bedrooms: | 4 |
| Bedrooms +: | 1 |
| Family Room: | T |
| Basement: | Full, Unfinished |
| Level/Floor | Room | Length(ft) | Width(ft) | Descriptions | |
| Room 1 | Ground | Living Ro | 15.09 | 12.14 | Hardwood Floor, Pot Lights, Bay Window |
| Room 2 | Ground | Dining Ro | 15.09 | 12.14 | Hardwood Floor, Formal Rm, Pot Lights |
| Room 3 | Ground | Office | 10.82 | 10.82 | Hardwood Floor, French Doors, Pot Lights |
| Room 4 | Ground | Family Ro | 19.02 | 14.1 | Hardwood Floor, Gas Fireplace, Pot Lights |
| Room 5 | Ground | Kitchen | 18.4 | 18.4 | Granite Counters, Centre Island, Stainless Steel Appl |
| Room 6 | Ground | Breakfast | 18.4 | 18.4 | Combined w/Kitchen, Pot Lights, W/O To Yard |
| Room 7 | Second | Primary B | 19.02 | 14.1 | 5 Pc Ensuite, Separate Shower, Walk-In Closet(s) |
| Room 8 | Second | Bedroom 2 | 13.12 | 12.14 | Semi Ensuite, Window, Closet |
| Room 9 | Second | Bedroom 3 | 12.14 | 12.14 | Semi Ensuite, Window, Closet |
| Room 10 | Second | Bedroom 4 | 11.84 | 11.15 | 4 Pc Ensuite, Window, Closet |
| Room 11 | Second | Den | 8.86 | 6.23 | Hardwood Floor, Pot Lights, Window |
| Washroom Type | No. of Pieces | Level |
| Washroom Type 1 | 2 | Ground |
| Washroom Type 2 | 5 | Second |
| Washroom Type 3 | 5 | Second |
| Washroom Type 4 | 4 | Second |
| Washroom Type 5 | 0 |
| Total Area: | 0.00 |
| Approximatly Age: | New |
| Property Type: | Detached |
| Style: | 2-Storey |
| Exterior: | Brick, Stone |
| Garage Type: | Attached |
| (Parking/)Drive: | Private Do |
| Drive Parking Spaces: | 2 |
| Park #1 | |
| Parking Type: | Private Do |
| Park #2 | |
| Parking Type: | Private Do |
| Pool: | None |
| Approximatly Age: | New |
| Approximatly Square Footage: | 3500-5000 |
| Property Features: | Clear View, Fenced Yard |
| CAC Included: | N |
| Water Included: | N |
| Cabel TV Included: | N |
| Common Elements Included: | N |
| Heat Included: | N |
| Parking Included: | N |
| Condo Tax Included: | N |
| Building Insurance Included: | N |
| Fireplace/Stove: | Y |
| Heat Type: | Forced Air |
| Central Air Conditioning: | Central Air |
| Central Vac: | N |
| Laundry Level: | Syste |
| Ensuite Laundry: | F |
| Sewers: | Sewer |
$
%
Years
This calculator is for demonstration purposes only. Always consult a professional
financial advisor before making personal financial decisions.
| Although the information displayed is believed to be accurate, no warranties or representations are made of any kind. |
| CENTURY 21 MILLENNIUM INC. |
- Listing -1 of 0
|
|
.jpg?src=Custom)
Mona Bassily
Sales Representative
Dir:
416-315-7728
Bus:
905-889-2200
Fax:
905-889-3322
| Virtual Tour | Book Showing | Email a Friend |
Jump To:
At a Glance:
| Type: | Freehold - Detached |
| Area: | Peel |
| Municipality: | Caledon |
| Neighbourhood: | Rural Caledon |
| Style: | 2-Storey |
| Lot Size: | x 105.28(Feet) |
| Approximate Age: | New |
| Tax: | $6,957 |
| Maintenance Fee: | $0 |
| Beds: | 4+1 |
| Baths: | 4 |
| Garage: | 0 |
| Fireplace: | Y |
| Air Conditioning: | |
| Pool: | None |
Locatin Map:
Payment Calculator:

Listing added to your favorite list
Looking for resale homes?

By agreeing to Terms of Use, you will have ability to search up to 299760 listings and access to richer information than found on REALTOR.ca through my website.

