
$3,750,000
Available - For Sale
Listing ID: W12186130
466 Prince Edward Driv North , Toronto, M8X 2M3, Toronto

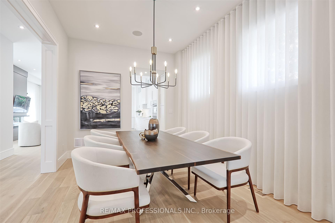
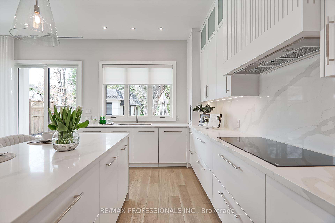

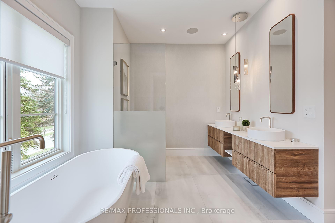
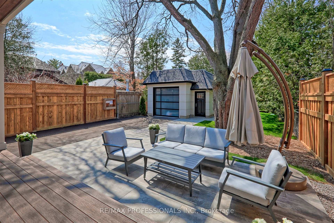
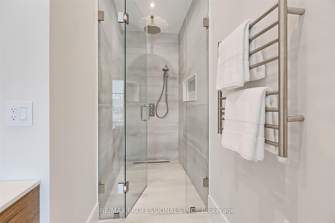
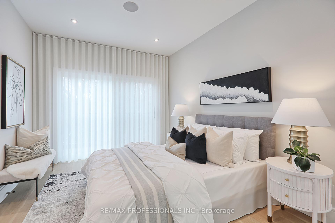
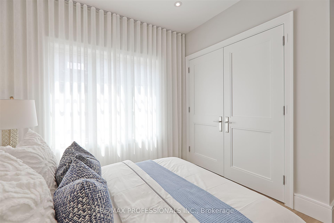
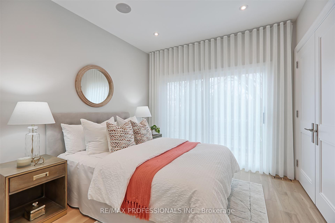
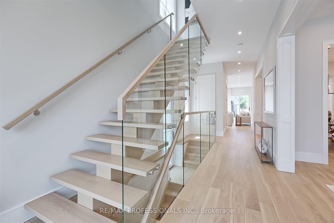
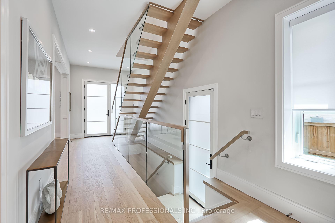
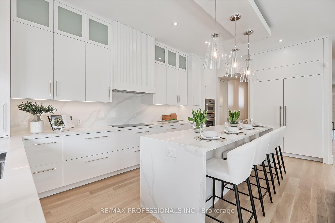
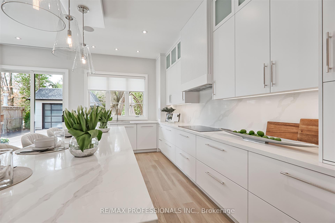
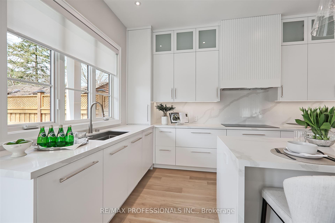
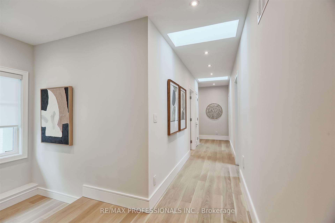
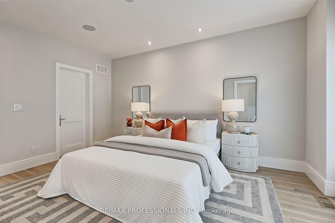
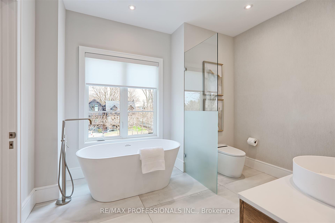
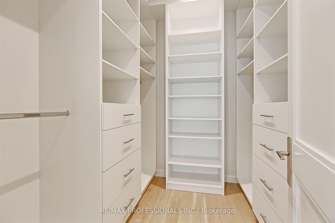
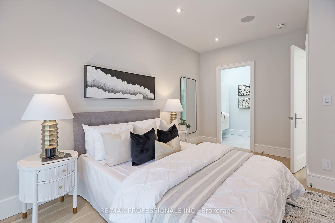

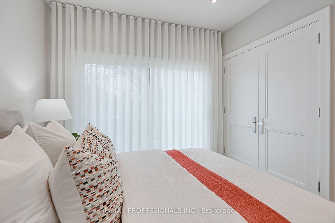
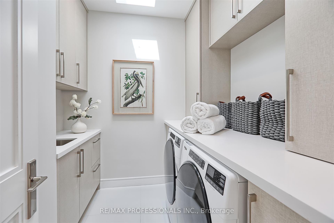
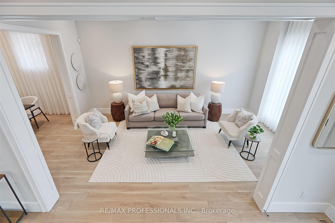
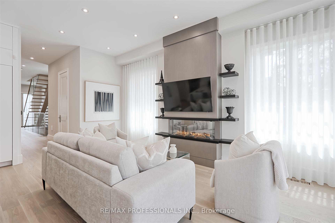
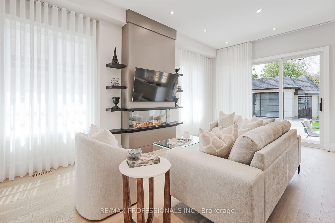
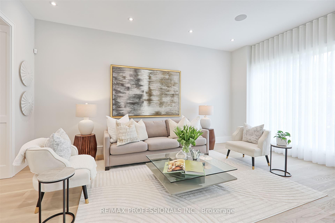

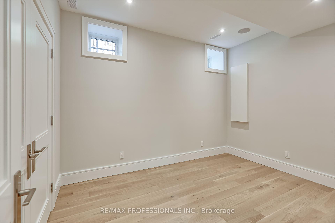

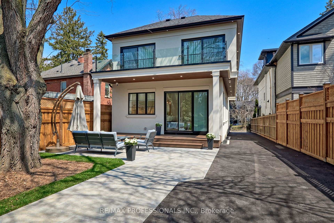
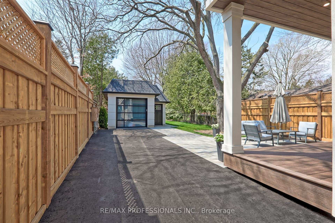
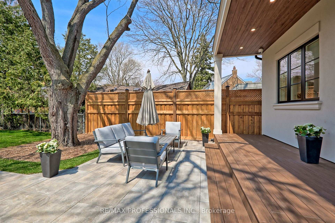
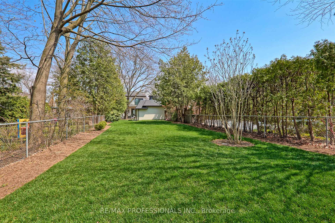
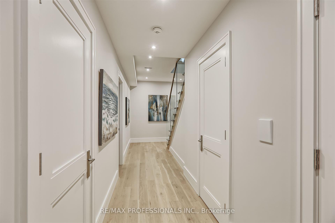
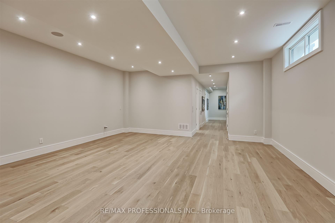
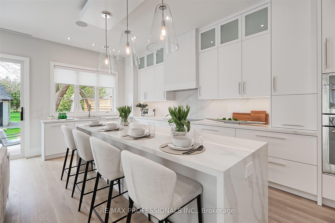
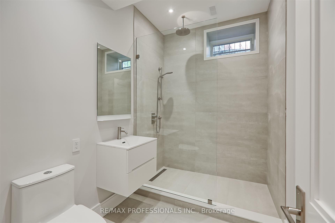
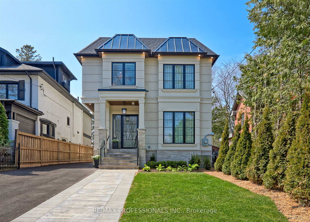
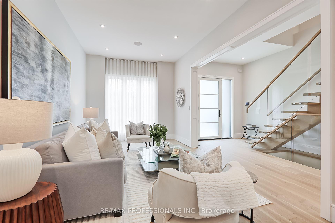
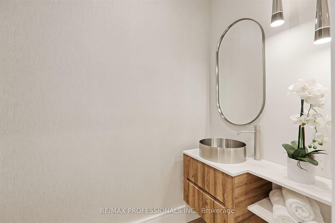
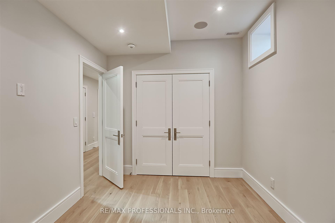
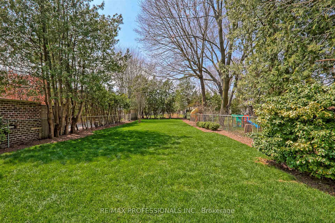
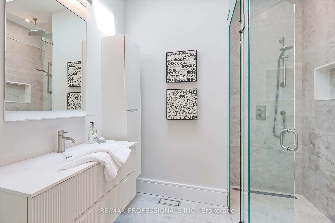
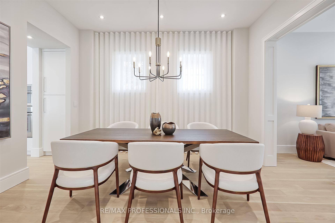
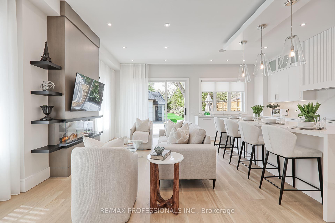
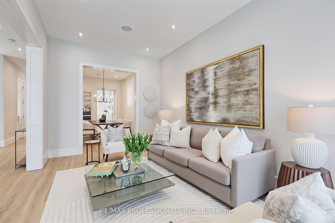
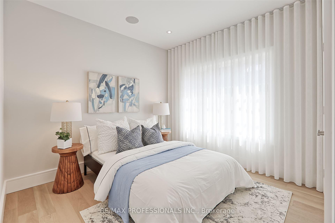

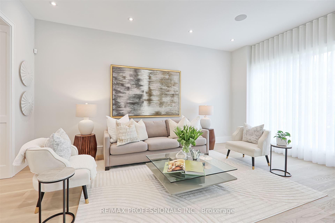
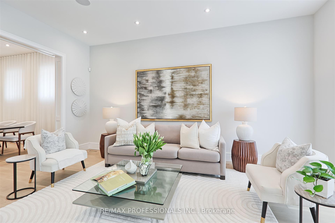
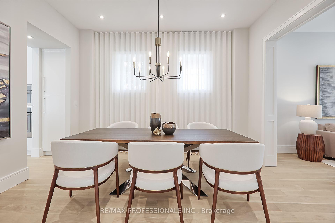
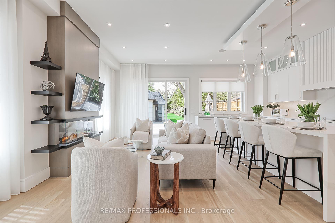
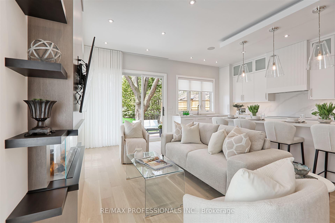
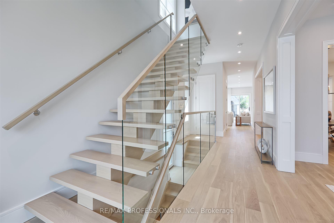
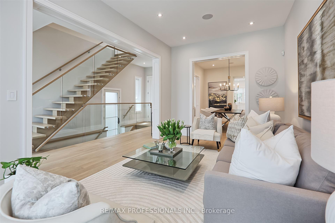
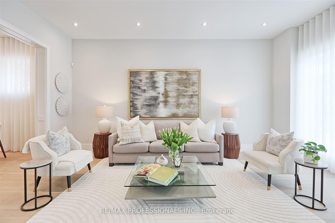
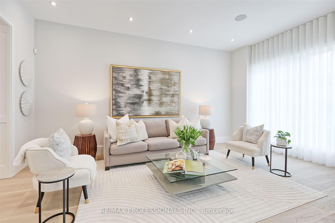
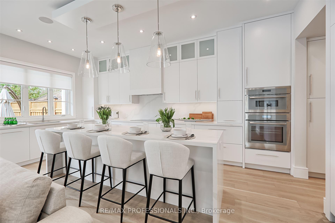

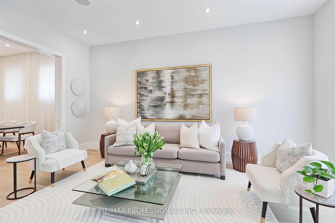

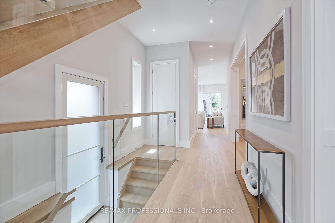
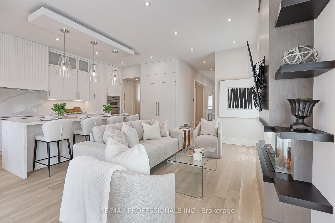
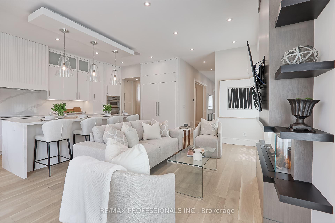

































































| Elegant new build in The Kingsway, one of Etobicoke's finest and highly sought-after neighbourhoods known for it's vibrant family-oriented community, top schools and walkable neighbourhood charm. Thoughtfully designed, this residence blends modern luxury with everyday comfort. It features a seamless layout, high end finishes, large windows and skylights that bathe the space in natural light, exquisite white oak floors, solid core doors. Main Floor features a striking open-riser glass staircase that connects all levels, inviting Living Room, formal Dining Room, a sunlit Family Room, and a gourmet open concept Kitchen with large waterfall Island/Breakfast Bar, Premium-grade Thermador appliances, custom cabinetry and walkout to a covered porch, patio and private backyard, perfect for everyday living and entertaining. Powder Room, guest closet and convenient side entry complete this level. Upstairs offers a luxurious Primary Suite with a spa inspired Ensuite and walk-in closet, three additional Bedrooms with ample closet space, two Bathrooms, a skylit hallway, linen storage and convenient Laundry Room. The finished Lower Level includes fifth Bedroom, Bathroom, ample storage, and a large Recreation space, that can be customized as a home theatre, games room, gym or additional lounge. Outside, enjoy a quiet and private setting featuring a deep, sun-filled backyard with mature trees. Ideally located just steps from top-rated Lambton Kingsway School, parks, scenic Humber River trail, picturesque Old Mill Inn, a wide array of shops, cafes, dining, and transit including the subway. Minutes to premier golf courses, with easy access to downtown Toronto and airports. |
| Price | $3,750,000 |
| Taxes: | $8011.23 |
| Occupancy: | Owner |
| Address: | 466 Prince Edward Driv North , Toronto, M8X 2M3, Toronto |
| Directions/Cross Streets: | Prince Edward Dr N/Queen Anne Rd |
| Rooms: | 8 |
| Rooms +: | 3 |
| Bedrooms: | 4 |
| Bedrooms +: | 1 |
| Family Room: | T |
| Basement: | Finished, Separate Ent |
| Level/Floor | Room | Length(ft) | Width(ft) | Descriptions | |
| Room 1 | Main | Foyer | 32.8 | 8.53 | Hardwood Floor, 2 Pc Bath, Side Door |
| Room 2 | Main | Living Ro | 18.7 | 10.5 | Hardwood Floor, Picture Window, Built-in Speakers |
| Room 3 | Main | Dining Ro | 13.48 | 10.5 | Separate Room, Formal Rm, Window |
| Room 4 | Main | Kitchen | 22.63 | 10 | Centre Island, Breakfast Bar, W/O To Patio |
| Room 5 | Main | Family Ro | 19.68 | 11.48 | Fireplace, Built-in Speakers, Sliding Doors |
| Room 6 | Second | Primary B | 16.4 | 11.97 | Built-in Speakers, 6 Pc Ensuite, Walk-In Closet(s) |
| Room 7 | Second | Bedroom 2 | 16.4 | 10.5 | Double Closet, 3 Pc Ensuite, Sliding Doors |
| Room 8 | Second | Bedroom 3 | 12 | 10.5 | Double Closet, 4 Pc Bath, Sliding Doors |
| Room 9 | Second | Bedroom 4 | 12.17 | 10.82 | Large Window, Double Closet, California Shutters |
| Room 10 | Second | Laundry | 8.2 | 7.87 | Skylight, Ceramic Floor, Pot Lights |
| Room 11 | Lower | Bedroom 5 | 12.79 | 9.51 | Above Grade Window, W/W Closet, Heated Floor |
| Room 12 | Lower | Recreatio | 22.96 | 19.68 | Above Grade Window, Heated Floor, 3 Pc Bath |
| Washroom Type | No. of Pieces | Level |
| Washroom Type 1 | 2 | Main |
| Washroom Type 2 | 6 | Second |
| Washroom Type 3 | 4 | Second |
| Washroom Type 4 | 3 | Second |
| Washroom Type 5 | 3 | Lower |
| Total Area: | 0.00 |
| Approximatly Age: | New |
| Property Type: | Detached |
| Style: | 2-Storey |
| Exterior: | Stone, Stucco (Plaster) |
| Garage Type: | Detached |
| (Parking/)Drive: | Private |
| Drive Parking Spaces: | 5 |
| Park #1 | |
| Parking Type: | Private |
| Park #2 | |
| Parking Type: | Private |
| Pool: | None |
| Approximatly Age: | New |
| Approximatly Square Footage: | 2500-3000 |
| Property Features: | Public Trans, Rec./Commun.Centre |
| CAC Included: | N |
| Water Included: | N |
| Cabel TV Included: | N |
| Common Elements Included: | N |
| Heat Included: | N |
| Parking Included: | N |
| Condo Tax Included: | N |
| Building Insurance Included: | N |
| Fireplace/Stove: | Y |
| Heat Type: | Forced Air |
| Central Air Conditioning: | Central Air |
| Central Vac: | Y |
| Laundry Level: | Syste |
| Ensuite Laundry: | F |
| Elevator Lift: | False |
| Sewers: | Sewer |
$
%
Years
This calculator is for demonstration purposes only. Always consult a professional
financial advisor before making personal financial decisions.
| Although the information displayed is believed to be accurate, no warranties or representations are made of any kind. |
| RE/MAX PROFESSIONALS INC. |
- Listing -1 of 0
|
|
.jpg?src=Custom)
Mona Bassily
Sales Representative
Dir:
416-315-7728
Bus:
905-889-2200
Fax:
905-889-3322
| Virtual Tour | Book Showing | Email a Friend |
Jump To:
At a Glance:
| Type: | Freehold - Detached |
| Area: | Toronto |
| Municipality: | Toronto W08 |
| Neighbourhood: | Kingsway South |
| Style: | 2-Storey |
| Lot Size: | x 264.00(Feet) |
| Approximate Age: | New |
| Tax: | $8,011.23 |
| Maintenance Fee: | $0 |
| Beds: | 4+1 |
| Baths: | 5 |
| Garage: | 0 |
| Fireplace: | Y |
| Air Conditioning: | |
| Pool: | None |
Locatin Map:
Payment Calculator:

Listing added to your favorite list
Looking for resale homes?

By agreeing to Terms of Use, you will have ability to search up to 299760 listings and access to richer information than found on REALTOR.ca through my website.

