
$2,860,000
Available - For Sale
Listing ID: N12193736
173 Polo Cres , Vaughan, L4L 8W7, York
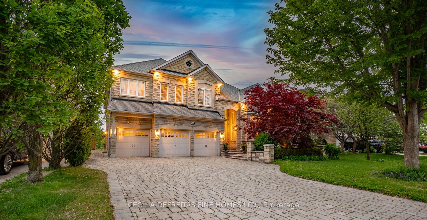
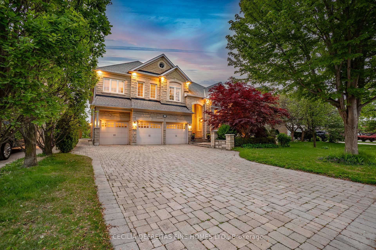
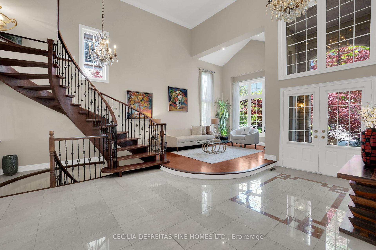
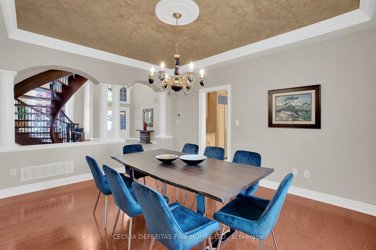
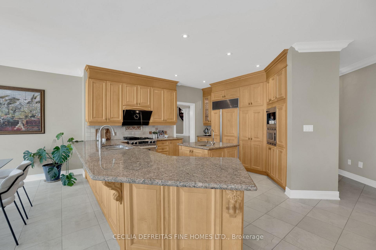
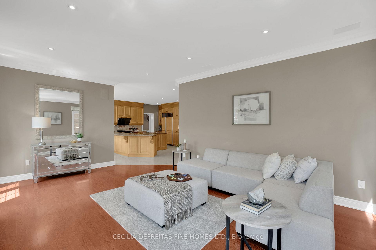
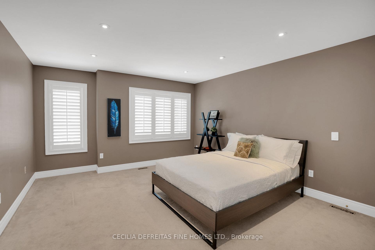
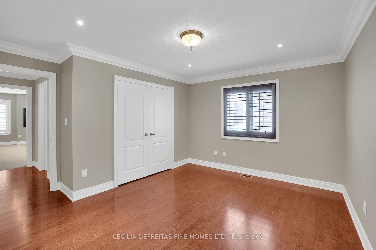
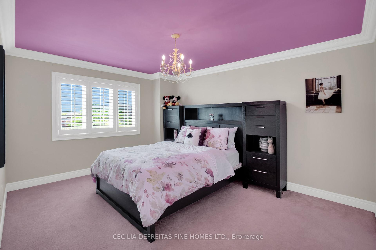
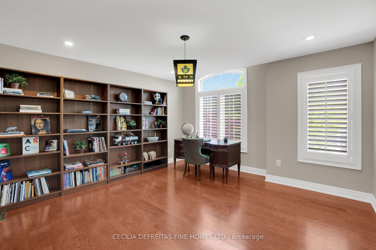
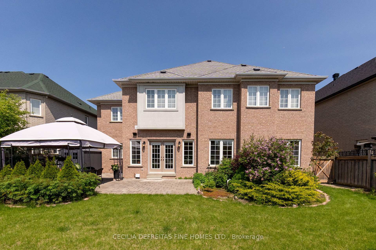
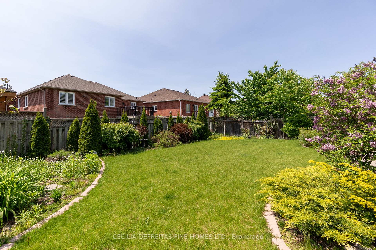
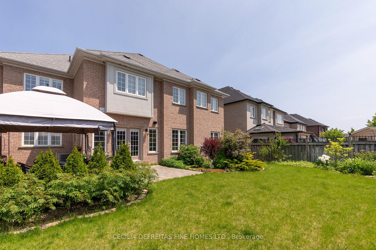
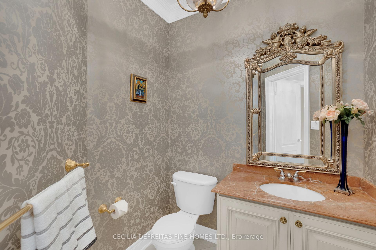
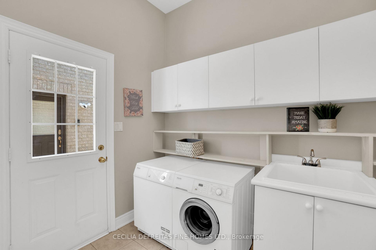

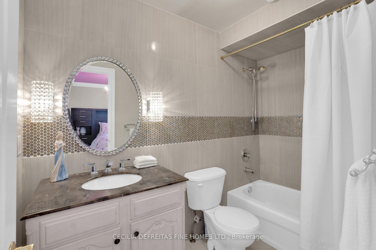
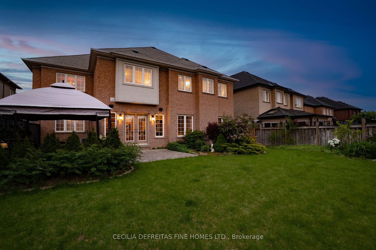
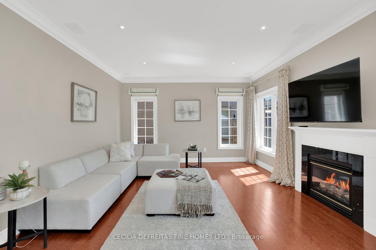
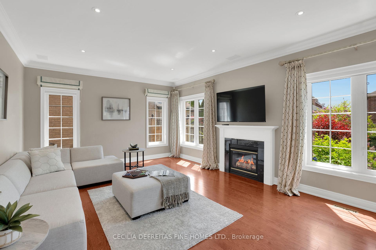
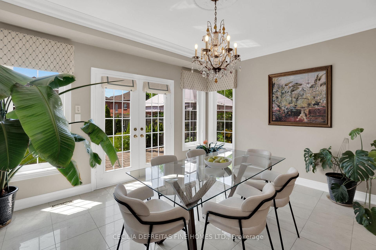

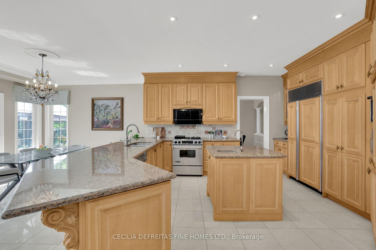


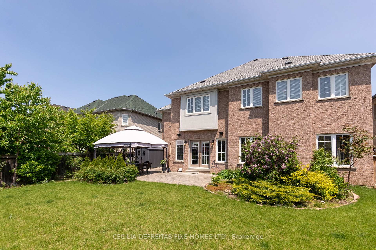
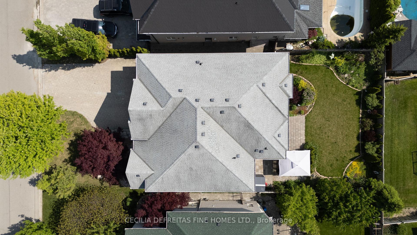
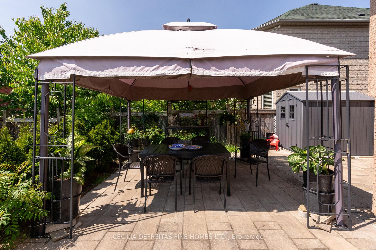
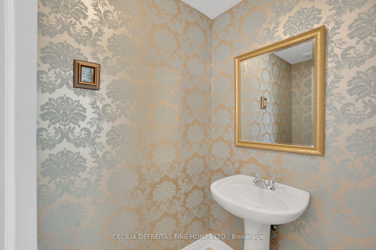

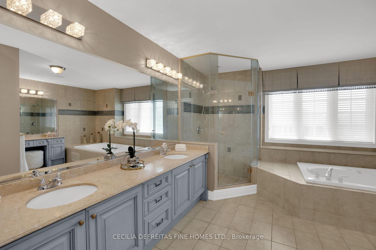
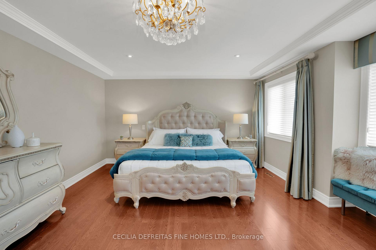

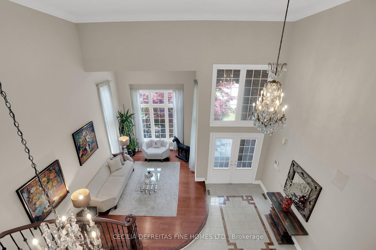
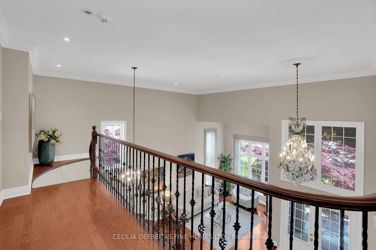
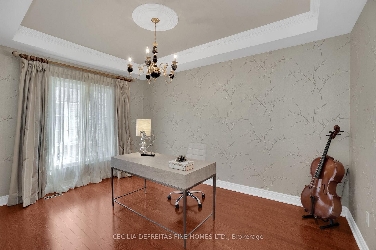
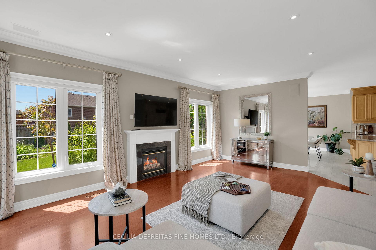
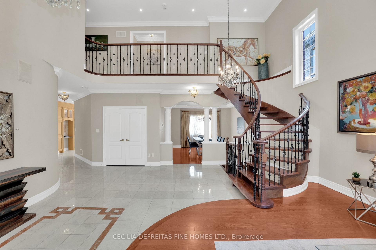
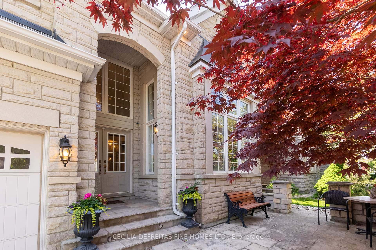
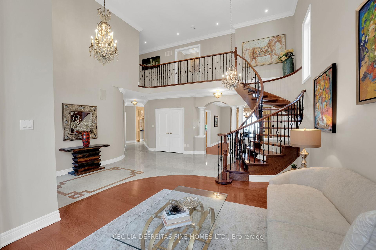
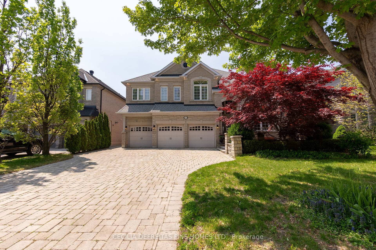









































| Step into timeless elegance in this exquisite stone-front estate, nestled on one of the most coveted streets in Weston Downs. Spanning 4,584 sq ft above grade, this custom-designed residence offers refined luxury and superior craftsmanship throughout.Embellished with Creme Marfill Marble floors with inlay, Soaring 2 storey L.R, open riser floating staircase, wrought iron pickets, Gourmet custom kitchen w island, granite & marble counters, cust. silk drapes, smooth celings T/O, Hunter Douglas blinds & Calif shutters, surround sound on main & second floor. NO SIDEWALK THRU DRIVEWAY. Shows impeccably. |
| Price | $2,860,000 |
| Taxes: | $10100.00 |
| Assessment Year: | 2025 |
| Occupancy: | Owner |
| Address: | 173 Polo Cres , Vaughan, L4L 8W7, York |
| Directions/Cross Streets: | Rutherford RD & Weston Road |
| Rooms: | 11 |
| Rooms +: | 11 |
| Bedrooms: | 5 |
| Bedrooms +: | 0 |
| Family Room: | T |
| Basement: | Unfinished |
| Level/Floor | Room | Length(ft) | Width(ft) | Descriptions | |
| Room 1 | Main | Living Ro | 16.5 | 12.07 | Hardwood Floor, Cathedral Ceiling(s), Open Concept |
| Room 2 | Main | Dining Ro | 16.07 | 12.07 | Hardwood Floor, Crown Moulding, Overlooks Living |
| Room 3 | Main | Kitchen | 18.01 | 12.99 | Marble Floor, B/I Appliances, Centre Island |
| Room 4 | Main | Breakfast | 14.4 | 11.15 | Marble Floor, Overlooks Garden, Pot Lights |
| Room 5 | Second | Primary B | 20.01 | 14.01 | Hardwood Floor, 6 Pc Ensuite, Walk-In Closet(s) |
| Room 6 | Second | Bedroom 2 | 13.51 | 11.25 | Hardwood Floor, Double Closet |
| Room 7 | Second | Bedroom 3 | 14.33 | 13.42 | Broadloom, 5 Pc Ensuite, Double Closet |
| Room 8 | Second | Bedroom 4 | 13.51 | 12.53 | Hardwood Floor, Walk-In Closet(s), Pot Lights |
| Room 9 | Second | Bedroom 5 | 15.68 | 11.68 | Broadloom, 4 Pc Ensuite, Crown Moulding |
| Washroom Type | No. of Pieces | Level |
| Washroom Type 1 | 2 | Main |
| Washroom Type 2 | 6 | Second |
| Washroom Type 3 | 5 | Second |
| Washroom Type 4 | 4 | Second |
| Washroom Type 5 | 0 |
| Total Area: | 0.00 |
| Approximatly Age: | 16-30 |
| Property Type: | Detached |
| Style: | 2-Storey |
| Exterior: | Brick, Stone |
| Garage Type: | Built-In |
| (Parking/)Drive: | Private Tr |
| Drive Parking Spaces: | 6 |
| Park #1 | |
| Parking Type: | Private Tr |
| Park #2 | |
| Parking Type: | Private Tr |
| Pool: | None |
| Approximatly Age: | 16-30 |
| Approximatly Square Footage: | 3500-5000 |
| Property Features: | Fenced Yard, Hospital |
| CAC Included: | N |
| Water Included: | N |
| Cabel TV Included: | N |
| Common Elements Included: | N |
| Heat Included: | N |
| Parking Included: | N |
| Condo Tax Included: | N |
| Building Insurance Included: | N |
| Fireplace/Stove: | Y |
| Heat Type: | Forced Air |
| Central Air Conditioning: | Central Air |
| Central Vac: | N |
| Laundry Level: | Syste |
| Ensuite Laundry: | F |
| Elevator Lift: | False |
| Sewers: | Sewer |
$
%
Years
This calculator is for demonstration purposes only. Always consult a professional
financial advisor before making personal financial decisions.
| Although the information displayed is believed to be accurate, no warranties or representations are made of any kind. |
| CECILIA DEFREITAS FINE HOMES LTD. |
- Listing -1 of 0
|
|
.jpg?src=Custom)
Mona Bassily
Sales Representative
Dir:
416-315-7728
Bus:
905-889-2200
Fax:
905-889-3322
| Virtual Tour | Book Showing | Email a Friend |
Jump To:
At a Glance:
| Type: | Freehold - Detached |
| Area: | York |
| Municipality: | Vaughan |
| Neighbourhood: | East Woodbridge |
| Style: | 2-Storey |
| Lot Size: | x 128.28(Feet) |
| Approximate Age: | 16-30 |
| Tax: | $10,100 |
| Maintenance Fee: | $0 |
| Beds: | 5 |
| Baths: | 4 |
| Garage: | 0 |
| Fireplace: | Y |
| Air Conditioning: | |
| Pool: | None |
Locatin Map:
Payment Calculator:

Listing added to your favorite list
Looking for resale homes?

By agreeing to Terms of Use, you will have ability to search up to 299760 listings and access to richer information than found on REALTOR.ca through my website.

