
$799,999
Available - For Sale
Listing ID: S12202787
3 Rundle Cres , Barrie, L4N 8E9, Simcoe
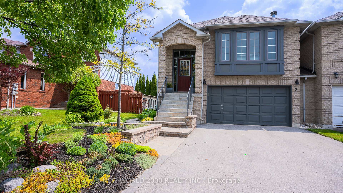
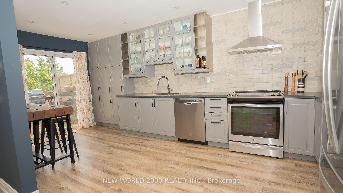
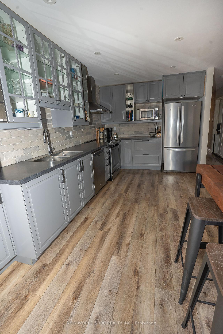
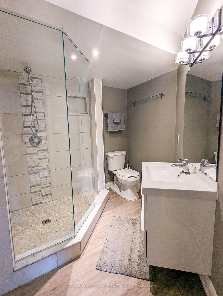
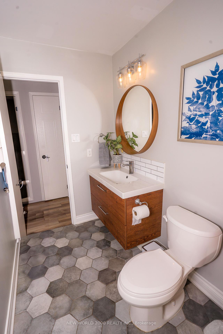
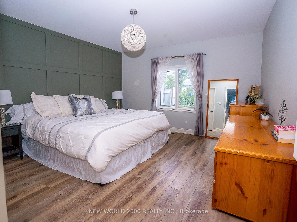
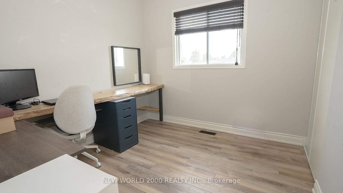
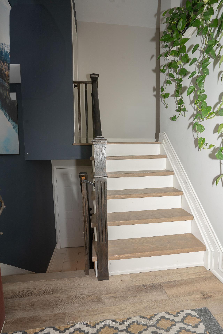
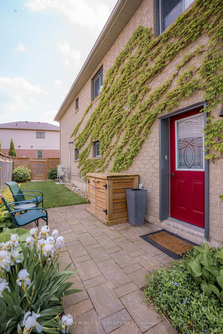
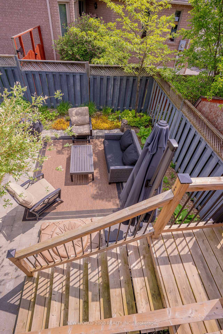
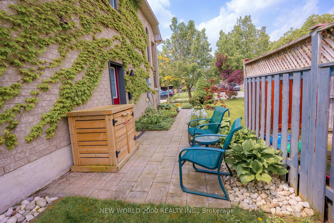
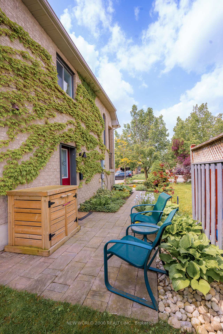
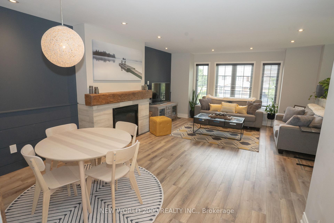
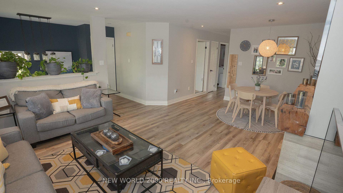
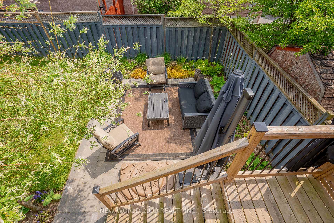
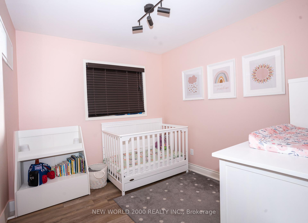
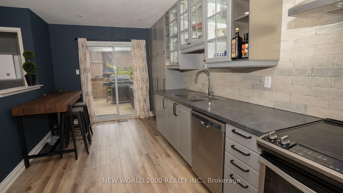
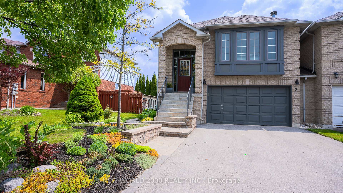
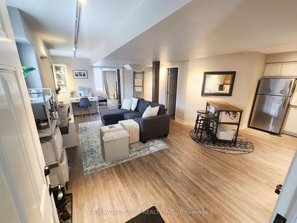
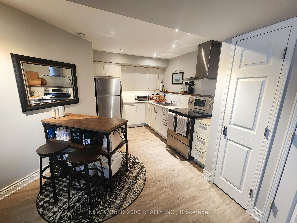
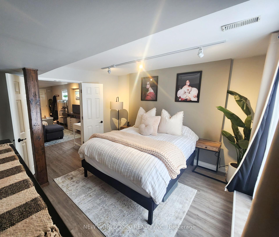
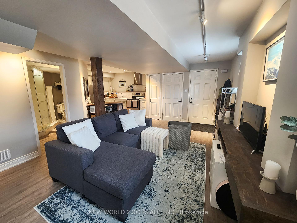
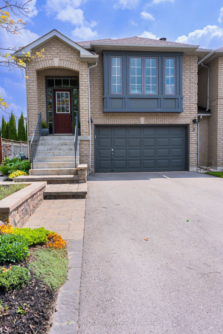
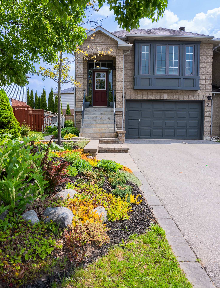


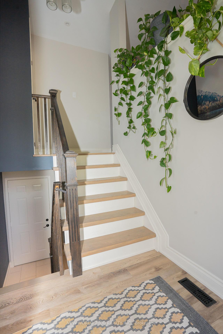
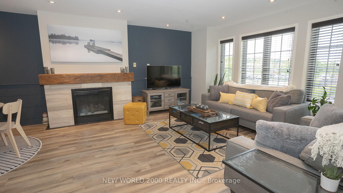

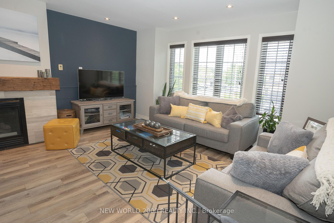
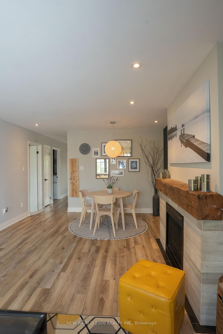
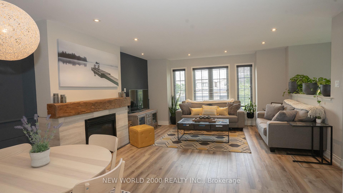
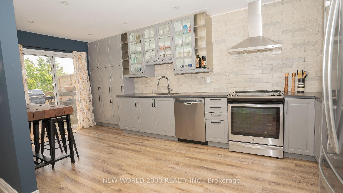
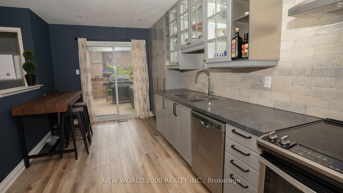
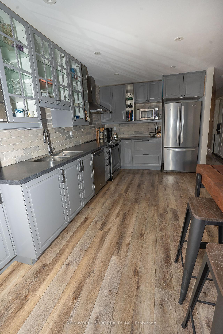
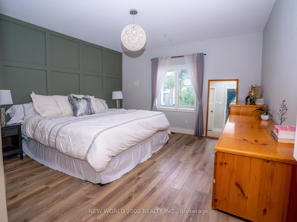
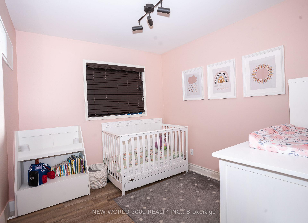
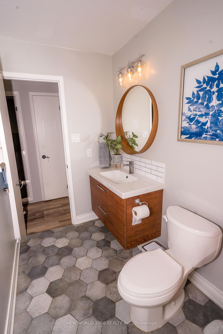
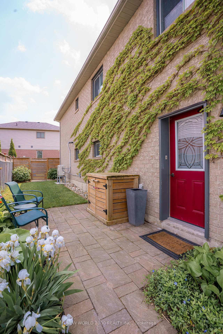
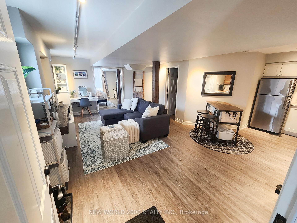
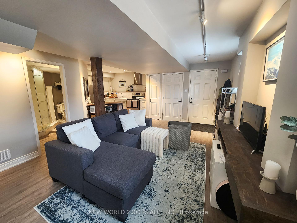
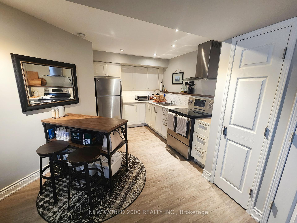
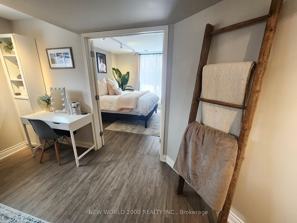
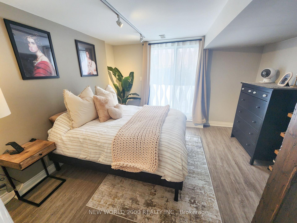
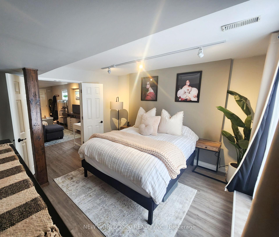
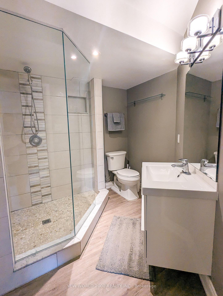
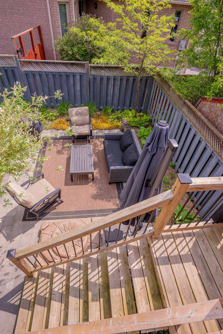

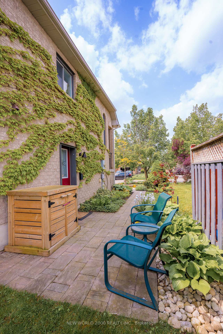
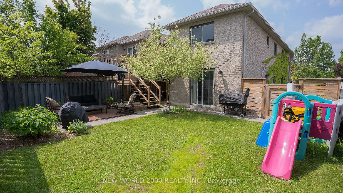
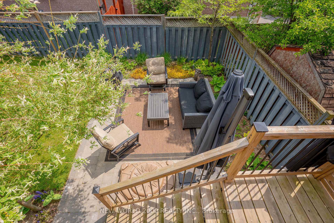
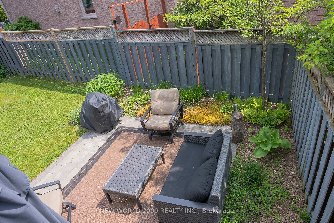
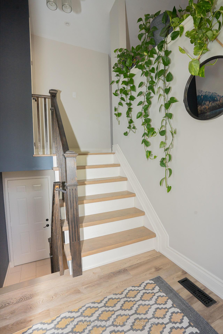
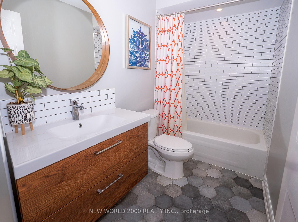
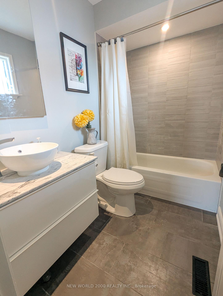
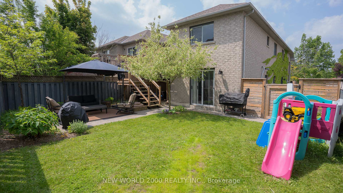

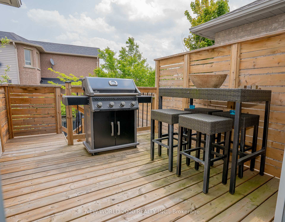
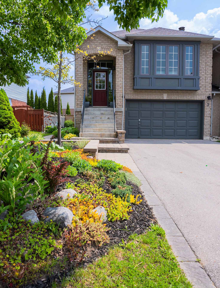
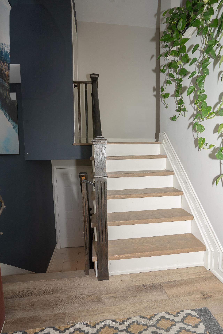

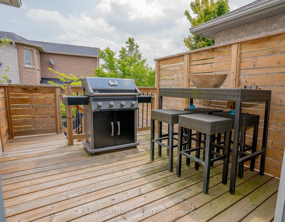
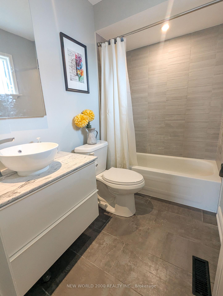
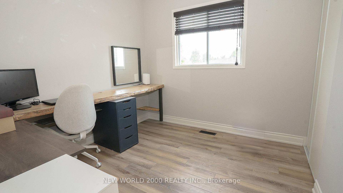
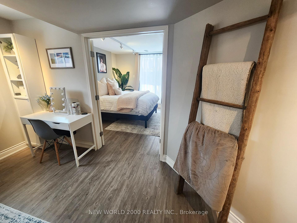
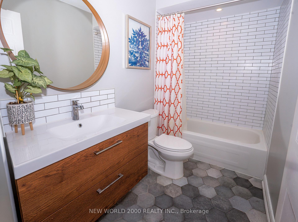


































































| Bright & Stylish Backsplit in Desirable South Barrie Move-In Ready!Welcome to this beautifully updated 2-level backsplit located in one of Barries most sought-after south-end neighbourhoods. Designed for easy living, this turn-key, carpet-free home blends comfort and style with everyday functionality.Step into a sun-drenched living room featuring a large front window, cozy gas fireplace, and fresh modern finishes that create a warm and inviting atmosphere. The luxury vinyl flooring throughout adds a touch of elegance while making maintenance a breeze.The spacious eat-in kitchen is a chefs delight, boasting Whirlpool stainless steel appliances, a statement range hood, and a walkout to the back deck perfect for enjoying your morning coffee or firing up the BBQ in the dedicated grilling area.Upstairs, youll find three comfortable bedrooms, including a generous primary suite with a walk-in closet and a private 4-piece ensuite. An additional 4-piece bathroom completes the main living level.The ground-level lower suite offers rental or in-law potential with its own separate entrance, a bright open-concept living area, full kitchen, large bedroom with walk-out to backyard, and a stylish 3-piece bathroom ideal for extended family, guests, or extra income.Enjoy a beautifully landscaped, low-maintenance front and side yard, and a fully fenced backyard with a cozy seating area and green space, perfect for relaxing or entertaining.This home also features an attached lower-level garage and spacious 4-car driveway parking for added convenience.Conveniently located minutes from shopping, restaurants, schools, public transit, recreation centres, highways, and golf courses, this home combines lifestyle, location, and long-term value. Dont miss your chance to own this bright, welcoming, and functional home perfect for families, downsizers, or investors. |
| Price | $799,999 |
| Taxes: | $4317.00 |
| Occupancy: | Owner |
| Address: | 3 Rundle Cres , Barrie, L4N 8E9, Simcoe |
| Directions/Cross Streets: | Athabaska / Rundle |
| Rooms: | 7 |
| Rooms +: | 3 |
| Bedrooms: | 3 |
| Bedrooms +: | 1 |
| Family Room: | F |
| Basement: | Separate Ent, Apartment |
| Level/Floor | Room | Length(ft) | Width(ft) | Descriptions | |
| Room 1 | Main | Foyer | 5.05 | 4.2 | Ceramic Floor |
| Room 2 | Main | Living Ro | 11.84 | 8.56 | Vinyl Floor, Window, Gas Fireplace |
| Room 3 | Main | Dining Ro | 11.84 | 8.56 | Vinyl Floor |
| Room 4 | Main | Kitchen | 20.86 | 10.66 | Ceramic Floor, B/I Appliances, W/O To Deck |
| Room 5 | Main | Primary B | 14.4 | 13.02 | 4 Pc Ensuite, Vinyl Floor, Walk-In Closet(s) |
| Room 6 | Main | Bedroom 2 | 10.86 | 10.1 | Vinyl Floor, Closet |
| Room 7 | Main | Bedroom 3 | 10.3 | 10.1 | Vinyl Floor, Closet |
| Room 8 | Main | Bathroom | 4 Pc Ensuite, Ceramic Floor | ||
| Room 9 | Main | Bathroom | 4 Pc Bath, Ceramic Floor | ||
| Room 10 | Lower | Family Ro | 14.4 | 11.18 | Vinyl Floor |
| Room 11 | Lower | Kitchen | 12.27 | 11.12 | B/I Appliances, Vinyl Floor |
| Room 12 | Lower | Bedroom | 23.98 | 13.02 | Vinyl Floor, Closet |
| Washroom Type | No. of Pieces | Level |
| Washroom Type 1 | 4 | Main |
| Washroom Type 2 | 3 | Lower |
| Washroom Type 3 | 0 | |
| Washroom Type 4 | 0 | |
| Washroom Type 5 | 0 |
| Total Area: | 0.00 |
| Property Type: | Link |
| Style: | Bungalow-Raised |
| Exterior: | Brick, Concrete Block |
| Garage Type: | Attached |
| (Parking/)Drive: | Private |
| Drive Parking Spaces: | 4 |
| Park #1 | |
| Parking Type: | Private |
| Park #2 | |
| Parking Type: | Private |
| Pool: | None |
| Approximatly Square Footage: | 1100-1500 |
| CAC Included: | N |
| Water Included: | N |
| Cabel TV Included: | N |
| Common Elements Included: | N |
| Heat Included: | N |
| Parking Included: | N |
| Condo Tax Included: | N |
| Building Insurance Included: | N |
| Fireplace/Stove: | Y |
| Heat Type: | Forced Air |
| Central Air Conditioning: | Central Air |
| Central Vac: | N |
| Laundry Level: | Syste |
| Ensuite Laundry: | F |
| Sewers: | Sewer |
$
%
Years
This calculator is for demonstration purposes only. Always consult a professional
financial advisor before making personal financial decisions.
| Although the information displayed is believed to be accurate, no warranties or representations are made of any kind. |
| NEW WORLD 2000 REALTY INC. |
- Listing -1 of 0
|
|
.jpg?src=Custom)
Mona Bassily
Sales Representative
Dir:
416-315-7728
Bus:
905-889-2200
Fax:
905-889-3322
| Book Showing | Email a Friend |
Jump To:
At a Glance:
| Type: | Freehold - Link |
| Area: | Simcoe |
| Municipality: | Barrie |
| Neighbourhood: | Holly |
| Style: | Bungalow-Raised |
| Lot Size: | x 110.22(Feet) |
| Approximate Age: | |
| Tax: | $4,317 |
| Maintenance Fee: | $0 |
| Beds: | 3+1 |
| Baths: | 3 |
| Garage: | 0 |
| Fireplace: | Y |
| Air Conditioning: | |
| Pool: | None |
Locatin Map:
Payment Calculator:

Listing added to your favorite list
Looking for resale homes?

By agreeing to Terms of Use, you will have ability to search up to 299760 listings and access to richer information than found on REALTOR.ca through my website.

