
$739,900
Available - For Sale
Listing ID: W12203719
1180 Barnard Driv , Milton, L9T 6R4, Halton
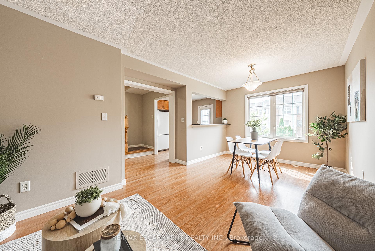
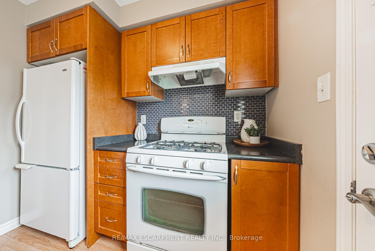
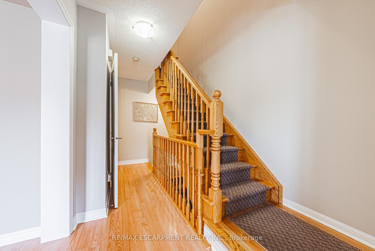
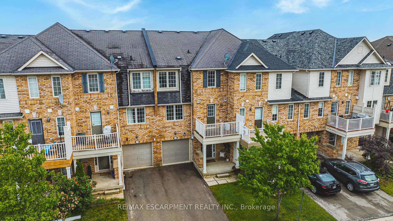
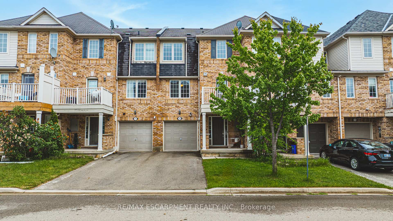
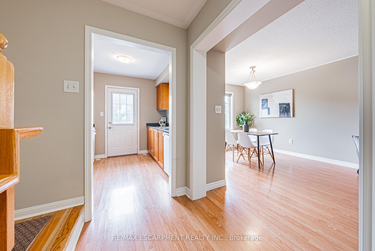
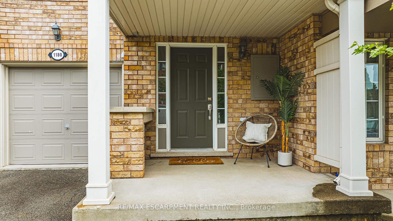
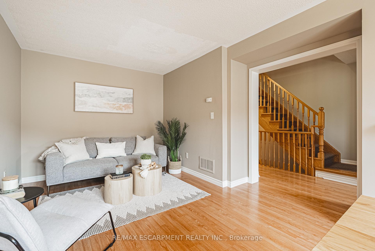
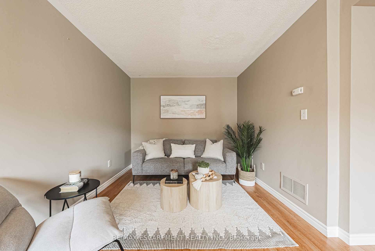
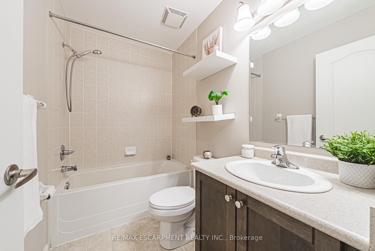
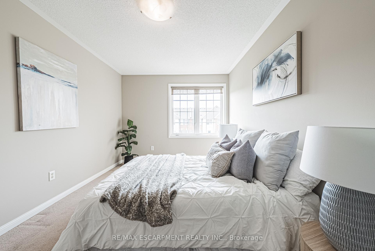
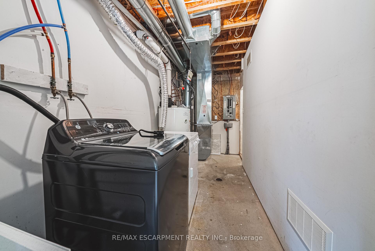
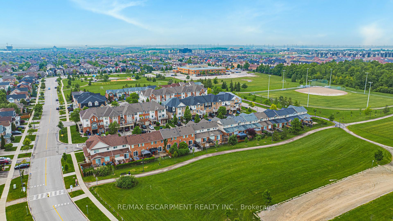
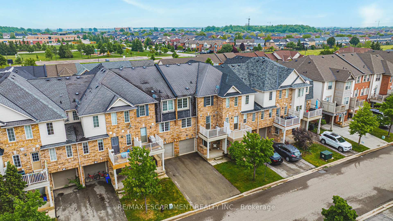
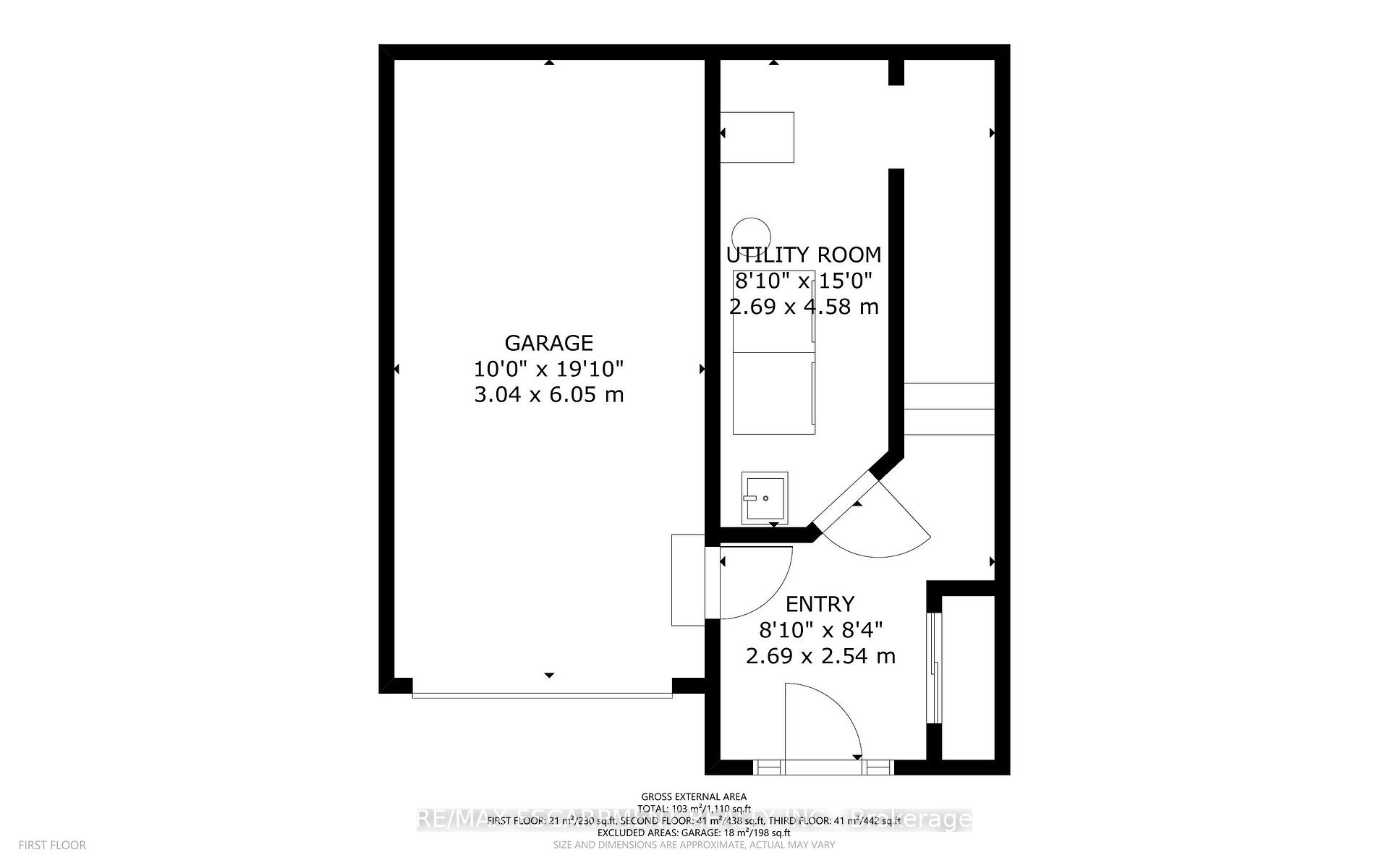

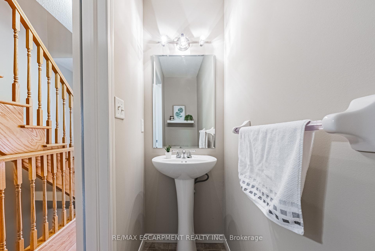
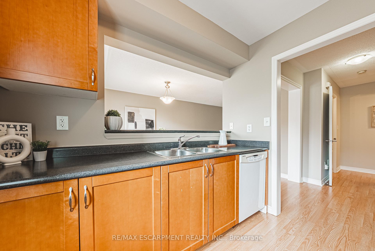
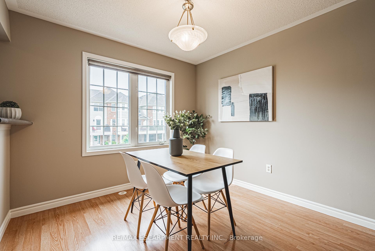

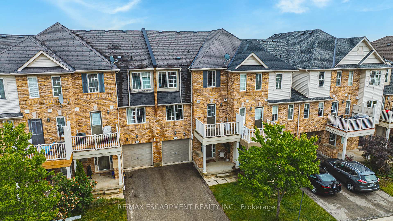
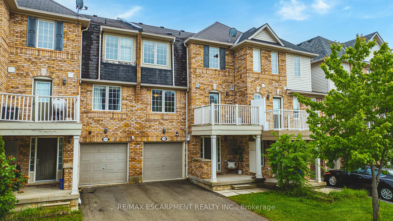
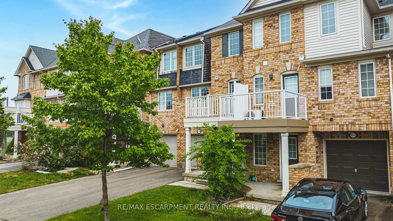
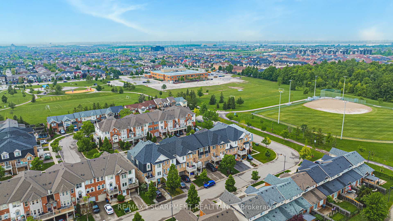
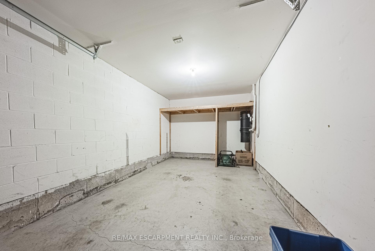
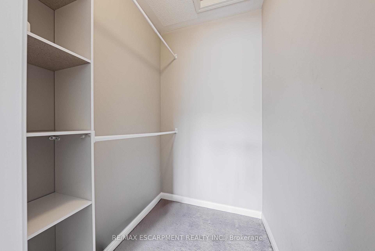
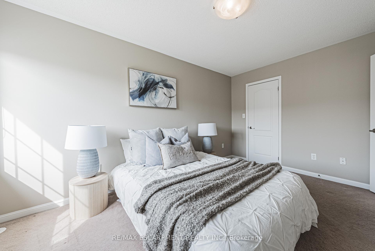

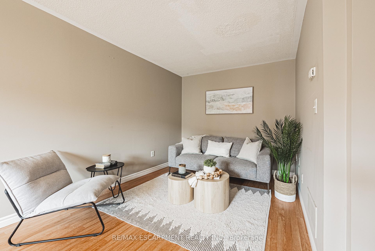
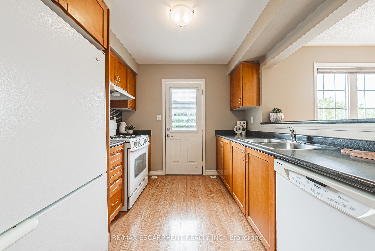

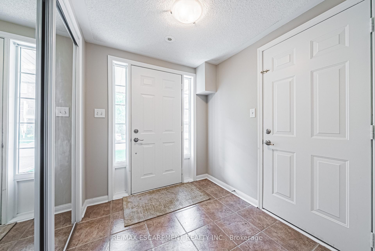
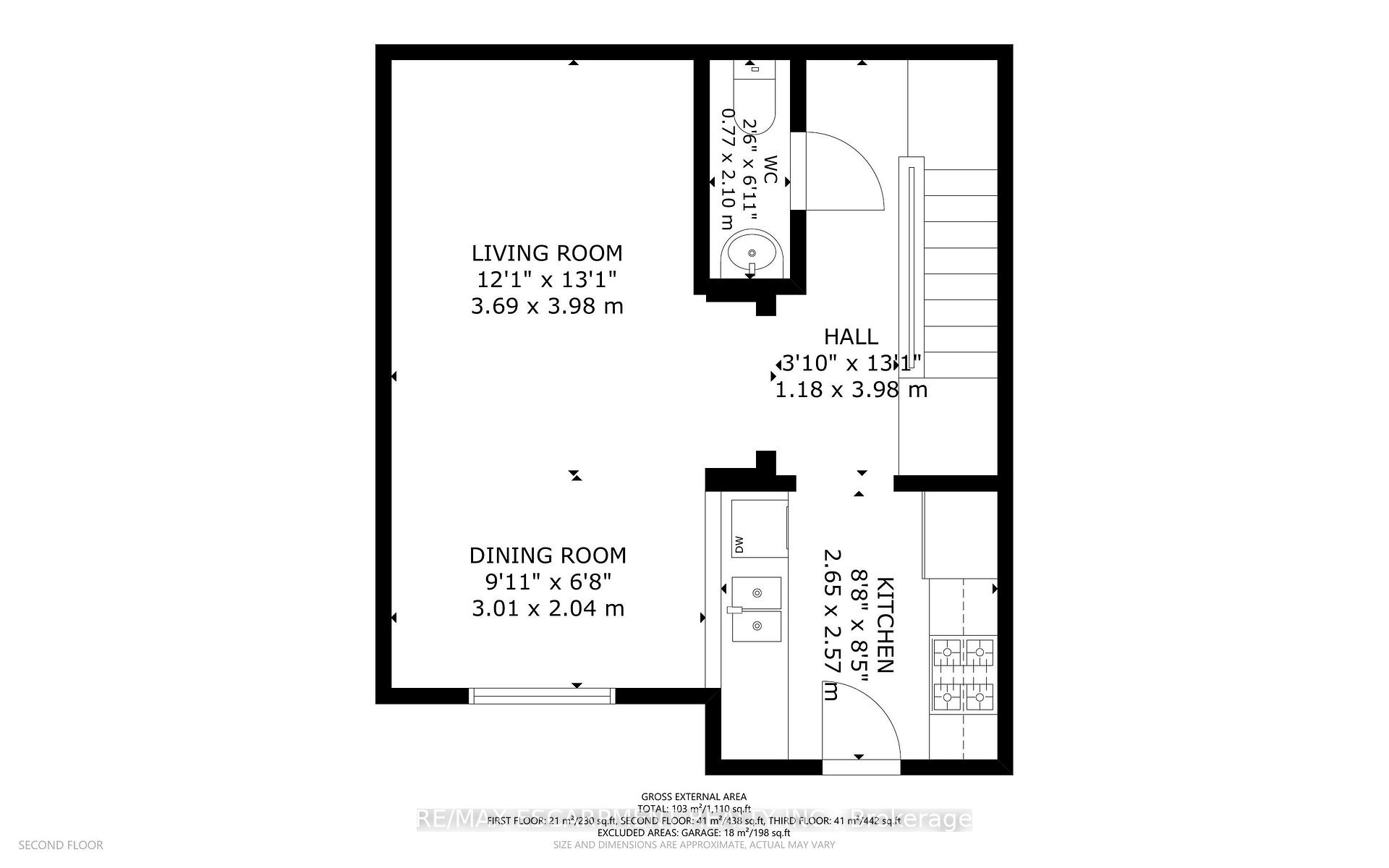
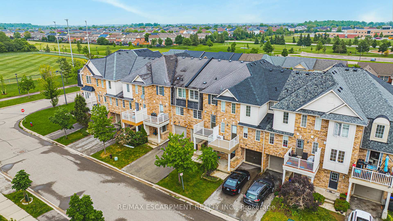
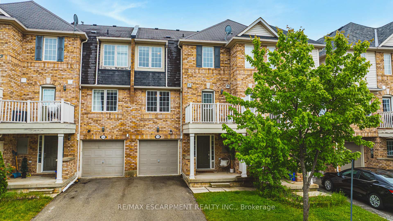
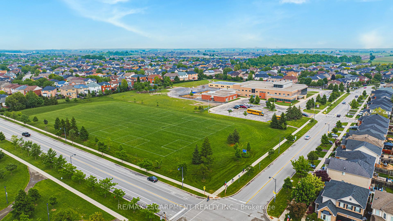
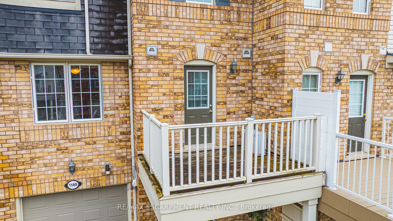
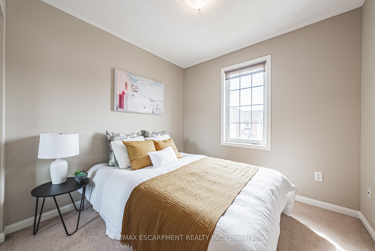
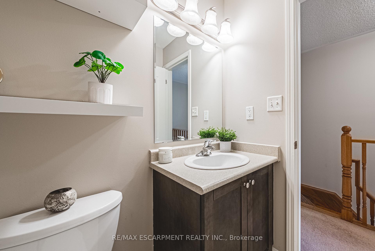
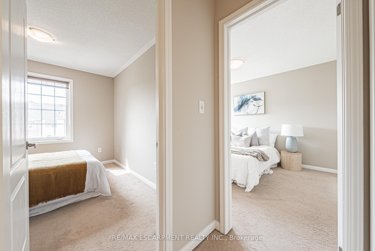
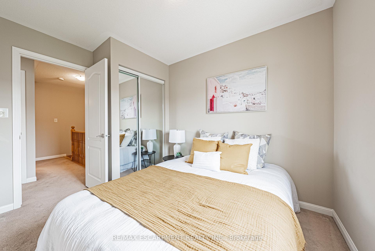
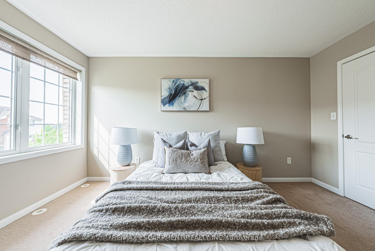
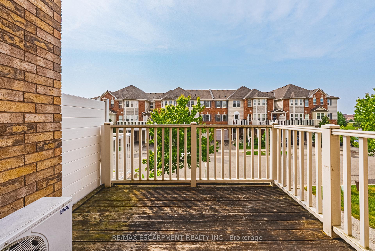
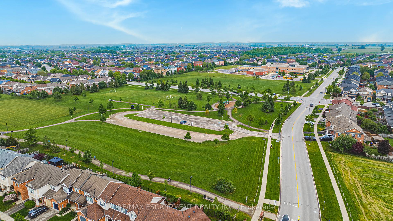
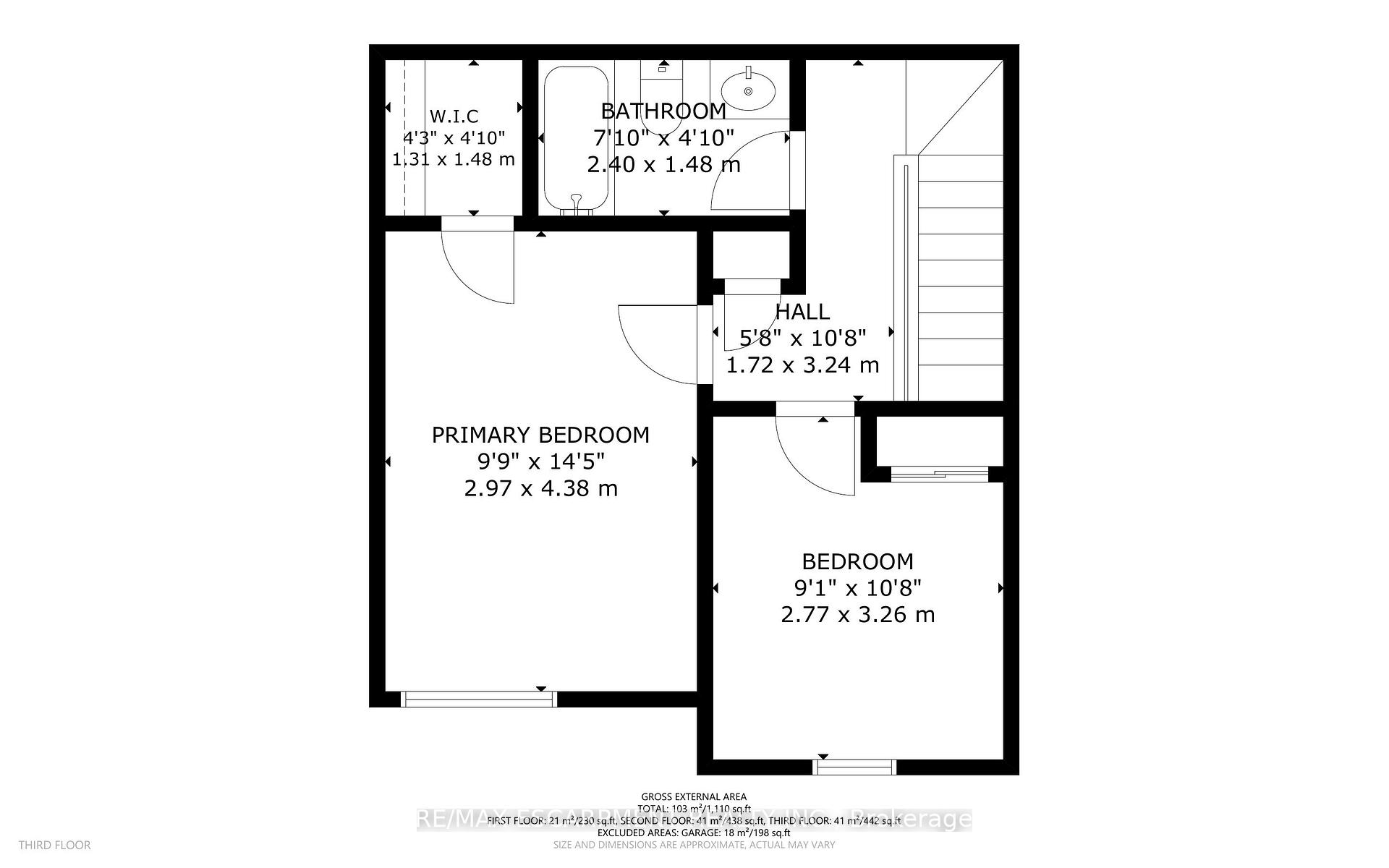













































| Gorgeous Freehold Townhome in the Heart of Beaty! This beautifully maintained townhome offers the perfect blend of comfort, style, and convenience with no condo fees and no sidewalk, allowing for parking for up to 3 vehicles. Tucked away on a quiet, family-friendly street, this home is just around the corner from a park with a baseball diamond and splash pad, perfect for endless summer fun. The open-concept layout is ideal for entertaining and everyday living. Located in a sought-after East End Milton neighbourhood, saving you time on your daily commute with quick access to the 401 and GO Train. Enjoy morning coffee just steps away from local cafés and explore nearby running and biking trails including the scenic Union Gas Trail. Within walking distance to Hawthorne Village Public and Guardian Angels Catholic schools, this location offers unbeatable family convenience. Whether you're a first-time buyer, a growing family, or looking to downsize without compromise you'll love calling this place home. |
| Price | $739,900 |
| Taxes: | $2931.00 |
| Assessment Year: | 2025 |
| Occupancy: | Owner |
| Address: | 1180 Barnard Driv , Milton, L9T 6R4, Halton |
| Directions/Cross Streets: | Clarke & Bennett |
| Rooms: | 6 |
| Bedrooms: | 2 |
| Bedrooms +: | 0 |
| Family Room: | F |
| Basement: | None |
| Level/Floor | Room | Length(ft) | Width(ft) | Descriptions | |
| Room 1 | Flat | Foyer | 8.82 | 8.33 | |
| Room 2 | Flat | Utility R | 8.82 | 15.02 | |
| Room 3 | Second | Kitchen | 8.69 | 8.43 | |
| Room 4 | Second | Dining Ro | 9.87 | 6.69 | |
| Room 5 | Second | Living Ro | 12.1 | 13.05 | |
| Room 6 | Second | Bathroom | 2.53 | 6.89 | 2 Pc Bath |
| Room 7 | Third | Bedroom | 9.09 | 10.69 | |
| Room 8 | Third | Primary B | 9.74 | 14.37 | Walk-In Closet(s) |
| Room 9 | Third | Bathroom | 7.87 | 4.85 |
| Washroom Type | No. of Pieces | Level |
| Washroom Type 1 | 2 | Main |
| Washroom Type 2 | 4 | Third |
| Washroom Type 3 | 0 | |
| Washroom Type 4 | 0 | |
| Washroom Type 5 | 0 |
| Total Area: | 0.00 |
| Approximatly Age: | 16-30 |
| Property Type: | Att/Row/Townhouse |
| Style: | 3-Storey |
| Exterior: | Brick |
| Garage Type: | Built-In |
| Drive Parking Spaces: | 3 |
| Pool: | None |
| Approximatly Age: | 16-30 |
| Approximatly Square Footage: | 1100-1500 |
| CAC Included: | N |
| Water Included: | N |
| Cabel TV Included: | N |
| Common Elements Included: | N |
| Heat Included: | N |
| Parking Included: | N |
| Condo Tax Included: | N |
| Building Insurance Included: | N |
| Fireplace/Stove: | N |
| Heat Type: | Forced Air |
| Central Air Conditioning: | Central Air |
| Central Vac: | N |
| Laundry Level: | Syste |
| Ensuite Laundry: | F |
| Elevator Lift: | False |
| Sewers: | Sewer |
$
%
Years
This calculator is for demonstration purposes only. Always consult a professional
financial advisor before making personal financial decisions.
| Although the information displayed is believed to be accurate, no warranties or representations are made of any kind. |
| RE/MAX ESCARPMENT REALTY INC. |
- Listing -1 of 0
|
|
.jpg?src=Custom)
Mona Bassily
Sales Representative
Dir:
416-315-7728
Bus:
905-889-2200
Fax:
905-889-3322
| Book Showing | Email a Friend |
Jump To:
At a Glance:
| Type: | Freehold - Att/Row/Townhouse |
| Area: | Halton |
| Municipality: | Milton |
| Neighbourhood: | 1023 - BE Beaty |
| Style: | 3-Storey |
| Lot Size: | x 44.00(Feet) |
| Approximate Age: | 16-30 |
| Tax: | $2,931 |
| Maintenance Fee: | $0 |
| Beds: | 2 |
| Baths: | 2 |
| Garage: | 0 |
| Fireplace: | N |
| Air Conditioning: | |
| Pool: | None |
Locatin Map:
Payment Calculator:

Listing added to your favorite list
Looking for resale homes?

By agreeing to Terms of Use, you will have ability to search up to 299760 listings and access to richer information than found on REALTOR.ca through my website.

