
$599,000
Available - For Sale
Listing ID: X12178969
7 Harper Stre , St. Catharines, L2M 2X2, Niagara
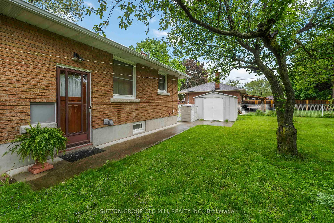
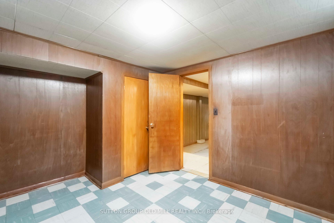
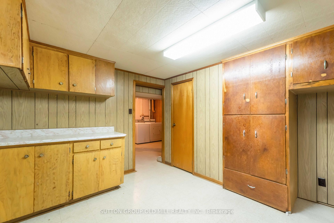
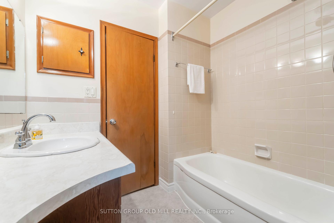








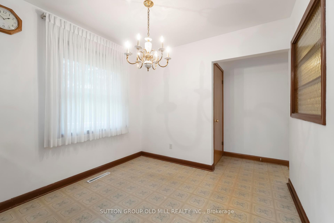
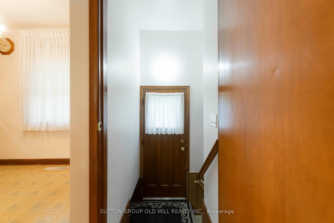





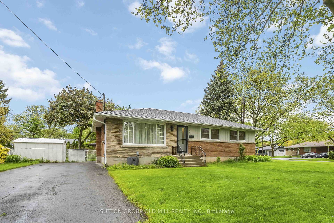



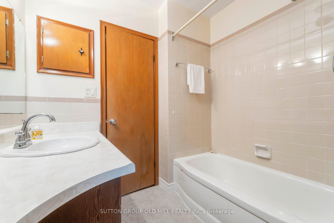
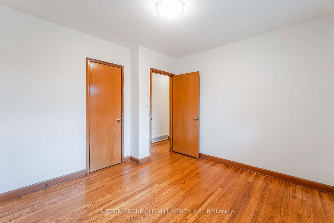

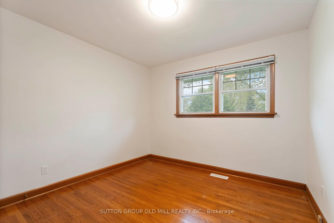

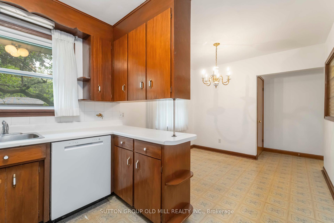




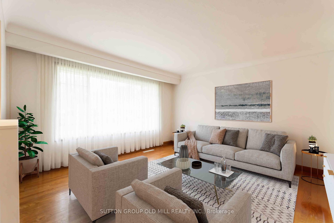








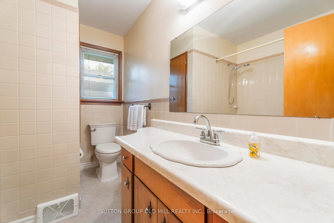

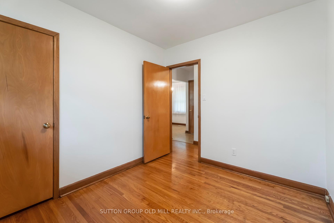




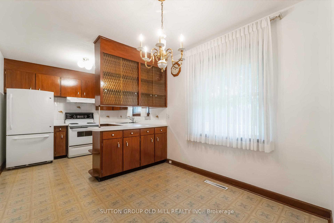
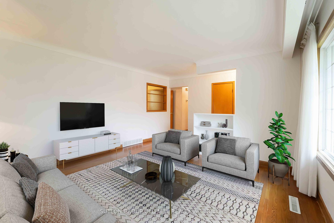


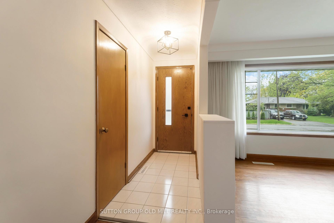
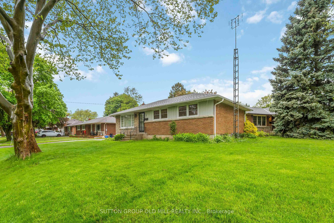
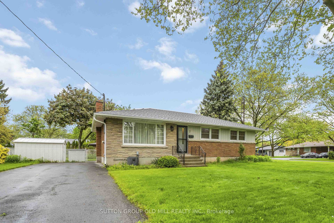

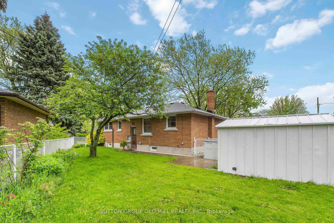
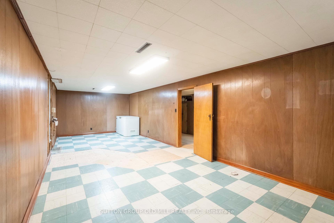

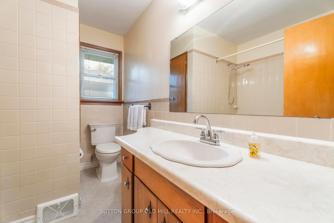

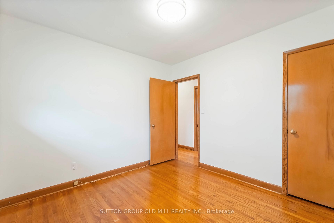

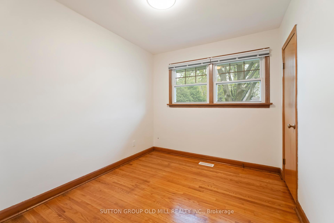
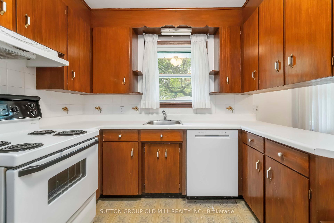
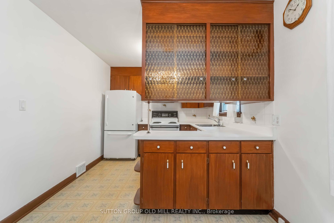
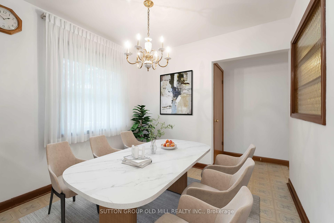



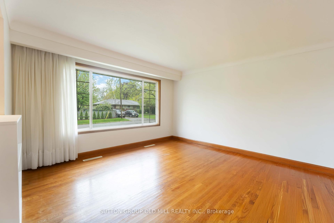



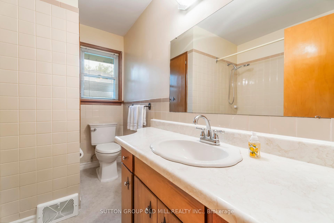
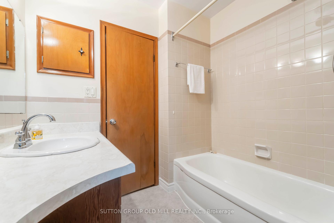
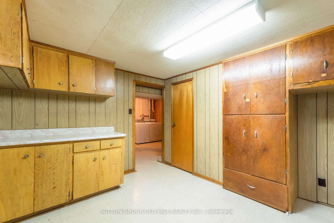
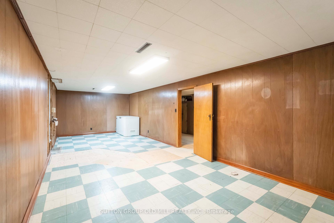
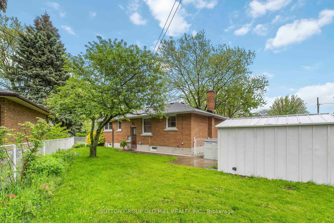
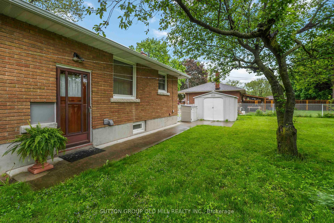
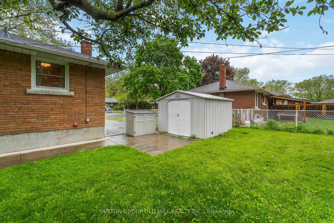
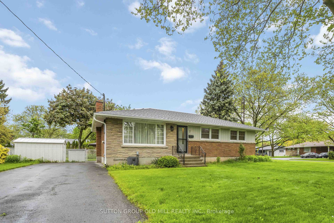
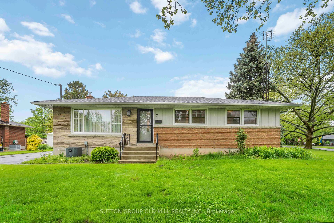
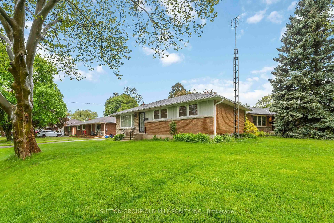
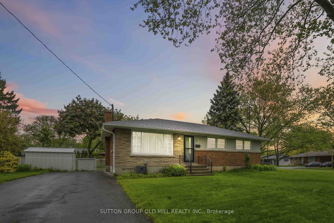
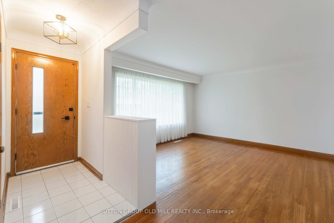
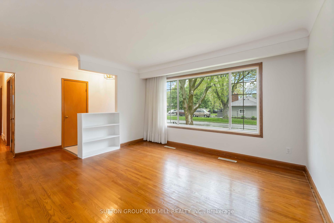
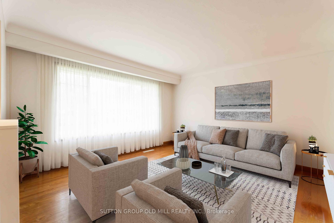
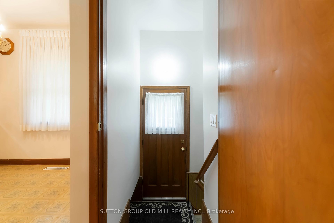
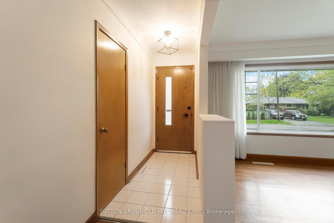
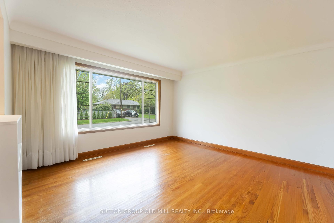
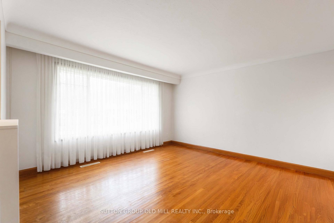

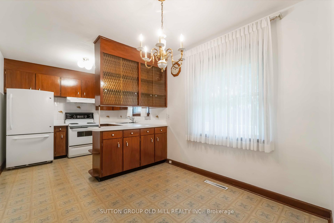
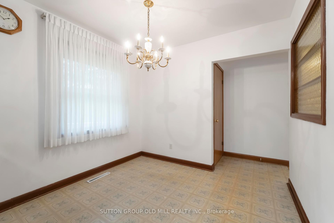
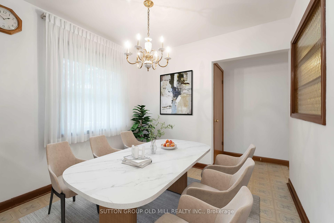
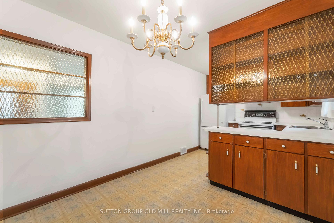
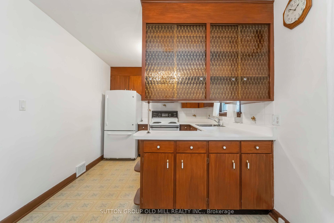
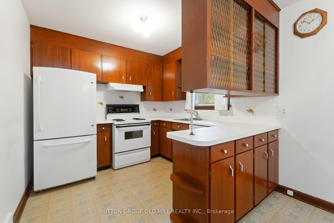
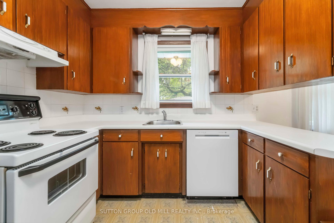
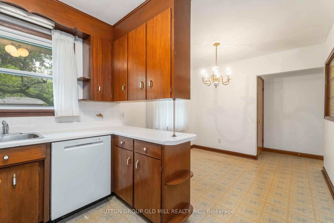
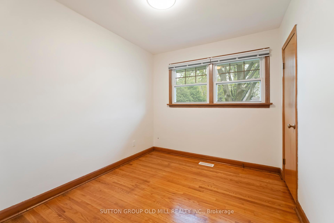
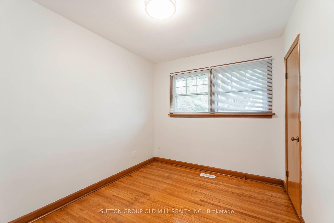
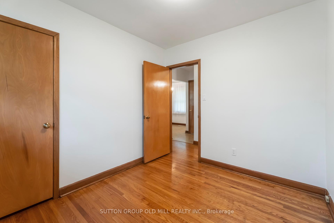
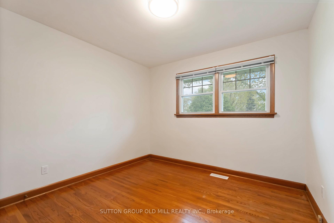
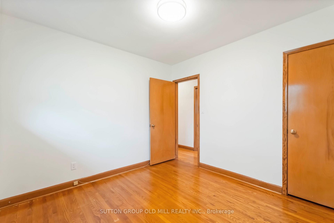
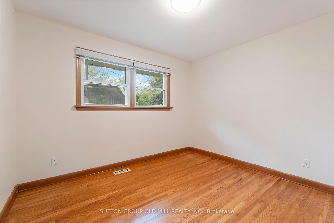
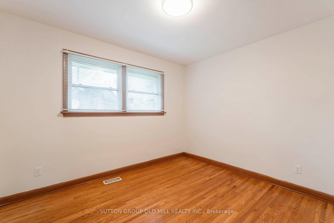
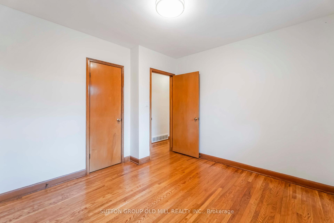
















































































































| Looking for a desirable neighbourhood? Heres an opportunity to own a 3-bedroom bungalow. set on a large corner lot in a sought-after quiet, family friendly neighbourhood in the citys north end. Walk the winding, tree-liined streets to excellent local schools, bus route just minutes away, convenient access to amenities which include a variety of shops, malls and plazas, downtown, hospital, restaurants, QEW & 406 highways, numerous parks and recreational facilities. On the weekends, enjoy the easy access to the many wineries, picturesque towns and scenic drives. Ideal as a first home for a young family, retirees, downsizers or investors looking for an opportunity to customize to suit ones needs. It also lends itself as an alternative to condo living without the limitations. The more recent upgrades and features include roof re-shingled (2019) ,Gas furnace(2019) , eves and gutter guards, central air conditioner, basement floor drains and increased water service (2023), LG dishwasher (2024), Storm door (2024), window blinds and electric light fixtures. Fenced backyard and back door entrance to lower level for in-law potential. Opportuniity is knocking. This could be your new home. |
| Price | $599,000 |
| Taxes: | $3993.48 |
| Occupancy: | Owner |
| Address: | 7 Harper Stre , St. Catharines, L2M 2X2, Niagara |
| Directions/Cross Streets: | Bunting/Linwell |
| Rooms: | 6 |
| Rooms +: | 3 |
| Bedrooms: | 3 |
| Bedrooms +: | 1 |
| Family Room: | F |
| Basement: | Separate Ent, Full |
| Level/Floor | Room | Length(ft) | Width(ft) | Descriptions | |
| Room 1 | Main | Foyer | Closet, Ceramic Floor | ||
| Room 2 | Main | Living Ro | 13.74 | 13.81 | Picture Window, Hardwood Floor, B/I Bookcase |
| Room 3 | Main | Kitchen | 8.95 | 9.54 | Stainless Steel Appl, B/I Dishwasher, Window |
| Room 4 | Main | Dining Ro | 8.79 | 9.54 | Large Window, Overlooks Backyard, Combined w/Kitchen |
| Room 5 | Main | Primary B | 11.18 | 10.4 | Hardwood Floor, Closet |
| Room 6 | Main | Bedroom 2 | 10.79 | 9.94 | Hardwood Floor, Closet |
| Room 7 | Main | Bedroom 3 | 8.4 | 9.94 | Hardwood Floor, Closet |
| Room 8 | Basement | Recreatio | 27.32 | 10.99 | Window, Panelled |
| Room 9 | Basement | Bedroom 4 | 9.61 | 11.38 | Window, Closet |
| Room 10 | Basement | Other | 9.28 | 10.99 | Window, Closet |
| Room 11 | Basement | Laundry | 22.8 | 11.48 | Laundry Sink, Window |
| Washroom Type | No. of Pieces | Level |
| Washroom Type 1 | 4 | Ground |
| Washroom Type 2 | 0 | |
| Washroom Type 3 | 0 | |
| Washroom Type 4 | 0 | |
| Washroom Type 5 | 0 |
| Total Area: | 0.00 |
| Approximatly Age: | 51-99 |
| Property Type: | Detached |
| Style: | Bungalow |
| Exterior: | Brick, Stone |
| Garage Type: | None |
| (Parking/)Drive: | Private |
| Drive Parking Spaces: | 3 |
| Park #1 | |
| Parking Type: | Private |
| Park #2 | |
| Parking Type: | Private |
| Pool: | None |
| Other Structures: | Shed |
| Approximatly Age: | 51-99 |
| Approximatly Square Footage: | 700-1100 |
| Property Features: | Fenced Yard, Hospital |
| CAC Included: | N |
| Water Included: | N |
| Cabel TV Included: | N |
| Common Elements Included: | N |
| Heat Included: | N |
| Parking Included: | N |
| Condo Tax Included: | N |
| Building Insurance Included: | N |
| Fireplace/Stove: | N |
| Heat Type: | Forced Air |
| Central Air Conditioning: | Central Air |
| Central Vac: | N |
| Laundry Level: | Syste |
| Ensuite Laundry: | F |
| Sewers: | Sewer |
$
%
Years
This calculator is for demonstration purposes only. Always consult a professional
financial advisor before making personal financial decisions.
| Although the information displayed is believed to be accurate, no warranties or representations are made of any kind. |
| SUTTON GROUP OLD MILL REALTY INC. |
- Listing -1 of 0
|
|
.jpg?src=Custom)
Mona Bassily
Sales Representative
Dir:
416-315-7728
Bus:
905-889-2200
Fax:
905-889-3322
| Virtual Tour | Book Showing | Email a Friend |
Jump To:
At a Glance:
| Type: | Freehold - Detached |
| Area: | Niagara |
| Municipality: | St. Catharines |
| Neighbourhood: | 441 - Bunting/Linwell |
| Style: | Bungalow |
| Lot Size: | x 105.00(Feet) |
| Approximate Age: | 51-99 |
| Tax: | $3,993.48 |
| Maintenance Fee: | $0 |
| Beds: | 3+1 |
| Baths: | 1 |
| Garage: | 0 |
| Fireplace: | N |
| Air Conditioning: | |
| Pool: | None |
Locatin Map:
Payment Calculator:

Listing added to your favorite list
Looking for resale homes?

By agreeing to Terms of Use, you will have ability to search up to 299760 listings and access to richer information than found on REALTOR.ca through my website.

