
$559,900
Available - For Sale
Listing ID: X12182439
185 Munro Stre , Carleton Place, K7C 1G9, Lanark
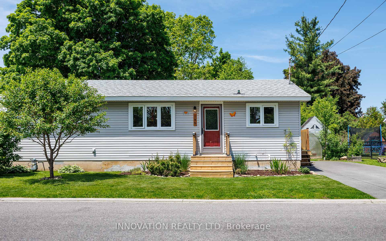
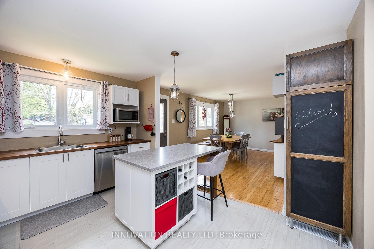
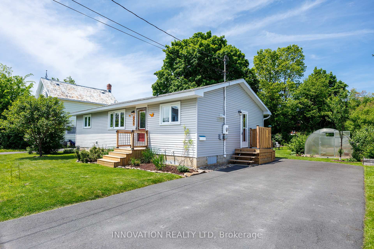
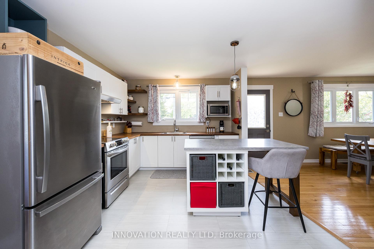
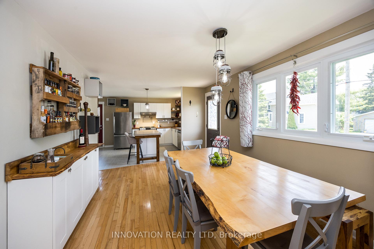
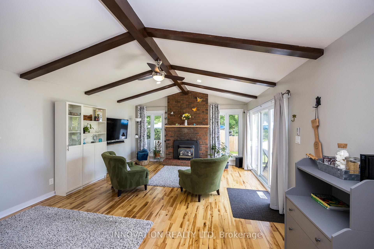
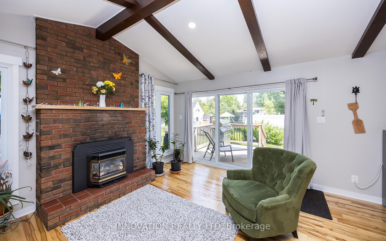
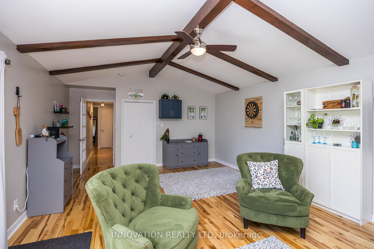
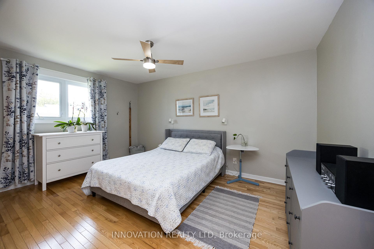
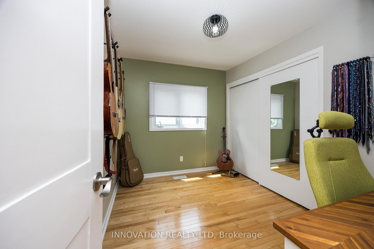
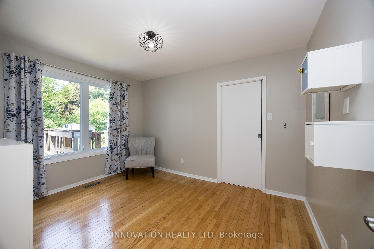
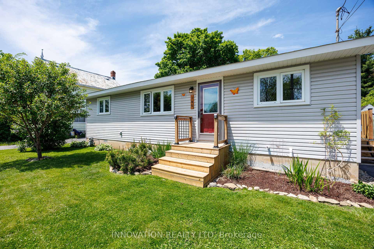
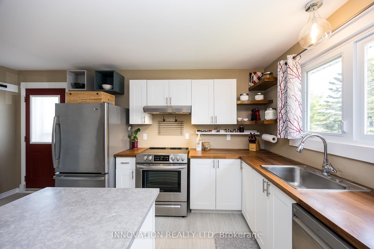
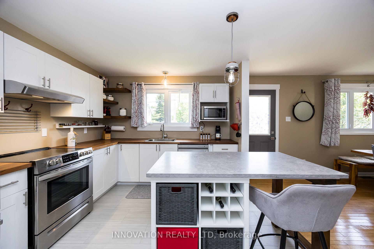
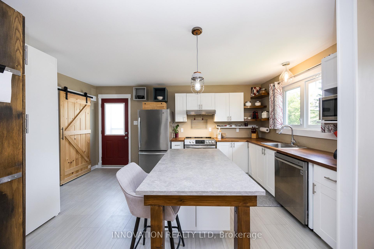
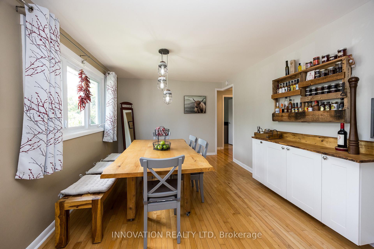
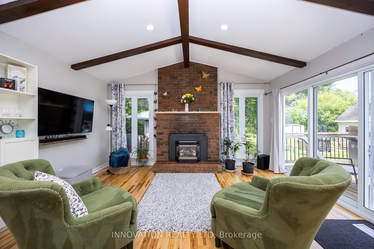
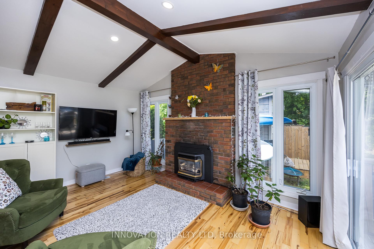
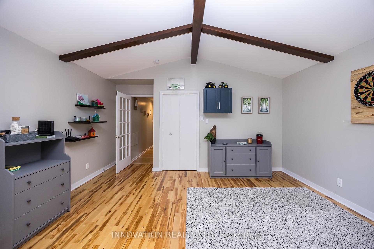
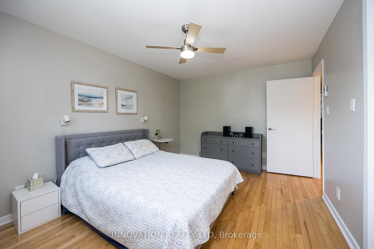
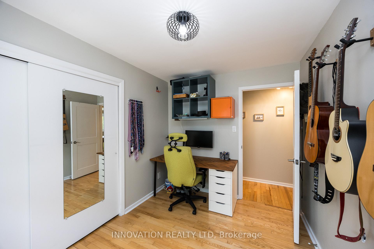

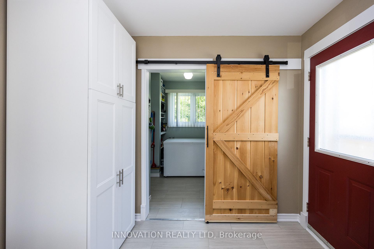
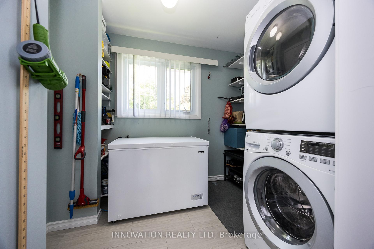
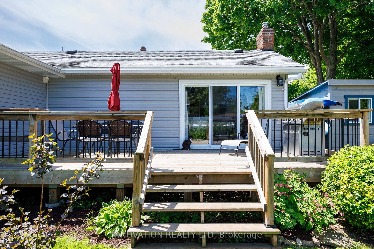
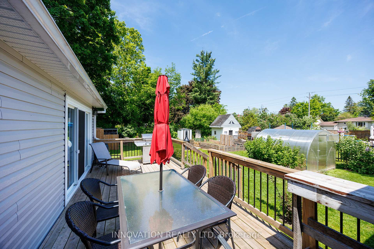
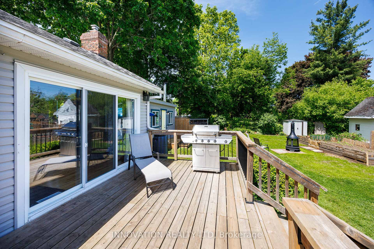
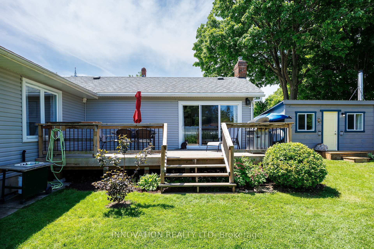
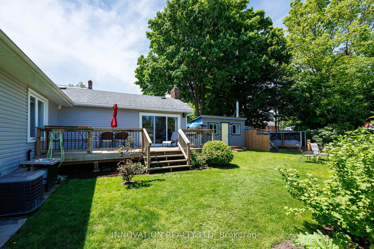
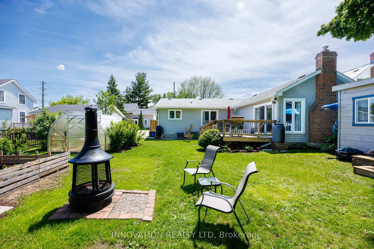
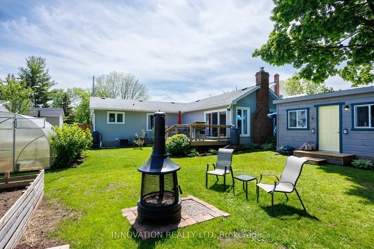
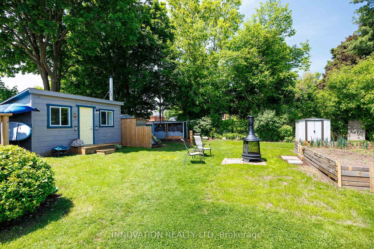
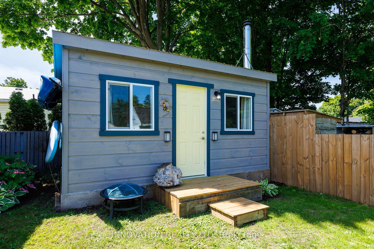
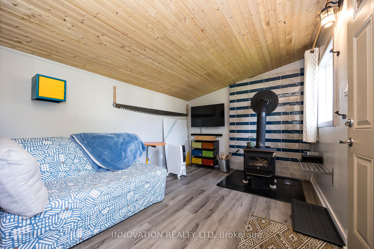
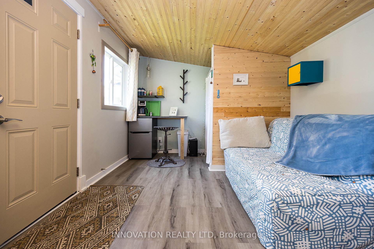
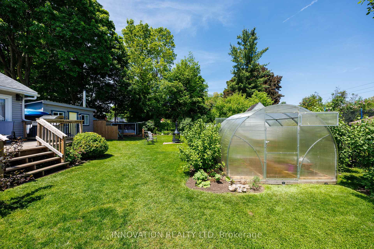
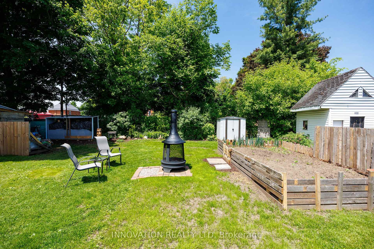
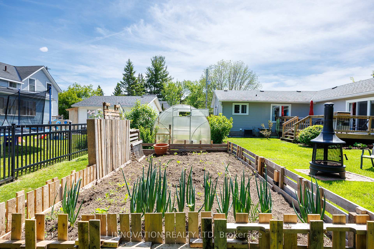






































| Meticulously maintained and loved, with nothing to do but move in. This home is situated on a gorgeous 67x100 ft lot that offers a serene oasis perfect for relaxation, and summer BBQ'S with family and friends. Garden enthusiasts will love and appreciate the beautiful gardens, lilac, cherry, and plum trees, raspberry canes, red and black currant bushes and a goji berry bush, 2 storage sheds, and a charming greenhouse(ideal for year-round gardening). Inside, the renovated kitchen features butcher block counters, stainless steel appliances, large pantry cabinet, modern finishes, and access to tons of storage space in the laundry/mudroom. The main bathroom is bright, fresh, and has been renovated as well. The living room is a showpiece with a beautiful brick gas fireplace, rich beams with vaulted ceilings, and birch hardwood floors. If you like to entertain then this dining room is for you! Plenty of space for large gatherings and dinner parties in the open concept dining room/kitchen area. All 3 bedrooms have hardwood floors, and there is a designated room perfect for a future 2 piece bathroom off the laundry room. Don't miss the chance to make this enchanting property your own! 48 hour irrevocable on all offers. |
| Price | $559,900 |
| Taxes: | $3191.00 |
| Assessment Year: | 2024 |
| Occupancy: | Owner |
| Address: | 185 Munro Stre , Carleton Place, K7C 1G9, Lanark |
| Directions/Cross Streets: | Munro,Park |
| Rooms: | 8 |
| Bedrooms: | 3 |
| Bedrooms +: | 0 |
| Family Room: | F |
| Basement: | Crawl Space |
| Level/Floor | Room | Length(ft) | Width(ft) | Descriptions | |
| Room 1 | Main | Laundry | 8 | 6 | |
| Room 2 | Main | Kitchen | 14.99 | 11.38 | |
| Room 3 | Main | Dining Ro | 16.1 | 10.89 | |
| Room 4 | Main | Primary B | 14.1 | 10.69 | |
| Room 5 | Main | Bedroom 2 | 12 | 9.41 | |
| Room 6 | Main | Bedroom 3 | 10.69 | 7.12 | |
| Room 7 | Main | Living Ro | 23.68 | 15.28 | |
| Room 8 | Main | Bathroom | 8.1 | 4.1 |
| Washroom Type | No. of Pieces | Level |
| Washroom Type 1 | 4 | Main |
| Washroom Type 2 | 0 | |
| Washroom Type 3 | 0 | |
| Washroom Type 4 | 0 | |
| Washroom Type 5 | 0 |
| Total Area: | 0.00 |
| Property Type: | Detached |
| Style: | Bungalow |
| Exterior: | Vinyl Siding |
| Garage Type: | None |
| Drive Parking Spaces: | 3 |
| Pool: | None |
| Approximatly Square Footage: | 1100-1500 |
| CAC Included: | N |
| Water Included: | N |
| Cabel TV Included: | N |
| Common Elements Included: | N |
| Heat Included: | N |
| Parking Included: | N |
| Condo Tax Included: | N |
| Building Insurance Included: | N |
| Fireplace/Stove: | Y |
| Heat Type: | Forced Air |
| Central Air Conditioning: | Central Air |
| Central Vac: | N |
| Laundry Level: | Syste |
| Ensuite Laundry: | F |
| Sewers: | Sewer |
$
%
Years
This calculator is for demonstration purposes only. Always consult a professional
financial advisor before making personal financial decisions.
| Although the information displayed is believed to be accurate, no warranties or representations are made of any kind. |
| INNOVATION REALTY LTD |
- Listing -1 of 0
|
|
.jpg?src=Custom)
Mona Bassily
Sales Representative
Dir:
416-315-7728
Bus:
905-889-2200
Fax:
905-889-3322
| Book Showing | Email a Friend |
Jump To:
At a Glance:
| Type: | Freehold - Detached |
| Area: | Lanark |
| Municipality: | Carleton Place |
| Neighbourhood: | 909 - Carleton Place |
| Style: | Bungalow |
| Lot Size: | x 100.00(Feet) |
| Approximate Age: | |
| Tax: | $3,191 |
| Maintenance Fee: | $0 |
| Beds: | 3 |
| Baths: | 1 |
| Garage: | 0 |
| Fireplace: | Y |
| Air Conditioning: | |
| Pool: | None |
Locatin Map:
Payment Calculator:

Listing added to your favorite list
Looking for resale homes?

By agreeing to Terms of Use, you will have ability to search up to 299760 listings and access to richer information than found on REALTOR.ca through my website.

