
$674,999
Available - For Sale
Listing ID: S12191261
54 Succession Cres West , Barrie, L4M 7G4, Simcoe
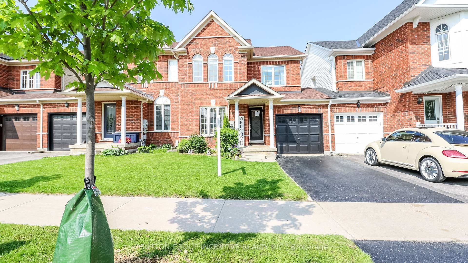
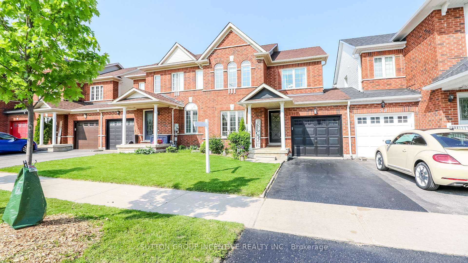
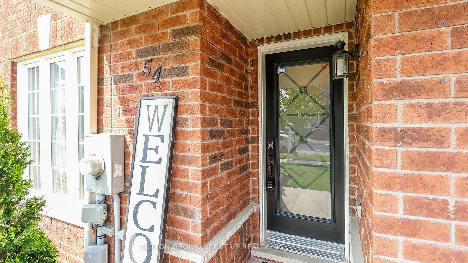
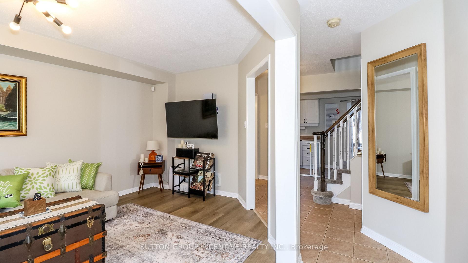
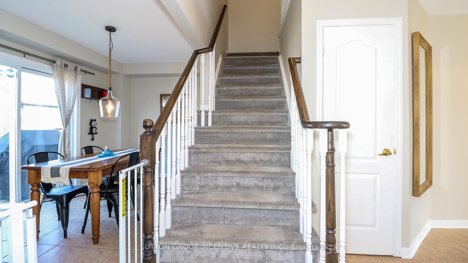
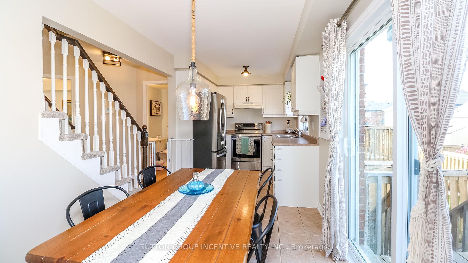
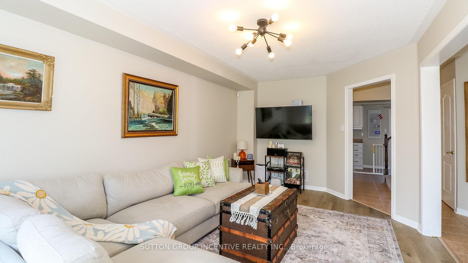
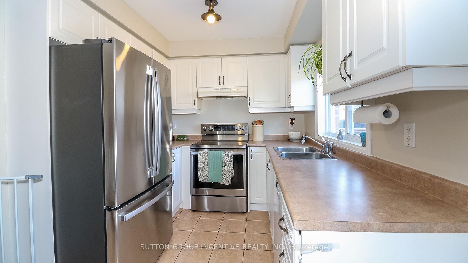
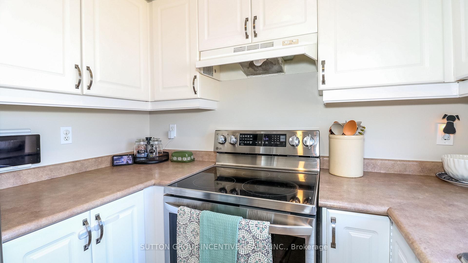
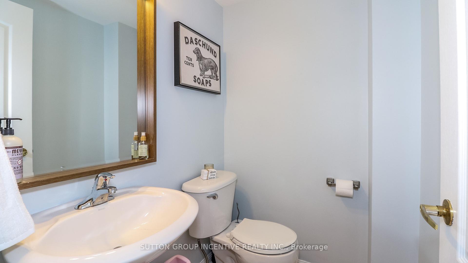

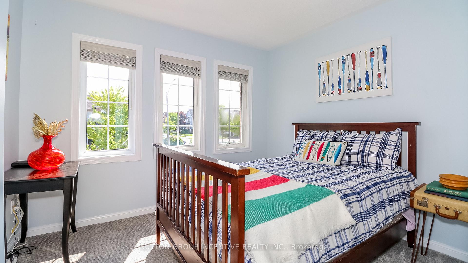
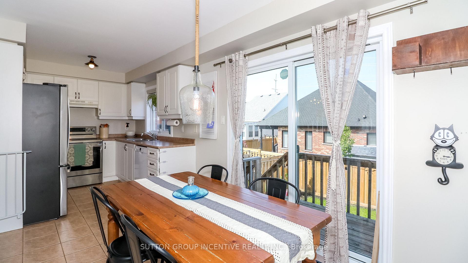
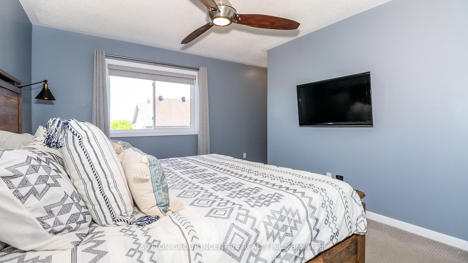
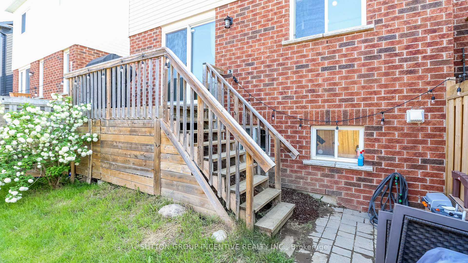
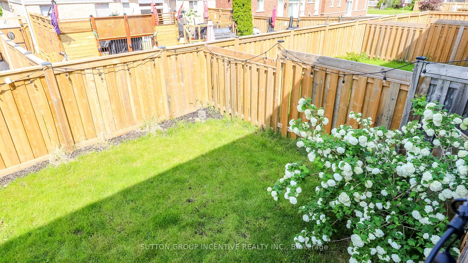
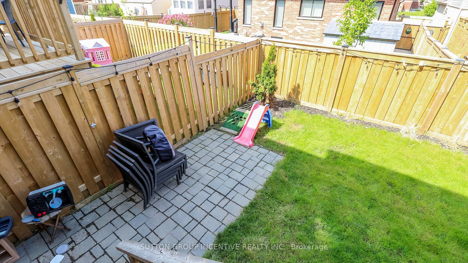
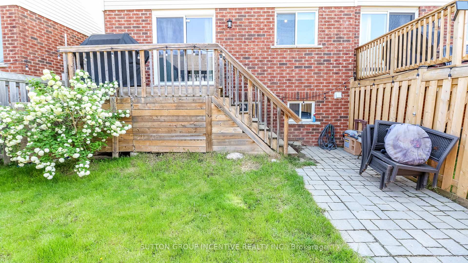
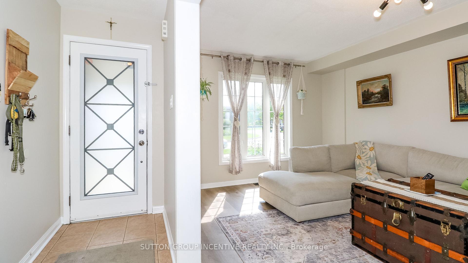
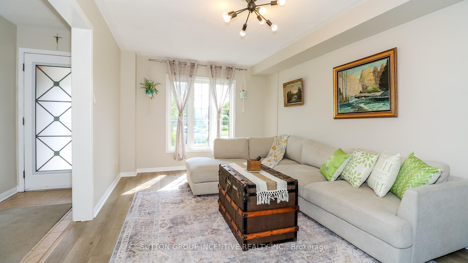
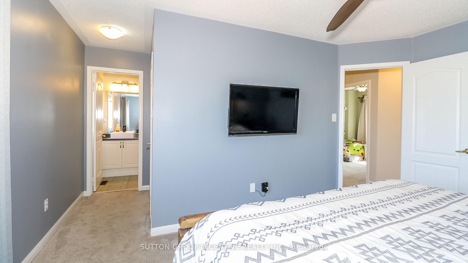
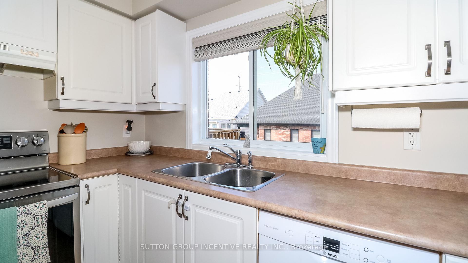
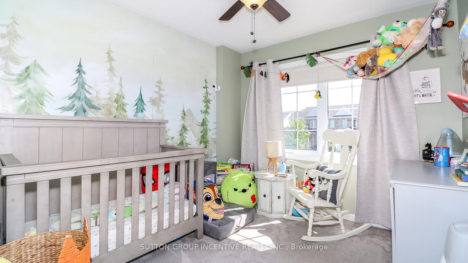
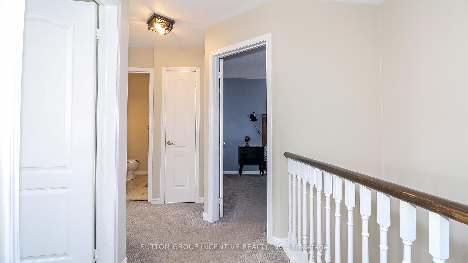
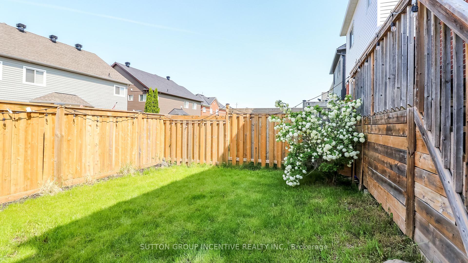
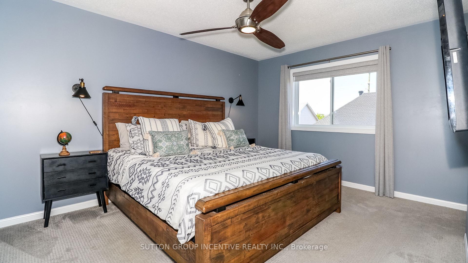
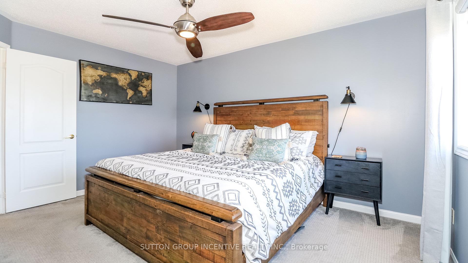
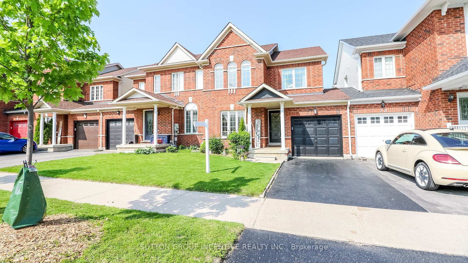
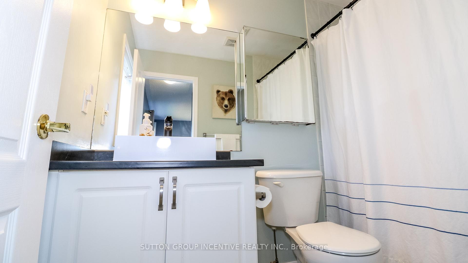





























| Welcome to this lovely 3-bedroom townhome nestled in the fabulous and family-friendly community of Innishore. This well-maintained property offers the perfect blend of comfort, style, and convenience ideal for first-time buyers, growing families, or investors! 3 spacious bedrooms with ample natural light, open-concept living and dining area. Functional kitchen with modern appliances, Private backyard, perfect for relaxing or entertaining attached garage with inside entry. Located on a quiet, desirable crescent. Enjoy all that Innishore has to offer close to top-rated schools, parks, beaches, shopping, GO Station, and Hwy 400 for easy commuting. Don't miss your chance to own this fantastic home in one of Barries most sought-after neighbourhoods! Some recent updates include, freshly painted, light fixtures, fridge/stove 2024, roof 2021, some windows & patio door replaced 2021, carpet 2022, driveway sealed 2025, EV charger 2024. ac unit 2021. |
| Price | $674,999 |
| Taxes: | $4080.00 |
| Assessment Year: | 2024 |
| Occupancy: | Owner |
| Address: | 54 Succession Cres West , Barrie, L4M 7G4, Simcoe |
| Directions/Cross Streets: | GRIFFEN GATE |
| Rooms: | 6 |
| Bedrooms: | 3 |
| Bedrooms +: | 0 |
| Family Room: | F |
| Basement: | Unfinished |
| Level/Floor | Room | Length(ft) | Width(ft) | Descriptions | |
| Room 1 | Main | Kitchen | 15.09 | 9.84 | B/I Dishwasher, Ceramic Floor, Eat-in Kitchen |
| Room 2 | Main | Breakfast | 11.48 | 8.07 | Ceramic Floor, W/O To Deck |
| Room 3 | Main | Living Ro | 18.37 | 10.82 | Vinyl Floor |
| Room 4 | Second | Primary B | 14.43 | 10.99 | Broadloom, 4 Pc Ensuite |
| Room 5 | Second | Bedroom 2 | 10.82 | 9.35 | Broadloom, Walk-In Closet(s) |
| Room 6 | Second | Bedroom 3 | 10.17 | 9.35 | Broadloom |
| Room 7 | Main | Bathroom | 2 Pc Bath | ||
| Room 8 | Second | Bathroom | 4 Pc Bath | ||
| Room 9 | Second | Bathroom | 4 Pc Ensuite |
| Washroom Type | No. of Pieces | Level |
| Washroom Type 1 | 2 | Main |
| Washroom Type 2 | 4 | Second |
| Washroom Type 3 | 4 | Second |
| Washroom Type 4 | 0 | |
| Washroom Type 5 | 0 |
| Total Area: | 0.00 |
| Approximatly Age: | 16-30 |
| Property Type: | Att/Row/Townhouse |
| Style: | 2-Storey |
| Exterior: | Brick, Aluminum Siding |
| Garage Type: | Attached |
| Drive Parking Spaces: | 2 |
| Pool: | None |
| Approximatly Age: | 16-30 |
| Approximatly Square Footage: | 1100-1500 |
| Property Features: | Fenced Yard, Electric Car Charg |
| CAC Included: | N |
| Water Included: | N |
| Cabel TV Included: | N |
| Common Elements Included: | N |
| Heat Included: | N |
| Parking Included: | N |
| Condo Tax Included: | N |
| Building Insurance Included: | N |
| Fireplace/Stove: | N |
| Heat Type: | Forced Air |
| Central Air Conditioning: | Central Air |
| Central Vac: | N |
| Laundry Level: | Syste |
| Ensuite Laundry: | F |
| Sewers: | Sewer |
$
%
Years
This calculator is for demonstration purposes only. Always consult a professional
financial advisor before making personal financial decisions.
| Although the information displayed is believed to be accurate, no warranties or representations are made of any kind. |
| SUTTON GROUP INCENTIVE REALTY INC. |
- Listing -1 of 0
|
|
.jpg?src=Custom)
Mona Bassily
Sales Representative
Dir:
416-315-7728
Bus:
905-889-2200
Fax:
905-889-3322
| Virtual Tour | Book Showing | Email a Friend |
Jump To:
At a Glance:
| Type: | Freehold - Att/Row/Townhouse |
| Area: | Simcoe |
| Municipality: | Barrie |
| Neighbourhood: | Innis-Shore |
| Style: | 2-Storey |
| Lot Size: | x 82.02(Feet) |
| Approximate Age: | 16-30 |
| Tax: | $4,080 |
| Maintenance Fee: | $0 |
| Beds: | 3 |
| Baths: | 3 |
| Garage: | 0 |
| Fireplace: | N |
| Air Conditioning: | |
| Pool: | None |
Locatin Map:
Payment Calculator:

Listing added to your favorite list
Looking for resale homes?

By agreeing to Terms of Use, you will have ability to search up to 290699 listings and access to richer information than found on REALTOR.ca through my website.

