
$998,000
Available - For Sale
Listing ID: E12191065
53 Hopedale Aven , Toronto, M4K 3M8, Toronto
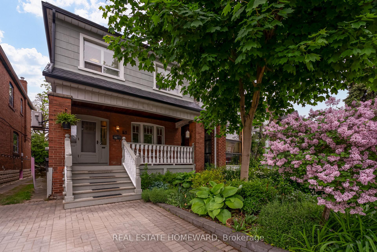
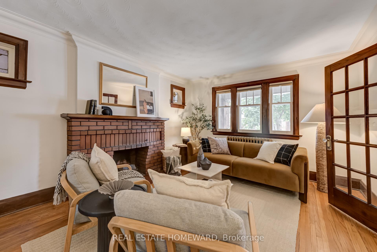
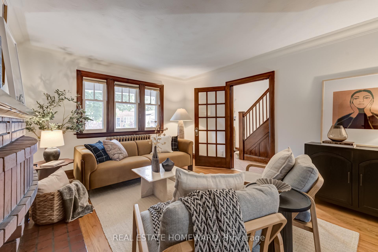
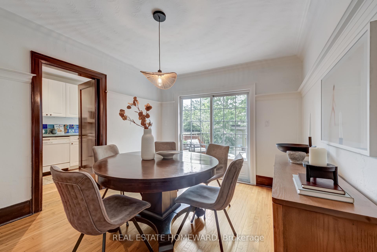
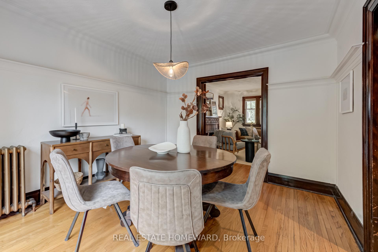
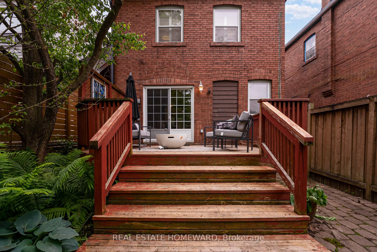
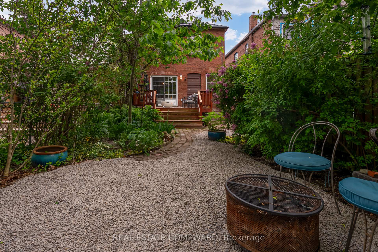
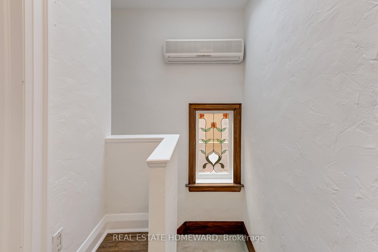
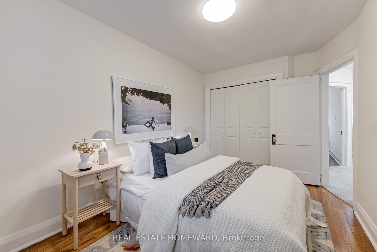
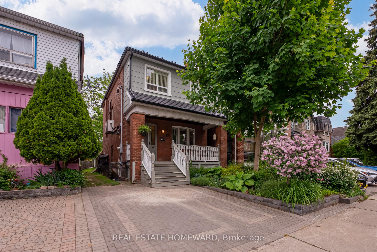
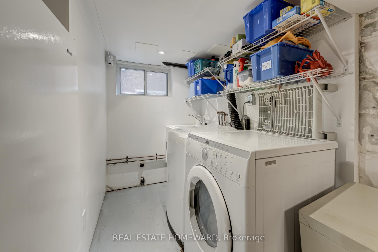
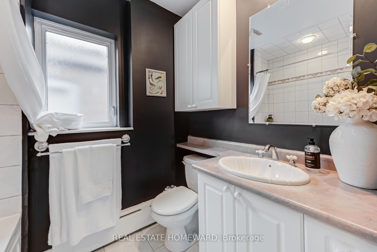
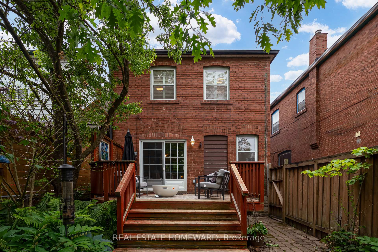
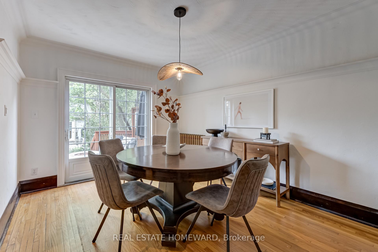
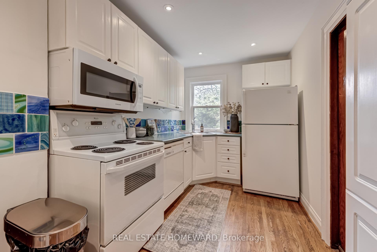
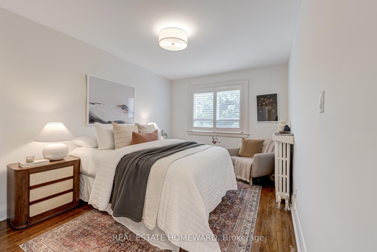
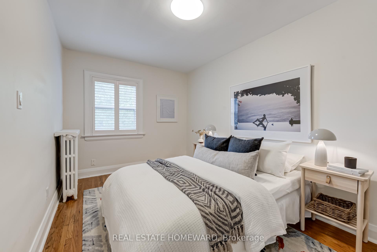
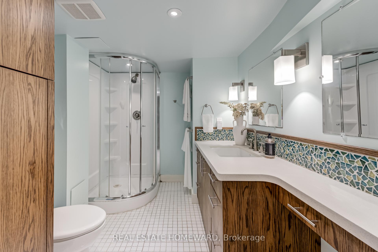
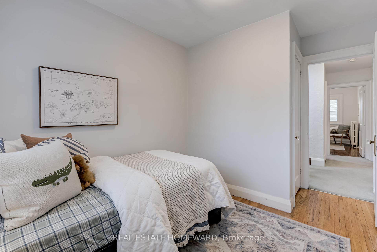
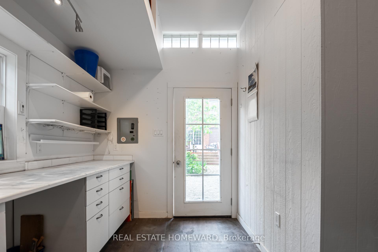
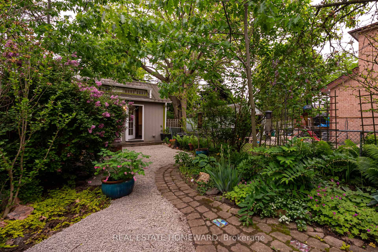
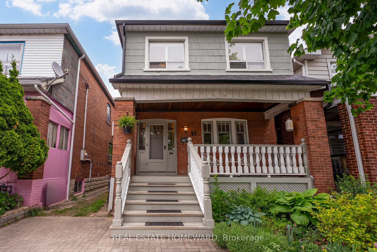
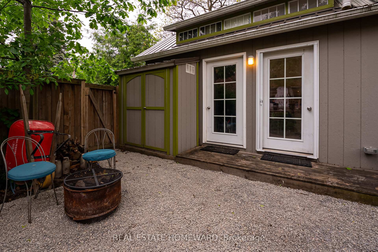

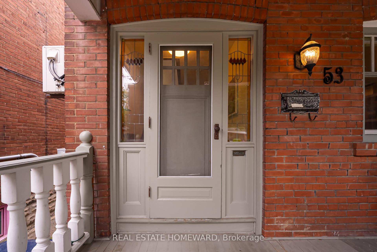
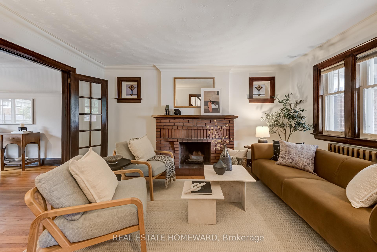
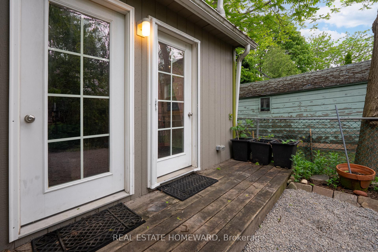
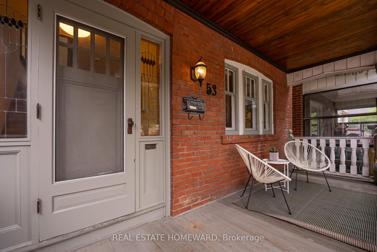
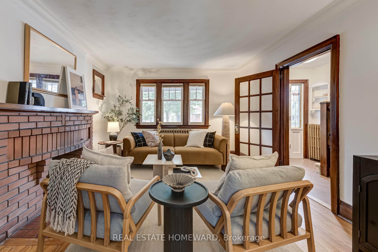
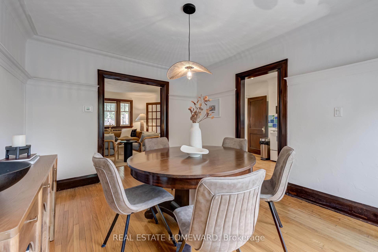
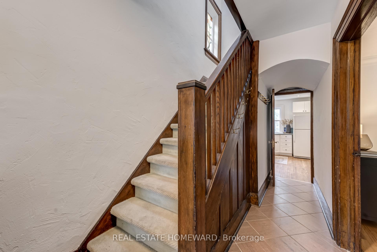
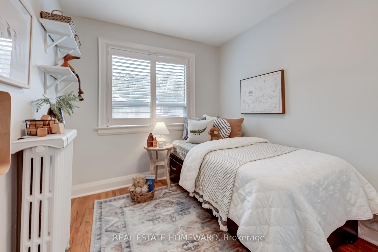
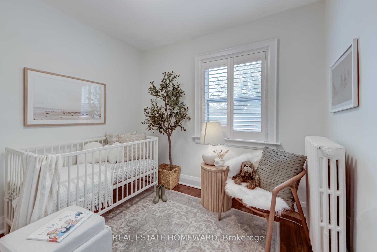
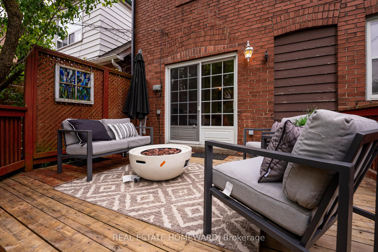
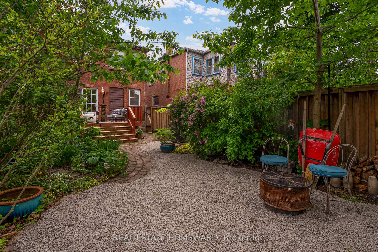
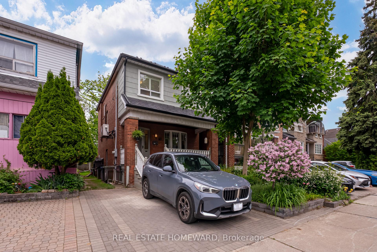
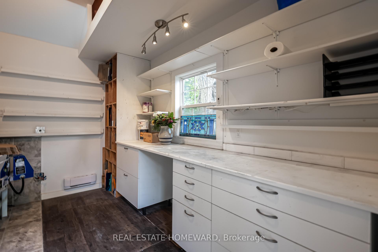





































| Welcome to 53 Hopedale Avenue - In a city where four-bedroom detached homes feel increasingly out of reach, 53 Hopedale Avenue stands out as a rare opportunity, offering space, character, and real value in one of Toronto's most connected and evolving pockets.Tucked away on a quiet residential street in East York, this solid brick home features four bedrooms, two bathrooms, and a thoughtful layout that balances charm, function, and future potential. The main level welcomes you with a wood-burning fireplace and sunlit living spaces that flow naturally into a deep, private backyard, complete with a heated workshop and garden shed, ideal for creative projects, quiet evenings, or weekend gatherings. There is flexibility for the future with a separate side entrance to the basement, and the potential to add a garden suite (buyer to verify), expanding whats possible on this generous lot. The location elevates it all. Surrounded by mature trees and a strong sense of community, you're within walking distance of top-rated schools and the scenic Lower Don Valley trails that make nature part of your daily rhythm. Commuting is seamless with quick access to the DVP, reliable TTC service along Pape and OConnor, and the highly anticipated Ontario Line at nearby Cosburn Station, promising even better city-wide connectivity. On Hopedale, hope isn't just in the name its in the possibilities this home offers. This is where your next chapter begins. From surreal to so real, this is the one. |
| Price | $998,000 |
| Taxes: | $5358.00 |
| Assessment Year: | 2024 |
| Occupancy: | Owner |
| Address: | 53 Hopedale Aven , Toronto, M4K 3M8, Toronto |
| Directions/Cross Streets: | Pape & O'Connor |
| Rooms: | 7 |
| Bedrooms: | 4 |
| Bedrooms +: | 0 |
| Family Room: | F |
| Basement: | Partially Fi, Separate Ent |
| Level/Floor | Room | Length(ft) | Width(ft) | Descriptions | |
| Room 1 | Ground | Living Ro | 14.79 | 13.38 | Brick Fireplace, Hardwood Floor, French Doors |
| Room 2 | Ground | Dining Ro | 12.76 | 10.27 | W/O To Deck, Hardwood Floor, Plate Rail |
| Room 3 | Ground | Kitchen | 12.73 | 7.41 | Hardwood Floor |
| Room 4 | Second | Primary B | 14.3 | 9.22 | Hardwood Floor, Closet |
| Room 5 | Second | Bedroom 2 | 13.58 | 8.46 | Hardwood Floor, Closet |
| Room 6 | Second | Bedroom 3 | 11.87 | 8.5 | Hardwood Floor, Closet |
| Room 7 | Second | Bedroom 4 | 9.28 | 9.22 | Hardwood Floor |
| Washroom Type | No. of Pieces | Level |
| Washroom Type 1 | 3 | Second |
| Washroom Type 2 | 3 | Basement |
| Washroom Type 3 | 0 | |
| Washroom Type 4 | 0 | |
| Washroom Type 5 | 0 |
| Total Area: | 0.00 |
| Approximatly Age: | 51-99 |
| Property Type: | Detached |
| Style: | 2-Storey |
| Exterior: | Brick |
| Garage Type: | None |
| Drive Parking Spaces: | 0 |
| Pool: | None |
| Other Structures: | Shed, Workshop |
| Approximatly Age: | 51-99 |
| Approximatly Square Footage: | 1100-1500 |
| Property Features: | Fenced Yard |
| CAC Included: | N |
| Water Included: | N |
| Cabel TV Included: | N |
| Common Elements Included: | N |
| Heat Included: | N |
| Parking Included: | N |
| Condo Tax Included: | N |
| Building Insurance Included: | N |
| Fireplace/Stove: | Y |
| Heat Type: | Radiant |
| Central Air Conditioning: | None |
| Central Vac: | N |
| Laundry Level: | Syste |
| Ensuite Laundry: | F |
| Sewers: | Sewer |
$
%
Years
This calculator is for demonstration purposes only. Always consult a professional
financial advisor before making personal financial decisions.
| Although the information displayed is believed to be accurate, no warranties or representations are made of any kind. |
| REAL ESTATE HOMEWARD |
- Listing -1 of 0
|
|
.jpg?src=Custom)
Mona Bassily
Sales Representative
Dir:
416-315-7728
Bus:
905-889-2200
Fax:
905-889-3322
| Virtual Tour | Book Showing | Email a Friend |
Jump To:
At a Glance:
| Type: | Freehold - Detached |
| Area: | Toronto |
| Municipality: | Toronto E03 |
| Neighbourhood: | Broadview North |
| Style: | 2-Storey |
| Lot Size: | x 108.00(Feet) |
| Approximate Age: | 51-99 |
| Tax: | $5,358 |
| Maintenance Fee: | $0 |
| Beds: | 4 |
| Baths: | 2 |
| Garage: | 0 |
| Fireplace: | Y |
| Air Conditioning: | |
| Pool: | None |
Locatin Map:
Payment Calculator:

Listing added to your favorite list
Looking for resale homes?

By agreeing to Terms of Use, you will have ability to search up to 290699 listings and access to richer information than found on REALTOR.ca through my website.

