
$739,000
Available - For Sale
Listing ID: S12191214
1433 Methodist Point Road , Tiny, L9M 0S6, Simcoe

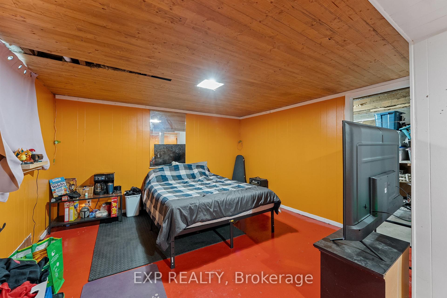
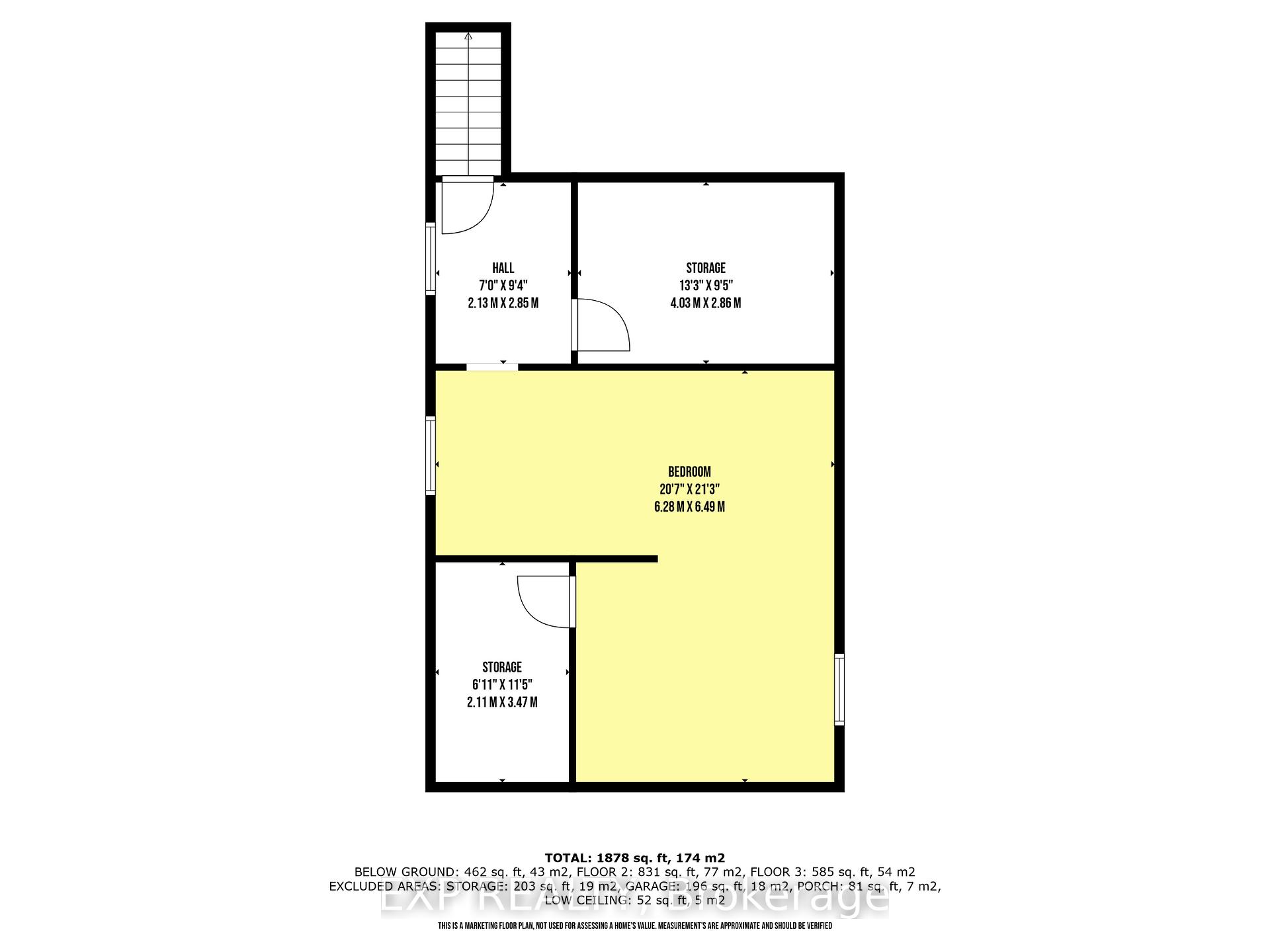
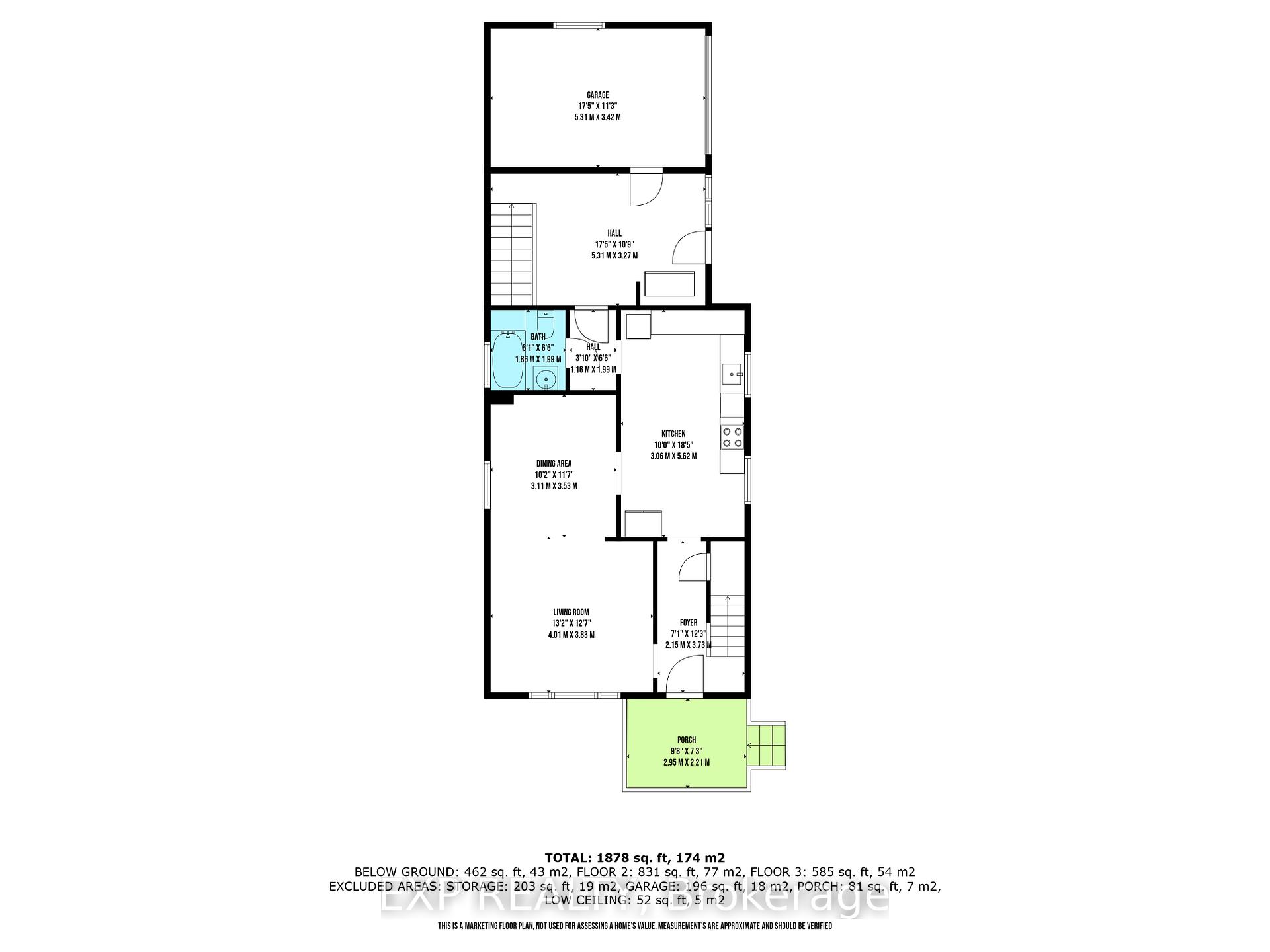
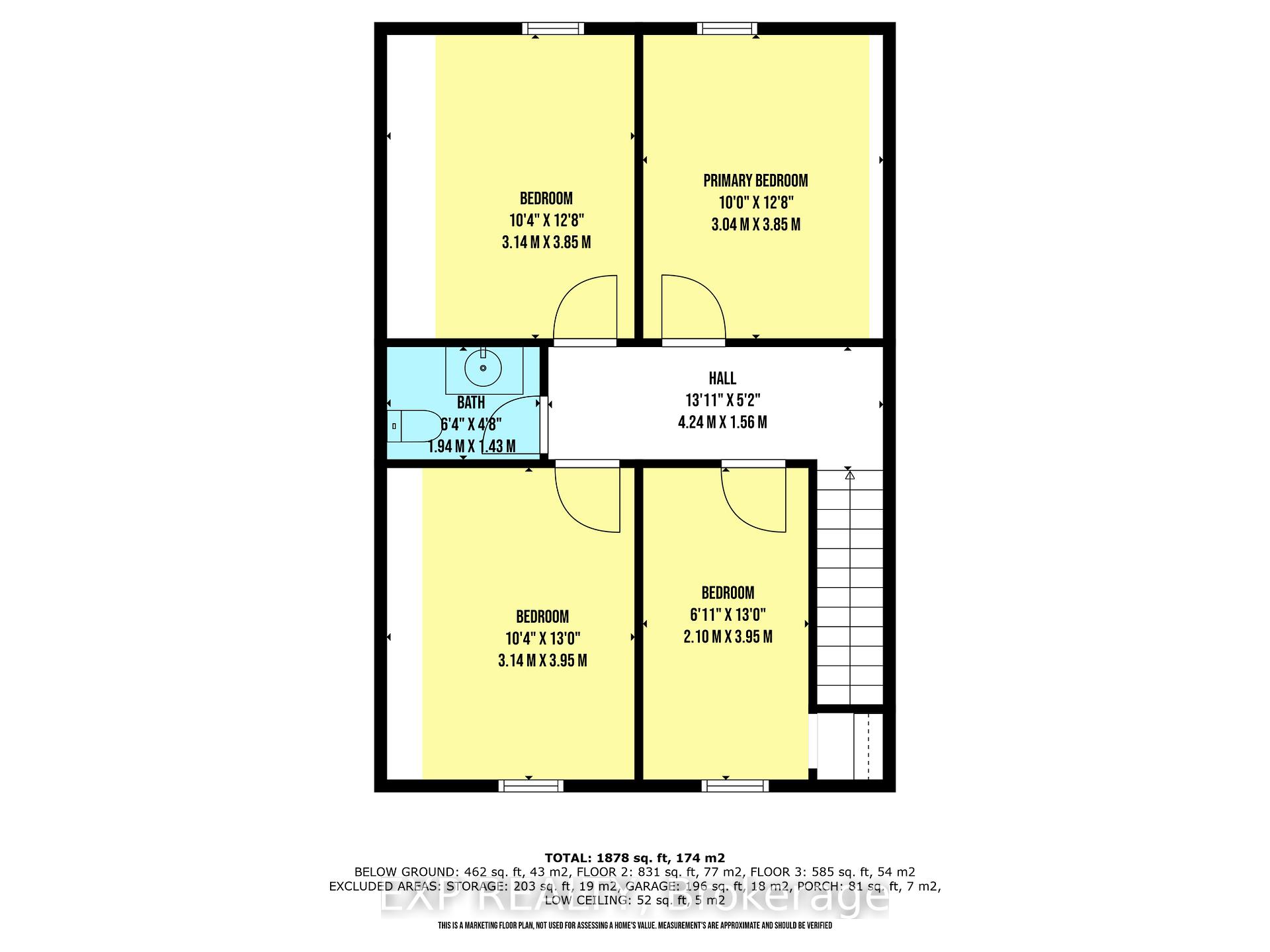
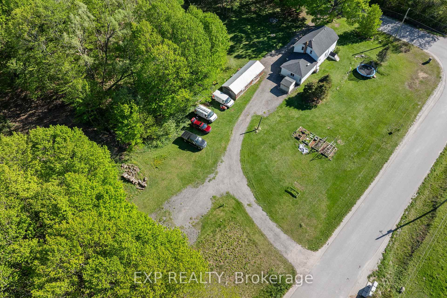
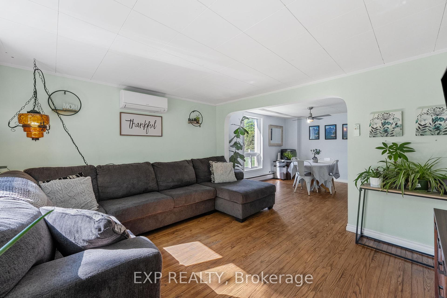
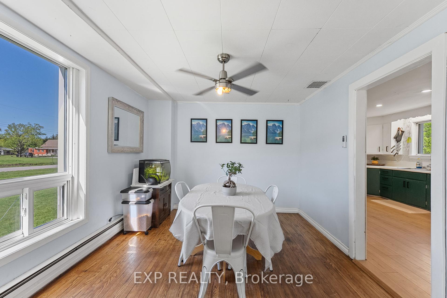
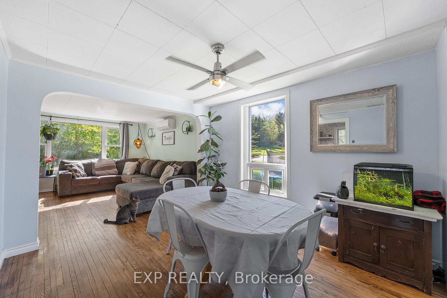
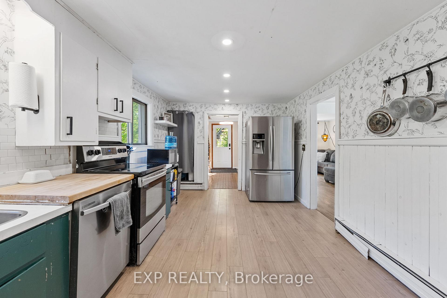
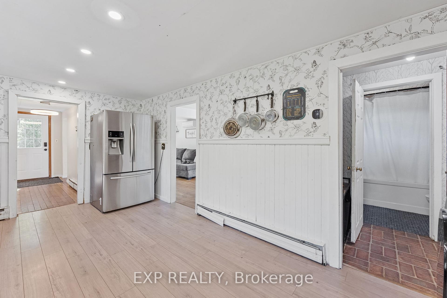

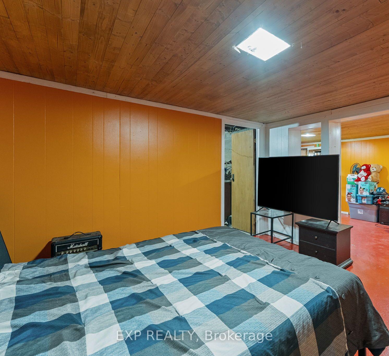
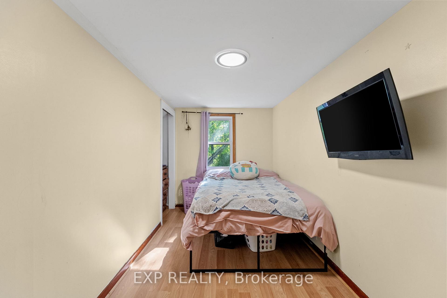
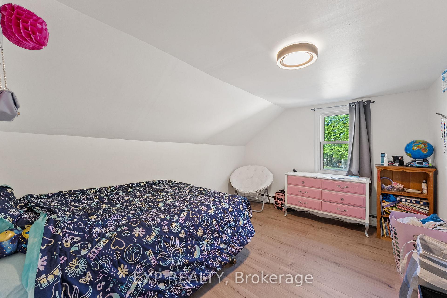
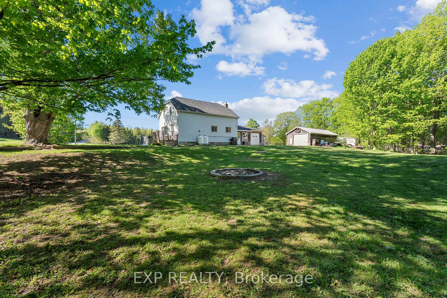
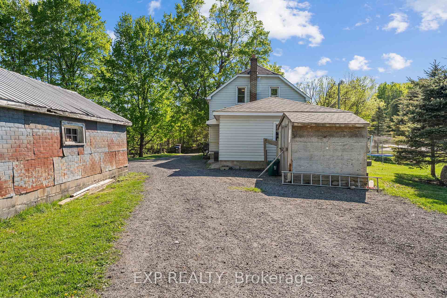
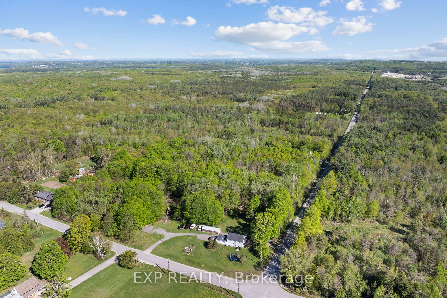
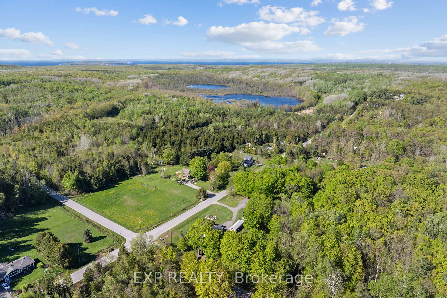
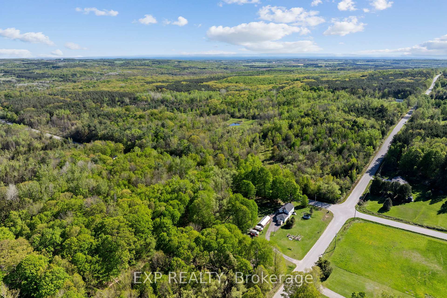
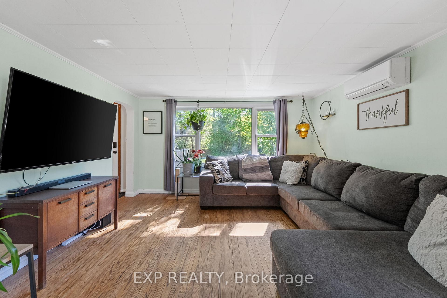
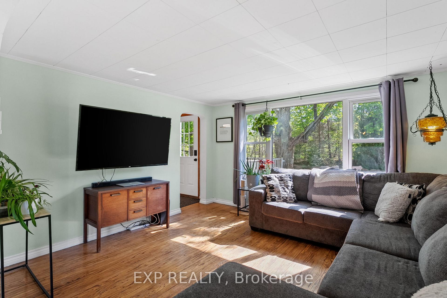

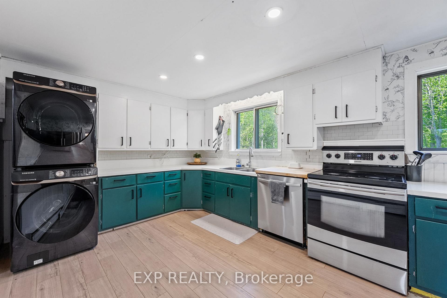
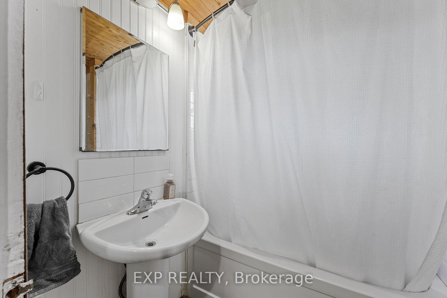
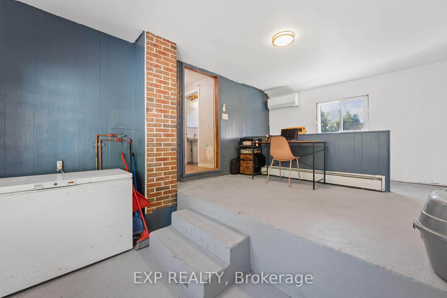
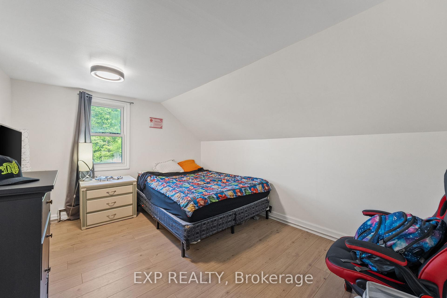
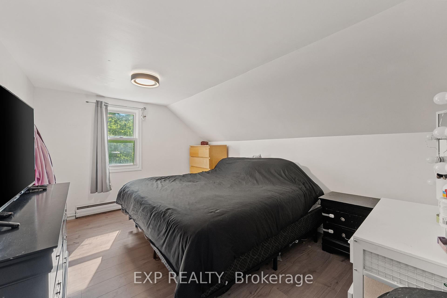
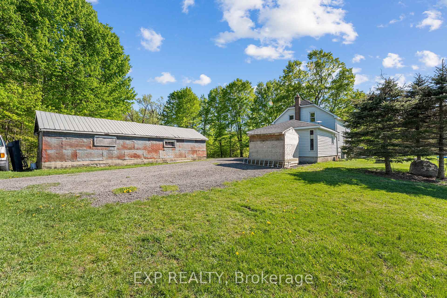
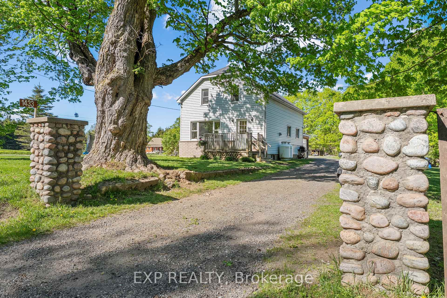
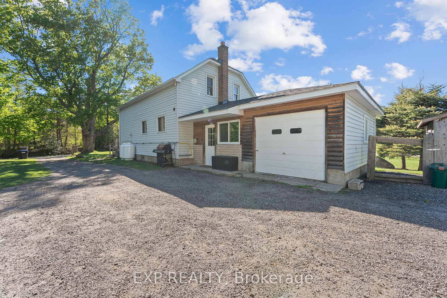
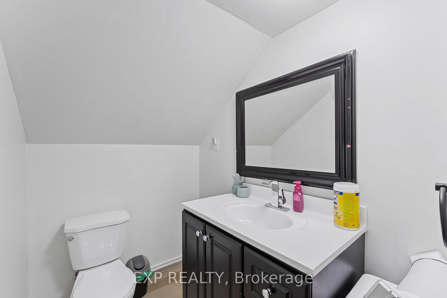
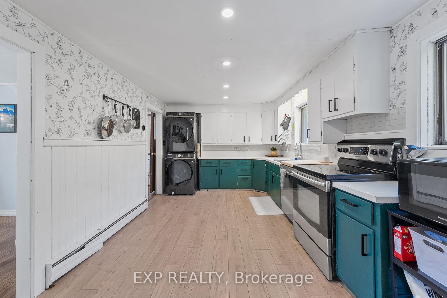

































| Craving Space, Privacy, And The Freedom To Live Life Your Way? This One-Of-A-Kind Country Escape Offers All That And More. Welcome To Your Own Slice Of Rural Paradise. This Charming 4-Bedroom, 2-Bath Farmhouse Sits Proudly On 16+ Acres Of Lush, Private, & Treed Land. Whether Youre Dreaming Of Peaceful Nature Walks, Blazing Your Own ATV And Snowmobile Trails, Or Tapping Into The Potential Of The Old Sugar Shack, This Property Is Packed With Opportunity & Adventure. The Home Offers A Warm, Country Feel With An Oversized Eat-In Kitchen Featuring Newer Appliances & LED Lights (23), Updated Flooring, And Plenty Of Cabinetry For Storage. The Bright And Open Living & Dining Area Is Perfect For Entertaining, With Large Windows Letting In Tons Of Natural Light. A Fully-Renovated 4-Piece Bath Adds Comfort And Style, While The Enclosed Entryway Connecting The Garage To The Home Includes A Dedicated Office Space. Upstairs, Youll Find Four Bedrooms With Update Lighting (22) And A Newer Two-Piece Washroom (22). In 2022, The Home Was Thoughtfully Converted To Propane Heating And Outfitted With A New Boiler System And Heat Pump, Offering Efficient, Year-Round Comfort And Peace Of Mind. The Full, Partly-Finished Basement With Separate Entrance Offers In-Law Potential Or Extra Living Space To Grow Into. Outside, Youll Find Not One But Two Driveways For Easy Access, An Attached Garage, A Large Workshop With Its Own Electrical Panel, A Classic Driving Shed, & Plenty Of Extra Parking For Your Vehicles, Trailers, And Toys. New Well Pump (23). Tend Your Vegetable Garden, Explore Your Very Own Forest, Or Simply Relax And Enjoy The Peace And Privacy. Located Just Minutes From Midland And Penetanguishene, & A Short Drive To Public Beaches Including Balm Beach, Lafontaine Beach Park, & Thunder Beach, This Unique Property Offers The Perfect Blend Of Country Charm, Outdoor Living, And Year-Round Recreation. |
| Price | $739,000 |
| Taxes: | $2616.40 |
| Occupancy: | Owner |
| Address: | 1433 Methodist Point Road , Tiny, L9M 0S6, Simcoe |
| Acreage: | 10-24.99 |
| Directions/Cross Streets: | Dorion Rd & Methodist Point |
| Rooms: | 8 |
| Rooms +: | 2 |
| Bedrooms: | 4 |
| Bedrooms +: | 0 |
| Family Room: | F |
| Basement: | Walk-Up, Partially Fi |
| Level/Floor | Room | Length(ft) | Width(ft) | Descriptions | |
| Room 1 | Main | Kitchen | 10.04 | 18.43 | Stainless Steel Appl, Backsplash, Laminate |
| Room 2 | Main | Living Ro | 13.15 | 12.56 | Large Window, Hardwood Floor, Combined w/Dining |
| Room 3 | Main | Dining Ro | 10.2 | 11.58 | Window, Hardwood Floor, Combined w/Living |
| Room 4 | Main | Office | 17.42 | 10.73 | Window, Concrete Floor, Access To Garage |
| Room 5 | Second | Primary B | 9.97 | 12.63 | Window, Laminate |
| Room 6 | Second | Bedroom 2 | 6.89 | 12.96 | Window, Laminate, Closet |
| Room 7 | Second | Bedroom 3 | 10.3 | 12.96 | Window, Laminate, Closet |
| Room 8 | Second | Bedroom 4 | 10.3 | 12.63 | Window, Laminate |
| Room 9 | Basement | Recreatio | 20.6 | 21.29 | Concrete Floor, Open Concept |
| Room 10 | Basement | Utility R | 13.22 | 9.38 | Unfinished |
| Washroom Type | No. of Pieces | Level |
| Washroom Type 1 | 4 | Main |
| Washroom Type 2 | 2 | Second |
| Washroom Type 3 | 0 | |
| Washroom Type 4 | 0 | |
| Washroom Type 5 | 0 |
| Total Area: | 0.00 |
| Property Type: | Detached |
| Style: | 2-Storey |
| Exterior: | Vinyl Siding, Brick |
| Garage Type: | Attached |
| (Parking/)Drive: | Private |
| Drive Parking Spaces: | 10 |
| Park #1 | |
| Parking Type: | Private |
| Park #2 | |
| Parking Type: | Private |
| Pool: | None |
| Other Structures: | Other, Worksho |
| Approximatly Square Footage: | 1100-1500 |
| Property Features: | School Bus R, Wooded/Treed |
| CAC Included: | N |
| Water Included: | N |
| Cabel TV Included: | N |
| Common Elements Included: | N |
| Heat Included: | N |
| Parking Included: | N |
| Condo Tax Included: | N |
| Building Insurance Included: | N |
| Fireplace/Stove: | N |
| Heat Type: | Heat Pump |
| Central Air Conditioning: | Wall Unit(s |
| Central Vac: | Y |
| Laundry Level: | Syste |
| Ensuite Laundry: | F |
| Sewers: | Septic |
| Utilities-Cable: | A |
| Utilities-Hydro: | Y |
$
%
Years
This calculator is for demonstration purposes only. Always consult a professional
financial advisor before making personal financial decisions.
| Although the information displayed is believed to be accurate, no warranties or representations are made of any kind. |
| EXP REALTY |
- Listing -1 of 0
|
|
.jpg?src=Custom)
Mona Bassily
Sales Representative
Dir:
416-315-7728
Bus:
905-889-2200
Fax:
905-889-3322
| Virtual Tour | Book Showing | Email a Friend |
Jump To:
At a Glance:
| Type: | Freehold - Detached |
| Area: | Simcoe |
| Municipality: | Tiny |
| Neighbourhood: | Rural Tiny |
| Style: | 2-Storey |
| Lot Size: | x 527.73(Feet) |
| Approximate Age: | |
| Tax: | $2,616.4 |
| Maintenance Fee: | $0 |
| Beds: | 4 |
| Baths: | 2 |
| Garage: | 0 |
| Fireplace: | N |
| Air Conditioning: | |
| Pool: | None |
Locatin Map:
Payment Calculator:

Listing added to your favorite list
Looking for resale homes?

By agreeing to Terms of Use, you will have ability to search up to 290699 listings and access to richer information than found on REALTOR.ca through my website.

