
$1,210,000
Available - For Sale
Listing ID: X12170189
161 Hayward Cour , Guelph/Eramosa, N0B 2K0, Wellington
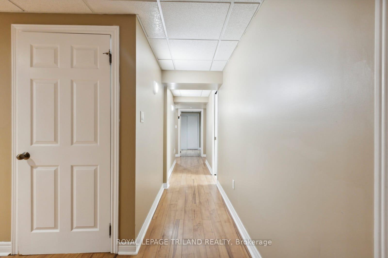
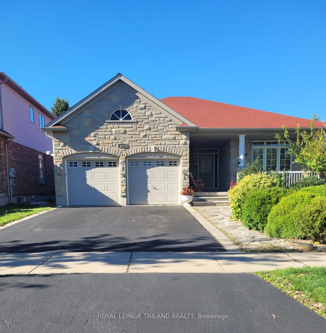
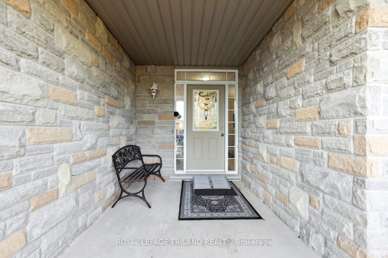
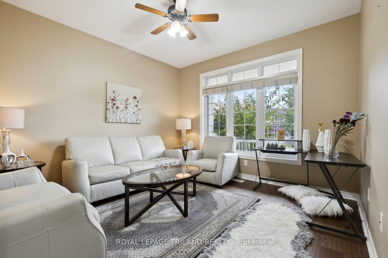
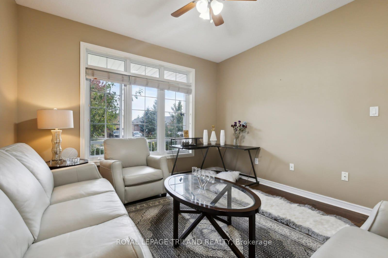
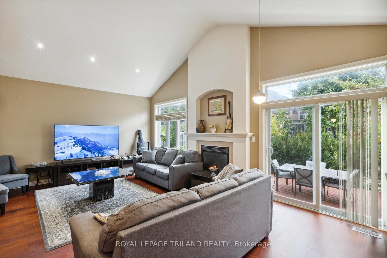
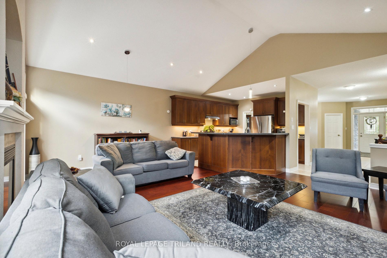
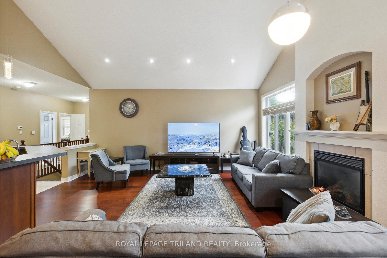
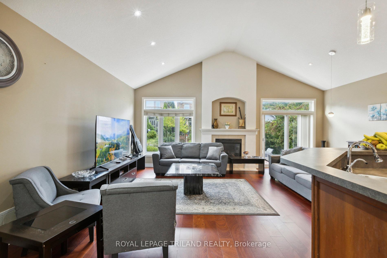

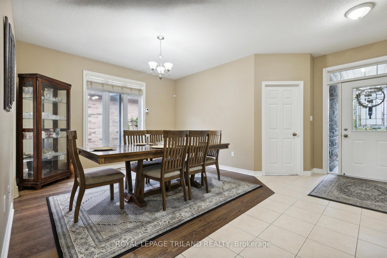
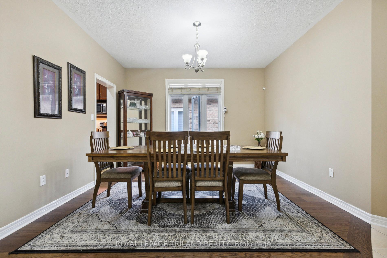
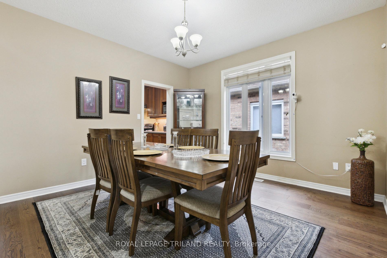
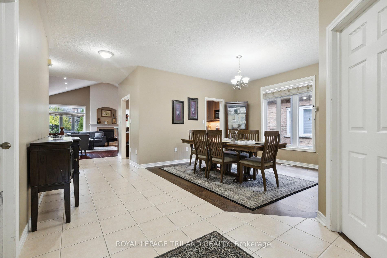
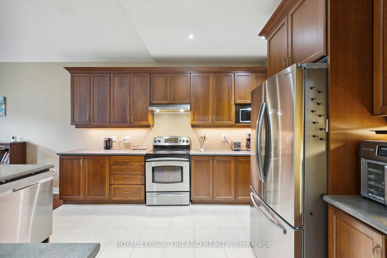
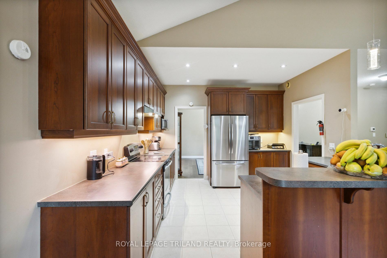
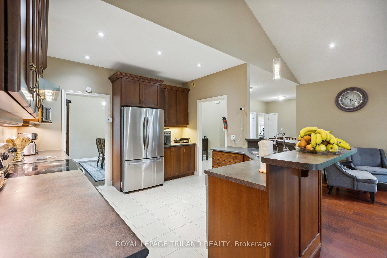
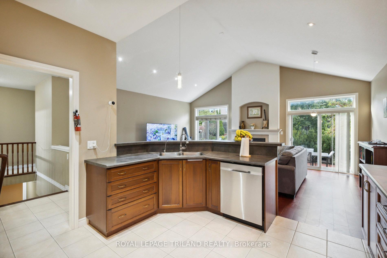
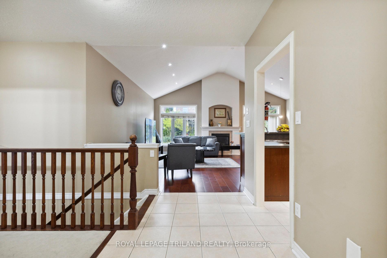
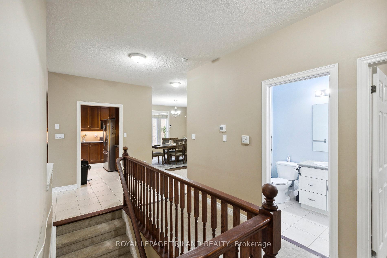
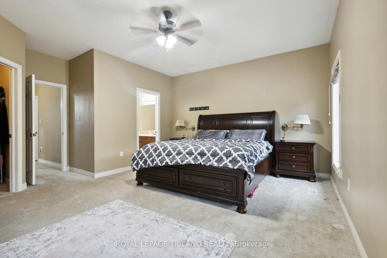
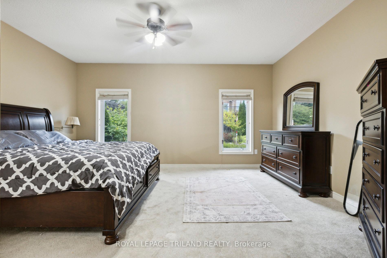
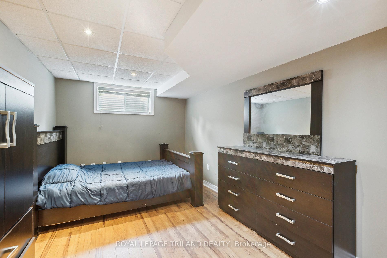
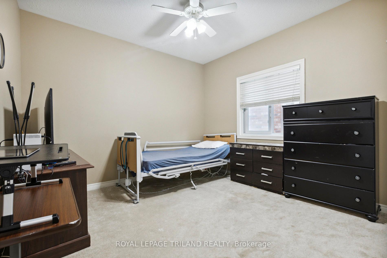
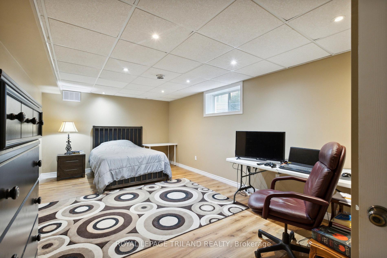
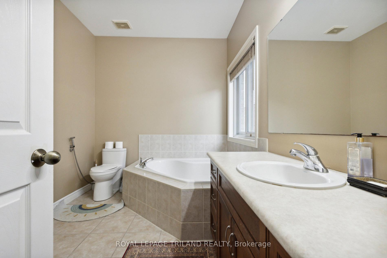
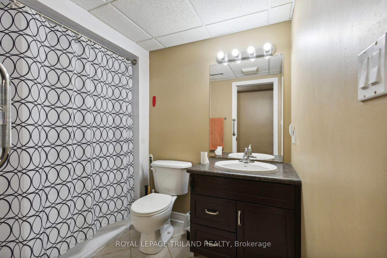
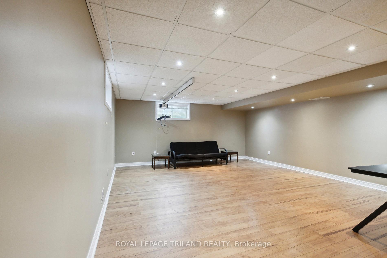
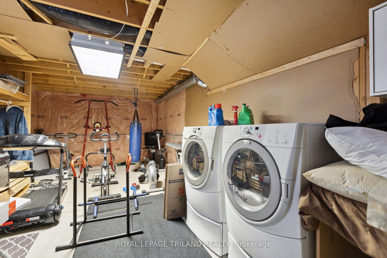
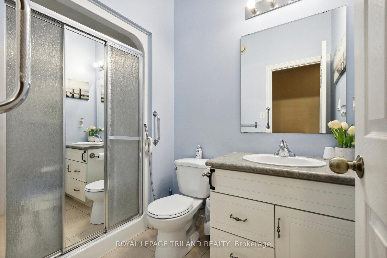
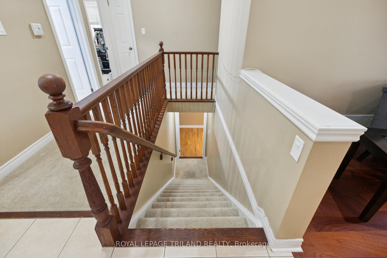
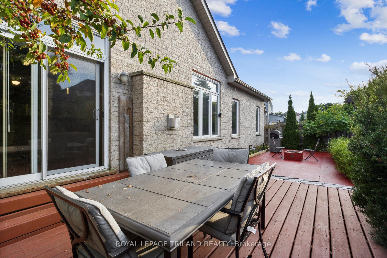
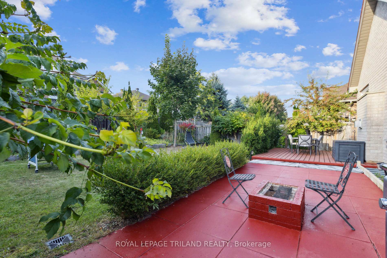
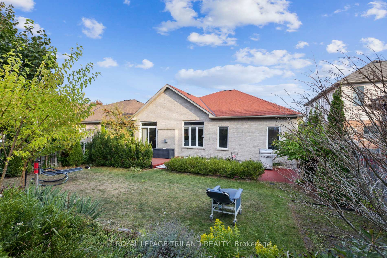


































| 161 Hayward Court is in the city of Rockwood, Ontario. Other cities close by are Erin, Guelph/Eramosa and Milton. Impressive 1881 square feet with 3 bedrooms and one full ensuite in the master bedroom and a full 3-piece bathroom on main level situated on a quiet court located in a sought after affluent Rockwood neighbourhood. This exceptional home has many upgrades which includes new wood flooring and carpeting, new Samsung fridge and dishwasher, all new blinds on main floor, a convenient fire pit to be used and enjoyed with your loved ones and friends in the backyard. The basement has three bedrooms with wood flooring, a cold room and loads of storage. Beautiful backyard with luscious greenery and flowers. Easy access to highway 401, banks, high schools, cafes and coffee shops, grocery stores, parks, river, lake, conservatory area, and in near proximity to Guelph University. Outdoor enthusiasts will appreciate nearby trails and green spaces for leisurely walks or bike rides with its blend of comfort and luxury. |
| Price | $1,210,000 |
| Taxes: | $6000.00 |
| Occupancy: | Owner |
| Address: | 161 Hayward Cour , Guelph/Eramosa, N0B 2K0, Wellington |
| Directions/Cross Streets: | MACLENNAN STREET |
| Rooms: | 7 |
| Rooms +: | 3 |
| Bedrooms: | 3 |
| Bedrooms +: | 3 |
| Family Room: | T |
| Basement: | Finished, Full |
| Level/Floor | Room | Length(ft) | Width(ft) | Descriptions | |
| Room 1 | Main | Foyer | 16.66 | 6.49 | |
| Room 2 | Main | Bedroom | 12.82 | 11.84 | |
| Room 3 | Main | Dining Ro | 12.5 | 12 | |
| Room 4 | Main | Great Roo | 21.81 | 18.5 | |
| Room 5 | Main | Primary B | 16.92 | 13.12 | |
| Room 6 | Main | Bedroom | 11.35 | 11.35 | |
| Room 7 | Main | Kitchen | 12.5 | 12.5 | |
| Room 8 | Basement | Bedroom | 15.74 | 9.15 | |
| Room 9 | Basement | Game Room | 18.01 | 11.51 | |
| Room 10 | Basement | Recreatio | 18.17 | 18.01 |
| Washroom Type | No. of Pieces | Level |
| Washroom Type 1 | 3 | Main |
| Washroom Type 2 | 4 | Main |
| Washroom Type 3 | 3 | Basement |
| Washroom Type 4 | 0 | |
| Washroom Type 5 | 0 |
| Total Area: | 0.00 |
| Property Type: | Detached |
| Style: | Bungalow |
| Exterior: | Brick |
| Garage Type: | Attached |
| (Parking/)Drive: | Private Do |
| Drive Parking Spaces: | 4 |
| Park #1 | |
| Parking Type: | Private Do |
| Park #2 | |
| Parking Type: | Private Do |
| Pool: | None |
| Approximatly Square Footage: | 1500-2000 |
| Property Features: | Campground, Lake/Pond |
| CAC Included: | N |
| Water Included: | N |
| Cabel TV Included: | N |
| Common Elements Included: | N |
| Heat Included: | N |
| Parking Included: | N |
| Condo Tax Included: | N |
| Building Insurance Included: | N |
| Fireplace/Stove: | Y |
| Heat Type: | Forced Air |
| Central Air Conditioning: | Central Air |
| Central Vac: | N |
| Laundry Level: | Syste |
| Ensuite Laundry: | F |
| Sewers: | Sewer |
$
%
Years
This calculator is for demonstration purposes only. Always consult a professional
financial advisor before making personal financial decisions.
| Although the information displayed is believed to be accurate, no warranties or representations are made of any kind. |
| ROYAL LEPAGE TRILAND REALTY |
- Listing -1 of 0
|
|
.jpg?src=Custom)
Mona Bassily
Sales Representative
Dir:
416-315-7728
Bus:
905-889-2200
Fax:
905-889-3322
| Book Showing | Email a Friend |
Jump To:
At a Glance:
| Type: | Freehold - Detached |
| Area: | Wellington |
| Municipality: | Guelph/Eramosa |
| Neighbourhood: | Rockwood |
| Style: | Bungalow |
| Lot Size: | x 132.02(Feet) |
| Approximate Age: | |
| Tax: | $6,000 |
| Maintenance Fee: | $0 |
| Beds: | 3+3 |
| Baths: | 3 |
| Garage: | 0 |
| Fireplace: | Y |
| Air Conditioning: | |
| Pool: | None |
Locatin Map:
Payment Calculator:

Listing added to your favorite list
Looking for resale homes?

By agreeing to Terms of Use, you will have ability to search up to 290699 listings and access to richer information than found on REALTOR.ca through my website.

