
$897,000
Available - For Sale
Listing ID: W12171254
26 Cathedral Road , Brampton, L6W 2N9, Peel
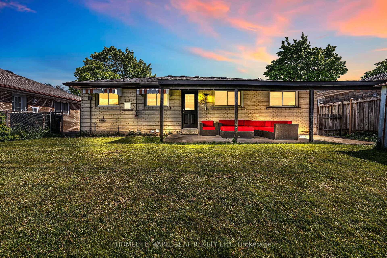
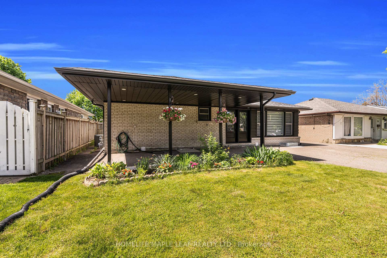
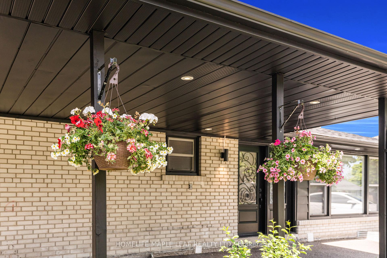

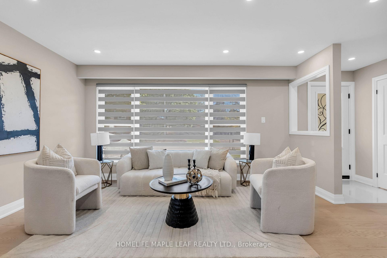
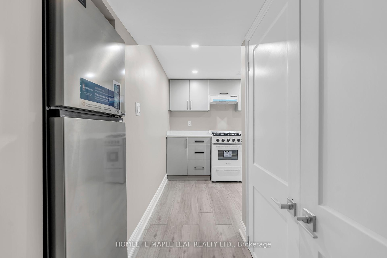
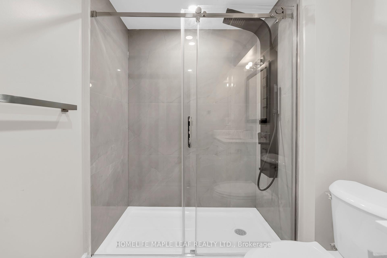
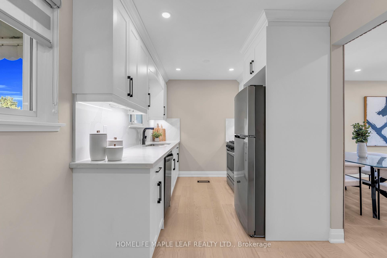

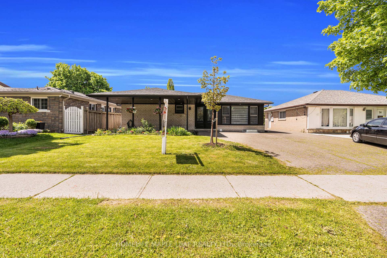
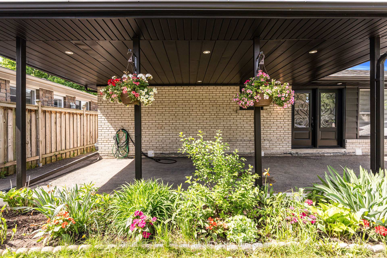
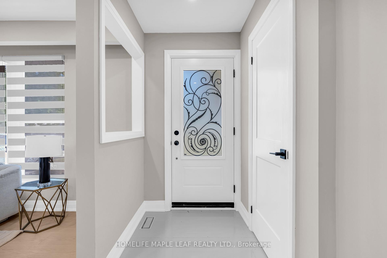
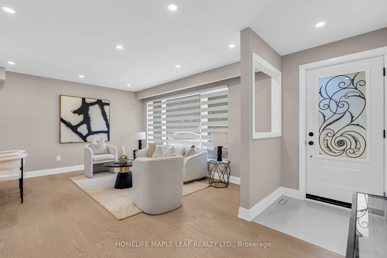
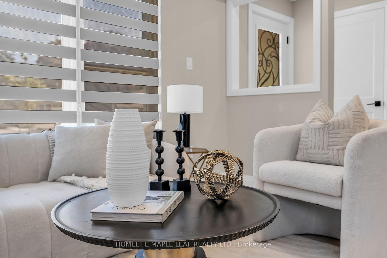
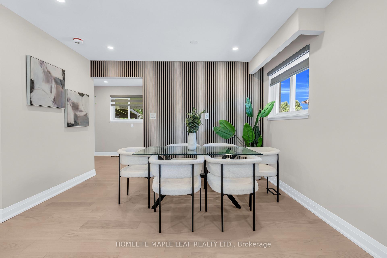

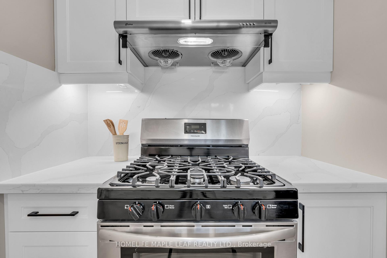
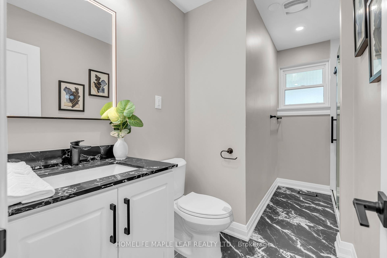
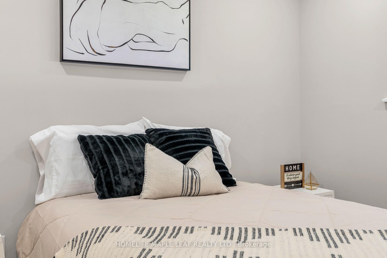
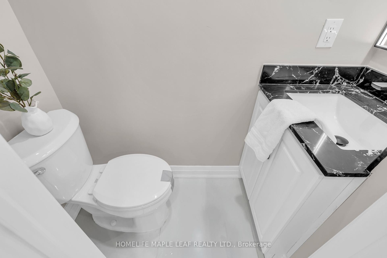
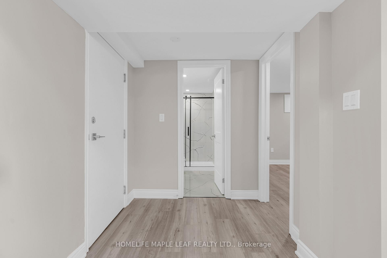
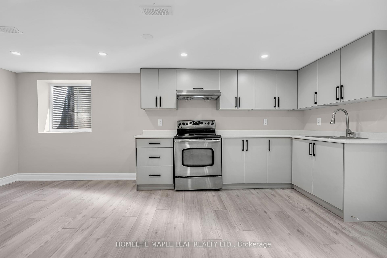
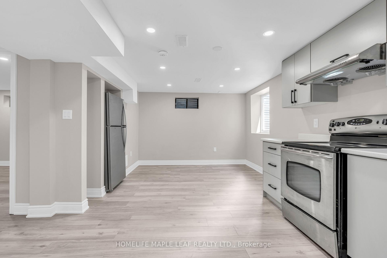
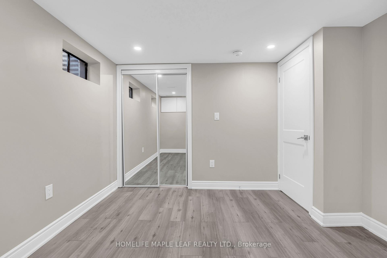
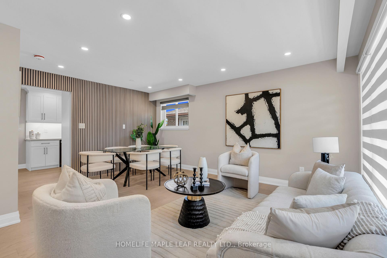
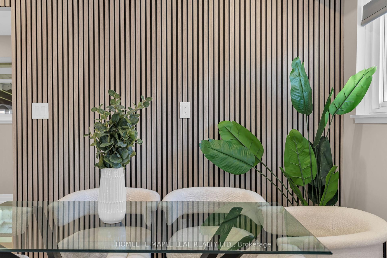
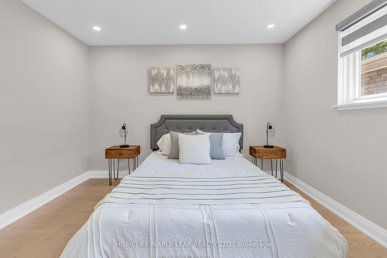

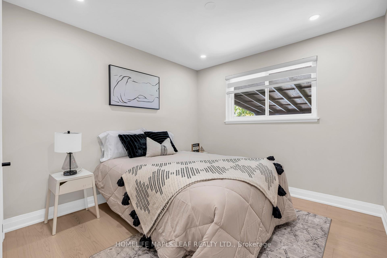


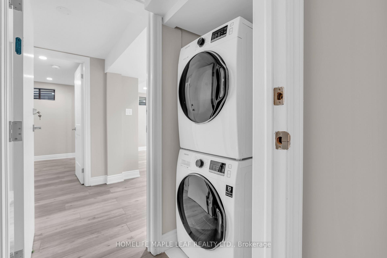
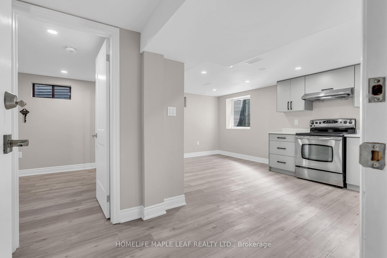
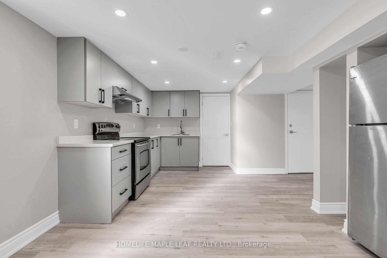
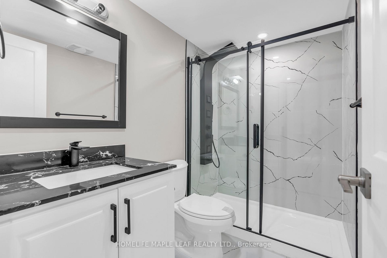
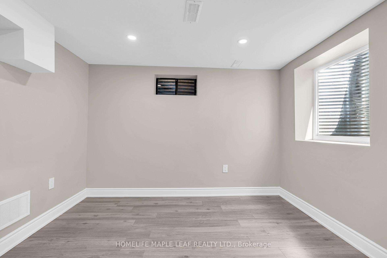
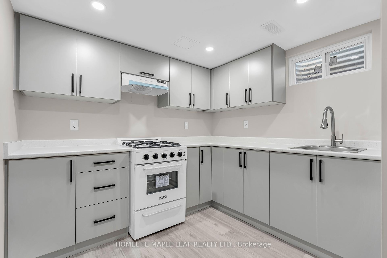
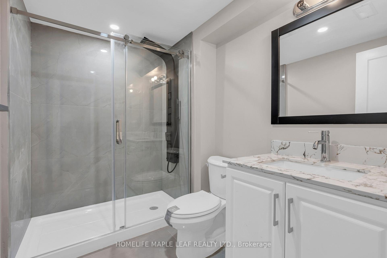

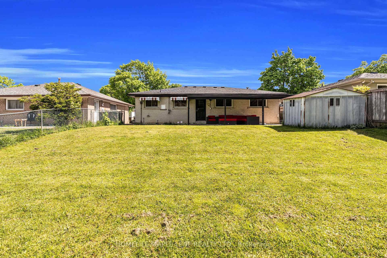








































| Fully Renovated, Gorgeous Detach Bungalow, Upper Main Floor 3 Bedrooms, One Full W/R and 1 Powder Room, Basement Has Legal 2 Bedrooms 2nd Dwelling Unit With Full W/R Separate In Law Suite One B/R + Kitchen + W/R in Basement. This House Has $3500 Rental Potential Per Month from Basement, Tastefully Upgraded, Upgraded Electric Panel, New Front Door, Quartz Counter, New Kitchen Cabinets, Furnace 2025, Roof 2020, Car Port, New Engineered Hardwood, LED Mirror's, New Pot Lights, New Blinds, Quartz Vanities, Much More In Upgrades, Near Park, School, Beautiful & Peaceful Neighborhood, Its a Gem Of Peel Village. |
| Price | $897,000 |
| Taxes: | $5715.07 |
| Occupancy: | Vacant |
| Address: | 26 Cathedral Road , Brampton, L6W 2N9, Peel |
| Acreage: | < .50 |
| Directions/Cross Streets: | Main Street & Nanwood Dr |
| Rooms: | 11 |
| Bedrooms: | 3 |
| Bedrooms +: | 3 |
| Family Room: | F |
| Basement: | Finished, Separate Ent |
| Level/Floor | Room | Length(ft) | Width(ft) | Descriptions | |
| Room 1 | Main | Living Ro | 20.76 | 16.76 | Hardwood Floor, Window |
| Room 2 | Main | Dining Ro | 20.76 | 16.76 | Hardwood Floor, Window |
| Room 3 | Main | Kitchen | 8 | 15.91 | Hardwood Floor, Window |
| Room 4 | Main | Primary B | 11.74 | 12.27 | Hardwood Floor, Window, Closet |
| Room 5 | Main | Bedroom 2 | 10.27 | 9.74 | Hardwood Floor, Window, Closet |
| Room 6 | Main | Bedroom 3 | 10.27 | 9.74 | Hardwood Floor, Window, Closet |
| Room 7 | Basement | Bedroom | 11.25 | 10.1 | Vinyl Floor, Window, Closet |
| Room 8 | Basement | Bedroom | 9.25 | 13.02 | Vinyl Floor, Window, Closet |
| Room 9 | Basement | Living Ro | 12 | 19.22 | Vinyl Floor, Window |
| Room 10 | Basement | Kitchen | 12 | 19.22 | Vinyl Floor |
| Room 11 | Basement | Bedroom | 9.02 | 9.25 | Vinyl Floor, Window |
| Washroom Type | No. of Pieces | Level |
| Washroom Type 1 | 3 | Main |
| Washroom Type 2 | 2 | Main |
| Washroom Type 3 | 3 | Basement |
| Washroom Type 4 | 3 | Basement |
| Washroom Type 5 | 0 |
| Total Area: | 0.00 |
| Property Type: | Detached |
| Style: | Bungalow |
| Exterior: | Brick |
| Garage Type: | Carport |
| (Parking/)Drive: | Private |
| Drive Parking Spaces: | 4 |
| Park #1 | |
| Parking Type: | Private |
| Park #2 | |
| Parking Type: | Private |
| Pool: | None |
| Approximatly Square Footage: | 1100-1500 |
| Property Features: | Hospital, Park |
| CAC Included: | N |
| Water Included: | N |
| Cabel TV Included: | N |
| Common Elements Included: | N |
| Heat Included: | N |
| Parking Included: | N |
| Condo Tax Included: | N |
| Building Insurance Included: | N |
| Fireplace/Stove: | N |
| Heat Type: | Forced Air |
| Central Air Conditioning: | Central Air |
| Central Vac: | N |
| Laundry Level: | Syste |
| Ensuite Laundry: | F |
| Elevator Lift: | False |
| Sewers: | Sewer |
| Utilities-Cable: | A |
| Utilities-Hydro: | Y |
$
%
Years
This calculator is for demonstration purposes only. Always consult a professional
financial advisor before making personal financial decisions.
| Although the information displayed is believed to be accurate, no warranties or representations are made of any kind. |
| HOMELIFE MAPLE LEAF REALTY LTD. |
- Listing -1 of 0
|
|
.jpg?src=Custom)
Mona Bassily
Sales Representative
Dir:
416-315-7728
Bus:
905-889-2200
Fax:
905-889-3322
| Virtual Tour | Book Showing | Email a Friend |
Jump To:
At a Glance:
| Type: | Freehold - Detached |
| Area: | Peel |
| Municipality: | Brampton |
| Neighbourhood: | Bram East |
| Style: | Bungalow |
| Lot Size: | x 110.14(Feet) |
| Approximate Age: | |
| Tax: | $5,715.07 |
| Maintenance Fee: | $0 |
| Beds: | 3+3 |
| Baths: | 4 |
| Garage: | 0 |
| Fireplace: | N |
| Air Conditioning: | |
| Pool: | None |
Locatin Map:
Payment Calculator:

Listing added to your favorite list
Looking for resale homes?

By agreeing to Terms of Use, you will have ability to search up to 295962 listings and access to richer information than found on REALTOR.ca through my website.

