
$1,178,000
Available - For Sale
Listing ID: W12169379
1196 Bough Beeches Boul , Mississauga, L4W 3Z9, Peel
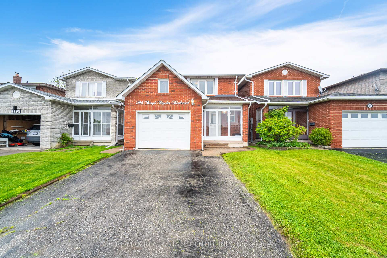
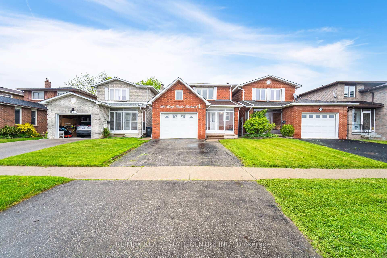
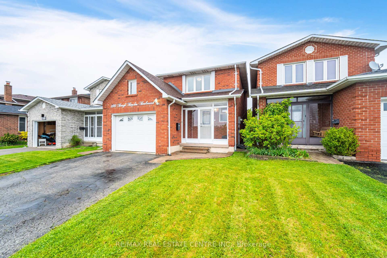
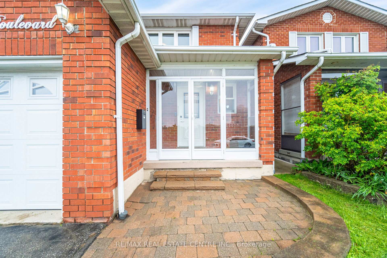
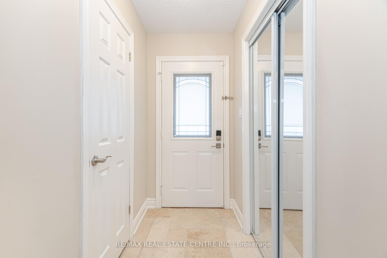
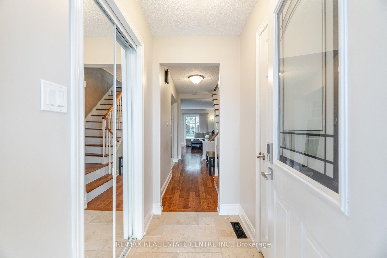
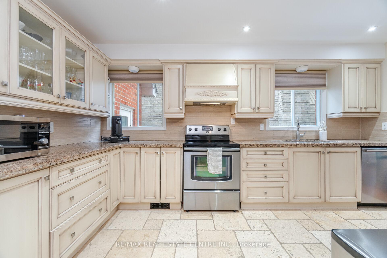
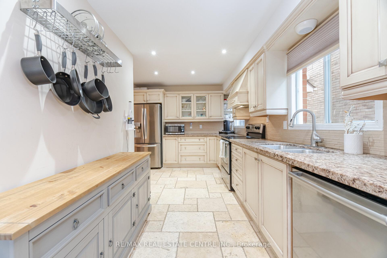
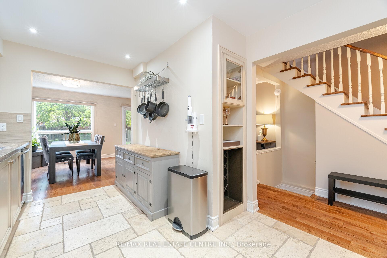
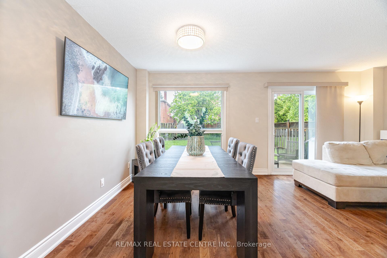
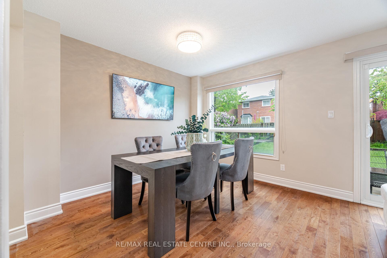
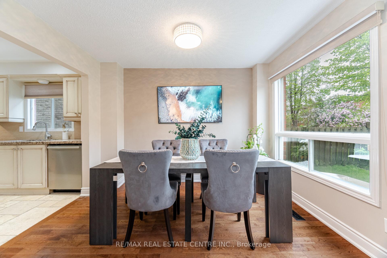
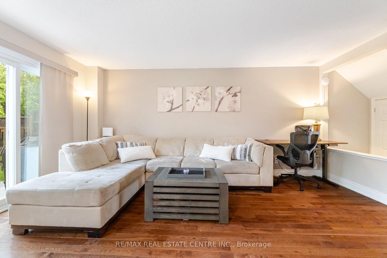

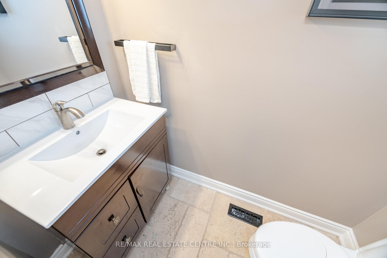
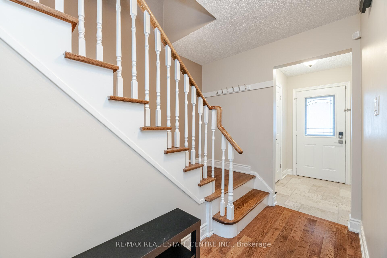
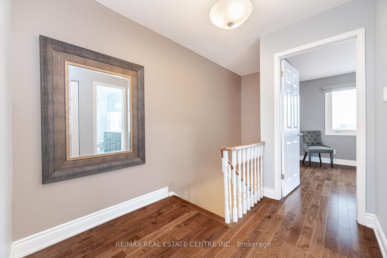

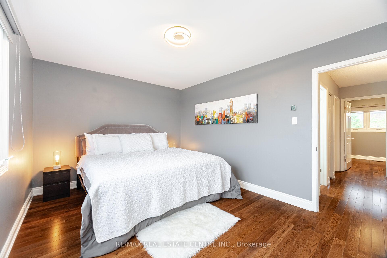
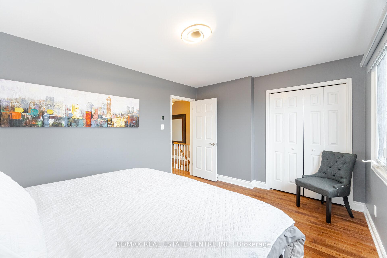
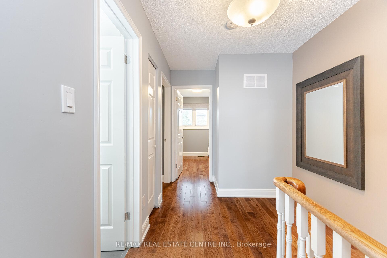
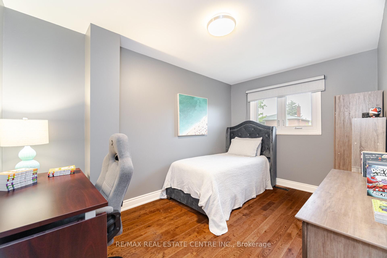
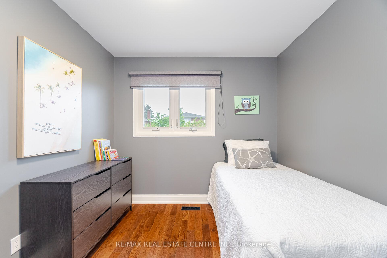
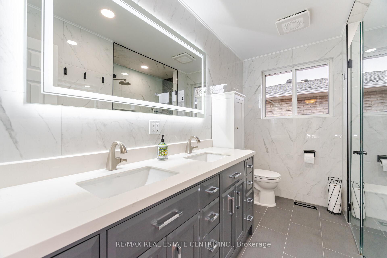
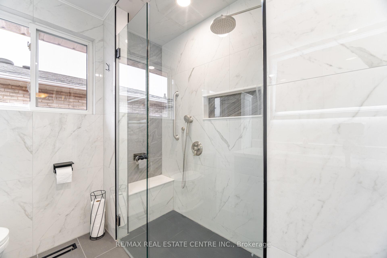
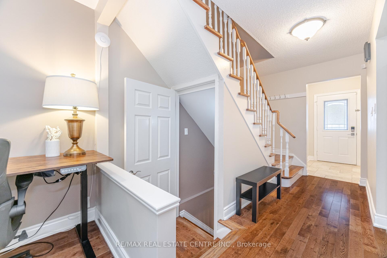
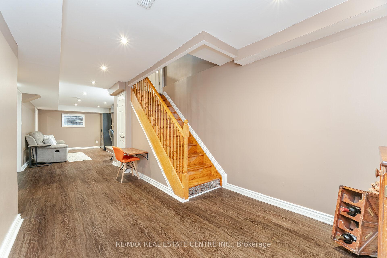
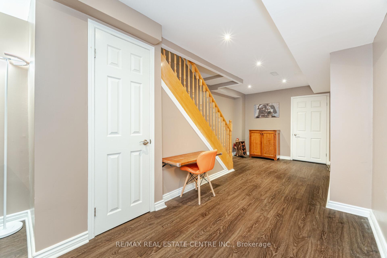
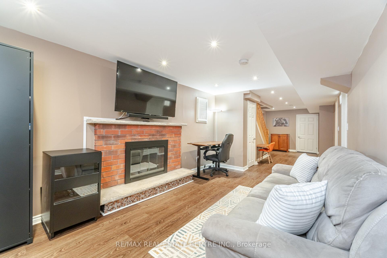
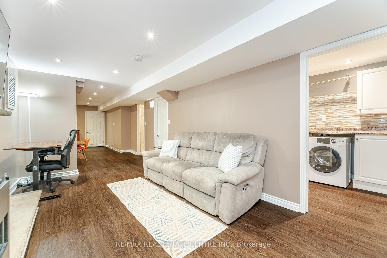
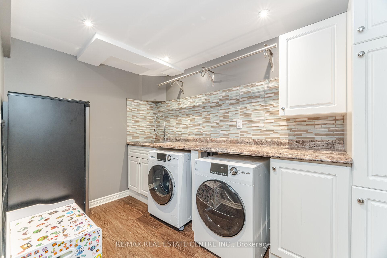
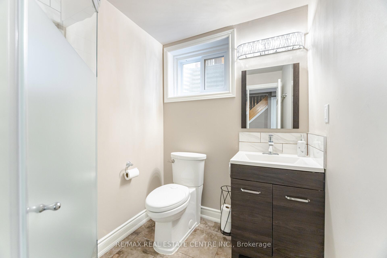

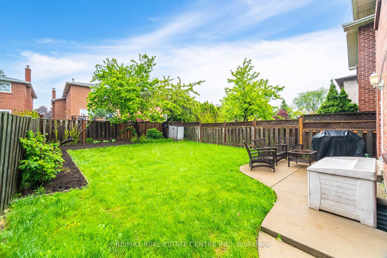
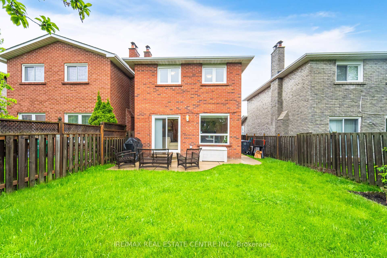
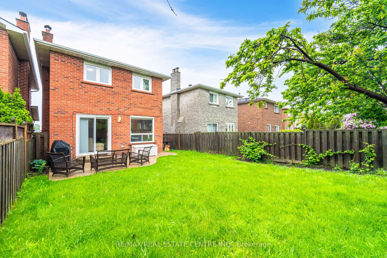




































| Welcome To 1196 Bough Beeches Blvd. This Spacious 3 Bed, 3 Bath Home, nestled in the family friendly neighbourhood known as Rockwood Village, has everything one is looking for in a home. Updated throughout, the main floor features a fabulous kitchen with stainless steel appliances, a Large L-Shaped Living dining room combination with hardwood floors, and walk-out to a fabulous backyard. The second floor features 3 good size bedrooms and a fully renovated spa inspired 3 pc bath. Finished rec, with wood burning fireplace, a stunning laundry room, and another 3 pc bath. Just steps away from great schools, parks, shopping Rockwood mall, walk-in clinic, library, the etobicoke creek trail system, HWY's 401/427/403, Mi-Way transit, along with DIXIE GO. This is truly the perfect home for a growing family, professional couple or retiree. |
| Price | $1,178,000 |
| Taxes: | $5992.00 |
| Occupancy: | Owner |
| Address: | 1196 Bough Beeches Boul , Mississauga, L4W 3Z9, Peel |
| Directions/Cross Streets: | Burnhamthorpe/Fieldgate |
| Rooms: | 6 |
| Bedrooms: | 3 |
| Bedrooms +: | 0 |
| Family Room: | F |
| Basement: | Finished, Full |
| Level/Floor | Room | Length(ft) | Width(ft) | Descriptions | |
| Room 1 | Main | Living Ro | 17.09 | 10.07 | Hardwood Floor, Combined w/Dining, W/O To Patio |
| Room 2 | Main | Dining Ro | 12 | 8.59 | Hardwood Floor, Combined w/Living, Overlooks Garden |
| Room 3 | Main | Kitchen | 15.97 | 10 | Modern Kitchen, Granite Counters |
| Room 4 | Second | Primary B | 14.79 | 10 | Hardwood Floor, Overlooks Garden, Double Closet |
| Room 5 | Second | Bedroom 2 | 13.38 | 8.89 | Hardwood Floor, Large Closet |
| Room 6 | Second | Bedroom 3 | 10 | 9.18 | Hardwood Floor, Large Closet |
| Room 7 | Basement | Recreatio | 33.19 | 10 | Laminate, Pot Lights, 3 Pc Bath |
| Room 8 | Basement | Laundry | 10.66 | 7.38 | Renovated |
| Washroom Type | No. of Pieces | Level |
| Washroom Type 1 | 2 | Ground |
| Washroom Type 2 | 4 | Second |
| Washroom Type 3 | 3 | Basement |
| Washroom Type 4 | 0 | |
| Washroom Type 5 | 0 |
| Total Area: | 0.00 |
| Property Type: | Link |
| Style: | 2-Storey |
| Exterior: | Brick |
| Garage Type: | Attached |
| Drive Parking Spaces: | 2 |
| Pool: | None |
| Approximatly Square Footage: | 1100-1500 |
| Property Features: | Library, Park |
| CAC Included: | N |
| Water Included: | N |
| Cabel TV Included: | N |
| Common Elements Included: | N |
| Heat Included: | N |
| Parking Included: | N |
| Condo Tax Included: | N |
| Building Insurance Included: | N |
| Fireplace/Stove: | Y |
| Heat Type: | Forced Air |
| Central Air Conditioning: | Central Air |
| Central Vac: | N |
| Laundry Level: | Syste |
| Ensuite Laundry: | F |
| Sewers: | Sewer |
$
%
Years
This calculator is for demonstration purposes only. Always consult a professional
financial advisor before making personal financial decisions.
| Although the information displayed is believed to be accurate, no warranties or representations are made of any kind. |
| RE/MAX REAL ESTATE CENTRE INC. |
- Listing -1 of 0
|
|
.jpg?src=Custom)
Mona Bassily
Sales Representative
Dir:
416-315-7728
Bus:
905-889-2200
Fax:
905-889-3322
| Virtual Tour | Book Showing | Email a Friend |
Jump To:
At a Glance:
| Type: | Freehold - Link |
| Area: | Peel |
| Municipality: | Mississauga |
| Neighbourhood: | Rathwood |
| Style: | 2-Storey |
| Lot Size: | x 110.00(Feet) |
| Approximate Age: | |
| Tax: | $5,992 |
| Maintenance Fee: | $0 |
| Beds: | 3 |
| Baths: | 3 |
| Garage: | 0 |
| Fireplace: | Y |
| Air Conditioning: | |
| Pool: | None |
Locatin Map:
Payment Calculator:

Listing added to your favorite list
Looking for resale homes?

By agreeing to Terms of Use, you will have ability to search up to 295962 listings and access to richer information than found on REALTOR.ca through my website.

