
$3,750
Available - For Rent
Listing ID: N12167735
104 Glenngarry Cres , Vaughan, L6A 4Z4, York
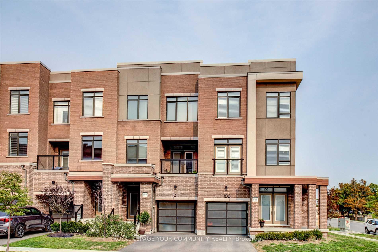
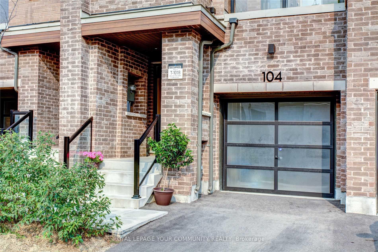
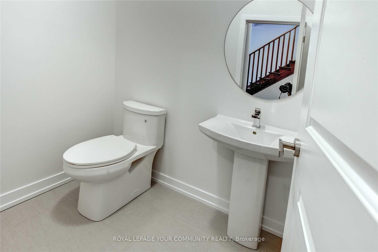
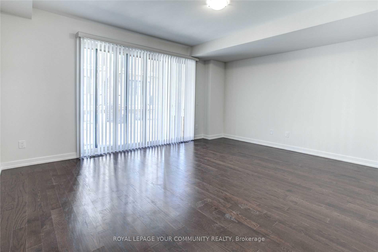
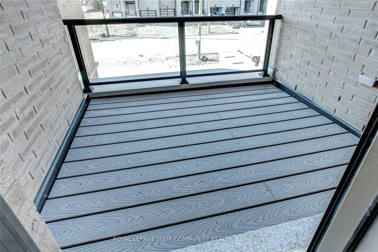
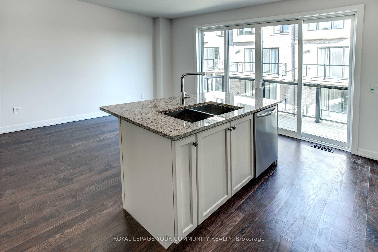
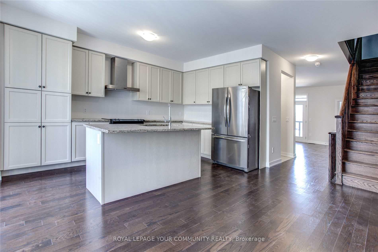

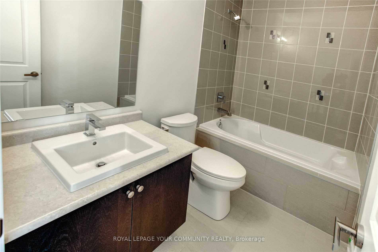
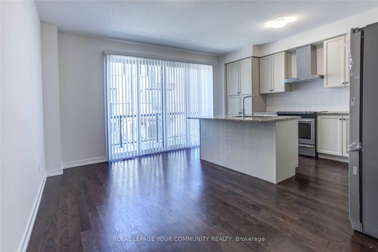
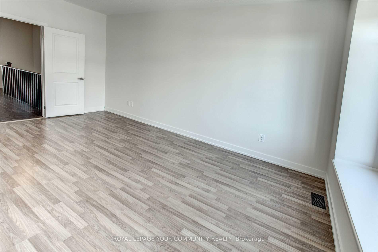
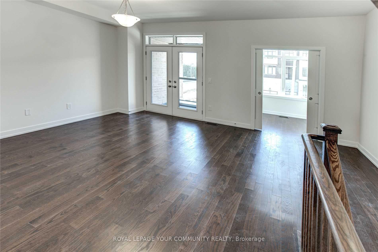
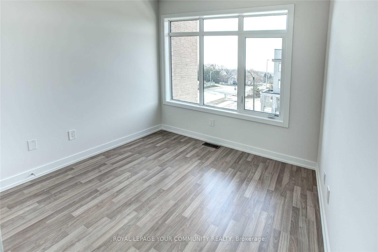
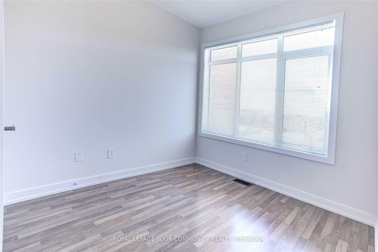
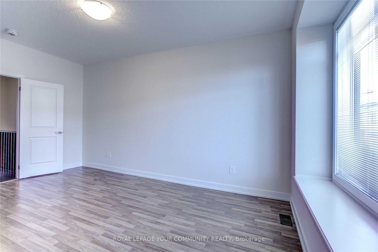
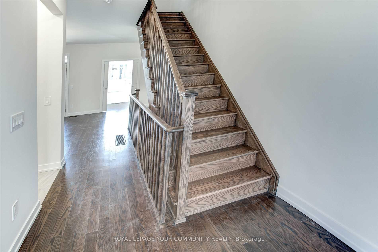
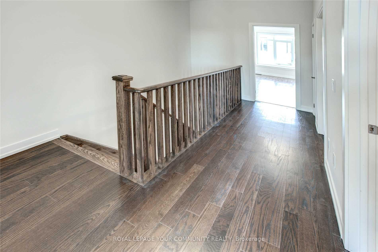
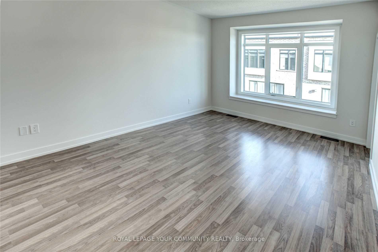
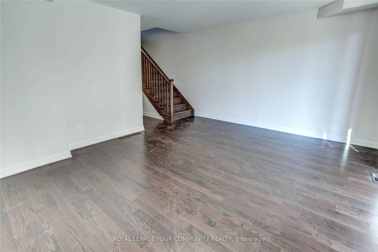
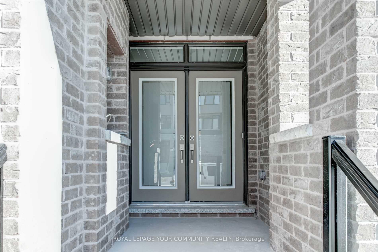
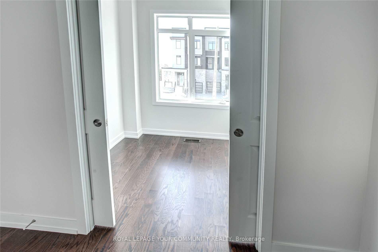
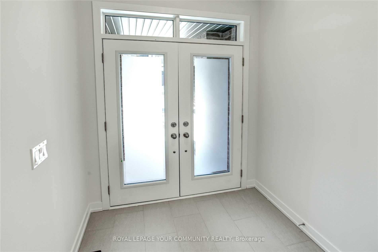
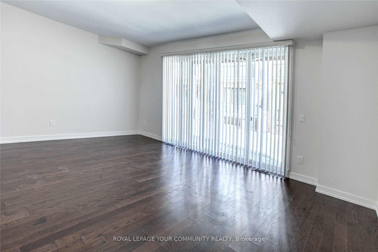
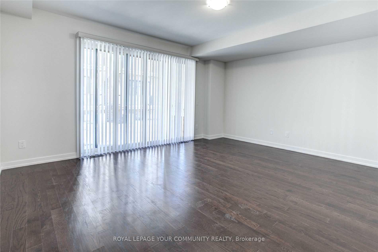
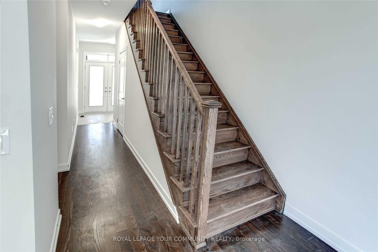
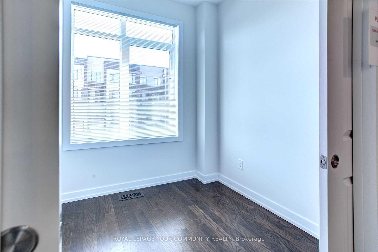
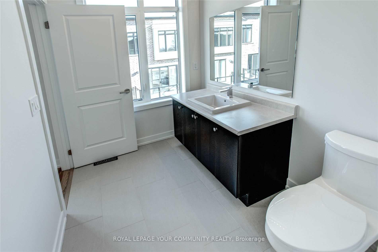
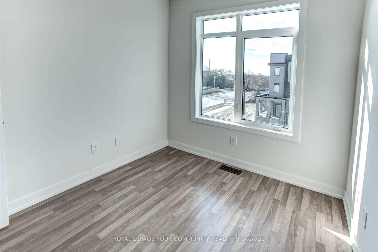

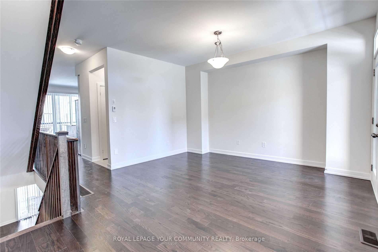
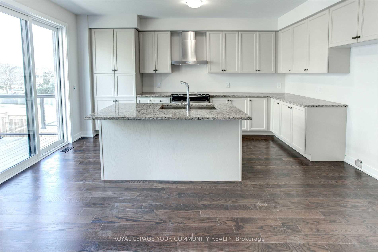
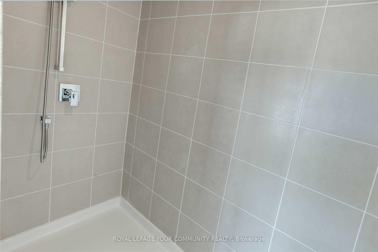
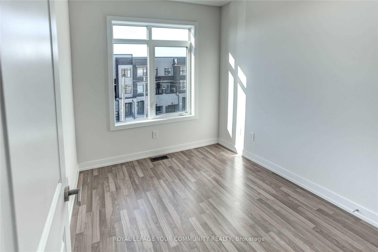
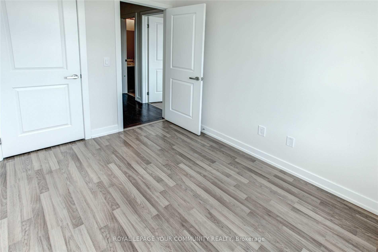
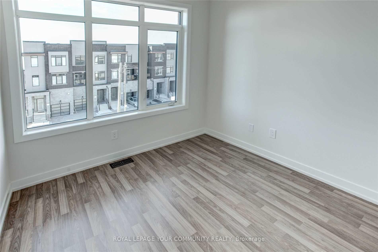
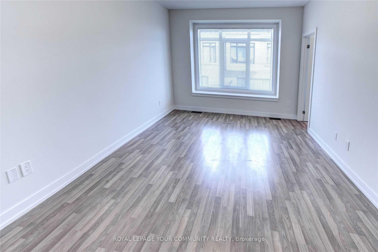
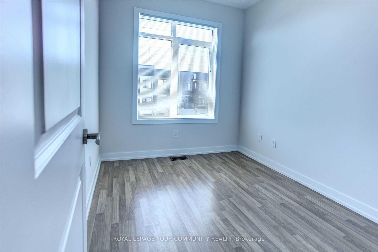
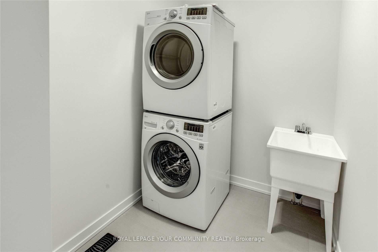






































| Luxurious & Modern 3+1 Bedroom & 4 Bathroom Executive Town Nestled In One Of Vaughan's Prestigious Neighborhood! Just Steps To Maple Go Station, Top School, Parks, Golf Course, Shops, Trails, Highways, Vaughan's Cortellucci Hospital & All Amenities! This Stunning Home Offers Excellent 2,000+ Sq Ft Layout, Floor To Ceiling Windows & Hardwood Floors; Main Floor Office; Chic Kitchen W/Granite C-Tops & Breakfast Bar, Vibrant Living & Dining Room; 2 Balconies; Smooth Ceilings; Sun Filled Rooms; Primary Retreat With 4-Pc Spa-Like Ensuite Bathroom & Walk-In Closet! Live Here & Work In Downtown Toronto - Walk To Go Train Station, 30 Min To Union Station!! Don't Miss! Move In & Enjoy! |
| Price | $3,750 |
| Taxes: | $0.00 |
| Occupancy: | Tenant |
| Address: | 104 Glenngarry Cres , Vaughan, L6A 4Z4, York |
| Directions/Cross Streets: | Major Mackenzie & Dufferin |
| Rooms: | 10 |
| Bedrooms: | 3 |
| Bedrooms +: | 1 |
| Family Room: | T |
| Basement: | Unfinished, Full |
| Furnished: | Unfu |
| Level/Floor | Room | Length(ft) | Width(ft) | Descriptions | |
| Room 1 | Ground | Family Ro | 16.99 | 14.1 | Hardwood Floor, W/O To Yard, 2 Pc Bath |
| Room 2 | Main | Kitchen | 8.59 | 15.09 | Hardwood Floor, Granite Counters, Stainless Steel Appl |
| Room 3 | Main | Breakfast | 8.59 | 15.38 | Hardwood Floor, Breakfast Bar, W/O To Balcony |
| Room 4 | Main | Living Ro | 16.99 | 13.12 | Hardwood Floor, W/O To Balcony, Combined w/Dining |
| Room 5 | Main | Dining Ro | 16.99 | 13.12 | Hardwood Floor, Large Window, Combined w/Living |
| Room 6 | Main | Office | 8.1 | 6.79 | Hardwood Floor, Large Window, Pocket Doors |
| Room 7 | Upper | Primary B | 10.79 | 16.1 | Laminate, 4 Pc Ensuite, Walk-In Closet(s) |
| Room 8 | Upper | Bedroom 2 | 8 | 9.71 | Laminate, 4 Pc Bath, Closet |
| Room 9 | Upper | Bedroom 3 | 8.79 | 9.09 | Laminate, Large Window, Closet |
| Room 10 | Upper | Laundry | Ceramic Floor, Separate Room | ||
| Room 11 | Basement | Recreatio | Unfinished |
| Washroom Type | No. of Pieces | Level |
| Washroom Type 1 | 2 | Ground |
| Washroom Type 2 | 2 | Main |
| Washroom Type 3 | 4 | Upper |
| Washroom Type 4 | 4 | Upper |
| Washroom Type 5 | 0 |
| Total Area: | 0.00 |
| Approximatly Age: | 6-15 |
| Property Type: | Att/Row/Townhouse |
| Style: | 3-Storey |
| Exterior: | Brick, Stone |
| Garage Type: | Built-In |
| (Parking/)Drive: | Private |
| Drive Parking Spaces: | 1 |
| Park #1 | |
| Parking Type: | Private |
| Park #2 | |
| Parking Type: | Private |
| Pool: | None |
| Laundry Access: | Ensuite |
| Approximatly Age: | 6-15 |
| Approximatly Square Footage: | 1500-2000 |
| Property Features: | Golf, Hospital |
| CAC Included: | N |
| Water Included: | N |
| Cabel TV Included: | N |
| Common Elements Included: | N |
| Heat Included: | N |
| Parking Included: | Y |
| Condo Tax Included: | N |
| Building Insurance Included: | N |
| Fireplace/Stove: | N |
| Heat Type: | Forced Air |
| Central Air Conditioning: | Central Air |
| Central Vac: | N |
| Laundry Level: | Syste |
| Ensuite Laundry: | F |
| Sewers: | Sewer |
| Although the information displayed is believed to be accurate, no warranties or representations are made of any kind. |
| ROYAL LEPAGE YOUR COMMUNITY REALTY |
- Listing -1 of 0
|
|
.jpg?src=Custom)
Mona Bassily
Sales Representative
Dir:
416-315-7728
Bus:
905-889-2200
Fax:
905-889-3322
| Book Showing | Email a Friend |
Jump To:
At a Glance:
| Type: | Freehold - Att/Row/Townhouse |
| Area: | York |
| Municipality: | Vaughan |
| Neighbourhood: | Rural Vaughan |
| Style: | 3-Storey |
| Lot Size: | x 0.00() |
| Approximate Age: | 6-15 |
| Tax: | $0 |
| Maintenance Fee: | $0 |
| Beds: | 3+1 |
| Baths: | 4 |
| Garage: | 0 |
| Fireplace: | N |
| Air Conditioning: | |
| Pool: | None |
Locatin Map:

Listing added to your favorite list
Looking for resale homes?

By agreeing to Terms of Use, you will have ability to search up to 295962 listings and access to richer information than found on REALTOR.ca through my website.

