
$489,000
Available - For Sale
Listing ID: W12160852
200 Burnhamthorpe Road East , Mississauga, L5A 4L4, Peel
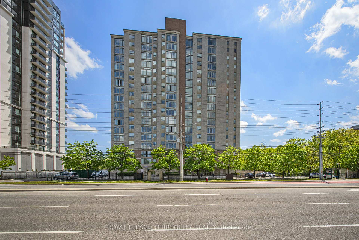
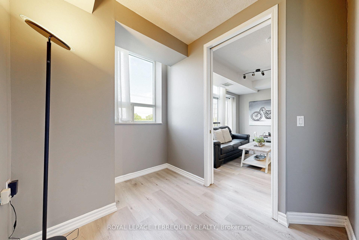
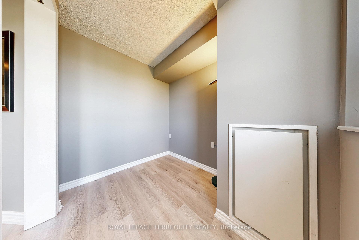
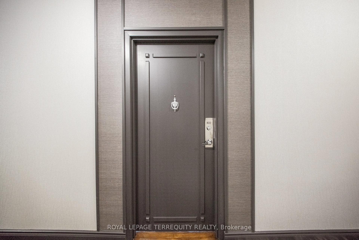
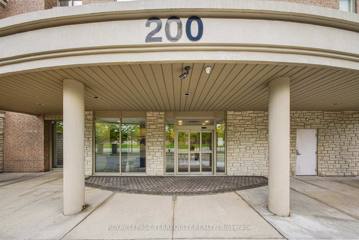
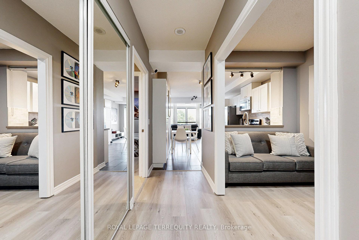
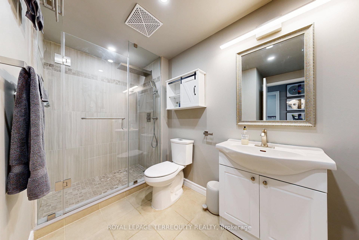
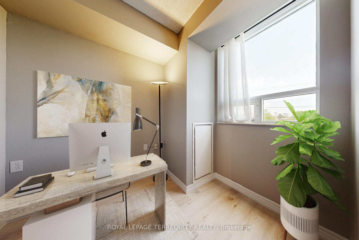
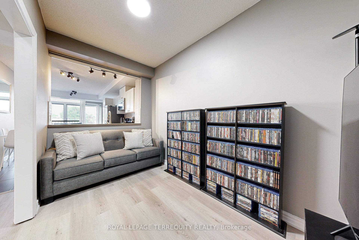
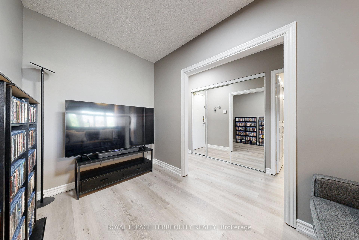
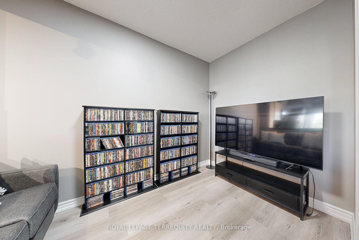
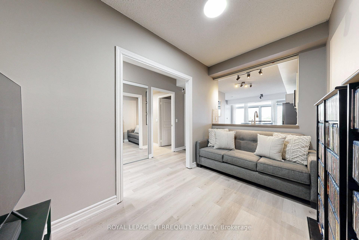
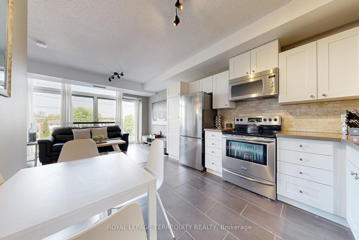
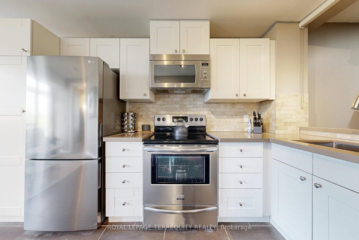
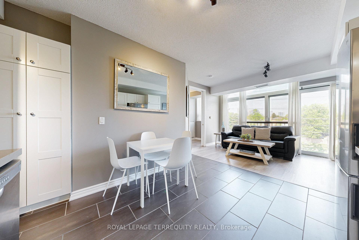
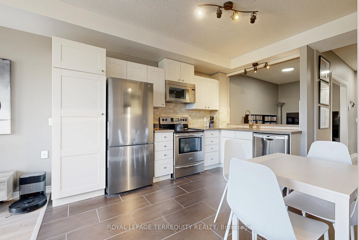
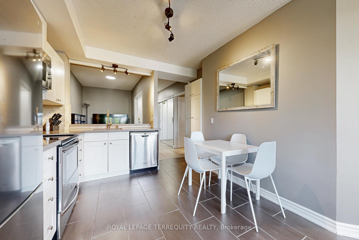
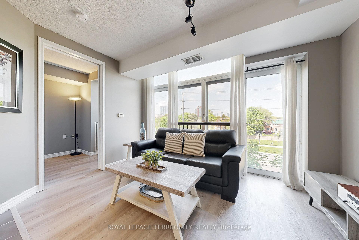
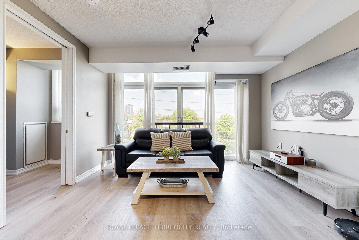
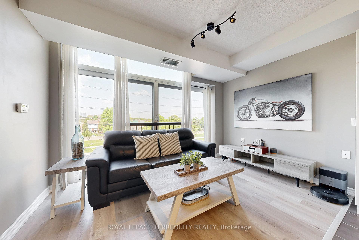

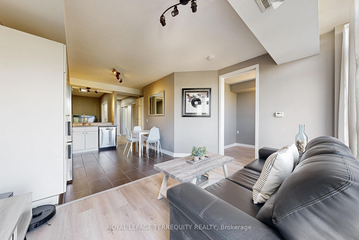
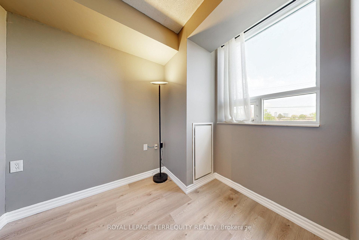
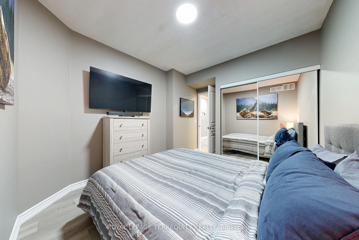
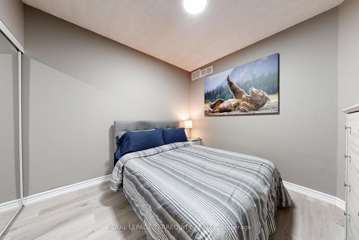
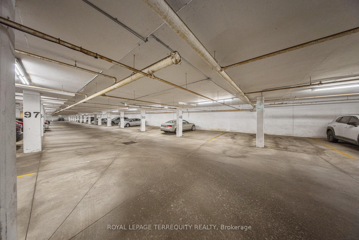
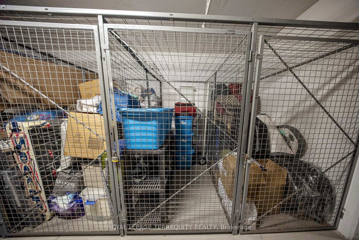
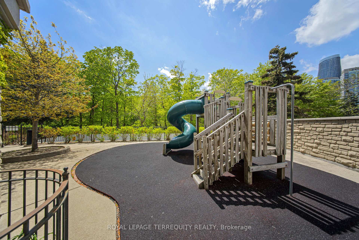
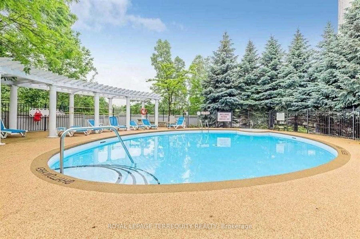
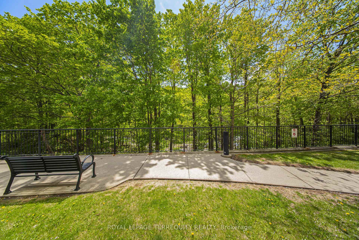
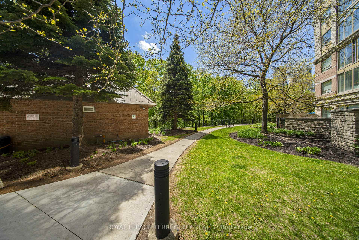
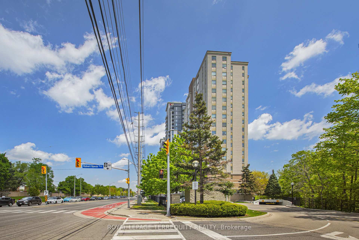
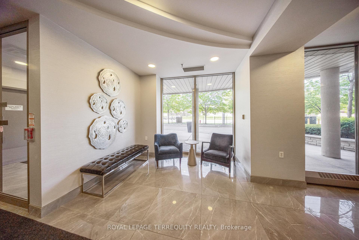
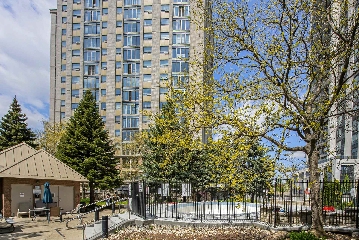
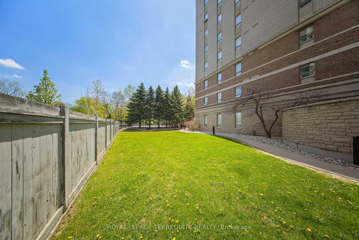
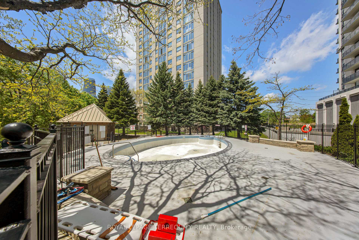

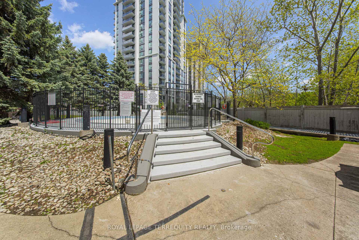
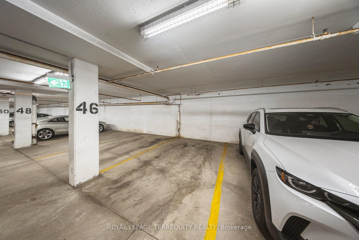

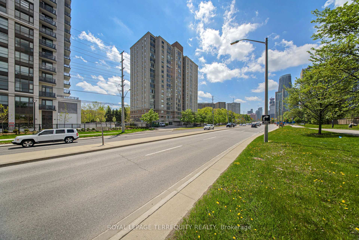
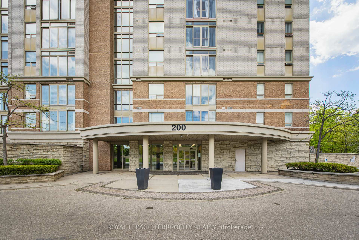
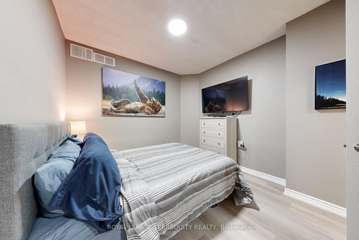











































| This renovated turn - key move in ready suite is located in Compass Creek, a quiet mid-rise building which is an absolute hidden gem! Situated on a gorgeous ravine property with a majestic forested backyard and walking trails and creek, yet is mere minutes to the vibrant Square One-City Centre neighbourhood. Quick access to Hwy 403 and the new LRT! Meticulously cared for, well laid out suite that offers a flexible floor plan to suit your specific needs including a separate living area, family sitting room and eat in kitchen! Brand new premium vinyl plank flooring, white kitchen with quartz countertops, stainless appliances, a separate den with sliding French door - ideal work from home space or utilize as a second bedroom. Renovated 4 piece bath with oversized shower and tempered glass door. You'll admire the newly refurbished hallways with fresh new carpet, wallpaper and light fixtures. Also recently upgraded is the large outdoor saltwater pool overlooking the serene forest, a resort-style backyard that is hard to beat! A building that also offers a cozy community feeling and great value with all in maintenance fees (heat, hydro, water!) makes this a wise choice for the discerning buyer! Den is digitally staged. |
| Price | $489,000 |
| Taxes: | $2398.56 |
| Assessment Year: | 2025 |
| Occupancy: | Owner |
| Address: | 200 Burnhamthorpe Road East , Mississauga, L5A 4L4, Peel |
| Postal Code: | L5A 4L4 |
| Province/State: | Peel |
| Directions/Cross Streets: | Burnhamthorpe/Robert Speck Pkwy |
| Level/Floor | Room | Length(ft) | Width(ft) | Descriptions | |
| Room 1 | Flat | Living Ro | 10.1 | 11.68 | Plank, Formal Rm |
| Room 2 | Flat | Kitchen | 9.09 | 11.09 | Ceramic Floor, Quartz Counter, Eat-in Kitchen |
| Room 3 | Flat | Family Ro | 12.6 | 8.17 | Plank, Juliette Balcony, Picture Window |
| Room 4 | Flat | Den | 7.87 | 6.99 | Plank, Sliding Doors, Window |
| Room 5 | Flat | Primary B | 9.09 | 11.09 | Plank, Double Closet |
| Washroom Type | No. of Pieces | Level |
| Washroom Type 1 | 4 | Flat |
| Washroom Type 2 | 0 | |
| Washroom Type 3 | 0 | |
| Washroom Type 4 | 0 | |
| Washroom Type 5 | 0 |
| Total Area: | 0.00 |
| Approximatly Age: | 16-30 |
| Sprinklers: | Secu |
| Washrooms: | 1 |
| Heat Type: | Heat Pump |
| Central Air Conditioning: | Central Air |
| Elevator Lift: | True |
$
%
Years
This calculator is for demonstration purposes only. Always consult a professional
financial advisor before making personal financial decisions.
| Although the information displayed is believed to be accurate, no warranties or representations are made of any kind. |
| ROYAL LEPAGE TERREQUITY REALTY |
- Listing -1 of 0
|
|
.jpg?src=Custom)
Mona Bassily
Sales Representative
Dir:
416-315-7728
Bus:
905-889-2200
Fax:
905-889-3322
| Book Showing | Email a Friend |
Jump To:
At a Glance:
| Type: | Com - Condo Apartment |
| Area: | Peel |
| Municipality: | Mississauga |
| Neighbourhood: | Mississauga Valleys |
| Style: | 1 Storey/Apt |
| Lot Size: | x 0.00() |
| Approximate Age: | 16-30 |
| Tax: | $2,398.56 |
| Maintenance Fee: | $586.03 |
| Beds: | 1+1 |
| Baths: | 1 |
| Garage: | 0 |
| Fireplace: | N |
| Air Conditioning: | |
| Pool: |
Locatin Map:
Payment Calculator:

Listing added to your favorite list
Looking for resale homes?

By agreeing to Terms of Use, you will have ability to search up to 295962 listings and access to richer information than found on REALTOR.ca through my website.

