
$4,200
Available - For Rent
Listing ID: W12167559
213 Downsview Park Boul , Toronto, M3K 0A5, Toronto
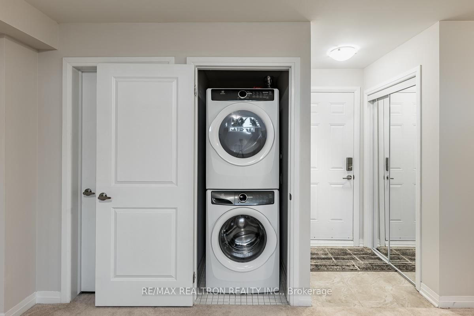
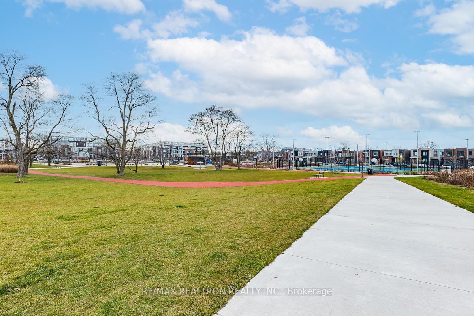
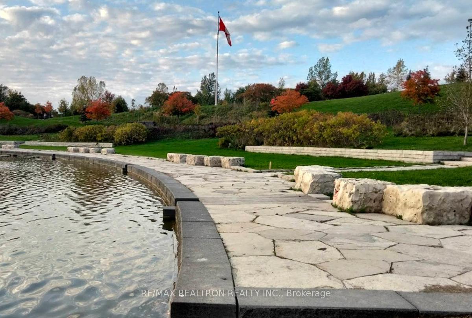
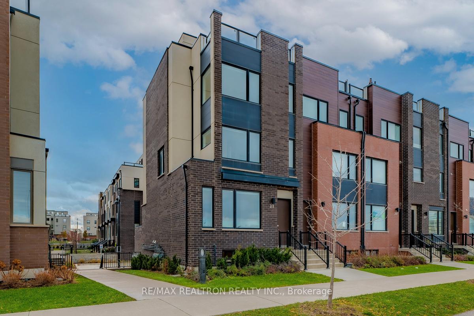
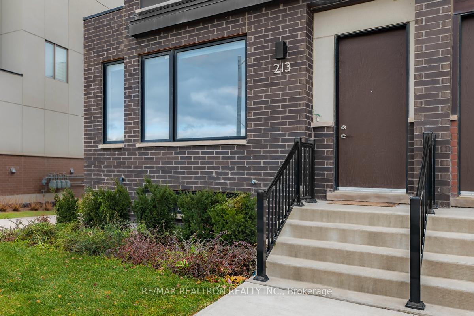
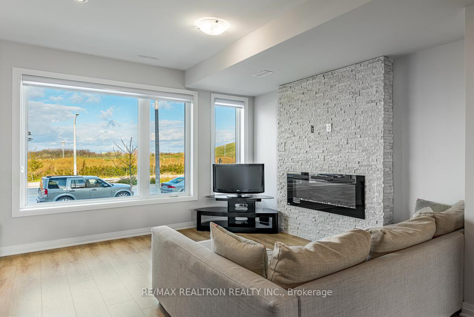

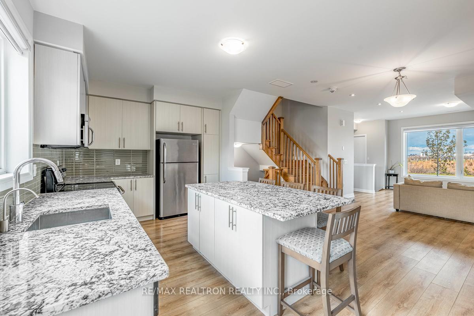
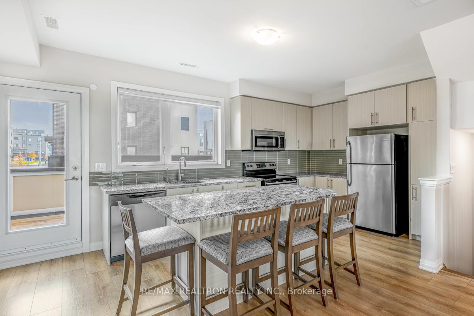
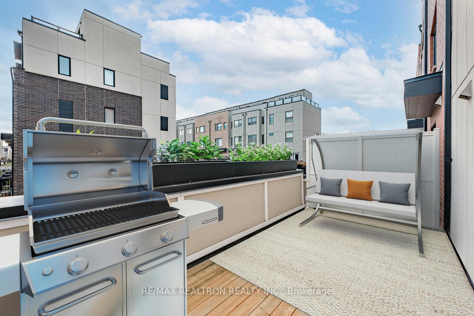
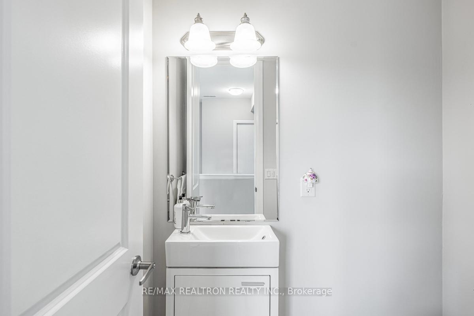
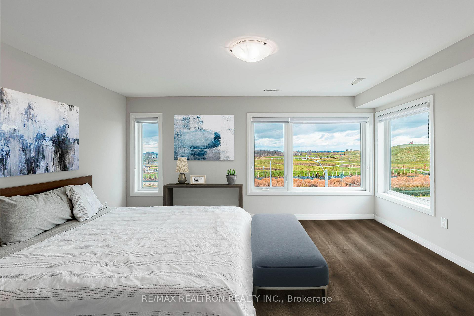

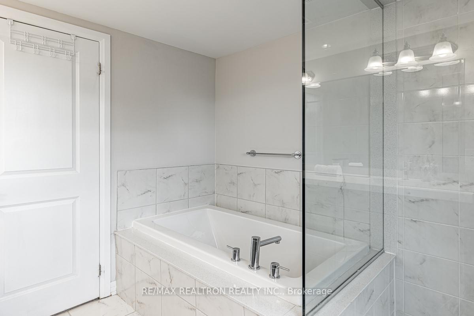
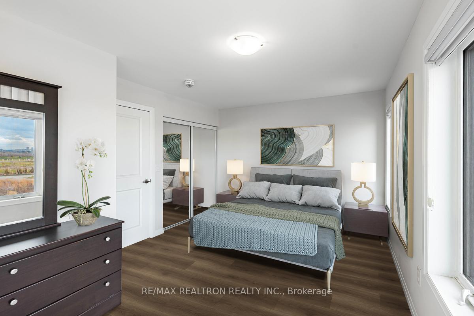
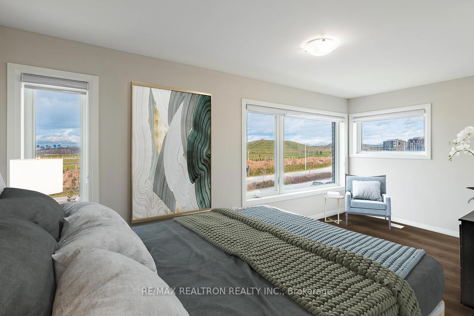
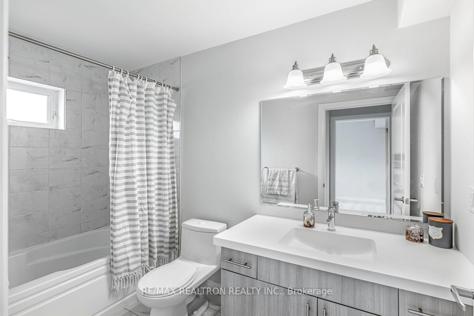
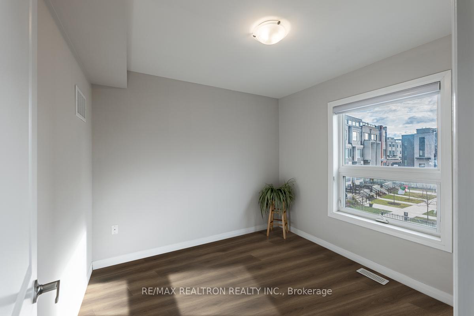
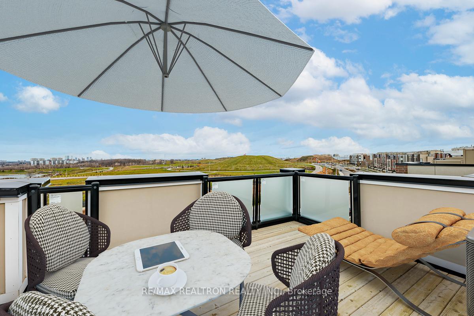
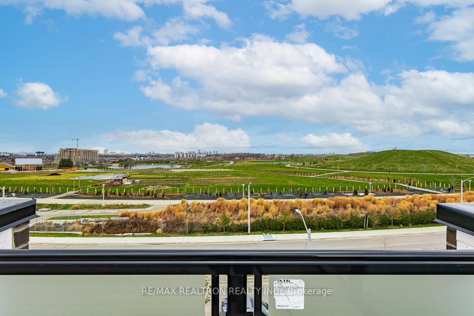
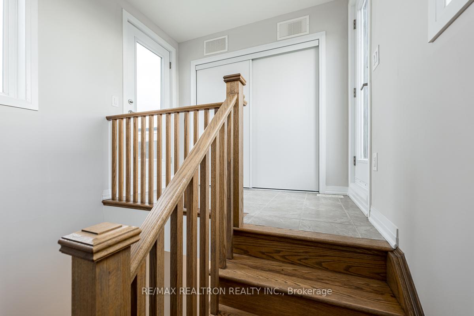
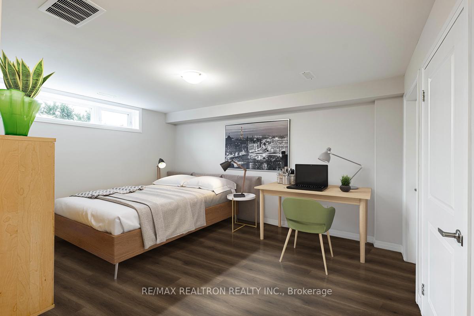
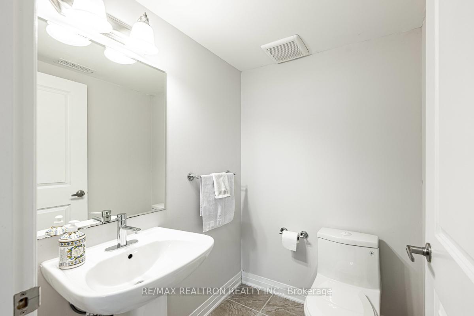
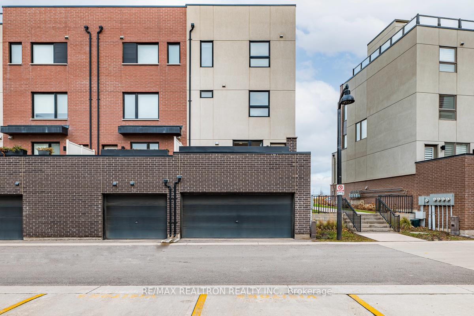
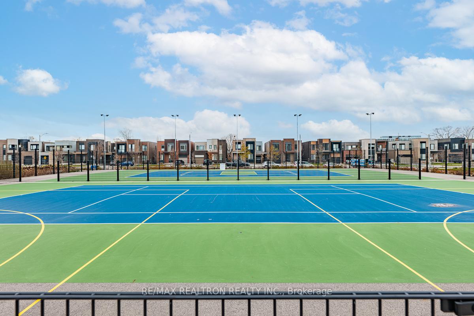

























| *Premium* Park Facing End-Unit Town. 5+1 Bedroom, 4 Washrooms, 2-Car Garage W. Direct Access. Enjoy Stunning Front Row Views Of The Grand Downsview Park. Open Concept, High Ceilings And Modern Finishings are Flooded With Tons Of Natural Sunlight. Leed Certified Home Delivers High-Efficiency Performance. Stunning Open Family Kitchen W. Quartz Island & Counters Includes Bbq Terrace. Minutes To Hwy 401/400, Subway Station, Yorkdale Mall, Bus Routes, York University, Humber Hospital, Playgrounds, Dog Parks, Sport Courts & Fields, Pond, Ice Rink & So Many More Amenities! |
| Price | $4,200 |
| Taxes: | $0.00 |
| Occupancy: | Vacant |
| Address: | 213 Downsview Park Boul , Toronto, M3K 0A5, Toronto |
| Directions/Cross Streets: | Highway 401 & Keele Street |
| Rooms: | 10 |
| Rooms +: | 1 |
| Bedrooms: | 5 |
| Bedrooms +: | 1 |
| Family Room: | T |
| Basement: | Finished wit |
| Furnished: | Unfu |
| Level/Floor | Room | Length(ft) | Width(ft) | Descriptions | |
| Room 1 | Main | Living Ro | 30.41 | 12.23 | Open Concept, Large Window, Fireplace |
| Room 2 | Main | Dining Ro | 30.41 | 12.23 | Open Concept, Combined w/Kitchen, Combined w/Living |
| Room 3 | Main | Kitchen | 30.41 | 17.84 | W/O To Patio, Quartz Counter, Centre Island |
| Room 4 | Third | Primary B | 14.5 | 12.66 | 5 Pc Ensuite, His and Hers Closets, Large Window |
| Room 5 | Second | Bedroom 2 | 14.5 | 10.33 | Vinyl Floor, Overlooks Park, Overlooks Park |
| Room 6 | Second | Bedroom 3 | 10.17 | 9.51 | 3 Pc Ensuite, Vinyl Floor |
| Room 7 | Second | Bedroom 4 | 9.51 | 9.18 | Casement Windows, Vinyl Floor |
| Room 8 | Third | Bedroom 5 | 9.18 | 8.76 | Vinyl Floor, Casement Windows, Swing Doors |
| Room 9 | Upper | Sunroom | 17.84 | 30.41 | Overlooks Park, Balcony, Plank |
| Room 10 | Basement | Recreatio | 14.83 | 12.17 | Access To Garage, Combined w/Laundry, Large Window |
| Washroom Type | No. of Pieces | Level |
| Washroom Type 1 | 2 | Main |
| Washroom Type 2 | 3 | Second |
| Washroom Type 3 | 5 | Third |
| Washroom Type 4 | 2 | Basement |
| Washroom Type 5 | 0 |
| Total Area: | 0.00 |
| Approximatly Age: | 0-5 |
| Property Type: | Att/Row/Townhouse |
| Style: | 3-Storey |
| Exterior: | Brick, Stucco (Plaster) |
| Garage Type: | Attached |
| (Parking/)Drive: | Available |
| Drive Parking Spaces: | 0 |
| Park #1 | |
| Parking Type: | Available |
| Park #2 | |
| Parking Type: | Available |
| Pool: | None |
| Laundry Access: | Ensuite |
| Approximatly Age: | 0-5 |
| Approximatly Square Footage: | 2000-2500 |
| Property Features: | Arts Centre, Hospital |
| CAC Included: | N |
| Water Included: | N |
| Cabel TV Included: | N |
| Common Elements Included: | Y |
| Heat Included: | N |
| Parking Included: | N |
| Condo Tax Included: | N |
| Building Insurance Included: | N |
| Fireplace/Stove: | Y |
| Heat Type: | Forced Air |
| Central Air Conditioning: | Central Air |
| Central Vac: | N |
| Laundry Level: | Syste |
| Ensuite Laundry: | F |
| Sewers: | Sewer |
| Although the information displayed is believed to be accurate, no warranties or representations are made of any kind. |
| RE/MAX REALTRON REALTY INC. |
- Listing -1 of 0
|
|
.jpg?src=Custom)
Mona Bassily
Sales Representative
Dir:
416-315-7728
Bus:
905-889-2200
Fax:
905-889-3322
| Book Showing | Email a Friend |
Jump To:
At a Glance:
| Type: | Freehold - Att/Row/Townhouse |
| Area: | Toronto |
| Municipality: | Toronto W05 |
| Neighbourhood: | Downsview-Roding-CFB |
| Style: | 3-Storey |
| Lot Size: | x 56.05(Feet) |
| Approximate Age: | 0-5 |
| Tax: | $0 |
| Maintenance Fee: | $0 |
| Beds: | 5+1 |
| Baths: | 4 |
| Garage: | 0 |
| Fireplace: | Y |
| Air Conditioning: | |
| Pool: | None |
Locatin Map:

Listing added to your favorite list
Looking for resale homes?

By agreeing to Terms of Use, you will have ability to search up to 295962 listings and access to richer information than found on REALTOR.ca through my website.

