
$698,000
Available - For Sale
Listing ID: C12167491
108 Peter Stre East , Toronto, M5V 0W2, Toronto
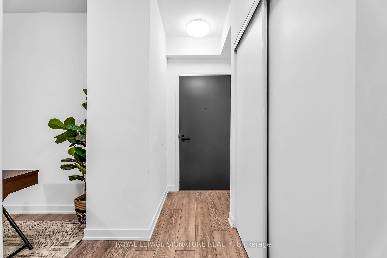
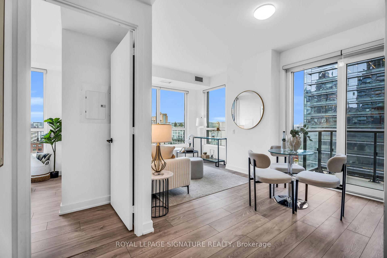
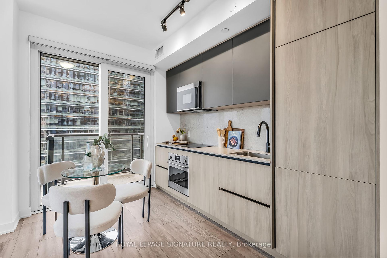
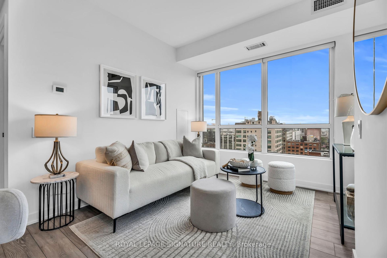
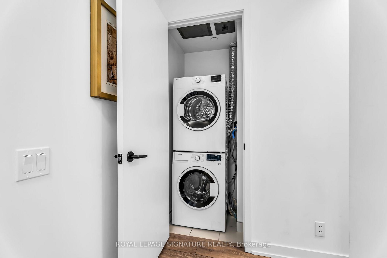
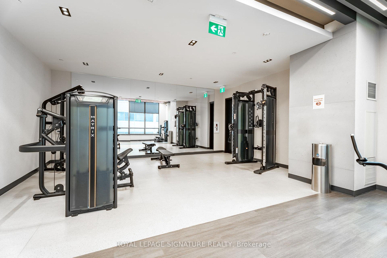
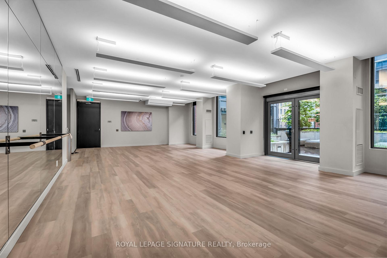
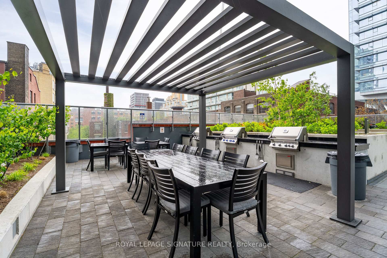
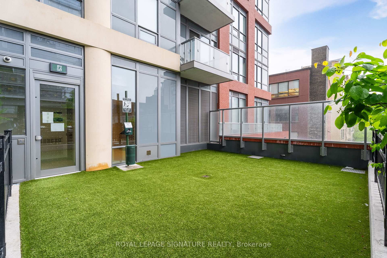
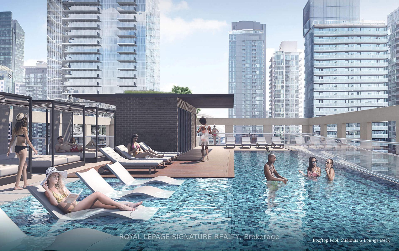
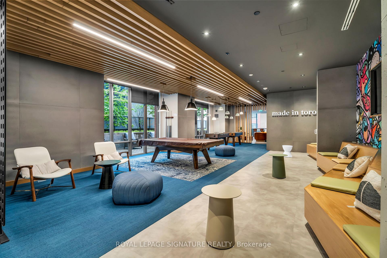
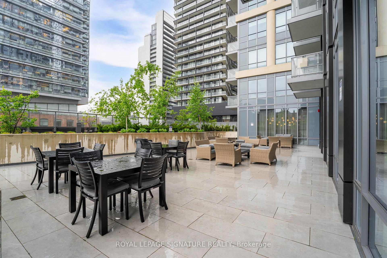
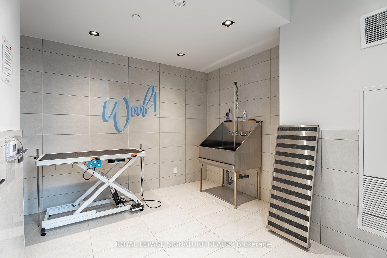
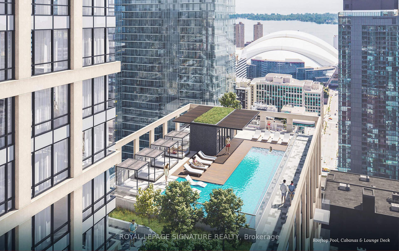
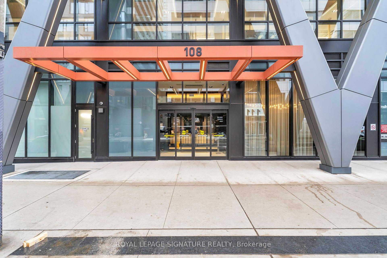
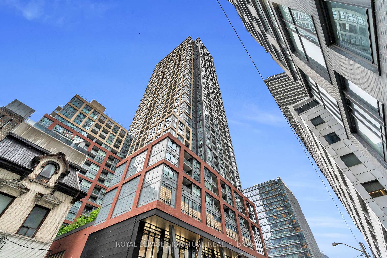
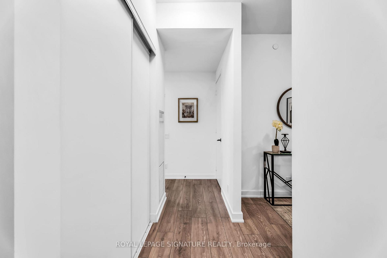
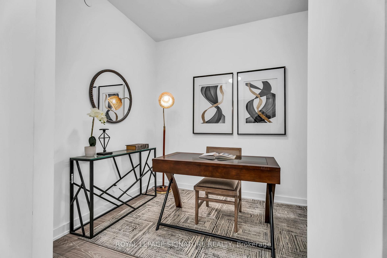
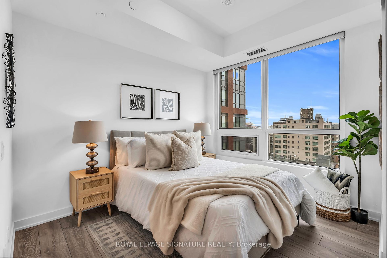
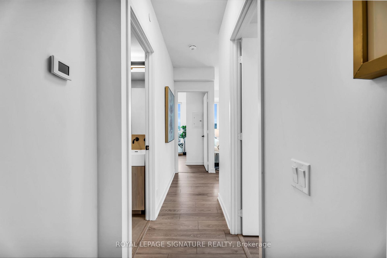
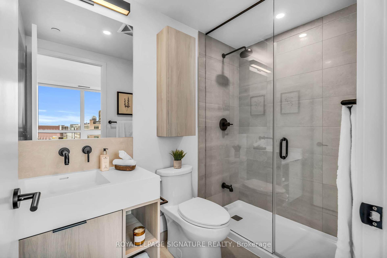
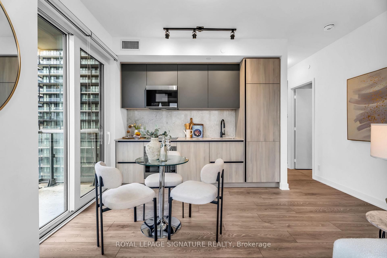
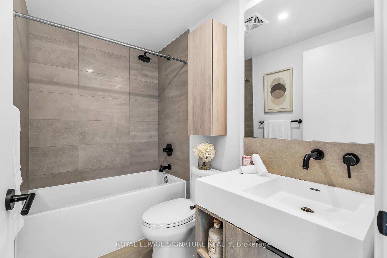
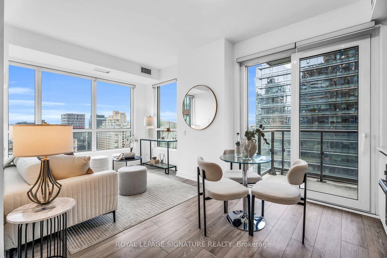
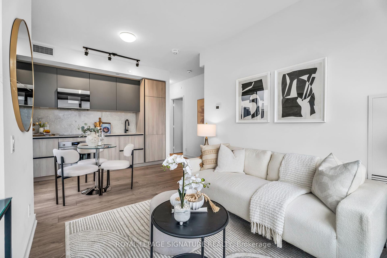
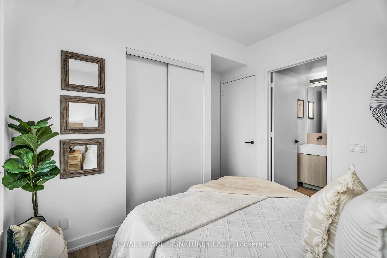
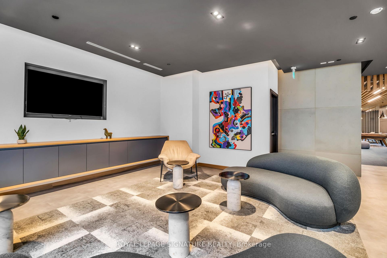
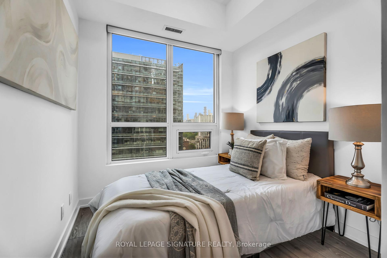
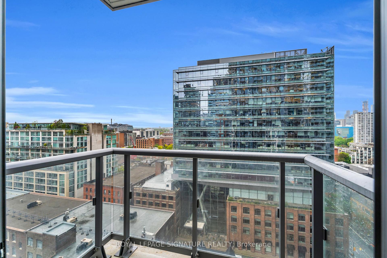
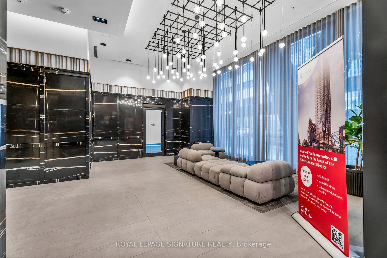
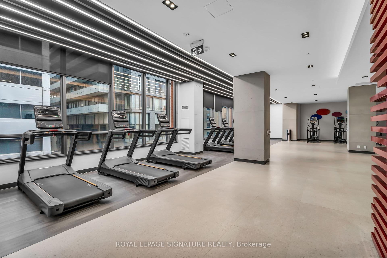
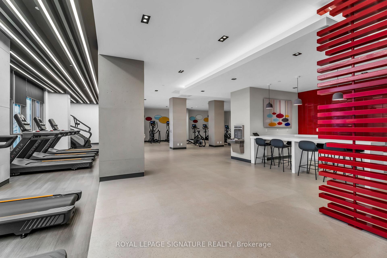
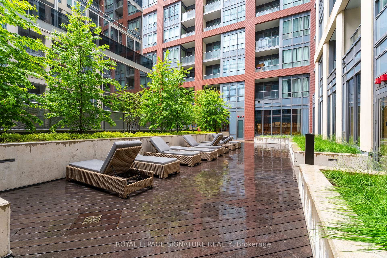

































| Welcome to sophisticated city living in the heart of downtown Toronto. This meticulously crafted 2-bedroom Den, 2-bathroom suite at Peter & Adelaide offers a perfect blend of modern design and refined comfort. Thoughtfully designed with sleek, contemporary finishes, the residence features a private balcony, designer kitchen with premium integrated appliances, laminate flooring, and soaring 9-foot ceilings-creating a bright, airy atmosphere that combines style and functionality. Enjoy sweeping views of Toronto's vibrant skyline and take advantage of an impressive array of amenities, including a rooftop outdoor pool and lounge, state-of-the-art fitness centre, yoga studio, co-working business hub with WiFi, children's indoor play area, and an elegant private dining room with catering kitchen. Ideally located just steps from The Well, world-class universities, chic cafes, fine dining, nightlife, lush green spaces, premier shopping, and convenient TTC access this is your opportunity to own in one of Toronto's most sought-after downtown addresses. |
| Price | $698,000 |
| Taxes: | $3717.65 |
| Occupancy: | Vacant |
| Address: | 108 Peter Stre East , Toronto, M5V 0W2, Toronto |
| Postal Code: | M5V 0W2 |
| Province/State: | Toronto |
| Directions/Cross Streets: | Peter and Adelaide |
| Level/Floor | Room | Length(ft) | Width(ft) | Descriptions | |
| Room 1 | Main | Living Ro | 18.53 | 10.23 | Combined w/Kitchen, W/O To Balcony, Laminate |
| Room 2 | Main | Primary B | 10.79 | 10.14 | Ensuite Bath, Closet, Laminate |
| Room 3 | Main | Bedroom 2 | 9.94 | 8.2 | Large Window, Closet, Laminate |
| Room 4 | Main | Den | 6.89 | 8.82 | Laminate |
| Washroom Type | No. of Pieces | Level |
| Washroom Type 1 | 4 | Main |
| Washroom Type 2 | 3 | Main |
| Washroom Type 3 | 0 | |
| Washroom Type 4 | 0 | |
| Washroom Type 5 | 0 |
| Total Area: | 0.00 |
| Approximatly Age: | 0-5 |
| Sprinklers: | Conc |
| Washrooms: | 2 |
| Heat Type: | Forced Air |
| Central Air Conditioning: | Central Air |
$
%
Years
This calculator is for demonstration purposes only. Always consult a professional
financial advisor before making personal financial decisions.
| Although the information displayed is believed to be accurate, no warranties or representations are made of any kind. |
| ROYAL LEPAGE SIGNATURE REALTY |
- Listing -1 of 0
|
|
.jpg?src=Custom)
Mona Bassily
Sales Representative
Dir:
416-315-7728
Bus:
905-889-2200
Fax:
905-889-3322
| Book Showing | Email a Friend |
Jump To:
At a Glance:
| Type: | Com - Condo Apartment |
| Area: | Toronto |
| Municipality: | Toronto C01 |
| Neighbourhood: | Waterfront Communities C1 |
| Style: | Apartment |
| Lot Size: | x 0.00() |
| Approximate Age: | 0-5 |
| Tax: | $3,717.65 |
| Maintenance Fee: | $473.86 |
| Beds: | 2+1 |
| Baths: | 2 |
| Garage: | 0 |
| Fireplace: | N |
| Air Conditioning: | |
| Pool: |
Locatin Map:
Payment Calculator:

Listing added to your favorite list
Looking for resale homes?

By agreeing to Terms of Use, you will have ability to search up to 295962 listings and access to richer information than found on REALTOR.ca through my website.

