
$3,600
Available - For Rent
Listing ID: E12167479
326 Jaybell Grov , Toronto, M1C 2X5, Toronto
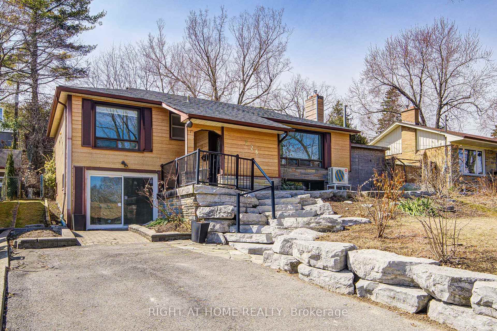
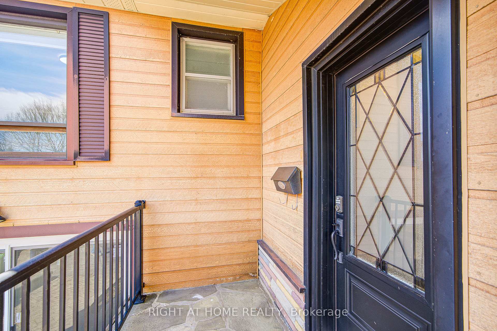
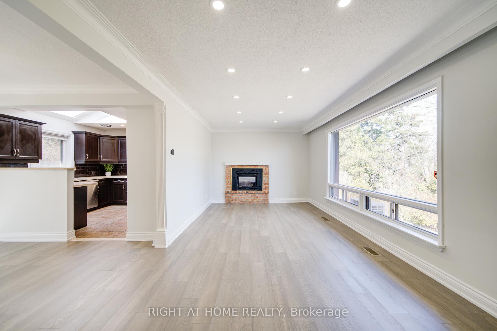
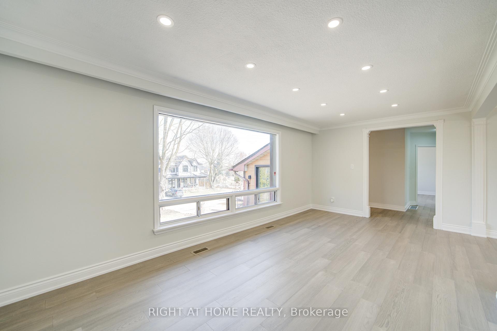

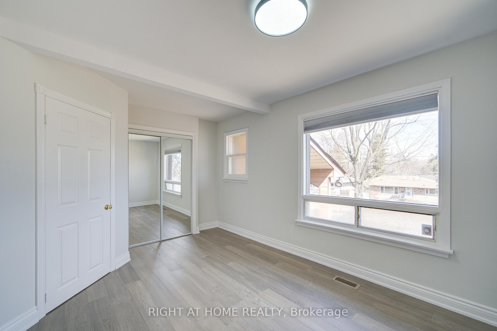
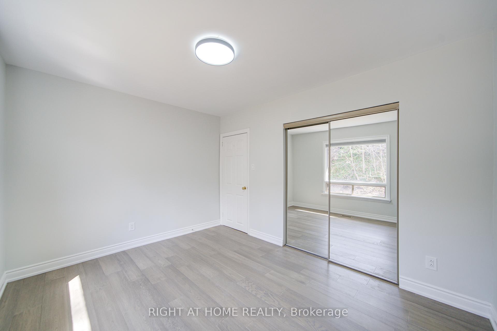
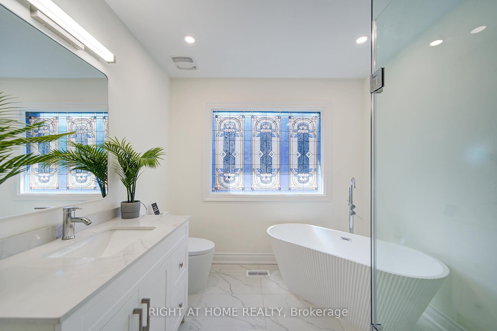
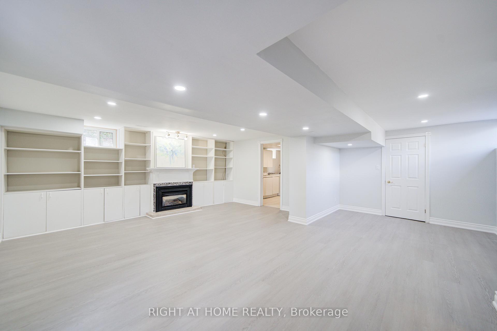
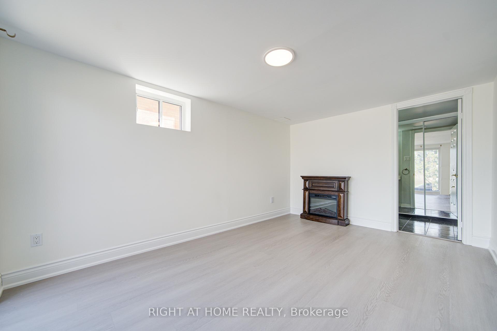
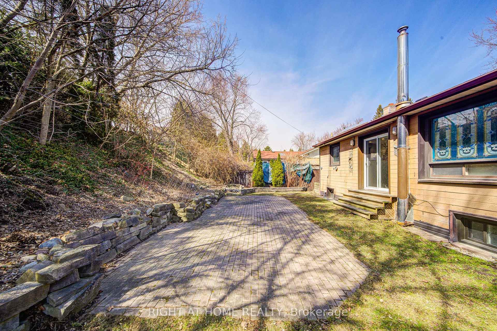
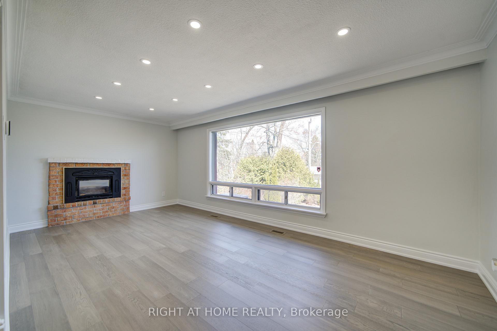
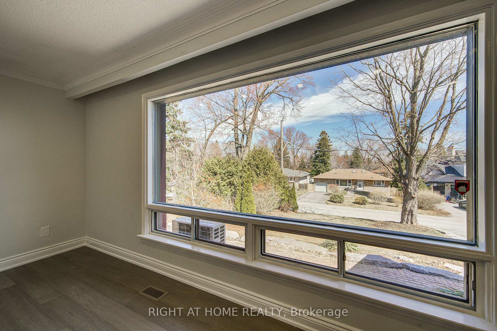
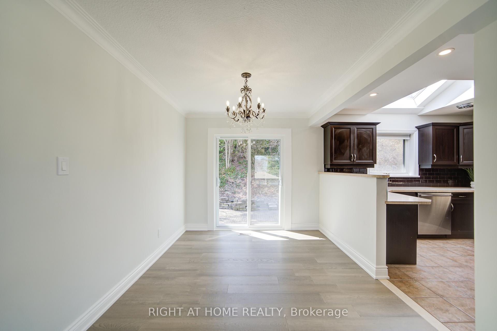
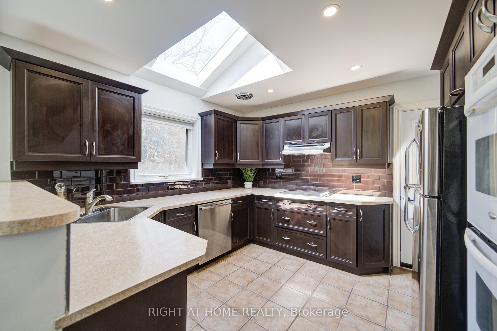
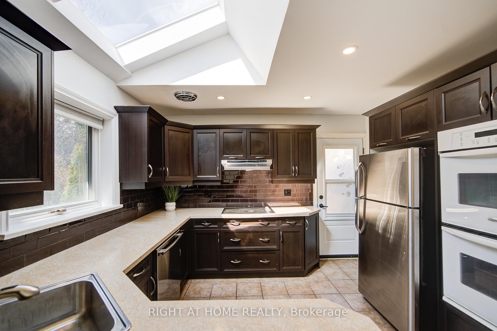
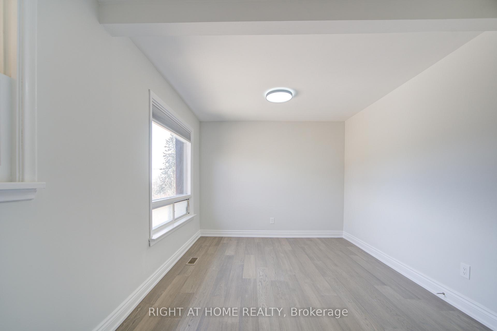
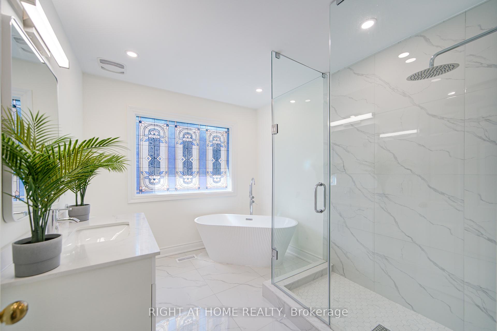
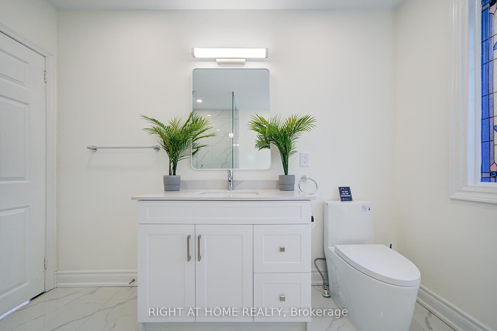
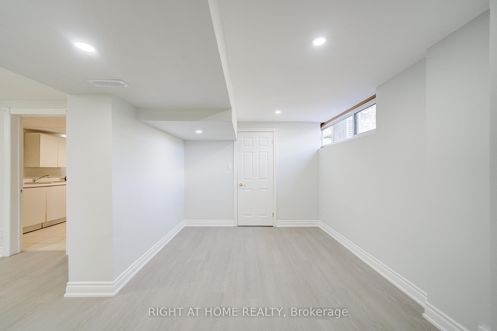
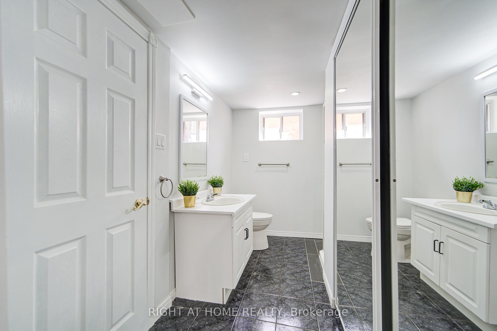
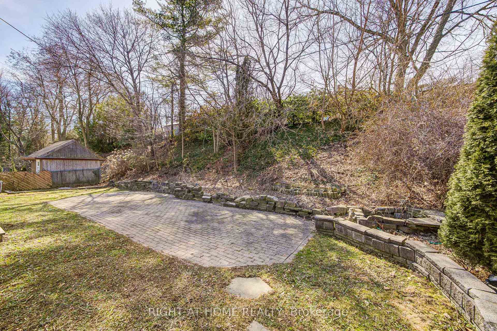






















| Cottage living in the city! Sitting on a quiet street in the highly desirable West Rouge neighborhood, this most affordable, detached bungalow offers an open-concept gourmet kitchen and bathrooms. Originally a 3-bedroom model, it has been thoughtfully converted into a spacious 2+1 bedroom layout. The bright walk-out basement adds extra living space, while the sunny west-facing garden provides incredible privacy. The main floor has a newly renovated bathroom and fresh flooring throughout, including both the main and basement levels. A skylight in the kitchen, stunning view from the living area. Just steps away from schools, shopping, ravines, the lake, GO train stations, and with easy access to downtown via the 401, plus a quick 30-minute GO train ride to Union Station. |
| Price | $3,600 |
| Taxes: | $0.00 |
| Occupancy: | Vacant |
| Address: | 326 Jaybell Grov , Toronto, M1C 2X5, Toronto |
| Directions/Cross Streets: | East Ave/Kirkdene/Friendship |
| Rooms: | 5 |
| Rooms +: | 5 |
| Bedrooms: | 2 |
| Bedrooms +: | 1 |
| Family Room: | F |
| Basement: | Finished wit |
| Furnished: | Unfu |
| Level/Floor | Room | Length(ft) | Width(ft) | Descriptions | |
| Room 1 | Main | Living Ro | 20.11 | 10.82 | Laminate, Overlooks Frontyard, Gas Fireplace |
| Room 2 | Main | Dining Ro | 11.87 | 9.28 | W/O To Patio, Laminate |
| Room 3 | Main | Kitchen | 11.38 | 10.89 | Granite Counters, Modern Kitchen, Open Concept |
| Room 4 | Main | Primary B | 12.43 | 9.84 | Laminate, Mirrored Closet |
| Room 5 | Main | Bedroom 2 | 14.46 | 10.04 | Laminate, Closet |
| Room 6 | Ground | Bedroom 3 | 14.2 | 9.87 | 3 Pc Ensuite, Walk-Out, Laminate |
| Room 7 | Ground | Family Ro | 21.68 | 21.65 | Laminate, Above Grade Window |
| Room 8 | Ground | Laundry | 8.66 | 7.81 |
| Washroom Type | No. of Pieces | Level |
| Washroom Type 1 | 4 | Main |
| Washroom Type 2 | 3 | Lower |
| Washroom Type 3 | 0 | |
| Washroom Type 4 | 0 | |
| Washroom Type 5 | 0 |
| Total Area: | 0.00 |
| Property Type: | Detached |
| Style: | Bungalow-Raised |
| Exterior: | Brick |
| Garage Type: | None |
| (Parking/)Drive: | Private |
| Drive Parking Spaces: | 4 |
| Park #1 | |
| Parking Type: | Private |
| Park #2 | |
| Parking Type: | Private |
| Pool: | None |
| Laundry Access: | Ensuite |
| Approximatly Square Footage: | 1500-2000 |
| Property Features: | Fenced Yard, Park |
| CAC Included: | N |
| Water Included: | N |
| Cabel TV Included: | N |
| Common Elements Included: | N |
| Heat Included: | N |
| Parking Included: | Y |
| Condo Tax Included: | N |
| Building Insurance Included: | N |
| Fireplace/Stove: | Y |
| Heat Type: | Forced Air |
| Central Air Conditioning: | Central Air |
| Central Vac: | N |
| Laundry Level: | Syste |
| Ensuite Laundry: | F |
| Sewers: | Sewer |
| Although the information displayed is believed to be accurate, no warranties or representations are made of any kind. |
| RIGHT AT HOME REALTY |
- Listing -1 of 0
|
|
.jpg?src=Custom)
Mona Bassily
Sales Representative
Dir:
416-315-7728
Bus:
905-889-2200
Fax:
905-889-3322
| Book Showing | Email a Friend |
Jump To:
At a Glance:
| Type: | Freehold - Detached |
| Area: | Toronto |
| Municipality: | Toronto E10 |
| Neighbourhood: | Rouge E10 |
| Style: | Bungalow-Raised |
| Lot Size: | x 125.00(Feet) |
| Approximate Age: | |
| Tax: | $0 |
| Maintenance Fee: | $0 |
| Beds: | 2+1 |
| Baths: | 2 |
| Garage: | 0 |
| Fireplace: | Y |
| Air Conditioning: | |
| Pool: | None |
Locatin Map:

Listing added to your favorite list
Looking for resale homes?

By agreeing to Terms of Use, you will have ability to search up to 295962 listings and access to richer information than found on REALTOR.ca through my website.

